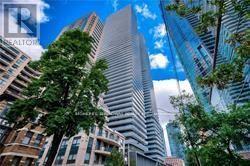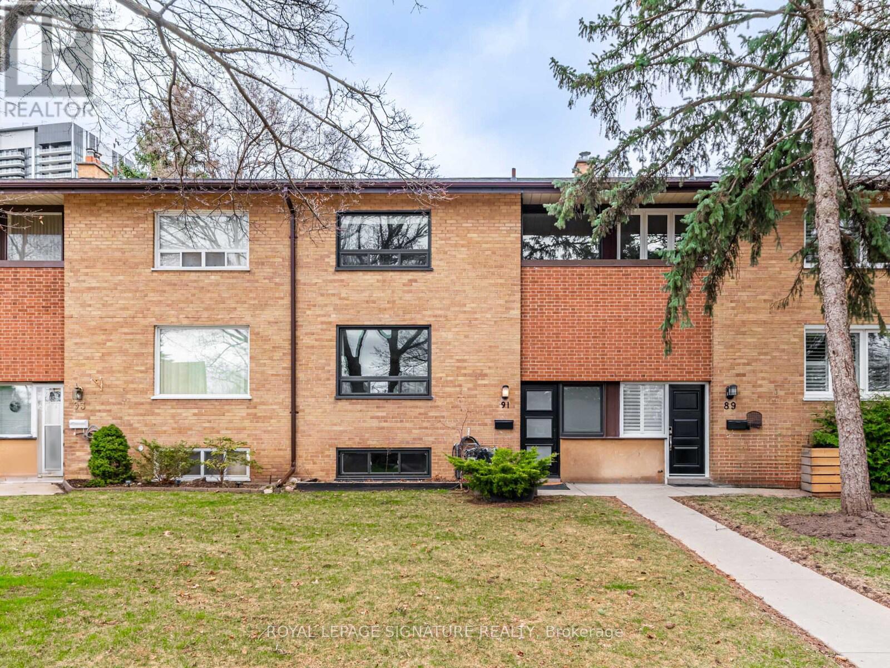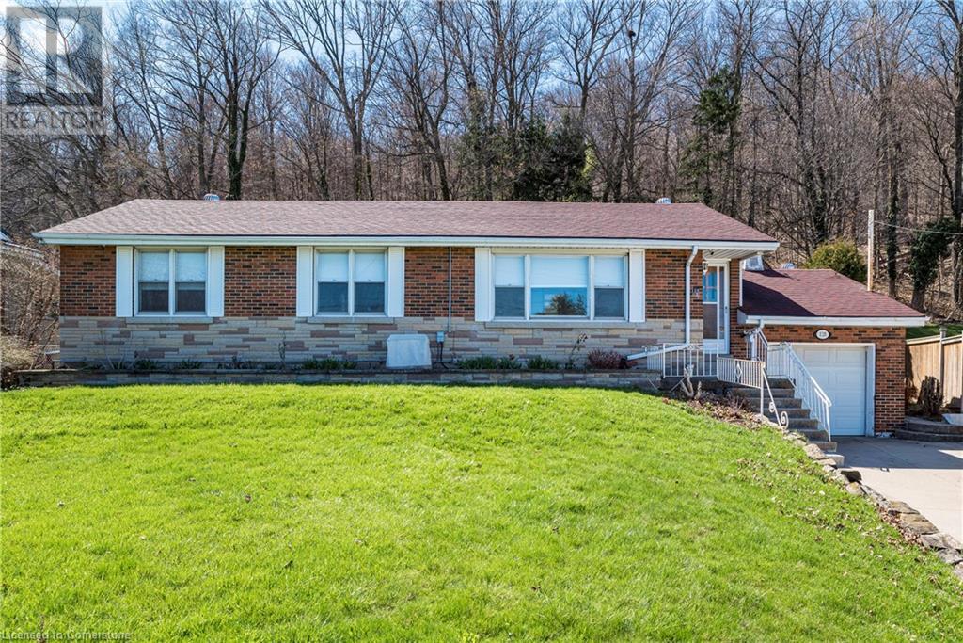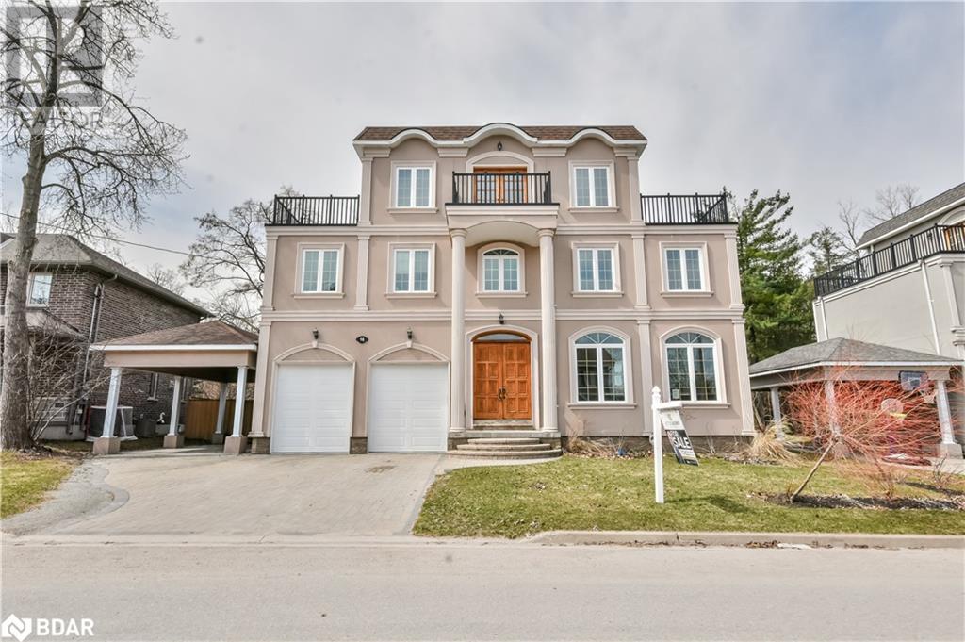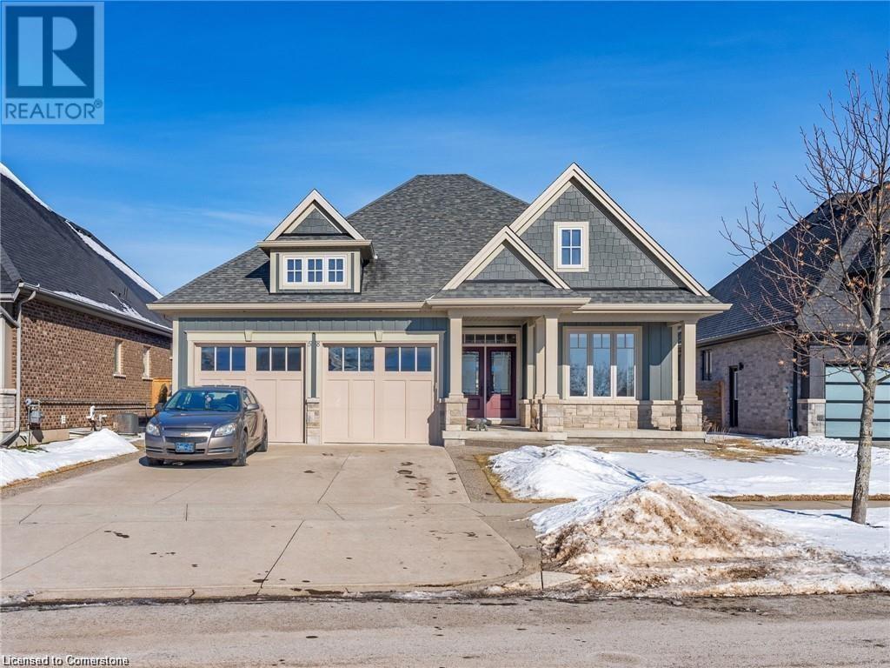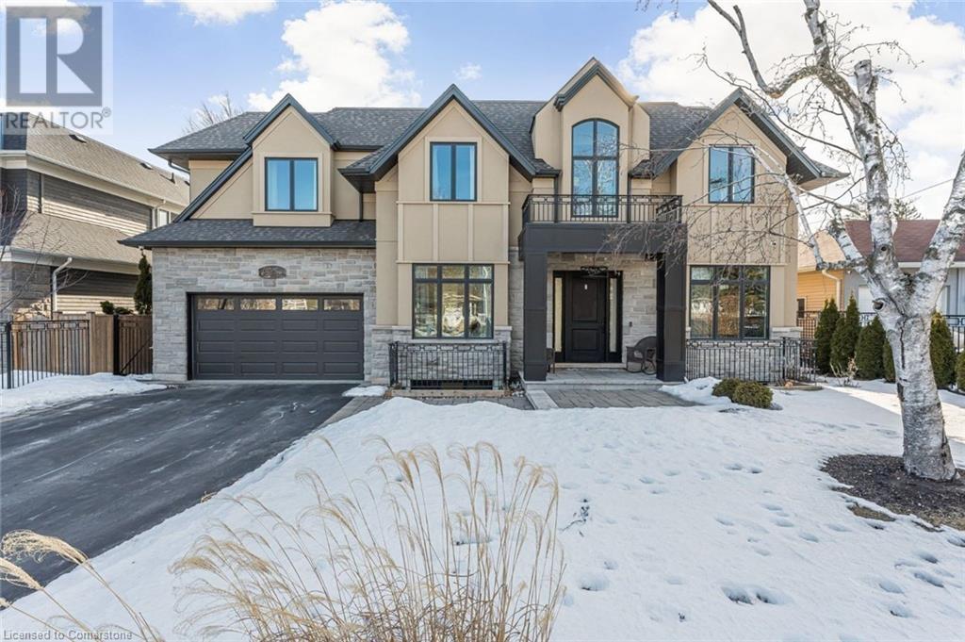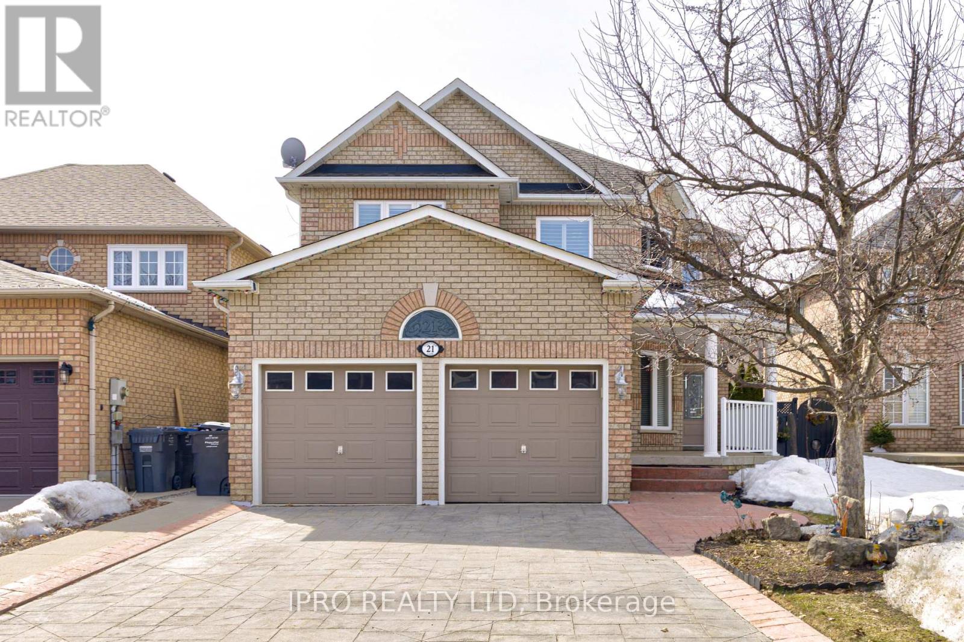59 Shirley Street
Toronto (Little Portugal), Ontario
Absolutely Gorgeous Fully, Newly & Wonderfully Renovated 2 Storey townhouse, with practical open concept layout, located In charming little Portugal neighbourhood. This three bedroom, three bath home offers a bright and airy open concept, with upscale finishes and all brand new appliances. Perfect for fist time home owners and new families it is nestled on a quiet neighbourhood, steps to super market, Mccormick Park, Vibrant Queen/ Dundas West and minutes to Ossington, and all other amenities. (id:50787)
Sutton Group Old Mill Realty Inc.
315 - 38 Monte Kwinter Court
Toronto (Clanton Park), Ontario
This spacious 2-bedroom condo at 38 Monte Kwinter Court offers the perfect blend of modern living and convenience. The open-concept layout creates a bright and airy atmosphere throughout, with an ideal flow from the kitchen to the living and dining areas. The kitchen makes meal prep a breeze, with stainless steel appliances, a pantry for additional storage, and ample counter space. Both bedrooms are generously sized, each boasting floor-to-ceiling windows that invite natural light to fill the space, creating a warm and inviting atmosphere. You'll also appreciate the spacious closets, offering plenty of storage options. The unit also includes the ultimate convenience with ensuite laundry and a sleek 4-piece bathroom with contemporary finishes. Step outside and enjoy your own private balcony, a perfect spot to relax or enjoy a morning coffee. Enjoy an impressive range of amenities, including 24 hours concierge services, a state-of-the-art fitness centre, a stylish party room, and a BBQ area for those sunny days ahead. The prime location puts you just steps from Wilson Station, making commuting a breeze, and only minutes to Yorkdale Shopping Centre, Costco, a variety of shops, restaurants, and easy access to the 401. Plus, the convenience of parking ensures you'll never have to worry about finding a spot. This stunning condo offers the perfect combination of comfort, style, and convenience, making it the ideal place to call home. (id:50787)
RE/MAX Hallmark Realty Ltd.
1705 - 42 Charles Street E
Toronto (Church-Yonge Corridor), Ontario
** With One of the Best Clear Views In the Buildings ** Luxury Casa 2 Condo. Prime location - Yonge & Bloor ! Bright & Spacious 1 br unit. 9 ft Smooth ceilings with floor to ceiling windows. Modern kitchen w/granite counter, backsplash & S/S appl. Quartz vanity top. Huge Balcony w/west exposure. Steps to 2 subway lines, Bloor and Yonge, Shopping & Public Transit. Walk to U of T., Ryerson Uni, Amenities : concierge, grand lobby, Gym & Yoga Rm, Theatre, Party Rm, Billiard Rm, Rooftop lounge & outdoor Infinity Pool.... **Low Maintenance Fee.*. (id:50787)
Homelife Broadway Realty Inc.
91 Southill Drive
Toronto (Banbury-Don Mills), Ontario
Bright, Stylish & Steps to Shops at Don Mills!This updated 3+1 bedroom, 2-bath townhouse has all the good stuff modern finishes, loads of natural light, and a big, private garden with a deck that's perfect for entertaining. Morning coffees, summer BBQs, catching up with friends it all happens out here. Inside, the open-concept layout makes life easy. The living and dining areas are spacious and bright, with plenty of room to spread out, relax, or host a crowd. The kitchen has been fully renovated with smart storage and a clean, modern vibe totally ready for whatever you're cooking up. Upstairs, you'll find three generous bedrooms, all with their own closets (no fighting over space), plus an updated full bath. Downstairs, the finished basement is a total bonus with a rec room for movie nights, a fourth bedroom (yup, it has a closet too!), a second full bathroom, laundry room, and a great storage area. Seriously never run out of space in this well-equipped home. Covered parking keeps your car protected year-round, and the location couldn't be better just minutes to the Shops at Don Mills, parks, great schools, and easy transit. Its comfortable, convenient, and full of charm. A solid find in the heart of Don Mills! (id:50787)
Royal LePage Signature Realty
1809 - 18 Kenaston Gardens
Toronto (Bayview Village), Ontario
Fully Renovated 2-Bedroom, 2-Bath Luxury Corner Unit with Stunning Southwest Views. Experience elevated city living in this bright and spacious southwest-facing corner unit with breathtaking views of Lake Ontario, the CN Tower, and the downtown skyline. Located in the heart of Bayview Village, North York, this beautifully renovated home features brand new flooring, kitchen, and bathrooms throughout.Flooded with natural light, this unit offers both style and comfort in a quiet, well-managed building, The Rockefeller. Just steps to Bayview Subway Station and the upscale Bayview Village Shopping Centre, you're also minutes from groceries, parks, and everyday conveniences.Enjoy your morning coffee or evening wine on your private balcony, soaking in the serene vistas. A rare gem in a highly sought-after neighbourhood, come see it for yourself! **EXTRAS** All Existing New Appliances including Fridge, Dishwasher, Stove, Microwave, Washer and dryer, New Flooring throughout, Fully renovated Washrooms and Kitchen (id:50787)
RE/MAX Hallmark Realty Ltd.
128 Kimberly Drive
Hamilton, Ontario
Well-loved by the same family since 1956, this lovely mid-century modern 3 bedroom bungalow sits at the foot of the gorgeous Niagara Escarpment! Backing directly onto the escarpment, this well-cared for home on sought-after Kimberly Drive in the Rosedale neighbourhood blends period interior character with a truly exceptional oversized lot in an unbeatable location: Kings Forest Golf Course, the Rosedale Community Center and Hockey Arena, the Rosedale Outdoor Pool are all within walking distance. There is quick access to the Kenilworth Access, The Redhill Expressway and the QEW. Inside, you’ll find mid-century design touches such as original unpainted wood doors and trim and hardwood floors . The spacious finished basement offers a separate rear entrance and loads added living space perfect for a family room, home office, or guest suite. There is an attached garage with plenty of parking in the private drive. A rare opportunity to own a classic home with both style and space in a peaceful, picturesque setting. (id:50787)
Judy Marsales Real Estate Ltd.
16 Gray Lane
Barrie, Ontario
Stunning Mediterranean inspired 3-Storey Home in Barrie's Prestigious Tollendale Neighbourhood! Designed with European flair, the stately façade features arched windows, grand columns, and Juliet balconies, creating an unforgettable first impression. Just minutes from the beach at Tyndale Park, this spacious family home features 5+1 bedrooms and 6 bathrooms. Enjoy the stunning water views from the 3rd-floor balcony, perfect for morning coffee or evening sunsets. The grand foyer welcomes you with hardwood floors and elegant staircases that flow throughout. The open-concept kitchen is ideal for entertaining, showcasing a large island, granite countertops, and upgraded cabinetry. Open to bright living room with a cozy fireplace with expansive windows. This home also features an in-law suite perfect for extended family or guests. An incredible opportunity to own a beautiful home in one of Barrie's most desirable areas! (id:50787)
Century 21 B.j. Roth Realty Ltd. Brokerage
16 Witherspoon Drive
Peacock Point, Ontario
Attractive & Affordable year round home located in Peacock Point, a friendly community bordering Lake Erie’s Golden South Coast features close proximity to General Store, Public Park & area beaches - relaxing 50 min commute to Hamilton, Brantford & Hwy 403 - 20 mins east of Port Dover’s popular amenities with the Village of Selkirk less than 10 minutes away. Well maintained one level bungalow is positioned proudly on huge 0.27 acre mature lot includes 80ft of road frontage enjoying partial water views to the southeast. This “move-in ready” home introduces 815sf of functionally designed living space highlighted with all season’s front sun room boasting wall to wall windows enhanced with natural stone accent wall - continues to fully equipped kitchen sporting ample white cabinetry, built-in oven, built-in gas cook top-2020, recently installed sink/faucet & portable island - segues to nautical themed living room features stone feature wall & efficient n/gas wall furnace - floor plan is completed with 2 generous sized bedrooms (each with closets), 4pc bath includes new faucet & shower head, convenient main floor laundry station, storage/cold room & hallway leading to main door walk-out to private 12ft x 16ft rear entertaining deck & back yard with fire-pit. Engineered laminate hardwood flooring compliments rustic décor with a distinct charm. If unexpected guests or unruly friends drop by - and you really want separation - the 10ft x 10ft bunkie provides suitable accommodations. Notable extras - wood & stone exterior siding, roof shingles-2020, vinyl windows, 4ft accessible crawl space, crank sun awning, 8ft x 8ft multi-purpose shed, 100 amp hydro service (breakers), water cistern & economic septic system (no costly pump-outs), 6 month “Point” water (for a set fee) & double driveway. An authentic “Erie Gem” - The Perfect Venue for 1st Time Buyers (sure beats renting), Retirees, Snow-Birds or Investors! (id:50787)
RE/MAX Escarpment Realty Inc.
58 Rosewood Crescent
Fonthill, Ontario
Welcome to this charming bungalow in the serene town of Fonthill! Step inside to discover an inviting open concept design with a spacious kitchen featuring stunning granite countertops, stainless steel appliances, and ample counter space for all your culinary adventures. The pantry adds extra storage for convenience. The separate dining area opens to a private, fully fenced backyard—perfect for entertaining or relaxing in your own peaceful oasis. The bright and airy living room is flooded with natural light and boasts a cozy gas fireplace for those cooler evenings. The oversized primary bedroom offers a tranquil retreat with a 4-piece ensuite, while an additional well-sized bedroom and convenient main-level laundry complete the space.The newly finished basement is a fantastic bonus, with a cozy rec room, an additional bedroom, a 3-piece bathroom, and a large storage area.Located close to schools, parks, and all the amenities Fonthill has to offer, this home is a must-see! Don’t miss out on the opportunity to make it yours—schedule your viewing today! (id:50787)
RE/MAX Escarpment Realty Inc.
280 Limeridge Road E Unit# 9
Hamilton, Ontario
Stunning 3 Bedroom End Unit Townhouse Fully Upgraded & Move-In Ready Welcome to this beautifully upgraded 2 Storey end-unit townhouse offering 3 bedrooms, 2.5 bathrooms, single attached garage and spacious living across three levels. Renovated from top to bottom with modern touches, this home features luxury vinyl flooring throughout and a bright, open-concept layout perfect for comfortable living and entertaining. As you enter, you’re greeted by a stylish 2-piece powder room and a spacious open-concept living and dining area. The modern kitchen boasts ample cabinetry, with brand new fridge and stove, and a sleek design ideal for any home chef. The finished basement expands your living space with a large recreation room, a separate flex space—perfect as a home office, or gym or possibly an additional bedroom. You also have access to a cold room and a generous utility/laundry area. Upstairs, you’ll find three spacious bedrooms, including a principal suite with a BONUS private 4-piece ensuite. Plus, an additional newly upgraded 4-piece bathroom serves the remaining bedrooms. Please note basement photos are virtually presented. Located in a quiet, safe complex with no rear neighbours, this home also features a built-in garage, ample parking, and is conveniently close to all major amenities. Just turn the key and move right in—your dream home awaits! (id:50787)
RE/MAX Escarpment Realty Inc.
399 Elizabeth St Unit# 210
Burlington, Ontario
**Stunning Open-Concept Condo in Downtown Burlington**Experience luxury living at **The Baxter** in the heart of downtown Burlington! This spacious 2-BEDROOM + DEN, 2-BATHROOM condo offers approximately 1,322 SQFT of beautifully designed living space. The modern white kitchen boasts a large island and breakfast bar, perfect for entertaining, while the upgraded dark laminate flooring adds a touch of elegance throughout. The primary bedroom features a spa-like ensuite and a generous walk-in closet for ultimate comfort. Convenience is key with TWO PARKING SPACES, A SECOND LOCKER ON P1 AND AN ADDITIONAL LOCKER ON THE SAME FLOOR AS THE UNIT. Enjoy the unbeatable location just steps from the lake, pier, parks, shops, and top restaurants. Don't miss this incredible opportunity to live in one of Burlington's most sought-after buildings! (id:50787)
RE/MAX Realty Specialists Inc.
158 King Street N Unit# 1108
Waterloo, Ontario
This well-located condo offers the perfect blend of convenience and comfort. Situated in the heart of the city, it’s within walking distance to both Wilfrid Laurier University and the University of Waterloo, making it ideal for students, faculty, or anyone looking for proximity to these institutions. Surrounded by a variety of restaurants and shopping options, everything you need is right at your doorstep. Just move in and enjoy! 761 sq ft open-concept living space with a modern kitchen and living room, great for entertaining. 1 bedroom with ensuite and large den, 2 full baths. 9 ft ceilings and quality laminate flooring throughout, giving the space a contemporary, airy feel. In-suite laundry for added convenience. 1 underground parking spot (P1-17) for secure, accessible parking. Building amenities include a gym and meeting rooms – ideal for fitness and working from home. Condo fees cover building insurance, maintenance, underground parking, heat, and water, making for a stress-free lifestyle. Furniture negotiable at extra cost. (id:50787)
RE/MAX Escarpment Realty Inc.
1587 Gill Road
Springwater, Ontario
What an awesome opportunity. 4 level sidesplit just north of Midhurst. 3 bedrooms, 1.5 baths. Some updating. Fantastic familyroom in lowest level with gas fireplace. Garage has been converted for more family space. Open concept living and dining room space. Huge detached garage/shop at the back of the property. (id:50787)
RE/MAX Hallmark Chay Realty Brokerage
574 Stephens Crescent W
Oakville, Ontario
Tucked away on a quiet street in one of Oakville's most coveted neighbourhoods, this architectural masterpiece offers an unparalleled blend of elegance and modern luxury. With approximately 5,500 sq. ft. of meticulously designed living space, this 4+1 bedroom, 5-bathroom custom-built home is crafted for those who appreciate fine craftsmanship and sophisticated design. Step inside to grand 10-ft ceilings, solid core 9-ft doors, and exquisite walnut flooring throughout. Oversized windows bathe the home in natural light, while the soaring 14-ft ceiling in the living room highlights a stunning wood-burning fireplace, creating an ambiance of warmth and grandeur. The heart of the home, the chef's kitchen, is a culinary dream featuring quartz countertops, custom soft-close cabinetry, a walk-in pantry with a sink, and chef-grade appliances, including a showstopping La Cornue range. The luxurious bathrooms are appointed with heated floors and towel warmers, ensuring a spa-like experience. The lower level is a true extension of the home's elegance, featuring a bright and airy design with 5.5-ft window wells, a private bedroom, and a walk-up to the backyard - all with heated flooring for year-round comfort. Outside, the backyard is a private retreat designed for both relaxation and entertaining, featuring a pristine pool and a custom-built shed with a 7-ft excavated basement, offering endless possibilities. This home is a rare offering that seamlessly blends timeless elegance with contemporary convenience, setting a new benchmark for luxury living in Oakville. (id:50787)
Exp Realty Of Canada Inc
902 - 741 King Street W
Kitchener, Ontario
Welcome to Suite 902, 741 King Street West, Bright Open-concept Unit. This 1 Bedroom Suite Comes With with Stunning Views, 1 Parking spot, 1 Storage Locker. Building Features State of the Art Technology, High-Speed Internet, Access Control System with Security Monitoring Throughout Lobby and Unit. Fully Upgraded With Custom Closet Systems & Integrated European Kitchen. Designer Curtain Rods on Window Walls, Heated Flooring in The Bathroom, Potlights Throughout the Unit. Building Amenities Include Party Room, Bike Storage & Repair Area, Lounge with Fireplace, Library, Cafe. Outdoor Terrace with Saunas, Lounge Area, Kitchen & Bar. Walking Distance to Offices, Transit and Restaurants. **** EXTRAS **** Fridge, Stove, Microwave, Washer, Dryer, Dishwasher, Smoke Detector, Carbon Monoxide Detector (id:50787)
Century 21 Regal Realty Inc.
7 Stauffer Road
Brantford, Ontario
A Home To be Proud of! Stunning Executive 4 Bedroom, 3.5 Bath, 2 Car Garage with Separate Entrance Walk out Basement 3 year new Home! Breathtaking Highly Desirable Open Concept Main Floor Layout Encapsulating the Living Room, Dining Room and Gorgeous Bright Modern Kitchen which Comes Complete with Stainless Appliances, Double Undermount Sink with Pull Down Faucet, Beautiful White Cabinets, Quartz Counters and a Massive Oversized Kitchen Island! Beautiful Hardwood throughout the Main Floors and comes complete with a Gas Fireplace. The Timeless Dark Oak Staircase leads you upstairs to the 4 Generous Bedrooms. The Huge Primary Bedroom boasts Double Walk-in Closets and a 6 Piece Ensuite Retreat with Double Sink, Glass Stand-up Shower and Soaker Tub to Enjoy a glass of wine after a long day. Every Bedroom Room comes with either an Ensuite or a Semi-ensuite! Also boasting an Ultra-convenient Second Floor Laundry Room. Treat your family to this incredible home! Watch the Video! **EXTRAS** Modern Luxury at it's finest! Every Bedroom comes Complete with Walk-In Closet! Modern Zebra Blinds Throughout. The Double Car Garage Walks into Mud Room For your Convenience & Comfort! Too much to list! Even better in person! (id:50787)
Cityscape Real Estate Ltd.
4333 Beverley Crescent
Lincoln (Beamsville), Ontario
Welcome to 4333 Beverley Crescent, a charming bungalow semi-detached home WITH $6K SOLAR PANEL INCOME (10 years left) nestled in the heart of Beamsville, Ontario. This inviting residence boasts over 2,500 sq. ft. of versatile living space, ideal for families and those seeking comfort. With 3+1 bedrooms and 2 baths, this home offers ample room for relaxation and personal retreat. Step inside to discover a spacious open-concept living area that seamlessly connects to a large eat-in kitchen, perfect for family gatherings and entertaining. The kitchen features a garden door walkout that leads you to a private, fenced backyard, allowing you to soak in the serene views of the ravine beyond a perfect backdrop for outdoor activities or peaceful evenings. The finished lower level adds significant value, offering additional living space that can be tailored to your needs, making it ideal for a home office, playroom, or guest suite. While this property is a fixer-upper, it presents an incredible opportunity to create your dream home in a quiet neighborhood. Conveniently located close to schools, parks, and easy access to the QEW and GO Transit, this home is positioned for both relaxation and accessibility. (id:50787)
RE/MAX Escarpment Realty Inc.
761 Guelph Street
Kitchener, Ontario
Renovated & Updated Detached 3+1 bedroom 2 Bathroom House In A Desirable Location Boasting Big Backyard For Gatherings And Entertainment. Large Bedrooms, Spacious Family size Kitchen With New Cupboards, Countertops And Brand New Appliances. Pot Lights, Laminate Floors, Bathroom With Spa Like Shower and Newly Painted Throughout The House With Neutral Colors Welcomes You. Long Driveway To Accommodate 3-4 Cars. Minutes to Highway, Transit, Shopping, Parks, Schools and Short Drive To Grand River With Trails To Enjoy Year Round. (id:50787)
Royal LePage Connect Realty
1786 8 Concession W
Hamilton, Ontario
Nestled atop a picturesque knoll, this 3+1 bedroom bungalow boasts over 2,500 sq ft of comfortable "living space" with breathtaking views from three sides, showcasing rolling hills and pastures dotted with horses. Perfectly located near several Conservation areas, equestrian facilities, and the renowned African Lion Safari, this home offers both tranquility and convenience, with excellent schools, community centre, and shopping just minutes away. Inside, the spacious living and dining rooms provide ample space for gatherings, while the updated kitchen with stainless steel appliances makes cooking a delight. The primary bedroom includes ensuite privileges. The lower-level family room features a cozy wood-burning fireplace insert and a walkout to grade level. For entertainment, the games room comes ready with a pool table and dart board included. And despite being in the heart of nature, theres no need to worry about rural internetfast and free WiFi ensures seamless connectivity. This hilltop retreat offers peace and quiet, with only the soothing sounds of birds and horses to accompany you. Dont miss your chance to own this countryside getaway! (id:50787)
Keller Williams Edge Realty
49 Vardon Avenue
Cambridge, Ontario
This charming bungalow at 49 Vardon Avenue features a separate entrance to the lower level, making it ideal for investors looking to convert it into a legal duplex or for larger families seeking a multi-generational living arrangement. With over 1,700 sq. ft. of finished living space, this home is packed with upgrades and features an in-law suite. Situated on a 57 x 110 lot, it offers a rare double drive-through garage with newer doors and a wide concrete driveway (2021) that fits up to six cars. The updated kitchen boasts Quartz countertops, stainless steel appliances (2022/2023), and access to a fully fenced backyard with a covered patio. The bright main floor includes a spacious living and dining area, three well-sized bedrooms, a modern 4-piece bath, California shutters (2022), and updated pot lighting on both levels (2022). The lower level, with its own private entrance, adds versatility, featuring a cozy rec room with a gas fireplace, a kitchenette, a den, and a 3-piece bath. Additional updates, including a newer furnace and AC (2022) and roof (2021), provide comfort and peace of mind. Conveniently located near schools, parks, shopping, and public transit, this move-in-ready home is a fantastic choice for families and commuters alike! (id:50787)
RE/MAX Twin City Realty Inc.
50 Arnold Marshall Boulevard
Haldimand, Ontario
Welcome home this 3-bedroom, freehold townhome is located in Caledonias Avalon community. As you walk through the front door, take note of the spacious floor plan with foyer, 2-piece bath, open concept kitchen with dinning area and generous living room. Tastefully decorated. Up the stairs are 3 large bedrooms, including the primary suite with 3-piece ensuite, 2nd floor laundry and 4-piece bath. The fully finished basement (21) is perfect additional space for a Rec room or home office and offers a bonus playroom/games room as well as ample storage. The lawns are maintenance free (artificial grass) and the rear yard is perfect for summer BBQs, entertaining and spending time with family and friends. This home does not disappoint. Ideal for first time buyers, downsizers and more. Minutes to shopping, restaurants, Caledonias charming downtown area, parks, schools, the beautiful Grand River and more. New insulated garage door (23), sliding doors professionally UV protected (22), backyard artificial grass (24), front yard artificial grass (25), front concrete walkway (24), new fridge (24), new washer & dryer (24). Room sizes approximate. (id:50787)
RE/MAX Escarpment Realty Inc.
17 Roxton Crescent
Brampton (Fletcher's Meadow), Ontario
This beautifully designed open-concept home offers nearly 2,400 square feet ABOVE GRADE andover 3,200 square feet of total LIVING SPACE, perfectly suited for modern living. With 4+1generously sized bedrooms and 4 bathrooms, theres ample space for the whole family. Theflowing layout effortlessly connects the dining, living, and family rooms to a spaciouskitchen outfitted with stainless steel appliancesmaking it ideal for both everyday living andentertaining.Step out through the walkout to enjoy a private backyard retreat. Upstairs, a versatile loftarea offers the perfect space for a home office, media room, or recreation area. The fullyfinished basement provides additional living space and holds great potential for an in-lawsuite or rental opportunity.Other highlights include a double car garage, a welcoming front porch with elegant double-doorentry, and hardwood flooring throughout the main level. Recently updated with fresh paint andstylish new light fixtures, this home is truly move-in ready. Conveniently located near major highways, schools, grocery stores, and public transit, it offers the perfect blend of comfort, space, and accessibility. (id:50787)
RE/MAX Gold Realty Inc.
206 - 10 Markbrook Lane
Toronto (Mount Olive-Silverstone-Jamestown), Ontario
Welcome to 10 Markbrook Lane #206. This unit is a bright and spacious 1+1 bedroom, 1 bathroom condo in the heart of Etobicoke. A well-maintained 822 sq ft unit, which features a functional layout with a large living and dining area. A sun-filled solarium perfect for a home office or guest room, and a south-facing balcony that brings in plenty of natural light. The upgraded kitchen offers modern finishes, stainless steel appliances, eat-in area, and ample storage, perfect for everyday living. Enjoy the convenience of in-unit laundry, an in-suite locker for extra storage, and one underground parking spot. The low maintenance fee includes hydro, heat, and water, making this a budget-friendly and worry-free option for first-time buyers or investors. The building also offers great amenities, including an indoor pool, a park, and plenty of visitor parking. Located close to TTC, shopping, schools, parks, and major highways, this unit is a fantastic opportunity you don't want to miss! (id:50787)
Red House Realty
21 Trailview Lane
Caledon (Bolton West), Ontario
Welcome to 21 Trailview Lane - The Perfect Place to Call Home! Tucked into one of Bolton's most family-friendly neighbourhoods, you'll love the charm and character found throughout - from elegant custom maple floors and graceful archways to recessed art niches that add a unique, timeless feel to the home. This 4+1 bedroom home offers unbeatable value and space, making it ideal for growing or multigenerational families. Step onto the inviting covered porch and into a bright, welcoming space designed for real life. Enjoy generous principal rooms including separate living and dining areas, an extra family room with a beautiful gas fireplace, and a finished basement perfect for movie nights, a home office, plus a guest suite. Upstairs, you'll find four spacious bedrooms and two updated bathrooms that offer a clean, refreshed style. A main floor laundry room adds everyday convenience, while the finished basement provides flexibility for evolving family needs. The backyard is made for easy entertaining, with a walkout from the kitchen to a stamped concrete patio and low-maintenance outdoor space perfect for barbecues, family fun, or simply relaxing under the stars. Additional features include: Double car garage with stamped concrete driveway (parking for 4 vehicles, 6 in total) and a central vacuum system. Ideally located just steps from parks and schools, with quick access to Highway 50 and nearby amenities. Don't miss this opportunity - book your showing today! (id:50787)
Ipro Realty Ltd



