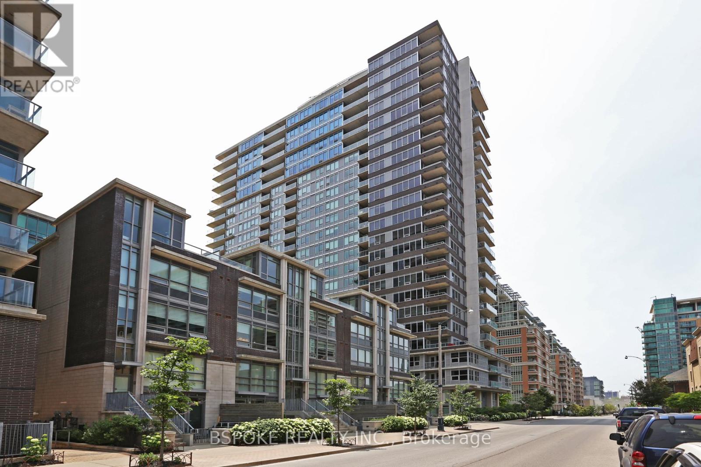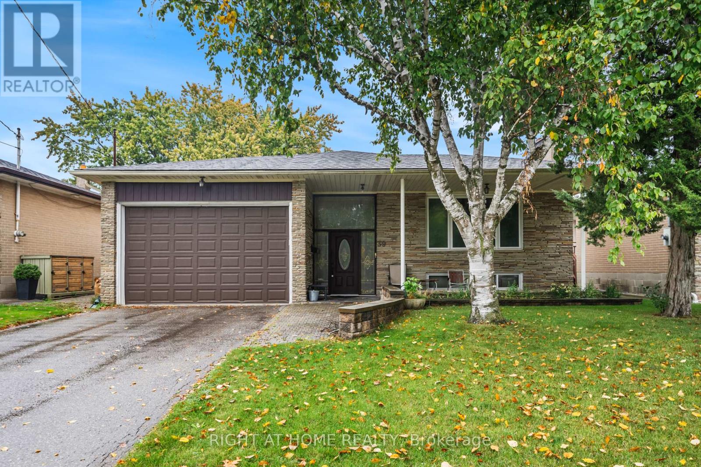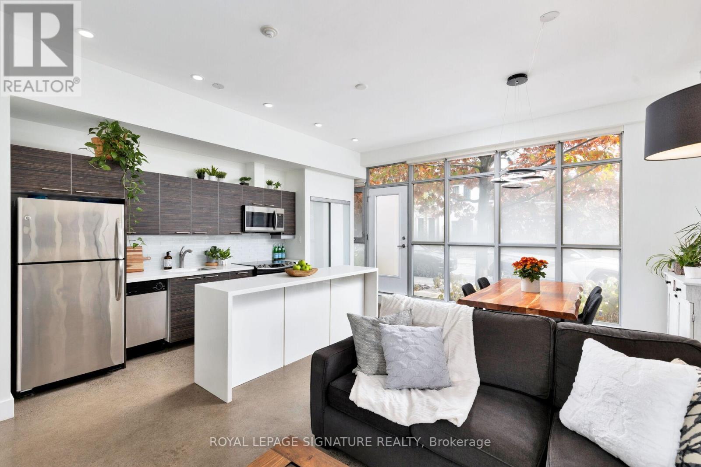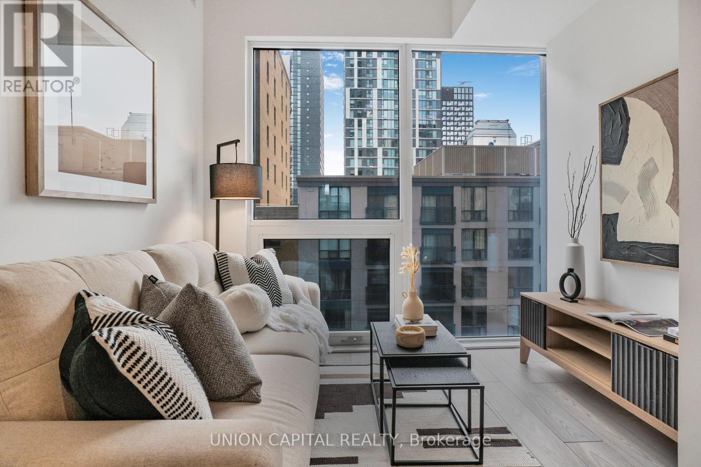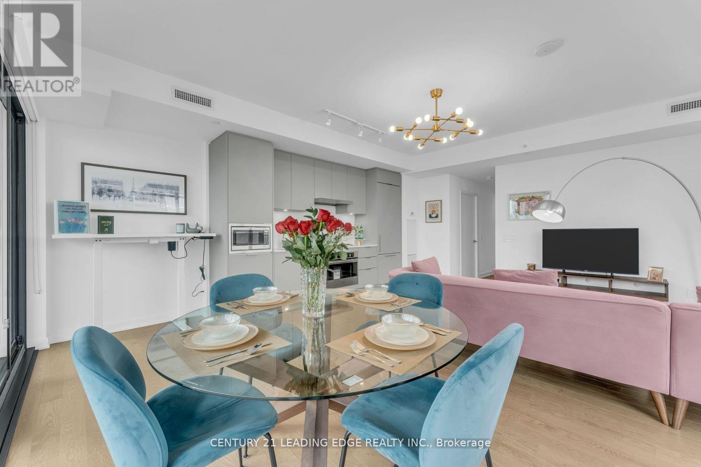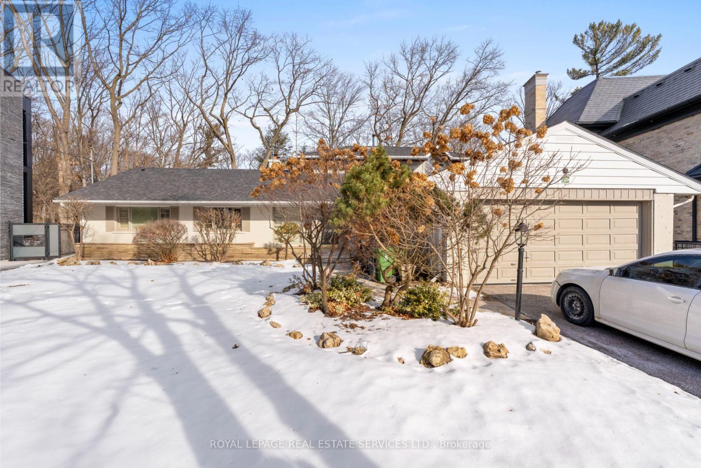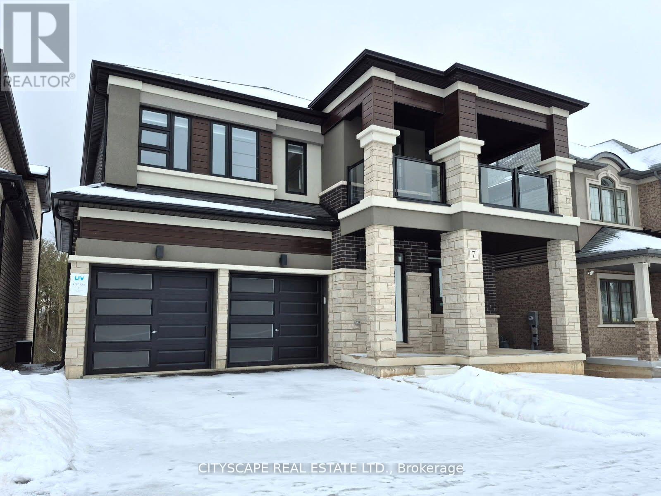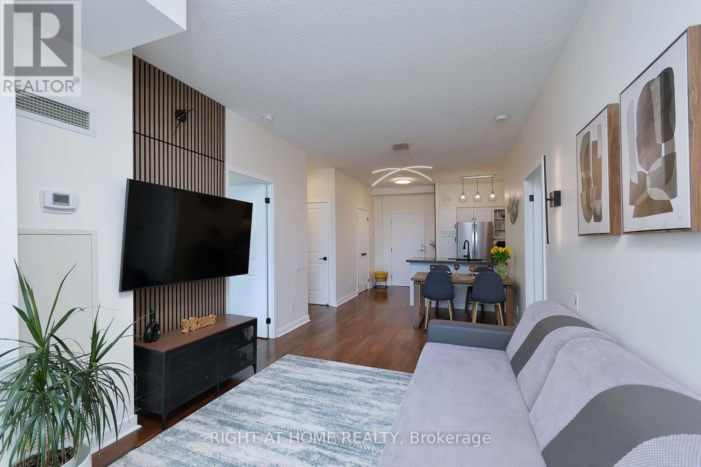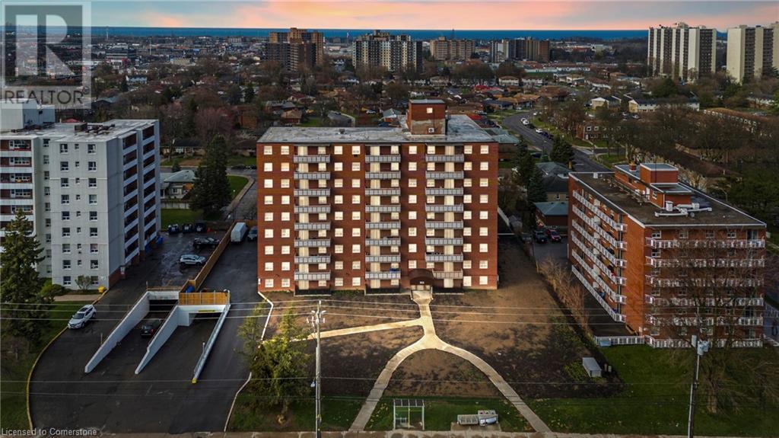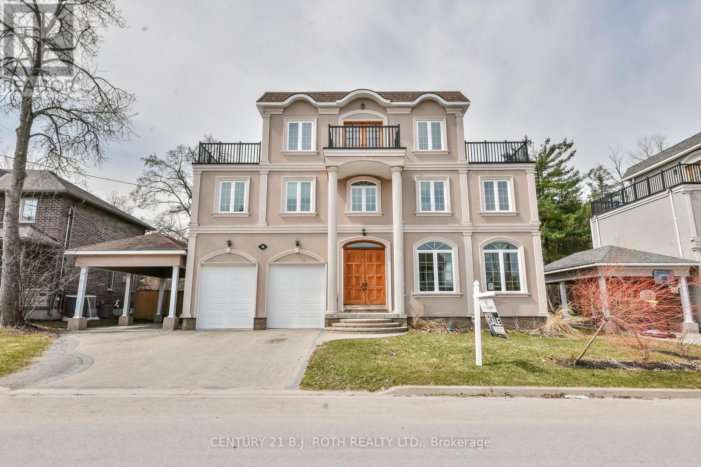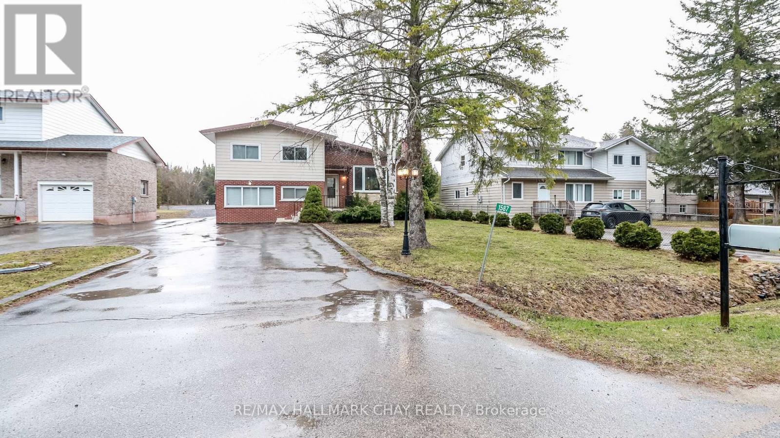1265 Woodbine Avenue
Toronto (Woodbine-Lumsden), Ontario
Welcome to 1265 Woodbine Avenue a beautifully renovated, fully detached 3-bedroom, 2-storey home where all you need to do is move in and enjoy. Meticulously maintained with attention to detail throughout, this turnkey property features stylishly updated kitchens and bathrooms, newer hardwood floors, and a bright, functional layout with a perfect work-from-home space. Step outside to your private, fenced backyard oasis ideal for kids, pets, and summer gatherings. A cozy covered deck lets you sit outside to enjoy warm rain showers, while a larger deck sets the stage for an outdoor living room where you can relax under the stars. Only an 11-minute walk to Woodbine subway station complete with a grocery store for convenient everyday shopping this home is perfectly located for both lifestyle and ease. Bike to Woodbine Beach along safe bike lanes for sunset strolls on the boardwalk, or walk to Taylor Creek Park for scenic trails, jogging paths, and peaceful moments in nature. You're also close to the vibrant Shops of the Danforth and a nearby farmers market offering fresh, local produce.Whether you're looking for the perfect starter home or ready to downsize without compromise, 1265 Woodbine Ave offers it all comfort, convenience, and community. **OPEN HOUSE SAT APRIL 26 & SUN APRIL 27, 2:00-4:00PM** (id:50787)
Royal LePage Signature Susan Gucci Realty
811 - 35 Hayden Street
Toronto (Church-Yonge Corridor), Ontario
Don't miss this exceptional 1-bedroom plus den unit in the highly sought-after Yonge and Bloor neighbourhood. This modern and stylish space features an open-concept living, dining, and kitchen area, perfect for comfortable city living.Located just steps from the subway, Yorkville, the Financial District, premier shopping, and top-rated restaurants, this unit offers unbeatable convenience. The den, enclosed with French doors, provides versatility and can be used as a second bedroom or a private office.The building offers a range of high-end amenities, and with a perfect 100 Walk Score, everything you need is within easy reach. This is an excellent opportunity to live in one of Torontos most desirable locations. (id:50787)
Exp Realty
Revel Realty Inc.
1305 - 18 Harbour Street
Toronto (Waterfront Communities), Ontario
Welcome to Success Tower located at Bay & Lakeshore - perfectly situated just steps to the Financial District, PATH, bike paths, Waterfront, GO Train & Union Station. This spacious 2-bedroom, 2-bathroom corner unit features Floor-to-ceiling windows throughout. The Living/Dining Room area is open concept with a walk-out to the Balcony with amazing city views, the Kitchen features S/S appliances, granite counters, and a bright window with views of downtown Toronto. The primary bedroom includes a walk-in closet & 4-piece Bathroom and the Second Bedroom has a closet and a bright window. This unit is completed with a 4-piece bathroom, Hallway Closet & Washer/Dryer Closet. Includes one parking spot. Well-maintained building with affordable maintenance fees! An incredible opportunity -- priced to sell! Amenities include: 24 Hour Concierge, Paid Visitors Parking, Tennis Courts, Squash Courts, Indoor 70' Lap Pool, Huge Gym, Party Room, Media Room & More! (id:50787)
RE/MAX Plus City Team Inc.
Th114 - 59 East Liberty Street
Toronto (Niagara), Ontario
The best spot in Liberty village! Grab your Yoga mat, the pooch and walk straight out of your own front door from this ground floor one bedroom townhouse unit! No need to wait for an elevator. This unit has everything you need, stainless steel appliances, laminated plank flooring, bathroom with a huge walk in shower. Building amenities include 24 hour concierge, party room, gym, pool rooftop lounge. Tenant pays hydro (id:50787)
Bspoke Realty Inc.
1510 - 470 Front Street W
Toronto (Waterfront Communities), Ontario
Live in Toronto's 1st Urban Village - The Well built by Tridel. Located on the West side of Spadina Ave, nestled between Wellington Ave and Front Street West across from the Bridge of Light pedestrian walk leading to Toronto's Waterfront Trails and is a short distance to the PATH at John St. A modern design with 9ft ceilings, this One Bedroom Suite has 547 square feet of living space and offers warm South East facing views from the balcony and bedroom. Includes energy efficient 5-star stainless steel appliances, integrated dishwasher, built-in storage shelves, soft close cabinetry, ensuite stacked laundry, standing glass shower/bathtub & floor to ceiling windows. Spectacular7th Floor Building Amenities: Rooftop Pool & Terrace, Party/Games/Lounge Room, Concierge and Parcel/Mail Delivery Box. Steps to the Atrium, Shops and Restaurants (id:50787)
Royal LePage Your Community Realty
2213 - 170 Sumach Street
Toronto (Regent Park), Ontario
Welcome to your new home, where every detail is set to enhance your urban lifestyle. This contemporary one-bedroom condo offers a compact yet skillfully designed living space of 531square feet. Step into an open-concept layout, this home features seamless integration of living, dining, and kitchen areas, all adorned with sleek finishes and modern fixtures that cater to a sophisticated taste. The neighborhoods boundless charm and the quality build of this condo come together to offer a lifestyle of comfort and convenience. Ideal for young professionals or couples, this is an opportunity to dwell in a prime urban area. Imagine preparing your morning espresso in a kitchen equipped with stainless steel appliances and abundant storage, then stepping out to your private balcony. Facing east, the balcony provides a picturesque setting for a serene morning or a quaint evening retreat, gazing over the vibrant life of the city. Natural light bathes the interior, creating a warm, welcoming atmosphere thats perfect for both relaxation and entertaining. The large windows not just illuminate but also enhance the feel of spaciousness. Location is key, and living here puts you within arm's reach of essential amenities and some of Toronto's best attractions. Just a stroll away, you'll find Ali's NOFRILLS, efficient TTC for public transport, a community food centre, a splash pad, a playground, a community garden, and a greenhouse, as well as community events and the Regent Park Aquatic Centre. Education is also just around the corner with Collège français secondary school, making this spot exceptionally convenient. (id:50787)
Property.ca Inc.
806 - 50 Power Street
Toronto (Moss Park), Ontario
Beautiful 1 Bedroom Unit in the Corktown District, 8th Floor, East Facing with Clear Scenic Views From your Balcony, Overlooking Parkette. Experience Luxury the minute You enter this Complex Built by Reputed Great Gulf. Smooth 9ft ceilings. Modern Kitchen with Quartz Counter Top And S/S Appliances, Laminate Floor Throughout, Pot Lights in the large Bathroom, U/G Electrical Fixtures And Blackout Blinds. Surrounded by Trendy Restaurants And Cafeterias, Walking Distance to St. Lawrence Market, Eaton Centre, George Brown, Distillery District, Toronto Metropolitan University (Formerly Ryerson), Financial District, Theatres, Hospitals, Parks, Places of Worship, and More. Easy access to Highways , Next to Upcoming New Subway Line. (id:50787)
Better Homes And Gardens Real Estate Signature Service
39 Heathview Avenue
Toronto (Bayview Village), Ontario
Welcome to this prime opportunity in the desirable Bayview Village area! This property features 3 bedrooms and 3 bathrooms, situated on a generous lot that offers tremendous potential for renovation or redevelopment.Whether youre looking to create your dream two-story home or capitalize on an investment opportunity, this location is ideal. Enjoy easy access to Bayview Villages vibrant array of grocery stores and banks and parks, and take advantage of the nearby DVP for seamless commuting.Dont miss your chance to explore the endless possibilities with this home. (id:50787)
Right At Home Realty
2503 - 32 Davenport Road
Toronto (Annex), Ontario
Welcome To The "Yorkville Condominium " - Gorgeous 2 Bedroom + Den Unit With Side by Side Parking & Locker In The Most Prestigious Yorkville Neighborhood In Toronto. This Beautiful High Floor Unit Has 10 Foot Ceilings With Floor To Ceiling Windows And Two Walkout Balconies Offering 856 SqFt Indoor Living Space and 128 SqFt Outdoor Living Space. Bright And Spacious. European Style Designed Kitchen With Miele Appliances, Centre Island, High End Finish. Luxury Corner Unit Watching East And North With Clearview of Rosedale. This Luxury Condo Building Has All Including Rooftop Terrace, Wine Cellar, 24H Concierge, Exercise Room, Gym, Party Room, Visitor Parking. A Perfect Location With A Walk score Of 100. Bloor & Yorkville Shopping Is Only Steps Away! Close to Boutiques, Nice Restaurants, Library, Galleries, Subway, Upscale Shops, U of T. Move in and Enjoy, Life is Easy. Pictures showing were taken before the current tenancy. (id:50787)
Homelife Landmark Realty Inc.
101 - 52 Sumach Street
Toronto (Moss Park), Ontario
Stylish 2-Bedroom Loft at Corktown District Lofts - A Unique Condo Townhouse Alternative! This stunning boutique loft offers 2 spacious bedrooms and a rare private 400 sq ft rooftop terrace with unobstructed Toronto skyline views, built-in bar, and wood decking - perfect for entertaining. Inside the condo, the open-concept layout features 10' ceilings and floor-to-ceiling windows that fill the space with natural light. The sleek kitchen is a showstopper, with an oversized 7-foot quartz island ideal for cooking and hosting. The primary bedroom fits a king-sized bed and includes a custom walk-in closet with brand new built-ins. Enjoy the convenience of your own private street-level entrance - ideal for pet owners and those seeking direct access without the hassle of elevators. Located in the heart of Corktown, just steps to transit, shops, cafes restaurants, parks, and everything downtown living has to offer. A short walk to Distillery, Cabbagetown, Corktown Commons, and so much more! King Street Car at your door step. New Ontario Line subway station coming around the corner. (id:50787)
Berkshire Hathaway Homeservices Toronto Realty
1001 - 82 Dalhousie Street
Toronto (Church-Yonge Corridor), Ontario
Immaculate 1-bedroom unit at 199 Church Condominiums, developed by Parallax Investment and Centrecourt. Bathed in natural light, this southeast-facing unit boasts expansive floor-to-ceiling windows that offer breathtaking views of the city skyline and the vibrant surroundings. Step inside to find a versatile open-concept layout, perfect for both entertaining and everyday living. The spacious living area flows seamlessly into a modern kitchen equipped with high-end appliances and sleek cabinetry. The primary suite offers ample space, complete with a 4 piece ensuite bathroom. The bedroom generously sized, perfect for guests, a home office or nursery. Residences can take advantage of the top-notch amenities spread over 5,500 sq ft. Located in a prime location,199 Church Condominiums places you steps away from TMU, Eaton Centre and Dundas Station. With so many options nearby, you'll have easy access to everything the city has to offer! **EXTRAS** Property to be sold with full TARION warranty. (id:50787)
Union Capital Realty
376 Montrose Avenue
Toronto (Palmerston-Little Italy), Ontario
Impeccably designed & luxuriously finished family home on iconic Montrose Ave! Extensively renovated prioritizing quality, comfort & luxury. Perfect open concept design combines soaring ceilings with large, updated windows allowing natural light to cascade throughout the entire home! New hardwood floors seamlessly finish the beautifully renovated main floor boasting 9ft ceilings & striking turn of the century original brick accents. The large dining room opens to the impressive living room overlooking the new gourmet kitchen with custom cabinetry, quartz counters and a custom built in breakfast nook. Ideal mud room addition provides access to the rear landscaped gardens is finished with heated floors and custom built-ins. The stunning exposed brick party wall ascends to the second floor resulting in a harmonious flow connecting the main to the second floor. Here you will find 3 spacious bedrooms including the primary bedroom with walk out to private 2nd floor deck. The new spa inspired 4pc renovated bath with tile wall accents, a floating vanity & large soaker tub finishes the 2nd floor! Additional living space is found in the fully finished lower level currently divided into a large family room & home office. Front & back separate entrances to the lower level allows for easy conversion into a separate apartment to produce added income! The generously sized 1.5 car detached garage, with laneway access, provides private covered parking and even more storage! 376 Montrose Ave has been completely renovated throughout incorporating all mechanical systems allowing you to simply move right in and enjoy living in this amazing community! Benefit from living on renowned Montrose Ave known for its family neighbourhood vibe steps to elite schools, Harbord Village, Bloor St, Public Transit, The Annex & Little Italy. Stroll to Toronto's most notable parks or indulge in the city's tastiest restaurants. Literally everything Toronto has to offer is right at your door step! (id:50787)
Freeman Real Estate Ltd.
4710 - 55 Mercer Street
Toronto (Waterfront Communities), Ontario
Welcome to this stunning 1-bedroom, 1-bathroom unit on the 47th floor of 55 Mercer by CentreCourt Developments. This condo offers east-facing views with natural light and breathtaking cityscapes, especially at sunrise. Floor-to-ceiling windows allow you to fully enjoy the panoramic vistas. Residents have exclusive access to The Mercer Club, which features a state-of-the-art fitness center, modern co-working spaces, and chic entertainment areas for socializing and relaxation. Located in the heart of the city, 55 Mercer is just steps from trendy restaurants, shops and cultural attractions, offering both convenience and luxury living. Whether working or unwinding, this condo provides the ideal balance of comfort and style. **EXTRAS** Property to be sold with full TARION warranty. (id:50787)
Union Capital Realty
847 Bloor Street W
Toronto (Palmerston-Little Italy), Ontario
Seize the opportunity to establish your business in one of Toronto's most desirable and high-traffic retail corridors. This versatile walk-up storefront is located on the south side of Bloor Street, ideally situated between Ossington Avenue and Shaw Street, a vibrant and trendy stretch known for its eclectic mix of shops, cafes, and professional services. This high-exposure unit features large, street-facing display windows, ideal for showcasing merchandise or branding to both pedestrian and vehicular traffic. The expansive frontage provides maximum visibility and natural light, making it an attractive space for a wide range of retail or service-based businesses, including but not limited to salons, wellness studios, professional offices, boutiques, and specialty food shops. One of the standout features of this property is the inclusion of two dedicated parking spaces at the rear of the building, a rare and valuable asset in the area. In addition, the property offers separate rear access, enhancing operational convenience for deliveries, staff access, or customer entry from the back. The layout offers a flexible interior that can be easily adapted to suit your business needs, and the surrounding neighbourhood continues to see strong foot traffic, residential development, and commercial growth, making this an excellent long-term investment in one of the city's most dynamic areas. (id:50787)
Keller Williams Real Estate Associates
Ph 2404 - 120 Parliament Street
Toronto (Moss Park), Ontario
Yes! The Penthouse with the arena sized balcony is here..it is 400sf overlooking Toronto! This one will make you want to do a TikTok dance in front of the Toronto skyline. The East United Condos embodies unparalleled luxury in Toronto's East Downtown. A creation birthed by SigNature Communities, Berkshire Axis and Andeil Homes, this unique condo spans from Parliament to Berkeley Street and this rarely available penthouse is now available. An epic 2+1bed, 2-bath, 1000 sqft residence seamlessly fusing penthouse opulence with functionality, catering to both social gatherings on the 400sf terrace and serene family living. Notable for its wide south views of the lake as well as the West views of the Financial District downtown, it epitomizes the pinnacle of great downtown living. Close to the distillery, with its rich history, 120 Parliament is positioned to capitalize on the best of Toronto while benefiting from the quiet displacement from the core noise of the city. (id:50787)
Wallace Taylor Realty Inc.
3603 - 20 Lombard Street
Toronto (Church-Yonge Corridor), Ontario
Live In Boutique Luxury High Above the City In Yonge + Rich Condo, Letting Stunning Lake and City Views Accompany Your Daily Life! This Rarely Offered South East Corner Unit Is Well Cared For W 2 Br 2 Bath Plus a Media! Proudly One of the Prestigious 149 Lombard Suites Nestled Above the 33rd Floor! Engineered Wood Flooring Throughout! Expansive Floor to Ceiling 9-Foot Windows! Two Walk Outs to 392 S.F. Wraparound Terrace, Truly One Of A Kind! As a Lombard Resident, Experience Private Lobby Entrance, 24hr Concierge & Elevator Services, 46th Floor Party Room & Gym Plus Rooftop Outdoor Pool! Full Access to 5th Floor Amenities- Gym, Yoga Room, Outdoor Pool, BBQ, Party Room and Work Stations! Conveniently Located Steps From Queen and King Subway Stations, PATH, Eaton Centre, St. Lawrence Market, Flatiron Building, Newly Opened T&T Supermarket, Restaurants, Toronto Metropolitan University and Financial District! 24hr Rabba Fine Foods on the Ground Floor Makes Grocery Shopping Even Easier! Enjoy The Convenience of One Parking Spot And A Locker in a Prime Location! Come Discover This Hidden Gem, Downtown Living at It's Best! (id:50787)
Century 21 Leading Edge Realty Inc.
6c - 66 Collier Street
Toronto (Rosedale-Moore Park), Ontario
Form meets function in this perfectly executed home at the junction of Yorkville and Rosedale; this boutique building may be the best kept secret in the area. Situated on the south east corner, Suite 6C is a generous 1800 sq ft (+-). The 350 sq ft (south facing) terrace is almost 60 feet long with ample space for lounging and dining. Professionally designed, this home was recently recently re-imagined to offer the best of curated design with a wealth of custom millwork, shelving, drawers and closets. $250,000 + in upgrades have been added since 2023. Expansive entertaining spaces include an open living with an abundance of display and art walls, floor to ceiling south-facing windows and access to the terrace. The dining room captures the morning light and allows room for a full size family table plus a built in buffet housing 2 wine fridges and 2 refrigerated drawers. Did you see the kitchen? Aspirational chefs (or just food lovers) will appreciate the book-matched stone slabs, walnut cabinets, and top of the line built in appliances plus a walk in pantry/ utility room. A library off the living room is the perfect setting for curling up with a book or an ideal home office. Two extremely generous south facing bedrooms, both with customized closet space, and two decadent spa like baths (new in 2023). Contemporary yet traditional, this home will serve as the backdrop to your family life for may years to come. (id:50787)
Hazelton Real Estate Inc.
563 Ossington Avenue
Toronto (Palmerston-Little Italy), Ontario
Great Opportunity!! Location! Huge Semi-detached, Brick 2 1/2 storey; 26.58 X 128 Ft Lot on Ossington North of Dewson South of Harbord; in well maintained condition. Lots of Parking via wide Laneway; Rear Addition completed approx 21 yrs ago as well as to the lower level; Presently used as 3 Units. Spacious Main Flr ; side separate entrance, 3 Bedrooms with high ceilings, 2nd & 3rd Flr Unit has 3 + bedrooms w/ large living room w/o to huge deckfrom kit. Separate exterior front entrance; Lower Level has 2 bedrooms w/ large family room and a separate exterior entrance. Roof & Gas Furnace replaced a few yrs ago, high ceilings throughout; Huge lot to expand ; Ideal for turn key investment property. Potential $100 K gross income or owner occupied. Solid, Bight and spacious property Great Location; short walk to subway & Little Italy College St. Main Floor Apt,presently tenanted; Lower Apt vacant; 2/3 Apt vacant. (id:50787)
RE/MAX West Realty Inc.
2338 Somers Boulevard
Innisfil, Ontario
Welcome to this beautifully renovated 3-bedroom bungalow on a sprawling 90 x 167-foot private lot. A stunning oversized entry door opens to a bright and modern open-concept layout, featuring pot lights and a built-in speaker system in the main and outdoor areas perfect for entertaining.The chefs kitchen impresses with a large centre island, granite countertops, and stainless steel appliances. It seamlessly flows into the living room, which has a cozy gas fireplace and a walk-out to the deck.The fully finished lower level adds valuable living space with an additional bedroom, wet bar, laundry area, and a separate entrance, ideal for a home office or small business setup.Enjoy style, comfort, and functionality all in one thoughtfully upgraded home. (id:50787)
Exp Realty Brokerage
169 Beech Street
St. Catharines, Ontario
UPDATED + MOVE-IN READY! 169 Beech Street in St. Catharines is a charming and affordable 1½-storey home that blends comfort, convenience, and FRESH, MODERN UPDATES in a family-friendly neighbourhood. Featuring 3 bedrooms, 1 bathroom, and a host of recent upgrades throughout, this home is perfect for first-time buyers and downsizers seeking a turnkey property. Step inside to fresh paint throughout, including trim, doors & ceiling (2025), with the main level showcasing BRAND NEW laminate flooring (April 2025), and with cozy carpet in the MF BEDROOM. The bright and functional kitchen boasts a newer stove & dishwasher, along with freshly painted cabinets, making it both stylish and practical for everyday living. The spacious living and dining areas offer flexible layouts and are filled with natural light. Upstairs, you’ll find two more bedrooms, each with brand-new carpet (2025) and a 4-pc bathroom - a great setup for families or guests. Even the staircase has been re-carpeted for a polished, cohesive feel. Enjoy the convenience of two parking spaces within a mutual driveway, and a carport that was updated in 2024. The backyard is ideal for summer relaxation, featuring updates to the deck and yard - perfect for entertaining or a quiet retreat. BONUS FEATURES include updated windows (2015), roof (2013), furnace & A/C (2024), and leaf guards and gutters (2025) - all the big-ticket items have been taken care of! Centrally located near schools, parks, transit, and shopping, 169 Beech Street is a wonderful opportunity to own a well-maintained, move-in-ready home in the heart of St. Catharines. CLICK ON MULTIMEDIA for virtual tour, floor plans, drone photos & more. (id:50787)
RE/MAX Escarpment Realty Inc.
89 Valecrest Drive
Toronto (Edenbridge-Humber Valley), Ontario
Nestled in a spectacular treed ravine setting with excellent tableland, on one of the most sought after streets in Toronto's west end! Do not miss this opportunity to live on beautiful Valecrest Drive, surrounded by multi million dollar homes. One of the last ravine lots available! This expansive family home offers nearly 5,000 sqft of total living space across three thoughtfully designed levels, perfect for both entertaining and everyday living. With endless potential, this property is ideal for those looking to build their dream home, embark on a custom renovation, or simply move in and enjoy. The oversized kitchen and breakfast area, spacious family room, and elegant principal rooms all showcase picturesque views of the lush gardens and greenery. With 4+3 bedrooms and 4 bathrooms, the home provides ample space for a growing family, including a serene primary suite and three additional lower-level bedrooms, ideal for guests, office space, or a nanny suite. Located in sought-after Edenbridge, you'll enjoy the convenience of being just 20 minutes from downtown Toronto, 15 minutes to Pearson Airport, and close to Kingsway shops, top-tier schools (Humber Valley and Richview School District), and nearby golf clubs. This rare ravine-side gem offers the perfect blend of tranquility, convenience, and endless possibilities. (id:50787)
Royal LePage Real Estate Services Ltd.
2 East Street
Angus, Ontario
Nestled on a mature, tree-lined lot, this charming mobile home offers privacy and peace - awaiting your finishing touches. Featuring a welcoming covered porch, updated flooring throughout, and two generously sized bedrooms, it's perfect for first-time buyers or those seeking to downsize. The 10x16 shed, built in 2023, includes windows and power (60 Amp), making it ideal for storage or a mini workshop. With shingles replaced in 2020 and a well-maintained lot, the outdoor space is perfect for relaxing or entertaining. Current land lease fees of $458.38/month include taxes. Don’t miss this hidden gem—schedule your showing today! (id:50787)
Keller Williams Experience Realty Brokerage
2843 Albatross Way
Pickering, Ontario
Be The First To Live In This Stunning, Brand-New Townhome In The Highly Desirable New Seaton Community Of Pickering! This Modern Home Features A Bright And Spacious Open-Concept Living And Dining Area, With A Lot Of Natural Light. The Kitchen Boasts Stainless Steel Appliances, A Breakfast Bar, And Contemporary Cabinetry, Perfect For Everyday Living And Entertaining. The Spacious Prime Bedroom Offers A Private 5-Piece Ensuite And Walk-In Closet, While The Second Bedroom Also Has Its Own 3-Piece Bath, Ideal For Guests Or Family. Enjoy The Convenience Of Main Floor Laundry And Unwind In Your Private Backyard That Backs Onto A Serene Ravine, Perfect For Outdoor Gatherings Or Peaceful Relaxation. Located Minutes To Hwy 401, 407, 412, Pickering GO Station, Parks, And All Amenities, This Is A Home That Truly Checks All The Boxes! **EXTRAS** S/S Fridge, S/S Stove, S/S Dishwasher, Washer & Dryer (To Be Installed Before Closing) And All Window Blinds. Hot Water Tank Is Rental. (id:50787)
RE/MAX Realtron Ad Team Realty
61 Farley Lane
Hamilton (Meadowlands), Ontario
Immaculate 3-bedroom, 3-bathroom, 3-storey home with a walkout to the backyard. Freshly painted and featuring hardwood flooring throughout. All closets are equipped with professionally installed organizers. Custom blinds and upgraded light fixtures enhance every room. The kitchen boasts quartz countertops, a trendy backsplash, and stainless steel appliances. This 0-5 years townhome is situated in a welcoming, family-oriented neighborhood with excellent schools, parks, walking trail, highway access and proximity to local amenities. Includes a garage parking spot with direct home access, plus a spacious separate storage room for your belongings. (id:50787)
Charissa Realty Inc.
35 Rainey Drive
East Luther Grand Valley, Ontario
Nestled in a peaceful, welcoming neighborhood, this exquisite home exudes charm and elegance. With a sprawling front yard and exceptional builder enhancements throughout, this property is truly one-of-a-kind. The open and airy floor plan features a luminous living space, complete with soaring 9 ft. ceilings, Warm Fireplace perfect for cozy evenings. The kitchen is a true highlight, with elegant quartz countertops and backsplash, stainless steel appliances, oversized upper cabinets, and a generously sized pantry for ample storage. The home is beautifully illuminated with pot lights and upgraded LED fixtures. Book your showing today to experience this incredible property in person! (id:50787)
RE/MAX Gold Realty Inc.
58 Rosewood Crescent
Pelham (Fonthill), Ontario
Welcome to this charming bungalow in the serene town of Fonthill! Step inside to discover an inviting open concept design with a spacious kitchen featuring stunning granite countertops, stainless steel appliances, and ample counter space for all your culinary adventures. The pantry adds extra storage for convenience. The separate dining area opens to a private, fully fenced backyard- perfect for entertaining or relaxing in your own peaceful oasis. The bright and airy living room is flooded with natural light and boasts a cozy gas fireplace for those cooler evenings. The oversized primary bedroom offers a tranquil retreat with a 4-piece ensuite, while an additional well-sized bedroom and convenient main-level laundry complete the space.The newly finished basement is a fantastic bonus, with a cozy rec room, an additional bedroom, a 3-piece bathroom, and a large storage area.Located close to schools, parks, and all the amenities Fonthill has to offer, this home is a must-see! Don't miss out on the opportunity to make it yours- schedule your viewing today! (id:50787)
RE/MAX Escarpment Realty Inc.
73 Camp Lane
Hastings Highlands, Ontario
Discover your affordable 3 season escape to nature with this charming, fully furnished cottage on beautiful Lake Moira and just a 10-minute drive to downtown Madoc. Tucked away in a quiet,peaceful setting, this cozy retreat offers incredible, 50' waterfront access, perfect for swimming, fishing, boating, or just relaxing by the water. Enjoy the beautiful northern exposure from the spacious deck with sleek glass panels, where you can soak in sunrise views and cool evening breezes. The property comes move-in ready with a paddle boat and new dock included. Whether you're looking for a weekend getaway or a summer hideaway haven, this affordable gem has it all. Offers welcome anytime (id:50787)
Royal LePage Signature Realty
106 Shoreview Place
Hamilton (Lakeshore), Ontario
Wake up to the soft glow of sunrise over Lake Ontario in this beautifully appointed home just steps from the beach. With stunning lake views and a location surrounded by nature, wineries, waterfront trails, and local favourites like Barrangas On The Beach, this end unit home offers the perfect blend of serenity and convenience. Inside, the sunlit eat-in kitchen features granite countertops, stainless steel appliances, a breakfast bar, and a spacious walk-in pantry. The open layout is ideal for both entertaining and everyday living. Upstairs, the primary suite is a luxurious retreat with a soaker tub, glass-enclosed shower, double sinks, and quartz countertops. Two additional bedrooms each include their own walk-in closets, offering generous storage and comfort for family or guests. Oak stairs with wrought iron spindles, a newly upgraded laundry room with custom built-ins, and a finished basement with flexible living space complete this thoughtfully designed home. Close to Eastgate Square, Costco, the QEW, and GO Station, this is lakeside living with every convenience at your fingertips. You do not want to miss this one! (id:50787)
Harvey Kalles Real Estate Ltd.
7 Stauffer Road
Brantford, Ontario
Must See! A Home To be Proud of! Stunning Executive 4 Bedroom, 3.5 Bath, 2 Car Garage with Separate Entrance Walk out Basement 3 year new Home! Breathtaking Highly Desirable Open Concept Main Floor Layout Encapsulating the Living Room, Dining Room and Gorgeous Bright Modern Kitchen which Comes Complete with Stainless Appliances, Double Undermount Sink with Pull Down Faucet, Beautiful White Cabinets, Quartz Counters and a Massive Oversized Kitchen Island! Beautiful Hardwood throughout the Main Floors and comes complete with a Gas Fireplace. The Timeless Dark Oak Staircase leads you upstairs to the 4 Generous Bedrooms. The Huge Primary Bedroom boasts Double Walk-in Closets and a 6 Piece Ensuite Retreat with Double Sink, Glass Stand-up Shower and Soaker Tub to Enjoy a glass of wine after a long day. Every Bedroom Room comes with either an Ensuite or a Semi-ensuite! Also boasting an Ultra-convenient Second Floor Laundry Room. Treat your family to this incredible home! Watch the Video! **EXTRAS**Modern Luxury at it's finest! Every Bedroom comes Complete with Walk-In Closet! Modern Zebra Blinds Throughout. The Double Car Garage Walks into Mud Room For your Convenience & Comfort! Too much to list! Even better in person! (id:50787)
Cityscape Real Estate Ltd.
142 Cedar Shores Drive
Trent Hills, Ontario
Welcome to 142 Cedarshores, a peaceful waterfront getaway nestled on the beautiful Trent Severn Waterway. This charming 2-bedroom, 1-bathroom bungalow offers over 1,100 square feet of comfortable living space, ideal for weekend getaways or year-round living. Across the river from the undeveloped and serene Hardy Island, home to nesting bald eagles and abundant wildlife, the setting is truly a nature lovers dream. The open-concept kitchen features generous counter space and a breakfast bar, seamlessly flowing into the living room with picturesque views of the water. A spacious dining area and cozy family room, accented by an airtight wood stove fireplace, make it perfect for relaxing evenings and intimate dinners. Step out into the large screened-in porch, an ideal spot for morning coffee or winding down while overlooking the tranquil river. Enjoy direct access to the diverse Trent system right from your own private dock and single wet boathouse perfect for boating, fishing, swimming, and exploring. The oversized detached 2- car garage offers ample storage, and a recently installed UV water filtration system adds convenience and peace of mind. With year-round road access, regular garbage collection and just minutes to the amenities of Campbellford, convenience meets natural serenity. Move in and enjoy as-is or update to suit your personal style. This property can also be offered fully furnished, including recreational and yard maintenance equipment, so you can settle in with ease. Don't miss this rare opportunity to own a slice of paradise in one of Ontario's most beautiful natural settings. (id:50787)
Sutton Group-Heritage Realty Inc.
28 Showboat Crescent
Brampton (Madoc), Ontario
Welcome to this Breathtaking home situated in the upscale and highly sought-after community of Lakeland Village. Nestled on a large pie-shaped lot, this home offers the perfect blend of elegance, comfort, and tranquility. Step inside to a spacious open-concept layout with soaring 19 FT ceilings, beautiful hardwood floors, and an abundance of natural light flowing through every room. The heart of the home features a beautiful kitchen with sleek granite countertops and California shutters throughout for both style and privacy . Relax in the serene primary suite complete with a luxurious jacuzzi tub your personal retreat at the end of a long day. The expansive basement offers endless potential whether you envision a custom entertainment suite, home gym, or extra living space, the choice is yours. Outdoors, enjoy being just minutes away from the breathtaking Heart Lake Conservation Park perfect for peaceful morning walks or weekend nature escapes. You're also conveniently close to Trinity Square, movie theatres, dining, and countless amenities that make this neighborhood both vibrant and family-friendly. Don't miss your chance to own this one-of-a-kind gem in a safe, serene, and upscale community! Breathtaking Home in Prestigious Lakeland Village! Just minutes away, enjoy the serene trails of Heart Lake Conservation Park, as well as easy access to Trinity Square, movie theatres, dining, shopping, and countless neighborhood amenities. This is a safe, welcoming community perfect for families and professionals alike. (id:50787)
RE/MAX West Realty Inc.
Exp Realty
625 Attenborough Terrace
Milton (Wi Willmott), Ontario
Beautiful Freehold Townhome Located In Sought After Milton Community. This 2 Bedroom, 2.5 Bathroom Home Features A Huge Foyer With Extra Closets, An Open Concept Dining Room And Living Room That Leads To A Large Balcony, Beautiful White Kitchen With Stainless Steel Appliances, Large Quartz Countertops w/ Backsplash And An Open Concept That's Great For Entertaining. Two Large Bedrooms Upstairs W/ 3 Piece Master Ensuite And A Second 4 Piece Bathroom, 2nd Level Laundry, Basement Office Area And Single Car Attached Garage With Inside Entry To Foyer.A Home You Don't Want To Miss Out On! (id:50787)
Century 21 Signature Service
5140 Vetere Street
Mississauga (Churchill Meadows), Ontario
Location!! Location!! Location!! High demanding location at Hwy-407 & Hwy-403. Brand new townhouse never lived with 3 Bedrooms with 3 Washrooms seems like a Perfect Fit for someone looking for a Modern and Spacious Place. Very beautiful layout with balcony. The Churchill Meadows Neighbourhood is very Desirable, The upgraded Quartz Countertops and Stainless Steel Appliances in the Kitchen are excellent Touches and the Hardwood Floors add a classy feel to the Entire Space. The fact that the Main Level includes a Powder Room and Laundry plus the Living room leading to a Balcony adds to the convenience and appeal of the Home. The 3 Spacious Bedrooms and 2 Full Bathrooms on the Upper Level sound perfect for a Family or anyone needing ample space. The Neutral, Modern Finishes are also a Big Plus since they appeal to a wide range of tastes. At this Price Point, it really does sound like a Great Opportunity to own in a High Demand Community. Unbeatable Location, just steps to the New Churchill Meadows Community Centre and Eglinton Food Plaza. Minutes to Credit Valley Hospital, GO Station, Hwy 403/407 and located within some of Mississauga's Top Rated Schools. Taxes to be assessed. (id:50787)
RE/MAX Gold Realty Inc.
46 Cardigan Road
Toronto (Stonegate-Queensway), Ontario
Welcome to 46 Cardigan Road. A Beautiful Solid 3 Bedroom Bungalow on a Spacious Lot on a Desirable Street in Norseman Heights. Bright Open Living Room with Elegant Fireplace, Renovated Eat-in Kitchen with Granite Counters, Hardwood Flrs & 3 Spacious Bedrooms, Reno'd Lower Level with Extra Bdrm, 3 Pc Bath, Large Rec room with Gas Fireplace, Laundry & Workshop. Ceramic Tiling and Laminate Throughout. Spacious Sun Filled Backyard with Interlocking Patio. Family oriented neighbourhood and quiet tree-lined street. Lora Hill Park right at the end of the street makes for a special opportunity for those looking for the perfect blend of comfort, privacy and long term value. Walk to highly regarded schools, local shops, TTC and enjoy easy access to major highways. Surrounded by green spaces and top amenities, this location is as convenient as it is peaceful. A smart move for families, investors, or anyone seeking to get into a high-demand neighbourhood on a large lot with room to expand. This is the kind of property that holds its value and only grows with your vision. (id:50787)
Royal LePage Real Estate Services Ltd.
1245 - 35 Viking Lane
Toronto (Islington-City Centre West), Ontario
This recently renovated 1 Bed 1 Bath condo is located in the highly sought-after Nuvo building by Tridel, offering stunning views of Toronto. Just steps from Kipling TTC subway/bus terminal, Go Station and the MiWay bus terminal, with easy access to the airport, Hwy 427 and QEW. Enjoy walking to restaurants, grocery stores and parks. Residents have access to an indoor pool, hot tub, sauna, steam room, fitness center, outdoor terrace, party room, guest suites and 24/7 security. The unit also includes a prime underground parking spot conveniently located near the elevator. RREB related to the Seller (id:50787)
RE/MAX Real Estate Centre Inc.
25 Fieldstone Lane Avenue
Caledon, Ontario
**A Rare Opportunity to Own a Central Location Within Mins to Key Amenities**Detached 4 Br + 3 Full Bath on the 2nd( 1 Main Floor 3 pc Bath )**Min to Community center**Min to the grocery store, walking distance to school**An Entrance Through the Garage**S/S Appliances**Min to HWY 410**Immaculate Home in A Caledon Community** Office/Den can be used as a 5th Br**Practical And Functional Layout with A Spacious Kitchen and Living Room** (id:50787)
Century 21 Skylark Real Estate Ltd.
37 Shires Lane
Toronto (Islington-City Centre West), Ontario
"Bloorview Village" by Dunpar. A special community focused around a tranquil center courtyard where neighbors gather.2260 Square feet of newly updated living space: Freshly Painted & Broadloom Replaced. Optional Four (4) bedroom or 3 plus upper Family Room/Home Office. Entertainers Open Concept Main floor with Dramatic Nine (9) foot ceiling height throughout. French door walkout from the living room to a spacious terrace to expand your warm weather parties. Gas BBQ Hook Up. Primary Bedroom has oodles of closet space: walk in and two (2) doubles - Start Shopping. Exceptional Storage. Two(2) car tandem garage. Incredibly well run complex - TCECC 1634- $210.00/Mth includes: Private Garbage, Snow Removal, Lawn Care & Common Elements. Stroll to Islington Subway, Kipling "GO" Train, Islington Village & The Kingsway Shops and restaurants. Easy Highway Access. Dare to Compare. (id:50787)
Royal LePage Terrequity Realty
1755 Pickmere Court
Mississauga (Applewood), Ontario
Our Certified Pre-Owned Homes come with: "#1-Detailed Report From The Licensed Home Inspector. #2 - One Year Limited Canadian Home Systems & Appliance Breakdown Insurance Policy. #3 - One Year Buyer Buy Back Satisfaction Guarantee (conditions apply)" Set on a generous 50 x 149 ft lot in a quiet, tree-lined court, this beautiful modern open concept detached home offers a perfect blend of contemporary elegance and everyday functionality. From the moment you arrive, you're welcomed by superb curb appeal, enhanced by fresh landscaping and a striking foyer entrance. Step inside to discover a thoughtfully designed layout featuring four spacious bedrooms and four well-appointed bathrooms, ideal for families of all sizes. The open-concept main floor is anchored by a bright, gourmet kitchen featuring quartz countertops, a large breakfast island, and ample storage, making it perfect for both casual dining and hosting gatherings. Walk out to your private backyard oasis, complete with an oversized stone patio and a covered porch. Whether you're entertaining under the stars or enjoying a peaceful morning coffee, this outdoor space adds exceptional value to your lifestyle. The main floor also includes a versatile office for working from home or a quiet reading space. Upstairs, the primary bedroom features double closets and a luxurious 3-piece en-suite. Downstairs, the finished basement offers added flexibility, featuring a spacious recreation room, a bedroom, and a sleek three-piece bathroom with heated tile floors. Ideal for extended family, guests, or as a large entertaining space. Tucked in a family-friendly neighbourhood close to top-rated schools, transit, parks, shopping, and the newly renovated Burnhamthorpe Community Centre, ice rink, swimming pool, trails, and steps to Etobicoke Creek. This home has it all. (id:50787)
Royal LePage Realty Centre
20 Dunley Crescent
Brampton (Credit Valley), Ontario
A Stunning North-Facing Detached Home Located In The Prestigious Credit Valley Community Of Brampton. Thoughtfully Upgraded Throughout, This Residence Offers A Perfect Blend Of Modern Style And Practical Functionality. Step Into A Spacious Foyer With An Impressive Double-Door Entry Upgraded Door Leading To Elegant Formal Living And Dining Areas Featuring A Cozy Gas Fireplace. The Open-Concept 9'Ft Main Floor Showcases A Contemporary Kitchen Complete With White Cabinetry, Stainless Steel Appliances, A Center Island, And A Breakfast Bar. The Bright And Spacious Breakfast Area Opens Onto A Large Deck And Backyard, Ideal For Family Gatherings And Entertaining.The Upper Level Boasts Three Full Bathrooms, A Versatile Family Room, And Generously Sized Bedrooms Designed For Comfortable Family Living. The Sun-Filled Primary Suite Includes A Luxurious Ensuite With A Freestanding Tub And Glass Shower. Enjoy The Added Convenience Of Main Floor Laundry And The Incredible Bonus Of A Legal Separate Entrance From The Builder, Offering Excellent Potential For Rental Income Or An In-Law Suite.Ideally Situated Just Minutes From Mount Pleasant GO Station, Walmart, Top-Rated Schools, Restaurants, And Golf Courses, This Exceptional Home Is Perfect For Families. Seeking Upscale Suburban Living. Welcome to 20 Dunley Cres!! (id:50787)
Real Broker Ontario Ltd.
103 - 152 Annette Street
Toronto (Junction Area), Ontario
Dream big and live well in this perfectly appointed 19th century church conversion loft. A unique opportunity to live in a beautiful, quiet and singularly sensational building in the Junction. Ground floor living cannot be beat with its totally private and separate entrance along a stone path lined with seasonal foliage. With only 34 units in the Victoria lofts, this 1 bed, 1 bath home is a moment not to be missed. Expansive 11.5ceilings with exposed duct work and brick wall. This corner unit offers sunshine from two sides filling it with light throughout the day. Custom motorized Coulisse blinds on every window for maximum privacy, a gauzy glow and an incredibly cozy atmosphere. Walk out to your tranquil terrace and enjoy the spring lilacs and the feeling of being somewhere else entirely. New furnace, washer & dryer and sliding screen door to bring in that beautiful breeze on warm summer days. Fantastic walkability and amenities abound. Find all your favourite spots to eat, drink, and shop. Library across the street, Junction farmers market in the summer, transit close by and high park around the corner! With its unbeatable location, historic character, and peaceful setting, this Victoria Lofts gem is a rare opportunity you wont want to miss. (id:50787)
Sage Real Estate Limited
210 Huguenot Road
Oakville (Go Glenorchy), Ontario
Client RemarksModern Freehold Townhome Built By Great Gulf Located in Prestigious Uptown Oakville. This 3-Storey Open Concept Layout Features Modern Interior & Exterior Finishes filled with Natural Lighting from all directions. The "Knoll" Model Is A 3 Bed/3 Bath, Apx. 2000 Sqft W 9' Ceilings On All 3 Floors, Beautiful Oak Staircase, Coffered Ceiling In The Great Room, Laminate Flooring Throughout. Bright Eat-In-Kitchen W/ Granite Counter Centre Island Breakfast Bar, Gas Stove & S/S Appliances. Main floor family room with walkout to backyard W/Inside Access To Garage & 2pc Bath. Master retreat with luxury Ensuite Bath &Walk out balcony from the primary bedroom with Convenient laundry on Upper Level.Minutes Away From the Hospital, Go Station/GO Bus, Shopping, Trails/Parks, 403/407/Qew, Sheridan College, Public/Catholic Schools & Much More! (id:50787)
Century 21 People's Choice Realty Inc.
1308 Cermel Drive
Mississauga (Lorne Park), Ontario
Tucked away on a quiet cul-de-sac in the prestigious Lorne Park neighbourhood, this beautiful home offers the perfect blend of space, character, and timeless charm. The spacious main floor features formal living and dining rooms, a cozy family room with a gas fireplace, and a bright, oversized eat-in kitchen that opens onto a stunning pie-shaped backyard. Enjoy full afternoon sun in your meticulously landscaped outdoor retreat, complete with a saltwater pool and multiple inviting areas to gather, play, and unwind. The second floor features a grand primary bedroom with vaulted ceilings and a luxurious 4-piece ensuite, along with four additional spacious bedrooms, one of which has a 2-piece ensuite, and the others share a full bath. The finished lower level offers endless potential whether you're looking for a gym, playroom, home office, or guest suite, the space can easily adapt to your lifestyle. This is a truly special home where every detail invites you to live, relax, and make lasting memories. Close to highly sought-after schools, GO transportation, Port Credit's beautiful waterfront parks, trails, restaurants, shops, and more. Don't miss your chance to make this charming home yours! (id:50787)
Keller Williams Real Estate Associates
509 - 15 Windermere Avenue
Toronto (High Park-Swansea), Ontario
Welcome to this fully renovated south-east facing 2-bedroom unit. Highly desirable unit layout in the building! Enjoy this 2 split bedrooms with ensuite bathrooms, tastefully renovated throughout. Walk-in closets with built-in organizers. All new kitchen appliances and washer & dryer! Large balcony with Lake and Toronto skyline views. All inclusive maintenance fees, no need to pay extra! Comes with locker and parking spot conveniently located close to the elevator. Amazing building amenities: indoor pool, sauna, large gym, golf simulator, bicycle parking and much more. Pets allowed. Top ranked school catchment area (Swansea, Humberside & Western Tech). Perfectly located, steps to the lake and High Park. 10 minutes to downtown, 501 streetcar at your doorstep. Don't miss this unit! (id:50787)
Right At Home Realty
661 Harrison Road
Milton (Tm Timberlea), Ontario
You've found the BEST value in Timberlea, around 500 THOUSAND less than the other amazing listing on the street. Owner-loved for decades, and now there's an opportunity for it to be loved by a new family for decades to come! This detached 3 bedroom 3 washroom home sits on a huge corner lot, and is literal steps from the specialiazed programs run at Sam Sherratt Public School. We know this area - one of our team has lived in Timberlea her entire life, and another one of our team had their child in the Gifted program at SSPS. We know all about the parks, the trails, the awesome neighbours, the TEACHERS, the crossing guards, and EVERYTHING in between, including the long list of things you can walk to from here in less than 5 minutes. Experts say you should buy the least expensive home in the most expensive area - well we've got it for you. There's HUGE potential here, don't miss out! (id:50787)
Revel Realty Inc.
851 Queenston Road Unit# 105
Stoney Creek, Ontario
Cozy 2-Bed, 2 Bath Main Floor Condo - The perfect blend of comfort & convenience! Discover effortless living in this beautifully maintained and newly painted 2-bedroom, 2-bathroom condo situated on the main floor of a clean, well-kept building. Low condo fees! With just under 800 sq. ft. of thoughtfully designed living space, this inviting unit features a modern open-concept layout, a sleep updated kitchen with new backsplash and newer electrical panel, and two generously sized bedrooms with ample closet space. Step outside to enjoy your brand-new balcony, perfect for relaxing or entertaining. Additional perks include in-suite laundry, your own dedicated storage locker, and an above-ground parking spot in a newly renovated lot - all combining to offer comfort and convenience. Located just steps from public transit, a shopping mall, Restaurants, and everyday amenities, everything you need is right at your doorstep. Whether you're a first time buyer, downsizing or investing, this condo checks all the boxes. Don't miss your chance - schedule your private showing today and make this cozy retreat your new home! (id:50787)
RE/MAX Escarpment Realty Inc.
16 Gray Lane
Barrie (South Shore), Ontario
Stunning Mediterranean inspired 3-Storey Home in Barrie's Prestigious Tollendale Neighbourhood! Designed with European flair, the stately façade features arched windows, grand columns, and Juliet balconies, creating an unforgettable first impression. Just minutes from the beach at Tyndale Park, this spacious family home features 5+1 bedrooms and 6 bathrooms. Enjoy the stunning water views from the 3rd-floor balcony, perfect for morning coffee or evening sunsets. The grand foyer welcomes you with hardwood floors and elegant staircases that flow throughout. The open-concept kitchen is ideal for entertaining, showcasing a large island, granite countertops, and upgraded cabinetry. Open to bright living room with a cozy fireplace with expansive windows. This home also features an in-law suite perfect for extended family or guests. An incredible opportunity to own a beautiful home in one of Barrie's most desirable areas! (id:50787)
Century 21 B.j. Roth Realty Ltd.
604 - 6 Toronto Street
Barrie (City Centre), Ontario
Welcome to waterfront living at The Waterview, located at 6 Toronto St. This stunning 1 Bedroom, 1.5 Bathroom "Sandpiper" model offers approximately 900 sq. ft. of bright and spacious living in one of Barrie's premier condo communities, perfectly situated along the beautiful shores of Kempenfelt Bay on Lake Simcoe. Experience the ultimate in convenience and comfort with indoor parking, a private locker, and a variety of exceptional amenities. Enjoy the best of Barries waterfront lifestyle with the marina, Simcoe County trails, and vibrant downtown just steps away. Plus, with easy access to the GO Train, public transit, and major commuter routes, traveling for work or leisure is a breeze. Inside, this suite boasts a sunny southern exposure, filling the open concept living space with natural light. The upgraded kitchen features elegant cabinetry and a granite breakfast bar that overlooks the spacious living and dining area, complete with beautiful hardwood floors. Step out onto the private balcony to take in the breathtaking views of Kempenfelt Bay and the city marina. The bright primary bedroom offers a relaxing retreat, featuring his and hers closets for ample storage and a Jacuzzi ensuite with a separate glass shower for added comfort and luxury. The Waterview community offers a wealth of fantastic amenities, including a recently and elegantly remodelled lobby, visitor parking, a guest suite, party room, games room, indoor pool, hot tub, sauna, gym, locker room with showers, a library, and a welcoming lobby. This exceptional property combines lakeside tranquility with urban convenience, dont miss your chance to enjoy the best of both worlds! (id:50787)
Exp Realty
1587 Gill Road
Springwater, Ontario
What an awesome opportunity. 4 level sidesplit just north of Midhurst. 3 bedrooms, 1.5 baths. Some updating. Fantastic familyroom in lowest level with gas fireplace. Garage has been converted for more family space. Open concept living and dining room space. Huge detached garage/shop at the back of the property. (id:50787)
RE/MAX Hallmark Chay Realty




