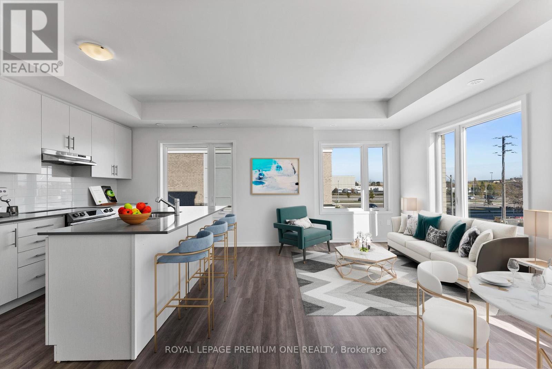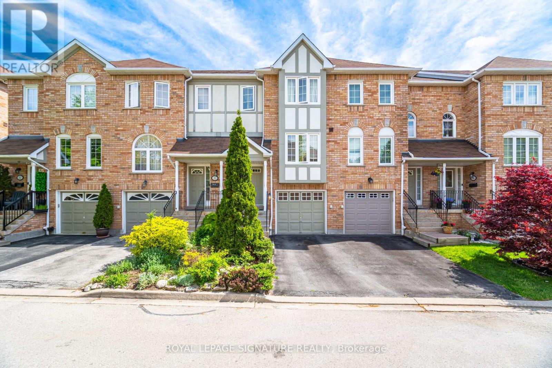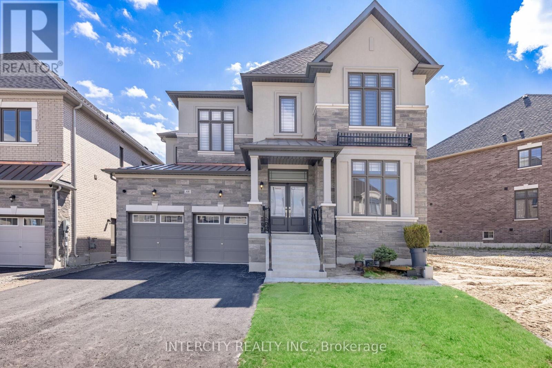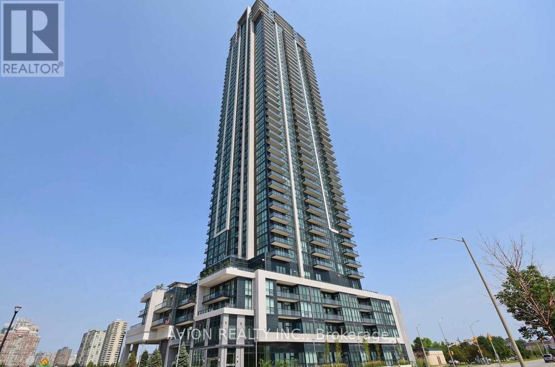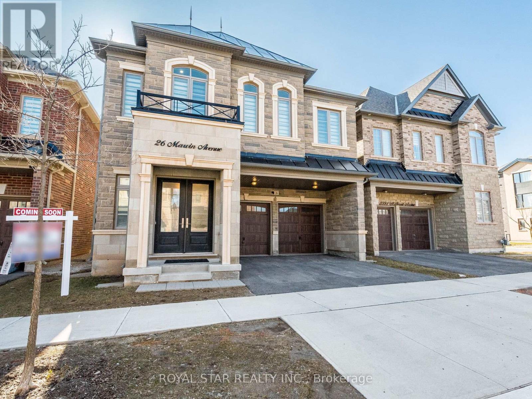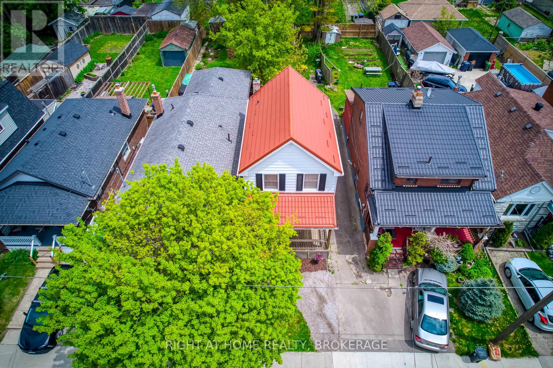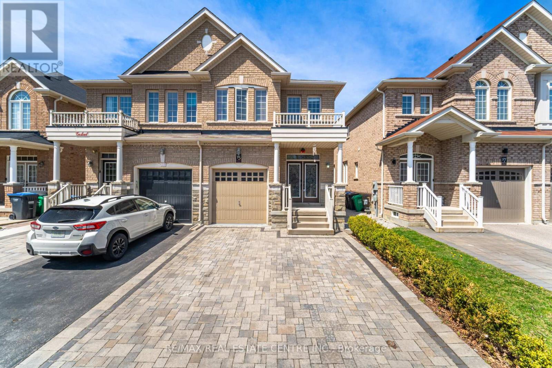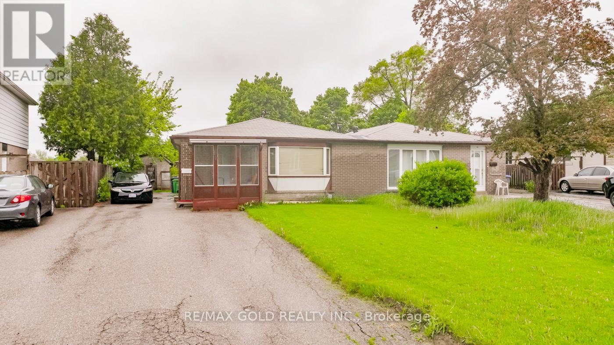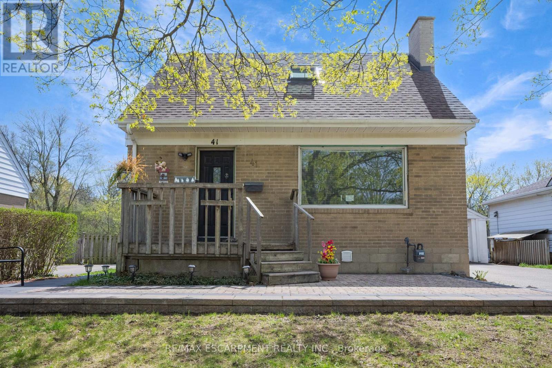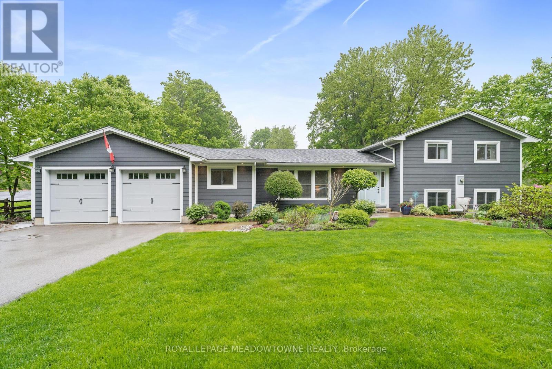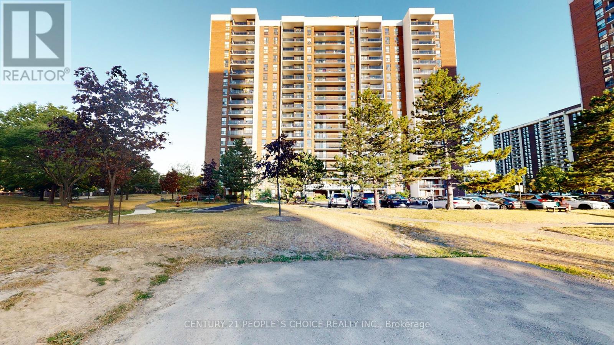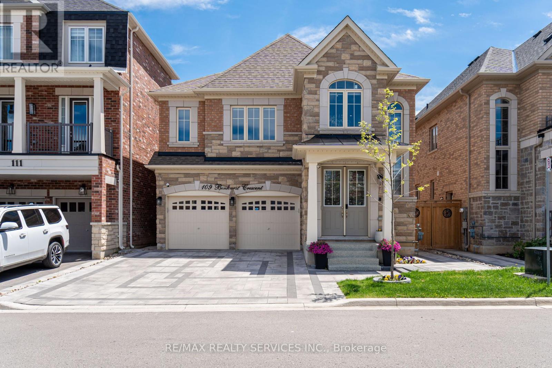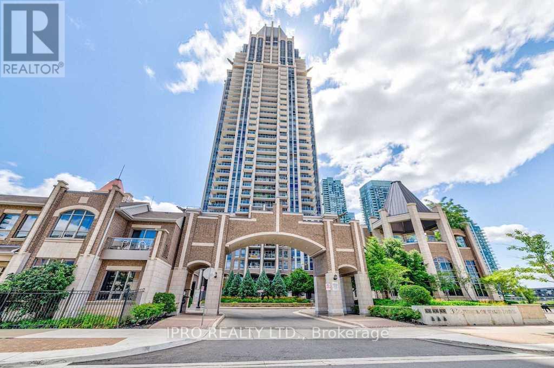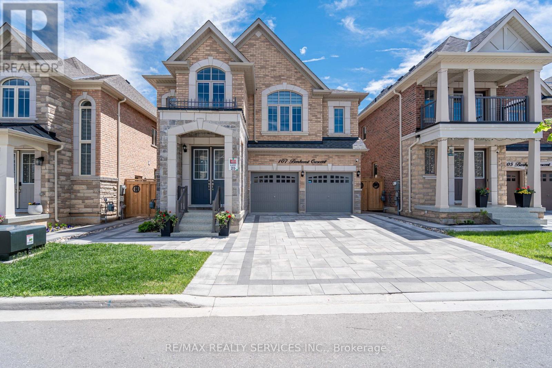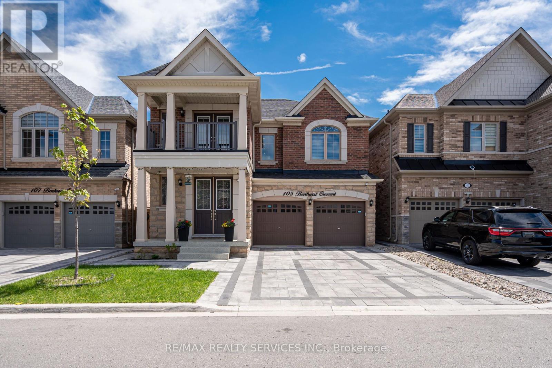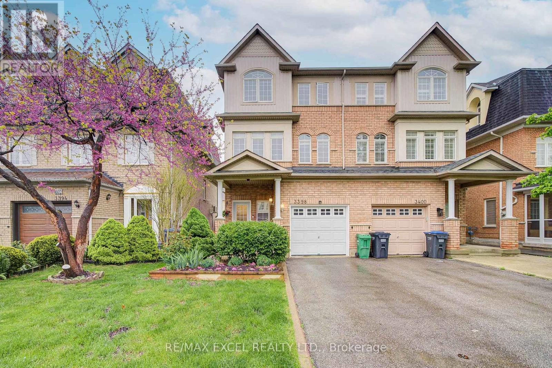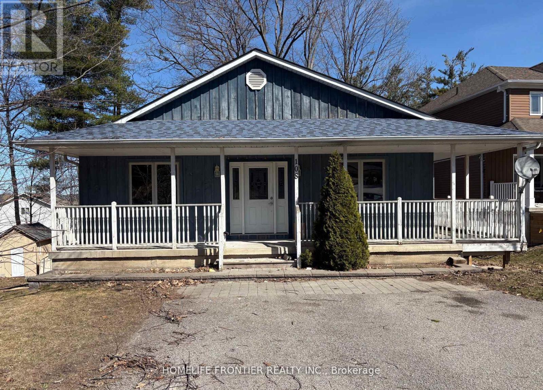406 - 77 Leland Street
Hamilton (Ainslie Wood), Ontario
Fully Furnished Studio Condo Unit Just 5 Min Walk From McMaster University. Great Location With Great Views ,Close To Highway 403 & Ready To Live in. SS Appliances, Wide Plank Laminate Flooring Porcelain Tiles in the Bathroom, Visitor Parking and Night Time Security. Steps Away From All Amenities, groceries, bank, coffee shops, restaurants, transit. Convenient Access To Bus Routes And Future Lrt. LED light Fixtures. On-site paid laundry. Wide Plank Lamination wood flooring in Kitchen, living/bedroom. (id:50787)
Homelife/miracle Realty Ltd
1 A510 Island
The Archipelago (Archipelago), Ontario
A 4.7 acre panel enhanced with two charmingly resorted century cottages, 1 A510 island is located on a protected channel just moments from the storied Ojibway Club. The compound comprises a three-bedroom main cottage sited on the north shoreline and a separate sleeping cabin to the south west. Given the lot size, further structures would be permitted. Extensive renovations and upgrades have been made on both cottages. The main cottage is oriented to c apture water views from every room with generously proportioned windows and an open plan great room with brick & stone fireplace. The land to the south and east is Crown or GBLT holdings thus ensuring privacy. Sited on a protected secondary channel allows for the superb swimming, kayaking, and canoeing. Sailing, fishing and boating excursions are moments away to the west and immediately to the east is the Ojibway Club, the social centre of Pointe Au Baril with community activities, tennis, fine dining, and children's camp. Off grid (id:50787)
Royal LePage Meadowtowne Realty
490 Silverwood Avenue
Welland (Coyle Creek), Ontario
Welcome to 490 Silverwood Ave situated in the best location of Welland where no old houses are around having 4 Bedrooms 1 office room 1 exercise room and 3.5 washrooms. 3240 Sq ft Biggest lot (50 ft) of the subdivision with double car garage and 6 parking in the driveway. Fenced backyard, Wired for electric vehicles.High-end appliances with gas stove. california shutters. 9 Ft ceiling on the main floor. Expose a concrete walkway up to the backyard. Extended driway is approved by city of Welland. (id:50787)
Bay Street Group Inc.
193 - 10 Lloyd Janes Lane
Toronto (New Toronto), Ontario
Welcome to South Etobicoke, where modern luxury meets the tranquility of lakeside living. This one year old 3-bed 3-bath stacked townhouse invites you into a world of sophisticated design and unparalleled comfort. Step into the bright and open living space, where large windows flood the rooms with natural light, creating a warm and inviting atmosphere. The contemporary kitchen boasts sleek finishes, stainless steel appliances, and ample counter space, making it a culinary haven for both aspiring chefs and seasoned cooks. The three well-appointed bedrooms provide ample space for rest and relaxation, each featuring stylish finishes and generous closet space. The master bedroom comes complete with an ensuite bathroom, offering a private retreat within your own home. One of the standout features of this residence is the expansive rooftop terrace, a perfect oasis for entertaining guests, enjoying a morning coffee, or simply taking in the breathtaking views of Lake Ontario. Whether you're hosting a summer barbecue or stargazing under the city lights, the rooftop terrace is destined to become your favorite space. Enjoy easy access to Hwy, TTC, GO Train, parks, schools, shopping, and a myriad of dining options. (id:50787)
Royal LePage Premium One Realty
34 - 2350 Britannia Road W
Mississauga (Streetsville), Ontario
Welcome To This Beautifully Maintained 3-bedroom Townhouse, Nestled In A Quiet, Well-Managed Complex In The Highly Sought-After Streetsville Neighbourhood. This Move In-Ready Home Offers A Warm And Inviting Open Concept Layout Filled With Natural Light Throughout.The Main Level Features A Spacious Kitchen With Stainless Steel Appliances And A Bright Living/Dining Area Accented By Pot Lights, Perfect For Entertaining Or Relaxing With Family. Upstairs, You'll Find Three Generously Sized Bedrooms, Ideal For Families Of All Sizes.The Versatile Lower Level Functions Perfectly As A Cozy Family Room Or Recreation Area, Complete With A Walkout To The Backyard And Convenient Garage Access.Enjoy Low Maintenance Fees In This Charming Home, Located In The Top Rated Vista Heights School District. Prime Location, Just Minutes From Heartland Town Centre, The Streetsville GO Station, Major Highways, Scenic Trails, Parks, Theatres, Streetsville Village, Community Centres, And Erin Mills Town Centre.Dont miss your chance to live in one of Mississaugas most desirable communities! (id:50787)
Royal LePage Signature Realty
68 Raspberry Ridge Avenue
Caledon (Caledon East), Ontario
Absolutely Show Stopper! Welcome to this gorgeous North facing 68 Raspberry Ridge, the biggest Cabot Model offers 4908 Sq.Ft. above grade by Country Wide Homes on premium Extra deep lot & no sidewalk. This beautiful home offers very spacious 6 bed 7 bath beautiful stone & stucco exterior & double door entry, tandem car garage and 6 car parking on driveway throughout hardwood flooring on main and 2nd floor. Smooth ceiling & Pot Lights throughout on main & 2nd floor. 10' ceiling on main floor and 9' ceiling on 2nd floor and in the basement.Den/Bed on main level with 3pcs ensuite. Large family room with fireplace & open concept living/dining. 8Ft doors on main floor. chefs delight upgraded Kitchen with breakfast area & quartz countertop & backsplash with huge centre island & servery + Walk-in pantry and high end built in Jenn- Air Appliances. All organized walk-in closets with mirror cabinets and drawers. Huge master bedroom with 6pc ensuite. His and her organised walk-in closets and all spacious bedrooms with 4pc ensuite plus Walk-in closet. Recently spent @200k on upgraded Kitchen and closet organizers. this beautiful home is surrounded by nature, hiking & biking trails and steps away from huge Rec. Centre, schools and much more. Don't miss out on this extra luxury must see home. (id:50787)
Intercity Realty Inc.
602 - 90 Absolute Avenue
Mississauga (City Centre), Ontario
Spacious 2-Bedroom Condo in Prime City Centre Location! This bright, open-concept unit features 9 floor-to-ceiling windows and a large balcony with serene ravine views. Thoughtfully designed for modern living, it offers a perfect blend of style and functionality. Amenities include: gym, sauna, indoor and outdoor pool, basket/volley/squash courts, billiards, party room and more. Enjoy unbeatable convenience just steps to Square One, restaurants, shops, schools and transit. Quick access to major highways makes commuting a breeze. Includes heat, hydro, water, 1 parking space and 1 locker. (id:50787)
One Percent Realty Ltd.
3805 - 3975 Grand Park Drive
Mississauga (City Centre), Ontario
Prime Mississauga City Centre Location with Stunning West-Facing Views!Spacious 1 Bedroom + Den suite offering 593 sq.ft. of interior living space plus a 43 sq.ft. balcony. Features 9-ft ceilings, floor-to-ceiling windows, and abundant natural light. Enjoy open-concept living with unobstructed western exposure.Conveniently located just 5 minutes' walk to T&T Supermarket, Shoppers Drug Mart, and nearby city parks. Only 10 minutes to Square One Mall, Sheridan College, and UTM. (id:50787)
Avion Realty Inc.
459 Roncesvalles Avenue
Toronto (Roncesvalles), Ontario
Main Floor Commercial Space, Clean Renovated. Open Concept Main Floor with 2 Piece Bathroom, Floor that Connect to a Full Basement with Kitchen Area and 2 Piece Bathroom. Second Floor is a 1 Bedroom with Den, Stainless Steel; Fridge Dishwasher and Stove in Kitchen, and a 3 Piece Bathroom that has a Washer and Dryer Neatly Tucked Away, Connect to a Large Patio on the Roof. Short Walk to Dundas St. W. Subway, Starbucks, High Park, UPX. Excellent Location. High Profile Roncesvalles Ave. Inexpensive way to get into the area. (id:50787)
Gowest Realty Ltd.
15 Maple Bush Avenue
Toronto (Humberlea-Pelmo Park), Ontario
Welcome to 15 Maple Bush Avenue a well-maintained raised bungalow located in the heart of the family-friendly Humberlea-Pelmo Park W4 neighbourhood! This spacious 3+1 bedroom, 2-bathroom home features an updated-modern open-concept kitchen, two walkouts, and a finished basement with a separate entrance and second kitchen perfect for in-law living or rental income. Enjoy a private backyard on a 25 x 110 ft lot, with central air and gas heating for year-round comfort. Conveniently situated near schools, parks, public transit, major highways, and a variety of nearby shopping destinations for everyday essentials. A great opportunity for families, first-time buyers, or investors! (id:50787)
Right At Home Realty
26 Marvin Avenue
Oakville (Go Glenorchy), Ontario
Stunning... Truly A Masterpiece! Immaculate 4237 SqFt Of Living Space (3156 Above Grade) Detached House, Nestled In The Prestigious Neighbourhood Of Oakville With Over 100k Spent On Upgraded Boastings 4 Beds + 5 Bath. Step Inside And Find Soaring 12Ft Smooth Ceilings With Pot Lights And 8Ft Doors, Enhancing The Elegance Of This Beautiful House. Formal Living Room For Entertaining Guests Is Extended To Spacious Dining Room. Cozy Family Room With Gas Fire Place Offers A Warm Retreat, Overlooking Backyard Through Super Large Windows. Open Concept Functional Layout With Chef's Delight Gourmet Kitchen Having Granite Counters, Upgraded Gas Stove & Other S/S Appliances, Backsplash, Modern Chimney & Walk-In Pantry For Extra Storage. Access From Garage To Kitchen Via Mudroom Provides Gateway For Outside Food For Parties & Gatherings. Nice Breakfast Area Guides You To Backyard. Come Upstairs To Find Luxurious 11Ft Ceiling In The First Bedroom. Extra Wide Hallway Leads You To Two Other Bedrooms & Primary Bedroom. Open The Double Door To See Gorgeous Primary Suite Having Enticing Vanity (Every Woman's Desire), His/Her Walk-In Closets. 5pc Ensuite With Free Standing Tub, Frameless Glass Shower, Double Sink, Just Adds To The Elegance Of Prime Suite. Two Other Bedrooms With Attached Bath Give The Finishing Touch To 2nd Floor Along With The Convenient & Very Spacious Laundry. Huge Finished Basement (About 1100 SqFt) With Media Room & Rec Room Is Ideal For Entertainment & Parties. Cold Celler And Ample Amount Of Storage Are Additional Features Of Cozy Basement. Smooth Ceiling On Main Level & Basement And Pot Lights Throughout The House Just Make It Look Bright And Cool. Oversized Windows Flood The Entire House With Natural Light And Fresh Air (Save Electricity Bill).The House Has Endless Features... Hard To Put On Paper, Deserves A Visit. (id:50787)
Royal Star Realty Inc.
39 Sixteenth Street
Toronto (New Toronto), Ontario
Welcome to this sturdy and practical 2-bedroom home, ideally situated in the vibrant New Toronto neighbourhood. Nestled between Mimico and Long Branch, and just a short walk from the lake. Built in 1920, the same year New Toronto was incorporated as a town and at the start of the Roaring Twenties, this home reflects the solid craftsmanship and practical design of its time. According to MPAC, the home was renovated seventy years later in 1990 ~ perhaps when the addition was added for where the kitchen now sits ~ bringing updated features while maintaining its dependable structure. The main living and dining areas feature hardwood floors and a functional layout thats comfortable and easy to live in. The kitchen includes a sliding glass door that opens onto a large deck ~ a great extension of the living space and perfect for enjoying the outdoors. Set on a 22.5 by 120-foot lot, the house is situated towards the front, providing a more expansive backyard perfect for gardening, entertaining, or relaxing. An updated metal roof provides peace of mind with long-term durability. The location is unbeatable: steps to parks, transit, and the vibrant shops and cafés along Lake Shore Boulevard W. With Humber College just minutes away, the neighbourhood carries a friendly, laid-back energy that appeals to students, professionals, and families alike ~ Or anyone looking to have a quick commute to downtown Toronto. Whether you're a first-time buyer, downsizer, or investor, this home is a smart choice. Come find your door on Sixteenth Street. (id:50787)
Right At Home Realty
15 Vanderpool Crescent
Brampton (Bram East), Ontario
Pride of Ownership! Welcome to this Absolutely stunning home perfectly blending modern style with convenience and functionality. This home nestled in the highly sought-after Bram East neighborhood, Home Features, Front Double Door Entry, Gorgeous Landscaped Front And Backyard, Extended Interlocked Driveway, 9Ft Ceiling On Main, Hardwood Floor Throughout Main, Updated Kitchen App, Upstairs You Have 3 Large And Bright Bdrms Also A Sep Office Area Great For Working From Home, Newly Done Bsmt Feats An Extra Bedroom, Large Rec Room And 2nd Kitchen, 2 Much 2 List, Must See! Steps away from groceries, public transit, financial institution, parks, trail & much more. Close to schools including French immersion, Costco, Hwy 427, 407, Gore Meadows Community Centre, Claireville Conservation Area, Village of Kleinburg, Vaughan Mills Mall & much more. This is a perfect home for families looking for comfort, style, and a great location don't miss it! (id:50787)
RE/MAX Real Estate Centre Inc.
3848 Tufgar Crescent
Burlington (Alton), Ontario
Great Opportunity For Big Family. Tastefully Renovated Home Offers 2,300Sf Living Space. It Boasts 4 Bedroom, 3.5 Bathroom , 2 Kitchens. Main Level Boasts Big Bedroom W/Ensuite. 2nd Level Boasts A Big Kitchen And Dining/Family.3rd Level Boasts 3 Bedroom; 2 Full Bathroom And A Laundry Room. Fully Finished Basement Boats Open Concept Kitchen; Dining/Living Area And Additional Laundry & Storage .Fully fenced Private Backyard Face With Green Belt Behind .Fantastic Location Walk To Amenities, School, Park, Hwy, Available June 1. (id:50787)
Homelife Landmark Realty Inc.
2320 Sutton Drive
Burlington (Orchard), Ontario
Beautiful Town house for rent in one of the most high demand areas of Orchard neighborhood of Burlington. Welcoming 9 feet ceiling, hardwood flooring, granite counter top, ceramic backsplash, master bedroom with a stand closet and 4 pc private enst patio, numerous kitchen upgrades, heated flooring at the foyer and inside entry to garage and much more. Short walk to Orchard Comm Park, Great schools, trails, short drive to QEW, 407, Bronte Provincial Park, Shopping and other amenities (id:50787)
Homelife/miracle Realty Ltd
3595 Cherrington Crescent
Mississauga (Erin Mills), Ontario
Welcome to this beautifully upgraded home featuring 4 spacious bedrooms and a modern open-concept layout perfect for comfortable family living and stylish entertaining. This property also offers a fully finished 2-bedroom basement apartment with a separate entrance, making it ideal for rental income or multi-generational living. Enjoy a walkout to a fully fenced, private backyard, perfect for outdoor gatherings and relaxing. The home includes 2 fridges, 2 washers/dryers, 2 microwaves, and a double car garage with 4-car total parking. Located in one of Mississauga's most desirable neighborhoods, you'll have easy access to top-rated schools, major highways, shopping centers, and public transit. This is a smart investment and a rare opportunity to own an income-generating property in a prime location. All measurements and information to be verified by the buyer or their agent. (id:50787)
Cityscape Real Estate Ltd.
Main - 273 Delta Street
Toronto (Alderwood), Ontario
Welcome to this bright and beautifully maintained 3-bedroom home in the heart of Alderwood. Featuring elegant hardwood floors throughout, this spacious home offers a warm and inviting living room with a cozy electric fireplace - perfect for relaxing evenings. The large primary bedroom boasts a walk-in closet and abundant natural light, while the home includes the convenience of ensuite laundry and window treatments. Step outside to a fully fenced backyard with a patio - ideal for outdoor dining or play. Located within walking distance to top-rated Catholic and Public elementary schools, nearby parks, and Alderwood Plaza, home to local favourites like Farm Boy and Kettleman's Bagels. Enjoy all the amenities at Alderwood Community Centre, including an indoor pool, library, outdoor arena, and playground. With quick access to major highways, just 10 minutes to Pearson Airport, and convenient TTC and GO Transit connections, this home is perfectly situated for families and commuters alike. Don't miss your chance to lease this gem in a family-friendly neighbourhood! (id:50787)
Royal LePage Porritt Real Estate
8 Overstone Road
Halton Hills (Georgetown), Ontario
SPACIOUS 3 BEDROOM DETACHED HOME WITH SOARING CEILING THRU-OUT IN HIGHLY SOUGHT AFTER GEORGETOWN COMMUNITY. THE EXCEPTIONAL CEILING HEIGHTS ADD LUXURY AND LIGHT AT EVERY TURN, WHILE 3 BED, 3-BATH LAYOUT SUITS FAMILIES, PROFESSIONALS OR GUESTS. THE MAIN LEVEL FEATURES 10 FT. CEILINGS THRU-OUT WITH 8FT. INTERIOR DOORS, SPACIOUS LIVING/DINING WITH GAS FIREPLACE, FAMILY SIZE KITCHEN WITH BREAKFAST BAR AND WALK-OUT TO YARD. THE UPGRADED OAK STAIRCASE LEADS TO UPPER FAMILY ROOM WITH EXPANSIVE 11FT. CEILINGS FEATURING ENGINEERED HARDWOOD WITH WALK-OUT TO DECK, PRIMARY BEDROOM WITH SPA LIKE ENSUITE FEATURING SOAKER TUB, SEPERATE SHOWER, BULT IN VANITY AND WALK IN CLOSET WITH 9FT. CEILINGS. THIS HOME ALSO FEATURES A SEPERATE ENTRANCE TO UNFINISHED BASEMENT WHICH HAS ROUGH IN PLUMBING FOR BATHROOM AND KITCHEN WITH ENDLESS OPPORTUNITY. TRULY A BEAUTIFUL WITH LOTS OF MONEY SPENT IN UPGRADES!!!! (id:50787)
RE/MAX Realty Services Inc.
18 Trillium Court
Brampton (Northgate), Ontario
Welcome to your dream home true entertainers paradise, a modern masterpiece perfectly designed for comfort, luxury, and entertaining! Nestled on a quiet court just a 30-second walk from the sparkling waters of Professors Lake, this stunning 4+1 bedroom, 4-bathroom residence offers the perfect blend of elegance and functionality. Step inside to discover a chefs kitchen that's sure to impress, featuring high-end appliances, premium finishes, and plenty of space to create gourmet meals with ease. Sleek glass stair railings lead you through a thoughtfully upgraded interior, where natural light pours into every room, showcasing stylish, contemporary touches throughout. Whether you're hosting family gatherings or weekend parties, this home was built to entertain. The expansive open-concept living and dining areas flow effortlessly into your private backyard oasis complete with a heated inground pool for unforgettable summer days and nights. The massive finished basement offers endless potential, with space for a home theatre, gym, games room, or guest suite. A huge driveway provides ample parking for multiple vehicles ideal for hosting guests with ease. Located in one of the area's most desirable neighborhoods, you'll enjoy peace and privacy, with the lake, walking trails, and parks right at your doorstep. With countless upgrades and luxurious finishes throughout, this home is more than just a place to live its a lifestyle! (id:50787)
RE/MAX Gold Realty Inc.
10 Edenridge Drive
Brampton (Southgate), Ontario
Spacious Fully Bricked Home in the Sought-After "E" Section of Bramalea! This well-maintained home features a 6-car LONG double driveway and a bright eat-in kitchen with a double sink. Spacious Living Area. 3 bedrooms on upper level with full bathroom. The finished basement offers living area, bedroom, kitchen & full bathroom. Ideally located just 5 minutes from the GO Station and close to schools, shopping, parks, recreation centers, and public transit. Easy access to Highways 410 and 407. Move-in ready and perfect for families or commuters! Air Conditioner (2016) & Roof (2016) (id:50787)
RE/MAX Gold Realty Inc.
2160 Peachtree Lane
Oakville (Wm Westmount), Ontario
Welcome to this stunning and well-maintained detached home in the sought after West Oak Trails Oakville. This Valery built home offers a functional floorplan. On the main floor The home features an open concept kitchen with granite countertops and a seamless transition to the great room, with plenty of natural light. Enjoy a private dining room and an upper level with 3 large bedrooms on the upper level and a total of 2.5 washrooms, and two large walk-in closets. Enjoy landscaping throughout the property. Close to all amenities, parks, schools and walking trails. A home not to miss! (id:50787)
RE/MAX Escarpment Realty Inc.
41 Mccaul Street
Brampton (Brampton North), Ontario
Welcome to this charming and fully renovated 1.5-storey detached home nestled on a quiet, tree-lined street in family-friendly neighbourhood! Thoughtfully updated throughout, this move-in ready gem features 2 +1 Bedrooms, 2 Bathrooms, open concept living and a spacious kitchen with walkout to a private backyard deck - perfect for entertaining or relaxing. Inside, you will discover a classic layout that showcases tons of natural light and an open floor plan with the living room and eat in kitchen flowing seamlessly and complimented by updated floors, fixtures and stainless steel appliances. Upstairs, 2 spacious bedrooms will complete the level. Outside your large, fully fenced backyard offers a tranquil escape, with lush greenery surrounding the property lines, a cozy fire pit and a detached garage that offers extra storage or workshop potential. Downstairs, a separate side entrance leads to a fully finished basement offering incredible flexibility and income potential. Complete with a spacious living area, a modern kitchenette, full bathroom, separate laundry, and a generously sized bedroom, this self-contained suite is perfect for multi-generational living, hosting guests, or creating a private rental space. The layout allows for privacy and independence while still being part of the main home. This home is a perfect opportunity for developers, young families or first-time buyers looking to plant roots in a peaceful, community-oriented area. (id:50787)
RE/MAX Escarpment Realty Inc.
8 Franca Crescent
Toronto (Mount Olive-Silverstone-Jamestown), Ontario
Welcome to this beautifully maintained, upgraded corner-lot detached home! Featuring a modern kitchen with granite countertops, stainless steel appliances, and marble flooring. Enjoy pot lights, crown moulding, upgraded bathrooms, and fresh paint throughout. Great curb appeal with patterned concrete and landscaping. Conveniently located near schools, parks, transit, shopping, and more. (id:50787)
Homelife/miracle Realty Ltd
13609 Sixth Line
Halton Hills (Limehouse), Ontario
Picture perfect in Halton Hills. Gorgeous country home in mint condition and meticulously cared for with beautiful gardens and tons of curb appeal. Open concept kitchen with corian counters, stainless steel appliances and breakfast bar. Three bedrooms up with 4-piece and one conveniently located on the main floor with another full bathroom. Ideal set up for an elderly parent! The lower level is finished plus there is a huge and very useful crawlspace for your storage. An oversize two-car garage leads to the mudroom with laundry and large closet space. Beautiful views from every window. The backyard features a fabulous deck with a hot tub and a large pretty shed for all your toys. Shingles (2016), furnace, windows, air conditioner (2013) & Water heater (2023). Addition built in 2016. Extras include Acacia wood flooring, spray foam insulation, composite siding. It's just shy of 1/2 an acre. Ideally located close to Georgetown, Acton and minutes to the 401. Pride of ownership throughout. It's move-in ready and lovely! (id:50787)
Royal LePage Meadowtowne Realty
61 William Street E
Caledon, Ontario
Modern renovated country bungalow on a private lot surrounded by nature and mature trees. Step inside to modern efficient, clean and bright on a large lot close to all amenities. Over 2000 sq ft of finished living space. Seperate entrance to full remodelled basement. This quiet neighbourhood is perfect and peaceful. Step into the backyard to a 14 x 22 deck with sunken hot tub and views of the fire pit. ** Extras: renovated kitchen with quartz countertops, newer windows, bathrooms, electrical flooring, plumbing - EV charging outlet, 200 amp panel. Abuts Forks of the Credit Provincial Park, Caledon Ski Club, multiple gold courses. (id:50787)
Royal LePage Rcr Realty
175 Connaught Crescent
Caledon (Bolton West), Ontario
Welcome to 175 Connaught Crescent, a beautifully renovated 4-level sidesplit just steps from downtown Bolton. This home boasts a modern, spacious renovated kitchen with a large island, 3+1 bedrooms, 2 kitchens, and 2 bathrooms. The expansive family and dining areas provide the perfect space for entertaining guests. Many upgrades include a concrete driveway, pathways surrounding the entire property, and a stylish patio, roof, soffits, board & batten siding, furnace & A/C all done withing the last 5-7 years. Located in a friendly, family-oriented neighborhood which offers easy walking access to local amenities, schools, parks, and public transit. Just minutes from downtown Bolton, you'll enjoy the convenience of nearby shopping, dining, and entertainment options. With its modern updates and move in ready, this home presents an incredible opportunity in a highly desirable area. Don't miss out! Schedule a viewing and make this stunning property your new home! (id:50787)
Sutton Group Realty Systems Inc.
20 Boyd Avenue
Toronto (Weston), Ontario
PERFECT FOR FIRST TIME BUYERS IN WESTON VILLAGE NEIGHBOURHOOD, THIS BUNGALOW OFFAND A PERFECT KITCHEN TO ENTERTAIN THOSE SPECIALS GUESTSERS A 2 BEDROOM, BATHROOM, LIVING ROOM, DINING ROOM AND A PERFWECT KITCHEN TO ENTERTAIN THOSE SPECIAL GUESTS ON THE MAIN FLOOR. THE BASEMENT HAS SEPERATE ENTRANCE WITH LIVING ROOM, DINING ROOM, KITCHEN, BATHROOM, BEDROOM WHICH CAN BE USED AS A INLAW SUITE OR ADDITIONAL INCOME. CLOSE TO MANY AMENITIES, MALLS, TRANSIT, PLAZAZ, SCHOOLS, AND MUCH MORE. (id:50787)
RE/MAX Ultimate Realty Inc.
1301 - 50 Absolute Avenue
Mississauga (City Centre), Ontario
Location, Location, Location - Marilyn Monroe Mississauga's Landmark Building. Bright & Spacious One Bedroom Suite With Unobstructed Breathtaking Panoramic Views From Large 255 Sq. Ft. Balcony, Stainless Steel Appliances. 1 Parking (Oversized), 1 Storage Locker, 24-Hour Concierge, Steps To Square One Shopping Centre, Public Transit At Front Door, 30,000 Square Feet Of Recreational Facilities, Cardio Room, Weight Room, Basketball, Squash Room, Lounge, Running Court, Indoor And Outdoor Swimming Pool And Much Much More. (id:50787)
Sutton Group-Admiral Realty Inc.
907 - 21 Knightsbridge Road
Brampton (Queen Street Corridor), Ontario
Excellent Opportunity for 1st Time Buyer's and Investors. Motivated Seller and priced to Sell. 3 Bedroom and 1 Bath very Spacious condo apartment available to own in the Great and Prime location of City of the Brampton. Laminate Flooring Throughout all Rooms and Living & Dining area. Ensuite Storage and 1 Parking Spot includes. Hassle free low Maintenance fee which covers all the Utilities Bills. walking distance to Bramalea City Centre & many other essentials amenities. Close proximity to the Bus Terminal, Library, Shopping plaza and the famous Chinguacousy park for year around fun. Excellent Location close to all Major Grocery Stores, School, Public Library, Shopping Mall, Gym, Hospital, Transit Terminal & Major Hwys. 3 Large size Bedrooms with many other Building Features such as Playground, Party Room, Outdoor pool & more. (id:50787)
Century 21 People's Choice Realty Inc.
28 Cedarwood Crescent
Brampton (Bram West), Ontario
Beautiful 3 Bed, 2 Bath. Townhome W Low Condo Fees! Located In A Family Friendly Neighborhood, In The Heart Of Brampton. Open Concept Layout, new kitchen cabinets with quartz counter top and backsplash. Recently renovated, Oak staircase, Large Living Room W/Bright Windows Laminate Flrs. Leads To Private Fenced Backyard. Master Bedroom With His And Hers Closet. Newly Painted. Finished Basement For Additional Living Space, Laundry In Bsmt. New Windows, New Roof. Steps To Transit, Shops, Restaurants And Amenities. Minutes To Hwy 410, A Must View! Perfect For First-Time Home Buyers/Investors. (id:50787)
Royal LePage Flower City Realty
11c - 2866 Battleford Road
Mississauga (Meadowvale), Ontario
Lovely And Spacious Property With 1450 Square Feet Of Living Space! This Gorgeous Home Has 3 Good Size Bedrooms And 2 Full Baths. Primary Bedroom Being Surprisingly Large With A 4- Piece Ensuite Bathroom (2015) And A Decent Walk-In Closet With Custom Built In Shelving. There Is Also A 4-Piece Main Bathroom That Was Renovated In (2015). Features Huge Open Concept Living/Dining Rooms With Beautiful Dark Laminate Floors And A Walk-Out To Open Balcony. The Kitchen Was Remodeled In (2015) Comes With Stainless Steel Appliances And Boasts A Breakfast Area. Enjoy The Luxury Of An Ensuite Laundry Room With Full Size Front Load Washer And Dryer, Purchased In (2020) With Custom Shelves For Cleaners And Detergents, Etc. Note: Three Heating/Cooling Systems Have Recently Been Replaced. Conveniently Located Directly Across The Street From Meadowvale Town Centre Shopping Complex Where You Can Find Everything You Need! Including Bus Terminal. Close To Schools, Shopping, Parks, Transit, Hwys, Etc. (id:50787)
Royal LePage Realty Centre
3813 Bayswater Crescent
Mississauga (Malton), Ontario
Welcome to this sun filled charming home in a sought after area of the Malton Community, nestled on a quiet crescent, in a family friendly neighborhood. The main floor of this raised bungalow offers 3 bedrooms, an eat-in kitchen with pantry and backyard access, a spacious living and dining room, crown moldings and so much more. The finished basement level is versatile with a separate entrance, above grade windows, recreation living area with a gas fireplace, bedroom, bathroom and a bright laundry room with double utility sinks, furnace area and storage. The lower level space is ideal for accommodating additional family members and guests and can easily be converted as potential rental income. The wide corner pool-size lot with ample driveway parking leaves room for growth and expansion to create your dream oasis. Electrical has been upgraded to 200 Amp. New Roof in 2024, Newer Furnace and Air-Conditioner in 2020, and the Windows were upgraded in 2004 This property is conveniently located near parks, transit, shopping, schools, places of worship, highways and so much more! (id:50787)
Century 21 Atria Realty Inc.
50 Amboise Crescent
Brampton (Fletcher's Meadow), Ontario
*View Virtual Tour* Absolutely Spectacular Fully Renovated From Top to Bottom Detached Home With A Finished **Legal Basement Apartment** On Child Safe Crescent Comes With Over 150K In Upgrades Situated On A Extra Wide Premium Lot! This Home Features: 3 Full Bathrooms On 2nd Floor | All Bathrooms Have Been Renovated | Grand Dbl/Dr Entry Which Leads Into Huge Foyer | Oak Stairs | 24X12 Upgraded Subway Style Tiles | $$$ Spent On Renovations $$$ | New Modern Gourmet Large Kitchen With Quartz Counters And Extra Long Cabinets, S/S Appliances, Valance Lighting | Pot Lights | Crown Moulding | Wainscotting | Quartz Thru Out | Upgraded Baseboards And Mouldings | 9 Ft Ceilings, | All Brick Elevation | Oak Hardwood Flooring | Upgraded Pillars | Oak Stairs With Iron Wrought Railings | Finished Basement Apartment With Separate Entrance | 2 Laundries | Newer Furnace & Central Air Condition Unit | Entrance From Garage To Home..The List Goes On...Do Not Miss This Gem.. (id:50787)
RE/MAX Real Estate Centre Inc.
109 Benhurst Crescent
Brampton (Northwest Brampton), Ontario
Welcome To 109 Benhurst Street, Brampton a home that radiates light, prestige & new beginnings. This expansive 4400 + sqft luxury detached home is set in one of Brampton's most sought-after neighborhoods. Thoughtfully designed to reflect elegance, balance, and opportunity, this residence blends refined upgrades with a warm, inviting layout. Enter through grand double doors into an airy, sun-filled space featuring a soaring 18-ft foyer, rich hardwood floors, and a seamless open-concept design. The main floor offers 9-ft ceilings, a formal living/dining area, and a bright family room that invites natural light into every corner perfect for both relaxing and entertaining. The chefs kitchen is a true showpiece with granite countertops, custom cabinetry, a spacious pantry, breakfast area, high-end appliances (under warranty), and a large centre island. Modern pot lights and stylish blinds enhance the ambiance throughout. A dedicated laundry room adds everyday convenience. Upstairs, discover 4 generous bedrooms, including a private primary retreat with walk-in closets and a spa-style 6-piece ensuite with a soaking tub and glass shower. Each secondary bedroom is bright, spacious, and includes custom closets and access to well-designed bathrooms. An open office nook on the first floor provides a bright, functional space for work or study. A legal basement apartment with a separate entrance includes a full kitchen, bedrooms, and bathrooms perfect for extended family or income potential. Outside, enjoy a fully interlocked driveway and patio, with space to park 6 vehicles (2 in garage + 4 on driveway). Close to schools, GO station, parks, and major amenities. Bright, inspiring, and full of momentum this home embodies leadership, focus, and forward growth. Don't miss this rare opportunity book your private showing today and step into your next chapter. Must check virtual tour. (id:50787)
RE/MAX Realty Services Inc.
1610 - 388 Prince Of Wales Drive
Mississauga (City Centre), Ontario
Luxurious & Rare three-bedroom condo In The City Centre with an unobstructed View. Three generously sized bedrooms and two full bathrooms. A wrap-around balcony, 9-foot ceiling, laminate floor throughout, stainless steel appliances, and granite countertop in the kitchen. Walking distance to Square One Mall, Movie Theatres, Library And Much More. (id:50787)
Ipro Realty Ltd.
207 - 238 Albion Road N
Toronto (Elms-Old Rexdale), Ontario
Welcome to your first home! Unit 207 at 238 Albion Rd is the perfect opportunity for first time buyers looking to enter the market with confidence. This spacious and well-maintained 2-bedroom, 1-bathroom condo offers everything you need to start your homeownership journey. Enjoy a bright, open-concept living and dining area, a modern updated kitchen, and two generously sized bedroomsincluding a primary with a walk-in closet. With in-suite laundry, a smart and functional layout, and plenty of natural light, this move-in ready unit makes everyday living both easy and comfortable. Located in a well-managed building and a welcoming community, you'll have quick access to Highways 401 and 400, making commuting simple. Plus, you're just a short drive to downtown Toronto. Nearby amenities include shopping malls, schools, parks, places of worship, and public transit offering incredible value and convenience for new homeowners. Don't miss your chance to own a home that combines comfort, style, and everyday practicality. Ideal for first-time buyers! (id:50787)
Exp Realty
30 Poplar Plains Road
Brampton (Fletcher's Meadow), Ontario
Welcome to this beautifully renovated 3-bedroom, 3-bathroom detached home located in the highly sought-after neighborhood of Fletcher's Meadow with tons of stylish living space, this home features modern finishes throughout, creating an inviting atmosphere perfect for both family living and entertaining. The bright and airy main floor boasts new light grey laminate flooring, elegant crown molding, and a cozy gas fireplace in the family room, providing a warm and welcoming ambiance. The chef-inspired eat-in kitchen is a true highlight, complete with sleek quartz countertops, subway tile backsplash, and large porcelain floor tiles. Step through the French doors to your large walk-out deck, ideal for outdoor dining or relaxing in your private backyard retreat. Upstairs, the spacious primary bedroom offers a luxurious retreat with a walk-in closet and a 4-piece ensuite. Two additional well-sized bedrooms provide ample space for family members or guests. The finished basement offers a flexible recreation room and a dedicated office area, perfect for work or play. The finished basement offers excellent potential for additional living space, providing flexibility for investors looking to maximize the property's value. This home is also perfect for a variety of buyers, including up sizers, downsizers, and those seeking a versatile layout to suit their unique needs. (id:50787)
Keller Williams Real Estate Associates
204 - 3660 Hurontario Street
Mississauga (City Centre), Ontario
This office space boasts expansive glass windows along the walls, offering four private offices with stunning, unobstructed street views. Situated within a meticulously maintained, professionally owned, and managed 10-storey office building, this location finds itself strategically positioned in the heart of the bustling Mississauga City Centre area. The proximity to the renowned Square One Shopping Centre, as well as convenient access to Highways 403 and QEW, ensures both business efficiency and accessibility. For your convenience, both underground and street-level parking options are at your disposal. Experience the perfect blend of functionality, convenience, and a vibrant city atmosphere in this exceptional office space. (id:50787)
Advisors Realty
1805 - 2045 Lake Shore Boulevard W
Toronto (Mimico), Ontario
Incredible Unobstructed View Of The Lake! Beautiful 910 Sq Ft One Bedroom Suite. Floor ToCeiling Windows, Electric Window Shades, Walk-Out To Balcony. Dine-In Kitchen, Lots OfCupboards. (id:50787)
Keller Williams Legacies Realty
107 Benhurst Crescent
Brampton (Northwest Brampton), Ontario
Exemplary 6-Bedroom Luxury Home with Legal Basement Apartment & Elegant Bar | 3 Years New | Prime Close To Mount Pleasant Location. Welcome to this absolutely stunning and meticulously maintained detached luxury home, offering over 4400 sq ft of beautifully finished living space in one of Mount Pleasants most coveted neighborhoods. Just 3 years new, this modern masterpiece features 6 spacious bedrooms, 5.5 baths, and a fully legal basement apartment is an excellent mortgage helper or multigenerational living solution. Enter through a grand double-height foyer with soaring 18-ft ceilings, setting the tone for the homes upscale ambiance. The main level boasts 9-ft ceilings, pot lights, and an open-concept layout that seamlessly connects the elegant living/dining room, sun-filled family room, and a gourmet chefs kitchen complete with high-end, warranty-covered appliances, granite countertops, custom cabinetry, and a large centre island. All four upper-level bedrooms are generously sized, offering excellent closet space and access to upgraded baths. The luxurious primary suite showcases a walk-in closet with built-in organizers and a spa-like 6-piece ensuite with double vanity, soaker tub, and glass-enclosed shower. The fully finished legal basement features its own private entrance and includes a full kitchen, bedrooms, bathrooms, an elegant bar area, and a spacious recreational room ideal for entertaining or extended family living. Enjoy beautifully interlocked front and back landscaping, a private patio, and parking for 6 vehicles (2 in the garage + 4 on the driveway).Located just minutes from Mount Pleasant GO Station, top-rated schools, scenic parks, and shopping, this home is the perfect blend of luxury, functionality, and income potential all in an unbeatable location. Must check virtual tour. (id:50787)
RE/MAX Realty Services Inc.
105 Benhurst Crescent
Brampton (Northwest Brampton), Ontario
Experience luxury and spacious living in this 3-year-new upgraded home! North-facing with an open-concept kitchen and living room, this stunning property boasts large windows, flooding the space with natural light. With over 4,000 sq. ft. of living space, enjoy the elegance of 9-ft smooth ceilings on the main floor and no carpet throughout the home. Each bedroom features a walk-in closet, with the primary suite offering a his & her closet for added convenience. The sleek built-in appliance kitchen is designed for modern living, while the two-sided gas fireplace connects the family and living rooms, creating warmth and ambiance. Work comfortably in the custom home office, and enjoy peace of mind with hardwiring for security cameras. Step outside to a smooth tile interlocked backyard patio with a raised garden bed, or unwind on the front room balcony. For added value, the LEGAL rentable 2-bedroom basement apartment with a separate entrance provides income potential, while the spacious 20 ft x 10 ft recreational room with a bar completes this exquisite home. Don't miss this rare opportunity schedule a showing today. Must check virtual tour. (id:50787)
RE/MAX Realty Services Inc.
27 Oleander Crescent
Brampton (Heart Lake East), Ontario
Renovated 3 + 1 bedroom, 4 bath, detached home ( 1816 sqft + solarium + finished basement ) on a premium 35' X 100' lot in desirable Heart Lake ! Extensive renovations including an updated eat - in kitchen with stainless steel appliances, upgraded cupboards with pull outs and stone backsplash. Large master bedroom featuring a full 4 -pc ensuite bath and walk - in closet, mainfloor family room with brick fireplace and pot lights. Nicely finished basement with open concept rec room, 4th bedroom, 4 - pc bath, home office / den and R/I second kitchen with hook-ups ( good in-law suite potential ). High efficiency furnace, reshingled roof, vinyl windows, central air, central vac, crown mouldings, pot lights, mirrored closets, freshly painted throughout, spiral staircase and solarium addition with skylight. Professionally landscaped yard with large deck, desirable South exposure, mature trees, interlock front patio and walkway, four car driveway ( no sidewalk ), walking distance to three schools, Heart Lake Conservation area, shopping and quick access to HWY # 410. Priced below the two most recent sales on the same street, excellent curb appeal and shows well ! (id:50787)
RE/MAX Realty Services Inc.
67 - 525 Meadows Boulevard
Mississauga (Rathwood), Ontario
Welcome to your future home! Nestled in a family-friendly neighborhood, this well-maintained 3-bedroom 3-bathroom with finished basement, townhouse is the perfect place to grow your family or start one! As you step inside, the wood floors in the hallway guide you to the heart of the home. The open dining area, overlooking the sunken living room, creates an ideal space for entertaining family and friends. The kitchen, with its stainless steel appliances, also features a cozy eat-in area. As you walk through the living room and past the fireplace, you'll enjoy open views within your fully fenced backyard, offering greenery and privacy with no neighbors behind! The front of the home is free from any homes, giving you the kind of seclusion most people dream of! After a busy day, retreat upstairs to find 3 spacious and functional bedrooms. The master bedroom includes a closet with built-in shelving to accommodate your wardrobe. The second and third bedrooms also offer ample space and are finished with laminate/wood flooring. The second-floor bathroom has recently been renovated for a fresh, modern feel. The finished basement features newly installed laminate flooring and includes an open recreation room, a 3-piece bathroom, a full laundry suite with full-sized washer and dryer, and plenty of storage space for your extra belongings. For your convenience, there's a private driveway and garage, providing plenty of parking. There is also a storage locker conveniently located by the front door and the home has been freshly painted. Conveniently located to Square One, Restaurants, Hwy 403, and Public Transit - simply move in and enjoy this beautiful home! Many updates/upgrades in the last 4 years include: Roof (2023)-Furnace(2021)-Windows(2022)-Outside Siding(2024)-Flooring Main Floor(2020)-Staircase Carpet(2025)-Basement Flooring(2025)-Kitchen Cabinets/Countertop(2020)-Fridge(2020)-Stove(2020)-Dishwasher(2023)-Washer/Dryer(2020),Garage Door (2023) (id:50787)
World Class Realty Point
3398 Southwick Street
Mississauga (Churchill Meadows), Ontario
Discover This Beautifully Maintained Semi-Detached Gem Located In The Vibrant, Family-Friendly Community Of Churchill Meadows. The Finished Ground Floor Offers A Versatile Space That Can Serve As A Cozy Family Room Or Be Easily Converted Into An Additional Bedroom, With A Completed Walkout To The Backyard And A Finished Laundry Room, Along With Direct Access To The Garage From The Front Entrance. The Second Floor Features Hardwood Flooring And Pot Lights Throughout A Spacious And Functional Living And Dining Area, Along With A Modern Kitchen Equipped With Stainless Steel Appliances. Upstairs, The Expansive Primary Bedroom Includes A Walk-In Closet And A 4-Piece Ensuite, Complemented By Two Generously Sized Bedrooms With Ample Closet Space And A Shared 4-Piece Bath. Enjoy The Added Convenience Of No Sidewalk And Extra Parking On The Driveway. Freshly Painted Throughout, This Move-In-Ready Home Also Boasts Recent Upgrades Including A Water Softener (2024) And A Furnace (2022). Ideally Situated Near Top-Rated Schools, Parks, Major Highways, Public Transit, And Shopping Centres And Just Minutes From Ridgeway Plaza With Its Selection Of Restaurants And Daily Essentials. This Home Is Perfect For Families And Professionals Alike! (id:50787)
RE/MAX Excel Realty Ltd.
Century 21 The One Realty
154 - 5530 Glen Erin Drive
Mississauga (Central Erin Mills), Ontario
Renovated & Exceptionally Spacious 3-Storey Townhouse in Prime Erin Mills area. Welcome to one of the largest townhomes in the complex, offering an impressive layout,(Separate living room and family room ), modern upgrades, and a highly desirable location at Glen Erin and Thomas. This beautifully maintained home features three spacious bedrooms, two full bathrooms, two additional powder rooms, and a walk-out basement, ideal for families or professionals seeking flexible, functional living space.The fully renovated kitchen (2022) is a true highlight, showcasing a stunning centre island, quartz countertops with quartz backsplash, stainless steel appliances (gas stove), a premium sink with Graberator, and abundant cabinetry. The main floor boasts elegant hardwood flooring & pot light in the kitchen & family room, while the second floor features zebra blinds (2022), and all bedrooms have been updated with new flooring and stairs (2025). Additional interior upgrades include new floor tiles throughout, a renovated powder room (2022), California blinds (2022), a new washer (2023), and a new furnace (2023). This home also includes one garage and one driveway parking space. The garage features a mounted tire rack for added convenience. Enjoy the peace of mind that comes with low condo fees, as the condo corporation takes care of all exterior maintenance, including the roof, windows, driveway, and garage door. Perfectly situated close to walking trails, tennis courts, top-rated schools in Mississauga, Erin Mills Town Centre, and major transit routes, this home offers turnkey comfort in one of Mississauga's most established communities. A rare opportunity to own a fully renovated, generously sized townhome in a prime location, don't miss it! (id:50787)
Century 21 People's Choice Realty Inc.
174 Muirfield Drive
Barrie (Ardagh), Ontario
Royal Park Home In Sought After Ardagh Sitting On A Lrg 183' Deep Lot, Backing Onto Greenspace. Enter Into A Large Foyer Leading into The Great Room W/ Hardwood Floors, Gas F/P & Kitchen W/ Quartz Countertops & Lrg Sliding Doors. 2 Pcs Powder Rm on main flr & Laundry Rm W/ Garage Access. 3 Spacious Bdrms W/ Semi-Ensuite, Master W/ 5 Pcs Ensuite & Walk-In Closet. S/S Fridge, S/S Stove, Washer And Dryer, S/S Dishwasher, Garage Door Opener. Close To Hwy, Schools, Park, Transit And Amenities. Hot Water Tank Is Rental. (id:50787)
Century 21 Heritage Group Ltd.
108 Ardagh Road
Barrie (Ardagh), Ontario
Nestled in a prime location, this charming Ranch Bungalow, built in 1998, offers the perfect blend of comfort and modern upgrades. Featuring 3+1 bedrooms with an additional room in the basement for an office or storage, and 1+1 baths, this home has been beautifully refreshed with new floors, fresh paint, and an upgraded kitchen and bathrooms. The inviting wrap-around porch with a convenient side entry leads to a private balcony on the main level, while the walk-out basement opens to a serene private yard. With a furnace and roof updated in 2019, this home is move-in ready and offers excellent in-law suite or separate apartment potential. Situated on an ideal commuter route, this is a fantastic opportunity for families or investors alike! (id:50787)
Homelife Frontier Realty Inc.
168 Berczy Street
Barrie (Wellington), Ontario
Luxury Finishings And Contemporary Style Come Together To Bring You 168 Berczy Street, A Show-Stopping Custom Re-Build That Is Bursting With Exceptional Craftsmanship, Soaring Ceilings And Fine Finishes. The Unique Backsplit Layout Allows Seamless Sightlines, Interconnected Spaces, And An Abundance Of Natural Light. You Will Love The Expansive Chefs Kitchen That Is Made For Cooking And Entertaining, Featuring An 8ft Island With Seating For 4, Quartz Countertops And Backsplash, Stainless Steel Appliances, Under-Cabinet Lighting, Custom Cabinetry, Range Hood And Pantry, Plus A Built-In Desk! The Great Room Has Exceptional Lighting With Large South-Facing Windows And Cathedral Ceiling, And Offers A Custom Entertainment Unit With Storage Cabinets. The Two Upper Bedrooms Feature Double Closets And Two Luxury Ensuite Spa Baths With Heated Floors And Mirrors! The Oversized Third Bedroom Features Large, Above-Grade Windows And Dual Closets, Making It Ideal For Growing Families, In-Laws, Guests, Or Flex Space, Plus Access To A Separate 3-Piece Spa Bath With Glass Shower And Heated Floors. The Laundry Room Has Been Finely Finished With Quartz Countertops And Cabinetry, And The Lower Level Features A Finished Rec Room And Separate Utility Room For Additional Storage. Outside, Enjoy Recessed Lighting, Quality James Hardie Board And Cedar Renditions, A Newly Paved Driveway And Interlock, New Sod, And A Backyard Armourstone Feature. Parking For 4+ Vehicles Makes Hosting Gatherings A Breeze! Every Inch Of This Home Has Been Thoughtfully Constructed For Max Performance, Including Spray-Foam Insulation, LED Pot Lights Throughout, Waterproofing And Weeping Tile. One Of The Best Features? 168 Berczy Is Only Steps Away From Barries Waterfront, Shops And Amenities, And Minutes From Highway 400! Your Next Chapter Is Turnkey And Ready For You. (id:50787)
Exp Realty




