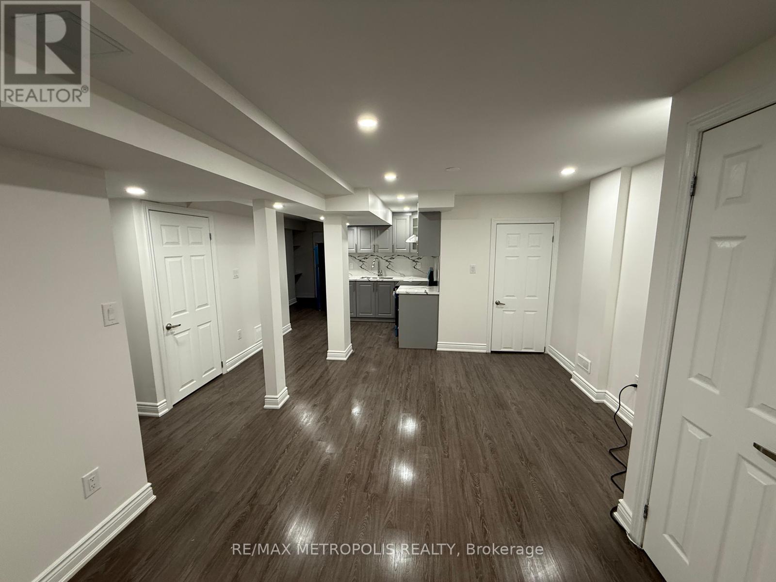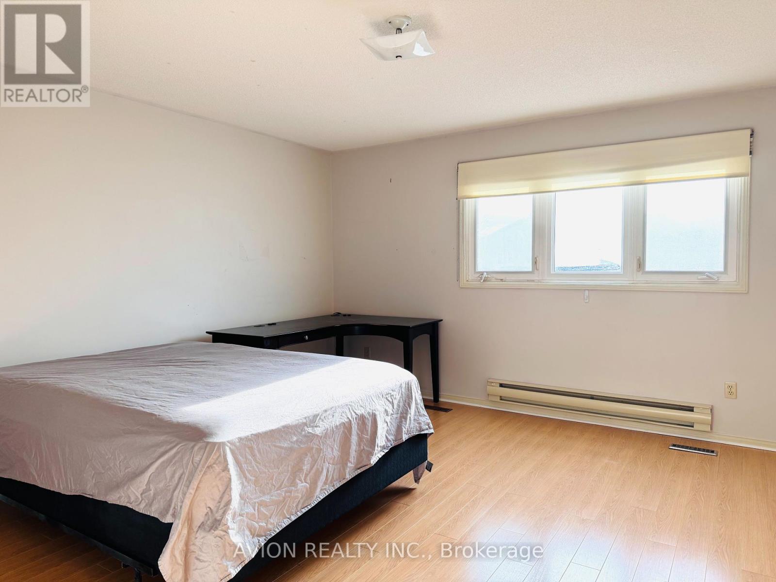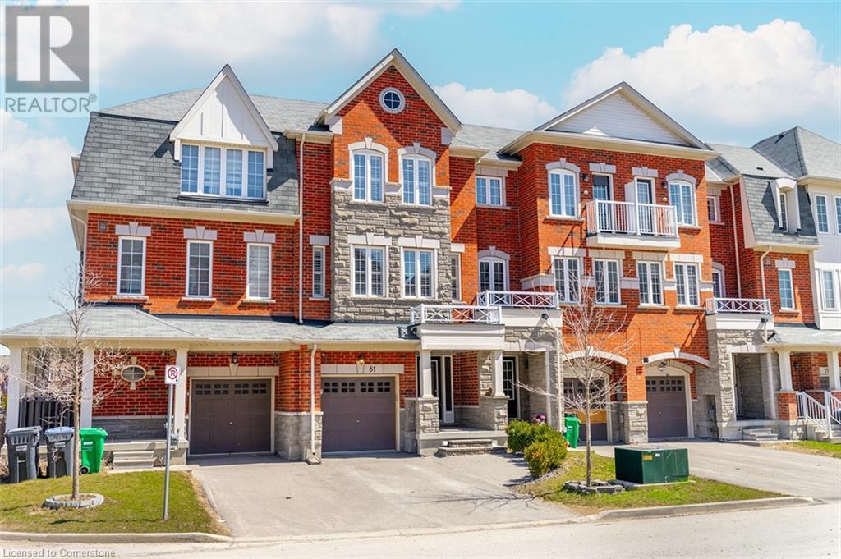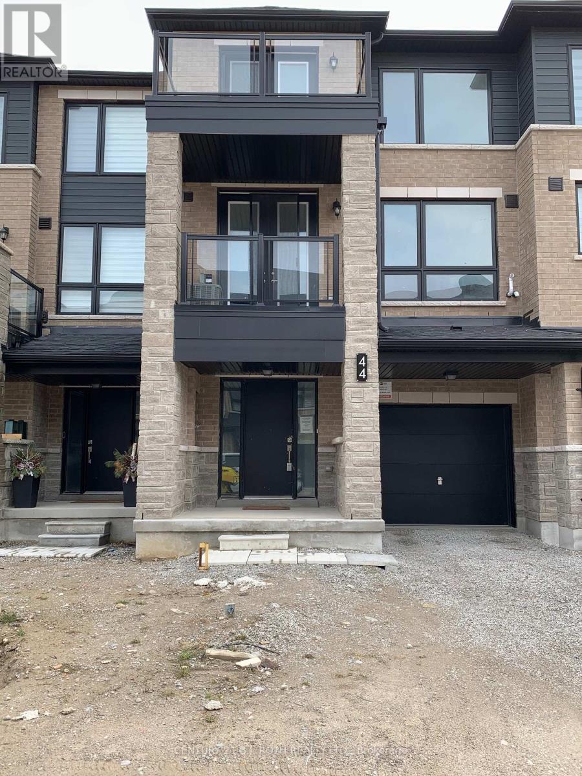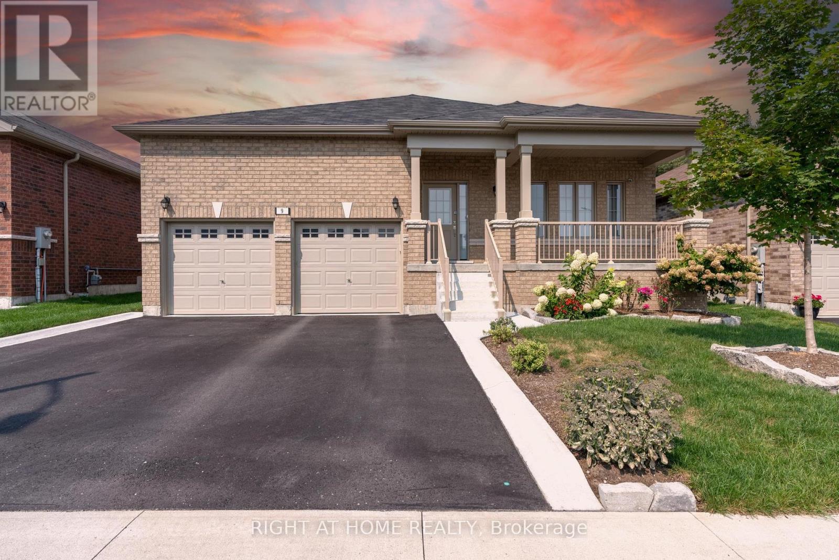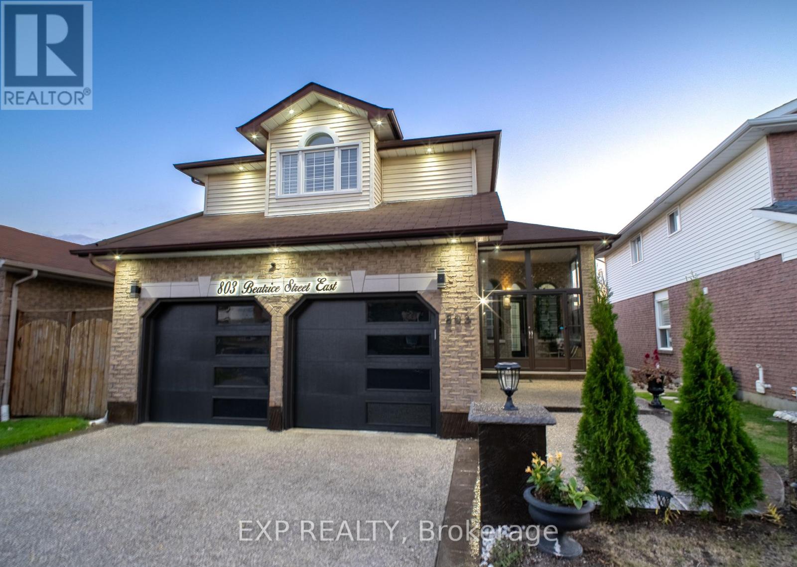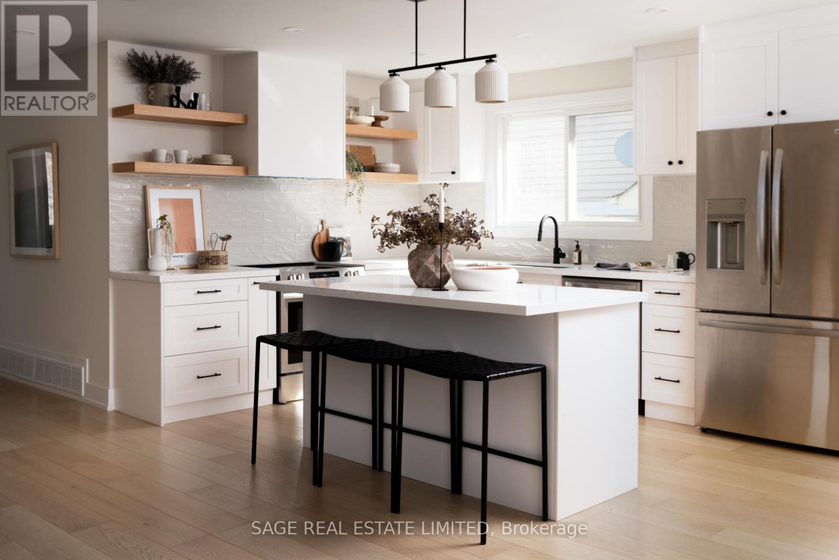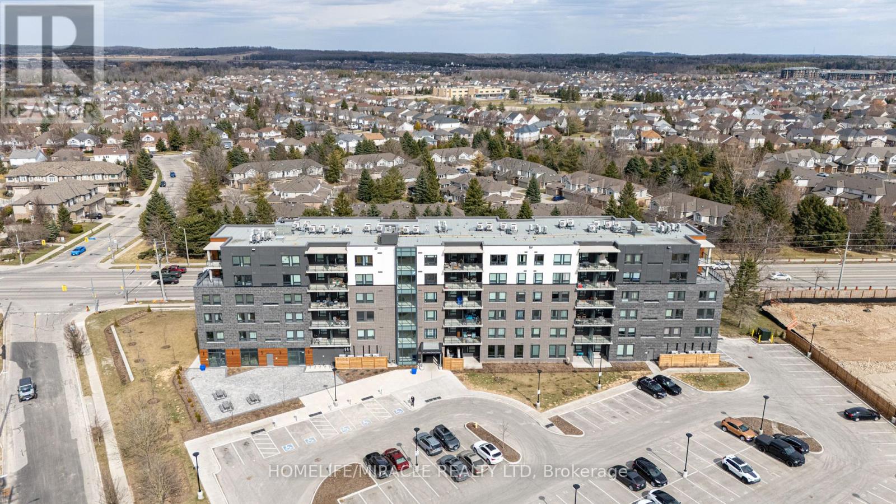Bsmt - 68 St. Joan Of Arc Avenue
Vaughan (Maple), Ontario
Newly built 2 Bedroom 1 Bathroom Walk up basement in Vaughan. Perfect For A Young Couple/Small Family. Ensuite Washer & Dryer, ample storage, 1 Parking Incl. Steps To Schools, Parks, Transit. Non Smoking Unit, No Pets, Tenant To Pay 40% Utilities. (id:50787)
RE/MAX Metropolis Realty
Room C - 15 Cantertrot Court
Vaughan (Brownridge), Ontario
Location! This bright and charming bedroom is now available for rent! The room is fully furnished, spacious, and filled with natural light. It features laminate flooring and access to a shared modern kitchen with stainless steel appliances. Shared bathroom and laundry, and one parking spot on the driveway is included.Located just steps from the YRT terminal, with direct TTC access to York University, this welcoming community is conveniently close to shopping, the library, restaurants, public transit, and offers easy access to Hwy 407. (id:50787)
Avion Realty Inc.
Room A - 15 Cantertrot Court
Vaughan (Brownridge), Ontario
This bright and spacious bedroom is available for rent! The room is furnished with a bed and a desk, and offering plenty of space for your personal touch. It features beautiful laminate flooring and large windows that fill the room with natural light. Shared kitchen equipped with modern stainless steel appliances. Shared bathroom and Laundry. One parking spot on the driveway is included.The location is ideal, with easy access to public transit, shopping, and restaurants, all within a short distance. Hwy 407 is also nearby, making commuting a breeze. (id:50787)
Avion Realty Inc.
81 New Pines Trail
Brampton, Ontario
Welcome to 81 New Pines Trail—a spacious 3-bedroom, 5-bathroom freehold townhouse in Brampton’s Heart Lake East, featuring 1,901 sq ft plus a finished basement with a separate entrance. This home offers flexibility for families or multi-generational living across four levels. Enjoy oak hardwood flooring, granite kitchen counters, pot lights, California shutters, and stainless steel appliances - this home is move-in-ready. The second level includes a large family room and an open-concept galley-style kitchen and large dining area, while the third floor features a primary suite with a walk-in closet, private balcony, and an ensuite bathroom. If you enjoy the outdoors, you'll appreciate being surrounded by parks. Whether walking over to White Spruce Park or taking a short drive to spend the day at Heart Lake Conservation Park, there's no shortage of things to do in the neighbourhood. This property is conveniently located just minutes from schools, Trinity Common Mall, and major highways. This one is a rare offering that checks all the boxes and provides tremendous overall value. (id:50787)
Century 21 Miller Real Estate Ltd.
44 Red Maple Lane
Barrie (Innis-Shore), Ontario
Newly Constructed Spacious 3-Storey Townhouse Located in desirable south east Barrie. 2 spacious bedrooms and 3 baths with walkout to private balcony. Open concept modern kitchen with Great/Family/Livingroom with walk out to private balcony. Laminate flooring throughout. Stainless Steel Appliances and marble countertops. Walking distance to Go Station, Schools, Parks, and Highway 400. (id:50787)
Century 21 B.j. Roth Realty Ltd.
9 Beausoleil Drive
Penetanguishene, Ontario
This all brick bungalow built in 2021 includes both a front and rear covered porch. The 3 bedroom Somerset model by Batavia is approximately 1800 sq ft as per builder plan. The living room features cathedral ceilings, hardwood flooring and pot lights. The main floor ceilings are 9' tall and flat. Walkout to the backyard from both the eat in kitchen and the primary bedroom. The spacious backyard is well maintained with a fence, ready for your green thumb or expansion of outdoor living. The primary bedroom has a walk in closet and 4 piece ensuite that includes a soaker tub and a glass shower with shower niche. The kitchen includes an induction stove and water line to the fridge. Additionally a gas line hookup is in place for a gas stove. The main floor laundry includes an entry to the garage. The large basement has a 3 piece rough-in and an egress window installed by the builder. It has a large cold cellar, 200 amp panel & an owned water softener. This newer home is move in ready. The beautiful blinds, lighting fixtures, fence & driveway are expenses you won't have to deal with when buying this home. (id:50787)
Right At Home Realty
803 Beatrice Street E
Oshawa (Pinecrest), Ontario
Stunning Family Residence with Premium Finishes Throughout Beautifully finished from top to bottom, this exceptional home features a glass-enclosed front porch leading to a bright and welcoming foyer with cathedral ceilings, skylights, and elegant ceramic flooring. The spacious eat-in kitchen offers ceramic tile floors and walk-out access to a large, custom-built deck overlooking a fully fenced back yard ideal for outdoor entertaining. The inviting great room boasts a cozy gas fireplace with a custom oak mantle, accentuated by pot lighting for a warm ambiance. A formal dining room with French doors adds an element of sophistication for special gatherings. The primary bedroom includes a walk-in closet and a private 3-piece ensuite. The professionally finished basement expands your living space with a large recreation room, an additional bedroom, and a modern 3-piece bathroom perfect for guests or extended family living. (id:50787)
Exp Realty
294 Cliffwood Road
Toronto (Hillcrest Village), Ontario
Curated on Cliffwood! Come one, come all to this never lived in, fully renovated and re-imagined 3 bedroom, raised bungalow home. A thoughtfully crafted, incredibly practical space that's ready for you. A bright and light open concept main floor with more than enough space for living & hosting. A custom chefs kitchen with an island, open shelving and plenty of storage. Designer finishes from top to bottom. Meticulously upgraded (attic insulation, waterproofing, new electrical panel, and more). An extra large basement to suit any need (office, recreation, kids play room and/or in-law suite potential). And a peaceful backyard to host, play and enjoy. ***** Placed within an exceptionally convenient neighbourhood: walking distance to Cliffwood Park (and tennis courts), minutes drive to the 404 and Seneca College, grocery stores & shops. Plus: within the AY Jackson SS school zone and walking to Middle and Elementary school***** This is the home you've been waiting for - come and get it! (id:50787)
Sage Real Estate Limited
503 - 8 Cumberland Street
Toronto (Annex), Ontario
Welcome To 8 Cumberland in Yorkville By Greatgulf! Brand New condo, Never Lived-in! Features a spacious layout with 10Ft Smooth Ceilings. Located in one of Toronto's most luxurious and desirable Yorkville neighborhood, surrounded by finest shops, restaurants, grocery, etc. Minutes to University of Toronto. Great Amenities including outdoor terrace, Fitness Centre, Party Room and more. (id:50787)
First Class Realty Inc.
10 Thornlodge Drive
Hamilton, Ontario
Welcome to Waterdown! This fully renovated semi-detached home offers a perfect blend of style and efficiency. Enjoy a modern kitchen with all-new appliances and cabinetry, updated windows and patio door, a high-efficiency furnace, and a new tankless hot water system. The main floor powder room adds everyday convenience, while upgraded insulation throughout, including the garage, enhances comfort and savings. Relax in the cozy finished basement featuring a gas fireplace. A wonderful place to call home. (id:50787)
Royal LePage Signature Realty
402 - 26 Lowes Road W
Guelph (Clairfields/hanlon Business Park), Ontario
Welcome to Stylish, Modern Living! This beautifully designed, 2-bedroom, 2-bathroom suite offers the perfect blend of comfort and convenience. Located minutes from the University of Guelph, shopping centers, parks, and a golf club this home has everything you need right at your doorstep. Step into a bright and spacious open-concept living, dining, and kitchen area, enhanced by sleek pot lights and a large center island that's perfect for entertaining. Enjoy the ease of in-suite laundry and unwind on your oversized private balcony with peaceful views. This suite also includes one surface parking space. Ideal for professionals or anyone looking to enjoy modern, low-maintenance living in an unbeatable location! (id:50787)
Homelife/miracle Realty Ltd
36 Forbes Terrace
Milton, Ontario
This home truly is a wow! Wonderful curb appeal with delightful covered porch and stunning front door and garage door. (less than a year old) The home boasts 2246 sq.ft. of perfect living space. It is bright, clean and just sparkles. The parlour feel Living and Dining room make an impact as you enter the house. Beautiful hardwood floors on main level with ceramic floors in the kitchen and breakfast area. A cozy gas fireplace in the family room for those cool evenings. Family room is open to the newly updated kitchen. Family sized breakfast area opens up to the entertainers dream of a backyard with its Multiple layer decking. Enjoy the spring garden beginning to bloom and grow. The laundry room gives you convenient access to the garage. The primary bedroom is a delight with its expanse of windows and you will love the stunning renovated spa bathroom. A walk in closet completes this retreat. Three other bedrooms, plus a computer niche or exercise area, and the main bathroom are located on this level. The basement has 7.6 high ceilings and is unfinished for your imagination. Fantastic location close to all conveniences, yet minutes to the Escarpment. (id:50787)
RE/MAX Escarpment Realty Inc.
RE/MAX Escarpment Realty Inc

