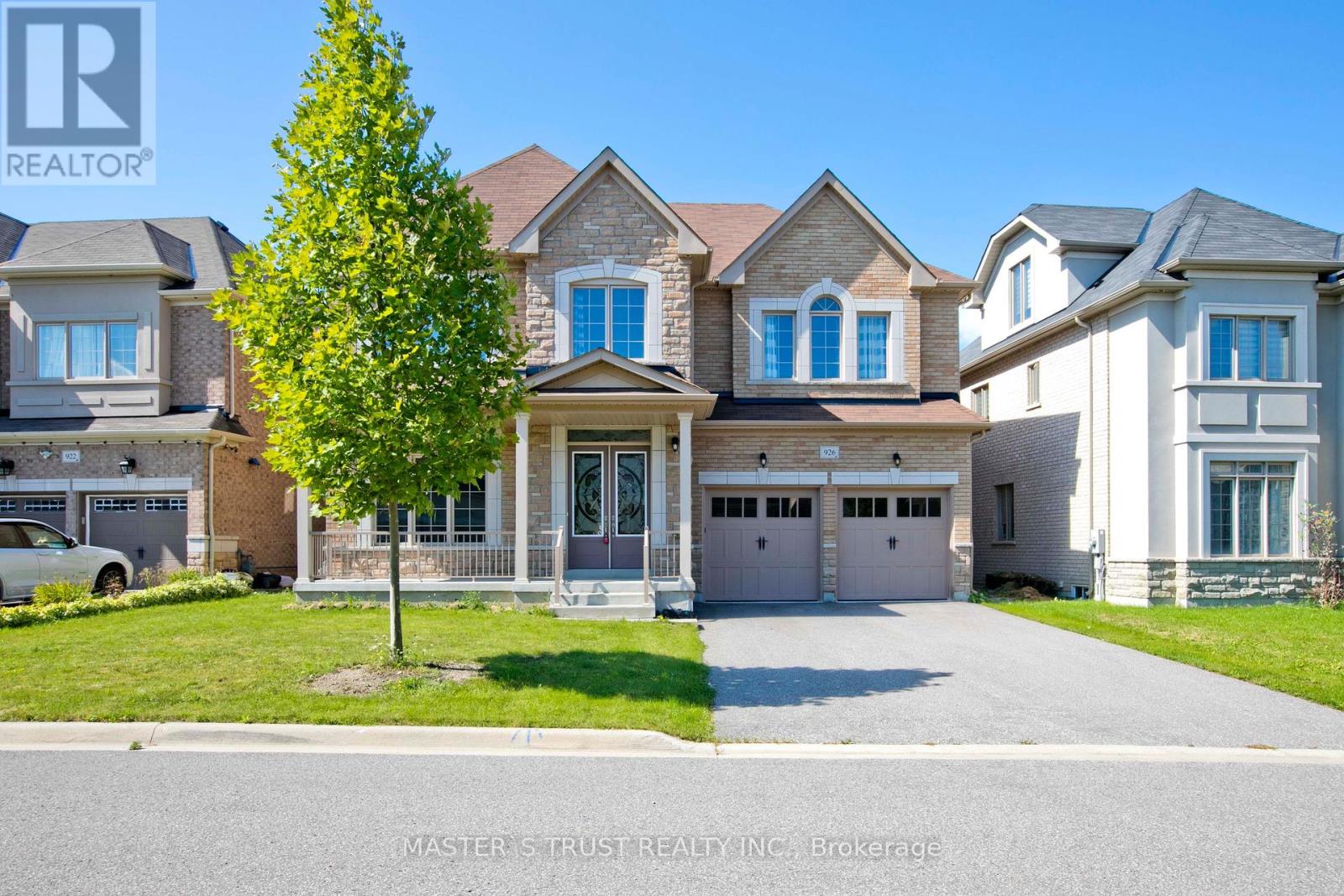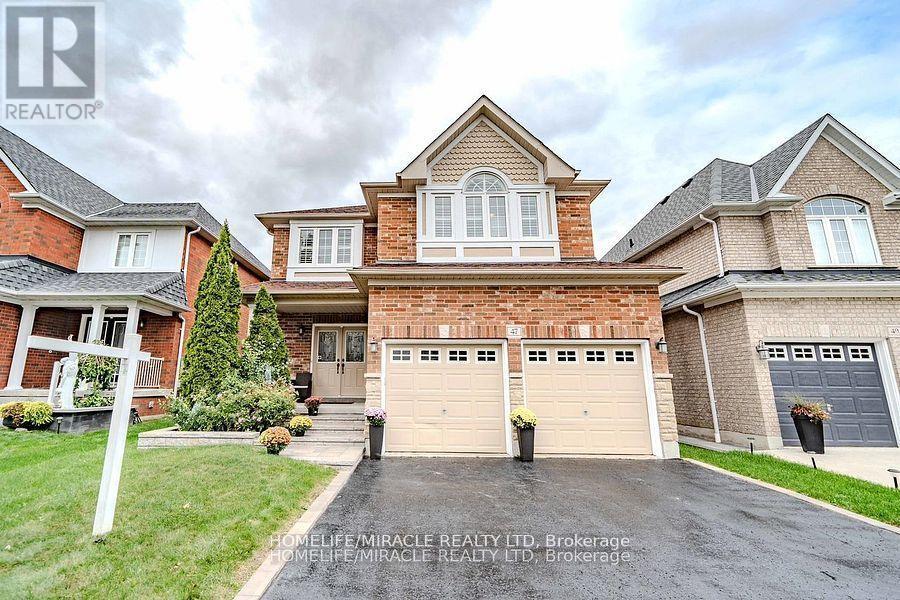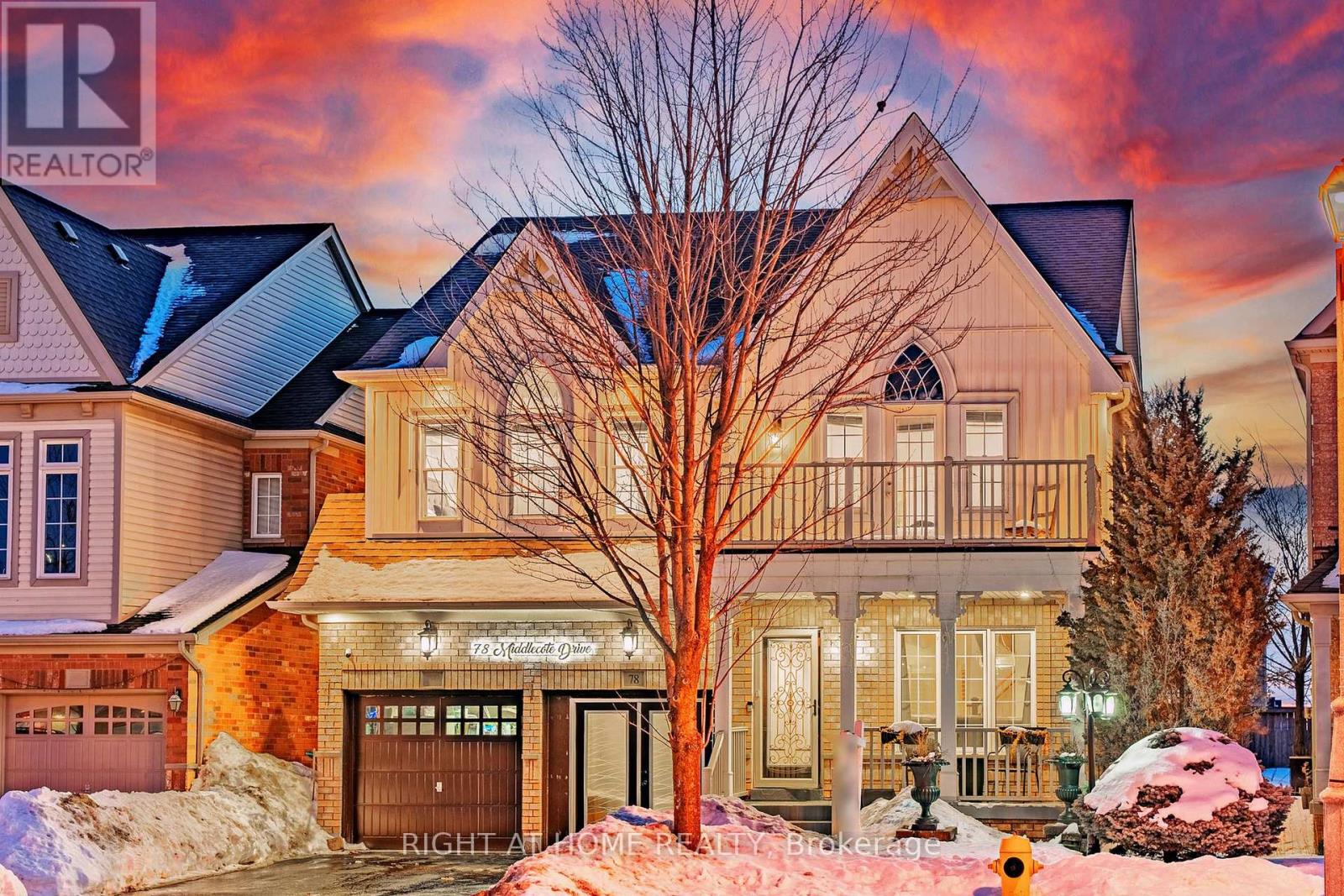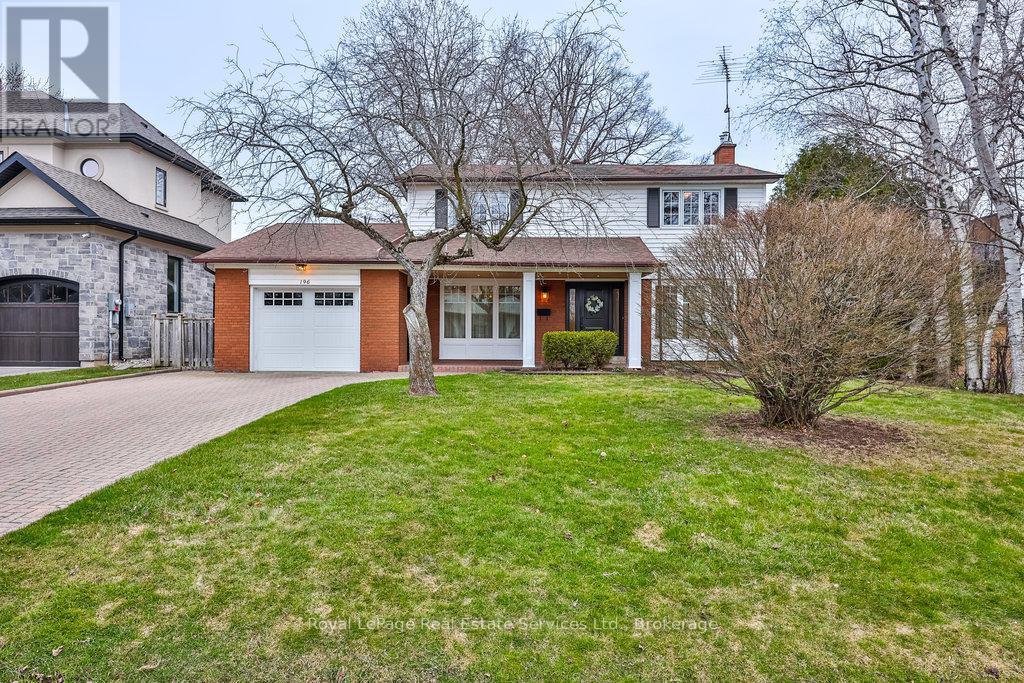926 Ernest Cousins Circle
Newmarket (Stonehaven-Wyndham), Ontario
Prestigious High Demand Copperhill Neighborhood. Spacious & Bright 5 Bed 5 Bath Premium Center Lot Detached Double Garage Home With 3540Sft. Incredible Open Concept Layout. Well Maintained! Hardwood Fl Throughout Main And 2nd FL Hallway. Upgrade 10 Ft Smoothing Ceiling On Main Fl And 9 Ft 2nd Fl. 200 Amp power. Crown Molding At Main Fl & Master Bedroom. Upgraded Staircase With Iron Pocket. Great Kitchen W/Centre Island, Upgrade Built In Gas Stove & S/S Appliances. 2nd Fl Laundry. No Sidewalk. **EXTRAS** Convenient to transit, shopping T&T, Hwy 404, Transit & Go Train. Min to Top ranked schools: Stonehaven PS, Newmarket HS. (id:50787)
Master's Trust Realty Inc.
36 Laurier Avenue
Richmond Hill (Oak Ridges), Ontario
Client RemarksExperience Elegance And Comfort In This Stunning 4-Bedroom, 4-Bathroom Custom-Built Home Located In The Prestigious Oak Ridges Community Of Richmond Hill. Spanning Close To 3000 Sq. Ft., This 6-Year-Young Residence Boasts $100K+ In Builder Upgrades, Offering A Modern Yet Timeless Design. The Grand 19-Ft Foyer Welcomes You With Soaring 10-Ft Ceilings On The Main Level And 9-Ft Ceilings Upstairs, Enhancing The Home's Open And Airy Feel. Oversized Upgraded Windows And Large Doors Flood The Interior With Natural Light. Upgraded Stylish Lights And A Stunning Chandelier Further Elevate The Homes Sophisticated Ambiance. The Gourmet Kitchen Is Outfitted With KitchenAid Appliances, Granite Countertops with Central Island And Custom Cabinetry. Pot Lights And Hardwood Floors Extend Throughout, Leading To The Primary Suite With A Tray Ceiling, Walk-In Closet, And Spa-Like 5-Piece Ensuite. Each Additional Bedroom Features Direct Bathroom Access For Privacy And Convenience. Situated On A Quiet, No-Exit Street, This Home Offers A Double-Door Entrance With Covered Porch, A 2-Car Garage, And A 4-Car Driveway. Conveniently Located Near Top-Ranked Schools (Pace, Oak Ridges Public), With Easy Access To Nature Trails, Go Station & Hwy 404/400. A Must-See Home! (id:50787)
Smart Sold Realty
226 Oakridge Drive
Toronto (Cliffcrest), Ontario
THE PERFECT PROPERTY Awaits For Investors & First Time Buyers! Exceptional Opportunity In Well Established Cliffcrest Community. All Brick & 1 12 Storey Detached On A Massive 50 X150 Prime Lot With An Amazing Deck! Fully renovated NEW kitchen with brand new Cabinets/Countertop. Spacious Semi-Open Concept Layout With A Dining Room That Is Open To The Living Room, New Vinyl Flooring Throughout The Main Floor. Updated 200 AMP Electrical Panel. This Home Also Offers A Completely Finished Modern Renovated FULLY LEGAL Basement Suite with Separate Entrance. The Suite Features A Kitchen, Two Bedrooms, And A 3 Piece Bathroom. Spacious Backyard With Loft Storage/Shed/Workshop Area - Perfect For Organization & More. Near Scarborough Bluff, R.H. King Academy and The University of Toronto, Walking Distance to Eglinton Go Train. (id:50787)
Homelife/future Realty Inc.
39 Harkness Drive
Whitby (Rolling Acres), Ontario
Prime Location, Stunning 4 Bedrooms, In Highly Demand Area Whitby, With Excellent Layout, Newly Painted And Separate Family Room And Study Area, Kitchen With Breakfast Area, S/S Appliances, Gas Stove, Granite Countertops, And 5 Pc Ensuite Master Bedroom With Jacuzzi. Hardwood Staircase With Great Finishing, Carpet Free Home( New 2nd Floor Laminate). Close To Schools, Park, 401, Shopping & More. ** This is a linked property.** (id:50787)
Homelife/future Realty Inc.
412 Maplewood Drive
Oshawa (O'neill), Ontario
Welcome To This Beautifully Upgraded Semi-Detached Home Located In A Prime Oshawa Neighborhood. This Bright And Inviting Property Features 3 Spacious Bedrooms, 2 Bathrooms, And A Very Spacious Finished Basement Offering Plenty Of Room For Families, Entertaining, Or Working From Home. The Kitchen Is Filled With Natural Light And Overlooks The Backyard, Making It The Perfect Space To Cook And Connect. Step Outside To A Stunning Back Deck (2020) That Leads To Your Very Own Above-Ground Pool (2019) Complete With A Heater (2020) And A Natural Gas BBQ Hookup (2020)Perfect For Summer Fun And Outdoor Dining. Pool Has Been Professionally Winterized & Will Be Professionally Opened Prior To Close. Inside, Enjoy Upgraded Flooring (2025), Freshly Painted Throughout (2025), And Modern Lighting (2025). Other Major Updates Also Include Roof (2018), Electrical (2025), Hot Water Tank (2022), Water Meter (2024), And Newer Washer & Dryer (2023), Providing Peace Of Mind For Years To Come. The Home Is Equipped With A Full Security System And Entry Alarms For Added Comfort. Located On A Quiet Street Within Walking Distance To French Immersion And Regular Elementary Schools, As Well As O'Neil CVI, This Home Offers Exceptional Convenience For Families. Close To Schools, A Great New Shopping Complex, Costco, And More This Location Has It All. With Its Unbeatable Location, Thoughtful Upgrades, And Move-In Ready Condition, This Home Checks All The Boxes For Comfortable And Stylish Living In Oshawa. Don't Miss Your Chance To Make It Yours! (id:50787)
RE/MAX Community Realty Inc.
47 Gabrielle Crescent
Whitby (Rolling Acres), Ontario
Stunning 4-Bedroom, 3-Bathroom Gem in the Esteemed Rolling Acres Community of Whitby! Bright, spacious and stylish, this home boasts a thoughtfully designed layout. The inviting living room flows effortlessly into the sophisticated dining area, both adorned with beautiful hardwood floors and bathed in natural light. The impressive kitchen features Quartz countertops, a chic backsplash, and a cozy breakfast nook that opens up to a beautifully landscaped backyard. It overlooks the spacious family room, complete with a captivating fireplace. The primary bedroom serves as a luxurious sanctuary, offering a 5-piece ensuite and a roomy his-and-hers closet. Upstairs, you'11 discover three additional generously sized bedrooms and a full bathroom. This meticulously maintained home is truly a must-see! (id:50787)
Homelife/miracle Realty Ltd
78 Middlecote Drive
Ajax (Northeast Ajax), Ontario
Stunning Model Home by Great Gulf Approximately 3400, Move-In Ready! Welcome to this beautifully designed Great Gulf model home, offering the perfect blend of luxury, functionality, and modern living. This spacious 4-bedroom home boasts ample storage, walk-in closets, and a master suite featuring his and hers walk-in closets. Interior Highlights: Spacious Bedrooms: Each bedroom comes with plenty of storage and walk-in closets. Natural Light & Elegance: Large windows, hardwood flooring, and pot lights throughout. Gourmet Kitchen: Featuring a gas stove and high-end LG fridge. Cozy Living Space: Gas fireplace for a warm and inviting atmosphere. Finished Basement: Includes a recreation room, one bedroom, a washroom, and a storage room. Home Office: Half of the garage is professionally converted into a heated office space with a French door entrance. Laundry Room: Equipped with a high-end LG washer and gas dryer. Freshly Painted: Professionally done for a modern and refreshed look. Exterior & Upgrades: Landscaped Backyard: Featuring a gazebo and storage shed for outdoor enjoyment. Front & Side Landscaping: Builder-designed front porch seating area with beautiful landscaping. New Roof & AC: Shingles replaced in 2023, along with a brand-new AC unit. This move-in ready home is perfect for families looking for a spacious, stylish, and well-maintained living space. Do not miss the chance to own this exceptional property! (id:50787)
Right At Home Realty
141 Green Gardens Boulevard
Toronto (Englemount-Lawrence), Ontario
Welcome to this stunning modern family home, where luxury meets convenience. Fully upgraded with new premium finishes throughout, this home is designed for both style and comfort. The main floor boasts an open-concept layout perfect for entertaining, with a walk-out to a charming balcony ideal for morning coffee or evening relaxation. The built-in garage offers direct access through the basement, which also features a separate entrance for added flexibility. The third-floor primary bedroom is a true oasis, complete with a spacious ensuite, custom built in designer cabinets and it's own walk-out balcony, perfect for unwinding after a long day. Easily walk to Yorkdale Mall and enjoy access to Toronto's most high-end shops, dining, and entertainment. With easy access to major highways, this location makes commuting a breeze. This is more than just a house it's a lifestyle upgrade. Don't miss the opportunity to call this spectacular property your home! Upgrades throughout are: Toto toilets, soaker tubs, large format Italian tiles, white oak vanities, under-mount integrated porcelain sinks, custom shades with blackouts in all bedrooms, designer built in cabinetry and closet organizers, custom made glass closet doors, matte black high end hardware, new stylish light fixtures and fresh paint throughout. Full kitchen reno w high end $13k appliance package, induction cook top and convection oven, double door fridge, custom quartz counter tops and matching full height backsplash, Kohler matte black touch faucet and custom oversize rectangular stainless steel Under-mount sink. Smart hm thermostats on each floor controlled from your phone, blue tooth compatible coded front entry deadbolt with hotel style locks. See attachment for full details $140k spent in upgrading. (id:50787)
Sotheby's International Realty Canada
561 Arlington Avenue
Toronto (Humewood-Cedarvale), Ontario
Ravine living in the heart of Cedarvale! Architects own exquisite contemporary home backing onto the Ravine! Step inside to a grand atrium entrance, w/14 foot ceilings, flooded with natural light through the floor to ceiling front and back windows. Open concept chef's gourmet eat in kitchen, dining and oversized family room. The second floor includes an oversized primary suite w/5 pc spa-like ensuite. There are two other bedrooms that share a 4 pc washroom. The basement includes a large rec room, 3 pc bath and ample closets/storage. Transcend Into Nature Like Never Before W/ Breathtaking Views From Every Floor. Steps to transit, coveted public and private schools, Cedarvale ravine (walking trails, tennis courts, dog park, splash pad), Eglinton West shops and restaurants. (id:50787)
Forest Hill Real Estate Inc.
Chestnut Park Real Estate Limited
501 - 25 Malcolm Road
Toronto (Leaside), Ontario
Spectacular Terrace. Fantastic 2 Bdrm Condo In Central Leaside, With A Large 171 Sq Ft Terrace With Expansive South & West View. Treetop Elevation, Looking Towards The Toronto Skyline. Water And Natural Gas On Your Private Terrace, So The Conveniences Of A Back Yard. So Many Fabulous Features.....The Suite Has Engineered Hardwood Floors Throughout, Quartz Counters In The Kitchen And Bathrooms, Quality Built-In Appliances Including A Gas Cooktop, Large Kitchen Island Perfect For 4 Person Dining, 2nd Bedroom Has A Full Glass Wall (With Custom Blinds & Murphy Bed) Allowing Tons Of Light; Primary Bedroom 4 Pc Ensuite Bath, Double Closet & Direct Access To The Terrace, And More. Perfect Scale Down Opportunity In This Friendly Boutique Building. Incredible Roof Terrace For Larger Groups, With Community Bbq And Comfortable Lounge Area. A Friendly Concierge, Well Equipped Gym, Party Room For Your Larger Gatherings, Guest Suite For Your Company, And Super Dog Friendly....It Even Has A Dog Spa!! 2nd parking spot potential. (id:50787)
Royal LePage Terrequity Realty
196 Sabel Street
Oakville (Br Bronte), Ontario
Situated on a quiet, family-friendly street just a short stroll from the lake, shops and restaurants of Bronte Village, this beautifully updated 2-storey home on a generous 68'x125' lot offering the perfect blend of comfort, style and location. Extensively renovated in 2014/2015, the home showcases a stunning shaker-style kitchen complete with high-end stainless-steel appliances, including a 6-burner Wolf gas oven/stove, Quartzite counters, soft-close cabinetry with lazy susan, pot lights and oversized picture windows with serene views of the backyard. The main floor features a classic centre hall layout with a generous separate dining room, a spacious living room with a cozy gas fireplace and walkout to the rear garden, a versatile family room or den off the kitchen and stylish 2-piece powder room. Upstairs, you'll find four well-proportioned bedrooms and a renovated main bathroom. The finished basement offers additional living space with a large recreation room featuring a gas fireplace, a gym/media room and functional laundry area with ample storage. Additional upgrades include newer custom doors, many updated windows, hardwood floors, upgraded trim, a newer furnace, A/C, roof (2015) and a welcoming covered front porch. This fabulous home sits on a beautifully landscaped, west-facing lot and must be seen! (id:50787)
Royal LePage Real Estate Services Ltd.
7 Willow Street
Collingwood, Ontario
Bright & Spacious 3-Bedroom Rental in Beautiful Collingwood Welcome to this inviting 3-bedroom, 1-bath home nestled in the beautiful town of Collingwood. Featuring spacious bedrooms and a functional layout, this property offers comfort and convenience for anyone seeking a mix of indoor and outdoor living. Enjoy your morning coffee or evening downtime on the deck, with a private backyard that's perfect for relaxing. Located in a quiet, friendly neighbourhood, you'll be close to downtown shops, local restaurants, scenic trails, and the shores of Georgian Bay. With year-round activities like skiing, hiking, and biking nearby, this home puts adventure right at your doorstep. (id:50787)
RE/MAX Experts












