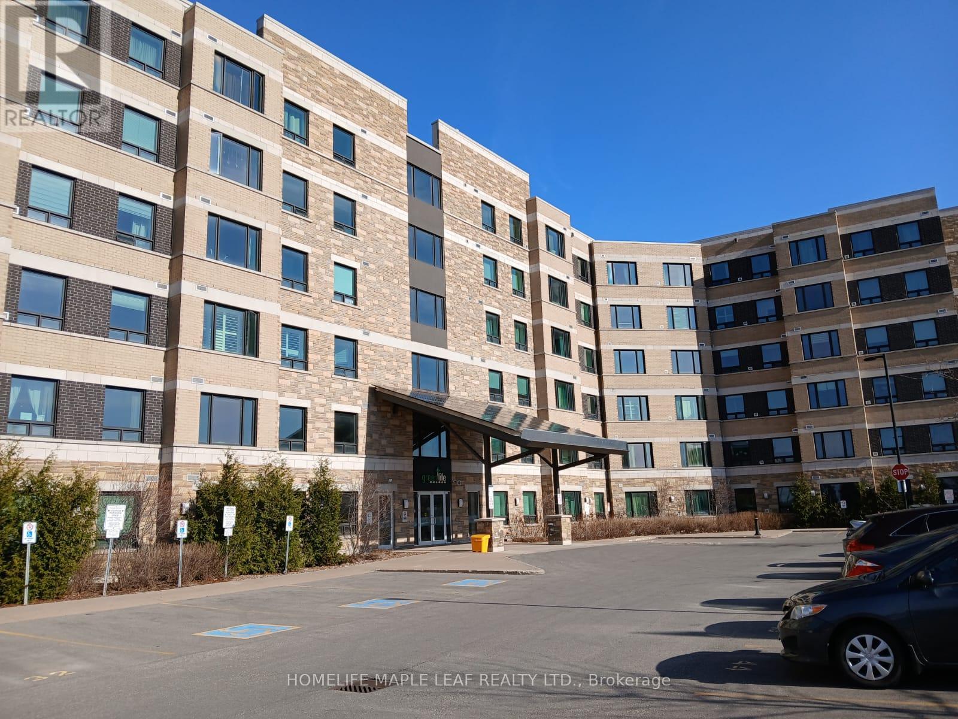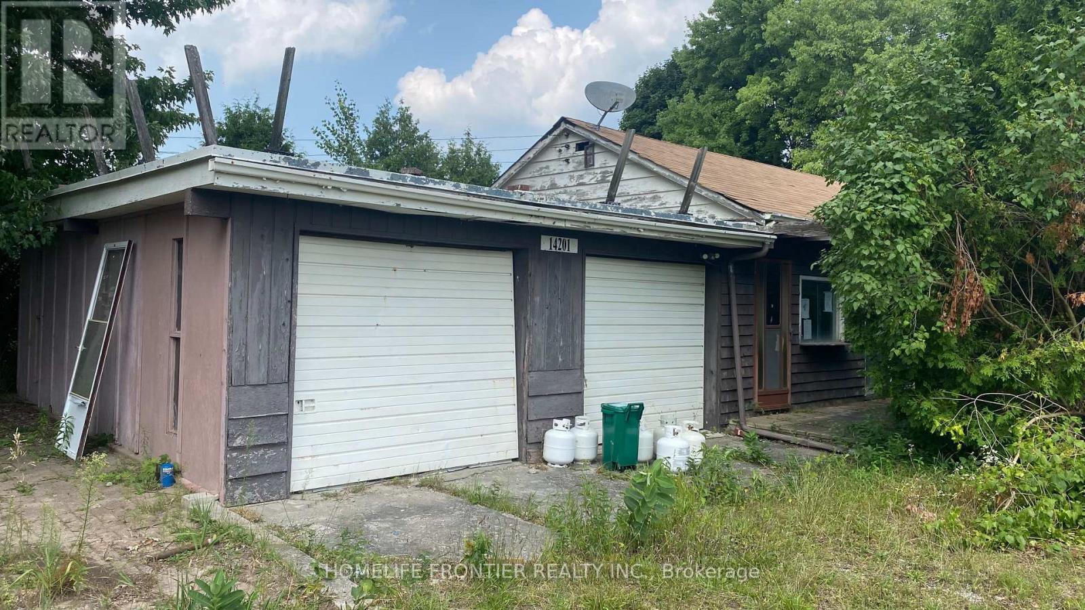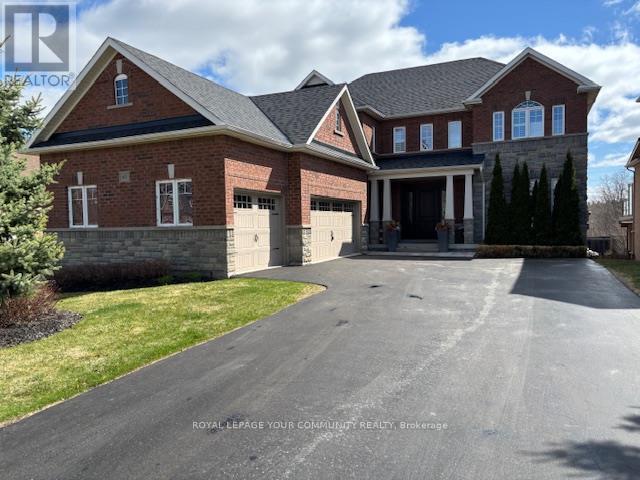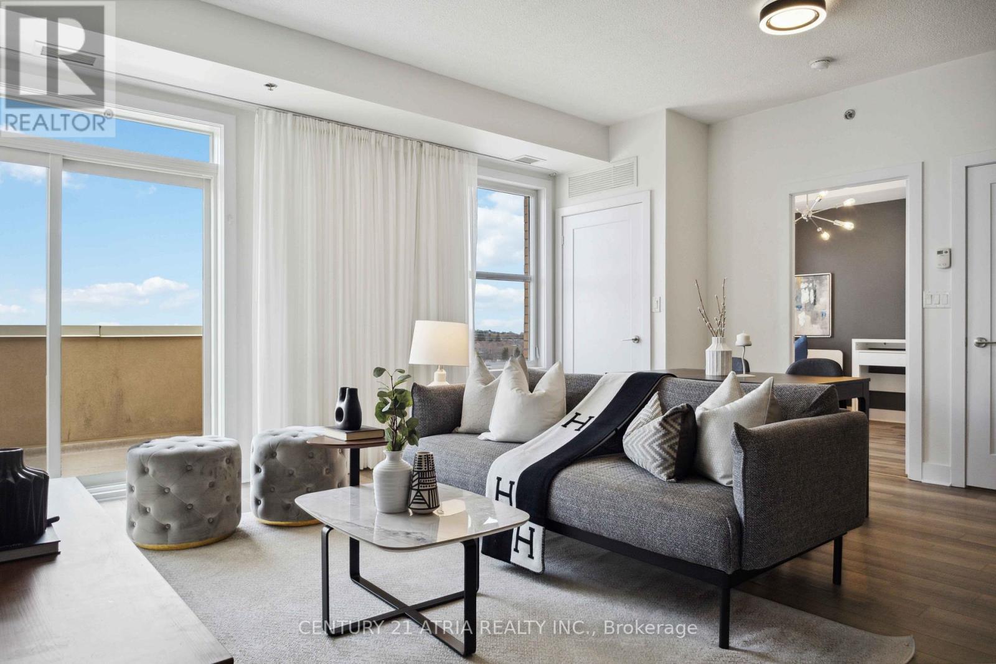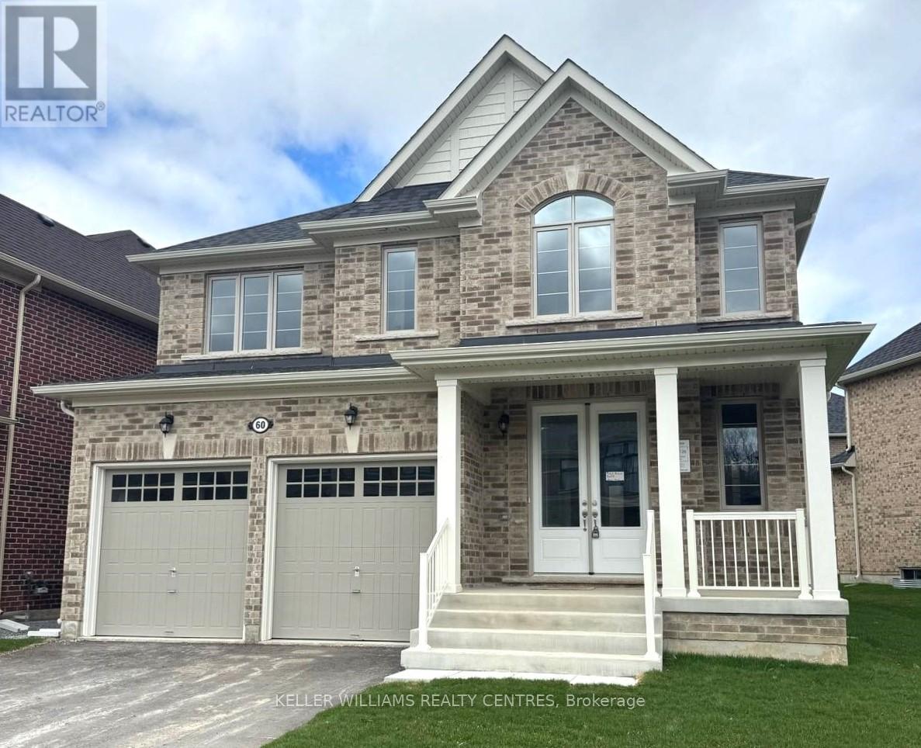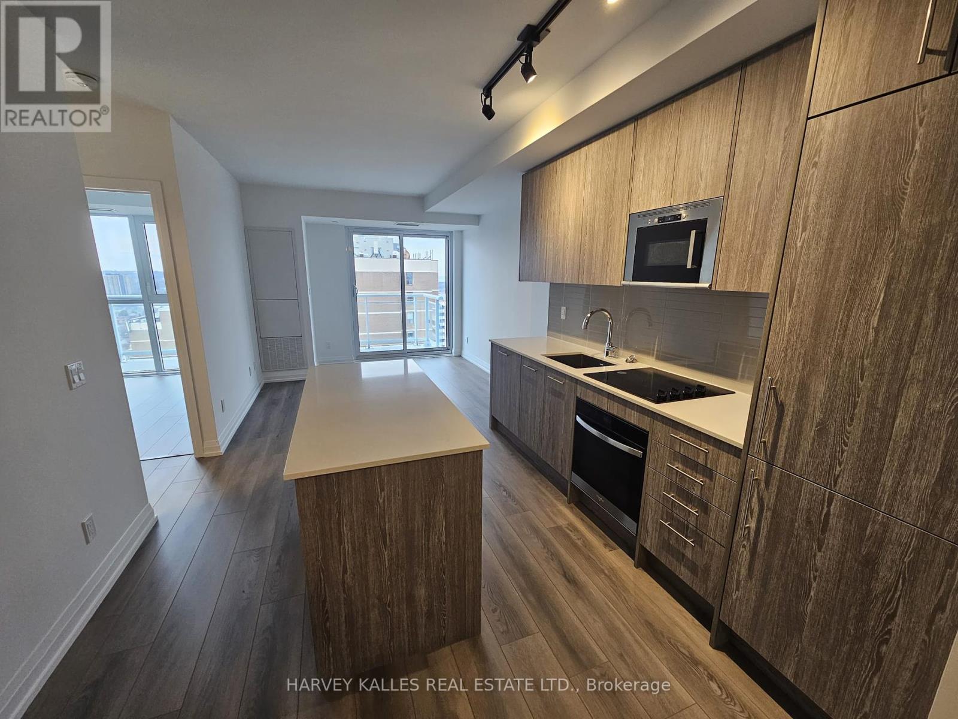517 - 7400 Markham Road
Markham (Middlefield), Ontario
Very Spacious carpet free corner Unit In "Green Building" With Energy Efficient Design. Low Utility Costs. Unit completely newly painted. Kitchen With Breakfast Bar. Bright & Sunny Unit. Prime Location On One of Markham's Most Desirable Area With Lots of Amenities Near By Including Shopping Center, Bank, Costco, Home Depot, Canadian Tire And Restaurant. Close To 401 & 407, TTC, School Parks And Place Of Worship. Includes 1 Parking & 1 Locker. rent Is Plus Utility. (id:50787)
Homelife Maple Leaf Realty Ltd.
14201 Woodbine Avenue
Whitchurch-Stouffville, Ontario
ATTENTION TO ALL INVESTORS, CONTRACTORS & BUILDERS! Opportunity to purchase a 0.5-acre property in the country side! Situated in a private laneway just north of Bloomington/404. Property is being sold in "as is where is" condition. There is approximately 900 SF dwelling that is on the land, Large 20' x 40' block workshop. Buyer to perform their own due diligence regarding the measurements, taxes and development of the property. Zoning: RU (Rural Residential) Detached Dwelling Units on lots less than 2 ha 15% permitted coverage. (id:50787)
Homelife Frontier Realty Inc.
63 Germana Place
Vaughan, Ontario
Elegant Energy Star Home in Prestigious Mackenzie Ridge Estates - With numerous upgrades and updates - 4 +1 Bedrooms- 5 baths - 10 ft ceilings on Main Level and 9 ft Ceilings on the 2nd. - Large Custom Kitchen with Centre Island Granite Counters - S/S Appliances -Eating Area - Open Concept Comfortable Living Area with Family Room/Stone Gas Fireplace and Custom Built-In Bookcases - Main Floor Office- Mud Room with Custom Cabinetry-4 spacious bedrooms all with bathrooms- all/closet organisers - Lower Level fully finished with walkout to the yard - Large Bar/kitchen area with breakfast Bar, 2 Wine/Beer Fridges-Games Room Area -Bedroom#5-3 Piece Washroom-Large Rec Room and Room for Playroom or Gym -3 Car Garage is Heated with Polymer Coating on the floor - Close to Schools and Shopping. (id:50787)
Royal LePage Your Community Realty
Ph06 - 28 Prince Regent Street
Markham (Cathedraltown), Ontario
Experience breathtaking panoramic views in this stunning penthouse suite! + Sun drenched corner unit offering 3 spacious bedrooms and 2 full washrooms + Over 1000 square feet of functional living space + Wraparound balcony! + Incredible park and pond views from every room + 4 balcony access points + Soaring 9FT Smooth Ceilings + $$$ spent on upgrades including premium Samsung stainless steel appliances (2023), hotel inspired window coverings (2024), newly painted walls(2024), built-in closets, reverse osmosis water filtration system (2023)+ Meticulously maintained + 1 parking + 1 locker (located on the same floor as the unit) + Chic electrical light fixtures and washroom mirrors all throughout + Popular "U-shaped" kitchen design featuring full size stainless steel appliances, breakfast bar, granite countertops, motion sensor undermount cabinet lights, ample cabinets with upgraded handles + Primary bedroom features 2 custom built in closets, private access to the balcony, and a 3 pc ensuite + Large windows in every bedroom enclosed with a door (no sliding doors) + Located in top ranking school zones - St. Augustine (9.6/10) and Nokiidaa P.S. (9.2/10) + Seconds to the park +Walking distance to cafe's and clinics, 5 mins to Hwy 404, 5 mins to Costco, 5 mins to shopping centre, 4 min walk to bus stop, 13 mins to GO train station, 4 mins to restaurants + Versatile living experience suitable for families, retirees, or an entertainer's haven + 28 Prince Regent St PH06 is the perfect blend of modern elegance and serene living! (id:50787)
Century 21 Atria Realty Inc.
60 Big Canoe Drive
Georgina (Sutton & Jackson's Point), Ontario
Move In Ready Contemporary All Brick 2,462 Sq.Ft. In The Beautiful New Development Of "Trilogy In Sutton" Located Off Scenic Catering Rd. Close To Lake Simcoe. Premium 58' Lot is Nestled Among Forests, Fields & Trails Ideal For The Discerning Buyer Looking For Modern Convenience Surrounded By Nature. The 8Ft. High Double Glass Door Entry Leads To A Large Open Foyer & The Perfect Blend Of Comfort & Sophistication. Great Room Design W/Gas Fireplace, Gourmet Kitchen, Large Centre Island, Spacious Breakfast Area & Practical Servery To The Dining Rm W/Coffered Ceiling. 9 Ft. High Smooth Main Level Ceilings, Oak Hardwood Floors & Oak Staircase To 2nd Level. Generous Primary Bedroom W/Tray Ceilings, Lavish 5 Pc Ensuite & W/I Closet. Bedroom 2 Has Its Own Private 4pc Ensuite & Bedrooms 3 & 4 Share A 5pc Jack & Jill Bath. Close To All Amenities Including Downtown Sutton, Elementary & High Schools, Arena & Curling Rink. **Extras** Over $25k In Builder Upgrades See Attached Schedule. R/I's Include Pre-wired TV, Central Vac, Security System & 3 Pc. Bath In Basement (id:50787)
Keller Williams Realty Centres
152 Wells Street
Aurora (Aurora Village), Ontario
Elegant from every angle - an exceptionally crafted, custom-built residence backing on to parkland/conservation! Located on a pretty, tree-lined street in one of Aurora's premier neighbourhoods, this 4+1 bedroom/6 bathroom home offers 5,185 sqft of finished living space designed with distinction and defined by soaring 10.5 - ft ceilings, grand open spaces, and thoughtful craftsmanship. At its heart lies a dream-worthy kitchen with a grand centre island, quartz countertops, custom cabinetry, high-end appliances (Sub-Zero, Wolf, Bosch), and a walk-in pantry. The kitchen opens seamlessly to a remarkable, open concept family room where floor-to-ceiling windows span the back wall, framing backyard/conservation views and flooding the space with natural light! A modern gas fireplace adds warmth and sophistication. The formal dining room offers an elevated entertaining experience and a refined main floor office with custom built-ins brings everyday function into focus. There's also a mudroom with a custom built dog/pet shower! Upstairs, four spacious bedrooms each features walk-in closets and private ensuite baths. The primary suite is a retreat into itself, with his & her walk-in closets and a luxurious 5-piece ensuite boasting heated floors, a freestanding soaker tub, and a glass-enclosed shower. The walkout lower level extends the home's versatility with heated floors, 10ft ceilings, large windows, a 3-piece bath, and expansive open-concept areas-perfect for a gym, games room, and/or media lounge. A spacious 2-bay garage provides secure, stylish storage for your vehicles, while the large backyard and peaceful, tree-lined setting invite you to unwind in nature. Set on a quiet, tree-lined street in a family-friendly neighbourhood surrounded by parks, trails, and timeless charm-this is elevated living at its finest. (id:50787)
RE/MAX Professionals Inc.
2605 - 286 Main Street
Toronto (East End-Danforth), Ontario
Live in this new, bright and spacious 1-bedroom unit at Lime Condos in the Vibrant Danforth's East End Neighbourhood. Featuring modern finishes, open-concept, modern kitchen with stainless steel appliances, 9-ft floor to ceiling windows offering abundance of natural light throughout. Walkout to and open balcony with a stunning panoramic views! Enjoy top-tier building amenities including a rooftop terrace, fitness centre, party room, kids' play area, and more. Unbeatable location just steps to grocery stores, parks, cafes, shops, and an ice rink. Direct access to TTC subway and GO Station - only 15 minutes to downtown. Close to bike lanes and The Beach, perfect for outdoor lovers. A true blend of style, convenience, and city living in one of Toronto's most vibrant neighbourhoods. (id:50787)
Harvey Kalles Real Estate Ltd.
132 Timber Mill Avenue
Whitby (Williamsburg), Ontario
Nestled in the heart of North Whitby's sought-after Williamsburg neighbourhood, 132 Timber Mill Ave offers a perfect blend of fresh updates and unbeatable convenience. This recently updated 3-bedroom, 2-bathroom townhome features brand-new lighting, plush broadloom, a stylish new garage door, and a fresh coat of paint throughout, creating a warm and inviting atmosphere. Also added in 2025 upgrades include a new stainless steel refrigerator and dishwasher, enhancing the bright and functional kitchen. Enjoy a cute private backyard, back porch, and a garage with a single car driveway, providing ample parking. Located in a family-friendly community known for its top-rated schools, scenic parks, and easy access to shopping, dining, and major highways, this home is just steps from the arena, walking trails, playgrounds, and all the essentials. With quick closing available, this is a rare opportunity to own in one of Whitby's most desirable neighbourhoods. (id:50787)
RE/MAX Hallmark First Group Realty Ltd.
315 - 8 Trent Avenue
Toronto (East End-Danforth), Ontario
POWER OF SALE!!!Spacious 1 Bedroom + Den Main Station Condo with a Great Layout In Danforth Village - Comes With Parking! This Spacious, Comfortable Condo Is Perfect For Work From Home, Entertaining, Cooking Great Meals & More! Enjoy the Sunrise Having Coffee on the Balcony Before Hopping On the Subway Nearby. The Large Den Could Work as a Home Office, Children's Nursery, TV/Gaming Area etc. This Very Well Run Building Offers Great Amenities - a Rooftop Patio with Barbecues and Skyline Views, Gym, Party Room with Chef's Kitchen, Management Office on Site & Ample Visitor Parking. Enjoy the Vibrant Local Community or Take a Short TTC Ride to the Beach or Downtown. As Is Where Is. (id:50787)
Keller Williams Referred Urban Realty
1712 - 1455 Celebration Drive
Pickering (Bay Ridges), Ontario
Universal City Tower 2 Condo Suite! Conveniently located near Pickering Town Center, GO Station & Highway 401. Spacious And Functional Open Concept 1 Bedroom + 1 Den With 2 Washrooms (660sqft Unit + 171sqft Ovesized Balcony). Kitchen With Quartz Counters And Stainless Steel Appliances. Walk Out To Oversize Balcony. Laminate Floors Throughout. Amenities Includes: 24 Hour Concierge, Lounge, Yoga Room, Fitness Room, Billiard Room, Outdoor Pool and more. Close To Pickering Casino Resort & Frenchman's Bay! (id:50787)
Century 21 Innovative Realty Inc.
77 Warwick Castle Court
Toronto (Malvern), Ontario
Welcome to this beautifully spacious and fully renovated home, ideally situated at the end of a quiet, family-friendly cul-de-sac. Perfect for those seeking both comfort and privacy, this charming residence features a generous and uniquely shaped irregular lot that offers an expansive backyard ideal for entertaining, outdoor activities, or simply enjoying the serene surroundings. Inside, you'll find a well-designed layout with 3+1 bedrooms, blending hardwood floors, tile, and laminate throughout for both style and durability. Pot lights and a large bay window fill the home with natural light, creating a warm and inviting atmosphere. The dining room opens up to a walkout with a picturesque view of the yard, enhancing the connection between indoor and outdoor living spaces. Located in a peaceful and child-friendly neighborhood, this home is just minutes away from excellent schools, scenic parks, and convenient shopping. Whether you're raising a family or looking for your forever home, this property offers the perfect combination of space, comfort, and location. (id:50787)
Royal LePage Terrequity Realty
43 Benlight Crescent
Toronto (Woburn), Ontario
Welcome to 43 Benlight Cres - a beautifully upgraded bungalow offering bright, open-concept living in one of Scarborough's most sought-after areas! Featuring soaring 10ft ceilings on the main floor living & kitchen, this home is designed to impress with a seamless open concept flow through the living, dining, and custom kitchen. The chef-inspired kitchen boasts a huge island with a waterfall quartz countertop & backsplash, and premium finishes, perfect for entertaining. The spa-like bathroom adds a touch of luxury, creating a relaxing retreat.The finished basement with a separate entrance offers incredible potential ideal for extended family living or an income-generating opportunity. Basements includes 4th bedroom, pot lights throughout, and open concept layout with kitchen island, as well as powder room PLUS ensuite washroom! Large lot provides plenty of outdoor potential. Situated in a prime location, this home is close to parks, top-rated schools, shopping, and easy access to major highways. Don't miss your chance to own this stunning home in Scarborough! Roof/Windows/furnace/AC approx 8 years old. (id:50787)
RE/MAX Hallmark First Group Realty Ltd.

