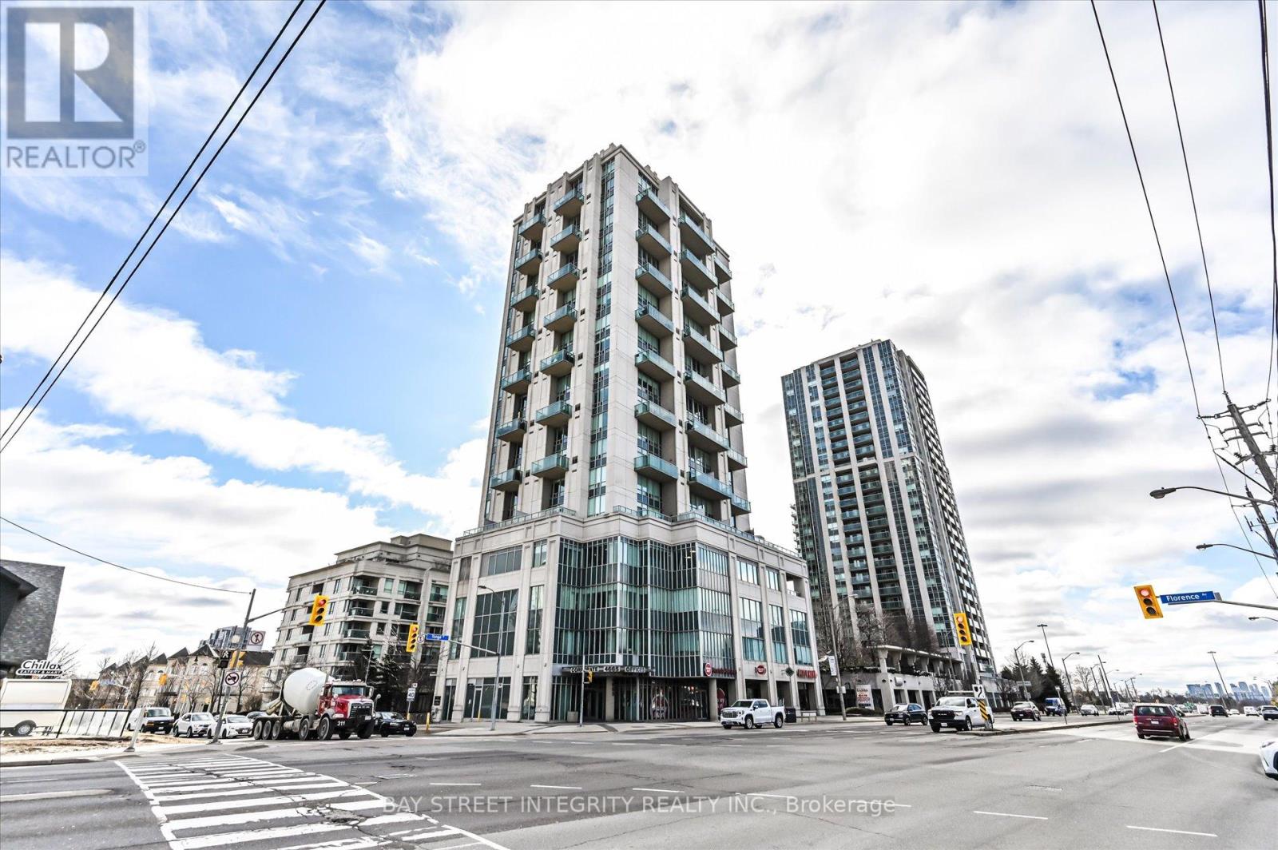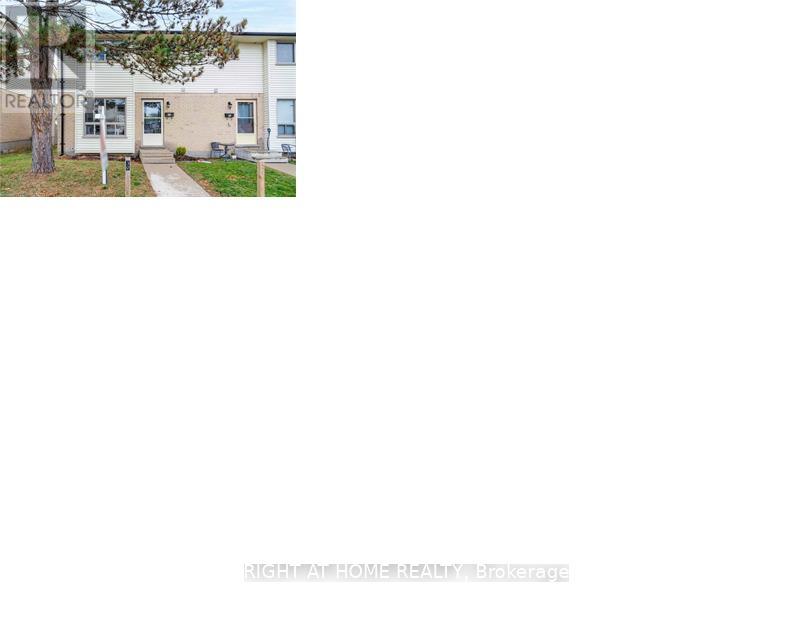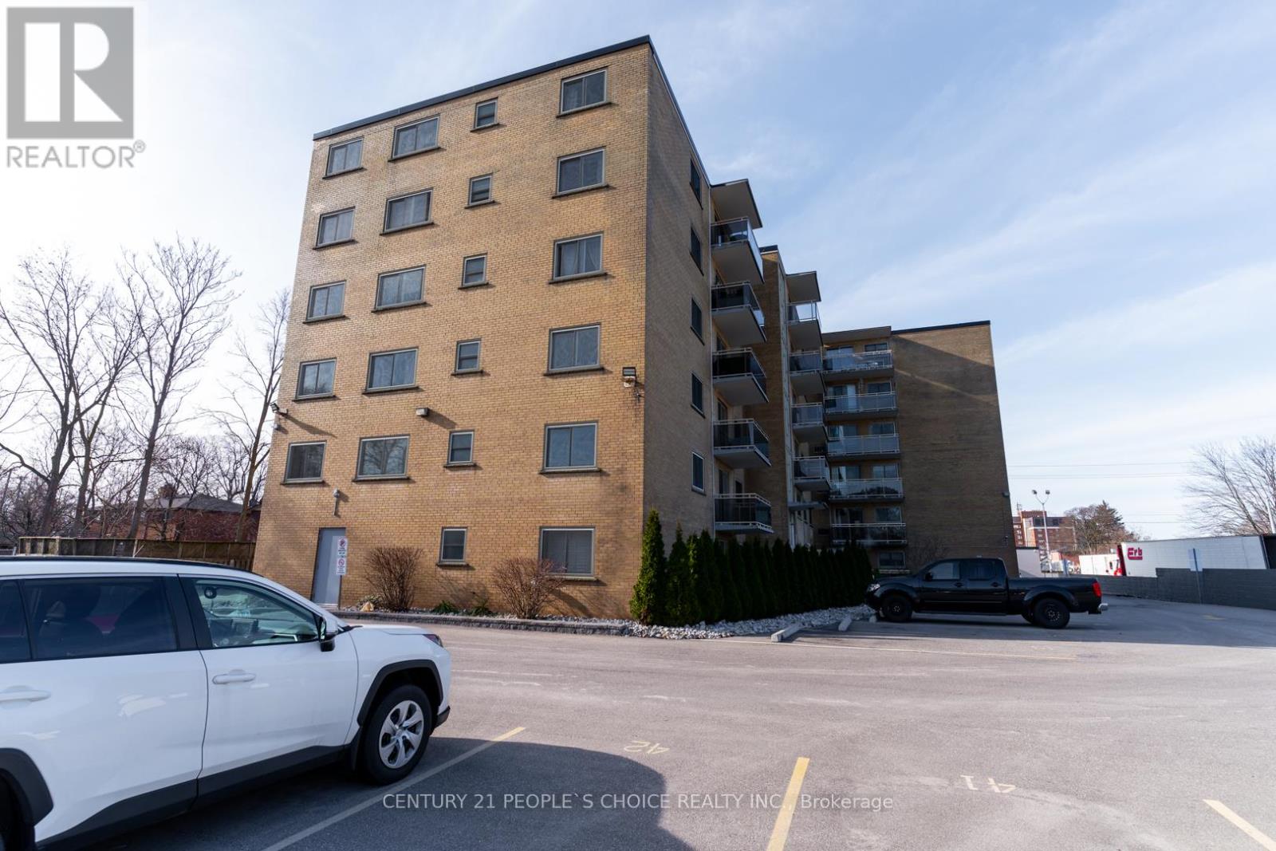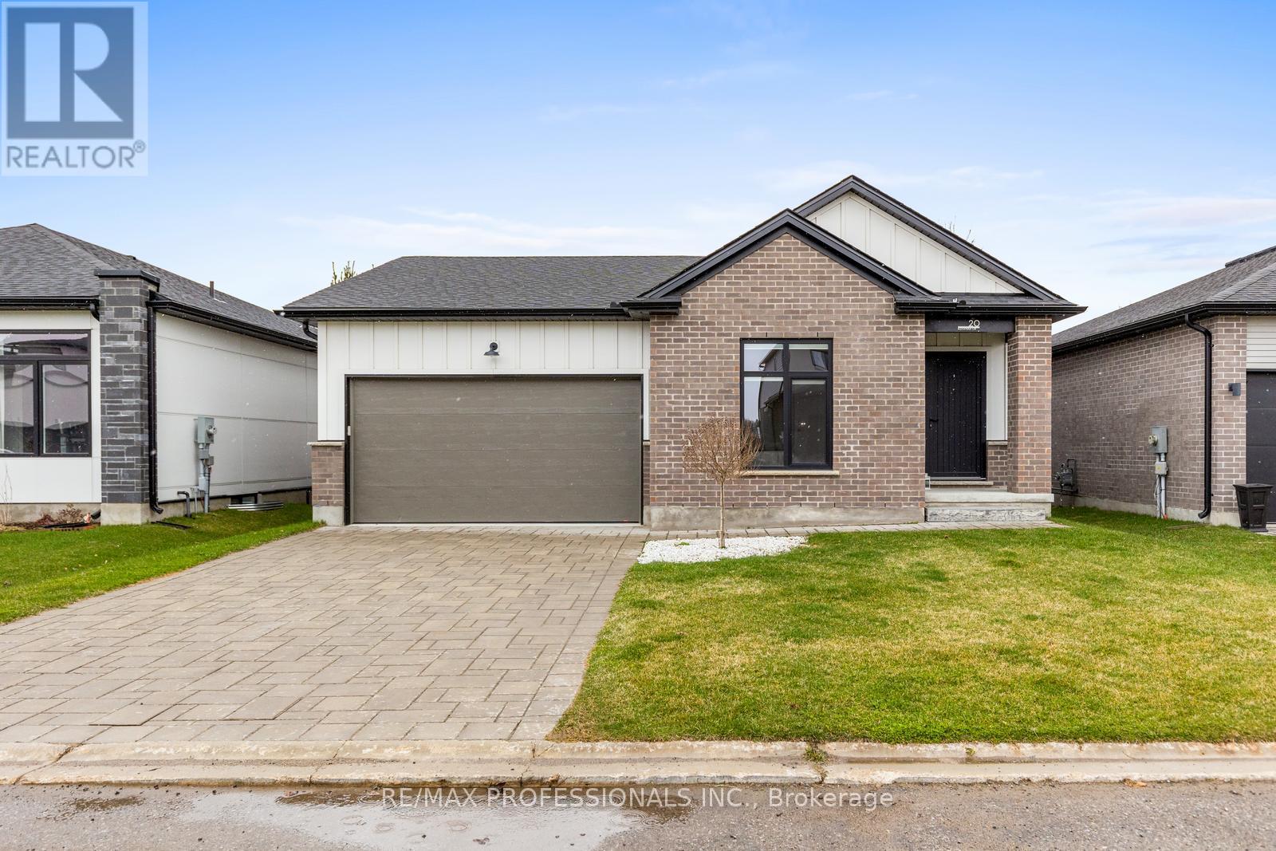503 - 1 Avondale Avenue
Toronto (Willowdale East), Ontario
Welcome To 1 Avondale Ave #503, A Rarely Offered 2 Bedroom Loft Unit Nestled In The Heart Of Yonge & Sheppard! A Stunning 2-Storey Loft With Functional Floorplan, Where Elegance Meets Modern Sophistication! On The Main Floor, It Features Gleaming Hardwood Floors, An Open Concept Gourmet Kitchen Completed W/Granite Countertop And Backsplash, Double Sinks, And A Large Centre Island As A Breakfast Bar. Entertain In Style On Your Enormous Private Terrace With City Views, Perfect For Hosting Unforgettable Gathering! The Glass Railings Lead You To The Second Floor, You'll Find A Spacious Primary Bedroom With Mirror Double Closet And Oversized Windows That Gives Plenty Of Sunlight. LED Pot Lights At The Bedroom And The 4 Pcs Bathroom Are Beautifully Illuminated. The Unit Is Completely Renovated In Early 2024 with New Modern Finishes And An Addition On The Second Floor - Creating More Useable Floor Space, Completed With City of Toronto Building Permit and Signoff. Conveniently Located Steps From Sheppard-Yonge Subway And Mins Drive To Hwy 401. Quick Access To Whole Foods Supermarket And Groceries, Cafe/Restaurants, Parks, Entertainment & Cinemas, Educational Institutions, Medical, Legal & Bank Services, And Magnificent Office Towers, And More. (id:50787)
Bay Street Integrity Realty Inc.
Nu Stream Realty (Toronto) Inc.
2612 - 8 Wellesley Street W
Toronto (Bay Street Corridor), Ontario
Brand New! Never lived in 2 bed + 2 bath + 1 Study South & East CORNER UNIT Condo in the heart of downtown Toronto. Laminate flooring throughout, and a sleek kitchen with integrated appliances, quartz countertops, and marble backsplash. Functional layout with no wasted space. Primary bedroom includes a 4-piece ensuite and closet. Second bedroom offers a large window and closet. Top-tier building amenities: 24-hour concierge, fitness center, party/meeting rooms, and rooftop terrace with BBQs and lounge areas. Unbeatable location steps to Wellesley Subway Station, University of Toronto, Toronto Metropolitan University, Financial District, Eaton Centre, Yorkville, restaurants, shopping, and more. Move-in ready. (id:50787)
First Class Realty Inc.
23 Urbandale Avenue
Toronto (Newtonbrook East), Ontario
A fantastic opportunity in the heart of North York! This charming and solidly built home sits on a generous 57 x 130 ft lot and offers endless possibilities for end users, investors, or builders. The main floor features a bright, functional layout with spacious principal rooms, while the finished basement with a separate entrance provides an excellent potential in-law suite. Located in a quiet, family-friendly neighbourhood surrounded by custom homes, just minutes from Yonge Street, TTC, top-rated schools, parks, shopping, and restaurants. Move-in, renovate, rent out, or build new this property is packed with potential! (id:50787)
Ipro Realty Ltd.
Move Up Realty Inc.
219 Cox Mill Road
Barrie, Ontario
CHARACTER-FILLED BUNGALOW WITH SPACIOUS LIVING & A DREAMY BACKYARD! This beautifully updated bungalow sits on a 75 x 200 ft prime corner lot in a mature neighbourhood, offering stunning curb appeal with a stone patio entryway, fragrant rose bushes, a charming bird bath, and a beautifully landscaped front yard. The fully fenced backyard is a private retreat with mature apple, cherry, and serviceberry trees, a stone fire pit area, a spacious shed, and a raised English garden filled with hostas, hydrangeas, peonies, Rose of Sharon bushes, and fresh herbs. Inside, over 1,800 square feet of bright and airy open-concept living space features hardwood floors, a striking cathedral ceiling in the living room, and elegant pot lights. The chef’s kitchen is designed for cooking and entertaining with high-end appliances, a large island, tile floors, ample workspace, and a double-door walkout to the backyard. The spacious and private primary retreat includes a walk-in closet and a modern 3-piece ensuite. With everything on one level, this well-loved home is filled with charm, character, and thoughtful updates, making it perfect for effortless living. Ideal for both relaxation and entertaining, the indoor and outdoor spaces are designed to host gatherings with ease. Located just minutes from Wilkins Beach, waterfront trails, excellent schools, shopping, and dining, this move-in-ready property offers the ultimate in comfort, convenience, and style! (id:50787)
RE/MAX Hallmark Peggy Hill Group Realty Brokerage
90 - 283 Fairway Road N
Kitchener, Ontario
Welcome to Unit 90 - 283 Fairway Road. This bright and spacious 2-bedroom, 1-bathroom condoand 4 - piece bathroom, providing comfort and practically for everyday living. Property isthe tenant is moving out, offering flexibility for end users or the option to re-rent atvirtually staged to showcase its full potential, this unit is ideal for first-time buyers,offers an excellent opportunity in a well-connected location close major roads, schools,current market rates. Condo fees include all major utilities, making monthly budgeting simpleshopping centres, parks and more. The functional layout features two generously sized bedroomssmall families or investors looking for a strong rental property. Rented for $2100 / month,and stress-free. Don't miss this opportunity to own in a desirable and accessible area! (id:50787)
Royal LePage Signature Realty
12 - 320 Hamilton Drive
Hamilton (Ancaster), Ontario
Welcome to this lovely executive townhouse in the sought-after Dancaster/Nakoma neighbourhood of Ancaster ideal for first-time buyers, downsizers, or growing families! This spacious home boasts nearly 2,000 sq ft of above-grade living space, offering a fantastic layout that balances functionality with comfort. The main floor features beautiful hickory hardwood floors, a formal dining room, cozy family room, convenient 2-piece bath, and a bright living room with a gas fireplace. The eat-in kitchen walks out to a stone patio and just the right amount of green space perfect for low-maintenance outdoor living. Upstairs, you'll find continued hardwood flooring, three generous bedrooms, two full bathrooms, a den, and upper-level laundry. The primary suite easily accommodates a king-sized bed and features a walk-in closet and a spa-like 5-piece ensuite. The fully finished basement offers excellent ceiling height and versatile space ideal for entertaining, a home office, playroom, or movie nights. There's also a rough-in for a future bathroom, adding even more potential to this wonderful home. Enjoy stress-free living with condo fees covering snow removal, lawn care, exterior maintenance and insurance including windows, doors, porches, and driveways plus water. Located close to highway access, top-rated schools, shopping, and beautiful hiking trails. (id:50787)
RE/MAX Escarpment Realty Inc.
42 Peachwood Crescent
Hamilton (Stoney Creek), Ontario
Welcome to this immaculate 4-bedroom, 4-bathroom, 2-story full brick detached home located in a family-friendly neighborhood in prime Stoney Creek. This carpet-free home is conveniently situated near public transportation, schools, parks, shopping centers, and the highway, ensuring easy daily commutes and errands. Offering 2,060 sq ft plus fully finished basement, this home provides ample room for families of all sizes. It features four generously sized bedrooms with hardwood floors, along with a kitchen and bathrooms adorned with granite countertops and large deck in the fully fenced backyard . The basement includes a spacious recreation room, a fireplace, and a kitchen. Combining comfort, style, and practicality, this property is an excellent choice for your next family home. Dont miss the opportunity to make this beautiful, move-in-ready house is yours! (id:50787)
Royal LePage State Realty
221 Homebrook Drive
Hamilton, Ontario
Welcome to 221 Homebrook Drive! This beautifully renovated home offers modern upgrades and timeless charm throughout. The custom kitchen is a showstopper with a 9-ft island, quartz countertops, stainless steel appliances, soft-close pantry doors, a double oven, coffee bar, spice rack, farmhouse sink, tile backsplash, under-cabinet lighting, and California shutters. The light filled living room features a gas fireplace with custom tile surround, built-in cabinets, and a hidden TV wire system. The main floor powder room and laundry space include matching cabinetry, quartz counters, and high-end finishes. Thoughtful details like two-panel doors, custom trim, upgraded hardware, and a triple-latch fiberglass front door with sidelights add style and security. Wood stairs with matching newel posts lead to a serene second floor with a spacious primary suite featuring a soaker tub, custom cabinetry, and a tiled wall. Walk out from the kitchen to a fully landscaped backyard with an exposed aggregate concrete patio and matching walkway. The paved driveway fits four cars and leads to an oversized double garage. The fully finished basement adds a rec room with a gas fireplace and stack-stone wall, a gym, office, bedroom, storage, and a full 3-piece bath. Located just 5 minutes to The Linc, close to schools, shopping, parks, and rec centres; This one checks all the boxes! RSA. (id:50787)
RE/MAX Escarpment Realty Inc.
355 Sandringham Crescent
London South (South R), Ontario
3BR, 1.5 WR, Bright and Well Laid out End Unit Townhome in the sought after South London location. Close to amenities. Brand new flooring in the open concept Liv/Dining room. Bed Room Flooring, All Appliances, AC and gas furnace just over 2 year old. Priced to sell. (id:50787)
Right At Home Realty
601 - 87 St. George Street
Brantford, Ontario
Welcome to **87 St. George Street, Unit #601** a bright, top-floor condo offering 750 sq. ft. of modern living space. Perfect for first-timebuyers, downsizers, or investors, this unit features 2 bedrooms, 1 bathroom, an open-conceptliving and dining area, and a spacious balcony for your morning coffee. Included are parking, a storage locker, and access to laundry and a party room. Located withinwalking distance to groceries, healthcare, schools, parks, and public transit, with easy accessto Highway 403. An ideal blend of convenience and comfortmake this your new home or investment property! (id:50787)
Century 21 People's Choice Realty Inc.
20 Alexander Circle
Strathroy-Caradoc (Se), Ontario
Welcome to this beautifully crafted 3-bedroom, 3-bathroom bungalow nestled in a peaceful Strathroy neighbourhood, just minutes from Highway 402 and conveniently close to Walmart, Canadian Tire, Tim Hortons, LCBO, and a variety of other everyday amenities. Thoughtfully designed with both functionality and style in mind, this move-in ready home offers the perfect balance of comfort and convenience, complete with main floor laundry and an attached garage with inside entry. Step inside to discover engineered hardwood floors that flow seamlessly throughout the main level, enhancing the home's warm, low-maintenance appeal. The space is filled with natural light, thanks to oversized European tilt-and-turn windows, creating a bright and inviting atmosphere throughout. The heart of the home is the open-concept kitchen, featuring sleek quartz countertops, abundant cabinetry, and a generous island that effortlessly connects to the living and dining areas perfect for entertaining or enjoying quiet nights by the electric fireplace. From the dining room, step out onto the elevated back deck, an ideal spot for summer BBQs or morning coffee, all while overlooking a fully fenced, private backyard lined with mature trees, offering a tranquil retreat and plenty of room for kids or pets to play. The spacious primary bedroom is a true sanctuary, complete with a luxurious ensuite bathroom featuring a large glass shower and an oversized walk-in closet. The fully finished walkout basement adds even more value and versatility, offering a third bedroom, an additional full bathroom, and expansive living space that can be customized to suit your needs whether it's a cozy family room, home gym, office, or guest suite. With its desirable location, smart layout, and modern finishes, this home is the perfect choice for families, downsizers, or anyone looking to enjoy the best of comfortable suburban living in a welcoming community. (id:50787)
RE/MAX Professionals Inc.
Century 21 Leading Edge Realty Inc.
2 - 20 Puleston Street
Brantford, Ontario
This carpet free 3-bedroom, 1-bathroom unit is an incredible opportunity for anyone looking for a comfortable and convenient living experience. Perfectly situated near parks, schools, groceries and more, this unit offers the ultimate combination of accessibility and comfort. As you enter the main level, you'll be struck by the open concept floor plan that gives the entire space a bright and airy feel. With access right from the living room, you will love spending time on the balcony and taking in some fresh air, especially during the warmer months. The bedrooms are located on the upper level, providing privacy and separation from the living area. Each room is well sized and bright, with plenty of natural light streaming in through the windows. Don't miss out on this fantastic opportunity to live in this beautiful unit! (id:50787)
Revel Realty Inc.












