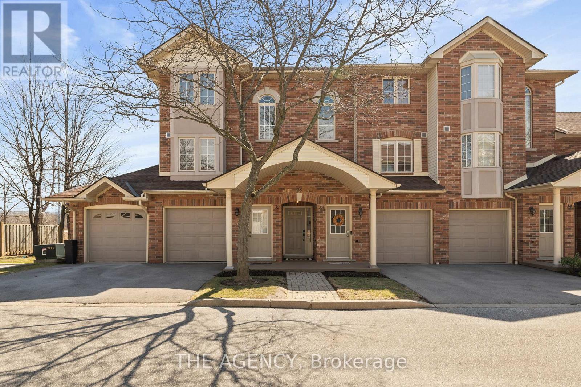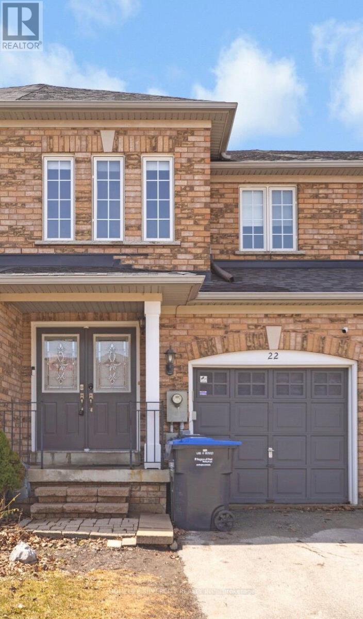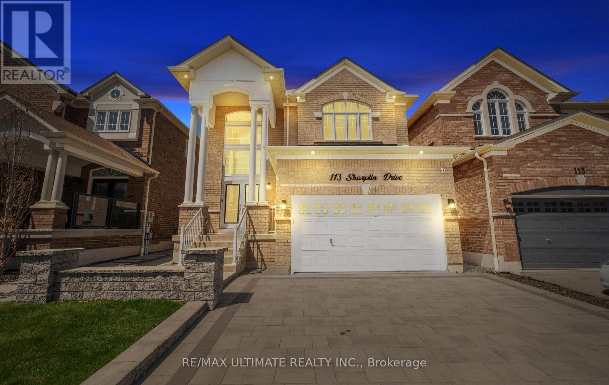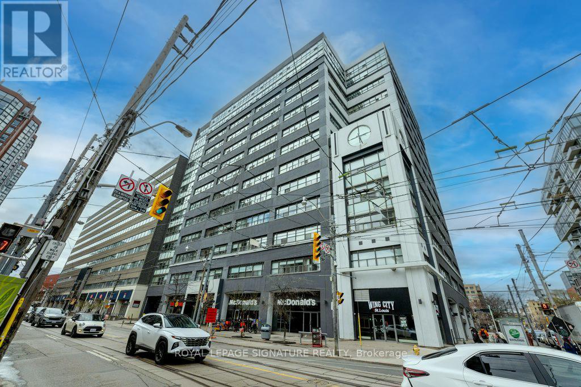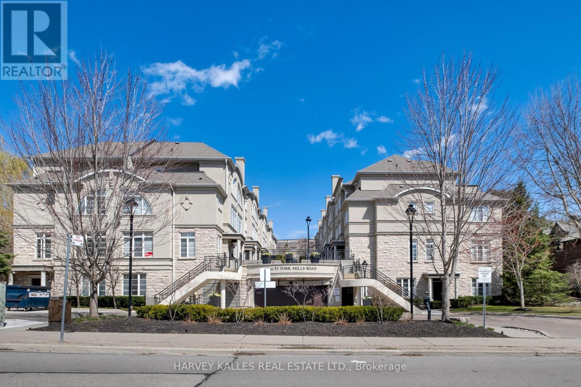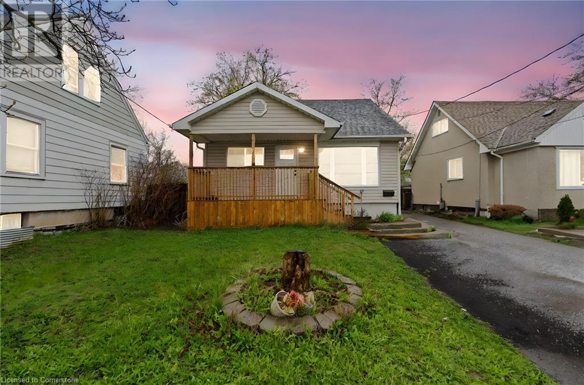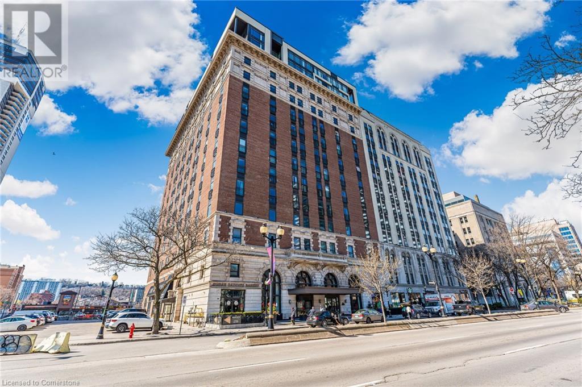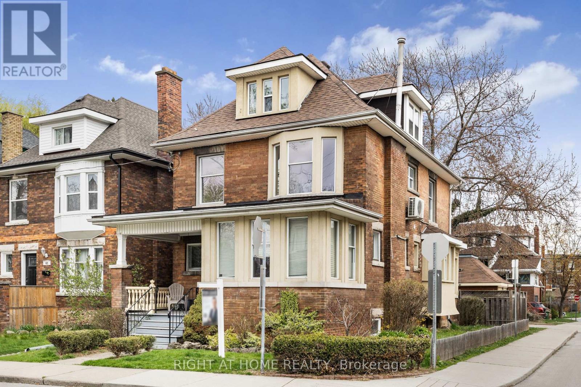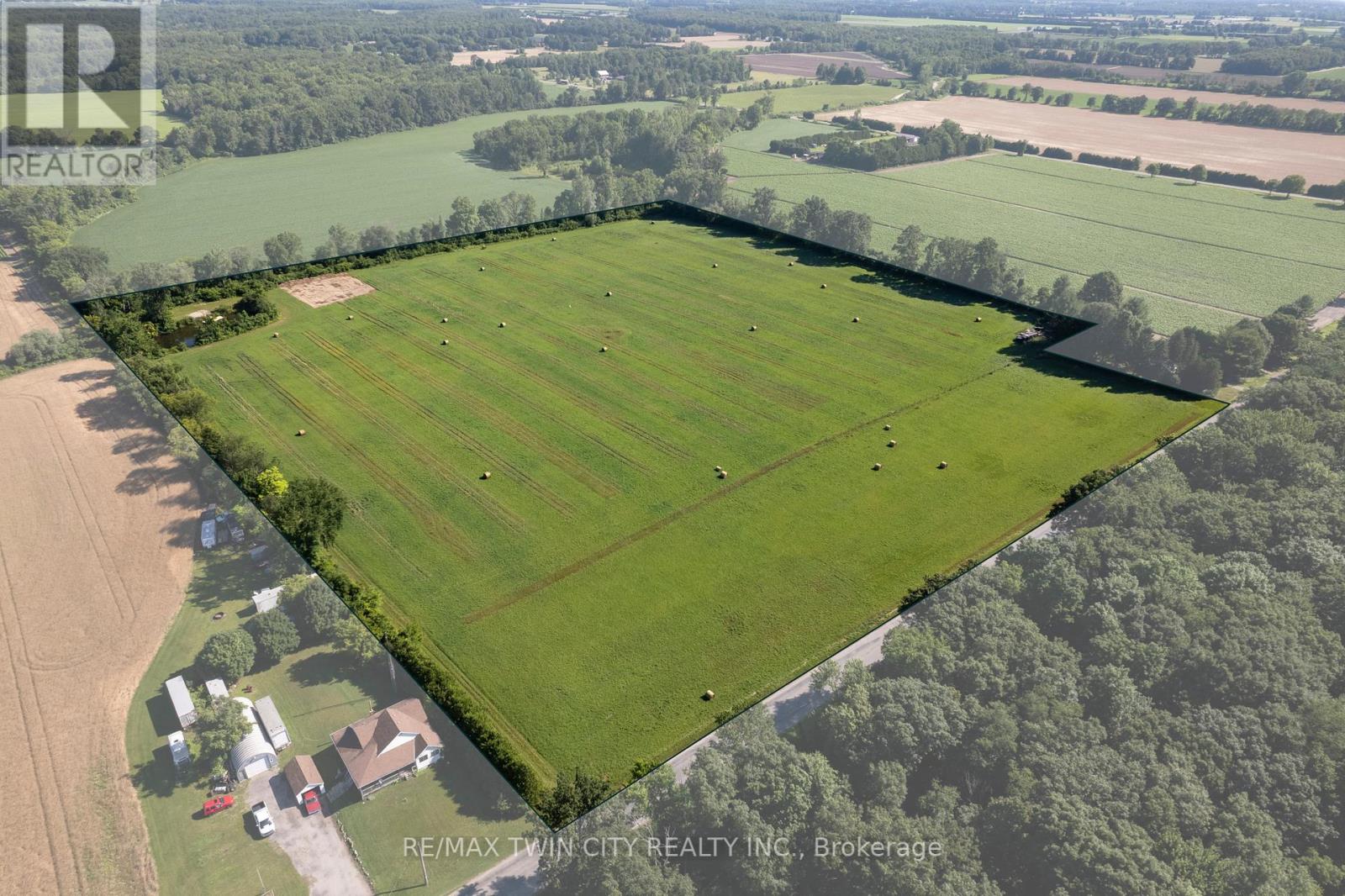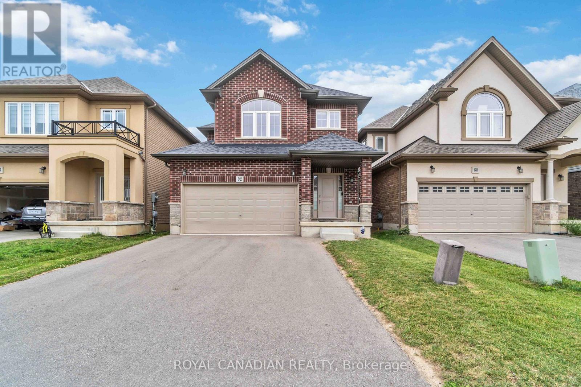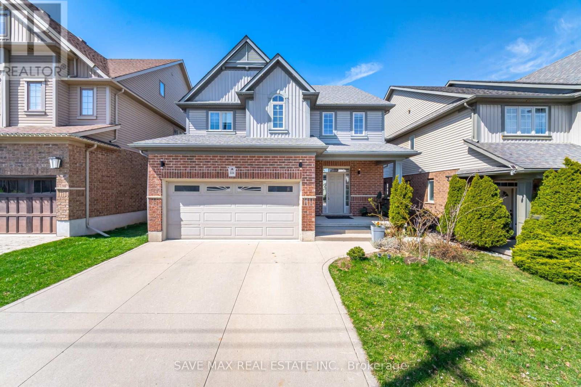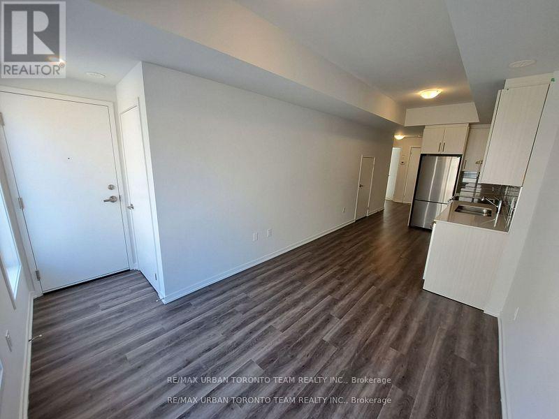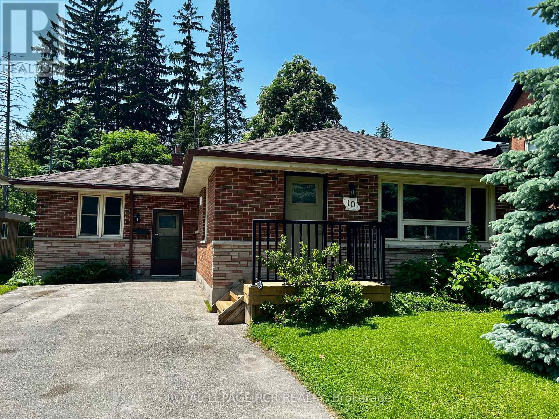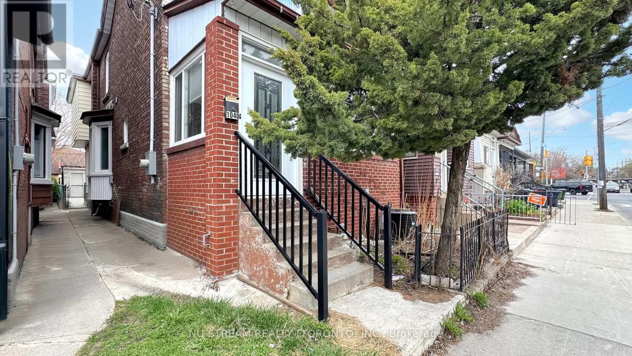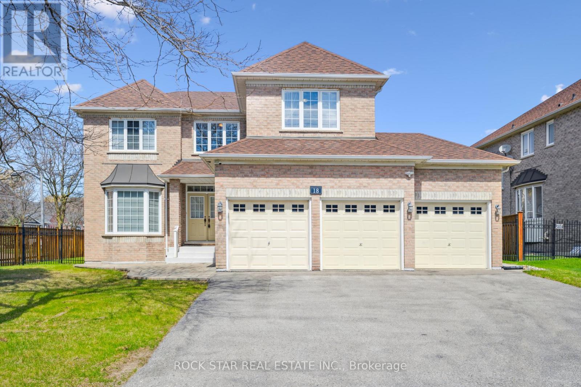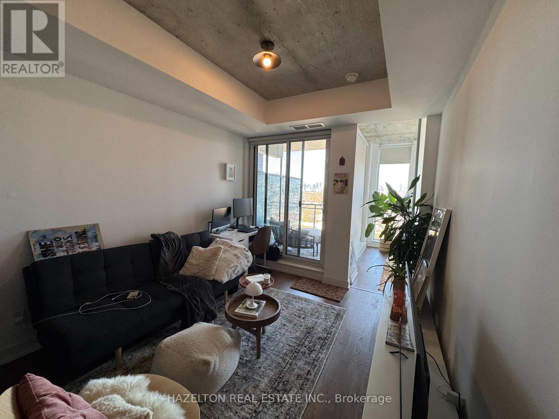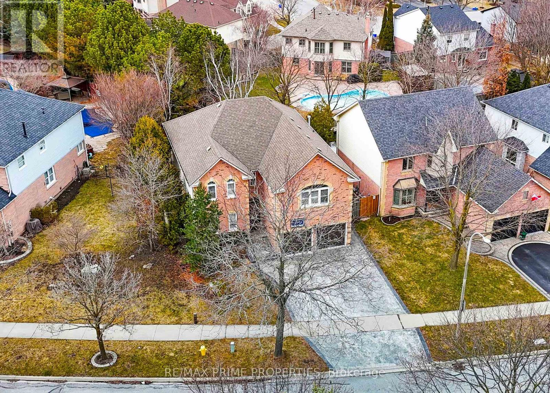11 Millwick Drive
Toronto (Humber Summit), Ontario
5,000 Sq. Ft. of prime freestanding industrial space with E1 zoning, featuring two large 10 ft drive-in doors, tons of natural light and a 600V service. Freshly epoxied floors, extremely well-maintained throughout, with ample interior space and on-site parking. Rarely available property in this condition. Ideal for a wide range of industrial or commercial uses. (id:50787)
Royal LePage Urban Realty
28 - 4045 Upper Middle Road
Burlington (Rose), Ontario
Welcome to Bungalow-style living at 'South Of The Green'. Located in highly desirable Millcroft, this large end-unit stacked townhome boasts approximately 2,000 sq ft of living space (1,040 sq ft on main level). Offering modern upgrades and stylish finishes, this beautifully renovated home is perfect for first-time buyers, down-sizers, or investors. The primary bedroom is conveniently located on the main floor featuring a walk-in closet while two generously sized bedrooms can be found on the lower level. Thoughtfully updated four-piece main floor bathroom includes separate shower and tub with a second full bathroom in the basement. Freshly painted with a gas fireplace and an abundance of space, the basement is awaiting your personal touch. Lounge outside this summer in the large backyard with patio or enjoy entertaining in the stylishly renovated kitchen (2024). With main floor laundry, attached garage and driveway (2 Parking spaces), this home really has it all. Take comfort in maintenance-free living in this fabulous & quiet, well run complex with low condo fees that include landscaping & snow removal. Kitchen updates include, pot lights, new Stainless Steel LG Fridge, gas Stove & Hood Vent, Quartz countertops, new soft close cabinetry, laminate flooring and stunning Fish Scale Tile Backsplash. (id:50787)
The Agency
5129 Boardwalk Drive
Mississauga (Hurontario), Ontario
1740 Square Feet Plus Finished Basement with Separate Entrance Freehold Townhome. Welcome To 5129 Boardwalk Drive, Nestled In One Of Mississaugas Most Sought-After Neighborhoods. This Impeccable Residence Offers A Perfect Fusion Of Style, Quality, And Functionality Crafted For Those Who Appreciate Refined Living And Modern Comfort. From The Moment You Arrive, You'll Notice The Exceptional Curb Appeal, Complete With An Oversized Garage And A Long Private Driveway Offering Ample Parking Space. Step Inside To Discover A Thoughtfully Curated Interior, Top To Bottom, With Premium Finishes And Meticulous Attention To Detail. The Heart Of The Home Is The Modern Chefs Kitchen, Designed With Sleek Cabinetry, High-End Materials, And Contemporary Fixtures Ideal For Both Everyday Living And Entertaining. The Custom-Made Metal Staircase Railing Adds A Unique Architectural Element, Elevating The Homes Sophisticated Design. Enjoy Abundant Natural Light Throughout The Spacious Layout, And Retreat To The Fully Finished, Bright Basement, Complete With A Large Second Kitchen Perfect For Multi-Generational Living, Guest Accommodations, Or A Private Rental Suite. Highlights Include: High-Quality Materials Throughout. Modern Kitchen With Premium Finishes & Appliances.Custom Metal Railing For A Contemporary Touch. Bright, Spacious Finished Basement With Full Kitchen Oversized Garage + Extended Driveway For Ample Parking. Freehold Ownership No Maintenance Fees. Situated In A Family-Friendly, High-Demand Community. Prime Location: Just Minutes From Top-Rated Schools, Major Highways, Shopping Centers, Parks, And PublicTransit. This Is A Home That Checks All The Boxes Style, Space, And Location.Whether You're A Growing Family, A Savvy Investor, Or Simply Looking For A Move-In-Ready Gem In Mississauga, This Stunning Townhome Is A Must-See. (id:50787)
Royal LePage Real Estate Services Ltd.
22 Frank Johnston Road
Caledon (Bolton West), Ontario
Located In the Desirable West Bolton! 3 Bedrooms, & Fantastic Layout Portlights & Tons of Storage Space. Near to School, parks and many more amenities. (id:50787)
Homelife Silvercity Realty Inc.
1107 - 345 Driftwood Avenue
Toronto (Black Creek), Ontario
GLASS WINDOWS AND DOORS TO BE REPLACED (id:50787)
Keller Williams Realty Centres
5 - 1061 North Shore Boulevard E
Burlington (Lasalle), Ontario
Discover this rare end-unit townhome with 2,177 square feet of finished living space, ideally located just a short walk from downtown Burlington. This charming home offers an open-concept layout with 9 ceilings on the main level. 2 bedrooms, 2.5 bathrooms. You'll appreciate the convenience of a double car garage, providing ample parking, storage and walk-in to lower level. This versatile lower level can serve as an in-law/guest suite, office or. recreation space. Step outside onto the private balcony overlooking a tree-lined ravine. With shops, restaurants, waterfront, beach, waterfront trail, highway access and hospital just moments away, this townhome embodies the best of Burlington living. Don't miss your chance to make this gem your own! (id:50787)
Royal LePage Burloak Real Estate Services
46 Rosemont Avenue
Hamilton, Ontario
Welcome to this charming 2-story home offering a comfortable and functional layout! The main floor is thoughtfully designed with a bright kitchen, spacious living and dining areas, a convenient 3-piece bath, and a main floor laundry for added ease. The second floor features two generously sized bedrooms and a full 4-piece bathroom, perfect for family living. Ideal for first-time buyers, downsizers, or anyone seeking a move-in-ready property. Don’t miss the opportunity to make this wonderful home yours! (id:50787)
Coldwell Banker Community Professionals
113 Sharplin Drive
Ajax (South East), Ontario
This incredible John Boddy home is your opportunity to live in one of South East Ajax's most desirable neighborhoods and on one of the best streets! The Kelvington offers a superb 4 bedroom layout with over 2,600 square feet of bright, beautifully designed above grade living space, plus almost 1200sf of unspoiled space in the basement with upgraded high ceilings, large windows and a bathroom rough-in. With over 3700 square feet of total space, this home offers endless room to grow, entertain, and make lifelong memories. Step into a grand entrance with a main floor that is made for gatherings, featuring elegant separate living and dining rooms, a chef-inspired kitchen with quartz counters, walk-in pantry, and black stainless-steel appliances (2022). The kitchen walks out to a professionally landscaped backyard, complete with a smartphone-controlled sprinkler system and exterior pot lights - your private outdoor oasis! Upstairs, escape to your primary retreat with his-and-her closets, stylish wainscoting, and a spa-like 5-piece ensuite. The second floor is also complimented by 3 more generous sized bedrooms with spacious closets. Every detail of this home speaks to quality and comfort with main floor laundry, wainscoting throughout, central vacuum rough-in, Ring security system, no sidewalk (room for up to 4-car parking), and more. The home is also pre-wired for an alarm system. But what truly sets this home apart is the incredible location: just steps to the waterfront trail, parks, beaches, golf, and Lake Ontario. You are also within minutes of the 401, GO Train, schools, and shopping. Plus you have the Dlive entertainment Centre and Porsche car race track close by - so much fun! This is more than a move - its a move up! A rare opportunity to join a warm, family-oriented community and live near nature without giving up convenience. Open House Saturday May 3 and Sunday May 4 from 2:00pm to 4:00pm. (id:50787)
RE/MAX Ultimate Realty Inc.
1715 - 2550 Simcoe Street N
Oshawa (Windfields), Ontario
Welcome to Suite 1715 at 2550 Simcoe St N in North Oshawa! This modern furnished 2 bedroom w/ 2bathroom condo offers the perfect blend of style, function, and unbeatable location. Situated in the heart of Windfields, just steps from Ontario Tech University and Durham College, this is an ideal home for young professionals, students, or small family. Enjoy bright, open-conceptliving with 9-ft ceilings and floor-to-ceiling windows offering stunning east-facing views. The upgraded kitchen features quartz countertops, stainless steel appliances, and modern cabinetry.Step out onto your private balcony and take in panoramic city views. The unit includes in-suite laundry. Building amenities include: 24-hour concierge, gym, party room, games room, guest suites, rooftop terrace with BBQs, and visitor parking. Live minutes from HWY 407, RioCan Windfields Mall, Costco, restaurants, and public transit. Whether you're commuting to Toronto or staying local, this location delivers ultimate convenience. Stainless steel fridge, stove,built-in dishwasher, microwave, washer/dryer, all existing window coverings & light fixtures. (id:50787)
RE/MAX Millennium Real Estate
119 Betty Ann Drive
Toronto (Willowdale West), Ontario
Stunning 3 + 2 bedroom bungalow on a spacious 50' x 135' lot in the heart of Willowdale. This bright and airy home features a functional open concept layout, large windows, and a finished basement with a separate entrance, ideal as an in-law suite or additional living space. The property boasts a one car garage and a six car driveway, offering ample parking. Located east of Senlac, this prime location provides easy access to top-rated schools, parks, community centres, libraries, and public transit, including the Yonge-Sheppard subway. Enjoy nearby shopping and dining along Yonge Street, Bayview Village, and Whole Foods. Just minutes from Mel Lastman Square, the Meridian Arts Centre, and North York Centre, this home offers both convenience and a vibrant community atmosphere. Perfect for families, professionals, or investors, don't miss this rare opportunity! (id:50787)
Sutton Group-Admiral Realty Inc.
801 - 700 King Street W
Toronto (Niagara), Ontario
Step into one of Torontos most iconic loft conversions at The Clocktower Lofts. Experience true open-concept living in this spacious 2-bedroom, 2-bathroom suite where character, space, and downtown energy collide. This isnt your cookie-cutter condo this is 925 sq ft of unapologetic loft living. Soaring 11.5 ft ceilings define this stunning unit, flooding the space with natural light and creating a dramatic sense of airiness rarely found in the city. The industrial-chic vibe is complemented by oversized warehouse windows, sliding bedroom doors and a beautiful, custom-built floor-to-ceiling bookcase, making it the perfect space for both relaxed living and stylish entertaining. Both bedrooms are generously sized and offer built-in closets, with the primary bedroom including a spacious 4-piece ensuite bathroom. The unit comes with a convenient, large locker located on the same floor in a room directly beside the front door. Moving in will also be a snap with the service elevator being located directly across from the apartment entrance. Enjoy the convenience of in-suite laundry, ample storage, and exclusive building amenities, including a 24/7 Concierge, gym, and a rooftop w/ 360 views of downtown. This building is highly regarded as having some of the best service and management in the city. And if that isnt enough, the upcoming Ontario Line will bring a brand-new subway station to King and Bathurst, just steps from your front door offering faster, more direct access to the entire city. Whether youre a homeowner or investor, this new transit hub significantly boosts long-term value and lifestyle convenience. Located in the heart of King West, you're steps from the best restaurants, cafés, shops, and nightlife Toronto has to offer, with easy access to transit and the downtown core. Dont miss your chance to own a piece of Toronto loft history with size, character, and location all in one. (id:50787)
Royal LePage Signature Realty
505 - 49 York Mills Road
Toronto (Bridle Path-Sunnybrook-York Mills), Ontario
The Townhouses of Hoggs Hollow Turn-Key Executive Luxury!A fully renovated, move-in-ready townhome offering approximately 3,000 sq ft of luxurious living space across four levels, complete with a private elevator. This stunning 3+1 bedroom, 5-bathroom home features elegant principal rooms with soaring ceilings, detailed millwork, rich hardwood floors, and three gas fireplaces. The sun-filled living and dining spaces flow seamlessly for entertaining, enhanced by a classic fireplace and designer finishes. The "Downsview" kitchen showcases black granite countertops, built-in Bosch and Sub-Zero appliances, and French doors that walk out to a private backyard overlooking the ravine perfect for outdoor dining and entertaining. The entire second floor is dedicated to a luxurious primary suite, featuring a 6-piece spa-inspired ensuite with steam shower, marbled bathrooms, a generous walk-in dressing room, and a cozy fireplace with a ravine view. Two additional bedrooms each feature their own private ensuite. The third floor offers a versatile den (or 4th bedroom), ideal for a home office, gym, or guest suite. Enjoy a well-maintained, boutique community steps to top private schools, TTC, parks, and York Mills conveniences. An exceptional opportunity to live in refined luxury turn-key and ready to enjoy! (id:50787)
Harvey Kalles Real Estate Ltd.
21 Baldwin Street
Dundas, Ontario
Located in the heart of old Dundas, this is an ideal residence if you're looking for character and charm. This immaculate semi-detached home is completely updated from top to bottom with gorgeous hardwood floors, gas fireplace, country style kitchen with granite counters, finished rec-room in basement with walk out, updated luxury hotel style bathrooms, walk-in closets, and bedroom level laundry. Recent updates include roof (2024), UV air filter installed and full diagnostic test of HVAC System (2024), C/Air (2021). Walk to town, Close to McMaster University, move in and enjoy! (id:50787)
RE/MAX Real Estate Centre Inc.
250 Oakdale Avenue
St. Catharines, Ontario
Exceptional opportunity to own a fully tenanted, high-performing investment property in the heart of St. Catharines, just minutes from Brock University and conveniently located on a major public transit route. This well-maintained home features 6 spacious bedrooms, 3 bathrooms, and 2 functional kitchens, offering excellent flexibility for student housing or multi-family rental use. Recents upgrades include a new front porch and kitchen downstairs, and features an expansive rear deck, enhancing both curb appeal and tenant lifestyle. Situated on a generous 40' x 130' lot, the property offers 6 dedicated parking spaces — a rare and valuable feature in this high-demand rental corridor. With strong existing rental income and consistent tenant demand, this is a truly turnkey opportunity for investors seeking reliable cash flow and long-term growth. Whether you’re expanding your portfolio or entering the rental market, this property checks all the boxes: location, income, and future potential. (id:50787)
Michael St. Jean Realty Inc.
92 East 44th Street
Hamilton, Ontario
Discover charm and convenience at this beautifully updated 3-bedroom bungalow in a prime East Mountain location! Just steps to Fennell Avenue East, you'll love the easy access to public transit, shopping, schools, and parks. Fresh and move-in ready, this spotless home features many new windows, durable 50-year shingles with de-icing cables, a bright family room with bay window and wainscoting, and a clean, low-maintenance exterior. Enjoy cooking in the generous kitchen with fridge, stove, and built-in dishwasher included. Ground-floor laundry with stacking washer and dryer adds extra convenience. Outside, the long paved driveway leads to a 20' x 14' garage and a fully fenced backyard—perfect for kids, pets, or summer barbecues! A fantastic opportunity for first-time buyers, downsizers, or investors (id:50787)
RE/MAX Escarpment Realty Inc.
851 Queenston Road Unit# 406
Stoney Creek, Ontario
Bright and modern south-facing unit. Features an updated kitchen, lovely 4-piece bath, in-unit laundry, large bedrooms with great closet space, owned underground parking space and storage locker. Very well managed and maintained building with notable recent upgrades: brand new underground parking garage and outdoor visitor parking, front landscaping and updated elevators. Conveniently located close to transit, Eastgate Square mall, restaurants, grocery stores and a plethora of other amenities. No special assessment for this unit -paid in full by seller. Move in ready and ideal for first-time buyers, downsizers or investors. (id:50787)
Revel Realty Inc.
118 King Street E Unit# 415
Hamilton, Ontario
Welcome to the iconic Residences of Royal Connaught, Hamilton's most prestigious and historically significant condominium address. This beautifully appointed, south/east facing one bedroom suite offers sweeping views of Downtown Hamilton and the Escarpment, and boasts a rare walk-out terrace-an ideal space for outdoor relaxation or entertaining. Designed with comfort and style in mind, the open concept layout features a modern kitchen, granite countertops, extended height cabinetry, and stainless steel appliances. Additional highlights include in-suite laundry, a spacious walk-in closet, one storage locker, and one owned parking spot. Perfectly situated in the heart of the city, this residence is just steps from Gore Park, Starbucks, the GO station, and the vibrant shops and restaurants along James Street North. With close proximity to Bayfront Park and convenient highway access, this exceptional property offers an unparalleled urban lifestyle. (id:50787)
Royal LePage NRC Realty
3 - 65 Fairholt Road S
Hamilton (Stipley), Ontario
Lovely Top Level Unit Available Immediately in Gibson/Stipley Neighbourhood. Quiet, Family Friendly Tree Lined Street. Plenty of Light Inside This Unit! Great Kitchen Space and Plenty of Storage In The Bathroom. Shared Laundry Space in Basement. Street Parking Only. Gas and Water Included. Air Conditioned. (id:50787)
Right At Home Realty
64 Farringford Drive
Brantford, Ontario
Welcome Home to 64 Farringford Drive, Brantford - Tucked away in a quiet, mature neighbourhood, this beautifully updated back-split home is move-in ready and offers the perfect layout for family living. Ideally located just minutes from Highway 403, shopping, restaurants, and excellent public and Catholic schools, this is a home that checks every box.Step inside to a bright and spacious entryway with convenient access to the garage. The open-concept layout creates a warm and inviting atmosphere, perfect for entertaining. Enjoy abundant natural light in the living room thanks to the large bay window, with seamless flow into the spacious dining room ideal for family meals and celebrations.Love to cook? This kitchen was designed with you in mind! Featuring white shaker cabinetry, stainless steel appliances, subway tile backsplash, quartz countertops, and plenty of storage and workspace, its a dream come true for any home chef.Upstairs, youll find three generously sized bedrooms, including a spacious primary, along with a 4-piece spa-like bathroom perfect for relaxing after a long day.The finished lower level adds even more living space with a bright rec room, an additional bedroom or office, and a second full bathroom. Theres also a lower-level unfinished basement offering laundry and ample storage space.Step out back and envision the possibilities the private backyard is ready for your personal touch, whether it's a garden, patio, or play area.Offering 3+1 bedrooms, 2 full bathrooms, and a functional layout designed for everyday living, this is a home youll love for years to come.Dont miss this opportunity schedule your private showing today! (id:50787)
Real Broker Ontario Ltd.
1367 Windham Road 9
Norfolk (Windham Centre), Ontario
Stunning building lot on approximately 19.5 acres of prime Norfolk County farmland with a pond and even a natural stream. Build your dream home on this picture-perfect site, set back off the quiet paved road and offering you the opportunity for tremendous privacy. Approx. 19 workable sandy loam acres that have been in grass the past few years. Fibre internet being run along the road. Complete house plans and even trusses available if you wish to continue what the current owner had set in motion. This property is located just a short drive to neighbouring cities: Brantford 30 mins, Ancaster/Hamilton 45 mins, Tri-Cities 45 mins. Woodstock 30 mins. London 45 mins so commuting is simple and pleasurable. Properties like this one are very rare. Escape the city life and get started building today. (id:50787)
RE/MAX Twin City Realty Inc.
92 Bethune Avenue
Hamilton, Ontario
Welcome to 92 Bethune Ave, a beautifully maintained home in the sought-after Stoney Creek Mountain area. This spacious and inviting property features a bright, open-concept living space with large windows, a kitchen equipped with stainless steel appliances, ample counter space, and stylish cabinetry. Multiple bedrooms offer generous closet space, with the primary suite featuring a private ensuite and walk-in closet. Additional highlights include a garage, driveway, and an expansive backyard. Situated in a family-friendly neighbourhood close to parks, schools, shopping, and major amenities. (id:50787)
Trimaxx Realty Ltd.
334 Zeller Drive
Kitchener, Ontario
Welcome to Your Dream Home!!! Discover over 3,500 sq. ft. of beautifully finished living space in this spacious 4+2 bedroom, 4-bathroom detached home, completed with a fully finished basement.From the moment you arrive, you'll notice the private double-wide concrete driveway, double car garage, and a grand front entrance featuring double sidelights and transom windows. Inside, enjoy a gourmet kitchen with quartz countertops, stainless steel appliances, and a modern backsplash.Step outside to the deck with a natural gas line perfect for entertaining. Located in the highly sought-after Lackner Woods neighbourhood, this home also offers 2 additional bedrooms in the basement and lower level.Offers Welcome Anytime! (id:50787)
Save Max Real Estate Inc.
324 St. Johns Road
Toronto (Runnymede-Bloor West Village), Ontario
A detached home with three bedrooms and parking close to The Junction and Bloor West Village! Don't miss out on this one! Over 1600 sq ft of total living space. The first floor has a spacious living area that flows into the kitchen. The kitchen is open with plenty of space for a dining table. it leads directly out to a good sized back garden. The parking is to the rear. On the second floor, there are three bedrooms and a bathroom. There are hardwood floors on the main and second floors. The basement is finished with good ceiling height, a laundry and four place bathroom. This home is just waiting for you to apply your personal touch! The home is located between The Junction and Bloor West Village. The Junction is renowned for its trendy shops, restaurants and cafes. Close to transit and highway. (id:50787)
Royal LePage Real Estate Services Ltd.
141 Marigold Gardens
Oakville (Go Glenorchy), Ontario
Experience a nice living in this stunning, newer-built 2-storey townhouse, Featuring 9-foot ceilings on the main floor, this home offers an open, airy atmosphere perfect for modern living. Enjoy 4 generously sized bedrooms, including a luxurious primary suite complete with a 5-piece en-suite bathroom and a large walk-in closet. The heart of the home is the contemporary open-concept kitchen, highlighted by a central island, stylish backsplash, and quartz countertops seamlessly flowing into the dining area with walkout access to your backyard retreat. Additional features include: Separate garage-to-backyard access for added convenience Sun-filled hardwood living room with large windows that flood the space with natural light Direct access to top-rated schools: Walking distance to Dr. David R. Williams Public School and close proximity to White Oaks Secondary School and Sheridan College Minutes to SmartCentre shopping complex, restaurants, and everyday conveniences Quick access to Highways 403 and 407 for effortless commuting. (id:50787)
Royal LePage Real Estate Services Ltd.
302 - 3900 Confederation Parkway
Mississauga (City Centre), Ontario
Mcity Phase 1. 3rd floor Unit Locker Included And 1 Underground Parking. Upgrades floor to ceiling window coverings, t.v. wall receptacle, and ceiling connectors for light fixtures. Pllus 200 sq.ft. wrap around balcony, laminate flooring, quartz counter top and smart home system. Stacked washer and dryer. 24 Hr Concierge. Check Out The Amenities On The 4Th Floor. Magnificent Lounge Area, Special Events Space, Games Room, Kids Play Zone, Gym. The Roof Top Area Is Equipped With A Roof Top Outdoor Salt Water Pool, Skating Rink, Barbecue Pits And Chill Areas. Floor Plan Is Attached. (id:50787)
RE/MAX Real Estate Centre Inc.
63 - 5 William Jackson Way
Toronto (New Toronto), Ontario
Live at Lake & Towns by Menkes - 659 Sqft 2 Bedroom And 1 Bathroom Town House. Open Concept Living / Dining Room, Modern Kitchen With New Appliances. One Underground Parking Included.Located in the New Toronto neighbourhood in Toronto Down the street from Lake Ontario Walking distance to Humber College-Lakeshore Campus. 5 minute drive to Mimico GO Station.Close access to the Gardiner Expressway & Highway 427. 8 minute drive to Long Branch GO Station. 8 minute drive to CF Sherway Gardens Short commute to Downtown Toronto Close to shops, restaurants and schools Nearby parks include Colonel Samuel Smith Park, Rotary Park and Prince of Wales Park (id:50787)
RE/MAX Urban Toronto Team Realty Inc.
206 - 1005 Nadalin Heights
Milton (Wi Willmott), Ontario
Rare Opportunity! Welcome to this stunning 2-bedroom, 2-bathroom condo, featuring 2 parking spaces and a private locker, built in 2014 by a highly sought-after builder. Located in Milton's prestigious Willmott neighborhood, known for its low maintenance fees and vibrant community vibe! Enjoy being steps away from Milton's largest community park and Recreational Sportscenter, endless walking trails, top-rated schools, and convenient access to shopping, dining, and everyday amenities. Whether you're an outdoor enthusiast or simply looking for a peaceful, family-friendly location, this condo offers the perfect blend of comfort, convenience, and lifestyle. (id:50787)
Exp Realty
10 Faulkner Street
Orangeville, Ontario
The one you have been waiting for - take advantage of this exciting opportunity for a charming brick bungalow in central Orangeville. This mature neighbourhood offers an easy walking distance to downtown shops, cafes, restaurants, Theatre and Farmers Market. The one-level home has recently undergone renovations throughout, making it move-in ready. Featuring a beautiful Barzotti kitchen, loads of cabinet storage space, built-in pantry and quartz counters. A huge centre island is the focal point of this gourmet space for ease of entertaining and food prep. The Great Room offers lots of options for dining and open concept living. Check out the spacious primary suite overlooking the rear yard - it features a large walk in closet and 3 piece bath with walkin shower. The home features quality engineered flooring throughout, beautiful neutral decor and lots of natural light. The main floor family room leads to rear multi-purpose room with walkout to the private, fenced yard. You find lots of space for storage and off season items in the custom shed, and parking for 3 vehicles. See attached floor plan for layout. (id:50787)
Royal LePage Rcr Realty
1040 Ossington Avenue
Toronto (Dovercourt-Wallace Emerson-Junction), Ontario
Charming detached home in Toronto's highly sought-after Dovercourt-Wallace Emerson-Junction neighbourhood! Fully beautifully renovated, this property offers 3 spacious bedrooms and 2.5 bathrooms, perfect for a growing family, plus a fully finished basement with 2 bedrooms, 2 ensuite bathrooms, and a separate entrance, ideal for in-laws or generating rental income. The bright, 9' high ceiling open-concept living and dining area is filled with natural light, complemented by a functional kitchen with ample storage. A thoughtfully designed layout blends comfort and practicality throughout. Laneway access with parking adds convenience to this vibrant urban setting. Located steps from Dovercourt Park, Christie Pits Park, schools, daycares, TTC subway and bus routes, and the trendy shops and restaurants along Bloor and Ossington, this home truly combines the best of city living with a strong sense of community. Whether you're a growing family, a multi-generational household, or an investor seeking built-in rental potential, this property checks all the boxes. Don't miss your chance to own a turnkey home with income potential in one of Toronto's most desirable neighbourhoods! (id:50787)
Nu Stream Realty (Toronto) Inc.
710 - 2481 Taunton Road
Oakville (Ro River Oaks), Ontario
Stylish 1-Bedroom Condo with Premium Upgrades & Unbeatable Location!Step into this beautifully upgraded unit featuring modern built-in appliances, elegant under-cabinet lighting, and a functional kitchen island perfect for dining or extra prep space. The spa-inspired bathroom boasts a sleek glass shower door and premium upgraded hardware. Enjoy added comfort with installed blinds throughout, including blackout blinds in the bedroom for restful sleep. The spacious bedroom includes a walk-in closet, and the bright, open-concept layout offers stunning views. 1 Parking Spot & 1 LockerPrime Location: Steps to Oakville Hospital, shopping, restaurants, highways, and GO Transit (id:50787)
RE/MAX Real Estate Centre Inc.
137 Kleinburg Summit Way
Vaughan (Kleinburg), Ontario
Stunning Renovated Mattamy Home in Prime Kleinburg! Welcome to this breathtaking 2394 Sq Ft detached home in the heart of prestigious Kleinburg! Built by Mattamy Homes and completely renovated, this masterpiece seamlessly blends modern elegance with timeless charm. Step inside to 9-ft ceilings on both floors, 8-ft doors, and rich hardwood throughout. The open-concept living space boasts exquisite custom wall trim, premium light fixtures, and potlights, setting the perfect ambiance. Work from home in the private main floor office, then unwind in the family room loft with soaring vaulted ceilings. The gourmet kitchen is a chef's dream-modern cabinetry, quartz countertops with a waterfall island, subway tile backsplash, stainless steel appliances, and a walk-in pantry. Entertain effortlessly as the kitchen flows into the sunlit living and dining areas, with a walkout to your backyard oasis. Retreat to the stunning primary suite featuring a 5-piece ensuite with upgraded finishes, a walk-in closet, and custom organizers. All bathrooms are elegantly upgraded with marble counters, and wrought iron pickets add a sophisticated touch. The exterior is just as impressive, with beautiful interlock in the front and back, making every inch of this home a showstopper. With too many upgrades to list, this home is truly one-of-a-kind. Don't miss your chance to own this turnkey luxury residence in one of Vaughan's most sought-after neighborhoods! Welcome home! (id:50787)
Sutton Group-Admiral Realty Inc.
907w - 268 Buchanan Drive
Markham (Unionville), Ontario
Luxurious Penthouse with Den and Two Full Bathrooms in Elegant Unionville Gardens in the Heart of Downtown Markham. Spacious Corner Unit, State-of-the-Art Finishes T/O, 10' Ceilings, Beautiful Laminate Hardwood Flooring, Stainless Appliances, 2 Balconies, Fabulous SE Exposure, U/G Parking near Elevator and Locker. Spectacular Amenities Incl: Indoor Pool, Fitness Centre, Yoga Studio + + 24 Hour Concierge Security. Minutes from 407, 404, Viva Transit, Shopping, Restaurants, & Theater. (id:50787)
Sutton Group-Admiral Realty Inc.
18 Burndenford Crescent
Markham (Markville), Ontario
A rare opportunity awaits in Markham's desired Markville neighbourhood at 18 Burndenford Crescent. A corner-lot, 4 bedroom, 3.5 bathroom Monarch-built home with a lucky house number, a 3-car garage, and around 3,000 square feet of potential. This well-maintained residence combines spacious design ready for your personal touch. The fully fenced backyard is perfect for summer gatherings, complemented by an expansive driveway with ample parking. Step inside to a bright open foyer, where bay windows illuminate the adjacent living and dining rooms, creating an inviting space for entertaining or family meals. The open breakfast area, with backyard views overlooks the family room featuring a gas fireplace ideal for relaxing. The kitchen offers abundant countertops, extensive cabinetry, and stainless steel appliances, making daily cooking and hosting a breeze. Upstairs, four good sized bedrooms provide comfort and versatility. The primary suite is a boasts a 5-piece ensuite with a soaking tub and a spacious walk-in closet. Two additional bedrooms share a well-appointed 4-piece bathroom, while the fourth enjoys its own ensuite, perfect for guests or teens. The unfinished basement, with a bathroom rough-in, offers a blank canvas for a customization, unlocking significant value potential. This move-in-ready home is equipped with a roof, furnace, and AC all under 10 years old, ensuring reliability and efficiency. Located steps from top schools, Markville Mall, parks, public transportation and all amenities, this rare find offers unmatched convenience. Explore the 3D tour and floor plans and book your showing today. Open House, Sunday May 4, 2-4pm. (id:50787)
Rock Star Real Estate Inc.
41 Goldsmith Crescent
Newmarket (Armitage), Ontario
Stunning, Renovated 4+1 Bedroom family Home situated on 50 ft Wide Lot in Desirable Armitage Village neighbourhood. Features Gorgeous Recently Renovated White Kitchen w Herringbone Ceramic Floors, Breakfast bar, Coffee Bar, Silestone Countertops, Kitchen Aid SS Appl, Marble Backsplash, Pot Lts & W/O to Deck in Fenced Backyard; Fam Rm w Huge Bay Window and Cozy Fireplace; Bright Living & Dining Rms w Hardwood Floors, Large Windows & Custom Blinds! Impressive Renod Powder Rm with Shiplap Accents, Floating Vanity and modern tiles! Primary Bdrm feats Walk-In Closet & Renod 5 Pc Ensuite w frameless glass shower! Lrg Secondary Bdrms, w Laminate Flooring. Convenient Main Flr Laundry Rm with Direct Garage Entry. 5th Bedroom with 4 piece Ensuite Bathroom in Basement ideal for Guest Rm or Office. Unfinished Rec Room ready for your finishing touches with lots of Storage and space for all the family activities! Fully-Fenced backyard with Deck & Dbl Driveway make this an ideal property to call home! $$$ Spent: Renod Kitchen w SS Appliances 2018, Washer/Dryer 2021, 3 Renod Bathrms; Roof Shingles Nov 2024; Gas Furnace, Humid, Central A/C, Windows & Ext. Doors 2010; Exterior Soffit Lighting; Smart Ring Doorbell; Transferable Warranties on HVAC, Shingles, Range, Microwave Oven & Dishwasher! Convenient South Newmarket Location: Walk to Armitage Village Elementary School & S.W Mulock SS. On Bus Route to Highly Ranked Mazo de la Roche French Immersion Elementary School. Steps to Park, Transit, Tom Taylor Trail, Yonge St Shops, Restaurants & Amenities! 3 Km to Magna & Ray Twinney Recreation Centers. Mins to Aurora GO Train! (id:50787)
RE/MAX Realtron Turnkey Realty
46 Alexis Way
Whitby (Williamsburg), Ontario
Modern Comfort Meets Prime Location! Welcome to this stunning 3-bedroom, 3-bathroom condo townhome in one of Whitby's most sought-after communities! Nestled within the boundaries of Whitby's top-rated school Jack Miner PS, this home is perfect for families seeking both convenience and quality education. Step inside to find a bright and open-concept living space designed for modern living. The spacious kitchen boasts sleek finishes, ample storage, and a breakfast bar perfect for morning coffee or entertaining guests. The cozy living and dining area flow seamlessly, leading to a private outdoor space, ideal for summer BBQs or relaxing evenings. Upstairs, the primary suite is a true retreat with a walk-in closet and a semi-ensuite. Two additional generously sized bedrooms offer comfort and versatility, whether for family, guests, or a home office. Located in an ultra-convenient and walkable neighbourhood, you're just steps from parks, shopping, dining, and everyday essentials. Enjoy easy access to highways and transit, making commuting a breeze. This home offers the perfect blend of style, function, and location don't miss out! (id:50787)
Sutton Group-Heritage Realty Inc.
152 Leney Street
Ajax (South East), Ontario
In desirable, family friendly South East Ajax community. Stunning 4-bedroom semi-detached home. Perfect blend of style, space, & comfort. The kitchen will surely be the central gathering place. Step inside to discover a bright, open-concept main floor featuring a spacious family-sized eat-in kitchen complete with stainless steel appliances, quartz countertops, & walkout to a private backyard that is professionally landscaped with a beautiful interlock patio, has ample lawn space & is complete with garden shed for extra storage. The large family room with gas fireplace exudes warmth and comfort. The main floor laundry & convenient garage access make day-to-day living effortless. Perfect for easy living & entertaining alike. Upper level hosts 4 generously sized bedrooms, including luxurious primary suite with walk-in closet & full 5 pc ensuite bath. Hardwood floors run throughout main & upper levels, while California shutters grace every window. These features add class & sophistication. Both kitchens finished with quartz countertops & all kitchens & baths have high cabinetry. Newer fully renovated basement is bright, versatile, & turn key featuring living room, kitchen, bedroom, bathroom, laundry, & private entrance perfect for additional income, in laws or guests. No detail has been missed, including the professionally widened driveway to accommodate all of your parking needs as well as a side walkway. This homes location is unbeatable for families & outdoor lovers alike. Enjoy walks to local playgrounds, scenic waterfront trails, & the nearby Carruthers Marsh Pavilion. For added convenience, Helping Hands Daycare is just down the street. Commuters will appreciate being only 6 minutes from Hwy 401 & 8 minutes from the 412, with shopping, dining, & essential amenities all within a short 10-minute drive. You're also just minutes from Ajax Community Centre & Lakeridge Health Ajax Pickering Hospital. Dont miss your chance to call this exceptional property home. (id:50787)
Century 21 Leading Edge Realty Inc.
312 - 942 Yonge Street
Toronto (Annex), Ontario
Welcome To The Memphis Condos Where Yorkville Meets Rosedale. This Beautifully Renovated Suite Offers Approx. 683 Sq Ft Of Fantastic & Functional Open Concept Floor Plan W/Plenty Of Natural Light & Ample Space For Entertaining. Spacious Master Bedroom W/Large Walk-In Closet. Laminate Flooring. Luxurious Granite Kitchen Counters Are Complimented W/An Understated Elegance Of Mosaic Backsplash Tiles. Move In & Enjoy The Charm, Location & Convenience Of It All. The Building: Found on Yonge Street a few streets north of Bloor, The Memphis enjoys a quieter yet very convenient and central location in downtown Toronto. With a well-established history and modern upgraded suites, The Memphis is an urban residence that you don't want to miss. The building stands at 13-storeys and offers 268 Toronto condos for sale and for rent, ranging in size and style from bachelor apartments to two-bedrooms plus den. Notably larger than some of the newer Toronto condos you might find in this area, suites at The Memphis showcase some fine finishes like engineered hardwood and tile flooring, large windows with supreme sunlight, enclave kitchens with modern stainless steel appliances, and upgraded baths. Known for its elegant lobby, The Memphis also offers an array of amenities that will keep residents energized and entertained. Not far from Toronto's Yorkville, The Memphis has easy access to one of the city's trendiest neighbourhoods, drawing some of North Americas biggest stars to the renowned Toronto Film Festival. (id:50787)
Bosley Real Estate Ltd.
Ph120 - 460 Adelaide Street E
Toronto (Moss Park), Ontario
Epitome of urban living in this stunning south east facing corner unit penthouse! This luxurious 2+1 bedroom, 2 bathroom unit offers a spacious 954 sq. ft. layout with soaring 10 ft. ceilings and expansive floor-to-ceiling windows, flooding the space with natural light.The elegant, upgraded kitchen boasts high-end finishes, including a white glossy finish, quartz countertops, and a sleek glass backsplash. The open-concept living and dining area extends seamlessly to a grand terrace, offering breathtaking southeast views of the lake and city.The large primary suite features an impressive walk-in closet and a lavish 4-piece ensuite. The second bedroom also includes a large closet. A separate den provides the perfect space for a home office.Located in a prime area, this condo is just steps away from the Financial District, St. Lawrence Market, the Distillery District, and the new Ontario Line subway, with shops, cafes, and public transit at your doorstep. The Axiom building is meticulously managed and offers outstanding amenities, including a gym, rooftop terrace with BBQs and panoramic city and lake views, private dining room, theatre room, billiard room, guest suites, and a 24-hour concierge. With a near-perfect walk, bike, and transit score of 99, this penthouse is the ideal urban oasis. (id:50787)
Right At Home Realty
530 - 500 Wilson Avenue
Toronto (Clanton Park), Ontario
This brand new 2-bedroom, 2-bathroom condo in Clanton Park offers a unique combination of luxury, convenience, and modern living. With its prime location near Wilson Subway Station and Yorkdale Mall, fantastic split plan layout, and an array of first-class amenities, this residence is perfect for anyone looking to enjoy the best of urban living in a vibrant and dynamic community. Don't miss the opportunity to make this stunning condo your new home. Come & experience the lifestyle you've been dreaming of. **EXTRAS** All Year Round Heating and Cooling, Programmable Thermostat, Smooth Finish Painted Ceilings. Unit Is Vacant And Unfurnished Images Are Of The Model Suite. 1 PARKING AND LOCKER INLCUDED (id:50787)
Wise Group Realty
1029 - 20 Minowan Miikan Lane
Toronto (Little Portugal), Ontario
Fabulous Sun Filled Loft Style 1 Bedroom Is Approx 500 + -Sf. Plus A Generous Balcony With An incredible View Of The City And CN Tower. Open Concept Living area features a contemporary kitchen with built in appliances. The living/dining area is open with floor to ceiling glass, all opening to the balcony. A Generously Sized Bedroom With Closet Space, that has great windows plus access to the balcony. This layout has ample closet space and a nice sized 4 piece bath. Lots Of Bright Natural Light Throughout. Queen St West Was Named One Of The Coolest Streets In The World And This Location Has It All, Services And Retail Literally On Your Doorstep. ONE Parking Spot Included. (id:50787)
Hazelton Real Estate Inc.
612 - 181 Dundas Street E
Toronto (Moss Park), Ontario
Live in the heart of downtown Toronto at Grid Condos! This stylish, modern unit is fully furnished (or available unfurnished) and ready to move in. Steps to Yonge St, TMU (formerly Ryerson), George Brown, Eaton Centre, restaurants, bars, and more -- you'll truly be in the centre of it all! Thoughtfully designed with sleek finishes and a bright, open layout. Enjoy incredible building amenities including a 7000 sq ft learning and co-working centre with Wi-Fi, a state-of-the-art fitness studio, and an outdoor terrace with BBQs. Perfect for students, young professionals, or anyone craving the ultimate downtown lifestyle. (id:50787)
Keller Williams Empowered Realty
189 Old Yonge Street
Toronto (St. Andrew-Windfields), Ontario
Just Like New Built 2023. Unprecedented Attention To Detail. Absolutely No Detail Overlooked. Unbelievably Rare 101' Frontage. Architecturally Significant With Towering Ceilings & Cascading Sun Light. Finest In Luxe Finishes Rich In Design. Gourmet Kitchen With Island & Walk-Out To Gardens. Graciously Proportioned Principal Rooms. Elevator Separate And Private Apartment. Primary Bedroom With Spa-Like Ensuite, Sauna And Boutique Style Dress Room. Expansive Lower Level With Nanny Suite, State Of The Art Theatre, Bar And Rec Room. Too Many Features To Name: Snow Melt Drive and Porches, Stunning 3 Car Garage, Heated Floors Throughout, Irrigation Sys, Built-In Speakers And Control 4 Home Auto. (id:50787)
RE/MAX Realtron Barry Cohen Homes Inc.
110 - 500 Wilson Avenue
Toronto (Clanton Park), Ontario
This brand new 2-bedroom, 2-bathroom condo in Clanton Park offers a unique combination of luxury, convenience, and modern living. With its prime location near Wilson Subway Station and Yorkdale Mall, fantastic split plan layout, and an array of first-class amenities, this residence is perfect for anyone looking to enjoy the best of urban living in a vibrant and dynamic community. Don't miss the opportunity to make this stunning condo your new home. Come & experience the lifestyle you've been dreaming of. **EXTRAS** All Year Round Heating and Cooling, Programmable Thermostat, Smooth Finish Painted Ceilings. PARKING AND LOCKER INCLUDED (id:50787)
Wise Group Realty
131 Searle Avenue
Toronto (Bathurst Manor), Ontario
Exceptional Modern Living & Investment Opportunity in Bathurst Manor. Discover the perfect blend of style, comfort, and investment potential with this impeccably renovated home featuring two beautifully designed units. The main floor boasts an open, modern layout with three spacious bedrooms and two bathrooms, complemented by heated floors in the foyer and kitchen. The contemporary eat-in kitchen is a chefs dream, complete with custom cabinetry, stainless steel appliances, and elegant hardwood flooring throughout. The lower-level unit, with its separate entrance, offers two bedrooms ,one bathroom, complete kitchen with SS Appliances making it ideal for rental income, or a private guest suite. Step outside to a generously sized backyard, perfect for relaxation and entertaining, featuring an inviting outdoor Jacuzzi and built-in decks that provide additional outdoor living space. A brand-new asphalt driveway adds to the homes curb appeal and functionality. Located just steps from the TTC, shopping centers, and top amenities, this home is perfect for families looking to live in a prime location while also generating rental income. Whether your an investor seeking strong returns or a homeowner looking for versatility, this is an opportunity you don't want to miss! (id:50787)
RE/MAX Hallmark Realty Ltd.
1701 - 18 Yonge Street
Toronto (Waterfront Communities), Ontario
Location! Location! Location! Bright And Spacious 1 Bedroom + Den, 2 Washroom Condo With Parking. Freshly Painted. Steps To Union Station, Scotiabank Arena, Financial District, Cn Tower, Rogers Centre, Theatres, Restaurants, Shopping. Access To Gardiner & Dvp. Excellent Amenities. 24 Hour Concierge. Parking Included. (id:50787)
Royal LePage Signature Realty
14 Glenview Avenue
Elmvale, Ontario
This bright and beautifully maintained raised bungalow is a fantastic fit for young families or downsizers! Situated on a spacious corner lot in a quiet, family-friendly Elmvale neighbourhood, this 4 Bedroom, 2.5 Bath home is surrounded by mature trees and features a private patio, a new deck (2021) which is perfect for your outdoor enjoyment. The lower level offers excellent potential for an in-law suite or extended family living. Recent updates include a new roof (2020) and furnace (2017), giving you peace of mind and added value. Move-in ready and just minutes from schools, parks, shops and all the amenities Elmvale has to offer! (id:50787)
Keller Williams Experience Realty Brokerage
1061 North Shore Boulevard E Unit# 5
Burlington, Ontario
Discover this rare end-unit townhome with 2,177 square feet of finished living space, ideally located just a short walk from downtown Burlington. This charming home offers an open-concept layout with 9’ ceilings on the main level. 2 bedrooms, 2.5 bathrooms. You'll appreciate the convenience of a double car garage, providing ample parking, storage and walk-in to lower level. This versatile lower level can serve as an in-law/guest suite, office or recreation space. Step outside onto the private deck overlooking a tree-lined ravine. With shops, restaurants, waterfront, beach, waterfront trail, highway access and hospital just moments away, this townhome embodies the best of Burlington living. Don’t miss your chance to make this gem your own! (id:50787)
Royal LePage Burloak Real Estate Services
32 Kennett Drive
Whitby (Lynde Creek), Ontario
Rare Find! 5-Bedroom Executive Home In Highly Sought-After Queens Common Neighbourhood** Nestled Tree-Lined Street, This Stunning Home Offers Just Under 3000 Sq. Ft. Of Luxurious Living Space On An Impressive 54 Ft. Lot** Enjoy Numerous Upgrades Including Hardwood Floors, Crown Mouldings, Pot Lights, California Shutters, And More ** The Grand Foyer Welcomes You With Soaring 17' Ceilings, Setting The Tone For The Rest Of The Home** The Open-Concept Kitchen Flows Seamlessly Into The Living And Family Rooms, Complete With An Eat-In Area And Walk-Out To The Deck, Perfect For Entertaining** Cook With Ease In The Large, Well-Appointed Kitchen Featuring Granite Countertops, Stainless Steel Appliances, A Breakfast Bar, And A Bright Window Overlooking The Backyard** The Grand Primary Bedroom Offers Ample Space And A Beautifully Renovated 5-Piece Spa-Like Ensuite Bath That's Sure To Impress** The Professionally Finished Basement Adds Versatility With A Large Recreation Room, An Additional Bedroom, And A Full Bath, Ideal For Guests Or Extended Family** This Home Also Boasts A Concrete Driveway, In-Ground Sprinkler System, Main Floor Laundry, And Many Thoughtful Touches Throughout** Enjoy Walking Distance To Scenic Trails Along The Ravine, D'Hillier Park, Shopping Plaza, And Public Transit. Conveniently Located Just Minutes From The GO Train, Hwy 401, And Hwy 407. (id:50787)
RE/MAX Prime Properties


