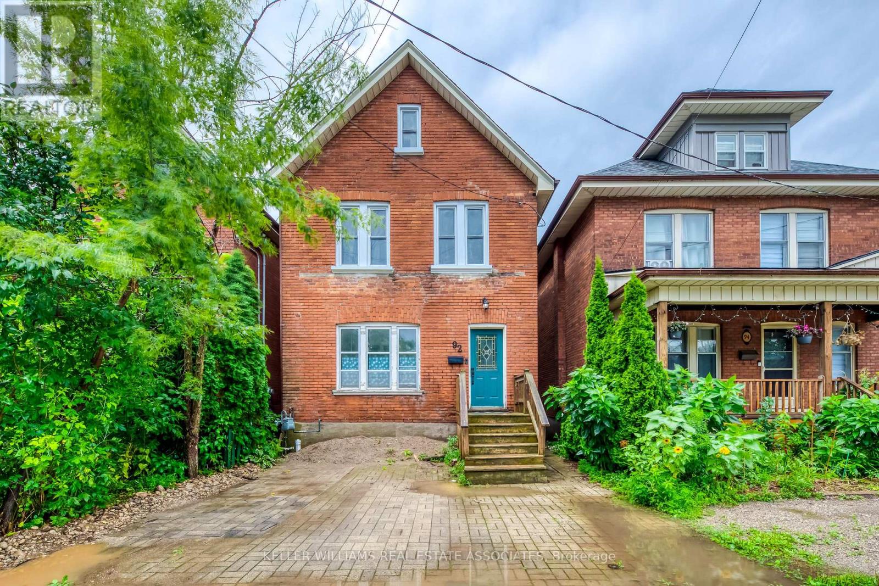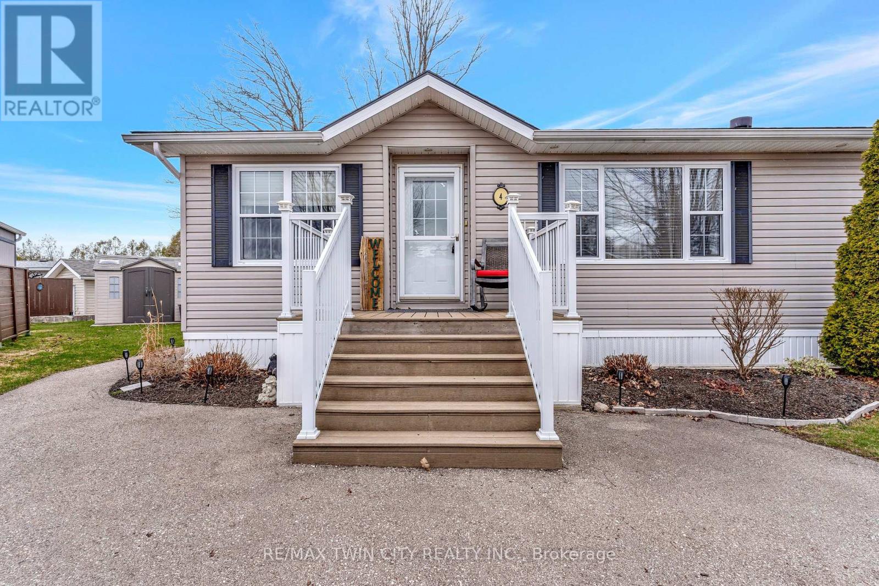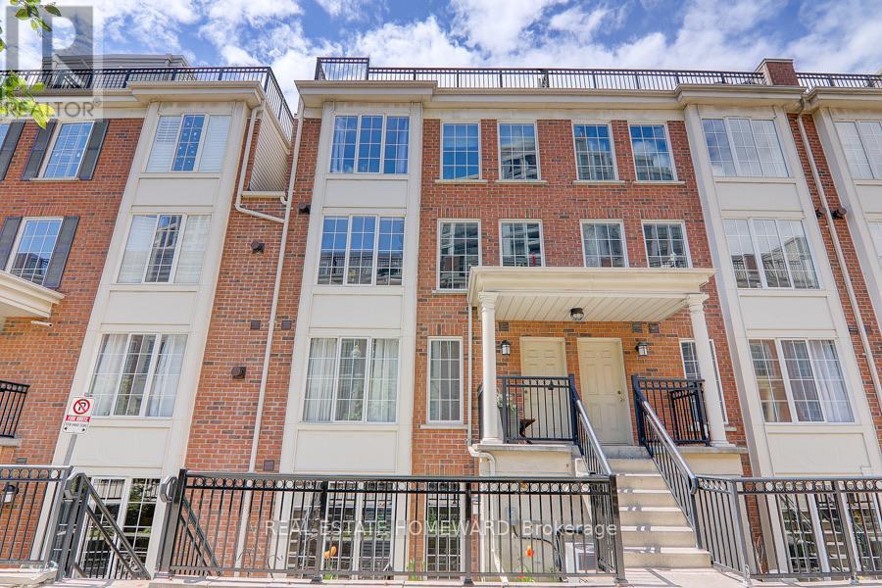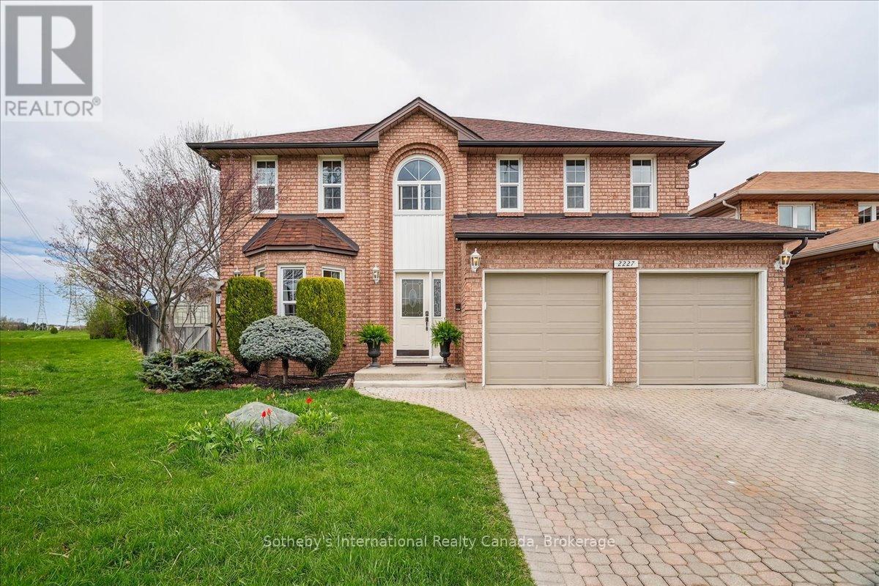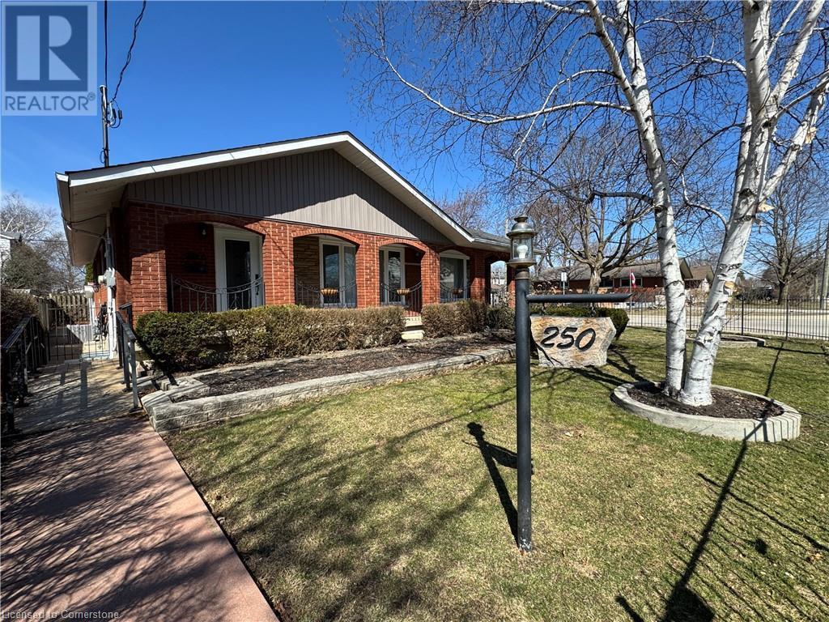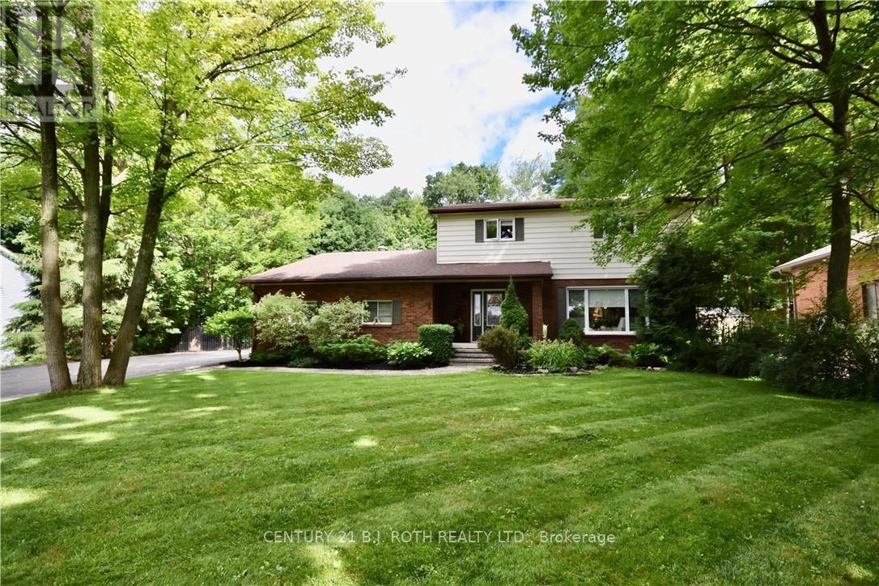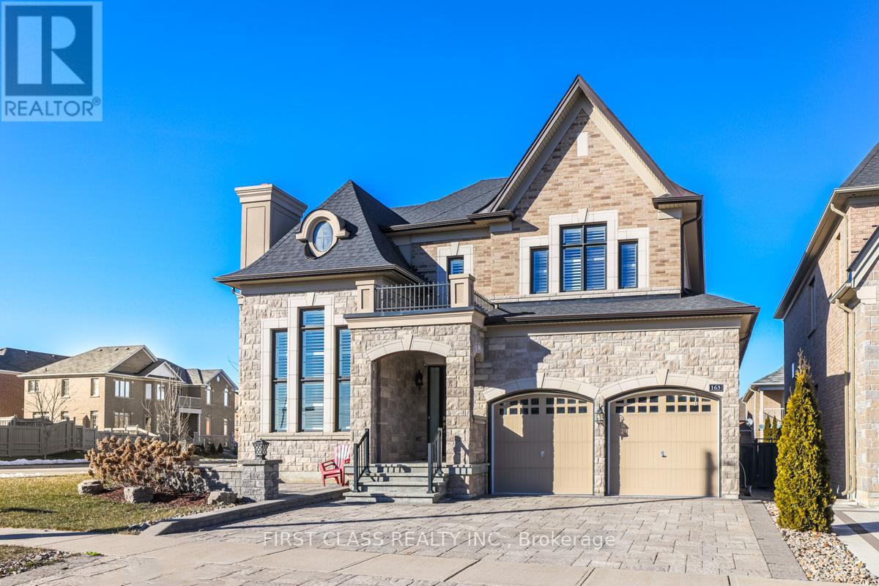92 Park Avenue
Brantford, Ontario
OFFER ANYTIME!! Welcome to 92 Park Ave, Brantforda beautifully crafted 2.5-storey brick home full of character and space. The main floor features bright, open living areas and a versatile office perfect for remote work or a quiet study nook. Upstairs, you'll find spacious bedrooms, including one extra-large room that can double as a second living room or family hangout. The third-level loft adds even more flexibility with its own full bathroom and office space. Plus, a finished basement with a bedroom, full bath, and walkout to a large deck offers in-law or rental potential. This home truly has it all! (id:50787)
Keller Williams Real Estate Associates
6 Fraser Street
Port Hope, Ontario
Welcome to this warm, well-maintained 3-bedroom family home, perfectly situated in one of Port Hope's most desirable neighbourhoods. Enjoy the best of all worlds with quiet, family-friendly living just minutes from schools, Highway 401 and the vibrant main streets of town. The main floor offers a bright, open-concept layout featuring hardwood flooring and large windows that fill the space with natural light. The updated kitchen includes modern cabinetry and a big window, making it a great space to cook! A unique bonus to this home is the convenient side entrance walk-in, ideal for a home office, guest room, or potential fourth bedroom perfect for today's flexible lifestyle. Upstairs, you'll find three cozy bedrooms, each with large windows and closet space, creating bright and comfortable retreats for the whole family. Outside, the large driveway provides parking for up to three vehicles, and the spacious storage shed adds plenty of room for tools, equipment, or seasonal items. The unfinished basement offers incredible potential, featuring three separate spaces and a surprisingly good ceiling height for the area--ideal for converting into a rec room, home gym, playroom, or additional living space. This loved and thoughtfully cared-for home is the complete package for families, first-time buyers, or anyone looking to settle into the welcoming Port Hope community. (id:50787)
RE/MAX Professionals Inc.
4 Maple Ridge - 1429 Sheffield Road
Hamilton, Ontario
Welcome to this charming and spacious modular home situated in the peaceful and friendly adult community of John Bayus Park. This property offers a comfortable and convenient lifestyle with year round living. As you enter, you are greeted by an open concept layout that seamlessly connects the living, dining, and kitchen areas. Generous living room is bathed in natural light, creating a warm and inviting atmosphere for relaxation and entertainment. Adjacent dining area is perfect for hosting dinners. Kitchen is a chef's delight, featuring modern appliances, ceramic back splash, under cabinet light valance, ample counter space, and plenty of storage. Breakfast bar provides a convenient spot for quick meals or a gathering place for friends and family. Primary bedroom is a tranquil retreat, complete with a private ensuite and a spacious closet. Second bedroom is equally comfortable and makes a great guest room. Den offers versatility and can be transformed into a library, office, or additional bedroom to suit your needs. Both bathrooms are tastefully designed and offer modern finishes. The convenience of having 2 bathrooms ensures privacy and functionality for all occupants. Ensuite bathroom is equipped with a walk in shower, seat and safety hand rails for ease of use. Outside, on your pie shaped lot you will find a lovely two tier deck and patio area, perfect for enjoying your morning coffee or hosting outdoor gatherings. Relax and enjoy the beautiful surroundings. Additional features of this modular home include a laundry room, ample storage space, exterior pot lights, two outdoor storage sheds, 20 x 22 concrete patio, composite deck and side by side parking for multiple vehicles. Community amenities include, horseshoes, swimming (lake, river), and trails, providing endless opportunities for recreation and socializing. Conveniently located, this property offers easy access to all the amenities. Don't miss out on this incredible opportunity schedule a showing today (id:50787)
RE/MAX Twin City Realty Inc.
8 Tilden Road
Brampton (Sandringham-Wellington), Ontario
Welcome to This charming Townhouse with versatile living spaces, situated in one of Brampton's Soaring Neighborhoods with close proximity to Schools, Parks, Shopping & Recreation. The Above Grade Layout Offers Brilliance Thru-Out With The Advantage Of a 4th Bedroom or a Fantastic Den/Office Space at the ground level with extra Privacy for an in-law suite or guest accommodation. The Open Concept Floor Plan Features Large Eat-In Kitchen With Walk-Out To Deck & Breakfast Bar Overlooking Spacious Main Living Area. House is freshly painted and ready to move in. Don't miss out on this fantastic opportunity to own a home in a prime location with great amenities and a Great Hub For Everyday Enjoyment with your loved ones. (id:50787)
RE/MAX Gold Realty Inc.
130 Grey Alder Avenue
Richmond Hill (Langstaff), Ontario
Luxury Living in Bayview Hunt Club, Step into timeless elegance in this beautifully updated 4+1 bed, 5 bath executive home in the prestigious Bayview Hunt Club.Offering over 5,800 sq ft of finished living space, this property blends sophistication, comfort, and privacy in one of the areas most sought-after communities. Property Highlights: Freshly painted throughout move-in ready! Modern gourmet kitchen with stainless steel appliances Grand foyer with circular oak staircase & skylight ***9 ft ceilings on main***, with hardwood & marble floors Luxurious primary suite with spa-like ensuite Finished basement with wet bar, rec room, bedroom & 3-pc bath & Professionally landscaped, ultra-private backyard*** In-ground Swimming pool*** & paved patio perfect for entertaining Located near top schools, highways, and amenities.***HIGH RANKING ST.ROBERT CHS ZONE*** Enjoy serene outdoor living, spacious interiors, and unbeatable privacy your dream home in Bayview Hunt Club is here. **EXTRAS** LOTS OF POTLIGHTS & WINDOWS, ROOF(2022), FURNACE(2020), MODERN KITCHEN AND APPLIANCES(2022), INTERLOCK(2022),PAINTING THROUGH THE HOUSE (2024), FAMILY ROOM AND KITCHEN FLOOR (2022)WASHER AND DRYER (2024) (id:50787)
Royal LePage Your Community Realty
350 - 3 Everson Drive
Toronto (Willowdale East), Ontario
Stunning Open Concept Upper Unit 2 Bedroom + Den, 2 Bath, Fully Renovated Townhome. Spacious 1125 Sf Interior + 330 Sf Private Rooftop Patio In Desirable Yonge/Sheppard Area. Bright, East Facing, Professionally Renovated Top To Bottom including 2 Bathrooms w/ High-End Finishes, Pot Lights, Samsung S/S Appliances, Quartz Countertop, Marble Back Splash, Large Custom Kitchen Cabinets, Vinyl Plank Flooring, Gas Fireplace, New Paint, 2 Wall Mounted Flat Screen TVs. Complete Replacement Of Kitec Plumbing With City Permit and Approval, A/C, Tankless Water Htr, 1 Underground Parking Owned, 1 Storage Locker. **Condo fees incl. All Utilities (Gas, A/C, Hydro, Water), Common elements, Building Insurance, 1 Parking and 1 Locker!** Steps away from Park, 2 Subway Lines, Groceries, Shops & Restaurants On Yonge St, Schools And 401. Location, Location, Location & Lifestyle, A Must See!!! (id:50787)
Real Estate Homeward
2227 Headon Road
Burlington (Headon), Ontario
Located in the heart of Headon Forest, this home is a standout in the neighbourhood. Imagine waking up to natural light pouring in through two skylights, filling your mornings with peace. Evenings are perfect for cozying up by the gas fireplace in the spacious family room - a true retreat. With 4+1 bedrooms and 3+1 bathrooms, there's plenty of room for everyone to enjoy their own space. After a busy day, unwind in your indoor garden, a quiet spot where you can relax and let go of the stresses of the day. On those lazy weekends, step outside and enjoy the large, pool-sized backyard - a great place for family fun and relaxation. The community around you is just as convenient, with schools, shopping, and easy access to highways and GO stations making daily life a breeze. Whether you're lounging in the sunken family room or hosting a dinner with friends, this home is perfect for making the most of every moment. Book your private tour today! (id:50787)
Sotheby's International Realty Canada
2205 South Millway Unit# 82
Mississauga, Ontario
Welcome to 2205 South Millway – Where Location Meets Lifestyle! Tucked into one of Mississauga’s most sought-after communities, this warm and inviting 3-bedroom, 2.5-bath home is the total package. With top-tier schools, shopping centres, parks, and quick highway access just minutes away, this is truly a location dream for families and commuters alike! Step inside to find beautiful hardwood floors and elegant crown moulding throughout the main floor. The sunken living room, complete with a cozy fireplace and large sliding doors, opens to your private patio—perfect for summer BBQs and peaceful evenings overlooking the park and community pool.The kitchen offers plenty of space and flows into a bright dinette surrounded by glowing windows, creating the perfect spot for morning coffee or casual dining. Upstairs, you’ll love the spacious bedrooms and the stunning bathrooms—complete with upgraded shower heads, a walk-in shower, and a luxurious soaker tub in the large ensuite. Downstairs, the finished basement offers a cozy space for movie nights or family get-togethers, along with a large laundry/storage area for all your practical needs.This home backs onto a serene park and is just steps from the community pool—ideal for outdoor fun all summer long. With a single-car garage, quiet streets, and a family-friendly vibe, 2205 South Millway is the perfect blend of comfort, convenience, and charm. Don’t miss your chance to own in one of the best pockets of the city—location, location, location! (id:50787)
Exp Realty
250 West 31st Street
Hamilton, Ontario
Discover this beautifully renovated detached legal duplex on a desirable corner lot located on the West Hamilton Mountain! With 5 total bedrooms and 3 full bathrooms! Legally converted from a single family home to a two unit dwelling in 2023 with extensive upgrades throughout! The upper unit features 3 spacious bedrooms, a bright living and dining area, a large kitchen with ample cupboard space, a 4-piece bathroom, and in-suite laundry. The fully renovated lower unit, with its own private entrance, offers 2 bedrooms with walk-in closets, 2 full bathrooms, a mud room, a modern kitchen, a generous living area, an office space, and its own laundry room. Both units have separate hydro meters and private laundry with tons of storage space! Outside, enjoy a fenced, gated property with a private backyard, a cozy front porch, a driveway that fits 4 cars, and an attached garage! Located in a highly sought-after neighbourhood close to schools, parks, shopping, and transit, this is a perfect opportunity for investors or families seeking multi-generational living! (id:50787)
Exp Realty
1010 - 585 Colborne Street
Brantford, Ontario
Spacious and bright, 2 Bedrooms and 2.5 bathroom townhouse 10Ft Ceilings Main And 9Ft Upper. Master Ensuite. Walkout To Balconies On Both Levels. Ss Appliances, Laminate Flooring, Granite Countertops & Private Attached Garage With 2 Parking Spot. Close To Hwy 403, Laurier University, Conestoga College, Mohawk Park. (id:50787)
RE/MAX Gold Realty Inc.
32 Wattie Road
Springwater (Midhurst), Ontario
Welcome to 32 Wattie Road, an updated, elegant two-storey family residence, featuring five bedrooms and three baths in the coveted community of Midhurst. This property presents a remarkable setting with a sizable private fenced yard measuring 111x190, complete with an inviting inground pool and surrounded by stately mature trees that offer unparalleled seclusion and serenity. The main floor layout is thoughtfully designed, featuring a recently updated gourmet eat-in kitchen with ample counter space, abundant cabinets, stainless steel appliances including a gas stove, granite countertops, and a walkout to the backyard. Additional main floor highlights include a spacious formal dining room, a well-lit living room with a gas fireplace, and an expansive main floor laundry room/mudroom with convenient inside access to the double car garage. The welcoming sunken family room boasts a wood-burning fireplace, providing a cozy ambiance for cool evenings. The large airy primary bedroom is graced with Jatoba Brazilian cherry hardwood floors, abundant natural light, an updated ensuite, and a walk-in closet. Upstairs, three generously sized bedrooms and a four-piece main bath offer comfortable accommodation for everyone in the family. The finished basement offers additional living space with a versatile recreation room, an extra bedroom suitable for office use, and a sizable storage area. This exceptional property delivers a harmonious blend of quality craftsmanship and desirable amenities tailored to enhance your lifestyle. Schedule a private viewing to experience the grandeur of this home firsthand. (id:50787)
Century 21 B.j. Roth Realty Ltd.
163 Abner Miles Drive
Vaughan (Patterson), Ontario
Magnificent detached house nestled on premium corner lot in the prestigious Upper Thornhill Estate. 50ft wide model built by Regal Crest w/4 large ensuite bedrooms & 3 car Tandem garage. Stone facades & black windows stand for a beacon of luxury and refinement. 10' ceiling main flr. 9' ceiling 2nd flr & basement. Hardwood floor throughout. Crown moulding & pot lights. Sun-soaked office w/soaring high ceiling. 2 way gas fireplace between dining room & family room. Modern white Full Height Kitchen cabinets. High end appliances & Large centre island. Stone countertop & Backsplash. Finished basement w/huge rec room & extra bedroom. Close to go stations, hospitals, schools, parks, & grocery stores. **EXTRAS** All Existing Light Fixtures. All Existing Window Coverings. High end built-in Stainless Steel Fridge, Microwave Oven, Gas Cook Top, Dishwasher & range hood. Washer & Dryer. Custom Backsplash. Gas furnace. Air conditioner. Central Vacuum. (id:50787)
First Class Realty Inc.

