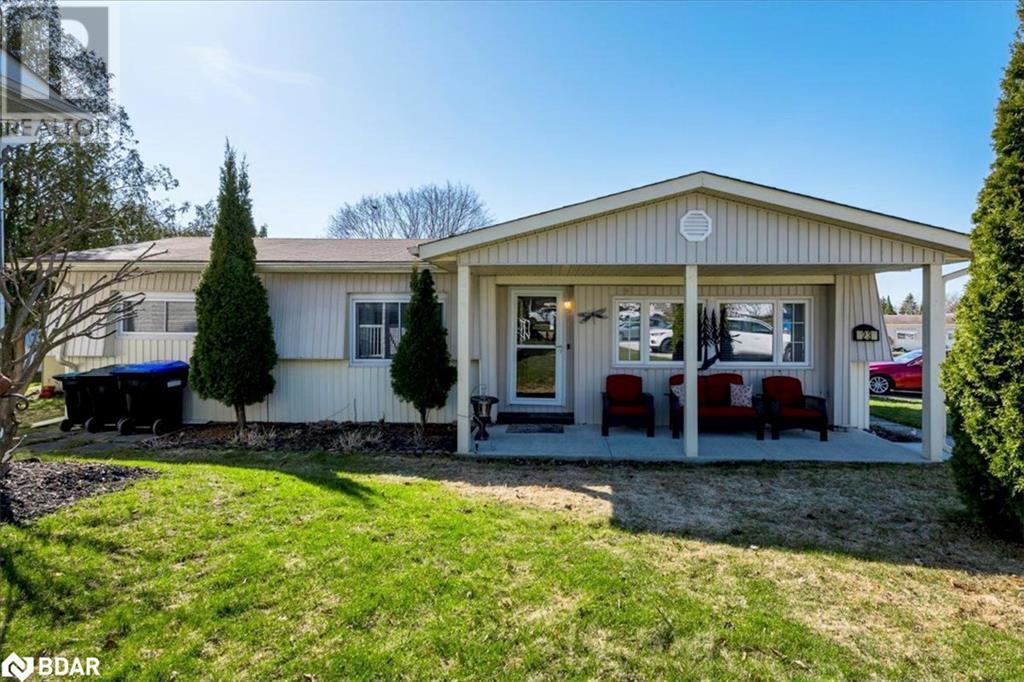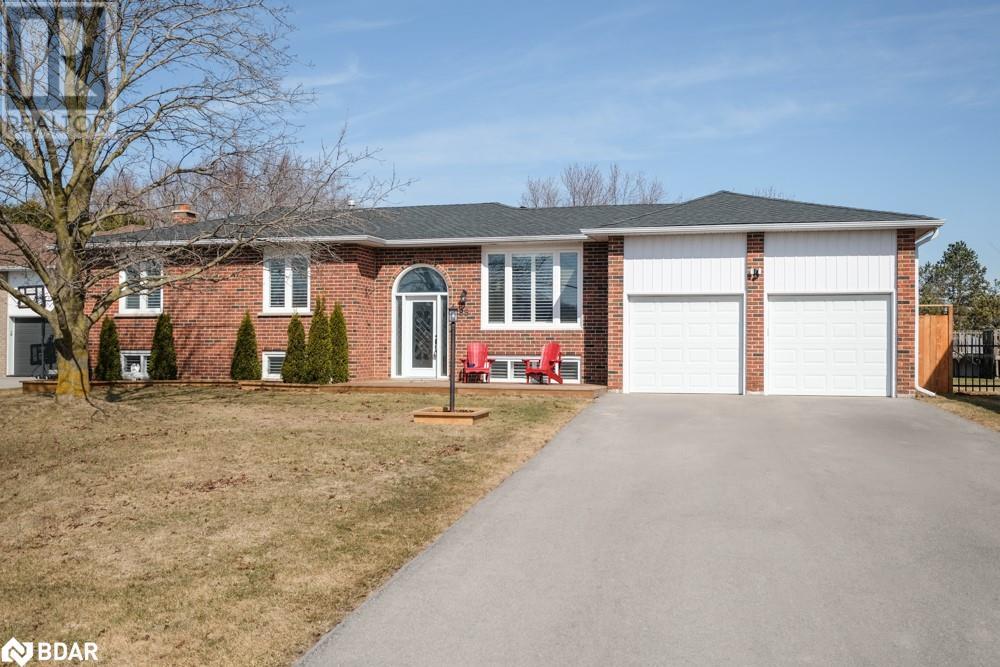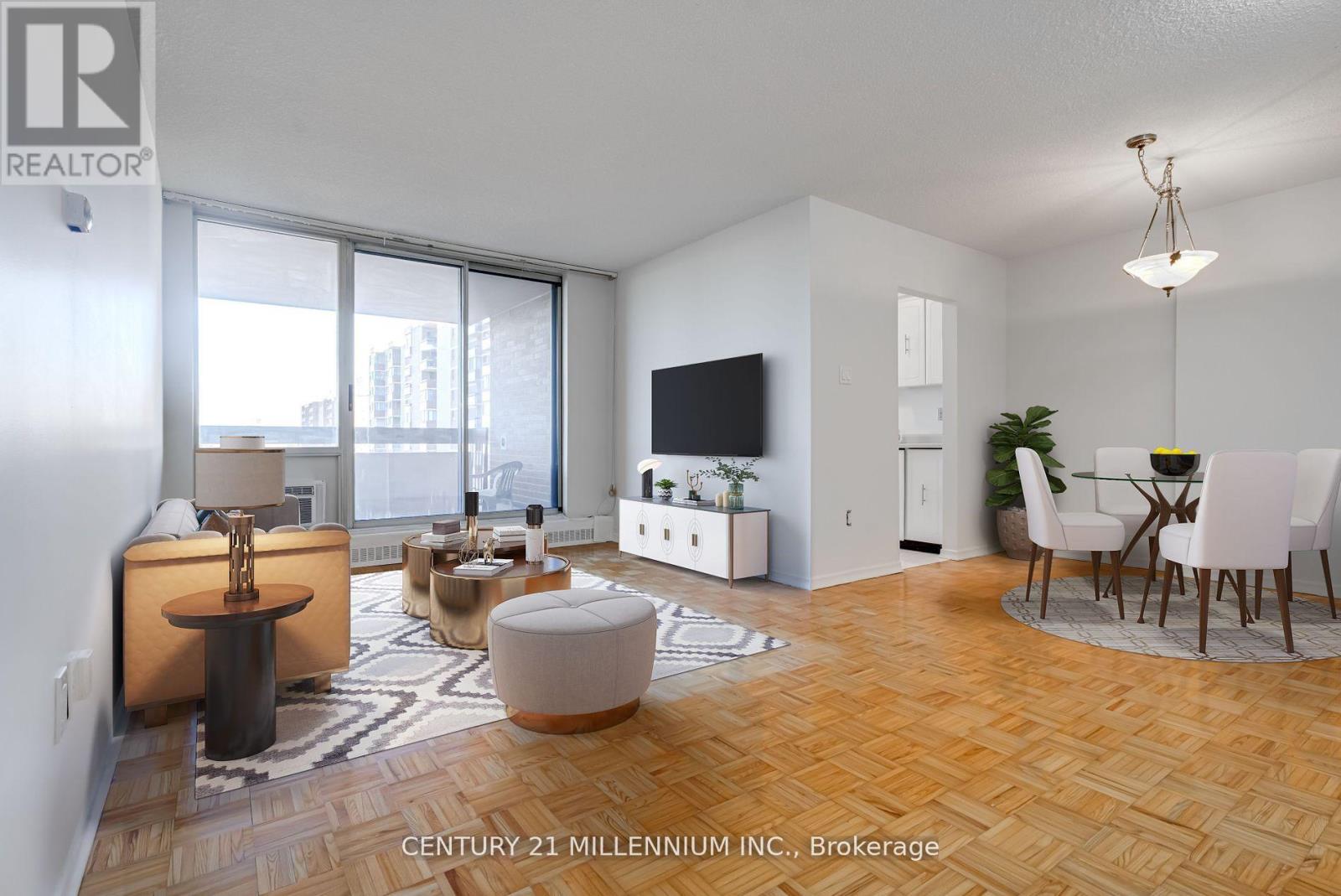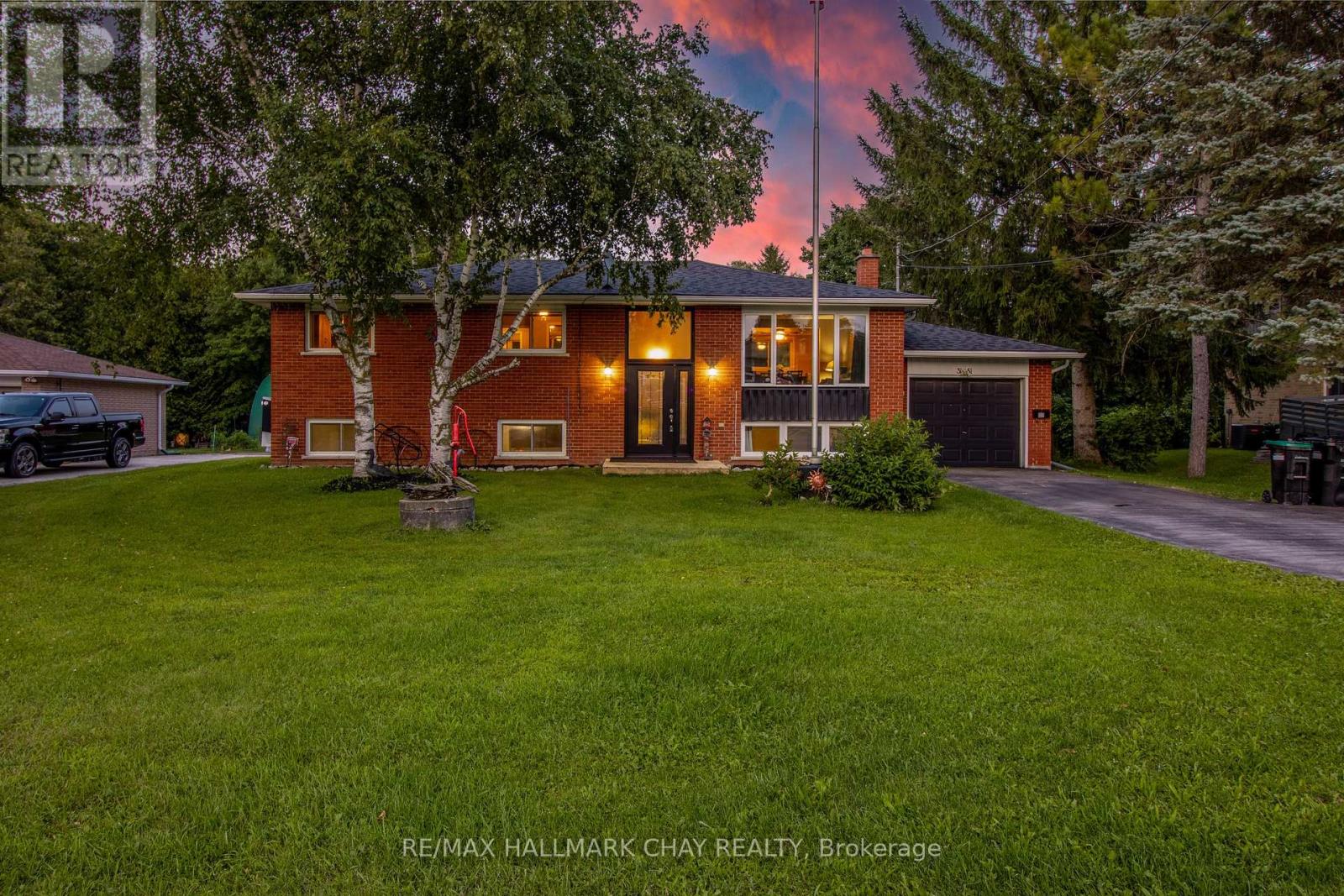35 Grange Drive
Richmond Hill (Jefferson), Ontario
This Rare Magnificent 4 Bedroom Bungalow-loft Home Backs onto A Ravine. Both Master Bedroom And Secondary Bedroom Are Conveniently Located On The main Level Of The Home. The Main Floor Features 9 Feet Smooth Ceilings Throughout, And The Family Room Boasts 17 Feet Crown Molding And A Built-in Gas Fireplace. There Are 2 Additional Rooms And A 4 Pieces Bathroom On The Second Floor. Hardwood Floors Throughout The House. The Modern Kitchen Features Granite Countertops And Top-Of-The-Line Cabinetry. This Stunning Home Offers Approximately 4000 Sf Of Total Living Space. The Exceptional Professional Finished Walk-out Basement Fully Insulated With A Kitchen, 2 Bedrooms And 2 Modern Bathrooms. Steps To Yonge Street/transit, Trails And Parks. Minutes To Top Rated Schools Including Richmond Hill High School. (id:50787)
Master's Trust Realty Inc.
10 Hawthorne Lane
Aurora (Aurora Village), Ontario
Set in one of Auroras most coveted neighborhoods, 10 Hawthorne Lane presents a rare opportunity to build a dream estate on an expansive lot surrounded by luxury homes. This property is ideal for buyers looking to tear down and create a custom masterpiece in a prime location. Included with the sale are architectural drawings by renowned architect Peter Higgins, designed for a stunning 9,200 sq. ft. residence. The plans feature 6,301 sq. ft. above ground with a 2,584 sq. ft. lower level, offering an elegant and functional layout that maximizes space, natural light, and modern luxury. Located just minutes from top-ranked schools including St. Andrews College and St. Anne's School, this property is perfect for families seeking an elite education. Enjoy the convenience of nearby parks, golf courses, and upscale amenities, all while being nestled in a serene and prestigious community. This is a unique chance to build a luxury home in one of Auroras finest enclaves. Contact us today for more details and to explore the possibilities of this exceptional property. (id:50787)
Keller Williams Legacies Realty
172 Nature Haven Crescent
Pickering (Rouge Park), Ontario
This spacious and bright legal 1-bedroom unit is a true gem! Featuring large windows that flood the space with natural light, premium finishes throughout, and the rare bonus of 1.5 bathrooms. You'll love the modern kitchen with stainless steel appliances, in-suite laundry, and the open-concept layout that feels more like a condo than a basement. Located near the Toronto border with quick highway access, and just minutes from Rouge National Urban Park, stunning trails, major shopping, and every amenity you need. Includes 1 parking space. (id:50787)
Century 21 Leading Edge Realty Inc.
5 - 817 Dundas Street E
Toronto (South Riverdale), Ontario
Direct Street Access To This Beautiful, Sunlit, Open Concept Townhome! Enjoy Cooking And Entertaining On Stone Counters With Ample Cupboard Space In The Kitchen & Ensuite Laundry! Potlights Throughout, This Well Laid Out Space With A Private Parking Spot, Bike Locker, Features An Outdoor Area With A Gas Line For Bbqs, South Exposure, And Beautifully Maintained Gardens. Walk Score 90! Transit Score 99! Biker Score 100! (id:50787)
Royal LePage Signature Realty
201 - 212 St. George Street
Toronto (Annex), Ontario
Welcome to the iconic Powell House a charming Edwardian beauty turned boutique, prestige condo residence.This oversized 2-bedroom suite is bursting with character and smart design, featuring a spacious layout, freshly painted interiors, and a large balcony with walkouts from the living room and both bedrooms (hello, morning coffee vibes!).Conveniently located on the second floor, there's no need to wait for the elevator just come and go with ease.The kitchen has been completely renovated modern, stylish, and ready for your culinary adventures. The bright living space includes a separate dining area, perfect for entertaining. The primary bedroom offers double closets, a private 2-piece bath and easily fits a king size bed. Bonus: there's also a huge ensuite storage room rare and super convenient.Extras? You bet: 1 parking spot, Rogers Ignite, all-inclusive maintenance fees, and fantastic building amenities including a gym, sauna, rooftop lounge, laundry room, and a heated driveway to the underground garage (goodbye, winter stress).All this just steps from Yorkville's chic shops, buzzing restaurants, U of T, the subway station, and more. (id:50787)
Royal LePage Signature Realty
23 Mimosa Crescent
Innisfil, Ontario
Welcome to your new home. Located in the vibrant adult community of Sandycove Acres South on a quiet crescent. This 3 bedroom,1 bath Royal model has a new bath update with a shower/tub enclosure and new vanity/faucet. Included are a new on-demand hot water heater and water softener, both of which are owned. Two stage forced air gas furnace ( 2020) and central air conditioner (2013). The kitchen has been updated and the flooring is vinyl plank. Refrigerator and microwave exhaust (2021), stove and laundry team (2023). The walls are painted in a neutral gray with laminate flooring and crown moulding in the living room and dining room. There is an added 3 season sunroom with a door to the deck with pyramidal cedars for privacy and 2 car parking with easy access to the front door. Close to Lake Simcoe, Innisfil Beach Park, Alcona, Stroud, Barrie and HWY 400. There are many groups and activities to participate in, along with 2 heated outdoor salt water pools, community halls, games room, fitness centre, outdoor shuffleboard and pickle ball courts. New fees are $855.00/mo rent and $145.34/mo taxes. Come visit your home to stay and book your showing today. (id:50787)
Royal LePage First Contact Realty Brokerage
85 Toll Road
Holland Landing, Ontario
This beautifully updated home sits on a rare 80 x 327 deep lot in the sought-after community of Holland Landing, ideally located between Newmarket and Bradford. Offering the space and privacy many buyers desire, the expansive backyard is perfect for entertaining or unwinding in the private gazebo with a relaxing hot tub. Inside, the open-concept main floor features a stunning kitchen with an oversized island, extensive custom cabinetry, and upgraded lighting. The seamless flow into the bright and inviting living area creates a space thats perfect for both everyday living and entertaining. The finished lower-level recreation room offers a home theatre, games area, and cozy atmosphere, making it the ideal retreat for family movie nights or hosting guests. For those with multiple vehicles, the double-car garage and oversized driveway provide parking for up to 8 cars, a rare and valuable convenience. Recent updates and upgrades ensure move-in-ready peace of mind, including: Kitchen & Bathrooms (2019), Roof & Driveway (2024), Eavestroughs (2023), Furnace, A/C, Hot Water Tank, Water Treatment (2024), New Carpet (2025), Windows (2020). Additional features include fresh paint, custom blinds, upgraded light fixtures, and recessed pot lighting. This meticulously maintained home offers a perfect blend of modern upgrades, expansive outdoor living, and unbeatable convenience, with easy access to urban amenities and commuter routes. (id:50787)
Engel & Volkers Barrie Brokerage
712 - 1615 Bloor Street
Mississauga (Applewood), Ontario
Move-in Ready 3 Bedroom, 2 Bath Condo Unit in Sought After Applewood Community, Mississauga. Convenient Location. Included Parking & in-suite Locker. Spacious Open Balcony with Clear View. Freshly Painted Throughout. New Laminate Flooring in All Bedrooms. Spacious Living Room and Dining Room. Spacious Kitchen & Breakfast area. **All Utilities & parking Included in Maintenance Fees**. Spacious Primary Bedroom with 2-PC Ensuite & Double Closets, 2nd & 3rd Bedrooms with Closets & windows. Daycare in the Building. Outdoor Swimming Pool, Wading Pool, Tennis Court, Gym, Party Room, Sauna, Out Door Visitor Parking. Steps to Bus Stop. Quick Drive to Costco, Walmart, Rockwood Mall, Restaurants, Groceries, Schools, Highway 403,401,QEW. *Unit is Virtually Staged* (id:50787)
Century 21 Millennium Inc.
1816 - 4055 Parkside Village Drive
Mississauga (City Centre), Ontario
Welcome To This Stunning Unit In A Sought After City Centre Mississauga Location. This 2 Bedroom 2Bath Coming With Open Concept Living With Laminate Flooring Throughout.9' Ft Ceilings With Floor-To-Ceiling Windows! Modern Kitchen W Stainless Steel Appliances, Granite Counter Top Spacious Master W/ Large Closet And 4Pc Ensuite. 2nd Bedroom W/ Sliding Doors And Light Rough-In.24 Hour Concierge,. Top Of The Line Amenities Including Exercise Room, Theatre, Games Room, Party Room, Children's Play Area, Library And Outdoor Terrace. Great Location! Close To All Amenities; Square One Shopping, Restaurants, Hwy 403/410 & Go Transit. (id:50787)
Royal LePage Real Estate Services Ltd.
1245 Mulroney Heights
Milton (1032 - Fo Ford), Ontario
Stunning 2-story freehold Townhouse. Featuring 3 sun-filled bedrooms and a bright, open-concept layout. Recently painted and thoughtfully upgraded, this home boasts sleek laminate flooring throughout and upgraded light fixtures. Modern roller blinds for a stylish touch. The kitchen has stainless steel appliances and ample counter space, perfect for cooking and entertaining. The spacious primary bedroom offers a walk-in closet with built-in storage and a private en-suite bathroom. Fully fenced backyard. Conveniently located near schools, parks, and amenities, this move-in-ready home is a must-see! (id:50787)
RE/MAX Realty Services Inc.
2233 Towne Boulevard
Oakville, Ontario
Welcome to the family-friendly River Oaks Community! This beautifully updated home offers four spacious bedrooms and 2.5 bathrooms across just over 2,000 sq. ft. of thoughtfully designed living space. Ideally situated near top-rated schools like Rotherglen, Holy Trinity, and Kings Christian Collegiate, this home combines comfort, convenience, and charm. Enjoy easy access to the 16 Mile Sports Complex, Oakville Hospital, and the picturesque Sixteen Mile Creek walking trail—perfect for outdoor enthusiasts. With parks, amenities, and vibrant community spaces just moments away, it’s an ideal location for families. At the heart of the home, the updated kitchen boasts ample white cabinetry, granite countertops, stainless steel appliances, and an oversized center island seamlessly flowing into the inviting family room. A sliding patio door opens to a spacious deck and a sun-filled backyard, creating the perfect setting for outdoor gatherings. A formal dining room provides an elegant space for hosting guests and family dinners. Main floor laundry and Washroom. Throughout the home, dark laminate flooring adds both style and durability—ideal for families with kids and pets. Upstairs, the primary suite features a private 3-piece ensuite, while three additional well-sized bedrooms share a recently updated second bathroom. This is a rare opportunity to own a home in one of Oakville’s most sought-after family neighborhoods. Don’t miss your chance to make it yours! (id:50787)
Keller Williams Edge Realty
3151 25th Sideroad
Innisfil, Ontario
This beautiful raised bungalow sits on a stately treed lot, just minutes from Lake Simcoe. Enjoy your morning coffee and watch the sun rise from the large 2-tier deck out back or relax around the bonfire under the stars before bed. The pool-sized lot offers so many opportunities for the backyard getaway you've always dreamed of. Sun pours into the living room through the huge front window providing a bright and airy space for the whole family to gather. The main floor layout also includes 3 bedrooms, a formal dining space and eat-in kitchen with a walkout to the back deck. The fully finished basement apartment allows for a spacious in-law suite or potential for future rental income. Here you'll find a kitchen, 2 bedrooms and a huge rec room. The large above grade windows make this bright, livable space with so much potential. No water/sewer bills here. This home is the perfect place to make so many memories for years to come. 10 mins to the GO Station, 10 mins to Friday Harbour, minutes to public lake access, minutes to Stanley Thompson designed Allandale Golf Course, shopping & restaurants. Supreme Location! Roof '19, Windows '19, Eaves '19, Furnace '23. (id:50787)
RE/MAX Hallmark Chay Realty












