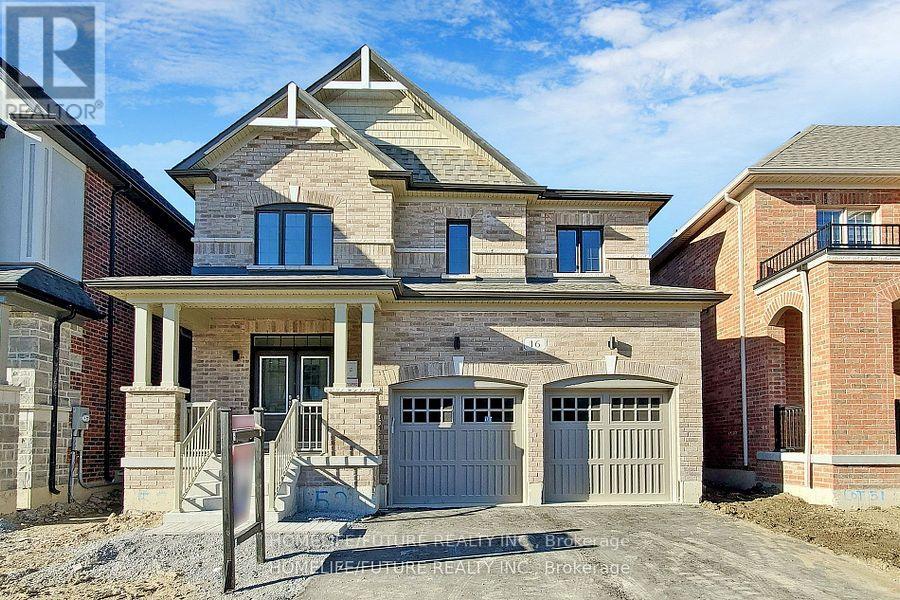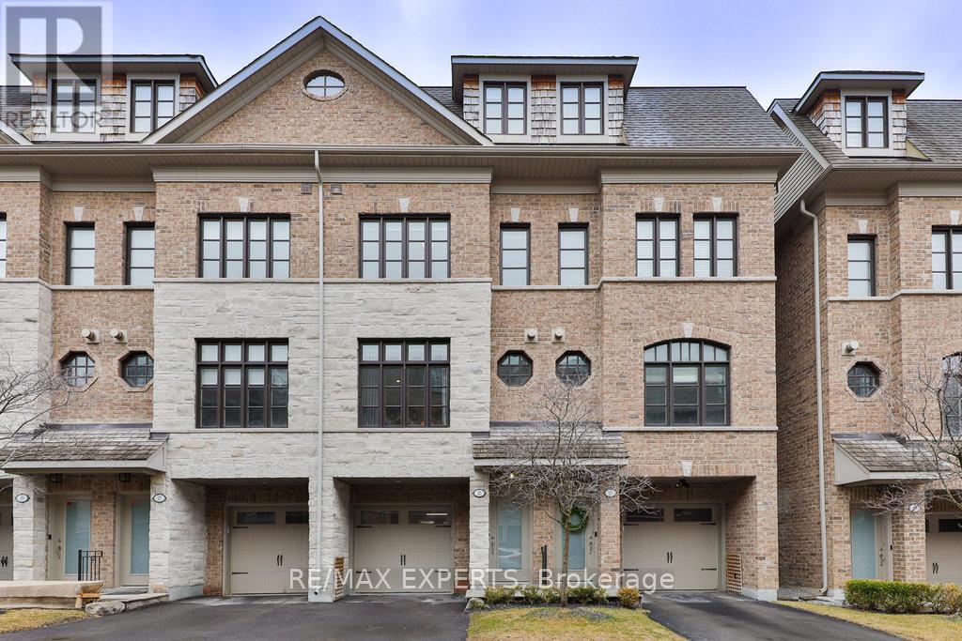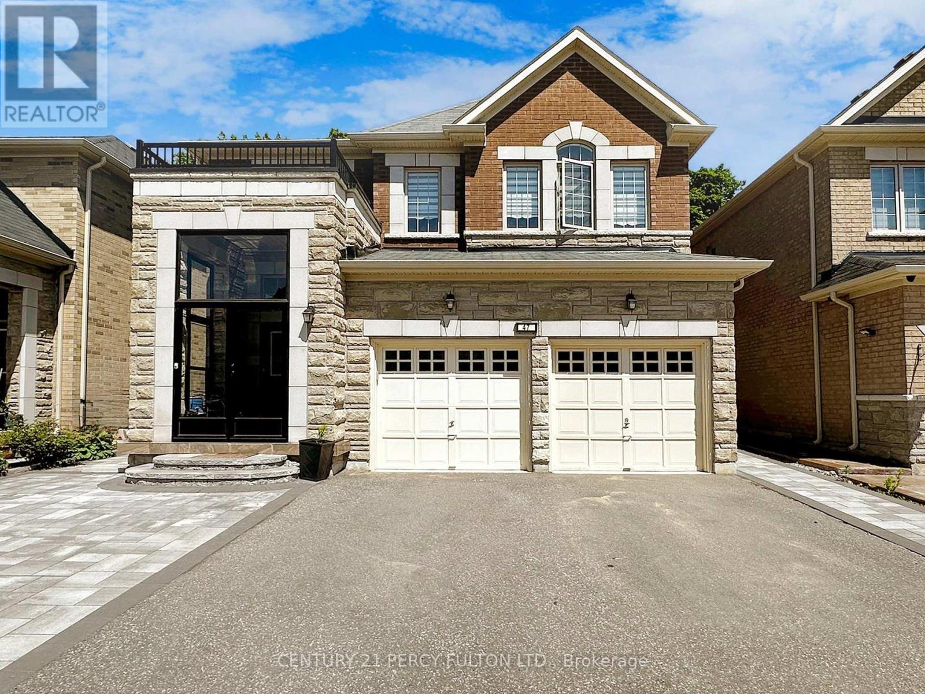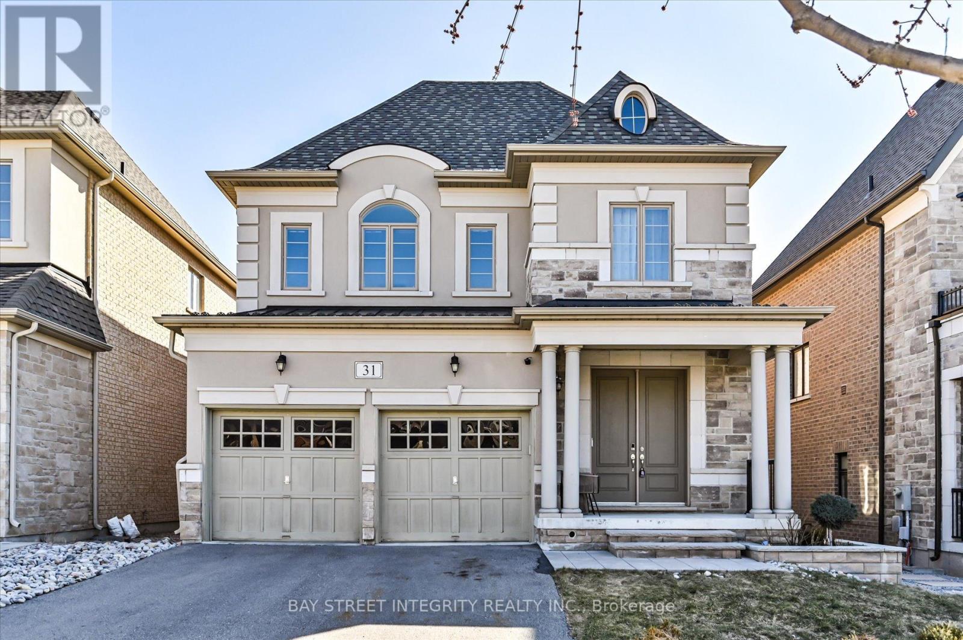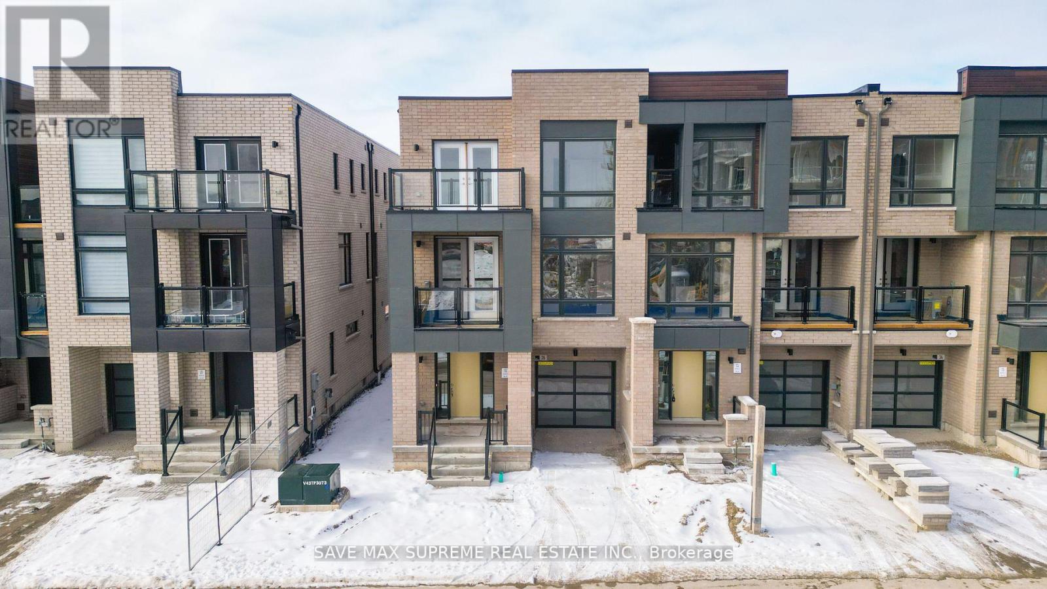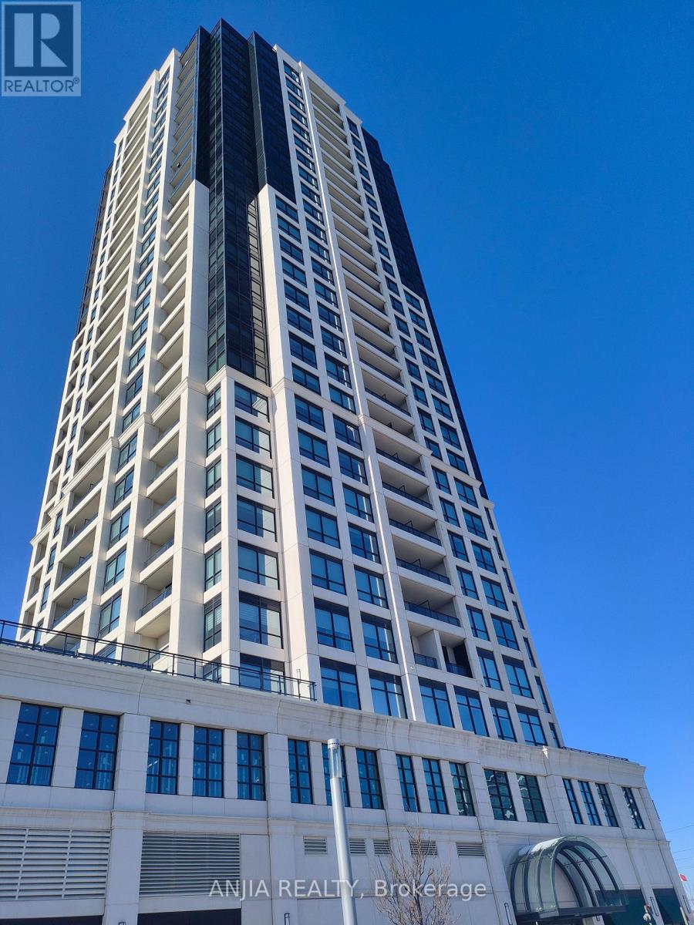16 Valleo Street
Georgina (Keswick North), Ontario
This Spectacular, Beautiful Treasure Hill Home Is Sure To Impress! Located in the Highly Sought Area of Georgina Heights, This Home Features Hardwood Floor throughout the Main Floor & Second, The Open-Concept Main Floor Includes A Spacious Living Room With A Fireplace, Seamlessly Transitioning Into The Upgraded Modern Kitchen, Complete With A Stylish Backsplash, Countertop, And A Breakfast Area. The Second Floor Is Highlighted By A Generous Master Bedroom With His And Her Closets And A Luxurious 5-Piece Ensuite Bathroom, Featuring An Upgraded Shower With A Glass Panel. Each Of The Additional Bedrooms Is Equipped With Windows And Closets, Providing Ample Natural Light And Storage Space. Additional Features Include Convenient Home-To-Garage Access, A Separate Entrance To The Basement, Newly Painted and Installed Pot Lighting, Island Lights, Dining Lights, And Chandeliers, As Well As New Zebra Shutters. The Property Also Includes A Newly Installed Fence, Enhancing Both Privacy And Aesthetics .NO SIDEWALK (id:50787)
Homelife/future Realty Inc.
1083 Ivsbridge Boulevard
Newmarket (Stonehaven-Wyndham), Ontario
Luxury Home In Stonehaven, Over 4000 Sq Ft. Living Space* Limestone Flooring In Foyer, ButlerBar Hall, Kitchen & Bkfast Areas. Stained Staircase W/ Birds Nest Steel Pickets. Crown MouldingIn Dr, Lr & Main Hall. Upgraded Kitchen Cabinets W/ Crown Moulding & Valance W/ Lighting Above& Below Cabinets. Granite Countertops, Pot Lights In Main Hall, Lr, Family, Kit, Lower & UpperHallway & Exterior. (id:50787)
Century 21 King's Quay Real Estate Inc.
25 Powseland Crescent
Vaughan (West Woodbridge), Ontario
Highly Desirable and One Of The Larger Brick and Stone Townhomes in a Complex of Executive Styled Homes. This One Shows to Perfection Having Just Been Professionally Painted Throughout and Maintained By A Very Particular Owner. Unlike Most of the TH's This Unit Has A Private Fenced Backyard Complete With A 6 Man Hot Tub. The Spacious Deck Directly off Of The Kitchen is Complete With A Gas BBQ and Full Patio Set - Ideal For Entertaining. Heated Floors In All Areas With Ceramic Flooring Is A Welcome Upgraded Feature. Numerous Built-in Shelving Units, Book Shelves, Closet Organizers, LED Pot Lights and Kitchen Valance Lighting, Upgraded Trimwork T/O, Cornice Molding. The 3rd Floor Is Dedicated To The Primary Suite Inclusive Of An Impressively Large Custom Built-in Walk-in Closet and 5 Piece Ensuite. A Full Laundry Room With Sink And Extra Storage Plus 2 Bedrooms Make Up The 2nd Floor. Car Enthusiasts Will Be In Heaven When They See This Immaculately Finished Tandem Garage - Industrial Grade Epoxy Flooring, Drywalled & Painted Walls and Ceiling Rarely Found. The Back of The Garage Offers The Potential To Separate It off For An Exercise Or Guest Room With Windows And A Sliding Glass Door Accessing The Back Yard. Situated In The original Village of Woodbridge Offers The Homeowner The Convenience Of The Shops and Restaurants of Market Lane, The Humber River Parkland As Well As Having Quick Access To Hwy.427, 7 and 407. Show It Today, You Won't Be Disappointed! (id:50787)
RE/MAX Experts
114 - 2 Maison Parc Court
Vaughan (Lakeview Estates), Ontario
Charming 1 Bedroom Suite With 11 Ceilings At Chateau Parc Complex! Tandem Parking (2 parking spots) and 1 Locker included! Over 585 Sq.ft. Of Living Space + Extended Private Patio/Terrace! This Charming Building Greets You Upon Entry With Meticulously Landscaped Grounds And A Friendly Concierge Service. Top Notch Amenities Including Whirpool, Sauna, Outdoor Pool, Fully Equipped Gym, Party/Meeting Room, Library, Guest Suites, 24Hr Security and Plenty of Visitors Parking! Convenience Is Key In This Location, With Easy Access To Major Highways, Transit, Shopping, And Entertainment Options! (id:50787)
Sutton Group-Admiral Realty Inc.
47 Mohandas Drive
Markham (Cedarwood), Ontario
Welcome to 47 Mohandas Dr, a stunning 5-bed, 6-bath executive home in desirable Markham area. This executive residence boasts approximately 3500 sq ft of luxurious living space above grade, nestled amongst picturesque ravines and backing onto the prestigious Remington Golf Club. The open-concept design seamlessly connects the gourmet kitchen, featuring quartz counters and Wolf appliances, to the spacious family room with a cozy gas fireplace. Main-floor bedroom with an attached washroom and a huge walk-in closet offers convenience and privacy, while the upper level boasts a luxurious master retreat with a 5-piece ensuite and a large walk-in closet. Two additional bedrooms share a Jack & Jill 5-piece bathroom, and the fourth bedroom features its own private ensuite. The lower level features a legal basement apartment with a separate entrance, ideal for extended family or rental income. The exterior is equally impressive with professional landscaping and a fully interlocked driveway. Located in a prime Markham/Steeles area, this home is just minutes from top-ranked schools, 407, shopping centers, and restaurants. **EXTRAS** Bsmt With All Electrical & Plumbing Connections For All Appliances, Separate 2 E/Panel In BSMT (200 AMP Main & 100 AMP BSMT). (id:50787)
Century 21 Percy Fulton Ltd.
31 Alex Black Street
Vaughan (Patterson), Ontario
Welcome to 31 Alex Black St, a stunning detached home in Vaughan's prestigious Patterson neighborhood, offering over $250K in high-end upgrades and showcasing the elegance of a model home. This exquisite property features 10-ft ceilings on the main floor and 9-ft ceilings on the second floor, with wainscotting wall, coffered ceiling design, fresh paint, brand-new LED pot lights, central vacuum rough-in, custom lighting fixtures, and hardwood flooring throughout. The gourmet kitchen is a chef's dream, boasting custom cabinetry, high-end built-in appliances, quartz countertops, a slab backsplash, and a spacious center island with a breakfast area overlooking the backyard, while the adjacent formal dining room with a coffered ceiling sets the stage for memorable gatherings. The versatile den can serve as a home office or guest bedroom, while the second floor hosts a luxurious primary suite with a spa-like 5-piece ensuite and walk-in closet, a second bedroom with its own 4-piece ensuite, and two additional bedrooms sharing another 4-piece ensuite. The walk-up basement with 9-ft ceilings presents endless possibilities. Professional interlocking stone work in both front & backyard. This home is just steps from a community park, upscale shopping plaza with grocery store and restaurants, and a hiking trail. The renowned Eagles Nest Golf Club is directly across the street. The prime location offers unparalleled convenience near Mackenzie Health Hospital, Top Rated Schools (St Theresa of Lisieux Catholic HS & Alexander Mackenzie HS), Maple GO Station, Community Centre, Hillcrest Mall, and an array of shopping and dining options. This home perfectly blends urban living with natural beauty, don't miss this rare opportunity to own a turnkey gem in one of Vaughan's most sought-after communities! (id:50787)
Bay Street Integrity Realty Inc.
112 Holland Vista Street
East Gwillimbury (Holland Landing), Ontario
This gorgeous Ravine Park Front 5-bedroom home offers a bright and stunning open-concept layout, designed for modern family living. The elegant double-door entry welcomes you into a 16-foot large foyer adorned with an expensive chandelier, creating a luxurious first impression. The main floor boasts 9-foot ceilings, adding to the spacious and airy feel. A functional main floor 5th bedroom with a walk-in closet and full bath serves as an ideal luxury home office or in-law suite. The gourmet kitchen is a chefs dream, featuring extended cabinetry, an oversized center island with quartz countertops, and a built-in oven and microwave. A thoughtfully designed coffee bar station adds convenience and charm, while high-end appliances, including a commercial-grade refrigerator and smart cooktop, elevate the space. Over $200,000 in upgrades make this home truly exceptional, with no detail overlooked. The basement offers direct access from the garage, presenting excellent potential for rental income or added convenience.Upgrades abound, including hardwood floors, a gas fireplace, 24"x24" porcelain tiles throughout the foyer, washrooms, and kitchen, and fine details such as wainscoting and crown molding for added elegance. The primary bedroom is a luxurious retreat, featuring double walk-in closets and a spa-like 5-piece ensuite.The exterior is equally impressive, featuring pot lights outside that enhance the homes architecture and a backyard with a retaining wall for added privacy. Perfectly situated in a prime location, this home is steps from the Nodikaa Trail, providing serene outdoor experiences. Its also close to public transportation, GO Train, Costco, Walmart, Home Depot, Upper Canada Mall, shops, banks, parks, schools, theatres, and major highways.This is a must-see property for anyone looking for luxury, functionality, privacy, and convenience in one perfect package! **EXTRAS** S/S Appliances: Stove, Hood Fan, D/W, Built in Fridge, Built in Oven and Built in Microwav (id:50787)
Save Max Real Estate Inc.
26 Dandara Gate
Vaughan (Steeles West Industrial), Ontario
This Gorgeous Never Lived-In Corner Townhome Located in one of Vaughan's most exciting Master-planned communities surrounded by nature offers a Perfect Blend of Luxury and Convenience. One of The Largest Unit with 1783 Sq ft (Above Grade). Comes With 7 Yrs Tarion Warranty. This 3 Bedroom 3 Bath Townhome is Thoughtfully Designed for Contemporary Living With Open-concept Kitchen, Dining, and Living Area that extends to a Large Balcony, perfect for Outdoor Relaxation & Entertaining Guests. The Kitchen features Sleek Granite Countertops and Stainless Steel Appliances, perfect for Food Enthusiast. 3 generous Size Bedrooms with a 2nd Balcony. Primary Bedroom with Spacious Closet & 4 Pc Ensuite. Residents can enjoy resort-style amenities, seamless access to the TTC subway and major highways (400, 427, 407), Few Mins Drive to Toronto and close proximity to Vaughan's Vibrant Downtown Core. (id:50787)
Save Max Supreme Real Estate Inc.
183 Lake Drive N
Georgina (Historic Lakeshore Communities), Ontario
Welcome to your waterfront oasis on Lake Simcoe! Rare opportunity to own a piece of history in the exclusive Orchard Beach community- established in 1881 and known for its charm, tranquility and crystal clear waters. This lovingly maintained and updated lakefront retreat offer 96 feet of private shoreline (exclusive to owners only) complete with a Tiki bar, 2 docks, and a retaining wall, ideal of boating, swimming or simply soaking in unforgettable sunset views. The main residence features a bright and open-concept layout, perfect for entertaining or relaxing with the family. Enjoy breathtaking lake views from the spacious living and dining rooms, seamlessly connected to a modern chefs kitchen with quartz centre island, granite counter tops and stylish backsplash. With 3 generous bedrooms and a full height 9 foot basement ready for your personal design. This home offers comfort, space and future potential. Tucked away at the back of the private tree lined yard, the fully insulated and heated guest house includes its own kitchen and bathroom--perfect for visiting family, a home office or potential rental income. All this just 40 minutes from Toronto, makes this a rare year round getaway or full time lakefront lifestyle. (id:50787)
Keller Williams Realty Centres
1703 - 1 Grandview Avenue
Markham (Thornhill), Ontario
Absolutely Stunning! Welcome To This 2 Bedroom + Den Unit Located In The Luxurious Condo At Yonge & Steeles. End Unit 1024Sqft, 2 Bed+ Den & 2 Full Baths, 9Ft Smooth Ceilings, Natural Light W/Unobstructed Views, Modern Kitchen, B/I Bosch Appliances, Open Concept Living With W/O To Balcony, Gorgeous Caeserstone Countertop & Backsplash With Centre Island. Upgraded Blinds & Closet Organizers. Den Can Easily Covert To The 3rd Bedrm/Office/Living. Owned One Underground Parking And Owned One Locker. Close To Major Hwy7/407/401/404 And Steps To Ttc, Galleria, Centerpoint Mall, Etc. (id:50787)
Anjia Realty
38 Hilltop Boulevard
Whitchurch-Stouffville, Ontario
Discover this contemporary luxury bungalow at Preston Lake! This home features a bright, open-concept living space encompassing the kitchen, family room, and dining area. The stunning kitchen is equipped with a built-in breakfast bar and modern appliances, seamlessly connecting to the family room, which opens to a deck perfect for relaxation and entertaining. Enjoy built-in ceiling speakers and smart lighting throughout.The master bedroom is a sanctuary, boasting a luxurious en-suite with heated floors. Experience the charm of cottage living with the convenience of nearby amenities, including shopping, restaurants, golf courses, equestrian facilities, and easy access to Stouffville, Aurora, Markham, Richmond Hill, and major transportation routes (Highways 404 & 407, and Bloomington GO).Ideal for commuters, this location offers approximately a 38-minute drive to Pearson International Airport, 45 minutes to Rogers Centre and Scotiabank Arena, 30 minutes to Markham-Stouffville Hospital, and 20 minutes to Southlake Regional Hospital. Embrace a lifestyle of comfort and convenience at Preston Lake. Live the Outdoor Lifestyle; Swim, Sail, Boat & Fish In The Summer & Skate On Lake In Winter. Access To Private Beach. (id:50787)
Sotheby's International Realty Canada
35 Gord Matthews Way
Uxbridge, Ontario
This charming 3-bedroom, 3.5-bathroom raised townhome at 35 Gord Matthews Way offers low- maintenance living in a vibrant, family-friendly neighborhood. Located near shopping restaurants, and grocery stores. Beautiful ravine lot overlooking protected land regulated by the LSRCA. With a brick and stone exterior, landscaped walkway, and covered porch, the home has great curb appeal. The open-concept main floor includes a living room with a gas fireplace, a stylish kitchen with quartz countertops, stainless steel appliances, and a herringbone backsplash, plus a dining area that opens to a large deck with sunset views. The spacious principal bedroom includes a walk-in closet and 5-piece ensuite, while two additional bedrooms feature walk-in closets and a shared 4-piece ensuite. Convenient second floor laundry completes the upper level. The fully finished basement offers above-grade windows and a 3-piece bath, den, rec room, and extra storage space. Dont miss this fantastic opportunity (id:50787)
Century 21 Leading Edge Realty Inc.

