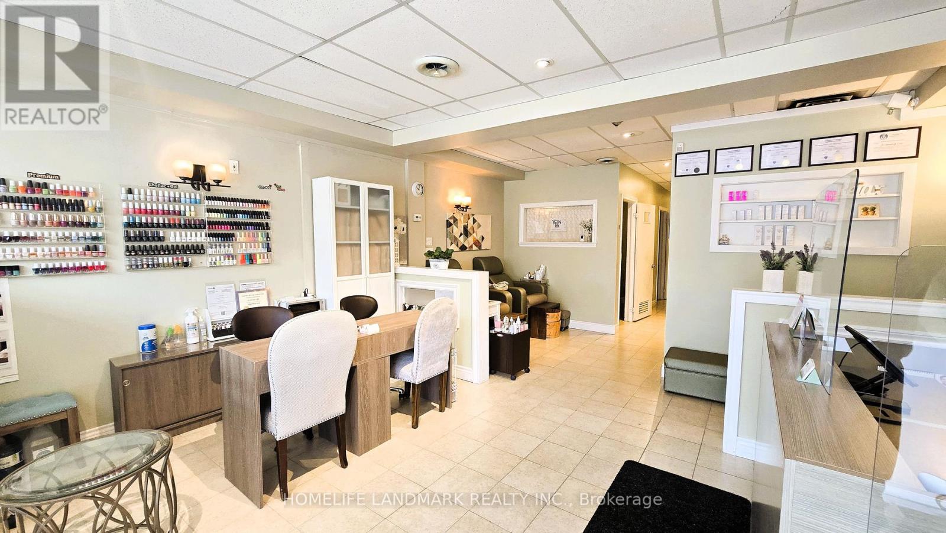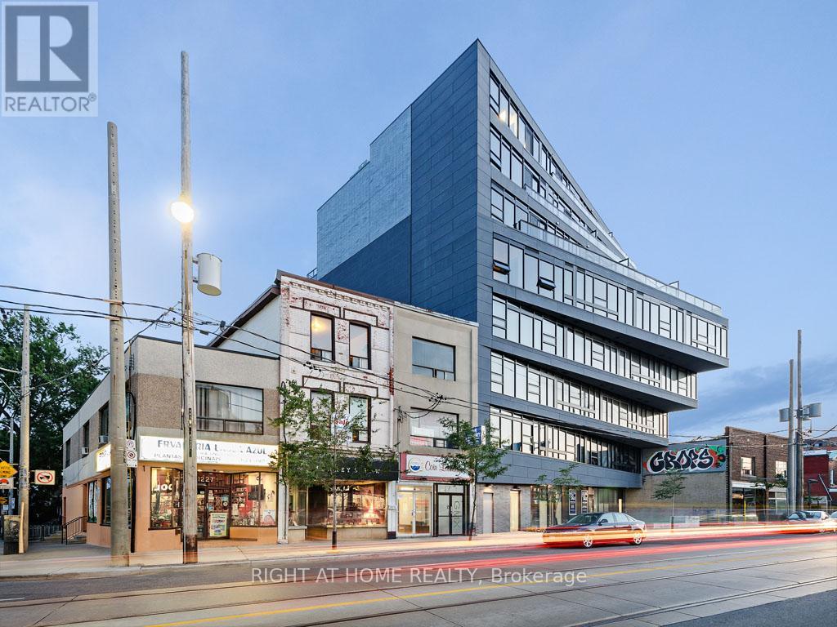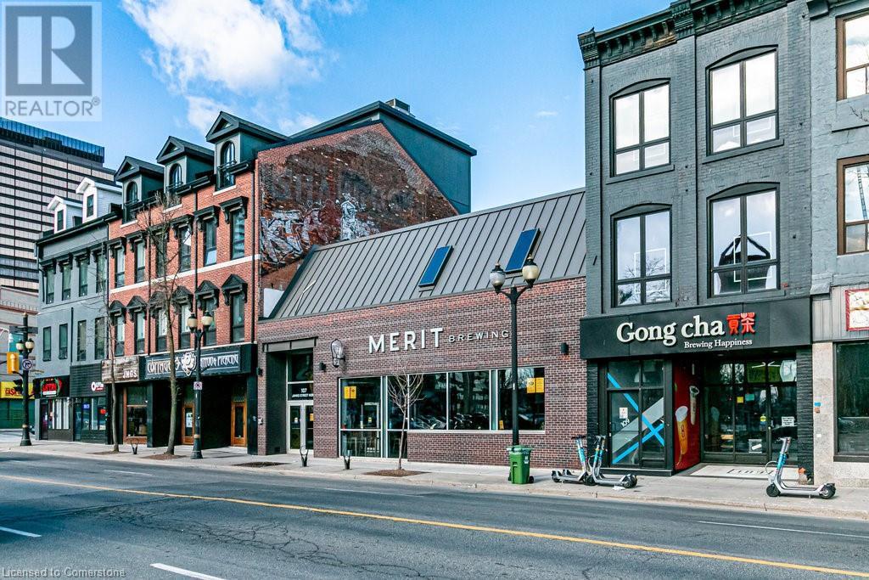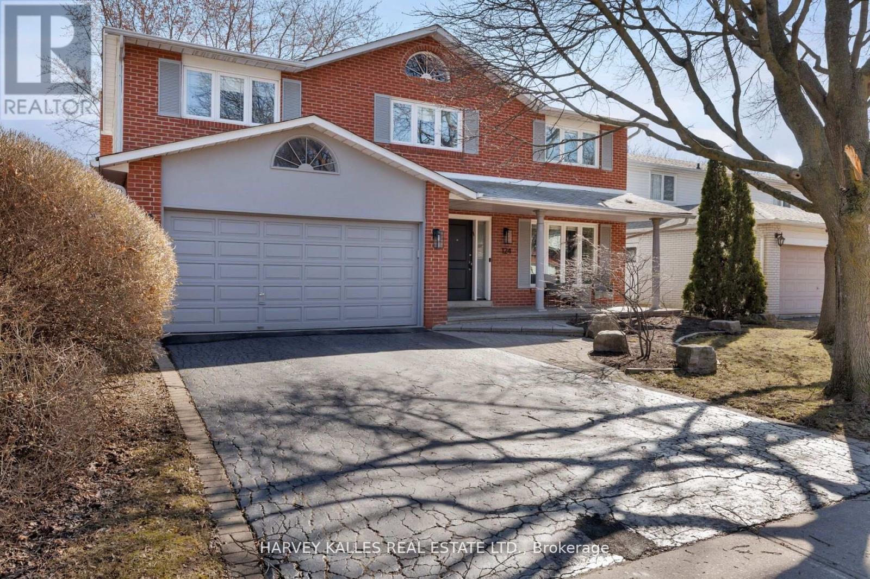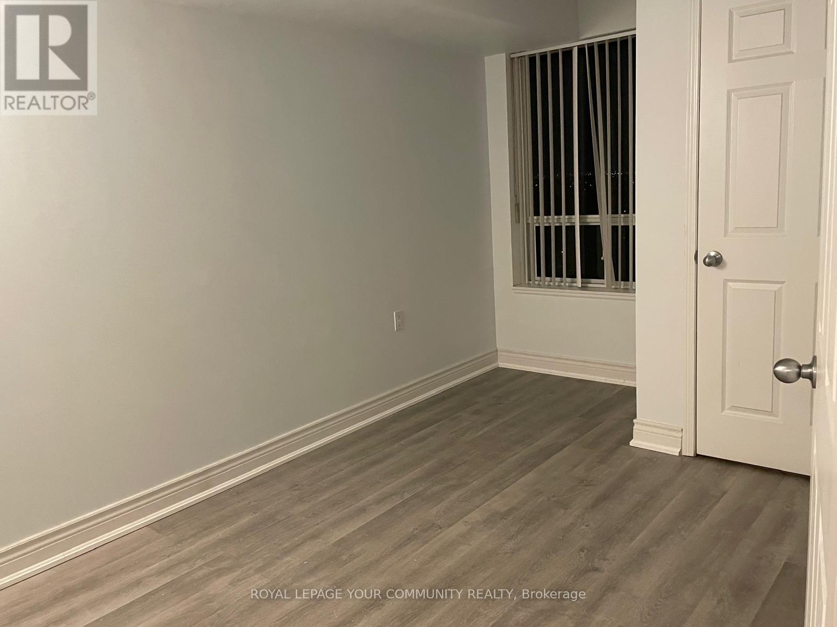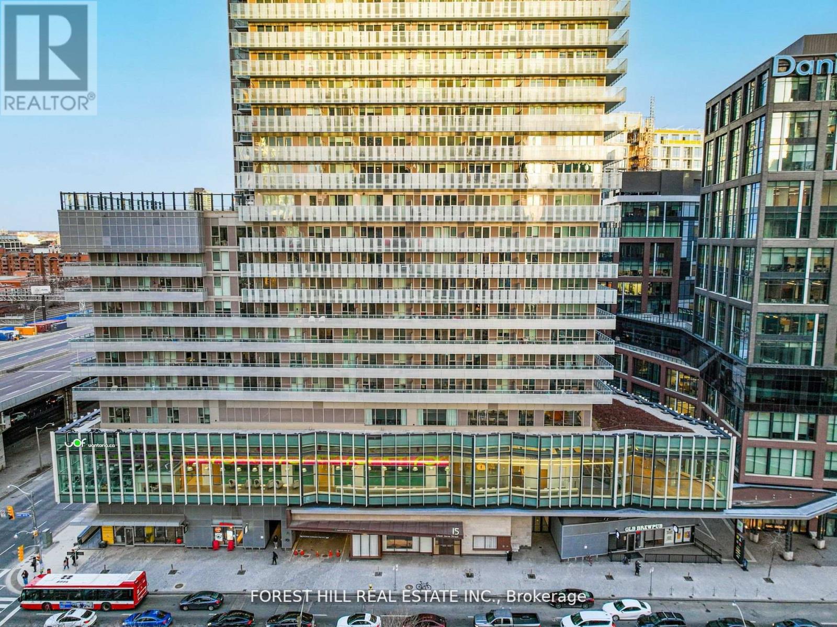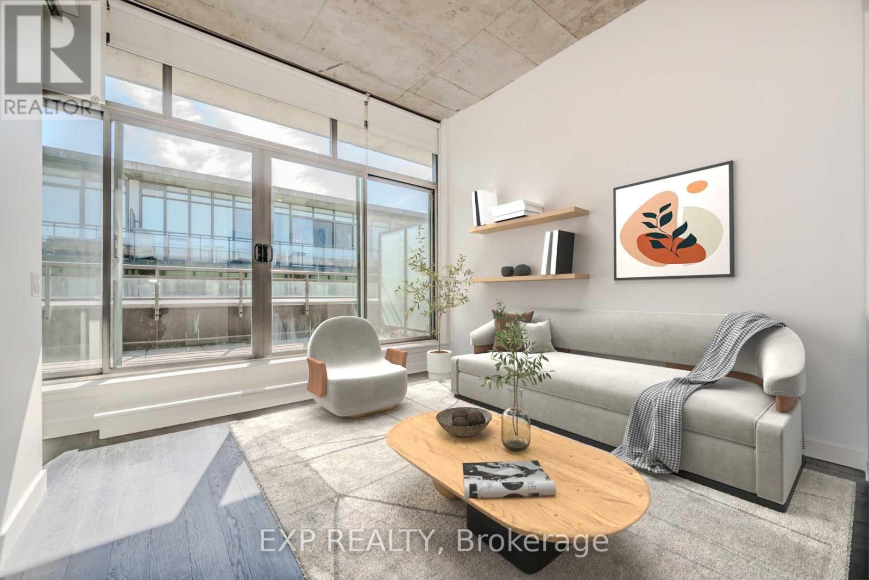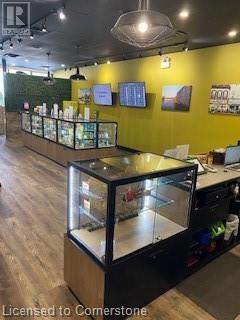61 Glenayr Road
Richmond Hill (Bayview Hill), Ontario
Step Into Elegance With This Beautifully Designed 4-Bedroom, 4-Bath Detached Home Featuring A Grand Curved Staircase, Soaring Ceilings, And An Opulent Chandelier In The Foyer*The Gourmet Kitchen Shines With Sleek Granite Countertops, White Cabinetry, And Stainless Steel Appliances, Perfect For Culinary Enthusiasts*A Cozy Fireplace Anchors The Spacious Living Room With Gleaming Hardwood Floors And Custom Drapery*Enjoy Outdoor Living In The Private Backyard, Perfect For Relaxation Or Summer Gatherings*With A Finished Basement Offering A Second Kitchen, This Home Is Ideal For Extended Families Or Entertaining*Located Near Top-Rated Schools And Serene Parks, This Property Delivers Luxury, Functionality, And A Prime Location All In One* (id:50787)
Exp Realty
21 Drewry Avenue
Toronto (Newtonbrook West), Ontario
*Spa Business For Sale (Without Property) * Step into a turn-key, income-generating med-spa, professionally designed and renovated. This beautifully updated space offers a perfect blend of style and functionality, featuring 4 private treatment rooms(1 Couple room), 1 open space, and 1 staff room/storage area. *Located In A Prime Area With Ample Parking, Restaurants, Hotel, Business and Offices Around *High Traffic, Next To Well Known Restaurants * (id:50787)
Homelife Landmark Realty Inc.
221 Homebrook Drive
Mount Hope, Ontario
Welcome home to 221 Homebrook Drive! This beautifully renovated home offers modern upgrades and timeless charm throughout. The custom kitchen is a showstopper with a 9-ft island, quartz countertops, stainless steel appliances, soft-close pantry doors, a double oven, coffee bar, spice rack, farmhouse sink, tile backsplash, under-cabinet lighting, and California shutters. The light filled living room features a gas fireplace with custom tile surround, built-in cabinets, and a hidden TV wire system. The main floor powder room and laundry space include matching cabinetry, quartz counters, and high-end finishes. Thoughtful details like two-panel doors, custom trim, upgraded hardware, and a triple-latch fiberglass front door with sidelights add style and security. Wood stairs with matching newel posts lead to a serene second floor with a spacious primary suite featuring a soaker tub, custom cabinetry, and a tiled wall. Walk out from the kitchen to a fully landscaped backyard with an exposed aggregate concrete patio and matching walkway. The paved driveway fits four cars and leads to an oversized double garage. The fully finished basement adds a rec room with a gas fireplace and stack-stone wall, a gym, office, bedroom, storage, and a full 3-piece bath. Located just 5 minutes to The Linc, close to schools, shopping, parks, and rec centres; This one checks all the boxes! RSA. (id:50787)
RE/MAX Escarpment Realty Inc.
RE/MAX Escarpment Realty Inc
19 Reid Crescent
Collingwood, Ontario
Welcome to 19 Reid Crescent, your perfect family home in the highly desirable town of Collingwood! This beautifully renovated home has been updated from top to bottom with modern finishes and meticulous attention to detail. Upon entering, you'll be greeted by an open concept floor plan that enhances the space with a bright, airy feel, ideal for both entertaining and everyday living. The large, fully fenced-in backyard is perfect for outdoor activities and offers plenty of privacy. Enjoy the convenience of an attached garage for additional storage and ease. Nestled on a quiet street, you'll experience peaceful surroundings while being just moments away from trails and nature, perfect for outdoor enthusiasts. Warm upby the cozy wood-burning fireplace during colder months. Recent updates include a new deck(2022), new roof (2023), and a brand new renovated basement (2024). A true family-friendly gem!*Some images have been rendered/altered* **EXTRAS** New Roof (2023). New Deck (2022). Fully Finished Basement W/Bathroom (2024). (id:50787)
Ipro Realty Ltd
929 Damascus Court
Newmarket (Stonehaven-Wyndham), Ontario
Welcome to 929 Damascus Court in prestigious Stonehaven where elegance meets resort-style living! Nestled On One of the Best Quiet Courts, this executive home offers rare privacy and a stunning backyard oasis featuring an inground pool, a cabana with Lighting, an entertainers patio, and lush landscaping throughout. With over 3000 sq. ft. of beautifully updated living space, the main level offers a bright, open-concept layout with a chef-inspired kitchen, large principal rooms, Family Open w/ gas fireplace, Dining/Living, and a main floor Office, laundry with side entrance. Upstairs, retreat to a luxurious primary suite with a spa-style en-suite featuring heated floors, Glass shower/ Free standing Tub, double vanity, plus 3 additional spacious bedrooms. The professionally finished basement includes a spectacular "Movie Lovers Dream, Home Theatre Ready and versatile rec room space perfect for entertaining or relaxing. Plenty of Storage throughout. Thoughtful upgrades in the past 2yrs to 2025 include: New front stone driveway, new garage doors, updated bathrooms on main & second floors, lighting, painting, pool components. Please find a full list in attachments. Steps from Ken Sturgeon Park via court access, and close to top-rated public, Catholic, and secondary schools French Immersion. This is a true family haven. This isn't just a home its your forever lifestyle. (id:50787)
Exp Realty
301 - 1239 Dundas Street W
Toronto (Trinity-Bellwoods), Ontario
Welcome to the heart of one of Toronto's most vibrant and sought-after neighbourhoods-Ossington! This spacious 1-bedroom condo offers the perfect blend of style, comfort, and location. Set in a boutique building just steps from the some of the city's best dining, nightlife, and culture, this suite is ideal for urban dwellers who appreciate both design and convenience. Inside, you'll find soaring 9-foot ceilings that create an open and airy vibe, complemented by sleek hardwood floors throughout. The generous living area leads to a charming Juliet balcony with a sunny south-facing exposure perfect for enjoying fresh air and natural light all day long. The modern kitchen is equipped with European sized appliances, ample storage, and a functional layout that flows seamlessly into the living and dining space. The large primary bedroom includes a spacious closet. The sleek 4-piece bath is both stylish and functional. In-suite laundry and thoughtful design touches complete the package. Live steps from Trinity Bellwoods Park, Ossington strip, cafés, bars, art galleries, and boutique shops. With easy TTC access and a walk score of 98, everything you need is right at your doorstep. Don't miss your chance to lease this rare gem in one of the city's coolest neighbourhoods! (id:50787)
Right At Home Realty
95 - 105 James Street N
Hamilton, Ontario
A+ Investment Opportunity! Completely renovated and remodeled mixed use buildings with a 33 car parking lot. 3 x Four Storey Victorian buildings with 2 retail main floor units, 2 office units and 4 apartment units + 33 car parking lot accessed off Vine Street + additional tenant parking behind the buildings. 7357 square feet of top quality mixed use space + 9600 sq. ft. parking lot. Fabulous location and exposure due to orientation of the streets All units have own HVAC and hydro. Quality workmanship, design and finishes throughout. Zoning permits maximum building height—44 metres, A truly rare opportunity and stellar investment for a long term hold (id:50787)
Judy Marsales Real Estate Ltd.
Blair Blanchard Stapleton Ltd.
95 - 109 James Street N
Hamilton, Ontario
A+ Investment Opportunity! Completely renovated and remodeled mixed use buildings with a 33 car parking lot. The offering includes: 3 x Four Storey Victorian buildings with 2 retail main floor units, 2 office units and 4 apartment units. A 5450 square foot, purpose built, micro brewery building with patio and rear loading. A 3 storey building with retail/restaurant on main floor and 2 modern offices above. + 33 car parking lot accessed off Vine Street. Additional tenant parking behind the buildings via ROW is rare for the area. 16,307 square feet of top quality mixed use space + 9600 sq. ft. parking lot. Fabulous location and exposure. All units have own HVAC and hydro. Quality workmanship, design and finishes throughout. Zoning permits maximum building height—44 metres. A truly rare opportunity and stellar investment for a long term hold (id:50787)
Judy Marsales Real Estate Ltd.
Blair Blanchard Stapleton Ltd.
107 - 109 James Street N
Hamilton, Ontario
c. 2015 purpose built micro brewery building with rear patio + 3 storey renovated and remodeled Victorian with retail/restaurant on the main floor and 2 modern offices above. The steel and girder brewery offers 5540 sq.ft. with bar/restaurant area, bottle shop area, full kitchen, brewery with rear loading access and patio. Quality workmanship, design and finishes throughout. Fabulous exposure due to orientation of the streets. A truly rare opportunity and stellar investment for a long term hold. (id:50787)
Judy Marsales Real Estate Ltd.
Blair Blanchard Stapleton Ltd.
304 - 62 Forest Manor Road
Toronto (Henry Farm), Ontario
Large Open-Concept 1 Bed + Den Condo Minutes to Highways 401/404! Inviting Layout with Large Windows Bringing in Tons of Natural Light. Ample Kitchen Space with Breakfast Bar Seating, Flowing Towards an Open Living/Dining Area and Balcony. Primary Bedroom Features Ample Closet Space and Den Can Be Used as Second Bedroom/Office/Storage. Don't Miss, PRICED TO SELL!! (id:50787)
Royal LePage Flower City Realty
124 Abbeywood Trail
Toronto (Banbury-Don Mills), Ontario
Fall in love with 124 Abbeywood Tr. A cherished family home that has been immaculately maintained and updated, is now ready for its new family to call home. This home features approx. 4,094 total sq ft of living space, 4 + 2 bedrooms, 4 bathrooms, 2 kitchens, 2 car attached garage and 2 car private driveway, on a 55 X 120 ft lot fronting on the sunny east side of this beautiful treelined street. Perfect center hall floor plan for optimal family living & entertaining. The ideal setting to raise and grow a family. Spacious living & dining room combined, plenty of space to host family and loved ones for all occasions. Hardwood floors throughout along with detailed crown moulding and picture frame wainscoting, with a wealth of windows providing abundant sunshine, giving the home its warmth and character. Tastefully renovated kitchen with tons of storage, custom built-in lower and upper cabinetry, Stainless Steel appliances, quartz countertops and beautiful mosaic tile backsplash. Ample room for eat-in breakfast space & look out to your gorgeous sunny backyard with your double-level deck, equipped with a gas line for your BBQ. Plenty of space in your lush green backyard, with mature tree-lined fence for privacy and serenity. Cozy up in your separate wood-panelled family room with a stone surround wood burning fireplace. Walk up the spiral staircase with picture frame wainscotting to your second level, featuring your primary bedroom retreat with hardwood floors, crown mouldings, pot lights, a large window overlooking the front garden, a walk-in closet & 4-piece renovated ensuite. Accompanying are 3 additional spacious bedrooms, with double door closets and large windows, and a renovated 4-piece bathroom. Head down to your lower level equipped with a second kitchen, a large rec room with a wood-burning fireplace, above-grade windows and walk-out to your backyard oasis. Two additional spacious bedrooms can be used as nanny/guest suite, or gym and office. (id:50787)
Harvey Kalles Real Estate Ltd.
1808 - 35 Finch Avenue E
Toronto (Willowdale East), Ontario
Situated in the heart of the city, l-bedroom suite offers unmatched convenience with a 3 minute short walk to the subway station, making daily commutes effortless. Located in the prestigious Chicago building, residents will enjoy modern luxury and a vibrant urban lifestyle.Spanning 593 sq. ft. plus a spacious balcony,the unit features a smart and functional layout ideal for both comfort and style. This unit is perfect for working professionals or small families seeking a fresh start in a well-connected neighbourhood. . (id:50787)
Royal LePage Your Community Realty
4504 - 15 Lower Jarvis Street
Toronto (Waterfront Communities), Ontario
Welcome to this stunning 45th-floor penthouse, offering 1,475 square feet of luxurious living space in the heart of downtown Toronto. This quiet and peaceful condo provides the perfect balance of urban living and tranquility, with breathtaking views of Lake Ontario, the downtown skyline, and the lakefront. With the height of the unit, enjoy absolute privacy and unobstructed views, especially on New Years Eve when the fireworks over the lake light up the sky. Upon entering, you'll be captivated by the impressive 11-foot ceilings that create a sense of openness and airy elegance throughout the unit. The spacious open-concept kitchen and living area are perfect for both relaxing and entertaining, highlighted by a unique water vapor fireplace that adds warmth and charm. The custom porcelain kitchen island ties the living and dining spaces together seamlessly. The condo features 2 generous bedrooms, plus a cozy family room which is currently bein used as a home gym. For those who enjoy cooking, you're steps away from top-tier grocery options including Loblaws, Farm Boy, and St. Lawrence Market which are right around the corner. Enjoy premium storage with custom walk-in closets, a spacious pantry, and ample built-in storage. The primary bathroom is a retreat, offering heated porcelain flooring and luxurious marble tiling in the shower and bathtub. Additional highlights include upgraded solid core doors, motorized blinds throughout, engineered hardwood flooring, and a wrap-around balcony with panoramic views. The unit also comes with a locker and parking spot for added convenience. Living here means enjoying downtown's best amenities, plus exclusive access to the building's Jam studio for music enthusiasts. Don't miss the opportunity to make this exceptional penthouse yours today! (id:50787)
Forest Hill Real Estate Inc.
822 - 90 Broadview Avenue
Toronto (South Riverdale), Ontario
Live the penthouse lifestyle in this rarely available south-facing loft at The Ninety! Featuring incredible 11-ft exposed concrete ceilings and floor-to-ceiling windows that let in incredible light throughout the unit. The enormous 149 sqft terrace has plenty of room for both dining and relaxing and is equipped with a gas line for your BBQ. Inside, the modern kitchen is designed with stainless steel appliances including a gas range and is conveniently separated from the main living area. Large closets in the bedroom and front foyer are perfect for storage but if you need more, there is an oversized corner locker available as well. The stacked washer/dryer is installed in a separate laundry closet next to the 4-piece bathroom featuring a deep soaker tub with rain shower. This is an amazing building in Riverside with low maintenance fees that include wifi/internet, water, gas, 24hr security & more. Walk outside to countless restaurants & bars and access transit just a few steps away. Don't miss out on this incredible property! Please note some photos have been edited and include virtual staging. (id:50787)
Exp Realty
304 - 60 Frederick Street
Kitchener, Ontario
* Parking Available for Rent *Modern 1 Bed + Den, 2 Full Bath Condo at DTK in DowntownKitchener! Located at 60 Frederick Street, this bright and stylish unit features an open-concept layout with custom cabinetry, stainless steel appliances, quartz countertops, double sink, and floor-to-ceiling windows. Enjoy the convenience of 2 full bathrooms, insuite laundry, a private balcony, and keyless entry. Just a few years old, the condo has only been lived in by one tenant. Walking distance to public transit, the Google office, and close toConestoga College, Wilfrid Laurier University, and the University of Waterloo. Ideal for modern living in the heart of the city! Covered parking available for rent, offering added convenience and protection from the elements. Inquire for details! (id:50787)
Exp Realty
A11 - 24 Morrison Road
Kitchener, Ontario
Welcome to Unit A11 at 24 Morrison Road! This 3-bedroom, 2-bathroom townhome offers two bright, carpet-free levels and a smart layout ideal for first-time buyers, downsizers, or anyone craving simplicity without sacrifice. Check out our TOP 5 reasons why you'll want to make this house your home! #5 LOCATION - Located in the heart of family-friendly Chicopee, you're surrounded by scenic beauty and everyday convenience. Explore Grand River trails, relax at nearby parks, or hit the slopes at Chicopee Ski Hill & Summer Resort. You're also close to Stanley Park Mall, schools, grocery stores, public transit, and major routes like the Expressway and Highway 401 making errands and commutes a breeze. #4 CARPET-FREE LIVING - Inside, you'll enjoy two levels of clean, carpet-free living, filled with natural light from large windows and enhanced by California shutters. The main level offers a convenient bedroom, full bathroom, and in-suite laundry, while the second level features a spacious living area perfect for relaxing or entertaining. #3 EAT-IN KITCHEN - The heart of the home is the modern kitchen, complete with stainless steel appliances, a subway tile backsplash, a 3-seater island with extra storage, and plenty of cabinetry for daily essentials. Just off the kitchen, a walkout to the private second-floor deck makes indoor-outdoor living easy. #2 THE DECK- Whether enjoying a quiet morning coffee or catching some sunshine, the second-floor deck provides a private outdoor space to relax and unwind. #1 BEDROOMS & BATHROOMS - With three spacious bedrooms, a 4-piece main bath with a shower/tub combo, and a 3-piece bath with a walk-in shower, this home delivers comfort and function for modern living. (id:50787)
RE/MAX Twin City Realty Inc.
612 - 89 South Town Centre Boulevard
Markham (Unionville), Ontario
Fontana Luxury Condo In Unionville Prime Location, One Bedroom + Den Plus Breathtaking Balcony, 2 Full Baths, 9' Ceiling, Laminate Flooring Throughout, Grand Concierge W/24Hrs Security, Million Dollar Club House, Shops/Bank/Restaurant/Shops Across The Street, Mins To Go Station, Hwy 404 & Hwy 407. One Locker P2-192 & One Parking P2-008 Included. (id:50787)
RE/MAX Excel Realty Ltd.
1020 - 30 Baseball Place
Toronto (South Riverdale), Ontario
Welcome to 30 Baseball Place, located in the vibrant Riverside community! Beautiful Modern 2 Bd Unit With 1 Parking, Laminate Floors Throughout & Stainless Steel Kitchen Appliances. This modern condo offers stylish living just steps from Queen Street East, the Broadview Hotel, local cafes, restaurants, and boutique shops. Enjoy easy access to the DVP, TTC, and downtown Toronto. A perfect blend of urban convenience and neighbourhood charm ideal for professionals and city lovers alike! (id:50787)
Century 21 Heritage Group Ltd.
36 Claymore Crescent
Haldimand, Ontario
Conveniently located 4 bed family home in one of Caledonia's desired neighborhoods and directly across the road from greenspace & park! This beautiful home offers a clean and crisp main floor that provides a functional main floor open concept layout that is highlighted by the family room with hardwood floor & custom-built-in cabinetry with a gas fireplace. Four spacious and well-finished bedrooms on 2nd Floor - perfectly suited for growing families. (id:50787)
Homelife Frontier Realty Inc.
60 Frederick Street Unit# 304
Kitchener, Ontario
* Parking Available for Rent *Modern 1 Bed + Den, 2 Full Bath Condo at DTK in DowntownKitchener! Located at 60 Frederick Street, this bright and stylish unit features an open-concept layout with custom cabinetry, stainless steel appliances, quartz countertops, double sink, and floor-to-ceiling windows. Enjoy the convenience of 2 full bathrooms, insuite laundry, a private balcony, and keyless entry. Just a few years old, the condo has only been lived in by one tenant. Walking distance to public transit, the Google office, and close toConestoga College, Wilfrid Laurier University, and the University of Waterloo. Ideal for modern living in the heart of the city! Covered parking available for rent, offering added convenience and protection from the elements. Inquire for details! (id:50787)
Exp Realty Brokerage
6 - 209 Pinebush Road
Cambridge, Ontario
A thriving, legal, independent recreational cannabis retail store with 3.5 years of industry experience, located in a prime area with very low rent. Surrounded by popular establishments like Tim Hortons, VapeStore, Little Short Stop, Johnny Greeko's, and a Shell gas station, this turnkey operation includes a fully compliant facility, state-of-the-art equipment, and a strong customer base. A valid operating license is required as licenses are not transferable. (id:50787)
Century 21 Heritage Group Ltd.
Lower - 6853 Lisgar Drive
Mississauga (Lisgar), Ontario
This bright and comfortable basement apartment offers the perfect living space for an individual, couple, or small family. Featuring its own private entrance and separate laundry, this unit provides both privacy and convenience. Ideally located just minutes from all essential grocery stores, public transit, highways, schools, parks, and scenic trails. You're only a 58-minute drive to Meadowvale Town Centre and Lisgar GO Station, making commuting a breeze. Enjoy the peace and charm of a quiet, friendly neighbourhood. One parking spot on the driveway is included. (id:50787)
Royal LePage Meadowtowne Realty
1707 - 20 Brin Drive
Toronto (Edenbridge-Humber Valley), Ontario
Welcome to the epitome of luxury living at Kingsway By The River! This completely customized designer corner suite offers over 1,000 square feet of beautifully curated space, with sweeping views of the Toronto skyline, Lake Ontario, the Humber River, and Lambton Golf & Country Club. Step outside to your massive 327-square-foot wraparound balcony an ideal place to relax with your morning coffee or wind down with a glass of wine as the sun sets. Inside, the floor-to-ceiling windows flood the space with natural light, highlighting the open-concept layout. The kitchen is a true showstopper with an extended eat-in island that seats four, a waterfall countertop, extended pantry, and a custom backsplash that pulls it all together. The split-bedroom floor plan offers two spacious bedrooms plus a versatile den perfect for a home office or a guest room. The primary suite is a retreat of its own, complete with a large walk-in closet, private balcony access, and a spa-inspired ensuite with a glass shower and double vanity. You'll love the thoughtful upgrades throughout: custom blinds and drapery in both bedrooms, built-in closet organizers, upgraded faucets and hardware, pot lights, sleek light fixtures, a cozy fireplace, and balcony tile decking. Located in the heart of the Kingsway, you're just minutes to top-rated schools, shops, and restaurants in Bloor West Village. This isn't just a condo its a lifestyle. (id:50787)
Royal LePage Signature Realty
209 Pinebush Road Unit# 6
Cambridge, Ontario
A thriving, legal, independent recreational cannabis retail store with 3.5 years of industry experience, located in a prime area with very low rent. Surrounded by popular establishments like Tim Hortons, Vape Store, Little Short Stop, Johnny Greekos, and a Shell gas station. This turnkey operation includes a fully compliant facility, state-of-the-art equipment, and a strong customer base. A valid operating license is required as licenses are not transferable. Serious inquiries only. (id:50787)
Century 21 Heritage Group Ltd.


