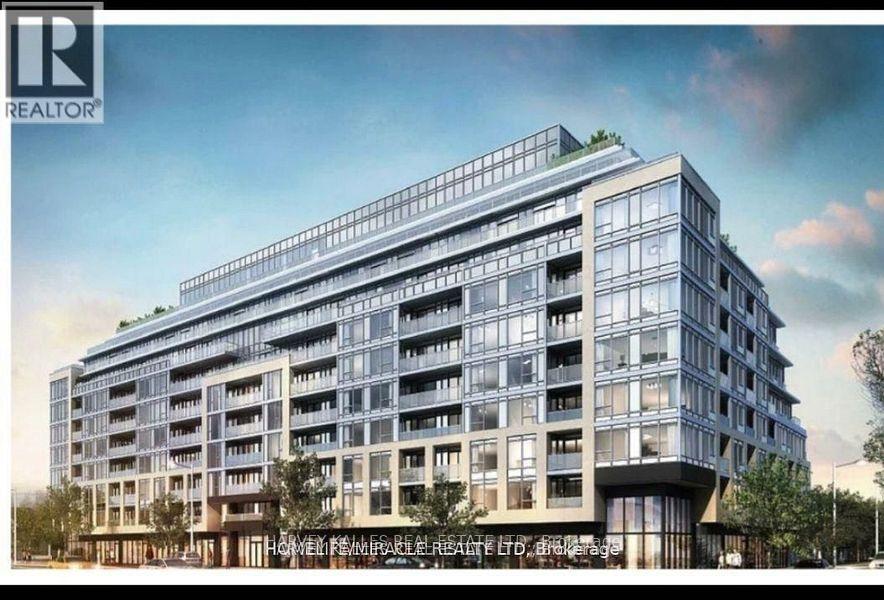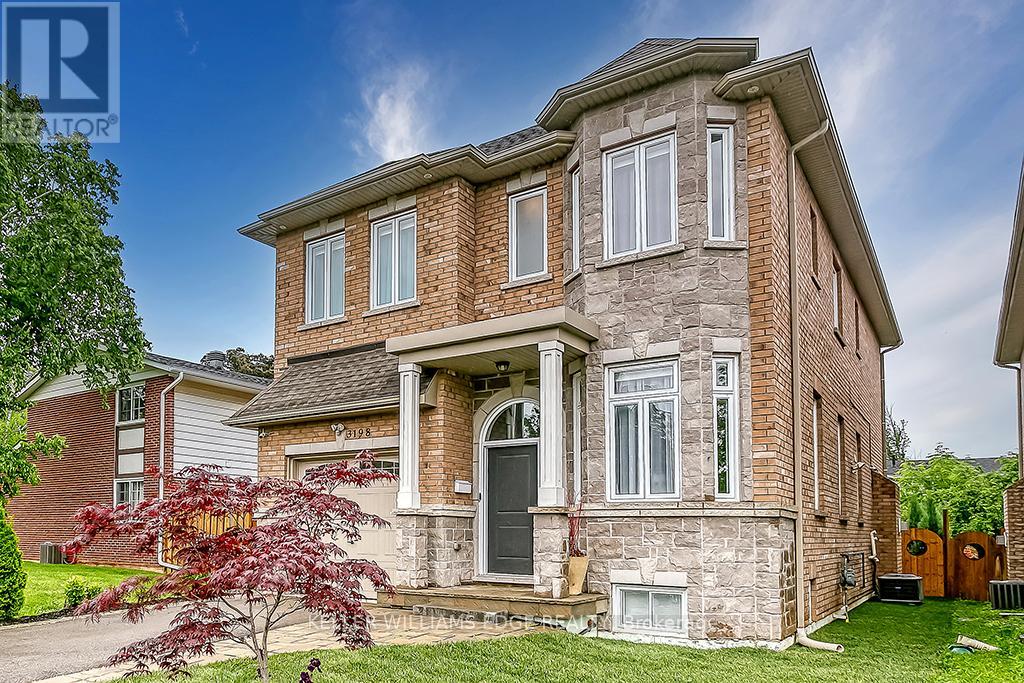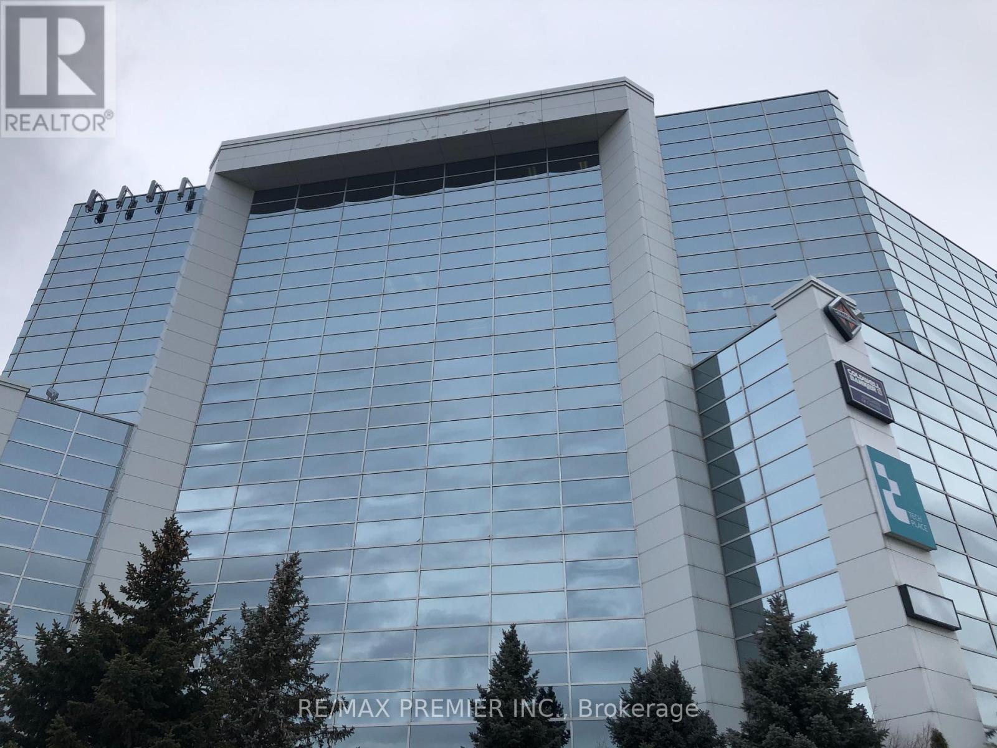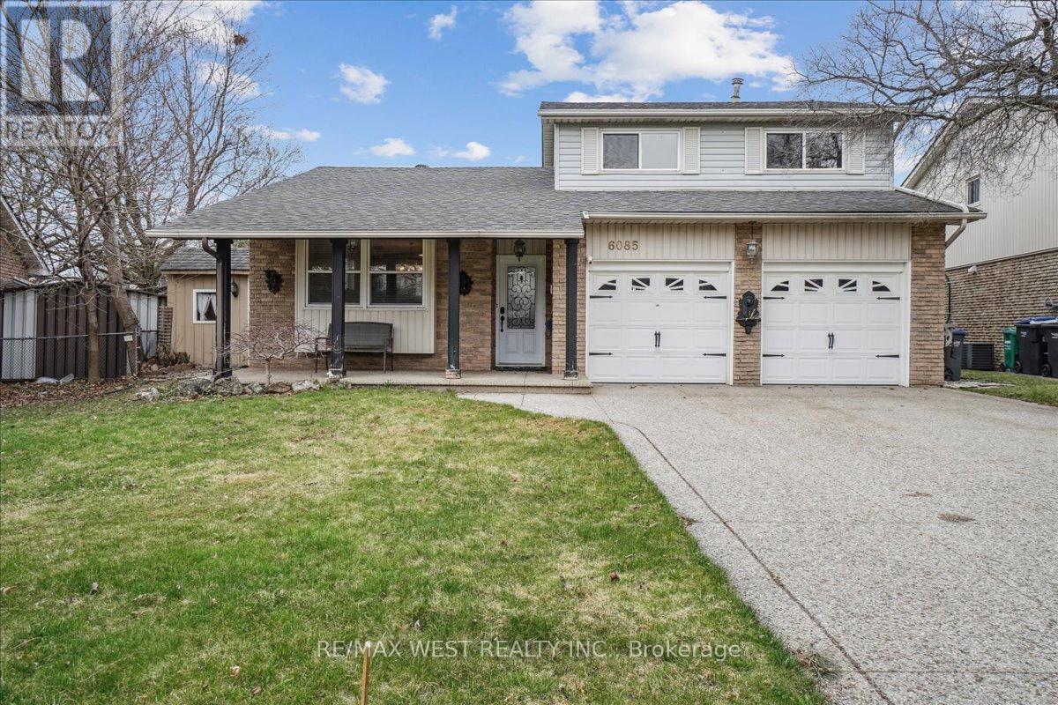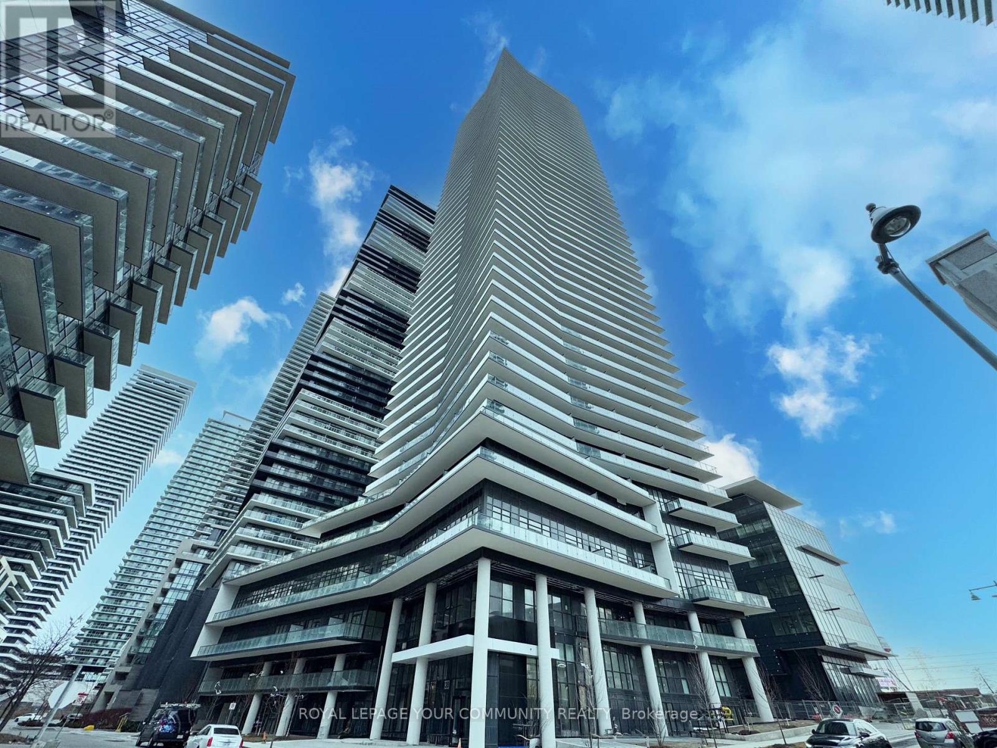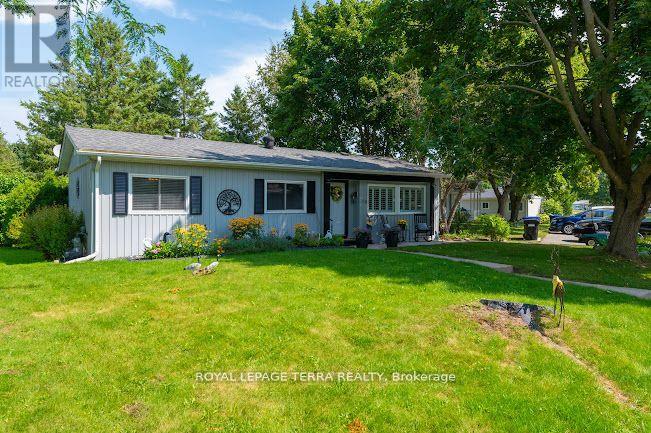224 - 556 Marlee Avenue
Toronto (Yorkdale-Glen Park), Ontario
Discover modern urban living in this stunning new 1-bedroom, 1-bathroom condo in the heart of Glencairn & Marlee. This unit features high ceilings, floor-to-ceiling windows, and an open-concept layout perfect for both relaxation and entertaining. The sleek kitchen is equipped with stainless steel appliances and quartz countertops, while the spacious living area opens onto a private balcony. Enjoy the convenience of a concierge and gym within the building and proximity to transit, shopping, dining & schools. (id:50787)
Harvey Kalles Real Estate Ltd.
21 Eckford Lane
Brampton (Northwest Brampton), Ontario
Virtual Tour ! ! Yes, It's Freehold! ! Absolutely Gorgeous 3+1 Bed, 3 Bath, 2 Car Garage And 1 Car Driveway Home Premium Lot Facing Park ! ! ! A Home Ready To Move In And Enjoy With Beautiful Neighborhood, Open Concept Home With 2 Car Garage, Upgraded White Kitchen With High-End Appliances & Granite C'tops, Upgraded Cabinetry ! ! Liv/Din Comb, Beautiful White Kitchen Cabinets With Granite C'tops, Stainless Steel Appliances, High-End Laminate Floor On Main Lvl. Oak Staircase Matching With Floor Color ! ! 3 Good Size Bedrooms On Upper Level, Master Has Its Own Ensuite, W/I Closet And Large Windows ! ! (id:50787)
Royal LePage Flower City Realty
203 Richvale Drive S
Brampton (Heart Lake East), Ontario
Well kept 3-Bedroom House Offering for Sale in Brampton, Upgraded Kitchen & Open Concept Layout, Combined Living/Dining Area, Upstairs Offers Three Bedrooms, Fully Finished Basement With Separate Entrance, Ideal for Rental Income. Lovely Backyard for outdoor Enjoyment and Ample Parking Available. With its Desirable Location near the Golf Academy and Major Transportation Routes, This House offers the prefect Combination of Comfort, Convenience, and Opportunity. Don't miss your chance to make this wonderful property your new home! (id:50787)
Index Realty Brokerage Inc.
Ph3505 - 105 The Queensway Avenue
Toronto (High Park-Swansea), Ontario
Soar into the sky with panoramic, unobstructed penthouse views of Lake Ontario, Humber Bay, and the City. Welcome to your sun-drenched urban escape. This beautifully designed 1+ Den PH suite offers a functional layout complemented by floor-to-ceiling windows that span the entire unit, flooding the space with natural light and unobstructed views from every angle. Enjoy effortless indoor-outdoor living with two walkouts to a generous 119 sq ft balcony, perfect for sipping your morning coffee or winding down with golden sunsets.The versatile den easily adapts to your lifestyle, whether you need a home office, guest suite, or cozy dining area. With soaring 9 ceilings and a sleek, modern kitchen, this home blends comfort, function, and sophistication. A smart opportunity for first-time buyers or savvy investors looking to step into the Toronto condo market with views that never get old. Residents enjoy an impressive array of amenities including indoor and outdoor pools, a tennis court, two gyms, theatre room, boutique marketplace, and more. Outside, you're just steps from Sunnyside Beach and the scenic Martin Goodman Trail, that runs along the waterfront from the city core to the natural beauty of Humber Bay Shores. (id:50787)
Century 21 Percy Fulton Ltd.
Upper - 3 Henderson Avenue
Brampton (Snelgrove), Ontario
Welcome to this spacious and freshly updated upper-level unit in a quiet, established neighborhood just steps from Downtown Brampton and the GO Transit station. Located on the second floor of a well-maintained home, this charming rental offers a comfortable and private living space ideal for a single professional or couple. The unit features 1 large bedroom and a separate den, perfect for a home office, creative space, or study area (please note: the den is not suitable as a second bedroom). With brand new flooring and fresh paint throughout, full of natural light thanks to its many windows. The layout is functional and cozy, offering both privacy and openness in just the right balance. 1 dedicated parking space, and utilities are shared, with the tenant responsible for 40% of total utility costs. Smoking is permitted. Conveniently located close to transit, parks, shops, and Brampton's vibrant downtown core, this unit is perfect for those looking for easy city access in a peaceful residential setting. (id:50787)
Ipro Realty Ltd
12601 Nassagaweya Puslinch Tline
Milton, Ontario
This stunning custom-built home features 5 spacious bedrooms and is set on a lush 2.39- acre lot, offering a tranquil retreat surrounded by other custom homes. The entrance boasts an impressive open-to-above foyer, leading to a welcoming family room, a cozy living room, and an elegant dining area-perfect for entertaining. The main floor includes one bedroom and a well-appointed a bath, providing convenience and accessibility. Upstairs, you'll find 3 additional full baths, ensuring ample facilities for family and guests. The recently finished basement adds significant living space, complete with two bedrooms, Full bathroom, and a generous living area. The master bedroom is a true highlight, featuring a private walk-out to a balcony that offers serene views of the surrounding fields. Outdoors, a spacious wooden deck provides the perfect spot to relax and take in the beautiful landscape. with easy access to Guelph, Hwy 401, and Rockwood, this home combines luxury living with accessibility. (id:50787)
Homelife Maple Leaf Realty Ltd.
4194 Rawlins Common
Burlington (Rose), Ontario
Presenting this exquisite executive townhome located in the prestigious Millcroft community, known for its exceptional schools and vibrant amenities. This stunning property features three spacious bedrooms and three well-appointed washrooms, perfect for families seeking comfort and style. As you step inside, you'll be greeted by abundant natural light that fills the open concept living and dining area create a warm and inviting atmosphere. The living room is enhanced by a cozy gas fireplace, making it an ideal space for relaxation or entertaining guests. The gourmet kitchen is a chef's dream, boasting granite countertops, The charming breakfast area overlooks the backyard, providing a peaceful setting for your morning coffee or family meals. Upstairs, the primary bedroom featuring an ensuite bathroom The generously sized second and third bedrooms are also equipped with windows and closets, ensuring ample storage and natural light. The fully finished basement offers additional living space and serves as a perfect recreation room for entertaining family and friends or creating a cozy movie night atmosphere. Convenience is key in this excellent location. Youll be just steps away from Haber Recreation Centre, Hayden Secondary School, shopping areas, parks, and scenic trails, making it an ideal choice for active families. Plus, the property abuts the Millcroft Golf Club, providing easy access for golf enthusiasts. With a modest monthly road fee of $110.37, this townhome offers low-maintenance living without compromising on space or amenities. (id:50787)
RE/MAX Escarpment Realty Inc.
6 - 400 Bloor Street
Mississauga (Mississauga Valleys), Ontario
Bright and fully renovated from top to bottom, this stunning 4+1 bedroom, 2-bath townhouse in Central Mississauga offers the perfect blend of style, space, and convenience. One of the largest units in the complex, it features an airy open-concept living and dining area with soaring cathedral ceilings, gleaming hardwood floors, and elegant glass railings overlooking the living room. The spacious, family-sized kitchen is a chefs dream with a large island, granite countertops, a charming bay window, and brand-new stainless steel appliances. All bedrooms are generously sized, with large windows and ample double closets that fill each room with natural light. Step into your private, fully fenced backyardan ideal space for summer BBQs and outdoor entertaining. The home also includes two convenient parking spots and a fully finished basement. Updated electrical wiring in the house. Set in a friendly and well-maintained complex featuring an outdoor heated pool, parkette, and playground. Located close to top-rated schools, parks, community centers, Square One, major highways, and public transit. With all the modern upgrades and an unbeatable location, this beautifully renovated home is ready to welcome you! (id:50787)
Right At Home Realty
3198 New Street
Burlington (Roseland), Ontario
A Rare Opportunity in Burlingtons Coveted Roseland Community. Welcome to this exceptional 4-bedroom, 3.5-bathroom custom-built home, ideally situated in the prestigious Tuck/Nelson school districtone of Burlingtons most desirable family-friendly neighbourhoods. Just 7 years young, this move-in-ready gem offers over 3,800 sq. ft. of beautifully finished living space designed for todays modern lifestyle.Step inside to find 9-foot ceilings on the main level, adding volume and elegance to the bright, open-concept layout. Rich hardwood floors and a chefs kitchen with premium finishes create an inviting space perfect for everyday living and entertaining alike. Upstairs, you'll find 4 generously sized bedrooms and 3 full bathrooms, including two private ensuites and a convenient Jack-and-Jill bathideal for growing families. An upstairs laundry room adds ease and functionality that's hard to find in this area.The fully finished basement with 8-foot ceilings offers flexible space for a home office, rec room, gym, or guest suiteendless possibilities to fit your lifestyle. Outside, the newly fenced backyard provides the perfect setting for outdoor dining, play, or relaxation.Located just steps to parks, top-tier schools, and close to amenities and highway access, this home seamlessly combines luxury, comfort, and convenience. Homes of this calibre in Roseland are exceptionally rarethis is your chance to make it yours. (id:50787)
Keller Williams Edge Realty
300-16 - 5500 North Service Road
Burlington (Industrial Burlington), Ontario
Fully furnished Executive Office Suites available! 5500 North Service Road offers a park-like setting and is surrounded by the Bronte Creek Provincial Park. Nearby amenities include Tim Hortons, hotels such as the Holiday Inn, shopping centers and financial institutions. Enjoy movies at the Cineplex, just 5 minutes away! The offices at 5500 North Service Road offer a professional boardroom and multiple meeting rooms. Kitchen available. Daily office cleaning. Additional services include dedicated phone lines and printing services. Get a prestigious office address with a receptionist in an ideal location of Oakville. Direct access from QEW. (id:50787)
RE/MAX Premier Inc.
201 - 4912 Dundas Street W
Toronto (Islington-City Centre West), Ontario
Second floor, spacious and bright 2 bedroom, 1 bathroom apartment. Rare open concept unit with Juliette balcony and large kitchen/living area. Lots of storage.4 pc bathroom and convenient ensuite laundry. Water and 1 parking spot included in lease price. Located close to transit, and within walking distance to stores and restaurants.*please note some photos are virtually staged* (id:50787)
RE/MAX West Realty Inc.
45 Kennedy Park Road
Toronto (High Park North), Ontario
Welcome to 45 Kennedy Park Rd, a beautifully updated 1929 brick home tucked away on one of the most desirable streets in Bloor West / High Park. Set on a wide 34-ft lot with private parking and a garage, this timeless residence backs onto a forested ravine, offering peaceful, east-facing views and year-round natural beauty just steps from the vibrant energy of Bloor West Village and the trails of High Park. From the moment you arrive, the homes storybook curb appeal invites you in. The arched front door opens to a generous foyer that leads into elegant, light-filled reception rooms rich with character featuring leaded glass windows, original high baseboards, coffered ceilings, and a cozy fireplace. The spacious dining room, with its picture window framing lush ravine views, flows effortlessly into a modern, shaker-style kitchen with a center island and breakfast nook perfect for everyday living and entertaining. Step outside to a large private deck, ideal for hosting or unwinding in nature. A main floor powder room adds convenience. Upstairs, the thoughtfully redesigned layout offers three spacious bedrooms, including a serene primary suite with a luxurious 5-piece ensuite and soaker tub. The second bedroom is generous and bright, while the third features a charming surprise a private balcony nestled in the treetops. A stylish family bath completes this level. The lower level provides incredible bonus space, including a bright recreation room perfect for a home office or media space, an oversized laundry and pantry area, a wine cellar, and a 3-piece bathroom. Enjoy boutique shopping, European bakeries, and cozy cafés just a stroll away on Bloor Street. With top-rated schools, strong community spirit, and unbeatable transit access, this home offers the perfect blend of tradition, comfort, and connected urban living all in one of Torontos most sought-after neighbourhoods. No Survey. (id:50787)
Royal LePage Real Estate Services Ltd.
1811 - 223 Webb Drive
Mississauga (City Centre), Ontario
Welcome To The Beautiful And Highly Desired Onxy Condos In The Heart Of Mississauga! Modern And Trendy 2 Bedroom, 2 Washroom, Corner Unit Suite. 9' Ceilings, Open Concept, Spacious Interior. Floor To Ceiling Windows , Lots Of Natural Sunlight. Breathtaking View. Walkout To Balcony. Minutes To Square One, Celebration Square, 403/401/427 Qew, Steps To Shopping, Restaurant, Playdium, Bus, Go Etc. (id:50787)
Real One Realty Inc.
70 - 80 Coveside Drive
Mississauga (Port Credit), Ontario
Welcome to this brand-new, modern townhome located just steps from Lake Ontario, Farm Boy, and all the incredible amenities that make Port Credit one of Mississauga's most sought-after neighborhoods. With just under 2,000 square feet of living space, 10 foot ceilings and oversized windows, this home blends luxury, convenience, and lifestyle in a truly unbeatable location. Inside, you'll find a stunning kitchen complete with a breakfast bar, high end appliances and an upgraded double panty, flowing into an open-concept living area finished with rich hardwood floors. The upper levels feature a conveniently located laundry area, three well-sized bedrooms and a bonus area perfect for an office or den. The primary bedroom boasts a luxurious five-piece ensuite and a generous walk-in closet. One of the standout features of this home are the two expansive sundecks, perfect for entertaining or unwinding in the sun. With a two-car tandem garage plus an additional covered driveway parking space, you'll have plenty of room for vehicles or storage. A private shuttle service to Port Credit GO Station makes commuting a breeze. Live steps from lakefront trails, shops, cafes, and restaurants. This is modern, low-maintenance living at its finest. Available now - don't miss your chance to lease in the heart of Port Credit. (id:50787)
Keller Williams Real Estate Associates
6085 Starfield Crescent
Mississauga (Meadowvale), Ontario
Welcome to this beautifully updated home nestled in the heart of Meadowvale community. This gem is located on a premium wide lot and features a warm and inviting floor plan, starting with the large combined Living and Dining rooms that provide ample space for relaxing or entertaining. At the heart of the home is a beautifully renovated chef's dream kitchen that's thoughtfully designed with built-in appliances, under-cabinet lighting, elegant glass cabinetry, a dedicated pantry, pot drawers, and a convenient water filtration system. The ground floor family room is anchored by a cozy fireplace and stone feature wall and provides direct walk-out access to a large deck and over-sized backyard. The upper level features a spacious primary bedroom complete with W/I closet, plus two additional spacious bedrooms and a spa-inspired main bath outfitted with double sinks, a glass-enclosed shower and a modern claw-foot tub. The lower levels offer a generous recreation room with sound proof insulated walls, a 3-piece bathroom and a versatile bonus room that can easily be transformed into a home office or additional bedroom making it ideal for in-law or rental potential. The property widens at the back and features a tranquil Koi pond, a huge family-sized deck, garden area plus two storage sheds. With thoughtful upgrades and a versatile layout, this home is perfect for any growing family, multi-generational living or a savvy investor. (id:50787)
RE/MAX West Realty Inc.
Main - 20 Snaresbrook Drive
Toronto (Rexdale-Kipling), Ontario
Nestled in a convenient Etobicoke neighborhood, this charming home offers flexible living with laundry, and the valuable convenience of 2parking spaces. Tenants will share 60% of the3 bedrooms plus a versatile 4th bedroom/living room. It also features 1 bathroom, shared laundry, and the valuable convenience of 2 parking spaces. Tenants will share 60% of the utilities. Enjoy easy access to the new Costco, Walmart, Woodbine Racetrack, Woodbine Mall, various shopping options, banks, major highways, and TTC. This is a fantastic opportunity for comfortable and connected living! (id:50787)
RE/MAX Ace Realty Inc.
2910 - 38 Annie Craig Drive
Toronto (Mimico), Ontario
A World Class Luxury Condo "WATER'S EDGE" Situated In A Sensational, Dramatic & MagnificentSurrounding In A Prime Location. High Quality Design & Unique Finishes. Exquisite Kitchen WithStainless Steel Appliances, Granite Countertop Under Mount Sink, Backsplash, Breathtaking YetExotic Panoramic.Water's Edge offers an incredible array of amenities to fit your modern urban lifestyle.24-hour concierge to greet your guests, receive packages and more. INDOOR swimming pool WITHstate-of-the-art fitness centre. Hotel-inspired guest suites and an elegant party room make iteasy to show your friends and family world-class hospitality. (id:50787)
Royal LePage Your Community Realty
17 Gatherwood Terrace
Caledon, Ontario
Brand new never lived in luxury detached home with 5+2 bedrooms 6 washrooms with spacious living and dining, Hardwood floor throughout the home. Entire property available for lease includes, 2 primary bedrooms, Property has Legal Separate Side Entrance to a finished basement, tons of upgrades from the builder see the attached list. This home boasts an upgraded kitchen, newly installed tiles, stairs, with stainless steel appliances and quartz countertops. premium lot next to the trail path. Close to schools, transit, shopping malls, and minutes from highway 410. Check out the attached upgrades list. Entire house for lease including the basement. (id:50787)
Royal LePage Meadowtowne Realty
82 Lynvalley Crescent
Toronto (Wexford-Maryvale), Ontario
Welcome to this stunning, fully renovated detached bungalow in the highly sought-after Wexford Maryvale neighborhood! Nestled in a peaceful, family-friendly community and minutes from Hwys 401 & DVP/404, this 3+2 bedroom, 3-bath home is ideal for first-time buyers, growing families, or downsizers seeking modern comfort, convenience & style. With over $300k in upgrades, this home was completely gutted and professionally rebuilt from top to bottom using premium materials and high-end finishes. Major upgrades include: new 200 amp electrical panel, new furnace & A/C, new windows throughout, owned hot water tank, full spray foam insulation, full waterproofing, interlock driveway, new carport, & an extension that added valuable utility, storage & cold rooms. Every detail was thoughtfully executed to ensure energy efficiency, durability & curb appeal. Inside, youll find a bright, modern & spacious open-concept layout with large windows, fresh paint, engineered hardwood floors, and sleek pot lights throughout. The modern kitchen is a chefs dream, featuring high-end stainless steel appliances, quartz countertops & backsplash, custom cabinetry with undermount lighting & a center island with a stunning waterfall edge. The stylish primary bedroom includes a private ensuite and a large built-in closet, offering a peaceful retreat at the end of the day. The two additional main floor bedrooms offer generous space, big windows & built-in closets, making them ideal for family, guests, or a home office. Downstairs, the fully finished basement with a separate entrance offers endless possibilities. It includes a full kitchen, two additional bedrooms, a bathroom, and a generous living area, making it ideal for multi-generational families, in-laws, or potential rental income. Located steps away from the TTC, parks, schools, shopping centers & more, this home offers everything you need for a convenient and comfortable lifestyle. Its truly a remarkable property that should not be missed! (id:50787)
Century 21 Leading Edge Realty Inc.
206 - 299 Cundles Road E
Barrie (Alliance), Ontario
Top 5 Reasons You Will Love This Condo: 1) Only seven years old and exuding modern charm and style, equipped with an open-concept kitchen seamlessly flowing into the spacious living room, complemented by a covered balcony, perfect for relaxation 2) Two full bathrooms including an ensuite featuring a luxurious walk-in shower and a secondary bathroom displaying a classic bathtub and shower combination 3) Versatile den off the kitchen, ideal as a library, extra storage, bedroom, or an additional workspace, delivering endless possibilities 4) Steps away from an array of amenities, including vibrant restaurants, a Cineplex, grocery stores, gyms, and schools 5) Commuter's dream location with quick access to Highway 400, Highway 11, and just moments from Highway 26, making your daily commute a breeze 1,073 fin.sq.ft. Age 7. Visit our website for more detailed information. *Please note some images have been virtually staged to show the potential of the condo. (id:50787)
Faris Team Real Estate
37 Alfred Street
Barrie (Allandale), Ontario
This charming bungalow sits on a deep, oversized lot in a quiet and well-established Barrie neighborhood. With 3 bedrooms and a spacious walk-out basement featuring a dedicated party room, theres plenty of space to live, relax, and entertain. The home has been well cared for and offers timeless character with room to make it your own. The walk-out basement adds versatility and potential for extended living space. Outside, you'll find a large two-car deep garage and an expansive backyard, perfect for outdoor living or future projects. Buyers are encouraged to do their own due diligence regarding potential development opportunities. Whether you're looking for your first home, an investment, or a property with future potential, 37 Alfred Street delivers space, location, and value. (id:50787)
Brimstone Realty Brokerage Inc.
9 Evergreen Court
Barrie (Ardagh), Ontario
Presenting 9 Evergreen Court, a beautifully renovated townhome that is completely move-in ready, offering three generously sized bedrooms, 2.5 bathrooms, and a walkout basement that backs onto lush, mature trees for ultimate privacy. The heart of the home is the stunning, brand-new kitchen, featuring sleek quartz countertops, stainless steel appliances, and an oversized sink perfect for home chefs and entertainers alike. Fully updated bathrooms are designed with and quartz countertops and 12x24 tiles in the main bath, bringing a spa-like touch to your daily routine. Throughout the home, you'll find luxury vinyl flooring, contemporary lighting, and stylish finishes that elevate every space. This home is ideally located on a quiet court while also being just seconds from Highway 400, shopping, and minutes from the lake, making daily commutes and weekend adventures effortless. Ample visitor parking ensures stress-free hosting, while exclusive access to resort-style amenities, including a gym, party room, pool, sauna, and tennis courts, adds to the lifestyle appeal. (id:50787)
Century 21 B.j. Roth Realty Ltd.
1056 Elm Road
Innisfil (Lefroy), Ontario
Gorgeous Bungalow Steps To The Beach In A Great Family Neighbourhood, Large Open Concept Floor Plan W/ Striking Wood Beams & High Ceilings,3 Bedrooms, Master W/Ensuite,Bright Kitchen With W/O To Large Patio & Mature Treed Yard. Separate Laundry Room,Huge Front Porch Overlooking Huge Front Yard. Newly Renovated ! (id:50787)
RE/MAX Crosstown Realty Inc.
10 South Boulevard
Innisfil (Alcona), Ontario
Welcome to 10 South Blvd! This charming bungalow is nestled in the heart of Sandycove Acres Adult LifestyleCommunity. Residents here enjoy access to two outdoor swimming pools and three clubhouses, each hosting avariety of engaging community activities on a daily, weekly, and monthly basis.3 bedrooms and one beautifully appointed bathroom. The highlight of the property is the spacious 4-seasonsunroom ideal for home office.The home has been loving restored by taking everything down to the studs and completely re-building with NewSiding , roof in 2019 , In 2020 new Drywall, new interior , exterior doors, 4 baseboards, 3 window, doortrim, new high end vinyl floors throughout, new kitchen, new bathroom, new electrical plates, all elfs , doorhandles, shower, sink faucets done in oil rubbed bronze , owned new water heater, new furnace and airconditioning. Will include shed, includes 2 Paved parkings.There is monthly rental fee of $603.75, $50 Water bill and $149.39 tax. (id:50787)
Royal LePage Terra Realty

