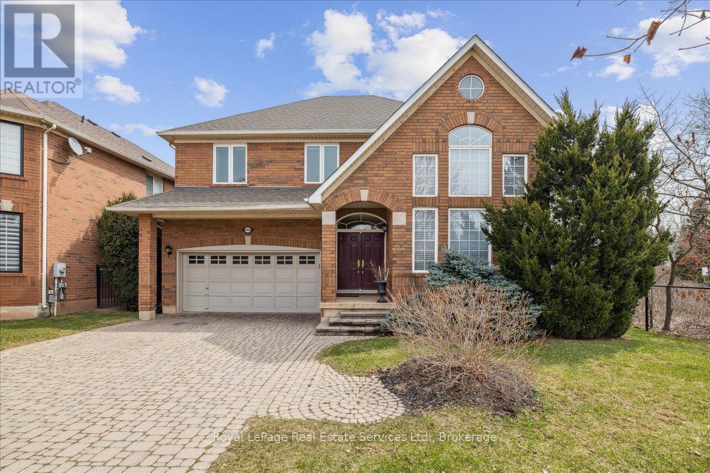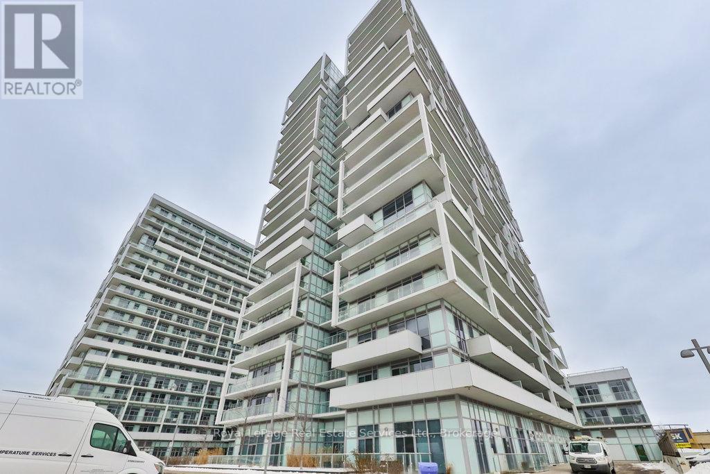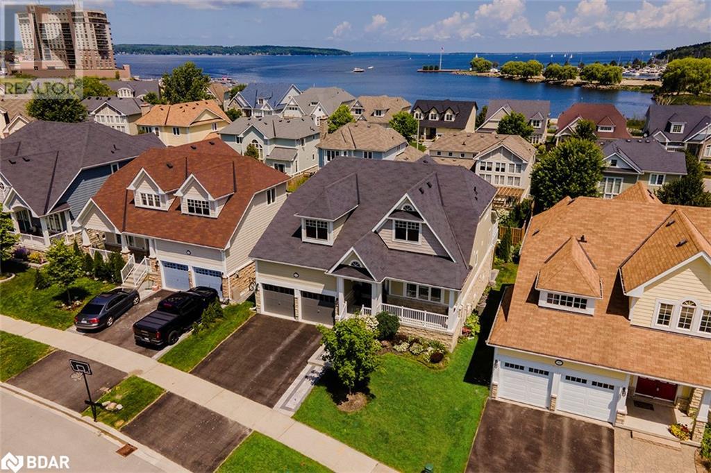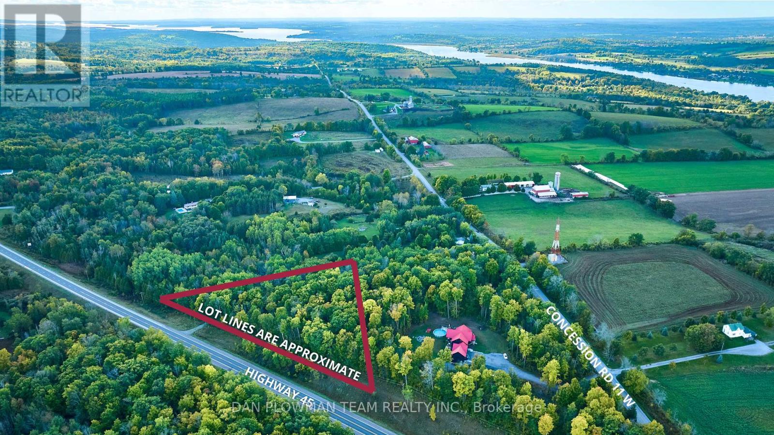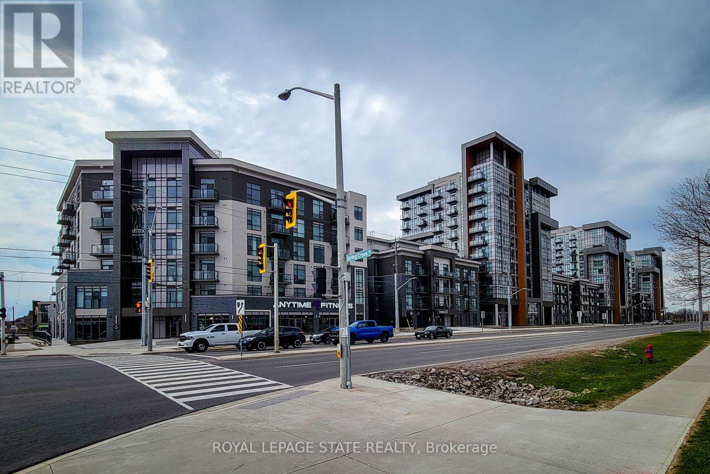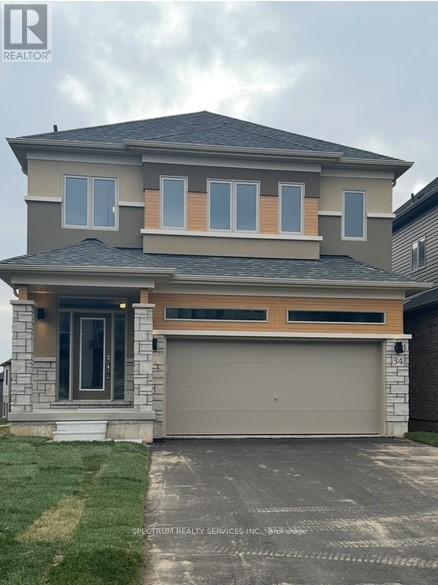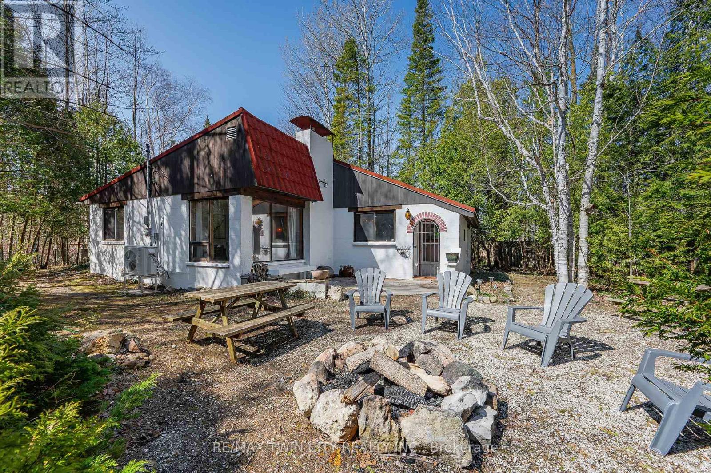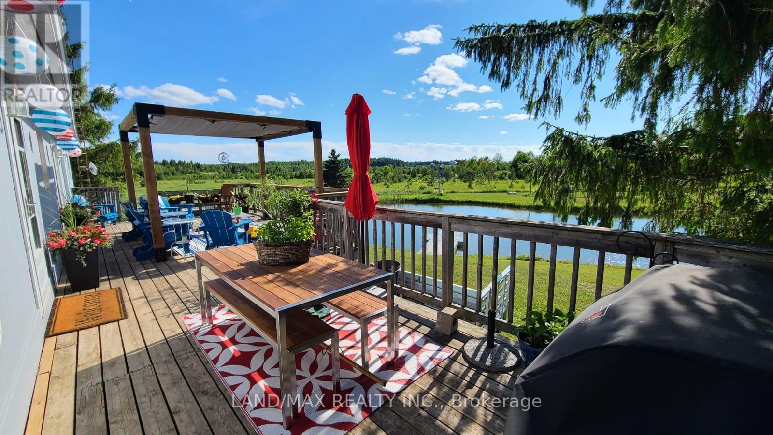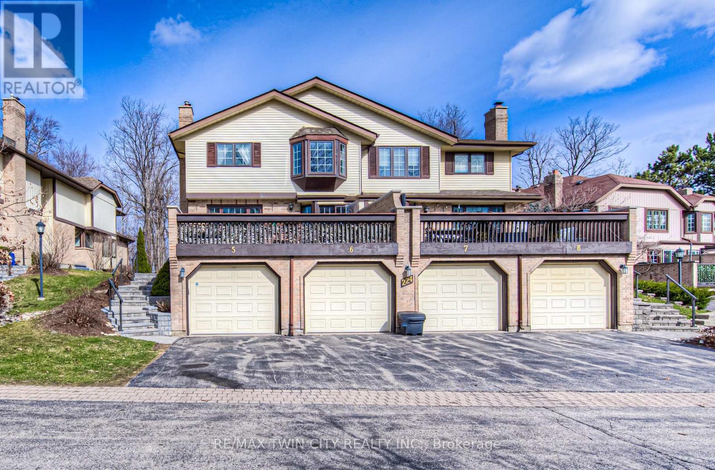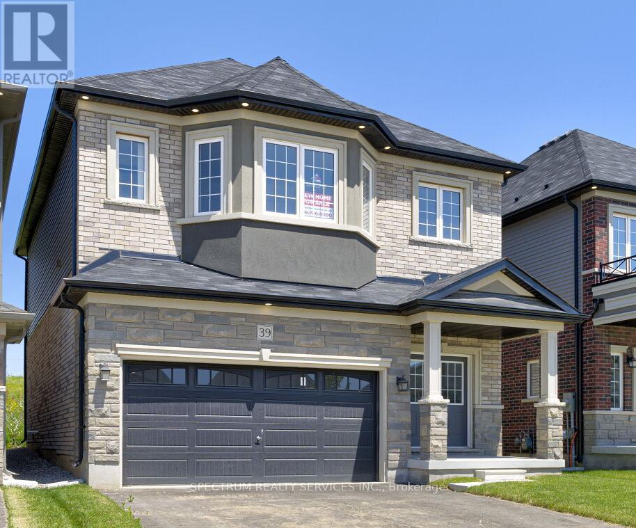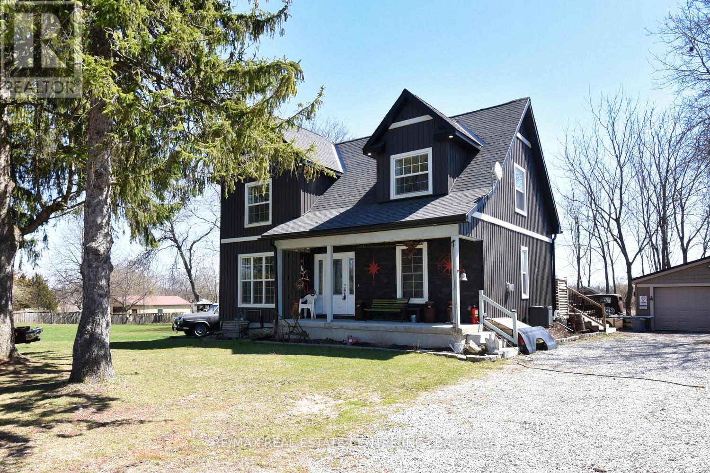1203 - 10 Deerlick Court
Toronto (Parkwoods-Donalda), Ontario
Stunning Brand New "Ravine" Condo 1 Bedrm + Den, 1 Bath, 10' Ceiling, Open Concept, Middle Unit W/Amazing Views, 1 Parking, 1 Locker. 40 SFT Balcony, An Abundance Of Natural Light W/ Floor To Ceiling Windows, Huge Living Room, Luxurious Finishes In Gourmet Kitchen & Bathrooms, Smooth Ceilings, Quartz Counter Top, Wide Plank Laminate Flooring Throughout. Steps To TTC And Quick Access To DVP & 401. Great Amenities GYM, Kids Play Room, Dog Washing Station, Outdoor BBQ, Fire Pit, TV And Much More At 13th Floor. Fairview Mall, Shops At Don Mills, Restaurants, Grocery Stores, Seneca College And Express Bus To Downtown. (id:50787)
Homelife/future Realty Inc.
23 Lesgay Crescent
Toronto (Don Valley Village), Ontario
Welcome to 23 Lesgay Crescent, a delightful home in a prime location just minutes from Sheppard! This property boasts spacious living and dining areas, a kitchen equipped with stainless steel appliances, and three bedrooms on the upper level. The basement features a separate entrance at the back, leading to a self-contained area with its own kitchen, bathroom, bedroom, and laundry. Enjoy easy access to the lush backyard from both the dining room and back kitchen. Situated in a fantastic area, close to North York General Hospital, Sheppard Subway, the 401, shopping, and more. Don't miss the chance to explore this incredible home! EXTRAS Unbeatable location, hardwood flooring throughout, separate entrance to a private space with its own bedroom and kitchen, and two sets of washers and dryers. (id:50787)
Century 21 Leading Edge Realty Inc.
199 Margaret Street
Smithville, Ontario
Welcome to 199 Margaret Street in the heart of charming Smithville—a perfect blend of small-town warmth and modern comfort. This delightful 2-bedroom, 1-bathroom home offers inviting curb appeal and a welcoming interior that’s ideal for first-time buyers, downsizers, or anyone looking to enjoy a peaceful, well-connected neighborhood. Step inside to find a bright, functional layout with plenty of natural light throughout. The spacious living area flows into a cozy kitchen with ample cabinetry and room for dining. Two comfortable bedrooms provide restful retreats while the partially finished basement offers additional living space, perfect for a home office, recreation room, or guest area, with plenty of storage to spare. Outside, the backyard provides a lovely space for summer barbecues, gardening, or simply relaxing with a coffee on a quiet morning. Located just steps from downtown Smithville, this home is within walking distance to charming cafes, local shops, schools, parks, and the town’s popular weekly farmers’ market. Commuters will appreciate easy access to major highways, making it a convenient option for travel to surrounding areas. Don’t miss the opportunity to make 199 Margaret Street your new home in one of Niagara’s most welcoming communities. (id:50787)
Royal LePage NRC Realty
2456 Westoak Trails Boulevard S
Oakville (Wt West Oak Trails), Ontario
Welcome to the magnificent Mattamy home, perfectly located on a premium lot backing onto a serene greenspace with a picturesque pond. Enjoy stunning nature views from the kitchen, family room, and the spacious primary suite on the second floor--a rare combination of comfort and beauty. This thoughtfully designed open-concept layout offers a bright and inviting main floor, complete with a convenient powder room, laundry room and inside access to a double car garage. Upstairs you'll find three bedrooms and two full bathrooms. The unfinished basement offers endless potential to customize the space to suit your lifestyle. Located within walking distance to top-rated schools, parks and an array of community amenities--this property has it all! (id:50787)
Royal LePage Real Estate Services Ltd.
320 - 65 Speers Road
Oakville (Qe Queen Elizabeth), Ontario
This elegant one-bedroom, located in the heart of Oakville, offers a spacious and modern design. The sleek kitchen features granite countertops, a ceramic backsplash and stainless-steel appliances. The open-concept living and dining area boasts 9-foot ceilings and floor-to-ceiling windows, flooding the space with natural light. Enjoy the dual-access balcony that connects the living room and bedroom with wraparound windows, perfect for relaxation and entertaining. The unit includes access to resort-like amenities such as a rooftop terrace, party room, car wash area exercise room and an indoor pool. Additionally, one oversized parking space and a storage locker on the same floor are provided. Recently painted with smooth ceilings and new light fixtures, this quiet corner unit shares only one wall with a neighbor and offers the benefit of no units above, ensuring complete privacy and peace. All conveniently located within strolling distance of the shops & restaurants of Kerr Village and the GO Station. (id:50787)
Royal LePage Real Estate Services Ltd.
101 Riverwalk Place
Midland, Ontario
Experience refined living in this captivating 4-bedroom, 3-bathroom home nestled in one of Midland’s most prestigious neighbourhoods—just a leisurely stroll to the shimmering shores of Georgian Bay. This impeccably maintained residence features a spacious main floor primary suite with a private ensuite, alongside a second bedroom for added convenience. The elegant, open-concept kitchen and living area is framed by soaring ceilings, creating a light-filled, sophisticated ambiance with views extending to the upper level. Upstairs, you'll find two generously sized bedrooms and a full bath, perfect for family or guests. Step through the kitchen to an inviting patio, ideal for outdoor entertaining or peaceful moments in the sun. The expansive walkout basement awaits your vision, offering exceptional potential for customized living space. Surrounded by serene nature and scenic waterfront trails, this property blends timeless elegance with the natural beauty of Midland living. (id:50787)
Keller Williams Experience Realty Brokerage
94 Crompton Drive
Barrie, Ontario
CHARMING BUNGALOW IN BARRIE’S NORTH END WITH A WALKOUT BASEMENT & FORESTED BACKDROP! Start making memories at this charming bungalow in Barrie’s north end, where comfort, convenience, and a serene backyard setting come together. Nestled on a 50x157 ft. lot backing onto a picturesque forest, this home offers a private outdoor retreat complete with a gazebo and a partially fenced yard. Inside, pride of ownership is evident in every detail, from the warm maple kitchen with ample cabinetry, black appliances including a gas stove, and a bright eat-in area to the sun-filled open-concept dining and living space that’s perfect for hosting gatherings. The spacious primary bedroom features a walk-in closet and a 3-piece ensuite with a relaxing jetted tub, while the walkout basement extends the living space with a versatile rec room, an additional bedroom, laundry, and plenty of storage. Located just minutes from Barrie Country Club, East Bayfield Community Centre, and Barrie Sports Dome, with easy access to trails, parks, shopping, and dining on Bayfield Street, this #HomeToStay delivers comfort, convenience, and a tranquil setting all in one! (id:50787)
RE/MAX Hallmark Peggy Hill Group Realty Brokerage
89 Albany Avenue
Hamilton (Homeside), Ontario
Great opportunity for first-time buyers or those looking to downsize. This two-bedroom, one-bath home offers modern esthetics with no carpet, lots of nature light and a fresh welcoming feel throughout. The unfinished basement provides excellent storage or potential for future use. Enjoy a conveniently located deck and a fully fenced backyard - ideal for pets or outdoor relaxation. (id:50787)
RE/MAX Escarpment Realty Inc.
Part 2 County Rd 45
Trent Hills, Ontario
Build Your Dream Home On This Picturesque Treed Lot, Newly Severed And Just Over 2 Acres In Size. Located Just Outside The Charming Town Of Hastings, This Stunning Property Offers The Perfect Blend Of Privacy And Convenience. Surrounded By Lush Trees And Natural Beauty, It Provides A Tranquil Setting For Your Custom Home. Enjoy The Peace And Serenity Of Country Living While Still Being Minutes Away From All The Amenities Hastings Has To Offer, Including Shops, Restaurants, And Recreational Activities. Whether You Envision A Cozy Retreat Or A Spacious Family Home, This Beautiful Lot Offers Endless Possibilities To Create Your Own Personal Oasis. Vendor Take Back Mortgage Is Available. Don't Miss The Chance To Secure This Exceptional Property And Start Building Your Dream Lifestyle! (id:50787)
Dan Plowman Team Realty Inc.
10 Mallard Trail
Hamilton (Waterdown), Ontario
Welcome to the exclusive Boutique collection at Trend living in beautiful Waterdown. Come check out this large 657 sqft unit with plenty of features such as upgraded vinyl flooring and stainless steel appliances. Large bay window in the bedroom with tons of natural light. Your own private balcony to enjoy the sunset while taking in all the natural beauty Waterdown has to offer! The kitchen welcomes you with quartz countertops, large peninsula and prep area with breakfast bar seating! Best of all is the extra large family room with unique design to also have space as a den, work area or a place to put your Lazy Boy! The opportunities are endless! The laundry room also has space to be used as a pantry. The Boutique building offers a private entry, elevator, bike room & premium party room. Additionally residents get access to the roof top patio and some amenities in Trend 2. This building is conveniently located on a public transit route, close to the QEW, 403, Highway 6 & GO station. (id:50787)
Royal LePage State Realty
40 Devonshire Drive
Wilmot, Ontario
NEW HAMBURG DETACHED BUNGALOW FOR SALE. This meticulously maintained open-concept detached bungalow offers nearly 4,000 sqft. of living space on a premium lot with no rear neighbors, in the highly sought-after Stonecroft community. Lovingly cared for by the original owners, this home features four spacious bedrooms, including two private ensuites on the main level, main-floor laundry, and large windows that fill the space with natural light. The walkout basement adds incredible versatility with a separate living area, ample storage, and rough-in plumbing for a full bathroomready for your personal touch. Recent upgrades include a new roof (2019), new furnace, heat pump and AC (2025), updated flooring and carpet (2023), and fresh paint throughout. A sprinkler system (2020) ensures easy lawn maintenance, while the wrap-around deck is perfect for relaxing or entertaining. The homeowners also enhanced the main level by removing a wall to create an open-concept layout (2015), and added a functional gas fireplace (2018). As part of the Stonecroft community, enjoy access to a private recreation center used as a meeting place and features tennis, pickleball and badminton courts, a fitness facility, indoor pool, sauna, games room, library, and more. Enjoy the beautiful walking trails with flowers and flowering trees. Two grocery stores and a pharmacy are within walking distance. Come and see our beautiful small town ambiance and make some new friends by joining our community during Christmas and New Years Eve. The entire complex is decorated with beautiful lights and we all celebrate with a band and singers from within our community. A rare opportunity in an exceptional community! (id:50787)
RE/MAX Twin City Realty Inc.
34 George Brier Drive E Street
Brant (Paris), Ontario
Discover Luxury Living In This Stunning Modern Home! Situated on a Premium Lot, this spacious 4-Bedroom, 2.5 Bathroom, Built By Liv Communities, Modern Elevation and Over $30,000 In Upgrades Included In Listing Price. Featuring 9' Ceilings on Mail Floor and 9' Ceilings on Second Floor. This Home Is Designed For Elegance and Comfort. 200 AMP Service. Upgraded Kitchen, Oak Stairs, Hardwood Flooring on Main Level. Don't Miss This Rare Opportunity To Own In A Sought After Area In Paris. (id:50787)
Spectrum Realty Services Inc.
178 Brophy's Lane
Blue Mountains, Ontario
Welcome to 178 Brophy's Lane-a charming four-season bungalow tucked away on a private, tree-lined half-acre lot in The Blue Mountains. Just a two-minute walk to the end of the road brings you to a quiet sandy beach on Georgian Bay, offering the perfect blend of natural serenity and year-round adventure. Whether you're carving fresh tracks at private ski clubs like Craigleith, Alpine, and Georgian Peaks, enjoying the energy of Blue Mountain Resort, exploring scenic trails, hitting the links, or soaking in summer days by the water, this home is the ideal base for every season. Set on a peaceful and picturesque lot, the home features 1,186 square feet of well-designed living space. Inside, a welcoming family room with a gas fireplace offers a cozy retreat, while the eat-in kitchen is perfect for casual dining. There are three bedrooms, including a primary suite with a private 3-piece ensuite, as well as a 4-piece main bath. At the rear of the home, a sun-filled four-season sunroom with a hot tub provides a relaxing space to unwind, overlooking the natural beauty of the property. Step outside and enjoy the beautifully treed setting, complete with an outdoor patio and fire pit area-ideal for starry evening gatherings, weekend barbecues, or peaceful mornings with coffee. Three exterior sheds offer convenient storage for your seasonal gear, from skis and snowboards to bikes and paddleboards. Offered fully furnished for a seamless move-in experience, this property also includes light interior updates like new flooring and fresh paint for a bright, refreshed feel. Located just 10 minutes from Blue Mountain and downtown Collingwood, and 15 minutes from Thornbury, 178 Brophy's Lane is a rare opportunity to enjoy the best of four-season living in one of Ontario's most sought-after lifestyle destinations. (id:50787)
RE/MAX Twin City Realty Inc.
516236 County Rd 124
Melancthon, Ontario
Escape The City To The Tranquility Of 16+ Acres Of Breathtaking Natural Beauty. A Sanctuary Where You Can Hike, Snowshoe, Or Snowmobile Right On Your Own Property As Well As Exploring Many Nearby Trails At Your Leisure. This Meticulously Maintained 3+1 Bdrms And 2 Bath. The Sunken Living Room With Large Front Window and Beautiful High Ceilings Creates An Inviting Ambiance, Perfect For Relaxation Or Entertaining. Cozy Up Next To The Vermont Casting Gas Fireplace In The Finished Basement That's Large Enough For The Whole Family. Large Above Ground Windows In The Rec Area As Well As The Extra Large 4th Bedroom. In Need Of An Office? No Problem, Use Your Imagination To Set Up An Awesome Office Space For Yourself Or To Share As There Is Plenty of Room. This Summer Entertain Friends And Family With Ease On The Expansive Party-Sized Deck, Ideal For Hosting Unforgettable BBQ Gatherings, While Watching The Kind Of Sunsets You Only See On Southern Vacations. The Kids Will Never Be Bored Canoeing, Swimming In Their Very Own Pond And Their Playground. Set Up The Side Field For a Game Of Soccer, Baseball, Volleyball As There's Plenty of Room. Don't Be Deceived By Its Exterior; This Home Is Larger Than It Looks, Offering Ample Space For All Your Needs. There's Truly Nothing Left To Do But Move In And Start Living Your Best Life In This Idyllic Retreat. And It's Literally Minutes From Shopping, Restaurants, Schools, Rec Centre, Library , Shelburne. Only A 15-Minute Drive To Orangeville And 45 Minutes To Brampton, Blue Mountain, And Wasaga Beach. (id:50787)
Land/max Realty Inc.
(Upper Portion) - 79 Flagg Avenue
Brant (Paris), Ontario
Welcome to this stunning property, this gorgeous 4 bedrooms, 3.5 + Bathrooms, approx 3500 sqft features a modern open concept that brightens up with natural light, this home is nothing short of AMAZING. The spacious floor plan and outdoor living space are perfect for entertaining guests, it features 2-second floor ensuites, a 5-piece master bath with double vanity and 2 Walk-in closets, a separate tub, and shower, a chef's kitchen with granite countertops and an island, an under-mount sink, modern tile backsplash, extended and updated glass-door cabinetry, 9-foot ceiling. open concept layout of the main floor creates a spacious and inviting atmosphere, with Parking 8 spaces. The home boasts a cozy fireplace in the living room and a convenient laundry room on the second floor. This location is one you just can't recreate, min away from Hwy 403 / School and Major grocery chains and other essential amenities, and a short walk to Brant Sports Complex. (id:50787)
Executive Homes Realty Inc.
3 - 162 Church Street
Cobourg, Ontario
Location, Location, Location! The Best Water Views in Town! Welcome to this Spacious 2-bedroom, 1-bath apartment in Cobourg, Overlooking the Lake and Victoria Park! Just steps from the stunning Cobourg Beach. This Renovated 1000 sq ft unit features Hardwood Floors, an Updated Kitchen and Bathroom, a Walk-Out to a private Balcony and lots of extra Storage Space. Plenty of natural light! Enjoy ceiling fans, and a tenant-controlled thermostat for year-round comfort. The well-maintained building offers shared laundry, one parking spot, and a storage locker. Heat and water are included in the rent. Located near King Street's shopping and restaurants, and fronting onto Victoria Park, this apartment is perfect for anyone looking to enjoy both beachside relaxation and urban convenience. (id:50787)
Keller Williams Referred Urban Realty
5 - 224 Kingswood Drive
Kitchener, Ontario
Welcome to this bright and spacious 2-story attached townhome located in Kitchener, ON. Offering 3 bedrooms and 4 bathrooms, this home is perfect for families or those looking for ample living space. The main level features a large dining area seamlessly connected to a bright kitchen filled with natural light, plenty of cabinet space, and direct access to a private deck ideal for entertaining. The living room is generously sized and showcases large windows and a cozy gas fireplace. Upstairs, you'll find all three bedrooms, including a spacious primary suite with a large window, a 3-piece ensuite, and a walk-in closet. A 4-piece bathroom and linen closet complete the upper level. The fully finished basement offers a separate entrance from the garage, a 3-piece bathroom, a laundry area, and plenty of storage space. This home is minutes away from Alpine Park, which has just been redone with a community garden and is ideally located close to parks, schools, shopping, and more, offering both comfort and convenience. (id:50787)
RE/MAX Twin City Realty Inc.
39 Macklin Street
Brantford, Ontario
Move To Brantford's Best Selling Community As Quick As 30 Days? Buy Direct From The Builder. The " Glasswing 5" Model Over 2200 Sq Ft. 4 Bedroom, 3.5 Baths. Loaded With Pot Lights, Granite Kitchen Countertop, Crown Moulding. Furniture & More! (id:50787)
Spectrum Realty Services Inc.
55 Cheever Street
Hamilton (Beasley), Ontario
Look no further than this darling detached two-storey home, where the possibilities are endless. An impressive 1,087 square foot home packed with charm that is not only situated right in the heart of the thriving Barton Village but also walking distance to trendy James Street North. Thats right were talking optimal convenience without compromising style. One step inside, and youll realize this is a home that is just as comfortable being your co-host to dinner parties and games nights as it being your quiet safe haven after busy days exploring the neighbourhood. Envision yourself in this impeccably maintained three-bedroom darling home, with trendy, yet tasteful, finishes, (hello hardwood, heated kitchen flooring and stained glass features!), bright, open spaces and two full bathrooms! The primary bedroom has storage galore his and her closets plus a picture-perfect window seat with bonus drawers. The backyard is perfectly easygoing, with a low-maintenance lawn, gas BBQ hook up, large deck and pergola (2022) and parking for three cars. Your mind will rest easy knowing that its current owners have taken great care of this home, and many major systems have been updated. 55 Cheever is about as intelligent as they come, with a complete smart home system ready for you doorbell, thermostat, carbon monoxide and smoke detectors are all ready to go. RSA. (id:50787)
RE/MAX Escarpment Realty Inc.
941 Audrey Place
Kitchener, Ontario
Welcome to 941 Audrey Place, located in the most desirable neighborhood of Kitchener. This beautiful home, with extra spacious living space seamlessly blends modern elegance with functionality. The exterior features a beautifully extended front porch, perfect for enjoying the outdoors, and ample parking with space for 4 vehicles2 in garage, 2 on driveway. Additionally, an EV charger (240V) is conveniently installed for your electric vehicle needs. Step inside the welcoming foyer & discover a spacious main level with 9-ft ceilings & pot lights throughout, creating a bright & inviting atmosphere. The hardwood flooring adds warmth & sophistication, while the California shutters provide the perfect finishing touch. The gourmet kitchen is a chefs dream, featuring luxurious granite countertops, SS Appliances & a generous walk-in pantry. The main level also includes a convenient laundry room with custom organizers & sliders for easy access. Moving Upstairs, there are 4 spacious bedrooms, all with waterproof luxury laminate flooring. The master bedroom offers a walk-in closet & a private ensuite for your comfort. Each closet is equipped with organizers, ensuring your belongings are neatly stored & all bathrooms feature elegant granite countertops. Other 3 bedrooms are generously sized with another shared 4pc bathroom. The basement is a true highlight, boasting 9-ft ceilings & a private bedroom with its own full bathroom & his/her closets. A kitchenette setup & an additional 2pc bathroom adds extra convenience. The huge recreation room is perfect for entertaining or relaxing & the walkout leads to a fully fenced backyard with a raised deck, offering privacy& a perfect spot for outdoor enjoyment. Located in a prime area, just minutes away from top-rated schools, Sunrise Plaza with its popular amenities & Highway 7/8. This home is designed with both luxury and practicality in mind, offering everything you need for comfortable & stylish living. Book Your showing Today! (id:50787)
RE/MAX Twin City Realty Inc.
1364 Thompson Road E
Haldimand, Ontario
Custom Country Home with Detached 2-Car Garage Minutes to Waterford! Welcome to this beautifully crafted custom home, perfectly situated just outside Waterford, offering peaceful country living with the convenience of being only 30 minutes to Brantford or Hamilton. Set on a massive double-sized lot with stunning views, this 3-bedroom, 3-bathroom home is sure to impress from the moment you arrive. Step onto the covered front porch and enter a spacious, welcoming foyer. The main level features a bright and open layout with oak staircase, pot lighting, and laminate flooring throughout the living and dining areas. Cozy up by the natural gas fireplace in the dining room or entertain in the chefs dream kitchen boasting solid wood cabinetry with soft-close doors, under-cabinet lighting, leathered granite countertops, and plenty of prep space. The main level 4-pc bathroom includes double sinks, a walk-in shower with upgraded shower head and jets perfect for guests or family. From the kitchen, step through sliding glass doors onto a 26 x 16 deck with louvered walls for privacy and a gas BBQ rough-in ideal for summer gatherings. Upstairs youll find three generous bedrooms, including a stunning primary suite with walk-in closet, private ensuite, and water closet discreetly tucked behind elegant glass barn doors. A convenient 2-pc bath and laundry area complete the upper level. Need more space? The lower level offers a bright rec room with pot lights and large windows, partial rough-in for a 4th bathroom, a cold room, and a tidy mechanical area perfect for a future bedroom, party room, or workshop. This home also includes a detached 2-car garage with hydro, spray foam insulation in the basement, and R60 insulation in the attic for energy efficiency. Enjoy peaceful mornings or evening sunsets from your private backyard oasis country living at its finest! (id:50787)
RE/MAX Real Estate Centre Inc.
482 Berkindale Drive N
Hamilton (Riverdale), Ontario
**Charming 3+1 Bedroom Detached Backsplit Home** Welcome to your dream home! This charming 3-bedroom detached backsplit offers the perfect blend of comfort, style, and functionality. Nestled in a serene neighborhood, this property boasts an inviting atmosphere with ample space for your family to thrive. The open-concept living and dining rooms are perfect for entertaining, featuring large windows that flood the space with natural light.Each bedroom offers plenty of space, large closets, and serene views providing a peaceful retreat for every family member. A few steps down, you'll find another bedroom, a versatile family room ideal for movie nights, a home office, or a play area for the kids. Step outside to a fully fenced backyard, perfect for summer barbecues and outdoor gatherings. Includes a renovated bathroom, hardwood floors, central air conditioning, and a single-car garage with additional driveway parking. Situated in a desirable neighborhood close to parks, schools, shopping centers, and public transportation. The basement offers an additional 634 sq.ft. Dont miss this opportunity to own a beautiful home that offers both comfort and convenience. (id:50787)
Royal LePage Certified Realty
11 Cyclone Way
Fort Erie (337 - Crystal Beach), Ontario
Spectacular Coastal design by Marz Homes offering the privacy of a link home, attached to the neighbour only at the double tandem 38 ft garage. Youll love the abundance of main floor windows allowing for tons of natural light. Upgraded kitchen with granite counters, island and stainless-steel appliances, easy maintenance vinyl plank flooring, 3 generous sized bedrooms including a 10 ft high spare bedroom with transom windows. 2.5 baths with quartz counters and double sinks in ensuite, convenient bedroom level laundry, custom blinds throughout, and a fully finished basement completed by the builder. (id:50787)
Royal LePage State Realty
31 Glen Acres Road
Huntsville (Chaffey), Ontario
The Ultimate Muskoka Retreat on the Big East River! If you have been searching for the perfect Muskoka home this is the one. Fully winterized and beautifully updated, this stunning bungalow offers the ideal blend of modern comfort and timeless cottage charm. Located on the Big East River with direct boat access to Lake Vernon, you'll enjoy over 40 miles of boating across four scenic lakes, all the way into downtown Huntsville. Set on a professionally landscaped, level lot with a hard-packed sand shoreline, this turnkey property is just minutes from town, yet feels worlds away. Picture yourself enjoying this summer here relaxing by the water, entertaining in style, and creating unforgettable family memories. Inside, cottage living comes to life in the expansive open-concept great room, featuring soaring vaulted ceilings, an upgraded kitchen with stainless steel appliances, and a large centre island with butcher block and granite counters - perfect for hosting family and friends. The main house features three spacious bedrooms and a charming Muskoka room with direct access off the primary suite with a walkout to a private hot tub and deck. Whether you're enjoying cozy winter nights or sunny summer days, this home is built for year-round enjoyment. Outdoors, you'll find extensive space to relax and entertain - Gazebo, large dock, a cozy fire pit area, and a spacious updated bunkie overlooking the river - a charming space for guests or extra family members. The seasonal bunkie is approx 240 square feet and has a 2pc bathroom. Additional highlights include a large front garden shed, Generac generator, premium water filtration system and 200-amp electrical service. Conveniently located less than 5 minutes from downtown Huntsville, and close to Hidden Valley Ski Resort, less then ten minutes from Arrowhead Provincial Park, and steps to some of the regions best fishing, this property checks every box. Don't miss this rare opportunity to own your true Muskoka dream home! (id:50787)
Forest Hill Real Estate Inc.




