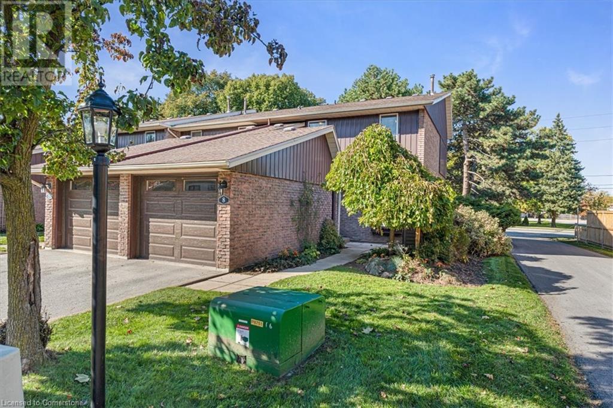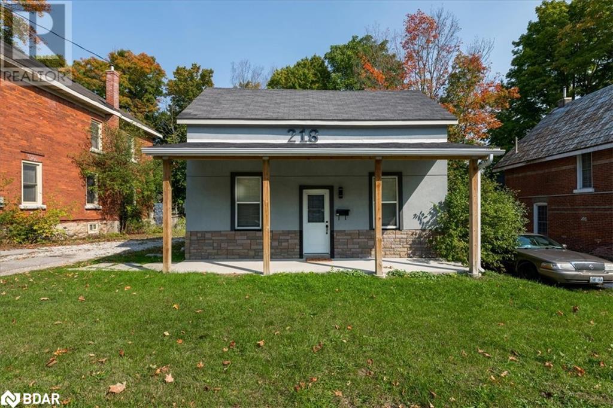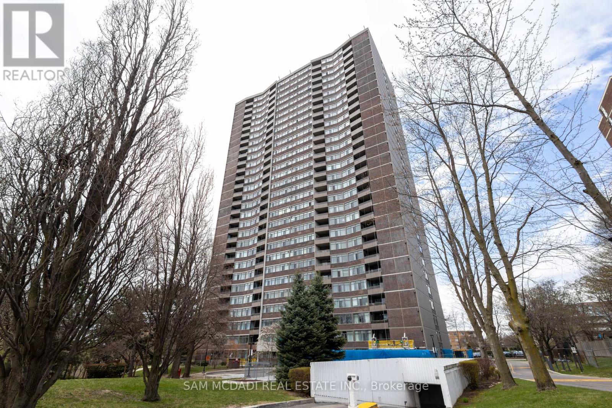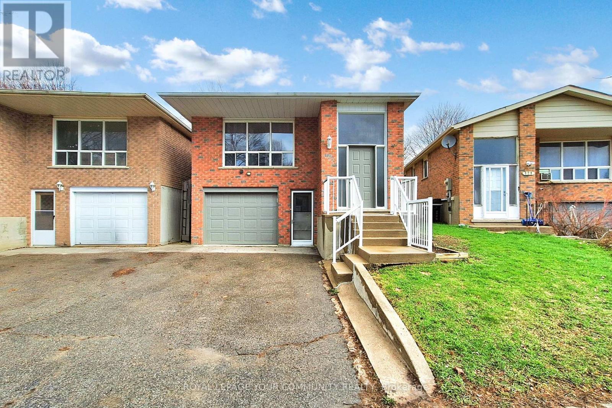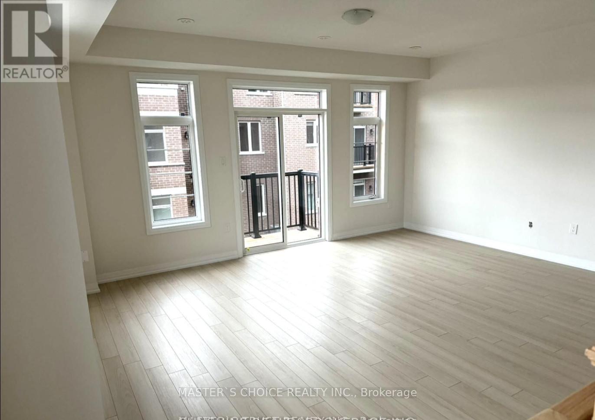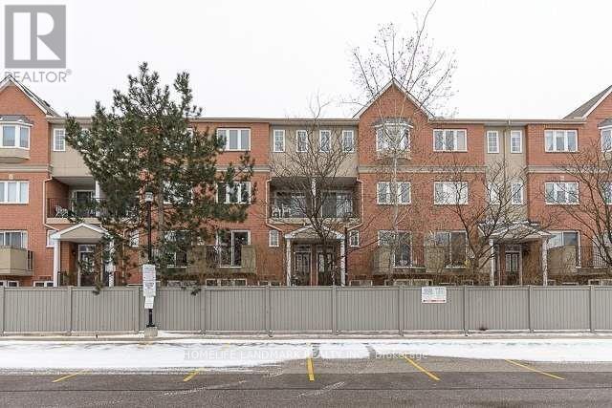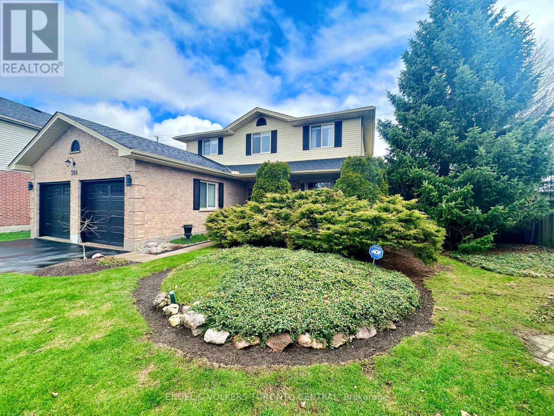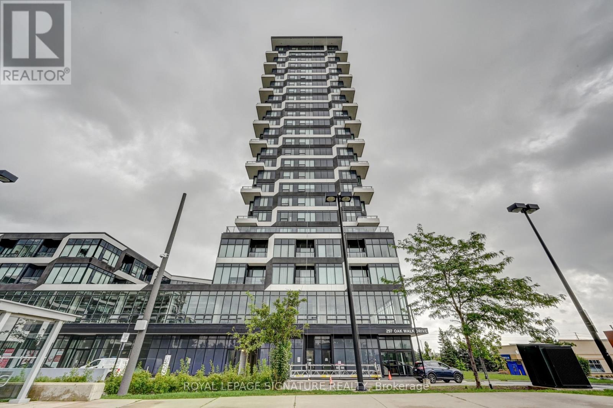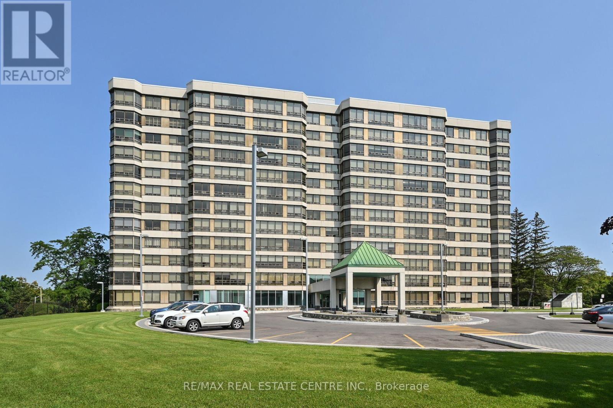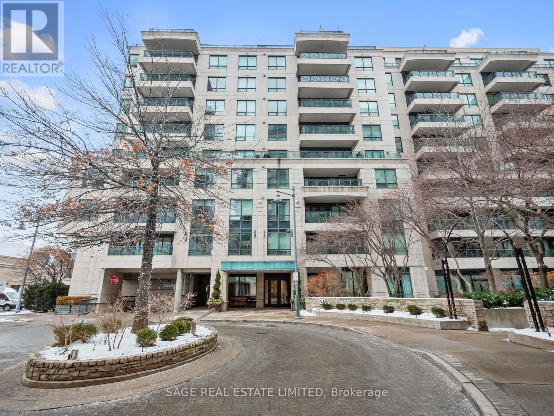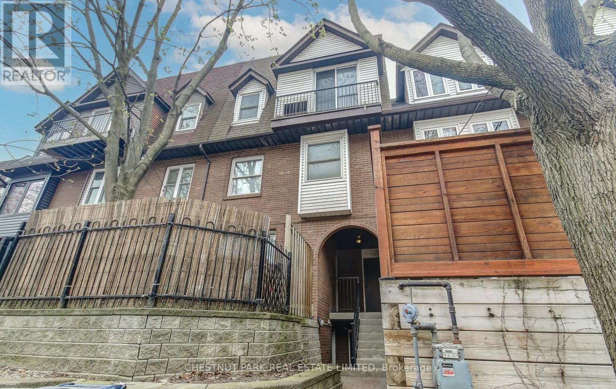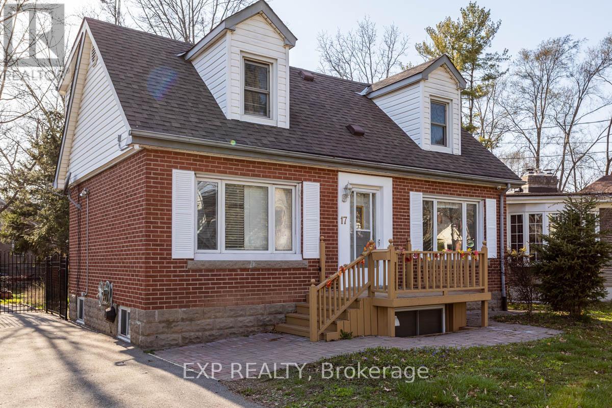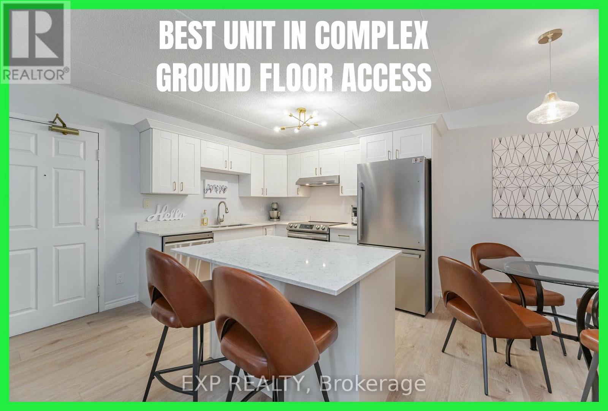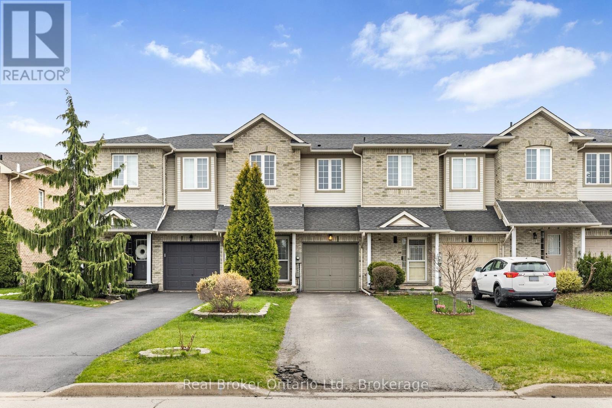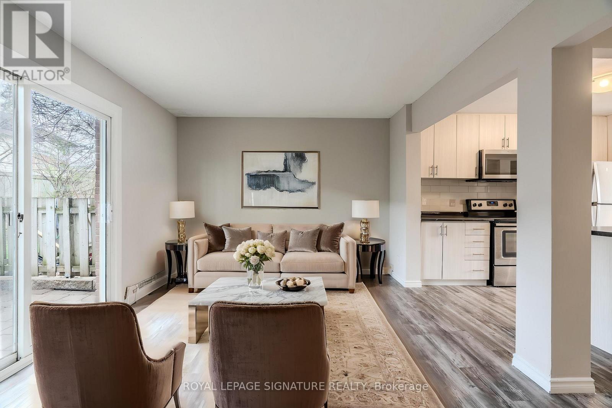309 Boundary Boulevard
Whitchurch-Stouffville, Ontario
OPUS Homes, Low-Rise Builder of The Year, presents this Brand New, Never Lived In Beauty that's luxurious and eco-friendly. As an Energy Star Certified home, it offers superior energy efficiency, potentially reducing utility costs and environmental impact. Elevate your lifestyle with a grand entrance featuring an upgraded double door and a stunning foyer with upgraded tiles. Unwind in your spa-inspired master ensuite with a framed glass shower, soaker tub, and bevelled mirrors throughout. Entertain in-style with a gourmet kitchen featuring upgraded cabinets, a chimney hood, a pull-out spice rack, a backsplash, and a faucet. Enjoy open living with smooth ceilings on the main floor, a raised tray ceiling in the master bedroom, and gleaming 5" white oak hardwood from sustainable forests throughout the family room, dining room, and upper hallway. This home boasts an electric fireplace, an 8' sliding patio door with a screen for seamless indoor-outdoor living, a stained staircase with elegant wrought iron pickets, and a walk-up basement with upgraded windows for added light. The triple-glazed windows provide extra insulation and noise reduction, enhancing comfort and energy efficiency.Prepare for the future with a rough-in for an electric car charger catering to eco-conscious homeowners. The home also includes rough-ins for an alarm system, central vacuum, AC unit, and a convenient cold cellar in the basement. With 200 AMP service for all your electrical needs and energy-efficient LED light bulbs throughout, this home combines luxury with sustainability. Enjoy peace of mind with a 7-Year Tarion Warranty and OPUS Homes' comprehensive Go Green Features, making this an ideal choice for those seeking both comfort and environmental responsibility. **EXTRAS** Central A/C (id:50787)
6h Realty Inc.
227 - 84 Aspen Springs Drive W
Clarington (Bowmanville), Ontario
This well-maintained unit offers a functional open-concept layout with modern finishes throughout. Features include a stylish kitchen with stainless steel appliances, a large primary bedroom with ensuite, in-suite laundry, and private balcony. Includes 1 above ground parking space and a storage locker. Located close to shopping, transit, parks, and Hwy 401. Perfect for first-time buyers or downsizers! Close to amenities,Transit, and 401. Private Balcony of Courtyard View. (id:50787)
Royal LePage Signature Realty
905 - 20 Scrivener Square
Toronto (Rosedale-Moore Park), Ontario
Welcome to The Thornwood One, an exclusive address nestled in the heart of Rosedale-Summerhill. Celebrated for its timeless elegance and boutique ambiance, this highly coveted residence offers an ideal blend of comfort, sophistication, and urban convenience.This beautifully updated sub-penthouse one-bedroom plus den (or optional second bedroom) suite has been thoughtfully redesigned with modern, high-quality finishes throughout. Its spacious, open-concept layout is enhanced by 9-foot ceilings and expansive north-facing views, offering a peaceful outlook and exceptional privacy away from the bustle of the street.The custom kitchen has been meticulously crafted with sleek, contemporary details, featuring Black Diamond Quartzite countertops, built-in Bosch appliances, and a Samsung Bespoke refrigerator equipped with a built-in water filtration system. Brushed oak engineered flooring flows elegantly throughout, complementing the suites refined, understated character.The semi-ensuite bathroom has been luxuriously upgraded with premium Kohler fixtures, creating a spa-like atmosphere for daily living. A walk-through closet with a stylish wardrobe system adds both functionality and style. Every aspect of this residence has been carefully considered, with significant investment in bespoke materials and thoughtful enhancements.Ideally located within walking distance to Summerhills charming shops, acclaimed cafés, parks, and convenient transit, this sophisticated home presents a rare opportunity to experience the very best of city living in one of Torontos most prestigious neighbourhoods. (id:50787)
Homelife Frontier Realty Inc.
519w - 36 Lisgar Street
Toronto (Little Portugal), Ontario
Welcome Home To Your Queen West Pad! Perfect For Those Who Are Working From Home, Professional Couples And New Families - This 2 Bed 1 Bath Doesn't Have Any Wasted Space! Step Onto Queen West From Your Doorstep W/ Street Car Access, Local Amenities Such As Grocery Shops, Cafes, Drake Hotel And More. (id:50787)
Rare Real Estate
122 Lakeshore Road Unit# 8
St. Catharines, Ontario
Welcome to your next home ! This 4 bedroom, 3 bathroom with fully finished basement corner lot town-home features newly renovated upgrades throughout & is very well-cared for. This home is a multi-split level with tons of potential for in-law suite area or extra space for kids; A GREAT Family home! The community features a brand new pool and community space. The detached Garage is set up perfect for a workshop & offers plenty of space for a vehicle and ample storage space. The Master offers a walk-out and spacious balcony overlooking the gorgeous fully fenced back yard with with a large wooden deck perfect for Family gatherings and enjoying Ontario's gorgeous summers! Note-able add-on's include: Water purifier, Air Purifier, Tankless Water Heater, pool, maintenance and much more! (id:50787)
Revel Realty Inc.
10 Kerr Shaver Terrace
Brantford, Ontario
Welcome to your new Home; This recently renovated spectacular & luxurious Waterfront 4 Bedroom home with finished basement is complete with a heated salt-water pool, extensive landscaping and gorgeous top-of-the-line finishes and 9-15' vaulted cielings. You will find yourself instantly in love with this recently renovated turn-key Forever Home! Enjoy creating meals in this chef's dream kitchen including upgrades such as the gorgeous large Island, Granite Countertops, Stainless Steel Appliances (inlc. Garburator) before sitting down to meals with friends and family in the Formal Dining Room or Breakfast nook. Enjoy one of the 3 Gas Fireplaces in the evenings while looking out along the Grand River at the wildlife & beautiful scenery. The property boasts waterfront access that is owned, an extensive and beyond gorgeous garden with a sprinkler system & complete landscaping! The attached Double Car garage will be a bonus during winter months and features a walk-up from the basement that is mostly finished and features lots of storage, a large rec room and office space that would be great for a fourth bedroom. Enjoy the Heated Salt Water in-ground Pool (2021) with Granite Waterfall Feature that is custom made for maximum enjoyment in your fenced backyard that backs onto the gorgeous private-access waterfront. This home is situated in an area that boasts many nature trails, the grand river, tons of community events and lots of wildlife. 4 Hard-wired cameras included. (id:50787)
Revel Realty Inc.
218 West Street N
Orillia, Ontario
This property presents an excellent opportunity for first-time homebuyers and savvy investors alike. Located in the family-friendly North Ward of Orillia, this bright and inviting detached 1.5-storey residence is just a short walk from schools, parks, and the vibrant downtown area. Step inside to discover a spacious living room that flows seamlessly into a well-equipped kitchen, complete with newer appliances, ample counter space, and a convenient walkout to the side deck. The dining room features a stunning decorative ceiling and crown moulding, adding a special touch to family meals. Upstairs, youll find two bedrooms flooded with natural light. The primary 4-piece bathroom has been recently updated with modern fixtures for added comfort. Additional updates include new light fixtures, fresh paint, new vinyl plank flooring, and carpets. The sizeable backyard is a standout feature, offering plenty of green space surrounded by mature trees, along with a garden shed for storing tools and toys. Location is key! Situated in a family-friendly neighbourhood with easy access to public transportation, commuting is a breeze. Whether youre looking to invest or settle into your first home, this property beautifully blends charm and convenience. (id:50787)
RE/MAX Right Move Brokerage
J - 516 Sunnydale Place
Waterloo, Ontario
*RENTAL INCENTIVE - Tenants Receive 2 MONTHS FREE RENT When Signing A 14-Month Lease Term* Enjoy Convenience & Modern Living At 516J Sunnydale. Beautifully Renovated, Bright, Open-Concept 3 Bedroom, 1 Bathroom Suite Spanning Just Over 1,000 SF. Suite Boasts Like-New Laminate Flooring & Quality Finishes Throughout. Offering Open Concept Living, Dining, & Kitchen On The Main Floor & Walkout To Rear Yard & Patio Area. Upper Level Is Home To The 3 Spacious Bedrooms & 4pc. Bathroom. Modern Kitchen w/ Full-Sized Stainless Steel Appliances, Stone Countertops & Backsplash. Basement Is Unfinished But Offers Ample Storage & Ensuite Laundry. Tenant To Pay Hydro & Gas [Sep. Metered]. 1 Surface Parking Space Included. Conveniently Located Close To The University Of Waterloo, Shopping Malls, Restaurants, and Entertainment, Commuter Friendly w/ Public Transit & Major Highways Both Easily Accessible Parks & Trails At Your Doorstep, Your Ideal Place To Call Home. (id:50787)
Psr
620 Frieburg Drive
Waterloo, Ontario
STUNNING MOVE IN READY HOME THAT BACKS ONTO A BEAUTIFUL VIEW OF FIELDS&GREEN SPACE FORM THE 2 LEVEL DECK. LARGE KITCHEN W / SEPATATE BREAKFASTAREA AS WELL AS A SEPARATE DINING ROOM. THE UPPER FLOOR FAMILY ROOMW/VAULTED CEILINGS & GAS FP LEADS TO THE NEXT LEVEL WHICH BOARSTS 3 LEAGEBEDROOMS AS WELL AS A MASTER BEDROOM ENCUITE. CALIFORNIA SHUTTERS, C/A,GAS BBQ LINE, WATER SOFTERNER, M/F LAUNDRY & ALL APPLIANCES INCLUDED.CLOSE TO SCHOOLS ETC. (id:50787)
Homelife Landmark Realty Inc.
611 - 1638 Bloor Street W
Toronto (High Park North), Ontario
Welcome to The Address condo: an urban oasis steps from Toronto's revered High Park. This ultra spacious 1086 sqft 2 split bedroom, 2 bathroom condo has a wonderful feel and layout. Enjoy the burst of sunshine flooding in via your large floor-to-ceiling windows. Unwind and entertain on your generous, wide balcony. Beautiful kitchen with stainless steel appliances. Comes with convenient 1 car parking, TWO lockers (one ensuite, one next door on the same floor!) and 1 bike storage. Closet space galore--2 large entrance/hallway closets, both bedrooms have good-size walk-ins plus a smaller linen closet. Renovated and refreshed March 2022. Brand new light grey laminate Aug 2022. Custom blinds and upgraded lighting. Steps to Bloor West shopping, cafes and dining along with park trails and great schools. Commuter's dream location: Keele St. subway station just outside your door that can whisk you away to the downtown core in just 10 minutes or 22 minutes to Pearson T1 Airport via the UP. Enjoy the friendly Concierge, guest suite, Dog Groom room, BBQ area & more... Beautiful and sophisticated High Park condo living at its best. Live where nature meets the city. This is the one. (id:50787)
RE/MAX Hallmark Realty Ltd.
1606 - 3100 Kirwin Avenue
Mississauga (Cooksville), Ontario
Welcome to your cozy retreat located in the heart of Cooksville, Mississauga! Freshly painted and move-in ready, this charming unit invites you in with its warm, open-concept layout designed for modern living. The delightful kitchen boasts stainless-steel appliances, sleek quartz countertops, and a breakfast bar that seamlessly opens to the spacious living room. Step out onto your private balcony, a peaceful spot to enjoy the serene views of the city. The dining area is the perfect setting for intimate meals or lively dinners with loved ones. Relax in the primary bedroom and enjoy a 4pc ensuite with a walk-in closet for all your storage needs. The second bedroom adds versatility and extra space, perfect for family, guests, or a home office. A second 4pc bathroom and in-suite laundry ensure convenience for everyday living. Complete with an in-suite storage room, brand new noise cancelling windows throughout the entire unit, two parking spaces, and an outdoor BBQ section, this condo is ready to welcome you home. Tucked into a vibrant community with easy access to parks, shops, restaurants, and transit options, this condo is the perfect space to create lasting memories. Come and experience the warmth for yourself! (id:50787)
Sam Mcdadi Real Estate Inc.
22 Beaucourt Road
Toronto (Stonegate-Queensway), Ontario
City living has never felt so peaceful in stunning Sunnylea! This charming bungalow sits on the ravine & Mimico creek; enjoy ultimate privacy. Fantastic opportunity to live in one of Toronto's most desirable family friendly neighbourhood. Beaucourt Road is a quiet cul-de-sac nestled upon large beautiful homes. This home is move-in ready with an updated main floor and kitchen. New bathroom and updated lower level (2024/2025). Lifestyle of outdoor enjoyment with walking distance to Mimico Creek trails and Jeff Healey Park. Conveniently located by top rated schools, major highways, TTC, shops on Bloor Street, and the lake. (id:50787)
Royal LePage West Realty Group Ltd.
RE/MAX Ultimate Realty Inc.
4196 Bridlepath Trail
Mississauga (Erin Mills), Ontario
Welcome to this beautifully updated 4-bedroom home offering nearly 3,000 sq. ft. above grade, plus a newly renovated basement offering 3 additional bedrooms, perfect for growing families or multi-generational living. Sunlight pours through large windows, creating a warm and inviting atmosphere throughout. The main floor boasts oversized principal rooms, newer hardwood floors, and an updated kitchen with walkouts to the backyard oasis. Upstairs, you'll find four spacious bedrooms, all with hardwood floors. The primary suite features his and hers walk-in closets and a luxurious 5-piece ensuite. The fully finished basement has been recently renovated and includes three additional bedrooms, a large open-concept rec room, a 3-piece bathroom, and a sauna ideal for relaxation and entertaining. Step outside to your private backyard retreat, complete with an inground pool, perfect for summer gatherings. Conveniently located near UTM, major highways, and great shopping, this home offers an unbeatable combination of space, updates, and location. Don't miss this exceptional opportunity! (id:50787)
Sam Mcdadi Real Estate Inc.
199 Sabina Drive
Oakville (Go Glenorchy), Ontario
Modern Freehold Townhome In the heart of Oakville. Approx 1950 SqFt above Ground This 3 level Gorgeous Spacious townhome is Energy Star Qualified. Right in front of a Shopping Plaza with Walmart, SuperSore etc. located Close To Schools, Hospital, Transit And Highways. Spacious 3 bedrooms along with a Den Laminated Throughout. Covered Front Entrance. Family room with W/O to Backyard on main level. Inside entry to garage with auto garage opener. Front & fenced backyard interlocking. Modern Island kitchen, S/S appliances, Granite countertops. Neutral decor. Master bedroom with 4 pc ensuite & full W/I closet and Closet Organizer,, Upper level laundry. A Great neighbourhood to raise a family with 2 parking spaces (id:50787)
Exp Realty
1013 - 390 Dixon Road
Toronto (Kingsview Village-The Westway), Ontario
A Must See*** Modern & Completely renovated unit, 3 Bedrooms, 1 bath suite with parking & ensuite laundry ** Very Well maintained ** Spacious living area with direct walk-out to balcony** It's a great condo to enter Toronto Real Estate Market! Feel the bright & airy ambiance as soon as you walk in! The open-concept layout allows seamless flow between the living and dining areas creating an inviting ambiance for both relaxing and entertaining** Modern kitchen with stainless steel appliances - fridge, stove with rangehood, dishwasher** double sink with designer backsplash** Generous size bedrooms with own closet space** Now ready to embrace new owner - whether you're a first time homebuyer or an investor - add this to your investment portfolio** All utilities are included in the monthly condo fee - even Bell high speed internet and cable service** Excellent Friendly Building featuring walking trails, lush green compound, dog park, plenty of recreational space for kids play & useful building amenities**Close to everything: TTC transit, Go Station, Pearson Airport, Costco, shopping, schools, parks and more *Centrally located in the GTA, well connected to Toronto Downtown* Fast access to highways 427 & 401**Just move-in & not to miss opportunity***** Please visit- Seeing is Believing! (id:50787)
RE/MAX West Realty Inc.
177 Fred Cook Drive
Bradford West Gwillimbury (Bradford), Ontario
Welcome to this beautifully updated and move-in ready raised detached bungalow, featuring a legal basement apartment with a separate entranceperfect for rental income, multigenerational living, or guest space! Meticulously maintained and recently updated, this home offers modern comfort and functionality. Spacious Eat-In Kit With Bkr Area And Pass Through To Lr. Primary W/O To Deck & Yard That Backs Onto To Kulpin Park! New Laminate throughout.4Pc With Skylight. Ent To Separate Laundry Room From Gar For Up & From Sep Door In Kit For Down.Reno 3Pc (id:50787)
Royal LePage Your Community Realty
45 Sissons Way
Markham (Cedar Grove), Ontario
Top of line appliances brand new. One year New Spacious Townhouse With Functional Open Concept Layout, Open concept. Modern Kitchen With New Appliances. Direct Access From Garage To Room. Close To Viva Cornell Bus Terminal, Hwy 7, 407 Etr, Cibc Bank, Walmart Shopping Centre, Boxgrove Smart Centre, Stouffville Hospital And Cornell Community Centre.Extras:Stainless steel fridge, stove, range hood, Built-In Dishwasher, Washer & Dryer, Central Air Conditioning. All Existing Electrical Light Fixtures (Elfs) & Window Coverings (id:50787)
Master's Trust Realty Inc.
214 - 320 John Street
Markham (Aileen-Willowbrook), Ontario
This beautiful,spacious 2-bedroom, 2-bath unit offers a bright open-concept layout with sleek laminate floors throughout. Enjoy extra storage in the laundry room, a mirrored closet with organizer, and a private balcony perfect for lounging and fresh air breaks.Sunlight fills the bedrooms and living room, creating a cheerful, airy vibe. Ideal for young families, couples, singles, or retirees looking for easy, stylish living.Your next move starts here! (id:50787)
Royal LePage Your Community Realty
67 Airdrie Drive
Vaughan (East Woodbridge), Ontario
This First Time on The Market 2 Family Home Is 2553 SqFt. Plus 1252 SqFt. Finished Bsmt With a Second Kitchen, Wet Bar Open Concept Layout With a Full Washroom and Service Stairs To Bsmt, Has a Rental Potential or For Sharing Being Situated On a Pool Size Inside Corner Lot For Privacy, a Large Sun Room Gives Extra Space To Enjoy With Family and Friends, Some Room Left For Your Own Decor Within Walking Distance To Schools, Transportation, Parks and Plaza. Minutes To Hwy 400, is Minutes to The Airport, and Subway. Nicely Kept, Immaculate, Fantastic Neighbourhood. (id:50787)
RE/MAX Premier Inc.
227 - 1881 Mcnicoll Avenue
Toronto (Steeles), Ontario
Luxury Condo Townhouse Built By Tridel In Family Friendly Demand Neighbourhood ,Well Maintained Bright And Very Functional Layout W/ 3 Br+Den, Throughout With Laminate Flrs ,Oak Stair Case Sunlight From Skylight Above,Two Parkings 24 Hours Gatehouse Security, Indoor Pool, Gym, Games Rm, Party Rm, Visitor Parking & More! Close To L'amoreaux Park, Dog Park & Kidstown Park & Sports Arena, Tennis Centre, Public Transit, Restaurants And Supermarkets Pacific Mall. (id:50787)
Homelife Landmark Realty Inc.
Bsmt - 7 Rothwell Road
Toronto (Wexford-Maryvale), Ontario
Welcome To This Newly Renovated Two Bedroom And Two Washroom Bsmt Level Unit, Located In A Quiet Family Friendly Wexford-Maryvale Community! Open Concept Kitchen Connected With Living And Dining Room; Hardwood Floor And Pot Lights Throughout; Spacious Rooms And All With Windows; Rarely Find Two Washrooms And Both With Shower. Ensuite Washroom For Master Bedroom; Shared Access To The Backyard & Driveway. Close To Schools, Groceries, Restaurants, Public Transit, Highway 401, D.V.P. & Much More! (id:50787)
Right At Home Realty
6406 - 14 York Street
Toronto (Waterfront Communities), Ontario
Welcome to ICE Condo 2 at York Centre, an inspired luxury residence combining urban living with waterfront tranquility. This rare 64th-floor unit offers 677 square feet of thoughtfully designed space featuring a premium 1+1 layout, easily convertible into a functional two-bedroom setup. Perched high above the city, the unit showcases breathtaking panoramic views of the Toronto skyline and mesmerizing city lights at night. Finished with hardwood flooring throughout, this unit includes one parking space and one locker for added convenience. Enjoy soaring 9-foot ceilings, floor-to-ceiling windows, and unobstructed west-facing views of the CN Tower and downtown core. The modern kitchen is equipped with high-end finishes, perfectly suited for contemporary lifestyles. Direct PATH access connects you effortlessly to Union Station, Rogers Centre, and other downtown landmarks. Exceptional amenities include a fitness centre, indoor pool, sauna, party room, and 24-hour concierge service. An outstanding opportunity to experience elevated living in one of Torontos most iconic developments. (id:50787)
Best Union Realty Inc.
3909 - 2221 Yonge Street
Toronto (Mount Pleasant West), Ontario
Check out this beautiful NW corner suite at 2221 Yonge! Located at Yonge & Eglinton in the heart of midtown Toronto, you're steps away from the TTC subway (Line 1 and the upcoming Line 5), shops, restaurants, & the urban life at Yonge & Eg! Open concept with split bedroom layout, laminate throughout, & a modern kitchen with stainless steel appliances. Large 303sf wraparound NW balcony. Amenities include 24h security, gym, party room, three hot tubs, guest suites, & much more! Great alternative to downtown living! (id:50787)
Royal LePage Signature Realty
14 Ruth Street
Hamilton (Industrial Sector), Ontario
***POWER OF SALE*** Investor Opportunity at 14 Ruth Street! This renovated 3+1 bed, 2-bath detached brick home offers over 1,500 sq ft of move-in ready living space and is being sold under Power of Sale presenting exceptional value for both first-time buyers and savvy investors. Located in the highly desirable Forest Heights neighborhood, the home sits on a deep 115-foot lot with a private fenced backyard, large deck, and rare double-car garage offering exciting potential for future alley home or garden suite development to create additional income streams. Inside, enjoy a bright open-concept main floor featuring a fully updated kitchen with quartz countertops, centre island, and new appliances. Upstairs boasts three spacious bedrooms, a renovated second full bath, and a versatile finished loft perfect for a primary retreat or additional living space. A separate side entrance leads to a clean, unfinished basement ready for future finishing. Ideally located close to parks, shopping, major highways, Tim Hortons Field, and Bayfront Park. An unbeatable blend of location, income potential, and long-term upside ~ Buyers to complete their own due diligence for zoning and permissions. (id:50787)
Rock Star Real Estate Inc.
204 Killarney Grove
London North (North H), Ontario
Welcome to 204 Killarney Grove located on one of the largest lots in the Killarney Neighbourhood. Tucked away at the peak of a beautiful cul-de-sac, this simply breathtaking 3 bed, 3 bath upgraded modern barn-style home features an oversized open concept kitchen combined with dining and living areas, open foyer with exquisite bay windows, and a sun-filled backyard porch walkout that connects each room perfectly allowing seamless flow throughout the main floor. Gourmet, chef-inspired kitchen, paired with spectacular east-facing bay windows, bathes the main floor in natural light throughout the day and cozy sunsets at night, making it an ideal space for both entertaining and daily living. Upstairs features a three bedroom layout with spa-inspired master bedroom private walk-in closet and serene 3-piece ensuite featuring heated flooring and a private jacuzzi overlooking the backyard. A peaceful place to relax and enjoy a good book. At a staggering ~7255 sq.ft lot, this home features an expansive private backyard home to large mature trees, meticulously groomed plants and hedges, multiple storage sheds and a treehouse playground perfect for backyard events, summer weekends with the kids or a private getaway just steps from your back door. A few additional features include a custom finished basement with living and storage space, a powder room, separate laundry room with side-entrance and a two-car garage with a built-in workshop, among others. This stunning home has it all. Local amenities include multiple hiking trails, grocers, malls, hospitals, public transit and highway 401 accessibility, and schools, including Western University & Fanshawe College - all within a 10 minute radius. Your perfect London living experience awaits you at 204 Killarney Grove! (id:50787)
Engel & Volkers Toronto Central
27 Canoe Lane
Hamilton (Vincent), Ontario
Nestled on Canoe Lane's largest lot, this stunning corner freehold townhouse, that feels like a semi, offers a spacious 1,985 sq ft. Featuring a double car garage & a double car driveway, this home provides 4 parking spaces, a rare find! Step inside & be greeted by sun-filled living spaces with 20+ windows, including a large living room, 9-ft ceilings & sand oak laminate floors throughout. The open-concept design is ideal for entertaining, with a generous dining area & a gourmet kitchen complete with a beautiful 6-ftisland & a custom walk in butlers pantry. Enjoy seamless indoor-outdoor living with a walk-out to a large private balcony. This home boasts 3+1 spacious bedrooms, 2.5 bathrooms & a versatile main floor room that can be used as a 4th bedroom. The primary suite offers a W/I closet & spacious ensuite. With its prime corner lot, thoughtful upgrades & a layout designed for modern living, this home is a must-see! Just minutes from the Red Hill Valley Parkway, QEW & only 15 minutes to the 403/407, this location offers unbeatable convenience. Enjoy easy access to nearby trails, parks & stunning waterfalls, while grocery stores, shopping malls, restaurants & hospitals are all just a short drive away. Perfect for both relaxation & everyday essentials! POTL fees: $70.88/Month. Virtual Tour & Floor Plans Available! **EXTRAS** Custom Walk In Butler's Pantry, 35k in Upgrades, 9 Ft Ceilings, 2.5 Ton AC, Range Hood (2023), 4 Parking Spaces, Large 2 Car Garage & Spacious Side Yard + Balcony! (id:50787)
Royal LePage Signature Realty
318 - 297 Oak Walk Drive
Oakville (Ro River Oaks), Ontario
Stylish One-Bedroom with Oversized Terrace in Oakville's Uptown Core! Enjoy this stunning, modern one-bedroom condo located in the heart of Oakville's highly sought-after Uptown Core. This bright and spacious unit boasts one of the best layouts in the building, featuring approximately 624 sq. ft. of interior living space plus an impressive 130 sq. ft. private terrace perfect for entertaining or relaxing outdoors. The open-concept floor plan is thoughtfully designed with a defined kitchen area, generous living and dining space with room for an 8-person table, and soaring 9-foot ceilings that enhance the sense of space. Floor-to-ceiling windows fill the home with natural light, creating a warm and welcoming ambiance throughout. Conveniently situated near Sheridan College, major hospitals, top-rated schools, public transit, highways, shopping, and dining this location offers unparalleled access to everything you need. Parking and locker included for added convenience and value. Modern living, thoughtful design, and exceptional incentives. Don't miss your chance to make this beautiful condo your new home! (id:50787)
Royal LePage Signature Realty
1203 - 320 Mill Street S
Brampton (Brampton South), Ontario
Don't miss out on this rarely available 1346 sf corner penthouse unit at prestigious 320 Mill St South! Incredible value for such a large unit! Views for miles over Brampton's ravines and parks. Take a look at the maintenance fees - they include everything! Heat, hydro, water, A/C all included! A very large corner unit featuring laminate flooring throughout, an updated kitchen, 2 bedrooms, 2 full bathrooms and neutral paint throughout. A short bus ride or a 20 min walk to Sheridan College. Book a showing before this is long gone! (id:50787)
RE/MAX Real Estate Centre Inc.
7439 Allspice Trail
Mississauga (Lisgar), Ontario
Welcome to this stunning 4+2 bedroom, 5 bathrooms brick detached home with approximately 4,000sqft in Living Space, ideally situated in the sought-after Lisgar community of Mississauga. Designed with comfort and functionality in mind, this spacious residence boasts an open-concept layout with soaring 9' ceilings on the main floor, creating a bright and inviting atmosphere.Enjoy generously sized bedrooms, including two primary Bedrooms with beautifully renovated ensuite bathrooms. The cozy family room with a fireplace is perfect for relaxing evenings, while the large family-sized kitchen is ideal for everyday living and entertaining. Additional highlights include a convenient main floor laundry room and direct access to the home from the attached two-car garage.Set in a vibrant, family-friendly neighborhood, this home is just a short walk to top-rated schools, picturesque parks, shopping centers, and public transit. Commuters will appreciate the quick and easy access to Highways 401 and 407.An exceptional bonus is the fully finished two-bedroom basement apartment, with potential for a separate entrance perfect for extended family or as an excellent income-generating opportunity. (id:50787)
Century 21 Signature Service
605 - 11 St Joseph Street
Toronto (Bay Street Corridor), Ontario
All Utilities Included. Furniture include. Stunning And Spacious 2 Bed Suite Right At The Centre of Toronto! Nearly 700 Sq Ft, Offers Luxurious Modern Finishes, Bright South Facing View And Ensuite Laundry. Building With Concierge, Gym, Party Room, Roof Deck With Bbqs. Steps to Yonge St, Bay St, And Just Around The Corner From Wellesley Subway Station! Easy Access To Retail, Restaurants, Entertainment And Public Transit! Everything You Need At Your Doorstep. (id:50787)
Exp Realty
315 - 525 Wilson Avenue
Toronto (Clanton Park), Ontario
Discover This Generously-Sized One Bedroom Plus Study Unit In A Prestigious Gramercy Park Building, Offering An Incredible Location And Luxury Amenities! Pet-Friendly Environment. Enjoy A Spacious Open Concept Design Enhanced By Study Area And A UNIQUE GLASS BALCONY ENCLOSURE For Year-Round Use (It Gives Options To Fully Open Or Enclose). Serene East Exposure! Many Upgrades: Large Closets With Built-In Organizers, Smooth Ceiling, Crown Moulding, Stainless Steel Appliances, Granite Counters, Ceramic Backsplash, Breakfast Bar. Floor To Ceiling Windows And Access To The 2nd Floor Gramercy Club, Featuring An Hot Tub/Indoor Pool, Gym, Sundeck. Concierge, Large Party Room, Pet Wash, Movie Room, Guest Suites & Private Courtyard Are Also Part Of The 1st Class Amenities! Just Steps Away From Wilson Subway Station, Public Transit, Yorkdale Mall, Allen Rd/Hwy 401 & New Hospital. Quick Access To Anywhere In & Out Of The City! See 3D Virtual Tour! https://www.winsold.com/tour/401293 (id:50787)
Sutton Group-Admiral Realty Inc.
507 - 20 Scrivener Square
Toronto (Rosedale-Moore Park), Ontario
Where Rosedale's canopied streets intersects with the youthful energy of Summerhill, discover a space that inspires & a future that is entirely yours. Suite 507 presents a timely opportunity to enter one of Rosedale's most beloved condo residences. Polished, efficient & effortlessly cool, this suite is as poised for growth as you are, stepping into 2025! The thoughtfully configured floorplan makes intentional use of its 800+ sq ft. & sunny NW exposure. The open-concept kitchen is both chic & practical, with ample storage & a large island. Opposite the kitchen, a perfectly appointed dining nook invites you to connect over a great meal & showcase your hosting skills. The living room is spacious enough to accommodate full-scale furniture, while European-inspired French doors open to a Juliette balcony w. an iron-trimmed glass railing, extending sight-lines and adding a hint of romance. The serene primary bedroom, framed by leafy views, features a walk-through closet leading to a marble-clad 4-piece ensuite. The 2nd bedroom offers endless versatility ideal for overnight guests, a quiet home office, nursery, evolving effortlessly to suit your needs.Step outside and immerse yourself in Summerhill's vibrant lifestyle, with world-class shopping, gourmet dining, and charming cafes just moments away. Enjoy easy access to the TTC, scenic parks, lush ravines, and some of Torontos top-rated schools. **EXTRAS** Thornwood I is celebrated for its understated elegance impeccable service. Residents enjoy valet parking, 24/7 concierge, fitness centre, yoga room, guest suites & an impressive resident lounge with a large landscaped terrace. (id:50787)
Sage Real Estate Limited
614 - 80 Grandravine Drive
Toronto (York University Heights), Ontario
Gorgeous, Bright 2-Bedroom Condo With Unobstructed South Views! Spacious and beautifully maintained unit in a highly sought-after building. Minutes to Finch West Subway Station with easy access to Hwy 400/401. Features upgraded flooring, a large eat-in kitchen, oversized bedrooms, plenty of closet space, and a a huge balcony overlooking the park with clear south views. Located steps from TTC, Grandravine Community Recreation Centre, Humber River Hospital, No Frills, Walmart, shopping, parks, and schools. Open-concept living with large windows offering natural light throughout. Perfect for first-time homebuyers or investors looking for strong value and a prime location. Move-in ready-must see! (id:50787)
RE/MAX Premier Inc.
71a Longboat Avenue
Toronto (Waterfront Communities), Ontario
Welcome to 71A Longboat Avenue - a bright and spacious one-bedroom plus den apartment nestled in one of Toronto's most sought - after neighbourhoods. With its own private entrance, ensuite laundry, and dedicated parking., this charming unit offers the perfect blend of comfort and convenience. Freshly painted and professionally cleaned, this well-maintained home features hardwood floors throughout and enjoys both south and north exposure, filling the space with natural light all day long. The open-concept layout includes a versatile den ideal for a home office or guest space, along with a well-appointed kitchen and bathroom. Located just steps from the historic Distillery District, St. Lawrence Market, the waterfront and the shops, restaurants, and cafes of Front Street, you'll love living in this vibrant, walkable neighbourhood with early access to transit, parks, and downtown amenities. Don't miss your chance to call this sunny, stylish space your next home!! (id:50787)
Chestnut Park Real Estate Limited
17 Thorndale Street N
Hamilton (Ainslie Wood), Ontario
FANTASTIC Investment opportunity in prime Westdale location! Offering a LEGALLY LICENSEDStudent rental house. Well-maintained residence within 5 minutes from McMaster University.steps to all amenities, shopping and transit. huge lot, 4 car parking. functional layout with 7Bedrooms, 2 Kitchens, 2 1/2 Bathrooms. Vacant possession possible, some rooms planning to stayif new owners would like. If you have kids going to McMaster University this fall, pay your own mortgage and make some money instead of paying someone else's! Or use as primary residence with in-law suite or convert to single family home in a beautiful Westdale neighbourhood. (id:50787)
Exp Realty
305 North Front Street
Belleville (Belleville Ward), Ontario
SUCCESSFULLY RUNNING PIZZA FRANCHISE BUSINESS AT AN AMAZING LOCATION BASE RENT OF $7200 ROYALTY OF 8% FULLY EQUIPPED COMMERCIAL GRADE KITCHEN GREAT OPPORTUNITY FOR FIRST TIME BUSINESS OWNER. (id:50787)
Royal LePage Certified Realty
14 Hargrave Road
Kawartha Lakes (Eldon), Ontario
Peaceful and private waterfront cottage! Only a 1.5-hour easy drive from Toronto located in Kawartha Lakes, this direct lakefront cottage surrounded by mature trees is the perfect affordable retreat! Completely renovated in 2020 including brand new septic system, newly drilled well, new windows, new metal roof, new Culligan water treatment system with UV and softener for drinkable water, new AC/heat pump, Custom wood trim and doors, and more! Open concept kitchen living room area with walkout to huge rear deck overlooking water. Attached shed for toy storage. Huge rear deck overlooking water. Mitchell Lake is part of the Trent Severn Waterway for endless boating and easy lock free access to Balsam Lake. Property be sold turnkey. High speed internet available. Private and year-round with year road fees $150. (id:50787)
RE/MAX Country Lakes Realty Inc.
104 - 4005 Kilmer Drive
Burlington (Tansley), Ontario
Welcome to 4005 Kilmer Rd, Unit 104 where style meets convenience! This beautifully renovated ground-floor condo offers over 644 sq ft of fresh, modern living space with no elevators or stairs needed! Featuring a brand-new kitchen, updated bathroom and new flooring throughout, this unit is truly move-in ready. Enjoy a bright, open-concept layout perfect for easy living. The spacious bedroom offers plenty of natural light and storage. Step outside for convenient access to outdoor spaces, ideal for those seeking a relaxed, mature environment. Includes 1 underground parking space and 1 storage locker for added convenience. Located in a quiet, well-maintained building geared towards a mature lifestyle, close to parks, shopping, public transit, and everything Burlington has to offer. A rare ground-floor gem perfect for first-time buyers, down-sizers, or investors. Don't miss it! (id:50787)
Exp Realty
389 Williams Avenue
Milton (Om Old Milton), Ontario
Great opportunity to get into a detached home on a large, bright, pool-sized, corner lot. Solid construction brick home with high and dry full basement. Neighbour on one side only, with park to the rear behind the garden. Mature pear and plum trees, perennial garden. Garden shed. (id:50787)
Keller Williams Referred Urban Realty
2105 - 5191 Dundas Street W
Toronto (Islington-City Centre West), Ontario
Village Gate West Offering 2 Months Free Rent + $500 Signing Bonus W/ Move In By May 31. One Bedroom + Den W/Balcony. High Quality Finishes, Professionally Designed Interiors & Ensuite Laundry. Amenities Include 24 Hr. Fully Equipped Gym, Theatre, Games Rms, Terraced BBQ Area, Pet Spa, Dog Park/Run. Enclosed Playground Area, Visitor Parking, Zip Car Availability. Close To Subway, Shops & Cafe's At Bloor W. & Minutes To Downtown. Min. 1 Year Lease. (id:50787)
RE/MAX Hallmark Realty Ltd.
819 Canyon Street
Mississauga (Lorne Park), Ontario
Welcome to this exceptional 2 storey stunning executive residence, perfectly situated on a beautifully landscaped 72-foot lot in the prestigious Watercolours community of Lorne Park with more than 5650 sq.ft of Living Space . Grand double-door entry opens into a formal living room with high ceilings, creating a sense of openness and grandeur. The gracious dining room, enhanced by elegant pillars, a coffered ceiling, and detailed crown moulding, is perfect for hosting dinner parties and gatherings. The home features an upgraded kitchen, complete with a center island, granite countertops, a gas fireplace, and built-in wine and book shelves. A double side cozy gas fireplace in kitchen and family room give a perfect space for relaxing all day long. The interiors are richly appointed with maple and oak throughout, adding a touch of warmth and sophistication. The luxurious primary ensuite offers a separate sitting or exercise area, an ensuite bathroom with granite floors, and additional space for a media room. More than $170K spent on the finished basement which elevates this home further with high ceilings, an additional bedroom, a modern bathroom, and open-concept living areas, including a wet bar, gas fireplace, and space customizable as a gym, theater, or recreation room. The private backyard oasis offers meticulous landscaping boasting stone interlocking and custom gazebo. Located within walking distance of the vibrant Port Credit Village, this property perfectly balances upscale living with urban convenience, offering proximity to top-rated schools, parks, dining, and amenities. **EXTRAS** HVAC 5 years, Roof 4 years. (id:50787)
RE/MAX Real Estate Centre Inc.
RE/MAX Realty One Inc.
11 Periwinkle Road
Springwater (Midhurst), Ontario
WELCOME TO THIS STUNNING, ALMOST BRAND-NEW TWO-STORY DETACHED HOME, DESIGNED TO OFFER LUXURY, SPACE, AND COMFORT FOR MODERN LIVING. FEATURING 4 GENEROUSLY SIZED BEDROOMS AND 4 BEAUTIFULLY APPOINTED BATHROOMS UPSTAIRS, THIS HOME IS PERFECT FOR FAMILIES SEEKING BOTH STYLE AND FUNCTIONALITY. ENJOY SOARING 10-FOOT CEILINGS ON THE MAIN FLOOR AND 9-FOOT CEILINGS ON THE SECOND FLOOR, CREATING A BRIGHT, OPEN, AND AIRY AMBIANCE THROUGHOUT. LARGE WINDOWS FLOOD THE HOME WITH NATURAL LIGHT, ENHANCING THE INVITING ATMOSPHERE. THE CONTEMPORARY KITCHEN IS A CHEFS DREAM, EQUIPPED WITH STAINLESS STEEL APPLIANCES, QUARTZ COUNTERTOPS, AND AMPLE CABINETRY, MAKING IT THE PERFECT SPOT FOR EVERYDAY MEALS OR ENTERTAINING GUESTS. THE MAIN FLOOR ALSO FEATURES A SEPARATE DEN, IDEAL FOR A HOME OFFICE, STUDY, OR QUIET RETREAT. UPSTAIRS, THE PRIMARY BEDROOM IS A PRIVATE SANCTUARY WITH A 4-PIECE ENSUITE, COMPLETE WITH HIS-AND-HER CLOSETS, OFFERING PLENTY OF STORAGE. THE ADDITIONAL THREE BEDROOMS ARE SPACIOUS, BRIGHT, AND DESIGNED WITH COMFORT IN MIND. AN ADDED BONUS IS THE UPSTAIRS LIBRARY SPACE, PERFECT FOR A READING NOOK, HOMEWORK AREA, OR EXTRA LOUNGE SPACE. THIS HOME IS IDEALLY LOCATED CLOSE TO ALL MAJOR AMENITIES, SHOPPING, SCHOOLS, AND HIGHWAYS, PROVIDING EASY ACCESS TO EVERYTHING YOU NEED. OUTDOOR LOVERS WILL APPRECIATE BEING MINUTES FROM THE BEAUTIFUL HICKLING TRAIL, SCENIC GOLF COURSES, HORSESHOE RESORT, PROVINCIAL PARKS, AND SNOW VALLEY FOR YEAR-ROUND ACTIVITIES. WHETHER YOU LOVE SKIING, HIKING, OR SIMPLY ENJOYING NATURE, THIS LOCATION HAS IT ALL. DON'T MISS THE OPPORTUNITY TO LEASE THIS BEAUTIFUL MASTERPIECE, WHERE EVERY DETAIL HAS BEEN CAREFULLY CRAFTED TO PROVIDE A PERFECT BLEND OF ELEGANCE, FUNCTIONALITY, AND CONVENIENCE. THIS IS NOT JUST A HOME; ITS A LIFESTYLE UPGRADE WAITING FOR YOU! (id:50787)
Save Max Superstars
14 - 563 Edward Avenue
Richmond Hill (Devonsleigh), Ontario
Very Rarely Offered Prime Industrial Condo Unit In Great Richmond Hill Location, Near Bayview Avenue and Elgin Mills. Well Maintained and Managed With Total 2727 Sft Area, And 16 Foot Clearance. Ground Floor Industrial Unit With Roll-Up Dock level Shipping Door and Space to Load a 53 ft truck. Close To Hwy 404, Ample Parking For Stuffs And Clients, Ideal For Warehouse, Distribution Business, Fitness/Atheletic Training, Great Potential For Future Commercial Use Due To Neighborhood Developments. (id:50787)
Homelife Landmark Realty Inc.
Main - 732 Ormond Drive
Oshawa (Samac), Ontario
Welcome to this beautiful bungalow house (Main Floor) for rent. Comfortable 2+1 Bedroom. In Family Friendly Neighborhood. Open Concept with 9 Ft Ceilings, Gas Fireplace & All New Elfs. Tiled Backsplash. Master Bedroom Features Hardwood Floor, W/I Closet & total two full washrooms in the unit. Please visit the property & it might be your dream home. Tenant will pay 66.6% Utilities. Exclusive two car parking Included with the rent. (id:50787)
Homelife/miracle Realty Ltd
11 Belmont Street
Toronto (Annex), Ontario
Location! Location! Location! 11 Belmont street presents an amazing opportunity for an investor or end user. Zoned for both commercial and residential in the heart of Yorkville/Forest Hill! Solid building, great area for many uses including, salon, professional office for boutique office use- accountant lawyer, insurance broker, Or choose to live there and enjoy all that Yorkville, with it's chic boutiques & high end living has to offer! (id:50787)
Royal LePage Premium One Realty
2208 - 50 Forest Manor Road
Toronto (Henry Farm), Ontario
Full 2 Bed 2 Bath Corner Suite! Open Concept Living & Dining. Prime Location, Subway & Ttc Are At Your Doorstep! a Parking spot included. Steps To Don Mills Subway Station, Fairview Mall, Minutes To Dvp And Hwy 401. Close To Library, School And Community Center. (id:50787)
Bay Street Group Inc.
28 Whitefish Crescent
Hamilton (Lakeshore), Ontario
One of the largest townhomes in the area, offering over 1,700 square feet of beautifully designed living space! This spacious 3-bedroom, 3-bath freehold townhome is perfect for families, professionals, or anyone seeking a low-maintenance lifestyle without compromising on size or comfort.The open-concept main floor seamlessly connects the kitchen, living, and dining areas ideal for both everyday living and entertaining. Upstairs, a versatile loft space makes a perfect home office, and the convenience of second-floor laundry adds to the home's functionality.The large primary suite features a walk-in closet and a private ensuite, complemented by two additional generously sized bedrooms. Outside, enjoy a maintenance-free backyard that allows you to relax without the work.Additional highlights include an extra-high garage ceiling perfect for extra storage or even a car lift and a prime location just minutes from Costco, shopping, the QEW, and public transit. You'll also love being steps away from Seabreeze Park, Waterford Park, and the Stoney Creek waterfront and yacht club. (id:50787)
Real Broker Ontario Ltd.
26 - 293 Fairway Road N
Kitchener, Ontario
Welcome To This Charming 2-Bedroom, 1-Bath Townhouse In Kitchener! Featuring An Open-Concept Layout And A Private Fenced Backyard, This Home Is Perfect For Relaxing Or Entertaining. The Bright Living And Dining Area Opens Directly To The Backyard, While The Spacious Eat-In Kitchen Boasts An Island, Stainless Steel Appliances, And A Welcoming Breakfast Area. Upstairs, Both Bedrooms Offer Mirrored Closets And Large Windows That Fill The Space With Natural Light. Freshly Painted Throughout!The Unspoiled Basement Provides Plenty Of Storage Or The Perfect Blank Canvas To Create The Rec Room Of Your Dreams. Ideally Located Just 8 Minutes From The Expressway And 4 Minutes From Fairview Park Mall, With Chicopee Ski Hill And Scenic Community Trails Just A Bike Ride Away. A Fantastic Opportunity For First-Time Buyers Or Savvy Investors! Close To Schools, Parks, Shops, Restaurants And Groceries. See It First Before It Is Gone! Select Photos Virtually Staged. (id:50787)
Royal LePage Signature Realty





