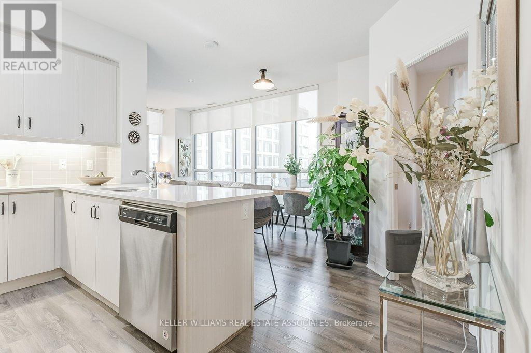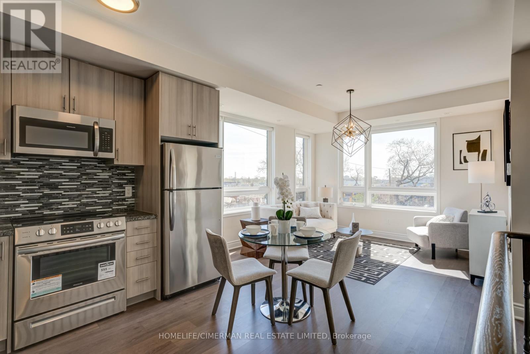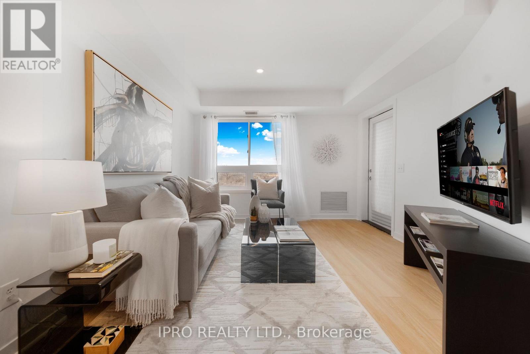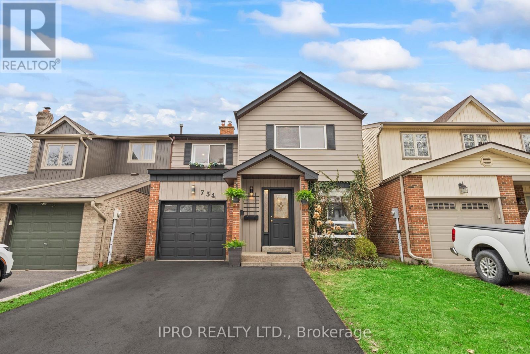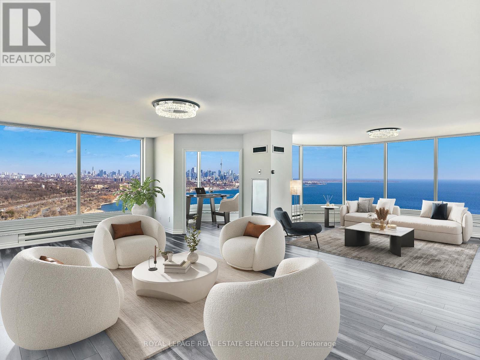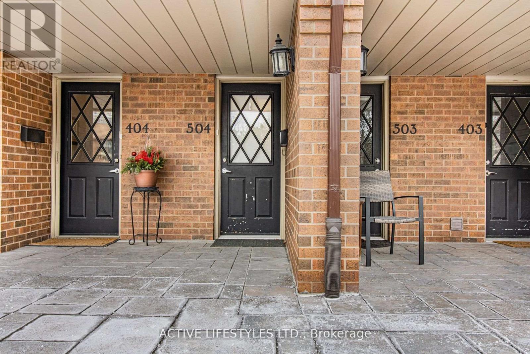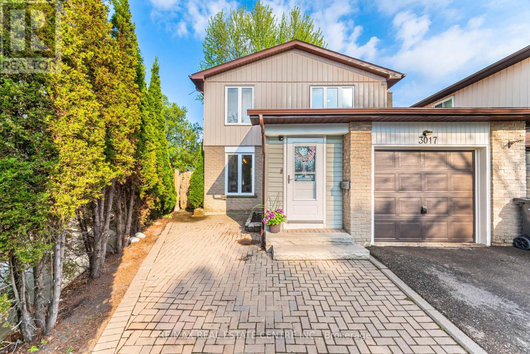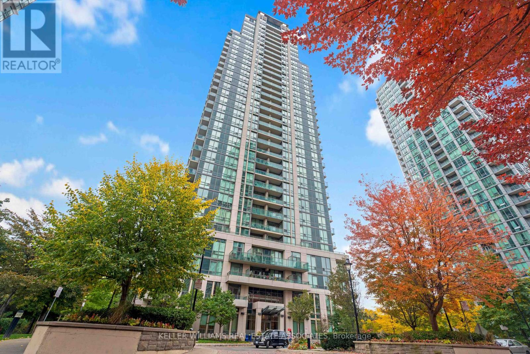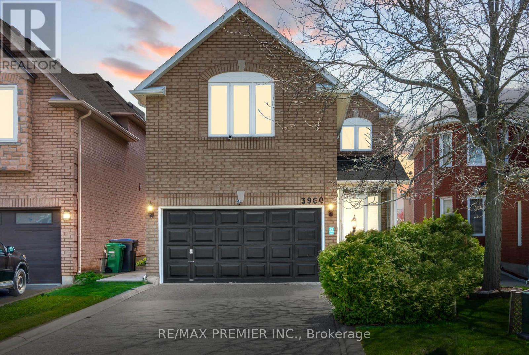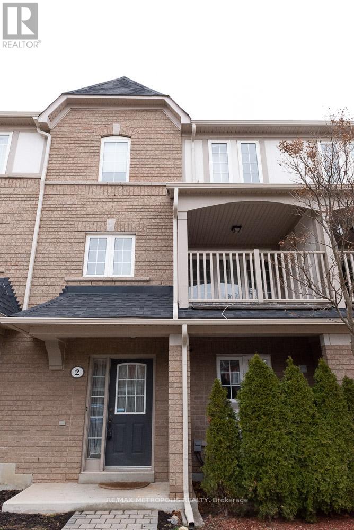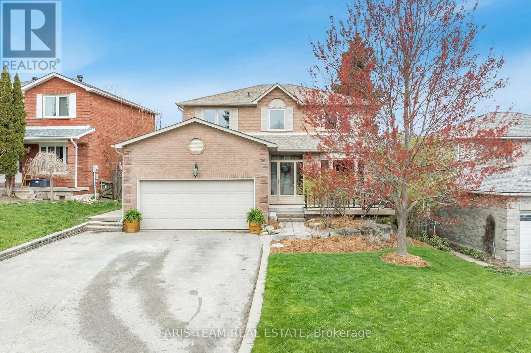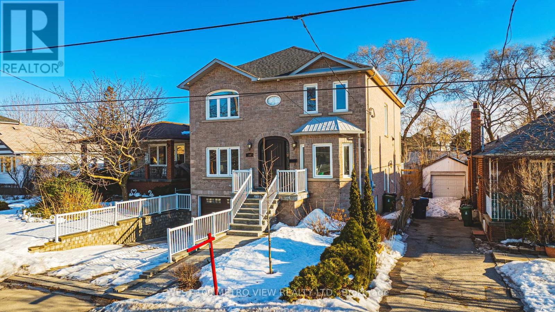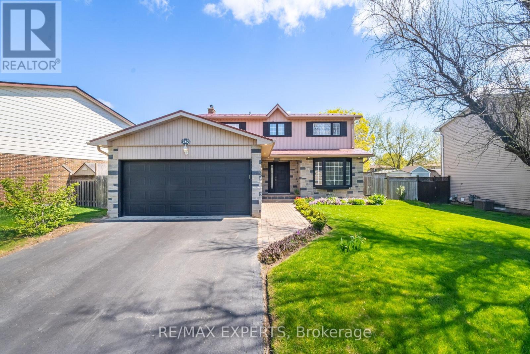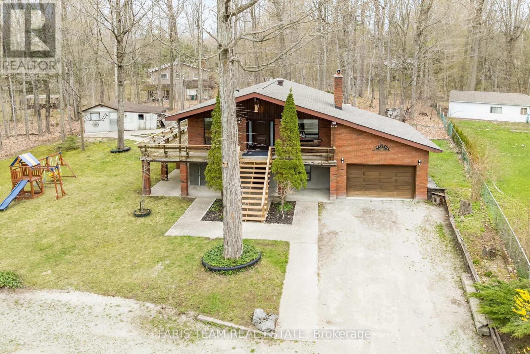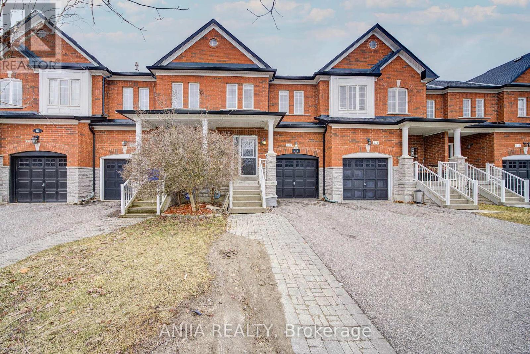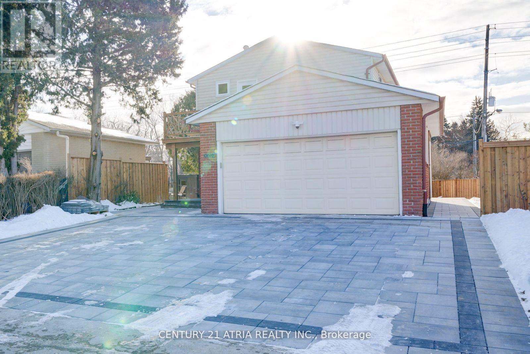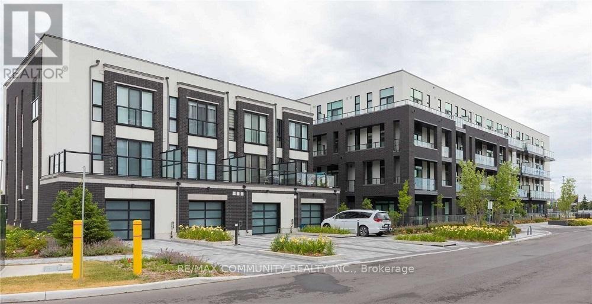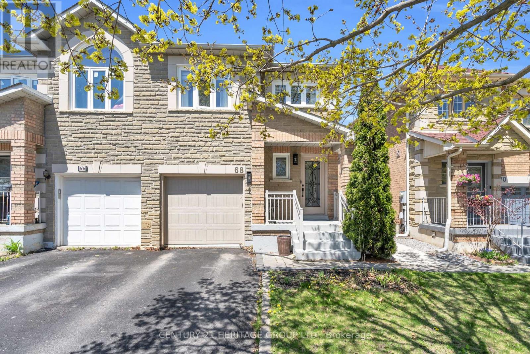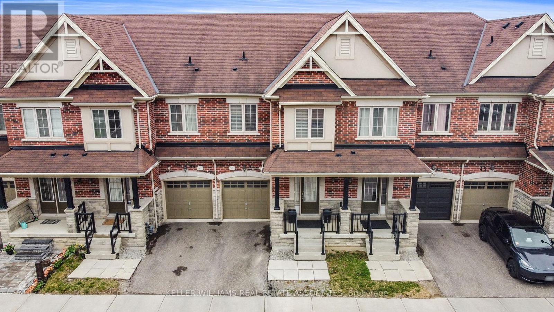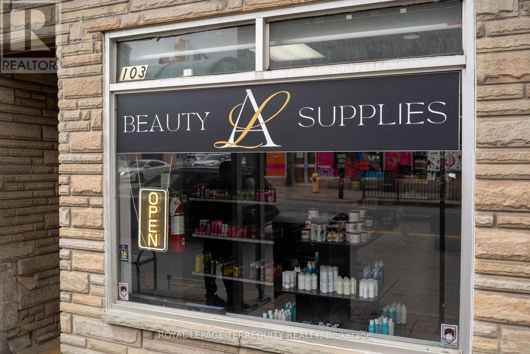3505 - 430 Square One Drive
Mississauga (City Centre), Ontario
Welcome to Brand New Condo at 35th Floor @ AVIA1 Tower. Open Concept Layout in the Excellent Location of Square One Area in Mississauga. This modern Luxury Condo Featuring Sleek Flooring, Spacious Functional Bathroom Combined with Ensuite Laundry and a Bright kitchen with Built-in Stainless Steel Appliances, Quartz counter-tops, Upgraded Cabinetry, and a Stylish Back-Splash. The Sun-filled Living Area Leads to a Generous Balcony, Offering South exposure to Excellent Panoramic Views of the City from 35th Floor. This Vibrant, Pedestrian-Friendly Community Provides Lot of Convenience. Enjoy Easy Access to Premier Shopping, Dining, and Entertainment including Square One Shopping Centre, Living Arts Centre, Sheridan College, Celebration Square, Central Library, and the YMCA. Easy Access to Go Any Where as Major Transit (Go Bus & Local Bus-Station) is Just Steps Away! (id:50787)
Royal LePage Signature Realty
209 - 15 Zorra Street
Toronto (Islington-City Centre West), Ontario
There's something special about coming home to a space that doesn't just meet your needs but feels like it was made for your life. Step into this bright and beautifully designed condo in the heart of Etobicoke, where every detail invites comfort and calm. The split-bedroom layout offers privacy and flow, while floor-to-ceiling windows fill the home with warm, natural light. Step outside onto your massive wraparound balcony, a rare retreat in the city that is perfect for morning coffee, quiet evenings, or sharing a glass of wine. Inside, you'll find thoughtful features like under-counter lighting in the kitchen, a breakfast peninsula for slow weekend mornings, and two full bathrooms that offer ease for guests or family. Ensuite laundry, underground parking, and a layout that feels open yet personal all designed to make daily living effortless. Up just one floor, a full wellness experience awaits: a gym, sauna, and an infinity pool that stretches out toward the sky, bordered by a sun deck that feels like a hidden resort. Hosting friends? The party and games rooms are ready for laughter and late-night memories. And when its time to step out, you're just a short walk to grocery stores, and only two minutes from transit on Queensway. Despite the central location, your suite is tucked away from street noise offering quiet, calm, and views that remind you you're home. This isn't just a condo. Its your sanctuary in the city. (id:50787)
Keller Williams Real Estate Associates
301 - 1130 Briar Hill Avenue
Toronto (Briar Hill-Belgravia), Ontario
Step into sophistication with this stunning corner unit in Briar Hill City Towns! This southwest-facing, modern three-storey townhouse offers thoughtfully designed living space, featuring two bedrooms, two full bathrooms, and a private rooftop terrace-perfect for entertaining. Bask in the glow of natural sunlight due to wrap-around windows, complemented by custom window treatments, soaring 9-foot smooth ceilings, elegant stained oak stairs, and sleek laminate flooring throughout. The open-concept layout is anchored by a stylish, upgraded kitchen boasting quartz countertops, a chic backsplash, and premium stainless steel appliances. The spacious primary bedroom includes a luxurious ensuite bath for added comfort. Parking and a locker are included for convenience. The true showstopper of this home is the expansive rooftop terrace - a serene urban retreat where you can unwind or entertain beneath breathtaking sunset views. One of the best-located units in the complex, this suite is just steps from street parking and a nearby parkette, ensuring easy guest access and hassle-free deliveries. Ideally situated within walking distance of transit, subway access, parks, shops, and top-rated schools, this home blends style, comfort, and prime urban living. (id:50787)
Homelife/cimerman Real Estate Limited
2405 - 6 Dayspring Circle
Brampton (Goreway Drive Corridor), Ontario
Look No More!!!! All First Time Home Buyers, Investors & Downsizers. Introducing a Spacious & Bright 1 Bedroom & 1 Bath; Very Recently Renovated; Turnkey & Ready To Move In Condo Unit in The Luxurious North East Corner of Brampton Goreway Dr. Corridor. A Modern Look In a Quiet Subdivision & Family Welcome Gated Community. Once You Enter The Unit, Appreciate Entirely Freshly Painted (Dec 2024); Vinyl Flooring (Dec 2024) & Pot Lights (2020) Throughout An Open Concept Kitchen With Newly Quartz Countertop (2022) Double Sink (2022)With A Breakfast Area & Spacious Living Room. Don't Worry, You Will Save Time & Money With A Full Load Ensuite Washer & Dryer Beside A Gorgeous and Well Done 4Pc Bathroom with Porcelain Tile Floor (2025).Primary Bedroom Has It's Own Bright Window Overlooking The Natural Unobstructed View Of Claireville Trails & Conservation. No More Snow With Your Own Underground Parking Spot & HUGE Locker ROOM. Icing On The Cake - Enjoy a Coffee, Glass of Wine, BBQ or All Three With A Friend On Your Secluded Balcony Enjoying Panoramic View of Natures Finest. Building Recently Painted & Well Maintained With Ample Surface Visitors Parking. LOCATION: Easy Access To Hwy 427, Hwy 407, Hwy 7, Pearson Airport & Shopping Centre; Steps Away From Doctors Clinic, Hasty Market, Bus Stop, Bike & Ravine Trails. A Real Peaceful & Serene Environment!! Don't Wait And Lose Out On This Rare Beauty! Book Your Showing Today!!! (id:50787)
Ipro Realty Ltd.
Lp18 - 270 Dufferin Street
Toronto (South Parkdale), Ontario
Lower Penthouse with 10ft Ceilings and Breathtaking CN Tower View! Step inside and look up - the soaring 10-foot ceilings and floor-to-ceiling windows immediately make this space feel grand, open, and full of light. And then... that view. The CN Tower, perfectly framed right from your living room and kitchen. Its like your own personal postcard of Toronto changing with the light, the weather, and the mood. This lower penthouse is only 1.5 years young and still feels brand new. The modern kitchen features a stylish two-tone design, custom paneled fridge and dishwasher, and an oversized stainless steel undermount sink - a dream for those who love to cook. And yes, even while prepping dinner, you can sneak a peek at the lake. The layout is incredibly versatile, with a spacious den that fits a queen-size bed comfortably. Whether you need a guest room, home office, or second bedroom, its ready for you. And now, let's talk lifestyle. This is a boutique-style building with only 14 storeys, meaning fewer neighbours, less noise and no long waits for the elevator. It's the kind of place that feels more private, more like home. And you're in Liberty Village, one of Toronto's most vibrant and walkable neighbourhoods. Everything you need is just steps away, from cozy cafés and casual brunch spots to supermarkets and convenient everyday essentials. Enjoy evening strolls or morning fresh air in the park right downstairs, and when you need to head into the core, the King streetcar is right at your doorstep. This isn't just a condo - it's a front-row seat to everything Liberty Village has to offer, with skyline views that never get old. Book your showing now! (id:50787)
Condowong Real Estate Inc.
734 Briar Crescent
Milton (Dp Dorset Park), Ontario
This Beautifully Renovated 4+1 Bedrooms, 3.5 Bathrooms Home located on a Quiet Crescent in the Family Friendly Dorset Park Neighbourhood. Spacious Open Concept Living/Dining Area with Large Window and Walk-Out to Backyard Patio. Custom Designed Kitchen with Quartz Countertops, Backsplash, Hardwood Floors, Crown Moulding, Modern Pot Lighting and Granite Vanities in all the Bathrooms. Fully Finished Basement with Separate Entrance - Perfect for In-Law Suite or Income Potential. Added Extra Washroom on 2nd Floor, Roof Shingles (2023), Furnace (2022), New Dining Room Blinds (2024), Extended Driveway (2024), Vinyl Flooring (2025) and Freshly Painted (2025). Enjoy the Large Private Deck, Perfect for Outdoor Entertaining. Prime Location, Close to Schools, Parks, Shopping and Just 5 Minutes to Hwy 401 and 5 Minutes to Milton GO Station. (id:50787)
Ipro Realty Ltd.
8 - 2915 Hazelton Place
Mississauga (Central Erin Mills), Ontario
An Immaculate & Newly Renovated 1 Bedroom Condo Townhome With 2 Parking Spaces (Covered Garage &Private Driveway) In Highly Desired Central Erin Mills. This Property Features Over 660 Sqft, ALuxurious Modern Kitchen W/ Trendy Stone Countertops & Brushed-Black Stainless Steel Appliances.Enjoy California Shutters, Smooth Ceilings W/ Upgraded Pot Lights. Elegant, Spa-Like Bathroom WithRainhead Shower, Glass Enclosure & Stone Vanity. Conveniently Located Near All Amenities,Mall/Shops, Grocery, Transit, Highway Options And More! (id:50787)
Kingsway Real Estate
Main - 3 Wild Rose Gardens
Toronto (Rustic), Ontario
Rare-Find!! 2 Bedrooms & 3 Bathrooms! 2 Parking Including Garage! Open Concept Layout With Modern Kitchen, Each Bedroom With 3pc Ensuite, Walkout To Deck, Private Ensuite Washer & Dryer, Hardwood Flooring, Minutes To Shopping At Yorkdale Mall, Parks, Weston GO-Station & Hwy 400 (id:50787)
Kamali Group Realty
879 Shaw Street
Toronto (Dovercourt-Wallace Emerson-Junction), Ontario
Charming Detached Home in the Heart of Bickford Park. Welcome to 879 Shaw St a rare fully detached two-storey home offering the perfect blend of modern upgrades, income potential, and unbeatable location. Featuring a beautifully maintained main floor with Samsung appliances (2018), custom quartz countertops, and built-in shelving around an antique fireplace, this home is move-in ready. Enjoy west-facing sunlight on the cedar front porch from early spring to late fall. The legal basement apartment was professionally underpinned and waterproofed by Draincom (2010) and features resilient soundproofing, custom finishes, a fire escape window, and eat-in kitchen ideal for rental income or multigenerational living. Key mechanicals include an oversized water heater, a powerful new 2.5-ton Lennox A/C (2024), and a high efficiency furnace. Upstairs, the back bedroom opens to a balcony with spectacular downtown skyline views and easy potential for a 3-piece ensuite. Outside, find a paved laneway parking pad (2022) with 2 large spots, water access, and a dedicated circuit ready for EV charging. The backyard connects directly to a brand-new elementary school (opening Sept 2025), with laneway access to Fiesta Farms, Christie Pits, and four schools all without crossing a main street. Walk to both Christie and Ossington subway stations in minutes. A truly unique home with thoughtful upgrades in a vibrant, family-friendly neighbourhood. (id:50787)
Rare Real Estate
510 Mockridge Terrace
Milton (Ha Harrison), Ontario
Welcome to 510 Mockridge Terrace a beautifully upgraded Mattamy-built home in Miltons highly sought-after Harrison neighbourhood, offering over 2,300 sq. ft. of finished living space. This sun-filled 3-bedroom home features a large, versatile loft that can easily convert into a 4th bedroom. Freshly painted throughout, with brand-new flooring, modern pot lights, upgraded windows, and custom blinds, this home is move-in ready. The open-concept main floor is perfect for family living and entertaining, with a stylish kitchen boasting stainless steel appliances, a brand-new stove, and ample cabinetry. The fully finished basement offers an additional bedroom, rough-in for a bathroom, and easy access from the garage ideal for guests, in-laws, or potential rental setup. Enjoy one-car garage parking plus an additional driveway space. Located just minutes from Escarpment, Village, top-rated schools, parks, highways 401/407, and the Milton GO station, this home offers the perfect balance of comfort, space, and convenience in a family-friendly community. (id:50787)
Prompton Real Estate Services Corp.
11 Alderbrook Place
Caledon (Bolton North), Ontario
Welcome To This Spacious And Well-Loved Freehold Townhome, Offering Approximately 1,439 Sq.Ft.(MPAC) On Bolton's Prestigious North Hill. Located Within Walking Distance To Caledon Community Centre, Seniors Centre, 4 Schools, Parks, and Trails. This Home Is Perfect For Families And Downsizers Alike. Features: A Huge Primary Bedroom Complete With A 3-Piece Ensuite And Walk-In Closet, Plus Two Other Generously Sized Bedrooms. The Large Chef's Kitchen Boasts A Breakfast Bar And Spacious Dining Area, Ideal For Gatherings And Everyday Living. Open Concept Living and Dining Room With Cozy Gas Fireplace and W/O to Yard. The Partially Finished Basement is Drywalled And Ceiling Work Already Completed, Offers A Great Head Start For Future Customization. There's Also A Large Laundry Room With Plenty Of Extra Storage And a Sizable Cantina. Enjoy The Beautifully Landscaped, Tranquil Backyard, Private Retreat With Convenient Gate Access To The Back Of The Property. This Solid Home Offers Comfort And Space. Don't Miss Out On This Fantastic North Hill Opportunity! (No Sidewalk or Condo Fees) (id:50787)
Ipro Realty Ltd
3101 - 1 Palace Pier Court
Toronto (Mimico), Ontario
Suite 3101 is a stunning, palatial condominium residence, with approximately 2,836 square feet of luxury living space, 3-bedrooms, and the most enchanting views of the lake, the city skyline, and High Park. Palace Place is Toronto's most luxurious waterfront condominium residence. Palace Place defines luxury from offering high-end finishes and appointments to a full spectrum of all-inclusive services that include a private shuttle service, valet parking, and one of the only condominiums in Toronto to offer Les Clefs d'Or concierge services, the same service that you would find on a visit to the Four Seasons. (id:50787)
Royal LePage Real Estate Services Ltd.
504 - 1000 Cedarglen Gate
Mississauga (Erindale), Ontario
Bright and Airy 2 Bedroom Unit Located in Popular Huron Park. Open Concept Floor Plan Boasts a Contemporary Kitchen with Stone Countertops & Slate Floors. Spacious Living /Dining Area Perfect For Entertaining. Great Location Backing onto Parkland. Bamboo Flooring in Living, Dining Room & Bedrooms. Large Balcony. Freshly Painted and Professionally Cleaned. Minutes to Major Hwys, Transit, Shopping, Schools (id:50787)
Active Lifestyles Ltd.
349 Windermere Avenue
Toronto (High Park-Swansea), Ontario
Welcome to 3-Bedroom Modern Living in the Heart of High Park-Swansea! Located in one of Torontos most sought-after neighbourhoods, this beautifully renovated home offers the perfect blend of style, function, and location. Featuring 3 spacious bedrooms and 3 modern washrooms, this property is ideal for families, professionals, or investors alike. Step inside to an open-concept main floor, contemporary kitchen with stainless steel appliances, and a cozy gas fireplace in the family room perfect for entertaining or relaxing. The walk-out from the kitchen leads to a newly renovated backyard complete with a stylish louvred pergola and large shed,creating a private outdoor retreat. Parking is a breeze with a front parking pad, rare and valuable feature in this area eliminating the need for street parking. The separate entrance to the lower level opens the door to income potential or a private in-law suite, with enough space to create a fully self-contained apartment. Situated in the highly regarded School catchment, and just steps from the shops and restaurants along Bloor West Village. Enjoy quick access to TTC, subway lines, and major highways, making commutes to downtown or weekend getaways seamless. This home checks all the boxes: modern upgrades,family-friendly layout, unbeatable location, and rare city conveniences. Dont miss your chance to live in one of Torontos best communities. (id:50787)
Century 21 Signature Service
1612 - 840 Queens Plate Drive
Toronto (West Humber-Clairville), Ontario
Luxurious 1 Bed + Den + 2 Full Baths Condo Located Close To All Amenities! Enjoy Your Morning Coffee On A Huge Balcony Surrounded By Beautiful Nature With A Breath Taking View! This Luxury Built Condo Boasts An Upgraded Kitchen With S/S Appliances, Granite Counters And Ceramic B/Splash! Laminate In Living/Dining & Bedrooms And Den! Very Bright & Functional Floor Plan & View And 9' Ceilings!The Best Location For Every Style!The location doesn't get more central than this as you're close to everything you need! Transit, Woodbine Racetrack, University of Guelph-Humber/Humber College, Pearson Airport, Woodbine Mall, Highway 427, hospitals, parks, shops & so much more! (id:50787)
Century 21 People's Choice Realty Inc.
67 James Walker Avenue
Caledon (Caledon East), Ontario
This exceptional 5-bed, 6-bath home offers spacious living with each bedroom featuring a private ensuite and customized walk-in closet. Enjoy 10-ft ceilings on the main floor, 9-ft on the second, a main-floor office, and smooth ceilings throughout. Features include 4 engineered hardwood, oak veneer stairs with metal pickets, crown molding, upgraded baseboards, and main-floor laundry.The walk-out basement boasts 9-ft ceilings, upgraded French doors to a ravine, and rough-ins for a separate suite, including plumbing, electrical, and gas line for BBQ. Optional side entrance available. Additional Features: 200 AMP service, 2-car garage with openers, 4-car driveway parking. Steps to trails, nature, and recreational amenities. (id:50787)
RE/MAX Realty Services Inc.
3017 Glace Bay Road
Mississauga (Meadowvale), Ontario
Nestled in a serene, family-friendly court, this gorgeous 4-bedroom semi-detached home offers the perfect blend of privacy, comfort, and modern living. Only attached at the garage, this home offers the feel of a detached property. Flooded with natural light, this home has been fully renovated over the past six years and features a welcoming enclosed entry foyer addition, and a thoughtfully designed layout to suit modern living. The spacious living room is large enough to be split into separate living and dining areas, offering flexibility for family life and entertaining. The heart of the home is the stunning renovated kitchen, complete with quartz countertops, modern cabinetry, and a cozy breakfast table area perfect for casual meals and morning coffee. Upstairs, you'll find four generous bedrooms and an updated bathroom with elegant finishes. The finished basement adds valuable extra living space, ideal for a rec room, home office, gym or play area. Outside, enjoy your own private retreat in the large pie-shaped backyard, featuring a deck, garden shed, and plenty of room to relax, garden, or entertain. Located close to GO Transit, schools, parks, and all amenities. (id:50787)
RE/MAX Real Estate Centre Inc.
1106 - 3515 Kariya Drive
Mississauga (Fairview), Ontario
Welcome to elevated living on the 11th floor of the prestigious Eve Condos at 3515 Kariya Dr. Thisstunning 2-bedroom, 2-bathroom suite offers an unmatched urban lifestyle with breathtaking cityviews. Enjoy the luxury of two private balconiesperfect for unwinding or entertaining. Step into anopen-concept layout featuring a modern kitchen with granite countertops, stainless steel appliances,and ample storage. Floor-to-ceiling windows fill the space with natural light, creating a warm andinviting ambiance. The primary bedroom boasts an ensuite bath and walk-in closet, while the secondbedroom offers privacy and access to its own balcony. Residents enjoy access to top-tier amenities,including a gym, indoor pool, sauna, and concierge services. Just minutes from Square One, dining, and transit, this unit combines the best of style, conveniance, and comfort. (id:50787)
Keller Williams Real Estate Associates
3960 Honey Locust Trail
Mississauga (Lisgar), Ontario
Wow Do Not Miss Your Chance On This Over 3,000 Sqft Of Living Space, 4+1 Bedroom, 4 Bath Home! This Home Has Been Very Well Maintained Throughout The Years And Features A Fully Renovated Main Floor With A High-Quality Custom Built-In Kitchen. Complete With Quartz Counters, Under-Cabinet Lighting, Numerous Convenient Cabinets & Drawers, And A Specialty Spice Rack, This Kitchen Is A Chefs Dream. The Massive 10-Foot Island Includes Double Cabinets On Both Sides, Offering Ample Storage And A Beautiful Focal Point For The Home. The Kitchen Opens Seamlessly Into A Bright Eat-In Area Combined With A Cozy Family Room Featuring Sloped Ceilings And A Skylight That Fills The Space With Natural Light. Upstairs You Will Find A Primary Bedroom That Spans The Whole Width Of The Home With It's Own 4 Piece Bathroom And Three Additional Spacious Bedrooms, Each With Large Windows That Provide Plenty Of Natural Light And A 2nd 4 Piece Bathroom, Perfectly Suited For A Growing Family. The Finished Basement Adds Tremendous Value With A Massive Recreation Room, An Additional Bedroom, And A Full Three-Piece Bathroom With Elegant Luxury Tile A Great Space For In-Laws, Teenagers, Or Guests. The Exterior Boasts Maintenance-Free Concrete Walkways Along The Front And Side Of The Home, As Well As A Beautifully Done Interlock Patio With A Gazebo That's Perfect For Relaxing Or Entertaining. Most Windows Have Been Updated, Along With The Furnace And Air Conditioning, Ensuring Comfort And Efficiency Year-Round. This Wonderful Home Is Located In The Desirable Lisgar Neighborhood, Close To All Amenities, Schools, Parks, Shopping And Major Highways. It Offers The Perfect Blend Of Comfort, Functionality, And Style. This Is Truly A Must-See! (id:50787)
RE/MAX Premier Inc.
189 Margaret Drive
Oakville (Co Central), Ontario
You've been thinking about rightsizing but you're not about to lower your standards. You want a space that reflects your lifestyle: stylish, thoughtfully designed and finished with quality in every detail. And even better, only steps from downtown Oakville! Welcome to a home that proves less really can be more. This 3+1 bedroom, 4-bath home was fully renovated in 2020, re-imagined by a professional designer to blend form and function seamlessly. With over 2,350 square feet of total living space, offering high ceilings, white oak hardwood flooring, custom millwork, and built-in cabinetry on every level. Bonus: updated windows, roof, furnace, and A/C.The kitchen features a large waterfall island with seating, paneled appliances, a four-burner gas range with grill, and a hidden servery thats ideal for your morning coffee or evening wind-down.The open family and dining area is anchored by wall-to-wall custom cabinetry, integrated banquette seating, and a porcelain-surround gas fireplace. It's the kind of space that adapts beautifully to quiet nights in or lively get-togethers.Upstairs, the primary suite is all about storage, with a walk-in closet that truly delivers and an en suite that maximizes space without compromising on style.The fully finished lower level offers versatility, including a guest or media room, full bathroom, a tucked-away home office nook, and a laundry space that feels more boutique than basement, plus a bonus storage room.Outside, double doors lead to a private, fenced back deck with mature trees, ambient lighting, and bbq. This home is proof that rightsizing doesnt mean sacrificing. It means living smart, with style and having everything you need exactly where you want it! (id:50787)
Century 21 Miller Real Estate Ltd.
2 - 2361 Parkhaven Boulevard
Oakville (Ro River Oaks), Ontario
Executive Townhome in Oakville's Uptown Core. A well maintained executive townhome nestled in the heart of Oakville's vibrant Uptown Core. This spacious residence offers a perfect blend of comfort and convenience, making it an ideal choice for families, professionals, or investors Three generously sized bedrooms, including an ensuite bathroom for the primary bedroom. Another separate full bathroom on the 3rd floor and powder room on Main floor. Open-concept main floor featuring a large eat-in kitchen with a Juliette balcony, seamlessly flowing into a bright living room with a second balcony. Lots of natural light through numerous windows, creating a warm and inviting atmosphere. Attached 2-car garage with direct access to the home. Close to Walmart Supercenter, various restaurants, and cafes within walking distance. Top rated schools in the vicinity and easy access to public transportation and highway. Close to parks, trails, and community centers, providing ample opportunities for outdoor activities. (id:50787)
RE/MAX Metropolis Realty
261 Edenwood Crescent
Orangeville, Ontario
Top 5 Reasons You Will Love This Home: 1) 2-storey home boasting extensive upgrades with high-end finishes and custom features throughout, offering quality craftsmanship for a move-in ready experience 2) Exceptional floor plan enhanced by rich reclaimed hardwood flooring that flows seamlessly through the main and upper levels, adding warmth and elegance throughout 3) The fully finished walkout basement presents incredible flexibility, perfect for extended family, entertaining, or converting into a potential rental apartment 4) Ideally located in a sought-after, family-friendly Orangeville neighbourhood, you're just minutes from schools, shopping, parks, and all the essential amenities 5) Truly turn-key and ready to enjoy, with the option to easily convert the spacious primary closet back into a fourth upstairs bedroom, perfect for growing families or added functionality. 1,920 above grade sq.ft. plus a finished basement. Visit our website for more detailed information. (id:50787)
Faris Team Real Estate
589 Glen Park Avenue
Toronto (Yorkdale-Glen Park), Ontario
Welcome to this masterpiece boasting over 4,000 square feet of living space, nestled in the heart of desirable North York. This magnificent home is a perfect blend of elegance, comfort, and modern luxury. From the moment you step inside, you'll be captivated by the soaring ceilings, expansive living spaces, and meticulous attention to detail throughout. A chefs dream with high-end built-in appliances including restaurant size fridge, custom cabinetry, a large central island, and a cozy breakfast nook overlooking the serene expansive backyard. A truly luxurious retreat with a spa-inspired ensuite, walk-in closet with built-in custom cabinetry. Large windows flood the home with natural light, enhancing the warmth and beauty of every room. Formal living room, dining room, family room, office and a beautiful lower levelthis home has it all and more! With a private walk-out entrance, bedroom and bathroom, the basement is perfect for a nanny suite, in-law suite or extra income for a rental basement. Located in a prestigious and sought-after neighborhood, this home is within close proximity to top-rated schools, parks, shopping, and major transit routes. Whether youre looking for a peaceful retreat or a space to entertain, this stunning property offers it all. Dont miss the opportunity to make this your forever home! (id:50787)
West-100 Metro View Realty Ltd.
301 Squire Crescent
Oakville (Go Glenorchy), Ontario
This 2215 sqft energy star rated 3-bedroom, 4-bath modern home offers contemporary living in a prime Oakville location just minutes from the new hospital, GO Station, Sheridan College, major highways (403/407/QEW), and top-tier shopping. Designed as part of the master-planned Livable Oakville community, this stylish townhome features 9' ceilings on all levels, a walk-out basement with separate entrance, two balconies, a deck, and full bathrooms on every floor. Enjoy upgraded 7.25" laminate flooring, solid wood stairs, Jeld-Wen windows, and a modern kitchen with granite countertops, custom backsplash, soft-close cabinets, and a large centre island. Additional highlights include stainless steel appliances, upper-level laundry, tankless water heater, HRV system, and a double-door front entry with interior access to the garage. The spacious primary suite features an upgraded double vanity and frameless glass shower. Comes with a full, transferable Tarion Warranty for peace of mind. (id:50787)
RE/MAX Escarpment Realty Inc.
3307 - 223 Webb Drive
Mississauga (City Centre), Ontario
Welcome to this sun-filled corner suite in the highly sought-after Onyx Condos! Perched on the 33rd floor, enjoy breathtaking panoramic views of the city skyline through floor-to-ceiling windows. This open-concept layout features a modern kitchen, spacious 683 sq ft of living area plus 49 sq ft of balcony , and a private balcony ideal for relaxing and taking in spectacular sunsets. Residents enjoy a full suite of amenities including a fully equipped gym, indoor pool, sauna, rooftop party room, and 24-hour concierge. Located in the heart of Mississauga, you're just steps to Square One Shopping Centre, dining, transit, and minutes to HWY 403, QEW & 401. Perfect for professionals, downsizers, or investors experience elevated condo living at its finest! (id:50787)
Exp Realty
757 Cabot Trail
Milton (Dp Dorset Park), Ontario
WELCOME TO THIS GORGEOUS 4 BDRM, 4 BATH HOME LOCATED IN THE PRESTIGE AREA OF DORSET PARK IN MILTON, CLOSE TO SCHOOLS, PARKS, AND ALL AMENITIES. THIS HOME FEATURES EVERYTHING FROM NEW WINDOWS, RENOVATED BATHROOMS, RECREATION AREA IN THE BASEMENT, STUNNING LARGE CERAMIC TILES IN THE FOYER AND KITCHEN, 4 EXCELLENT SIZED BEDROOMS WITH A WALK-IN CLOSET IN THE MASTER BEDROOM, AND NOTHING SHORT OF A PRIVATE PARADISE ON THE BACKYARD DECK UNDER THE GAZEBO. FOR YOUR PEACE OF MIND, BESIDES THE NEW WINDOWS, THIS HOME'S FURNACE AND A/C WAS REPLACED IN 2021 WHILE THE METAL ROOF WAS DONE IN 2018 AND HAS A LIFETIME DURABILITY. DO NOT MISS THE OPPORTUNITY TO SEE THIS GEM. JOIN US FOR AN OPEN HOUSE MAY 10 & MAY 11 FROM 2-4PM. (id:50787)
RE/MAX Experts
545 - 24 Southport Street
Toronto (High Park-Swansea), Ontario
Welcome home to this sun-filled and airy, renovated corner suite in the highly desirable community of South Kingsway Village. No shoebox lifestyle here with almost 1000 sq ft of inviting open concept space. South-facing views throughout where you'll enjoy the well-kept gardens and nature scenery at tree-top height. Ideal for the plant-loving buyer! This 2- Bedroom Unit includes hardwood floors throughout, a modern corner kitchen with quartz countertops and full-sized stainless steel appliances, plus an island for easy entertaining. Primary bedroom is oversized with a spacious walk-in mirrored closet. The large second bedroom has wrap-around windows with an unobstructed view, along with a built-in office nook. The renovated bathroom has a quartz counter topping the elegant vanity, separate shower and large soaker bathtub. Neutral décor, modern finishes and design elements are found throughout this thoughtfully renovated home. Resort-style amenities include beautiful grounds which include an outdoor BBQ area, indoor pool, gym, sauna, squash courts, 2 game rooms, basketball court, media room, party room and guest suites. 24-hour security is provided at the gatehouse. Maintenance fees are all-inclusive: all utilities, internet and cable TV. You'll love living in this fabulous Swansea neighbourhood with 24h TTC at door, Gardiner Expy, Lake Ontario and waterfront trails, or High Park and Bloor West Village. Located in the top school district (Swansea Jr/Sr Public School). (id:50787)
Real Estate Homeward
108 Succession Crescent
Barrie (Innis-Shore), Ontario
Elegant Executive Home with Legal 2-Bedroom Suite. Welcome to this exquisite 6-bedroom, 4.5-bathroom residence in one of Barries most desirable communities. Offering over 5,000 square feet of beautifully finished living space, this home seamlessly blends luxury, comfort, and thoughtful design. The main floor features an open-concept layout with a chefs kitchen adorned with quartz countertops, stainless steel appliances, and a large island, flowing into a bright great room with a fireplace and walkout to a private, landscaped backyard. Formal living and dining areas provide the perfect setting for entertaining, while main floor laundry adds everyday convenience. Upstairs, a grand primary suite offers double French doors, a walk-in closet, and a spa-like 5-piece ensuite. Three additional spacious bedrooms and two full baths complete the upper level. The fully finished lower level includes a beautifully appointed, LEGAL 2-bedroom walkout suite with quality finishes throughout.Located minutes from schools, parks, shopping, and the Barrie South GO Station, this exceptional home is ideal for families seeking space, style,and a flexible floor plan. (id:50787)
RE/MAX Crosstown Realty Inc.
39 Churchland Drive
Barrie (Holly), Ontario
Fully Renovated from Top to Bottom in One of South Barries Most Sought-After Neighbourhoods! This immaculate 3+1 bedroom, 4-bathroom home has been completely transformed with high-end finishes and is nestled on a quiet street within walking distance to top-rated schools, shopping plazas, parks, and trails.Enjoy a stylish and functional layout featuring brand new floors throughout, a fully updated kitchen with modern cabinetry, stone counters, stainless steel appliances, designer backsplash, and upgraded lighting. All four bathrooms have been tastefully renovated with premium tiles, custom vanities, and glass showers. Other recent upgrades include custom interior doors, new light fixtures throughout, and a freshly paved driveway (2023) that enhances the homes impressive curb appeal.The main level offers an open-concept living/dining space perfect for entertaining, with walkout to a fully fenced backyard and large deck. Upstairs you'll find 3 spacious bedrooms, including a bright and private primary suite with double closets and a gorgeous 4-pc ensuite. The professionally finished basement adds a 4th bedroom, 4th full bathroom, rec room, and plenty of storage ideal for in-laws, guests or teens.Extras include: motion-sensor kitchen faucet, crown moulding, pot lights, single garage with inside entry, and parking for 3+ vehicles with no sidewalk.This home offers unbeatable value in a family-friendly, highly desirable South Barrie location fully renovated, fully finished, and 100% move-in ready! Total Sq Ft: 2,048. ** This is a linked property.** (id:50787)
Sutton Group-Admiral Realty Inc.
41 Thrushwood Drive
Barrie (Holly), Ontario
Professionally styled, the main floor boasts an open-concept layout with elegant accents, upgraded trim throughout, and pot lights on both floors. The gourmet kitchen is a chefs dream, equipped with top-of-the-line appliances including a Thermador 36" gas range with BBQ, Bosch range fan, Sub-Zero KitchenAid refrigerator, Thermador dishwasher, Sharp microwave drawer, Silhouette professional wine cooler, and a double stainless steel farm house sink. Custom upgraded cabinetry with under-mount lighting, a built-in pantry, a huge quartz island, and upgraded quartz countertops complete this luxury culinary space. The spacious primary suite features a decorative wood-panelled wall, modern barn doors on the walk-in closet, and an ensuite with a floating vanity, a heated towel rack, full-sized enclosed glass shower, and LED-lit mirror. California shutters accent the main living room, while zebra blinds add a sleek touch to the primary bedroom and washroom. A second main-floor bedroom offers flexibility as an ideal home office.The fully finished lower level includes two additional large bedrooms, a family theatre room with acoustic ceiling tiles, a deluxe spa-like bathroom with a freestanding bathtub, heated floors, and a glass-enclosed shower, a dedicated laundry room, and generous storage space. Step outside to your private backyard retreat featuring a heated saltwater in-ground pool, 9-person Jacuzzi hot tub, stone patio with complete concrete and interlock (no grass to maintain), a hidden shed, exterior pot lights, and a gas BBQ hookup truly an entertainers delight. Enjoy uninterrupted tranquility with no neighbours behind. Additional upgrades include: a new water softener, new garage door, three-panel glass doors on the main floor, and upgraded lighting fixtures throughout. (id:50787)
Keller Williams Experience Realty
1936 Peninsula Point Road
Severn, Ontario
Welcome to this beautiful detached home set on approximately 1.42 acres of peaceful green space. With 4+3 bedrooms and separate in-law units featuring private entrances, this home is ideal for multi-generational living, extended families, or even Airbnb use. The basement includes two separate legal suites: one is a spacious 2-bedroom unit, and the other is a self-contained bachelor suite.The main home offers a generous layout, a large raised deck perfect for entertaining, new vinyl siding (2024), a re-shingled roof (2021), and an insulated, dry-walled garage. Recent upgrades include a 2023 HVAC system with heat exchanger and a 45-foot well that extends past the second aquifer, located at the end of the driveway. Enjoy township-approved access to 45 feet of shared waterfront and a private dock on the Severn Waterway/Sparrow Lake, just across the road. Year-round recreation is at your doorstep, with boating, fishing, swimming, and direct access to the OFSC snowmobile trail for winter sports.The property is nestled on a serene lot with expansive green space and a naturally fed pond. It also features a character-filled outbuilding with 200-amp service, ideal for a workshop, Starlink internet (with fiber available), and a shipping container shed for additional storage. The septic system, completed in 2010, includes a modern leaching field and inspection access point.This property blends space, comfort, and natural beauty perfect for those seeking a home and cottage lifestyle in one. (id:50787)
Keller Williams Experience Realty
8 Celestine Court
Tiny, Ontario
Top 5 Reasons You Will Love This Home: 1) Tucked away on a serene and private cul-de-sac, this charming retreat offers easy access to stunning beaches, including Tiny Beach and nearby snowmobile trails, making it an idyllic year-round home or seasonal getaway for endless relaxation and adventure 2) Two fully independent living spaces with their own kitchens and entrances, providing the ultimate setup for multi-generational living or additional income 3) Brimming with modern touches and boasting a fully renovated lower level complete with brand-new flooring throughout and stylish updates that elevate every corner 4) Beautiful backyard oasis highlighting lush landscaping, a cozy new firepit area, a kids' playground, a trampoline, a barbeque patio, and tall mature trees shading the space 5) Added benefit of being sold fully furnished and ready for immediate enjoyment. 1,993 fin.sq.ft . Age 40. Visit our website for more detailed information. (id:50787)
Faris Team Real Estate
Faris Team Real Estate Brokerage
216 Zokol Drive
Aurora, Ontario
Welcome To This Stunning Freehold Townhouse Nestled In The Highly Desirable Bayview Meadows Community! This 3+1 Bedroom, 3 Bathroom, 3-Story Home Offers A Perfect Blend Of Modern Comfort And Stylish Design. Featuring Hardwood Floors Throughout Main To Third Floor, The Main Floor Shines With Smooth Ceilings And Elegant Pot Lights, Creating A Bright And Inviting Ambiance. The Upgraded Kitchen Boasts Built-In Cabinets, And A Luxurious Quartz Countertop Perfect For Culinary Enthusiasts. The Finished Basement Offers Additional Living Space With An Open-Concept Layout, A Spacious Bedroom. Enjoy The Interlocked Backyard, Ideal For Outdoor Relaxation And Entertaining. The Driveway Fits 2 Cars Plus 1 In The Garage, Complete With A Remote-Controlled Garage Door For Added Convenience. Located On A Quiet Street Across From A Scenic Pathway To The Pond, This Cozy Yet Modern Smart Family Home Offers The Perfect Combination Of Tranquility And Convenience. A Must-See Gem In A Prime Location Dont Miss This Incredible Opportunity! (id:50787)
Anjia Realty
41 Culbert Road
Bradford West Gwillimbury (Bradford), Ontario
Modern Meets Luxury In This Brand New Home Feat A Spacious Open-Concept 2130SF Layout. Situated In Exclusive Family Friendly Summerlyn Village Pocket On A Private Street W/ No Sidewalk & A Private Separate Entrance Basement. Loaded W/Upgrades-Grand Entry Into Bright &Airy Main Floor. Hardwood, Upgraded Tiles & Smooth Ceiling's Through Out, 9Ft Ceiling's On Main, 2 Garage Door Opener's, Brand New LG Front Load Washer/Dryer. Huge Main Floor Laundry Room, Elevated Oversized Eat-In Kitchen W/Large Island, Luxe Quartz Countertop/Backsplash &Brand New Cafe Appliances (Gas Stove) W/Walk Out To Deck (Fence June 2025.) Over Sized Primary Bedroom Retreat W/Large Ensuite (Frameless Shower) & W/In Closet. Luxury Electrical Light Fixtures & Custom Window Coverings T/Out. Steps to parks and trails, School Bus Route &Shopping. Steps To schools, parks, grocery stores, dining, shopping, the Bradford GO Train & Highway 400 (id:50787)
RE/MAX Experts
1 Hamilton Hall Drive
Markham (Markham Village), Ontario
Beautifully renovated 5-bedroom home in a highly sought-after neighbourhood, with $350K spent on stunning upgrades throughout. The bright, open layout features generously sized bedrooms. The home boasts two brand new kitchens high-end appliances, and a second kitchen in the newly finished basement. Step outside to a private yard with natural stone landscaping, abuts onto serene green space. With a double garage, newly interlocked driveway, you'll have ample parking. Located near top-rated schools, and just moments from highways, and shopping area. Move in and enjoy this beautiful home which has been renovated from top to bottom. (id:50787)
Century 21 Atria Realty Inc.
502 - 1709 Bur Oak Avenue
Markham (Wismer), Ontario
Absolutely stunning and spacious 1-bedroom plus den suite with 1.5 baths in the sought-after Union Condo by Aspen Ridge. This premium low-rise development is ideally located directly across from Mount Joy GO Station, with shopping, restaurants, schools, parks, and transit all just steps away. Enjoy 10-foot ceilings, an open-concept kitchen with granite countertops and stainless steel appliances, laminate flooring throughout, and a large private balcony. A perfect blend of style, comfort, and convenience. (id:50787)
RE/MAX Community Realty Inc.
940 Wildwood Drive
Newmarket (Huron Heights-Leslie Valley), Ontario
Dont miss this opportunity to keep the whole family happy. Featuring 4 spacious bedrooms, finished rec room with bar. This home is loaded with hardwood flooring , upgraded and replaced windows, shingles, furnace and AC. 16 x 32 ft pool, sauna and garden shed. This home is located in one of Newmarkets most desirable neighbourhoods close to the 404, great schools and all other amenities. (id:50787)
Coldwell Banker The Real Estate Centre
92 Rosebury Lane
Vaughan (West Woodbridge), Ontario
Beautiful Home in the Heart of Woodbridge Communite, Walking Distance to all Amenities, Market Lane Plaza, Parks, Humber River, Hiking Trails,Very Quiet Street. Renovated Hardwood Floor, Kitchen, S/S Appliances, Large Premium Lot, Large Deck, Finished Basement with Wet Bar, Renovated Interlock Driveway and Entrance, Extensive Landscaping, Very Private Backyard, Freshly Painted. (id:50787)
Ipro Realty Ltd.
4210 - 7890 Jane Street
Vaughan (Vaughan Corporate Centre), Ontario
Welcome to TC5, One bedroom Suite Featuring 9' Ceilings with Floor To Ceiling Windows, Long Balcony, Beautiful & Sleek Modern Designed Kitchen, Built-in Stainless Steel Appliances & Quartz Countertop, Massive Washroom boasts A Contemporary Shower, Ensuite Laundry. Unobstructed Breathtaking East Views allow for Tons of Natural Light & Toronto Skyline.Exclusive Amenities include Stunning Party Room, Billiards, Outdoor Terrace With Captivating Vistas and BBQ's & State-Of-The-Art Fitness Center. Building is Conveniently located just 1 min walk to VMC Subway Station, YRT/ ZUM Bus Terminal with Easy Access To Shopping, Dining, And Leisure Activities. (id:50787)
Century 21 People's Choice Realty Inc.
68 Silverdart Crescent
Richmond Hill (Oak Ridges), Ontario
Stylishly Renovated 3+1 Bdrm Semi W/ Income Potential In Prestigious Oak Ridges, Richmond Hill Welcome To 68 Silverdart Cres, A Beautifully Renovated Semi-Detached Home Nestled In The Heart Of Prestigious Oak Ridges. One Of Richmond Hills Most Desirable Communities. This 3-Bdrm, 3-Bath Home Was Fully Renovated Top To Bottom In 2019, With Over $150K Spent On Quality Upgrades That Combine Style, Functionality, And Long-Term Value, Showcasing Modern Finishes & Thoughtful Design Throughout. The Main Flr Features Pot Lights, A Massive Custom Kitchen Island Running The Full Length Of The Kitchen. Perfect For Family Meals Or Entertaining & A Bright, Open Layout. The Primary Suite Offers Custom Cabinetry, A W/I Closet, Accent Paneled Wall & A Spa-Inspired 4-Pc Ensuite. The 2nd Bdrm Has Access To A Stylish Ensuite W/ Frameless Glass Shower, Floating Vanity & Pocket Doors. The Finished Bsmt Apt W/ Sep Side Entrance Includes 1 Bdrm, 3pc Bathroom, Kitchen, Private Laundry. Great Income Potential Or Ideal In-Law Suite. Enjoy A Lrg, Fully Landscaped B/Yard W/ A Covered Section For Privacy. Perfect For Summer BBQs Or Relaxing Evenings. This Home Also Features Important Mechanical & Appliance Updates: Windows Replaced In 2019, Furnace (2018), Roof (2019), Brand New Fridge (2024), And A New Hot Water Tank. Extras: 2 Kitchens, 2 Laundry Rooms, 2 Fridges, 2 Stoves, 2 Microwaves. Located Close To YRT Transit, Go Station, Trails, Shopping, And Parks. Top-Rated Schools including Prestigious Private School The Country Day School. Move-In Ready W/ Tremendous Upside. Don't Miss This Rare Opportunity To Own A Fully Upgraded Home In Prestigious Oak Ridges W/ Built-In Income & Outstanding Family Appeal! (id:50787)
Century 21 Heritage Group Ltd.
15 Keeleview Court
Vaughan (Concord), Ontario
Welcome to an exceptional residence in Concords prestigious Southview Community, known for its luxurious homes and unmatched convenience. Set on a premium 65 x 171 ft lot and surrounded by multi-million-dollar estates, this home offers approximately 4,000 sq ft of bright, beautifully designed living space.Inside, the layout is ideal for both entertaining and family living, featuring formal living and dining rooms, a spacious family room, and a large eat-in kitchen with premium stainless steel appliances and abundant cabinetry. Enjoy direct interior access to the double car garage.Upstairs, youll find four generous bedrooms, including a sun-filled primary suite with a luxurious 4-piece ensuite and ample closets. The second level also offers a well-appointed 5-piece main bath. The fully finished walk-out basement with its own private entrance offers incredible versatility, complete with a full kitchen, living and dining areas, 3-piece bath, and separate laundryideal for extended family, rental income, or additional living space. Outdoors, enjoy your own private retreat with a spacious backyard perfect for relaxation and entertaining.Superbly located just off Highways 7 and 407, and only minutes from Hwy 400, subway stations, and the GO Station. Enjoy easy access to Vaughan Mills, Costco, Walmart, Longos, York University, Cortellucci Vaughan Hospital, and Canadas Wonderland. Southview Community Parkwith tennis courts, basketball and ball hockey areas, playgrounds, and green spaceis just steps away. (id:50787)
Sotheby's International Realty Canada
41 Mazarine Lane
Richmond Hill (Westbrook), Ontario
Welcome to this beautifully maintained, north-facing 2-storey townhome, built in 2014, offering approximately 2,000 sq ft of thoughtfully designed living space in one of Richmond Hills most prestigious school zones Trillium Woods PS, Richmond Hill High School, and St. Theresa of Lisieux, ranked among Ontarios top Catholic high schools. Perfectly situated walkable from Yonge Street, public transit, and surrounded by nature with access to Rouge Crest Park, Wilcox Lake Park, Bond Lake, and scenic trails like the Trans Richmond and Saigeon Trails, thisnorth-facing home enjoys abundant natural light throughout the day. Inside, youll find a professionally finished basement by the builder with pot lights and custom storage in the furnace room, a beautifully interlocked backyard with a dedicated sandpit for kids, and numerous upgrades including a 2024 stainless steel fridge and dishwasher with 5-year extendedwarranties.4K security cameras installed in 2024, AC was serviced last year yes. Furnace was serviced in 2022 Duct cleaning done in 2022, smart Garage door opener works with google and alexa, Enjoy the convenience of upstairs laundry, Hunter Douglas blinds throughout, an owned hot water tank, central vacuum, whole-house humidifier, and a VanEE air exchanger for enhanced indoor air quality. The home is tech-ready with in-wall LAN and copper wiring throughout for seamless high-speed internet connectivity ideal for remote work. Featuring 3 full bathrooms and a powder room, excellent soundproofing between homes, and all major grocery stores within a10-minute drive, this townhome offers the perfect combination of location, upgrades, and long-term appreciation potential in a highly desirable community. (id:50787)
Keller Williams Real Estate Associates
903 - 45 Baseball Place
Toronto (South Riverdale), Ontario
Welcome To "Riverside Square Condos" at dynamic and master planned community!" Surrounded by parks, bike trails, style, shops, restaurants and recreation. 1 Bdrm Unit Features; 9ft high exposed concrete ceilings, open concept layouts. Elegant kitchen w/ integrated refrigerator & dishwasher, sleek stainless steel slide-in stove , modern cabinetry with quartz countertops & under cabinet valance lighting. wide-plank laminate flr throughout, Flr To Ceiling Windows In Bdrm & Liv Rm. Enjoy the neighboring building amenities; Fitness, Guest Suite, party Lounge, a rooftop oasis w/outdoor terrace & swimming pool. (id:50787)
Right At Home Realty
Bsmt - 1572 Honey Locust Place
Pickering, Ontario
Welcome To This Brand New Finished Beautifully Designed Basement Suite, Offering Comfort And Style In A Well-Planned Space. 2 Bedrooms, Full Washroom, Kitchen, Open Concept Living, Separate Laundry And Septate Entrance. This Modern Unit Features An Open-Concept Layout Ideal For Singles, Couples, Or Working Professionals. The Kitchen And Living Area Are Thoughtfully Arranged To Maximize Space And Functionality. (id:50787)
Homelife/future Realty Inc.
3 Valia Road
Toronto (West Hill), Ontario
This Spacious And Meticulously Renovated Bungalow Is Situated In The Highly Sought-After West Hill Community, Offering An Exceptional Location With Unparalleled Convenience. The Fully Finished Basement Features A Separate Entrance, A Full Bathroom, Generously Sized Bedrooms, And A Versatile Recreation Room. The Property Is Currently Tenanted, With The Option For Tenants To Vacate Or Remain. Ideally Located Near The GO Train, TTC, University Of Toronto Scarborough (UTSC), Parks, Top Ideally Located Near The GO Train, TTC, University Of Toronto Scarborough (UTSC), Parks, Top Rated Schools, A Hospital, And Highway 401, This Home Ensures Easy Access To Essential Amenities. Notable Upgrades Include: Furnace & A/C With Service Warranty Brand New Roof (2023) Modern Kitchen (2022) Furnace & A/C With Service Warranty 16' X 32' Diving Pool With Secure Fencing Spacious Garage With Additional Access To Backyard. A Rare Opportunity To Own A Beautifully Updated Home In A Prime Location! (id:50787)
Homelife/future Realty Inc.
404 - 1460 Whites Road
Pickering (Woodlands), Ontario
Discover this beautifully designed 2+1 bedroom, 3-bathroom townhome at Market District Towns by Icon Homes. This stylish stacked townhome offers modern living in a prime location. Enjoy one of the rare highlights of this home with a spacious private rooftop terrace that's perfect for BBQs with family and friends or even hosting a rooftop party. Featuring a bright open-concept layout, the combined living and dining area walks out to a private balcony perfect for relaxing or entertaining. The sleek kitchen boasts stainless steel appliances, granite countertops, backsplash, and ample cabinet space. The main floor powder room adds extra convenience for guests. Upstairs, you'll find two generously sized bedrooms with large windows that flood the rooms with natural light and built-in closets for smart storage. The primary bedroom includes a 3-piece ensuite, while the second level also offers a full 4-piece bath. Situated just minutes from Hwy 401, the GO Station, public transit, schools, shops, groceries and restaurants, this home blends convenience with modern comfort. Your new home is waiting ..dont let this one pass you by! (id:50787)
Harvey Kalles Real Estate Ltd.
103 Brock Street S
Whitby (Downtown Whitby), Ontario
Incredible opportunity to own a thriving, professional beauty supply store in the heart of downtown Whitby. Established as the only beauty supply store of its kind in the area, serving a growing customer base seeking premium hair care, beauty, and skincare products. Positioned on a high-traffic street with strong visibility and surrounded by vibrant local businesses, this location benefits from consistent foot traffic and a loyal clientele. The store comes fully stocked and equipped ready for a new owner to walk in and operate seamlessly. Highlights include: Exclusive supplier relationships, Community-centered brand with local recognition, Strong potential for growth through online expansion, Lease including TMI ($3780). Whether you are looking to enter the retail sector or expand your portfolio with a purpose-driven business, this opportunity is here for the taking. (id:50787)
Royal LePage Terrequity Realty
Ph105 - 1 Lee Centre Drive
Toronto (Woburn), Ontario
Highly Demanded Condo Situated in Prime Scarborough Location, easy access to Hwy 401. Perfect for Families or Working Professionals. Spacious 2 Bedroom & 2 Bathroom Unit with Split Bedroom Design and Functional Layout - over 1000 sq ft! 1 Tandem Parking included (fits 2 cars). Large windows providing ample natural light. Proximity to all your daily necessity & next to Scarborough Town Centre. Minutes Away from TTC Station. Walmart, Real Canadian Superstore. Amenities such as 24 Hrs concierge, Indoor Pool, Party Room, Library, Private Dining, Billiard Room, & Fitness Room. (id:50787)
Culturelink Realty Inc.


