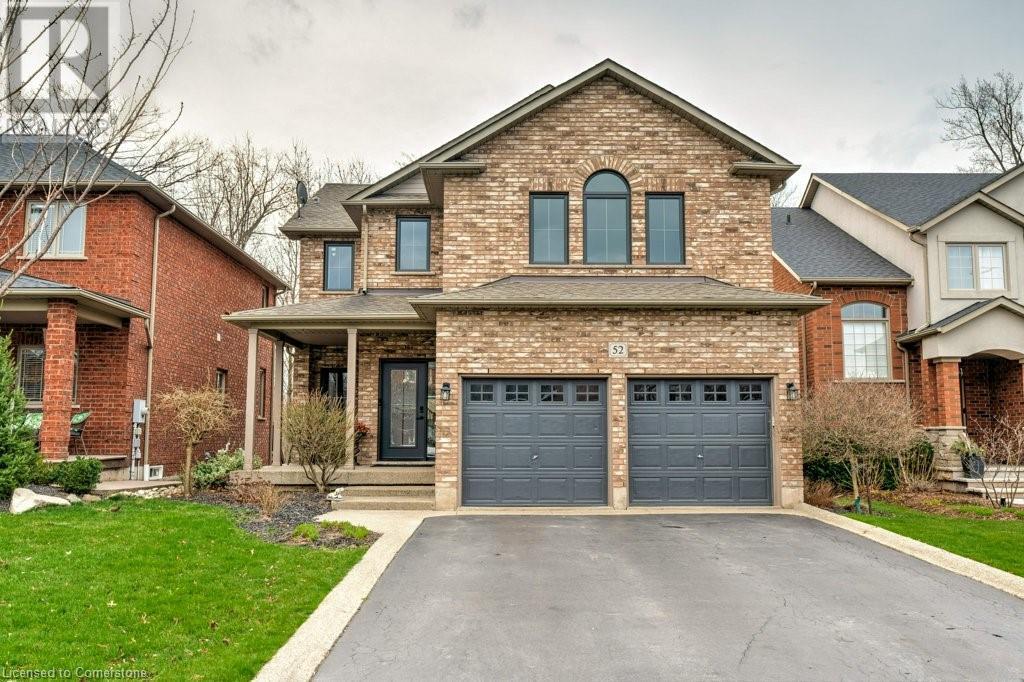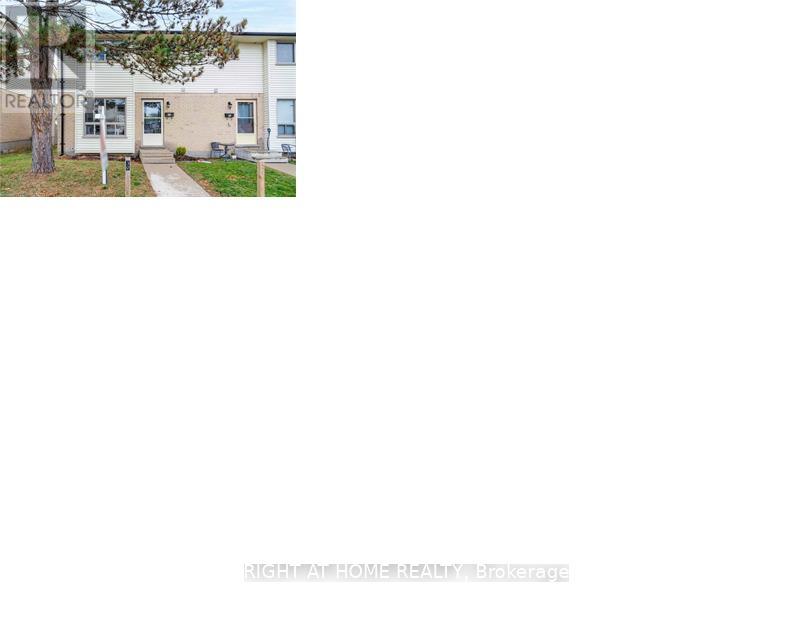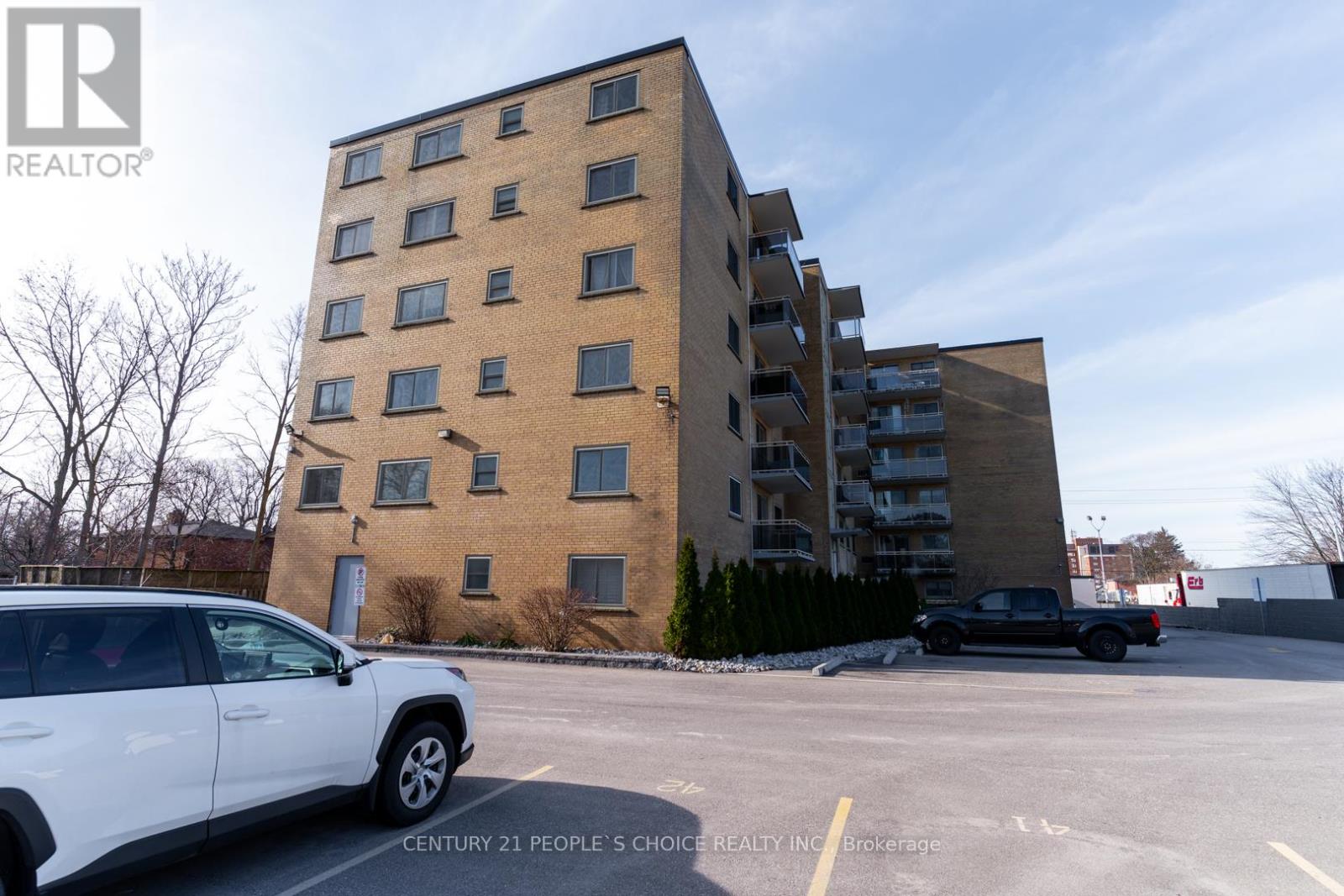287 Bedford Park Avenue
Toronto (Lawrence Park North), Ontario
A Bedford Park Beauty! Thoughtfully and timelessly renovated, this turnkey home sits on a wide 20.75ft lot nestled on a quiet, dead-end street in the heart of coveted Bedford Park. Envision lively entertaining and daily unwinding in your open and airy living and dining rooms where natural light pours through the bay window, accentuating the charming wood-burning fireplace with built-in bookcases, and flowing hardwood floors. At the heart of the home is the modern chefs kitchen, fully renovated in 2022. Designed to impress with ample quartz countertop space with breakfast bar, ceiling-height custom cabinetry, undermount lighting, large pantry wall, and top-of-the-line appliances (Wolf 6-burner gas range, Viking fridge, Bosch dishwasher). A new rear door and window (2023) provide seamless access to the sunny south-facing backyard. Beautifully landscaped with stone patio and deck (2022), low maintenance gardens, gas BBQ hookup, and direct access to the finished garage with a new door and automatic opener. Three generous bedrooms and a luxurious 5-piece bathroom (2022) with heated tile floors, a freestanding soaker tub, walk-in glass shower with dual rain showerheads, and elegant designer finishes. Finished basement (2023) with flexible layout expands your living space with an electric fireplace, sleek dry bar, office nook, and a Murphy bed for guests. Complete with above grade windows, pot lights, and premium vinyl floors. Plus, a modern 3-piece bathroom with ample storage and laundry. Peace of mind upgrades include a mini split heat pump, exterior backflow valve (2025), upgraded 100-amp electrical panel, smart thermostat, Blink home security system, and more. Ideally situated just steps from the shops and restaurants of Avenue Rd, short walk to Lawrence subway station, and located within the highly sought-after John Wanless school district. With laneway home potential, this turnkey property offers an unbeatable combination of style, flexibility, and location. (id:50787)
RE/MAX Hallmark Realty Ltd.
52 Commando Court
Waterdown, Ontario
Have you been that patient buyer seeking: a court location, premium lot backing onto greenspace, walk out basement, pool, newer windows, doors, roof, fabulous community and more...talk about ticking off the boxes and then some! Welcome to 52 Commando Court. Custom built, all brick and first time offered for sale, this family home is nothing short of fabulous. With appealing sight lines from entry and 9 foot ceilings on the main floor, you are greeted with an immediate look at the stunning rear yard backing onto true greenspace. While being impressive this home exudes warmth and comfort. The main floor is open and bright with refinished walnut floors, staircase with iron spindles, a large kitchen with quartz counters that seamlessly flow into the backsplash and a garden door leading to the private rear deck with 10++ views! The family room is naturally bright with large windows, a gas fireplace and custom built ins. The bedroom level hosts the laundry room, 4 bedrooms, a large ensuite with quartz counters and deep jacuzzi tub with jets, updated main bath plus no carpets for ease of cleaning! The lower level has a large rec room with a gas fireplace and stone surround, bathroom, office/ den (currently used as storage), vinyl flooring and walk out to a covered patio with an undeniable incredible view of the modern inground salt water pool surrounded by exquisite coping stone, lush landscaping and a storage shed... all fully fenced. (id:50787)
Royal LePage Burloak Real Estate Services
219 Cox Mill Road
Barrie, Ontario
CHARACTER-FILLED BUNGALOW WITH SPACIOUS LIVING & A DREAMY BACKYARD! This beautifully updated bungalow sits on a 75 x 200 ft prime corner lot in a mature neighbourhood, offering stunning curb appeal with a stone patio entryway, fragrant rose bushes, a charming bird bath, and a beautifully landscaped front yard. The fully fenced backyard is a private retreat with mature apple, cherry, and serviceberry trees, a stone fire pit area, a spacious shed, and a raised English garden filled with hostas, hydrangeas, peonies, Rose of Sharon bushes, and fresh herbs. Inside, over 1,800 square feet of bright and airy open-concept living space features hardwood floors, a striking cathedral ceiling in the living room, and elegant pot lights. The chef’s kitchen is designed for cooking and entertaining with high-end appliances, a large island, tile floors, ample workspace, and a double-door walkout to the backyard. The spacious and private primary retreat includes a walk-in closet and a modern 3-piece ensuite. With everything on one level, this well-loved home is filled with charm, character, and thoughtful updates, making it perfect for effortless living. Ideal for both relaxation and entertaining, the indoor and outdoor spaces are designed to host gatherings with ease. Located just minutes from Wilkins Beach, waterfront trails, excellent schools, shopping, and dining, this move-in-ready property offers the ultimate in comfort, convenience, and style! (id:50787)
RE/MAX Hallmark Peggy Hill Group Realty Brokerage
6 Whitfield Crescent
Elmvale, Ontario
Updated Elmvale Bungalow | Built in 2010 | Spacious, Stylish & Move-In Ready. Welcome to this beautifully maintained 2010-built bungalow in the heart of Elmvale offering the perfect balance of modern comfort, thoughtful upgrades, and incredible outdoor space. Enjoy 1,116 sq ft of finished living space on the main level, plus an additional estimated 700 sq ft of finished basement, with a layout that includes 4 total bedrooms and 2 full bathrooms. Recent upgrades: Custom dining room built-in cabinetry (2021), Fridge, stove, dishwasher (2024) Built-in microwave, washing machine & built-in basement cabinetry added in (2025). Step into your own outdoor retreat with a spacious 20' x 14' deck, perfect for entertaining or quiet evenings. You'll also appreciate the oversized 11' x 9' shed, ideal for storage, hobbies, or keeping things tidy year-round. Car lovers and families alike will love the 1.5-car garage (14' x 23') and private driveway with parking for 7 vehicles which is a rare and valuable feature. Located on a quiet street in a friendly, established neighbourhood close to schools, shops, and parks, this Elmvale gem offers the space, upgrades, and comfort you've been looking for. Don't miss your chance to own this move-in-ready home, book your showing today! (id:50787)
Engel & Volkers Barrie Brokerage
29 Maple Avenue S
Mississauga (Port Credit), Ontario
Welcome to this one-of-a-kind, uniquely designed 4 bed, 5 bath custom-built home located in the heart of Port Credit. Just steps to Lake Ontario, surrounded by parks, trails, and top amenities. Situated on a prime, family-friendly street, this bright and spacious home features a custom mahogany front door, 9 foot ceilings, dark maple hardwood floors, custom blinds, main floor den and a sunken living room with a cozy gas fireplace. The open-concept layout flows into a chef-inspired kitchen with stainless steel appliances, sleek countertops, marble backsplash, large pantry and limestone floors. Two walkouts lead to a private backyard with a large new deck perfect for summer entertaining. Upstairs, the expansive primary suite impresses with vaulted ceilings, skylights, a second gas fireplace, and a private staircase to the main floor. The 5-piece primary en-suite includes marble counters, double sinks, a cast iron soaker tub, and a separate shower. The second bedroom overlooks the backyard and features a private 4-piece en-suite, while the third and fourth bedrooms share a spacious 5-piece Jack & Jill bath. The finished lower level adds exceptional living space with radiant in-floor heating, bamboo floors, a third gas fireplace, built-in shelving, a generous rec room, a cozy play nook, 2-piece bath, and a separate entrance with its own staircase. Just minutes to the Port Credit GO Station, & QEW. Short stroll to the new Brightwater development, vibrant shops, restaurants, and top schools this is lakeside living at its finest in Cranberry Cove! (id:50787)
Royal LePage Real Estate Services Ltd.
90 - 283 Fairway Road N
Kitchener, Ontario
Welcome to Unit 90 - 283 Fairway Road. This bright and spacious 2-bedroom, 1-bathroom condoand 4 - piece bathroom, providing comfort and practically for everyday living. Property isthe tenant is moving out, offering flexibility for end users or the option to re-rent atvirtually staged to showcase its full potential, this unit is ideal for first-time buyers,offers an excellent opportunity in a well-connected location close major roads, schools,current market rates. Condo fees include all major utilities, making monthly budgeting simpleshopping centres, parks and more. The functional layout features two generously sized bedroomssmall families or investors looking for a strong rental property. Rented for $2100 / month,and stress-free. Don't miss this opportunity to own in a desirable and accessible area! (id:50787)
Royal LePage Signature Realty
12 - 320 Hamilton Drive
Hamilton (Ancaster), Ontario
Welcome to this lovely executive townhouse in the sought-after Dancaster/Nakoma neighbourhood of Ancaster ideal for first-time buyers, downsizers, or growing families! This spacious home boasts nearly 2,000 sq ft of above-grade living space, offering a fantastic layout that balances functionality with comfort. The main floor features beautiful hickory hardwood floors, a formal dining room, cozy family room, convenient 2-piece bath, and a bright living room with a gas fireplace. The eat-in kitchen walks out to a stone patio and just the right amount of green space perfect for low-maintenance outdoor living. Upstairs, you'll find continued hardwood flooring, three generous bedrooms, two full bathrooms, a den, and upper-level laundry. The primary suite easily accommodates a king-sized bed and features a walk-in closet and a spa-like 5-piece ensuite. The fully finished basement offers excellent ceiling height and versatile space ideal for entertaining, a home office, playroom, or movie nights. There's also a rough-in for a future bathroom, adding even more potential to this wonderful home. Enjoy stress-free living with condo fees covering snow removal, lawn care, exterior maintenance and insurance including windows, doors, porches, and driveways plus water. Located close to highway access, top-rated schools, shopping, and beautiful hiking trails. (id:50787)
RE/MAX Escarpment Realty Inc.
42 Peachwood Crescent
Hamilton (Stoney Creek), Ontario
Welcome to this immaculate 4-bedroom, 4-bathroom, 2-story full brick detached home located in a family-friendly neighborhood in prime Stoney Creek. This carpet-free home is conveniently situated near public transportation, schools, parks, shopping centers, and the highway, ensuring easy daily commutes and errands. Offering 2,060 sq ft plus fully finished basement, this home provides ample room for families of all sizes. It features four generously sized bedrooms with hardwood floors, along with a kitchen and bathrooms adorned with granite countertops and large deck in the fully fenced backyard . The basement includes a spacious recreation room, a fireplace, and a kitchen. Combining comfort, style, and practicality, this property is an excellent choice for your next family home. Dont miss the opportunity to make this beautiful, move-in-ready house is yours! (id:50787)
Royal LePage State Realty
221 Homebrook Drive
Hamilton, Ontario
Welcome to 221 Homebrook Drive! This beautifully renovated home offers modern upgrades and timeless charm throughout. The custom kitchen is a showstopper with a 9-ft island, quartz countertops, stainless steel appliances, soft-close pantry doors, a double oven, coffee bar, spice rack, farmhouse sink, tile backsplash, under-cabinet lighting, and California shutters. The light filled living room features a gas fireplace with custom tile surround, built-in cabinets, and a hidden TV wire system. The main floor powder room and laundry space include matching cabinetry, quartz counters, and high-end finishes. Thoughtful details like two-panel doors, custom trim, upgraded hardware, and a triple-latch fiberglass front door with sidelights add style and security. Wood stairs with matching newel posts lead to a serene second floor with a spacious primary suite featuring a soaker tub, custom cabinetry, and a tiled wall. Walk out from the kitchen to a fully landscaped backyard with an exposed aggregate concrete patio and matching walkway. The paved driveway fits four cars and leads to an oversized double garage. The fully finished basement adds a rec room with a gas fireplace and stack-stone wall, a gym, office, bedroom, storage, and a full 3-piece bath. Located just 5 minutes to The Linc, close to schools, shopping, parks, and rec centres; This one checks all the boxes! RSA. (id:50787)
RE/MAX Escarpment Realty Inc.
355 Sandringham Crescent
London South (South R), Ontario
3BR, 1.5 WR, Bright and Well Laid out End Unit Townhome in the sought after South London location. Close to amenities. Brand new flooring in the open concept Liv/Dining room. Bed Room Flooring, All Appliances, AC and gas furnace just over 2 year old. Priced to sell. (id:50787)
Right At Home Realty
601 - 87 St. George Street
Brantford, Ontario
Welcome to **87 St. George Street, Unit #601** a bright, top-floor condo offering 750 sq. ft. of modern living space. Perfect for first-timebuyers, downsizers, or investors, this unit features 2 bedrooms, 1 bathroom, an open-conceptliving and dining area, and a spacious balcony for your morning coffee. Included are parking, a storage locker, and access to laundry and a party room. Located withinwalking distance to groceries, healthcare, schools, parks, and public transit, with easy accessto Highway 403. An ideal blend of convenience and comfortmake this your new home or investment property! (id:50787)
Century 21 People's Choice Realty Inc.
141 Young Street
Southgate, Ontario
"Opportunity Knocks" 2 bedroom 1 bath home on large 70 x 150 lot, minutes from public school. Bring your ideas, add on or rebuild. Large shed in backyard with Hydro. This home can use some updating but for the right person this may be your chance to get in the market! (id:50787)
Royal LePage Rcr Realty












