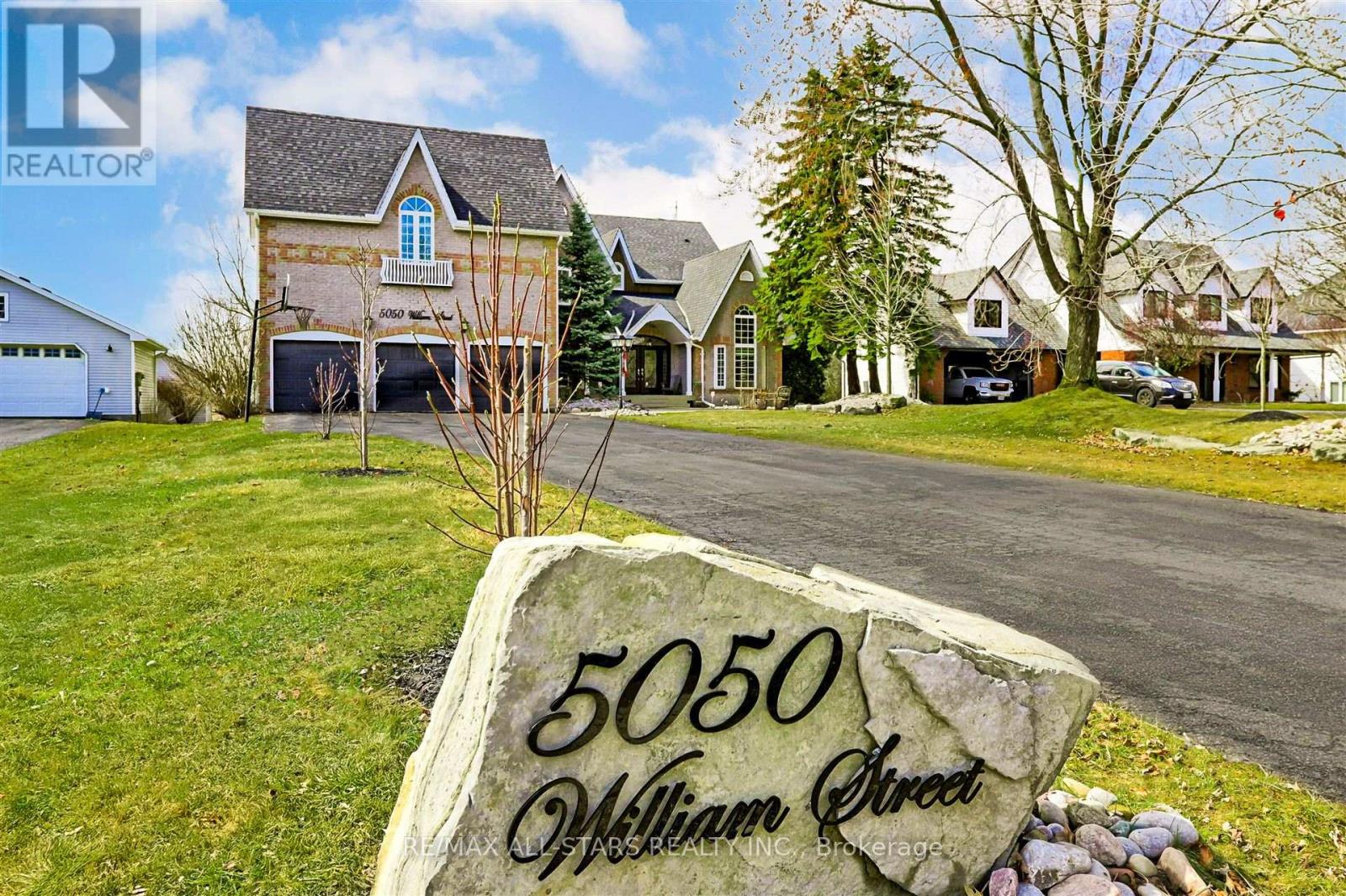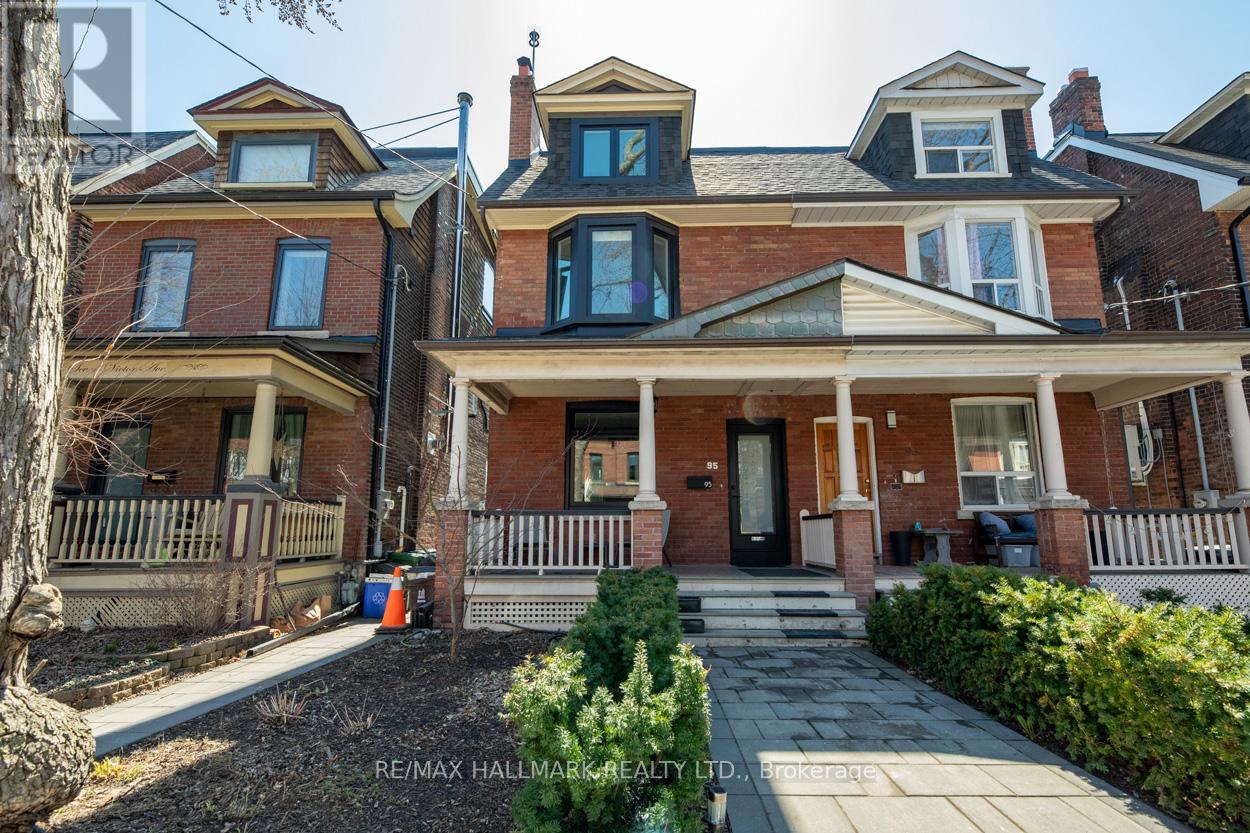Lower - 25 Kirkland Court
Richmond Hill (Westbrook), Ontario
Great Clean & Spacious 2 Bedroom Basement Apartment. 4 Pcs Bathroom, Separate Laundry, Pot Lights In Fabulous Richmond Hill Neighborhood With Laminate Floors And Neutral Paint & Decor. Close To Schools, Parks, Community Centre, Walking Trails, Shopping. (id:50787)
Sutton Group-Admiral Realty Inc.
208 Martin Street
King (King City), Ontario
Consider the possibilities of this well-maintained 2 bedroom, 1 bathroom bungalow. Nicely positioned on approx 95 x 210' lot on a well-located and quiet central King City street. Double Garage addition 2004 features 9' high doors, walk-up from basement, large storage room and with doors to front & back yard. The modest and livable home features cherry wood floors, ceiling fans and serene views. Walk to the Four Corners, restaurants, shopping and trails. (id:50787)
Royal LePage Meadowtowne Realty
2185 Lozenby Street
Innisfil (Alcona), Ontario
4 Bedroom Home In Desirable Community, Family Room With Huge Window And Fireplace, Very Spacious With Big Eat In Kitchen With Slight Door to the Huge Yard, 4 Bedrooms and 3 Full Bathrooms In the 2nd Floor, 2nd Floor Laundry And Many More. Basement Used by Landlord For Storage, So Not Included in Lease (id:50787)
Royal LePage Your Community Realty
19 Lorrain Hand Crescent
Georgina (Keswick South), Ontario
Inventory Home Ready For Immediate Possession By Regal Crest Homes In Simcoe Landing. Home Features Upgraded Ceramics In Kitchen And Breakfast, Upgraded Hardwood Flooring, 9ft Ceiling In Basement And Loft On Main Floor With Flat Ceiling Through Out. Roughly $100,000 In Upgrades Installed In The Home. Home Has Great Curb Appeal And Nice Comfortable Floor Plan. Four Bedroom, Double Car Garage With A Brick And Stone Exterior. Situated At The Top Of The 404 Highway With Easy Access To Newmarket, Markham. Local Amenities Include Beaches, Marinas, Golf Courses, Shopping, Restaurants, Schools And Local Transportation. (id:50787)
Spectrum Realty Services Inc.
234 Orr Drive
Bradford West Gwillimbury, Ontario
Welcome to 234 Orr Drive. This inviting 3-bedroom, 3-bathroom home offers a functional open-concept layout, featuring a cozy living room with a fireplace and a spacious eat-in kitchen with a walkout to the deck perfect for entertaining or relaxing. Enjoy the convenience of upstairs laundry, a newly interlocked driveway and front steps, and recently updated appliances including the fridge, dishwasher, and washer/dryer. Ideally located just minutes from HWY 400, grocery stores, restaurants, and shopping, this home sits in a family-friendly neighbourhood surrounded by parks and green space. Make this move-in-ready gem your next home! (id:50787)
Cityscape Real Estate Ltd.
711 - 1 Emerald Lane
Vaughan (Crestwood-Springfarm-Yorkhill), Ontario
Bright 2-bedroom, 2-bath condo with balcony in a rarely available and well-maintained building. Enjoy unbeatable conveniencesteps to grocery stores, banks, public transit, shopping mall, and just two stops from Finch Subway Station! This gated community offers 24-hour security, with parking, cable TV, and water all included in the rent. Clean, secure, and in a prime spot don't miss this opportunity! (id:50787)
Homelife Classic Realty Inc.
17 Southvale Drive
Vaughan (Patterson), Ontario
Welcome to this bright beautiful family home located in the prestigious Valleys of Thornhill in Patterson. A Prime Location for young families literally footsteps from Anne Frank Public School. The warm inviting interior features a combined Living/Dining Room, a spacious Family room with gas fireplace and built In storage and shelving, The open large chef inspired kitchen features a huge center island, ample counter space, tons of storage including a pantry wall, and walkout to a deck. Upstairs are 4 spacious bedrooms and a den/office. The spacious principal bedroom features his and hers fitted walk in closets as well as a 5 piece ensuite bathroom. 2 bedrooms share a Jack and Jill 5 piece ensuite bathroom, and the other bedroom has a 4 piece ensuite. The basement features a huge rec room with above ground windows as well as a 5th bedroom and 4 piece bathroom, a storage room and a cold cellar. This beautiful home is ready for its next family. Very well located for the JCC Community Center, shops at the Rutherford Market place, Steps to a beautiful park, and easy access to Carrville and Thornhill Community centers. Other Schools Nearby are St. Theresa of Lisieux Catholic HS, St. Robert HS, Alexander Mackenzie Living/Dining currently used as a large dining room. (id:50787)
Royal LePage Signature Realty
Bsmt - 76 Dante Court
Vaughan (East Woodbridge), Ontario
Beautifully designed, open-concept one-bedroom, one-bathroom basement apartment located in a quiet, desirable neighborhood in Woodbridge. This bright and modern space features ensuite laundry and includes one outdoor parking spot. Conveniently situated close to all amenities. Tenant responsible for 20% of all utilities (water, gas, and hydro). (id:50787)
Royal LePage Security Real Estate
10 Mallard Trail Unit# 434
Waterdown, Ontario
Welcome to the exclusive Boutique collection at Trend living in beautiful Waterdown. Come check out this large 657 sqft unit with plenty of features such as upgraded vinyl flooring and stainless steel appliances. Large bay window in the bedroom with tons of natural light. Your own private balcony to enjoy the sunset while taking in all the natural beauty Waterdown has to offer! The kitchen welcomes you with quartz countertops, large peninsula and prep area with breakfast bar seating! Best of all is the extra large family room with unique design to also have space as a den, work area or a place to put your Lazy Boy! The opportunities are endless! The laundry room also has space to be used as a pantry. The Boutique building offers a private entry, elevator, bike room & premium party room. Additionally residents get access to the roof top patio and some amenities in Trend 2. This building is conveniently located on a public transit route, close to the QEW, 403, Highway 6 & GO station. (id:50787)
Royal LePage State Realty
5050 William Street
Pickering, Ontario
Welcome to this breathtaking estate in Claremont, where luxury meets tranquility. Nestled on an expansive 82' x 489' lot, this home offers over 9,000 sq. ft. of refined total living space, including a custom-finished basement and serene views backing onto a creek with lush greenspace. Designed for comfort and elegance, this home features hardwood flooring throughout, multiple fireplaces, and an open-concept chefs kitchen with premium Jenn-Air appliances, a 6-burner gas stove with dual ovens, pot filler, oversized fridge & freezer, butlers pantry, and a walk-out to the backyard perfect for entertaining. With 8 spacious bedrooms and 7 bathrooms, this estate is ideal for multi-generational living. The primary suite is a true retreat, boasting a 5-piece spa-like ensuite with a soaker tub, heated floors, a walk-in dressing room that can be used as a nursery or bedroom, and a private balcony overlooking the stunning yard. Entertainment and wellness are at the heart of this home, offering a private theater, custom gym, and fiber optics throughout for modern convenience. The triple-car garage is a car enthusiasts dream, featuring two electric car chargers, two Lift King car lifts, and side-mount door openers. Owned solar panels create an eco friendly home that's located on a quiet street in a sought-after neighborhood, this exceptional property delivers both privacy and prestige. Do not miss your chance to own this extraordinary home! (id:50787)
RE/MAX All-Stars Realty Inc.
1128 Old Pye Court
Oshawa (Centennial), Ontario
This charming home is situated on a quiet court and backs onto a stunning ravine, offering a serene and picturesque view. Conveniently located close to shops, transit, parks, and schools, everything you need is just a short distance away. Inside, you'll find hardwood floors throughout, freshly painted, and natural light feels the home, creating a welcoming atmosphere. The home features three spacious bedrooms, a separate dining room, and updated main bathroom. The kitchen features plenty of cabinet space for all your storage needs, natural light, breakfast area and a separate side entrance with a small deck. The fully finished basement boasts a good size family room with large windows, letting in plenty of natural light, and a walkout to the gorgeous backyard. Outside, the beautiful deck overlooks the ravine, providing a perfect spot to relax and be surrounded by nature. There's also a garden shed for all your storage needs. This home is the perfect blend of comfort, convenience, and natural beauty! (id:50787)
RE/MAX Rouge River Realty Ltd.
95 Victor Avenue
Toronto (North Riverdale), Ontario
Welcome to this elegant three-storey semi-detached brick home in the heart of prime Riverdale, nestled on a picturesque tree-lined street. Located in the highly coveted Withrow School District, perfect for a family. This spacious home features generously sized principal rooms, high ceilings, rich hardwood floors, and charming exposed brick walls. The renovated kitchen has a gas stove and flows seamlessly into the main floor, which also includes a convenient 2-piece powder room. Upstairs, you'll find bright bedrooms, including a third-floor primary retreat complete with a large walk-in closet and a private 3-piece en-suite. Two cozy gas fireplaces add warmth and character throughout the home. Enjoy the sunny, south-facing fenced backyard perfect for entertaining or relaxing. The semi-finished basement offers additional living space with lots of built-in storage. Over 1700 square feet of living space above ground plus the basement. Located between Riverdale and Withrow park! Easy access to downtown, DVP and TTC just steps away. (id:50787)
RE/MAX Hallmark Realty Ltd.












