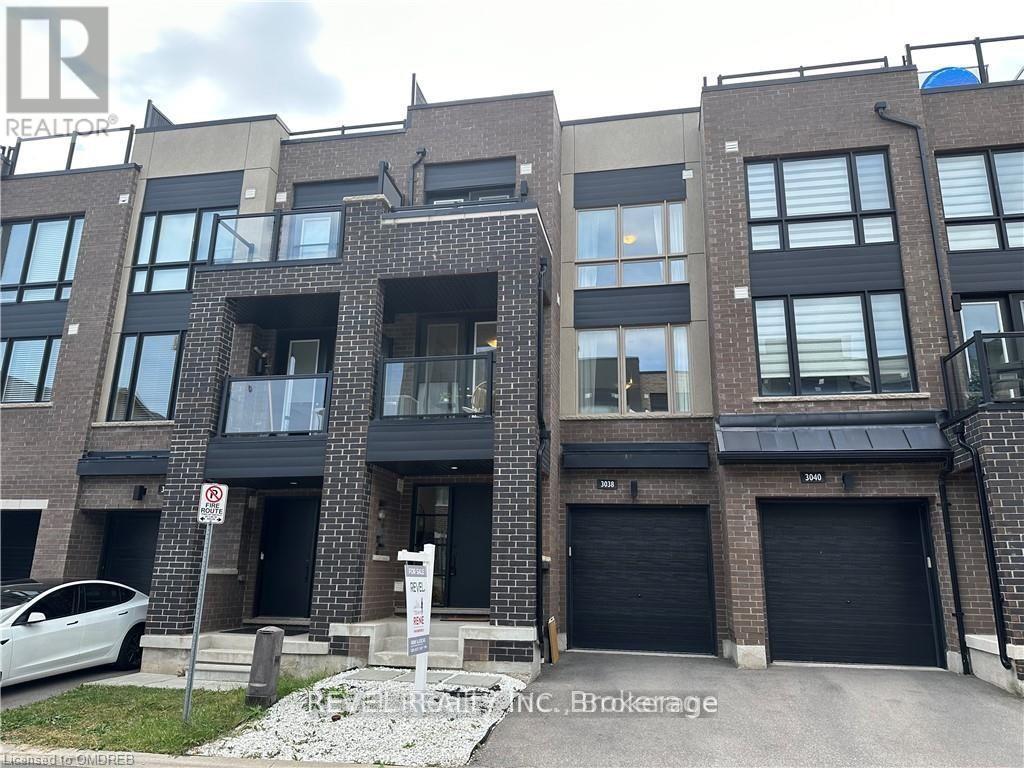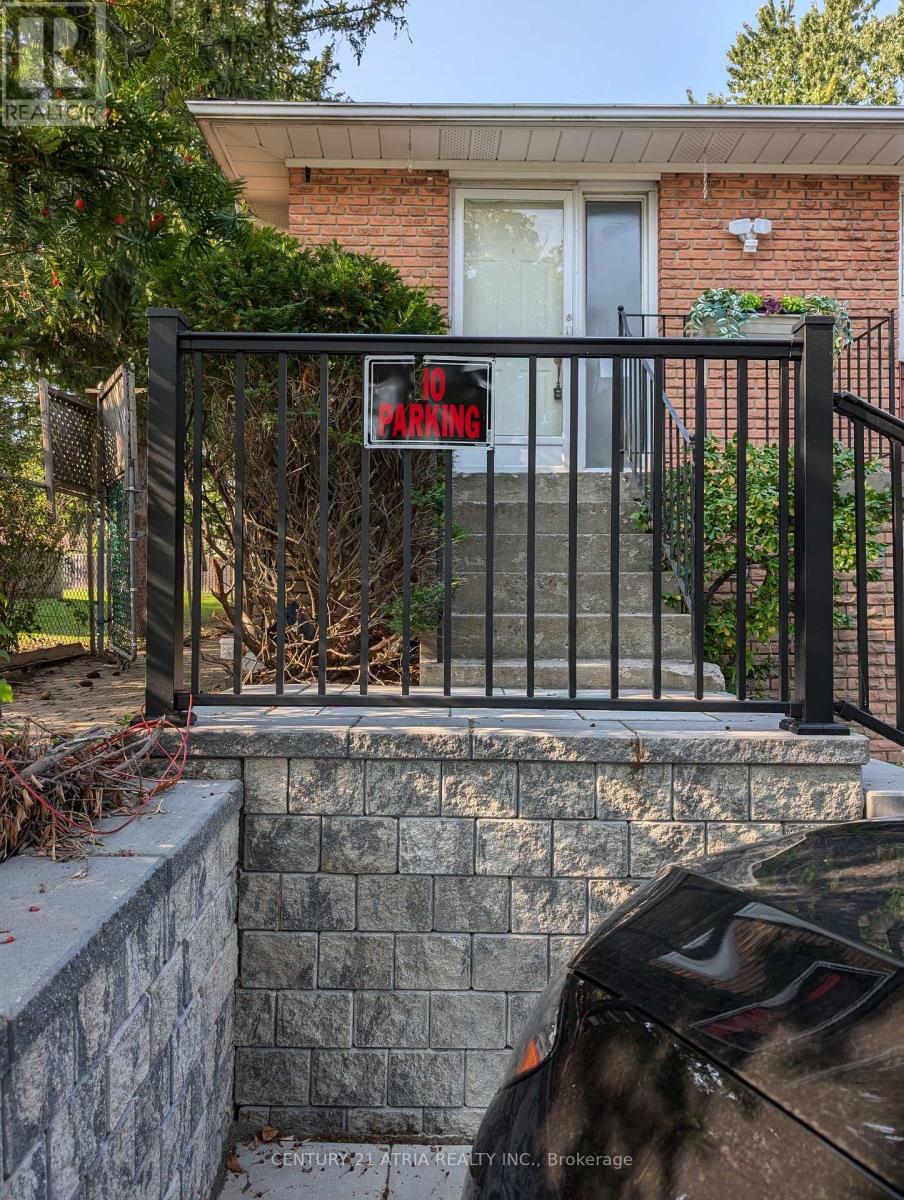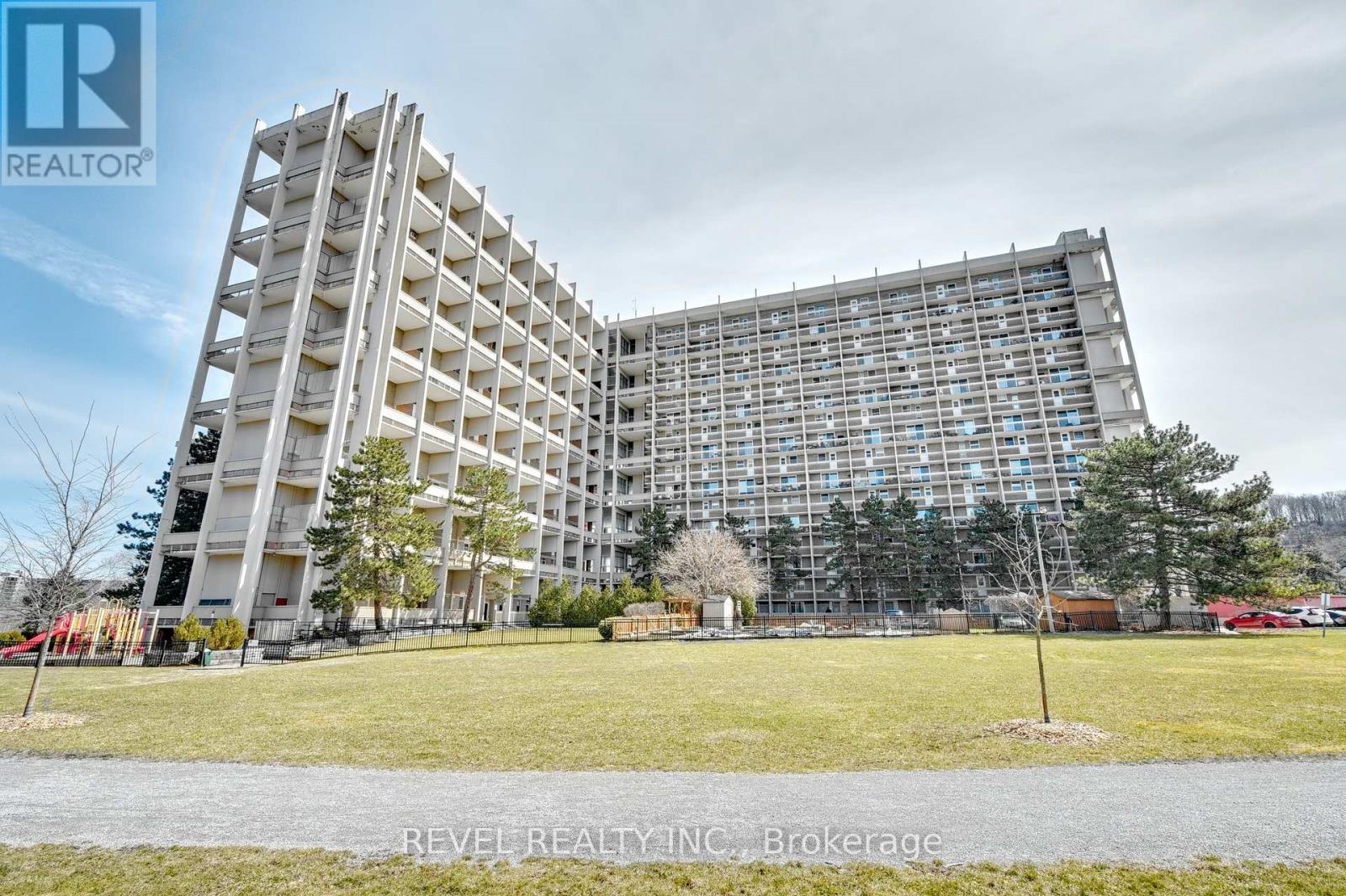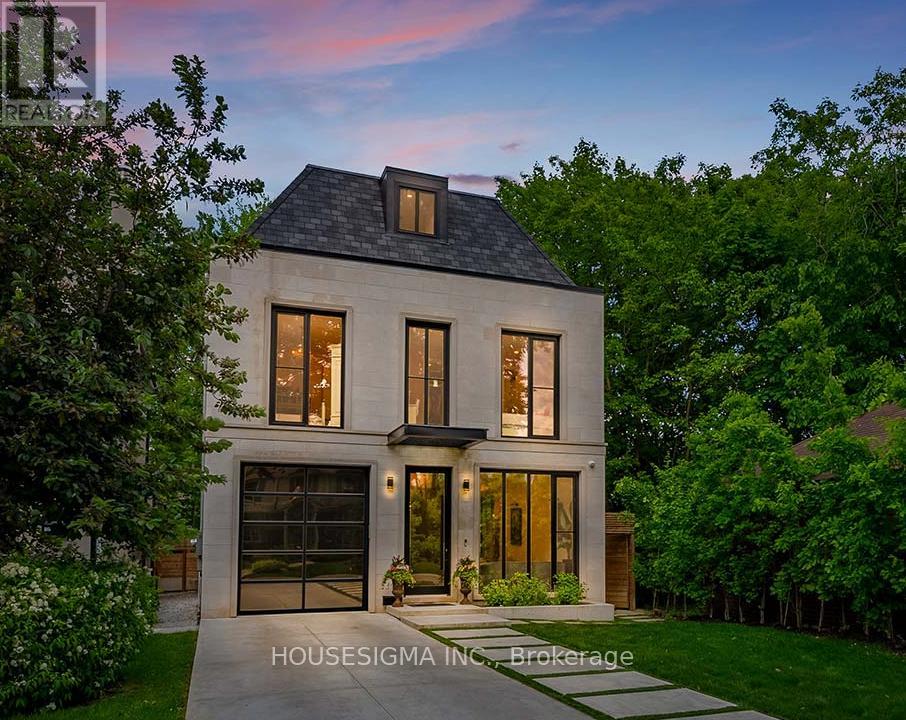1185 Marathon Avenue
Pickering, Ontario
Welcome To This Stunning Bright 2029 Sqft End-Unit Townhome With No Neighbors At The Back For Added Privacy! This Home Features A Brick And Stone Exterior, 9Ft Ceilings On Main And 2Nd Floor, And Double-Door Entry Leading Into A Spacious Foyer. The Main Floor Boasts Laminate Flooring, An Upgraded Kitchen With Quartz Counters, A Breakfast Bar And Stainless Steel Appliances. The Great Room Opens To A Walk-Out Deck, Perfect For Entertaining.The Oak Staircase Leads To The Second Floor, Where You'll Find A Luxurious Primary Suite With His & Her Walk-In Closets And A Spa-Like 5-Piece Ensuite Featuring A Freestanding Bathtub, Double Sinks, And A Glass-Enclosed Shower. The Second Floor Also Features A Convenient Laundry Room & A Semi-Ensuite From The 3Rd And 4Th Bedroom Offering Functionality And Style. Direct Access To The Garage From Inside The Home Adds To The Convenience. Pot Lights Throughout, EV Rough in Located in the Garage & So Much More! This Home Is Located In A Family-Friendly Neighborhood In A Prime Pickering Location Close To Highways, Parks, Trails, Schools & Shopping. This Home Is A Must-See! Dont Miss Out! **EXTRAS** S/S Fridge, S/S Gas Stove, S/S Range Hood, S/S B/I Dishwasher, Washer/Dryer,All Elf's, Window coverings, Central AC and Garage Door Opener. Hot Water Tank is Rental. (id:50787)
RE/MAX Realtron Ad Team Realty
16 Bayberry Road
Mono, Ontario
Welcome to your dream home! Modern elegance meets ultimate comfort. The heart of the home is the celebrity-designed kitchen, c/w large island & open-concept layout perfect for entertaining. Flow seamlessly into the inviting living spaces, where 3 fireplaces (1wood-burning, 2 electric) create a warm & cozy ambiance. This stunning home boasts 4 spacious bedrms & three luxurious bathrms, including a serene primary suite c/w spa-like ensuite & walk-in closet. The lower level offers a theatre rm for movie nights & direct access to the three-car garage with both a walk-in & walk-up entrance. Step outside to your private backyard oasis. Relax by the tranquil ponds & waterfalls, soak in one of two hot tubs, or cool off in the inground pool. This entertainers paradise sits on a private estate lot in a prime location just minutes from hospitals, parks, trails, shopping, recreation, golf courses, top-rated schools & major highways. (id:50787)
Bosley Real Estate Ltd.
3038 Blacktusk Common
Oakville (1010 - Jm Joshua Meadows), Ontario
Whether you are a first time homebuyer, young family or single professional, this location has it all! This move in ready 2 bedroom townhouse is located in one of Oakvilles most amenity driven neighbourhoods. Layout offers 1400 sq ft with 2+1 bathrooms & incredible rooftop terrace for true scenic enjoyment. Main level offers open concept living with Oak hardwood flooring large windows and access to one of three balconies. The bright & neutral kitchen includes décor granite countertops with breakfast bar, updated backsplash & stainless steel appliances. Excellent use of space as kitchen overlooks dining area & family room which is great for entertaining. Oak staircase takes you to upper level which includes spacious primary bedroom with large windows for extra natural light along with a 4-pc ensuite. 2nd bedroom is nearly 9 x 13 & offers a bright & neutral feel with access to private balcony. Additional 4-pc bathroom is also included on this floor. 3rd floor has access to stunning large rooftop patio that is ideal for entertaining with friends, family & enjoying scenic views. This home is located close to shopping, restaurants, schools, parks & HWY 403/407 & QEW. (id:50787)
Revel Realty Inc.
Bsmt - 89 Forest Edge Crescent
East Gwillimbury (Holland Landing), Ontario
Brand new Basement for rent! Great space with Feature Fire place (id:50787)
RE/MAX Experts
2907 - 36 Park Lawn Road
Toronto (Mimico), Ontario
Move-In Ready, 9Ft Ceiling Suite W/ Clear Unobstructed Views And Modern Finishes. Well Thought Of Open Concept Layout W/ A Spacious Balcony. Conveniently Located Close To The Lake, The Hwy, Trails, Grocery, Restaurants & More! (id:50787)
Exp Realty
124 Wood Lane
Richmond Hill (Mill Pond), Ontario
Modern, High technology custom build home on one of the kind lot overlooking Mill Pond. Sprawling forested lot. One of the largest properties & most desirable location. Showcases refined and superior attention to details. Expansive principal spaces beautifully appointed w modern finishes. 12f main floor ceiling and 10 f 2nd floor ceiling. Gourmet chef-inspired kitchen w custom cabinetry, quartz counters and walk-out to extraordinary backyard retreat. Heated concrete floors through out main floor and basement. Spacious main floor office with fireplace & bookmatched stone surround. Hardwood floors through out 2 floor. Custom aluminum European windows. custom front door. solid core interior doors with magnetic locks. ultra modern paneled walls. Masterpiece oak stairs with open raiser steps and aluminum and glass railing. LED modern lights. custom window coverings. primary bedroom w/bespoke walk-in closet, opulent 6 piece ensuite w/steamcore spa & soaking tub. 3 other bedrooms with W/I closets and own ensuites. lower level boast wet bar (can be used as 2 kitchens). Large living/dining room w/walk-out to backyard. bedroom with 3 piece ensuite. Theater room. Sophisticated street presence w/ heated driveway. (id:50787)
Sutton Group-Admiral Realty Inc.
Main Fl - 100 Crockamhill Drive
Toronto (Agincourt North), Ontario
Main Fl ONLY! Move Into Newly Renovated 3 Br Semi Bungalow In The High Demand Agincourt North Community. Bright & Spacious, Situated on a quiet, family/friendly street, Beside Small Greenbelt. Functional Layout, open Concept Living/Dining Area, Modern Kitchen W/Granite Counter Top & Back Splash, Newly Laminate Floors & Painting, 2 Newly Upgraded 3pc Bathrooms, Steps to TTC, Park, Grocery, Restaurants, School And Other Amenities. Must See! (id:50787)
Century 21 Atria Realty Inc.
715 - 350 Quigley Road
Hamilton (Vincent), Ontario
Start With The Largest 3-Bedroom Model At Parkview Terrace And Add A Prime Location, Stunning Views, And Fabulous RenovationsYoull Be Impressed! The Show-Stopping Kitchen Features Quartz Countertops And Backsplash, Soft-Close Drawers And Cabinets, An Undermount Sink, Sleek Faucet, And Cabinetry That Reaches The Ceiling. Enjoy The Convenience Of A Stacking Washer And Dryer, Quality Laminate Flooring With High Baseboards, Solid Wood Stair Treads, And Stylish Light Fixtures Throughout. The Rejuvenated 4-Piece Bathroom And Mostly New Windows Complete This Beautifully Updated Unit. (id:50787)
Revel Realty Inc.
1 De Vere Gardens
Toronto (Bedford Park-Nortown), Ontario
Lush, private, mature tree setting property in the heart of Cricket Club. Offering superior designs built to the highest of standards and delivering an unmatched level of finish, this extraordinary display of perfection will surpass all expectations! Located on an Irreplaceable dream lot that is second to none, widens to 44ft x165ft! Providing the most discerning buyer with 4,306 sf above grade of luxurious living space plus 1,865 sf fully finished lower level totaling almost 6,171 sf of functional layout & high quality design. Filled with natural light from expansive aluminum windows and skylights. The main floor features an open living and dining area with custom details and a stunning wine display. The grand family Room, with its 20-Foot Ceiling, captures the essence of the homes beauty, flowing into a sleek eat-In chefs kitchen with quartzite countertops, top-of-the-line appliances, breakfast area and an effortless walkout from floor to ceiling sliding doors to a beautifully landscaped backyard oasis with an inground salt-water pool. Upstairs, laundry, office, and 4 well-appointed bedrooms with all of them encompassing an ensuite and walk-in closet. Spectacular 2 primary suites, one of which occupies its own level on the third floor. The lower level offers phenomenal amenities including a home gym, guest/nanny suite, theatre/golf room, huge bright entertainment room with a wet bar and walk-up access, radiant heated floors. The backyard oasis is and unbelievable outdoor escape with 3 decks, rough-in for pool cabana, hot tub or kitchen. This home features: B/I Speakers, 4 Stop Elevator, Irrigation, EV Charger, Option For 2 Car Lift, Dog Wash, Wine Display, 2 Furnaces, 2 A/C Units, Water Softener, Smart Control4 Home Automation For Lighting, 11 Security Cameras, Climate, Music, Electronic Blinds, Snow melting driveway and walkway and much more. Truly, a paradise in the center of the city just minutes walk to YONGE St or Avenue Rd. Easy Access To Top Schools, Park (id:50787)
Housesigma Inc.
1016 - 20 Dean Park Road
Toronto (Rouge), Ontario
Experience the pride of ownership in this stunning suite, where breathtaking views from dazzling fireworks and golden sunsets to expansive city skylines set the stage for your everyday life. Low maintenance fees in this spacious 1,140 sq. ft. bungalow in the sky that has been lovingly maintained by its longtime owner, showcasing stylish updates and essential improvements throughout. Step inside to discover new laminate floors and a neutral palette that enhances the home's modern feel. The custom-designed kitchen impresses with thoughtful functionality, featuring new cabinetry, backsplash, and appliances. Updated bathroom offers sleek glass shower (2024) and modern vanities, while elegant closet doors in the foyer and second bedroom add a touch of sophistication. Complementing the interior are custom blinds and upgraded light fixtures that create a welcoming ambiance. Behind the scenes, new heating unit & thermostat (~2022), updated electrical (circuit breakers) and bathroom fans ensure optimal comfort and efficiency. 1 Parking spot included. This rare find with unparalleled views is an opportunity you won't want to miss. Make it your new home today! (id:50787)
RE/MAX All-Stars Realty Inc.
2605 - 2910 Highway 7 W
Vaughan (Concord), Ontario
Welcome to Expo Tower 2 where luxury meets convenience! One of the Best Floor Plans in The Building, located on the 26th Floor! This unit features a comfortable 1+1 Bedroom layout, two bathrooms, and a spacious open balcony measuring 180 Sq. Ft. Additionally one Parking space and storage Locker are included. Enjoy a bright & airy open-concept design with 9-foot ceilings, floor-to-ceiling windows, black-out blinds, and laminate flooring throughout. The living area includes a custom home entertainment wall-to-wall unit. The large master bedroom comes with a private ensuite bathroom and a walk-in closet. The Den is perfect for a home office. The modern kitchen is equipped with a breakfast bar, Quartz countertops, matching backsplash, and stainless steel appliances. Builder upgrades consist of kitchen sink and faucet, flooring tile in the kitchen and laundry, Foyer cabinetry -upgraded to two cabinets with storage organizers, and kitchen cabinetry extended height (taller) uppers. This unit has recently been professionally painted, and cleaned making it Move-in Ready! Some of the listing pictures have been virtually staged. The Building offers excellent amenities, including a 24 Concierge, a heated indoor swimming pool, saunas, gym, yoga studio, Kids playroom, party room, guest suite, and visitor parking. There is a pharmacy, a variety store, and other shops, all conveniently located on the main floor. Situated in the heart of the Vaughan Metropolitan Centre, this property is just steps away from VIVA/TTC and Subway station providing easy access to downtown Toronto. It is also in close proximity to Highways 400 & 407. Nearby attractions include Vaughan Mills Mall, local shops, restaurants, entertainment options, Canada's Wonderland, Cortellucci Hospital and Much More! (id:50787)
RE/MAX West Realty Inc.
Basement - 43 Harewood Avenue
Toronto (Cliffcrest), Ontario
Enjoy a carefree tenancy in a bright two-bedroom basement, separate entrance, available from April 1st, Family-Friendly Neighbourhood of Cliffcrest Village, close to nature trails, marinas, beaches, top-rated schools (St. Agatha CS, Fairmount PS, Cardinal Newman Catholic HS, R.H. King Academy HS), as well as transit (TTC & GO), shopping, Minutes to the Lake Ontario. (id:50787)
RE/MAX West Realty Inc.












