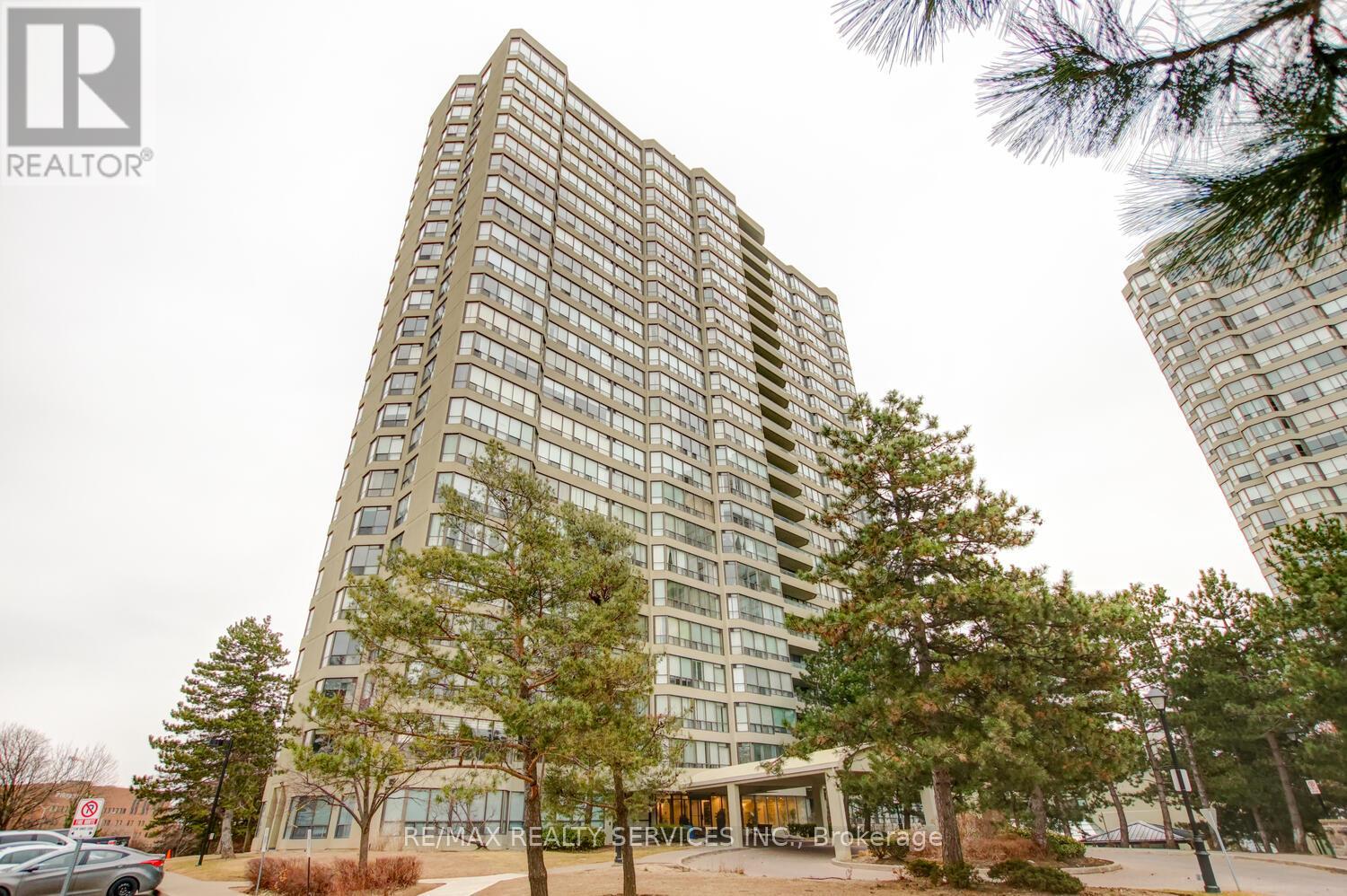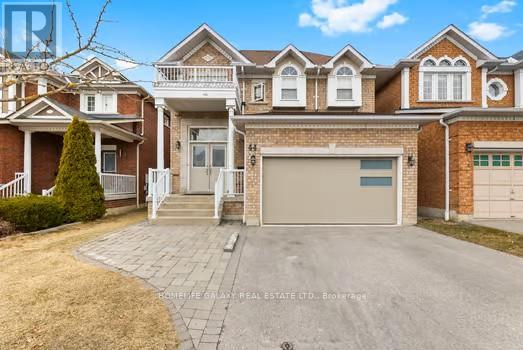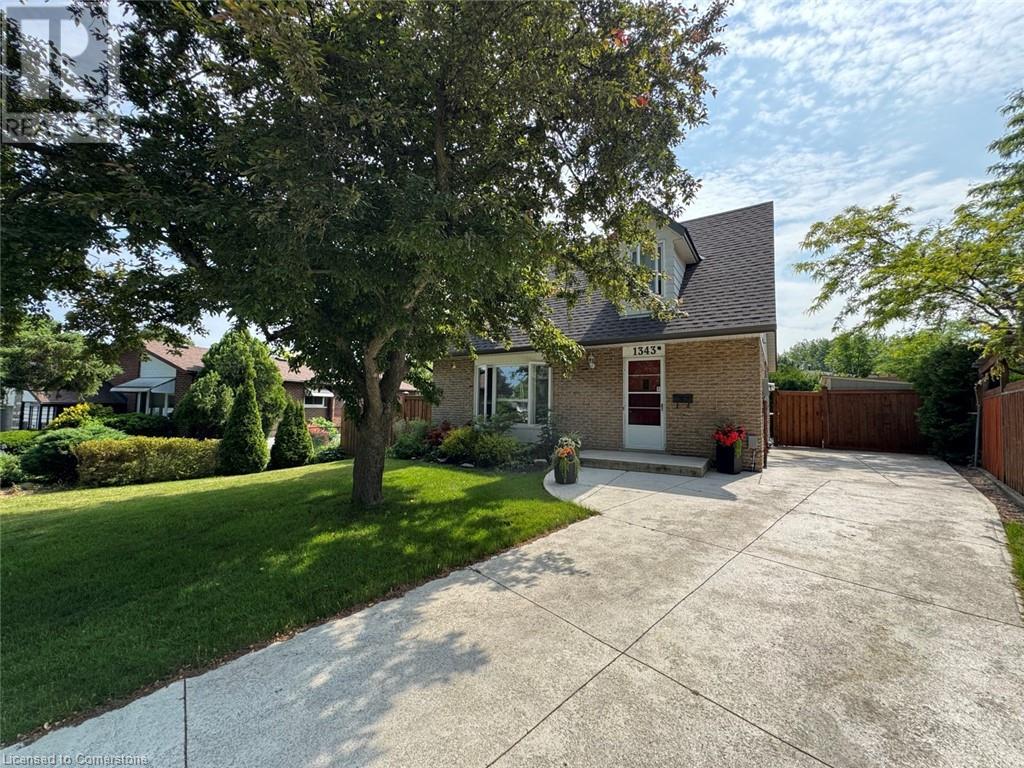44 Harding Court
Woodstock (Woodstock - North), Ontario
Builder Arthur model. Elevation C - A brand new detached (Stone & Brick Elevation C) house is situated in the most desirable neighborhood in Woodstock. This stunning residence showcases over $50,000 in upgrades. Open concept layout, functional kitchen with extended breakfast counter. elegant entry as foyer open to above. 4 bedrooms and 4 full washrooms and computer niche/media space on 2nd floor. The basement is unfinished and has large/huge windows. 2nd floor features a master bedroom with a 5 Pc En-Suite bath with a glass shower, A free-standing tub, and a walk-in closet, All other bedrooms have their washroom attached. Laundry on the 2nd floor for easy access. This house combines elegance, functionality, and modern amenities for comfortable and stylish living. The property is within walking distance of the Park, the Thames River beach, Conservation trails, and a Gurudwara Sri Guru Singh Sabha. Its proximity to the Toyota manufacturing plant, schools, and shopping amenities adds tremendous value, while easy access to highways 401 and 403 ensures a stress-free commute. Don't miss the opportunity to own this stunning property in a vibrant and growing community. (id:50787)
RE/MAX Gold Realty Inc.
205 - 22 Hanover Road
Brampton (Queen Street Corridor), Ontario
Gorgeous 1 + 1 bedroom executive condo ( 859 sqft ) in the desirable "Bellair On The Park "! Upgraded kitchen featuring quartz countertops, white cupboards, stainless steel appliances and built-in breakfast bar ! Large master bedroom with bay window and mirrored closet, formal dining room with crown moulding, bright solarium with pocket doors ( could be second bedroom ), pot lights and overlooks mature trees and the waterfall ! Ensuite laundry, ensuite storage, engineered hardwood floors and updated bathroom with soaker tub. Two car tandem parking spot ( #43 ), gate house security, premium rec facilities featuring an indoor pool, hot tub, sauna, gym and tennis courts. Walking distance to Chinguacousy Park, Bramalea City Centre mall, walking trails and quick access to HWY #410. Luxury building with very low maintenance fees ( $622 / mo.), shows well and is priced to sell ! (id:50787)
RE/MAX Realty Services Inc.
44 Selby Drive
Ajax (Northwest Ajax), Ontario
This beautifully customized home features 4 spacious bedrooms. Enjoy gleaming engineered hardwood floors, upgraded ceramic tiles, and pot lights throughout the first floor, creating a warm, inviting atmosphere. The gourmet kitchen boasts granite countertops, upgraded cabinets, and a gas fireplace for cozy evenings. Oak stars lead to the upper level, and garage access is conveniently located from the house. The dining room features stunning coffered ceilings, adding to the elegance of the space. All light fixtures and cabinet hardware have been thoughtfully chose to complement the home's design. The spacious main floor laundry room is a dream with a custom-built laundry chute from the second floor, adding convenience to daily chores. Large oversized windows flood the home with natural light, enhancing its airy feel. the luxurious, fully renovated 5-piece ensuite is your personal retreat, complete with double vanities, quartz countertops, a stylish oversize soaker tub, and a glass shower, Step outside to the fully fenced backyard, offering ultimate privacy with no rear neighbors. A spacious wood deck is ideal for outdoor relaxation and entertaining the tranquility of the surrounding pond views. Located just steps from top-rated elementary and high schools, public transit, shopping, places of worship, multiple community centres, ajax go station and major highways (401,407,412), this home is perfectly situated in a family-friendly neighborhood near parks, trails, restaurants and all the amenities you could need. an incredible opportunity - don't miss out! Spacious & bright 2 bedroom legal basement apartment with separate entrance. This thoughtfully designed 2 bedroom legal basement apartment is perfect for a family offering an efficient use of space and plenty of natural light. Featuring a private separate entrance, this apartment provides both comfort and privacy. The modern kitchen has been beautifully upgraded with stainless steel appliances. (id:50787)
Homelife Galaxy Real Estate Ltd.
69 Brennan Avenue
Barrie (South Shore), Ontario
Top 5 Reasons You Will Love This Home: 1) Exceptional three bedroom home located in the highly sought-after Minets Point neighbourhood, just steps from Kempenfelt Bay, Minets Point Park & Beach, and picturesque walking trails 2) Meticulously maintained with evident pride of ownership boasting outstanding curb appeal, showcasing a charming stone walkway and a private, beautifully landscaped backyard with an irrigation system, great for unwinding and outdoor entertaining during the warmer months 3) Elegant main level featuring a formal dining and living room adorned with rich walnut hardwood flooring, an exceptional kitchen presenting a chef's dream, with stunning granite countertops, custom cabinetry, and a sunlit breakfast area highlighted by soaring ceilings and two skylights 4) Luxurious in-floor radiant heating enhancing both 5-piece bathrooms, providing ultimate comfort and a spa-like experience in your daily routine 5) Move in with confidence, thanks to recent updates, including a new roof and skylights (2023), new furnace and central air conditioner (2023), along with an owned hot water tank and water softener (2021), ensuring efficiency and peace of mind for years to come. 2,283 fin.sq.ft. with an unfinished basement. Age 16. Visit our website for more detailed information. (id:50787)
Faris Team Real Estate
602 - 906 Sheppard Avenue W
Toronto (Bathurst Manor), Ontario
Fantastic opportunity, not to be missed! Very affordable, spacious unit (793 sq ft), in excellent condition and in a very convenient location, just steps to Sheppard West subway station, within a short drive to Allen Rd, 401, Yorkdale Shopping Center, Costco, grocery shops and many other amenities. Bright and cozy, on a higher floor, with 2 bedrooms, two 4 pcs bathrooms and a large, open balcony, facing the quiet east side of building. Primary bedroom has a 4 pcs en-suite bath and his & hers closets. One underground parking spot and one locker (on the same level with the unit), are included in price. Heating/cooling unit has been replaced in 2020, washer & dryer replaced in 2023, both bathrooms remodeled in 2023 (quartz vanities). Whole apartment was painted in 2023. Very clean and well maintained, ready to move in and enjoy! (id:50787)
Forest Hill Real Estate Inc.
4 - 78 Signet Drive
Toronto (Humber Summit), Ontario
REMARKS FOR CLIENTS (2000 characters) An excellent opportunity to Sub-lease an office/showroom space in an excellent location. This modern space features great clear height and a spacious open-plan layout. Option to sub-lease additional warehouse space with shipping access. TTC Stop At Front Door. Minutes From Hwy. 401, 400 And 407. Ample Parking. (id:50787)
Century 21 Property Zone Realty Inc.
Bsmt - 45 Springhurst Avenue
Brampton (Fletcher's Meadow), Ontario
Brand new legal 1+1 bedroom basement apartment with a private entrance, separate washer and dryer, & 1 parking space. This unit comes with a large/spacious den which is perfect for a home office or use as a second bedroom. A bright and airy living space with large windows and pot lights throughout. Modern & sleek finishes. Walking distance to Mount Pleasant GO Station, local plazas, parks, & more! A perfect space and location for a small family or professionals. (id:50787)
Sam Mcdadi Real Estate Inc.
Unit B - 709 Danforth Avenue
Toronto (Blake-Jones), Ontario
This 2-Storey Brick Building Is Located In The Heart Of Danforth & Pape. Make This Apartment Yours!Extras: Utilities Are Included In The Rent. (id:50787)
Royal LePage Urban Realty
34 Mcdonnell Crescent
Bradford West Gwillimbury (Bradford), Ontario
Welcome to this beautifully designed 4-bedroom, 4-bathroom home, offering elegance and comfort in one of Bradford's most sought-after communities. Perfectly located just minutes from Highway 400, top-rated schools, parks, shopping, and recreation centers, this home is ideal for families and entertainers alike. Step inside to find 9-foot ceilings, rich hardwood floors, and an inviting open-concept layout. The family room, complete with a cozy fireplace, seamlessly connects to the kitchen, where a stylish island makes entertaining effortless. A separate dining room provides the perfect setting for formal gatherings. Upstairs, each bedroom boasts ensuite or semi-ensuite access, ensuring privacy and convenience for the whole family. Generous closet space in every room adds to the home's thoughtful design. Work from home? Enjoy the bright and spacious den/office area, perfectly positioned off the family room. The main-floor laundry/mudroom offers direct access to the garage for ultimate functionality. Outside, enjoy a beautifully landscaped front and backyard, featuring a custom interlock patio ideal for outdoor relaxation. The unfinished basement is a blank canvas, ready for your personal touch. (id:50787)
RE/MAX Experts
1343 Janina Boulevard
Burlington (Tyandaga), Ontario
Welcome home to 1343 Janina Boulevard in beautiful Tyandaga. This charming one and a half storey detached is the perfect move up home for young families. The main floor features a spacious kitchen with plenty of storage, stainless steel appliances, and under cabinet lighting. Large windows soak the living room dining room combination in bright sunlight. New luxury vinyl flooring throughout main level pulls it all together! Main floor bedroom which could be perfect for a home office or kids playroom. A powder room finishes off the main level. Upstairs youll find two spacious bedrooms with updated carpeting and a full bathroom. The partially finished basement provides a great space for the kids to hang out and have fun. Youll love the large backyard where you can enjoy the sunshine on your large deck and take a dip in your pool! Brand new roof (2024). RSA. (id:50787)
RE/MAX Escarpment Realty Inc.
1343 Janina Boulevard
Burlington, Ontario
Welcome home to 1343 Janina Boulevard in beautiful Tyandaga. This charming one and a half storey detached is the perfect move up home for young families. The main floor features a spacious kitchen with plenty of storage, stainless steel appliances, and under cabinet lighting. Large windows soak the living room dining room combination in bright sunlight. New luxury vinyl flooring throughout main level pulls it all together! Main floor bedroom which could be perfect for a home office or kids playroom. A powder room finishes off the main level. Upstairs you’ll find two spacious bedrooms with updated carpeting and a full bathroom. The partially finished basement provides a great space for the kids to hang out and have fun. You’ll love the large backyard where you can enjoy the sunshine on your large deck and take a dip in your pool! Brand new roof (2024). Don’t be TOO LATE*! *REG TM. RSA. (id:50787)
RE/MAX Escarpment Realty Inc.
235 Victoria Street
Niagara-On-The-Lake, Ontario
TOP DOWNTOWN LOCATION IN OLD-TOWN NIAGARA-ON-THE-LAKE! Charming Heritage Cottage in Prime Downtown! Welcome to The Cobbler’s Cottage (circa 1812) featuring a delightful 2 storey heritage home in the heart of the Heritage District, just steps from Queen Street! This home features the original floors. This 2 bed, 2 bathroom home offers a large living room and kitchen area. This rare investment opportunity offers endless potential, with roof improvements in the last five years and some windows recently replaced. Enjoy the best of downtown living with shopping, theatres, and top-rated restaurants right at your doorstep. The perfect home to renovate and a great investment opportunity! With on-site parking and the possibility of heritage grants, this property is a fantastic opportunity for investors or those looking to own a piece of history. (id:50787)
Right At Home Realty












