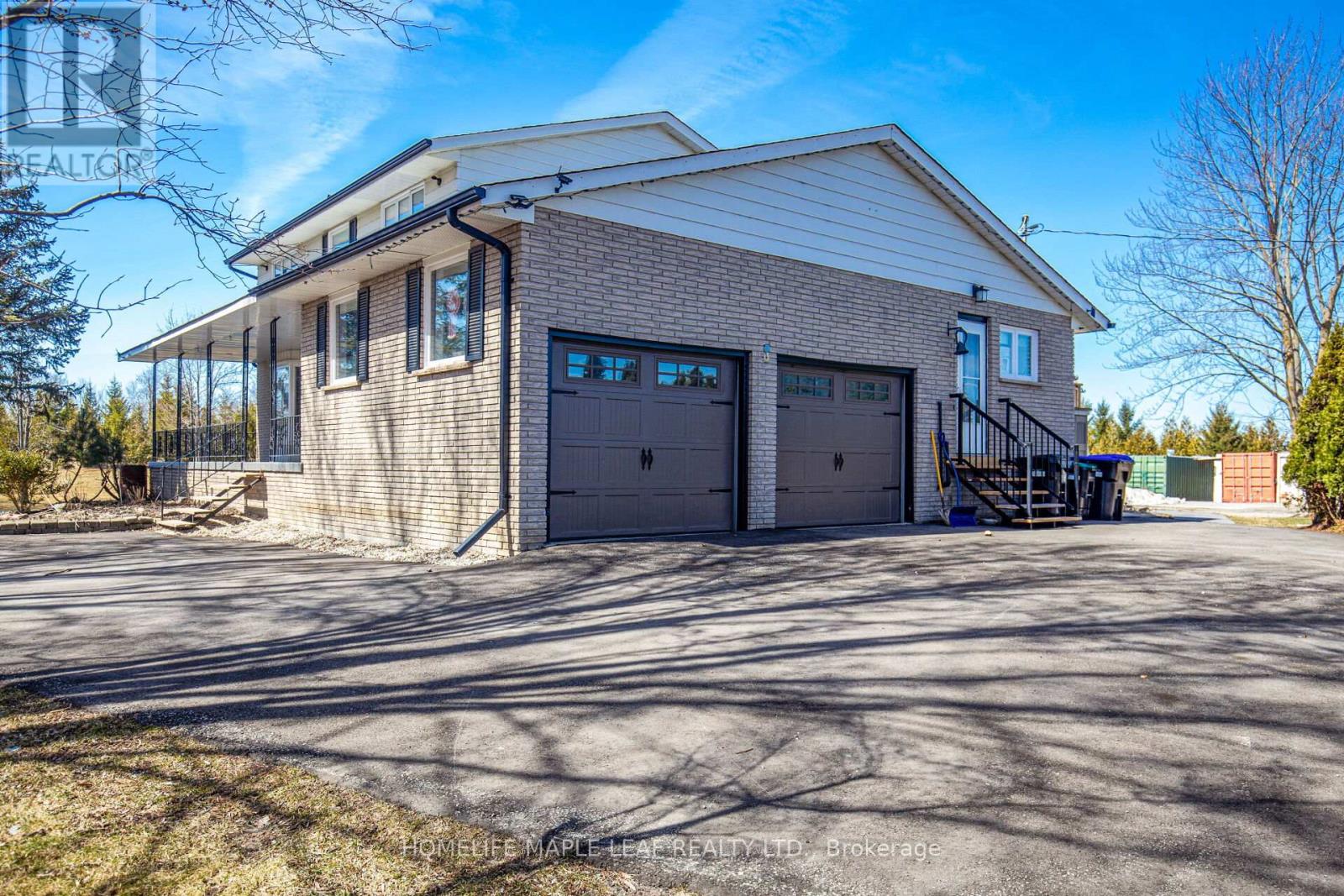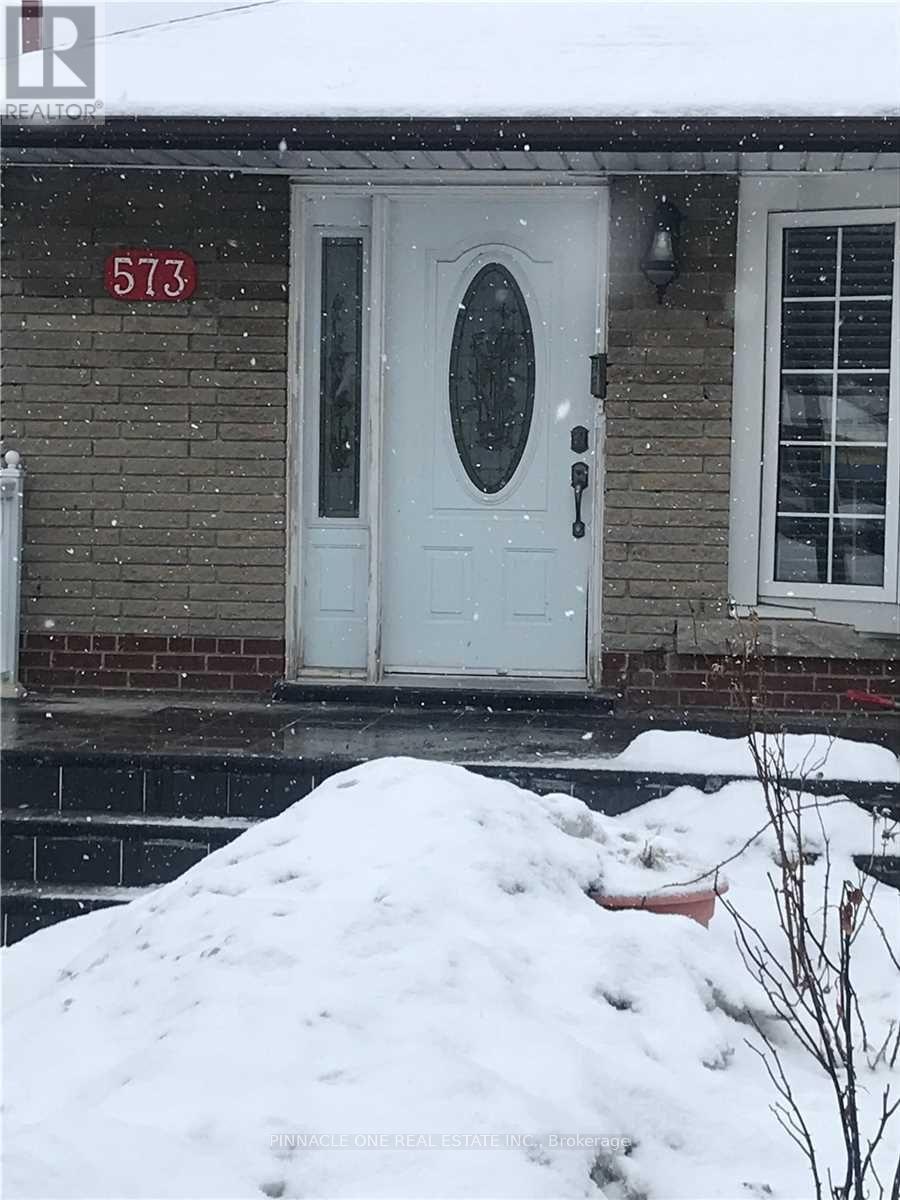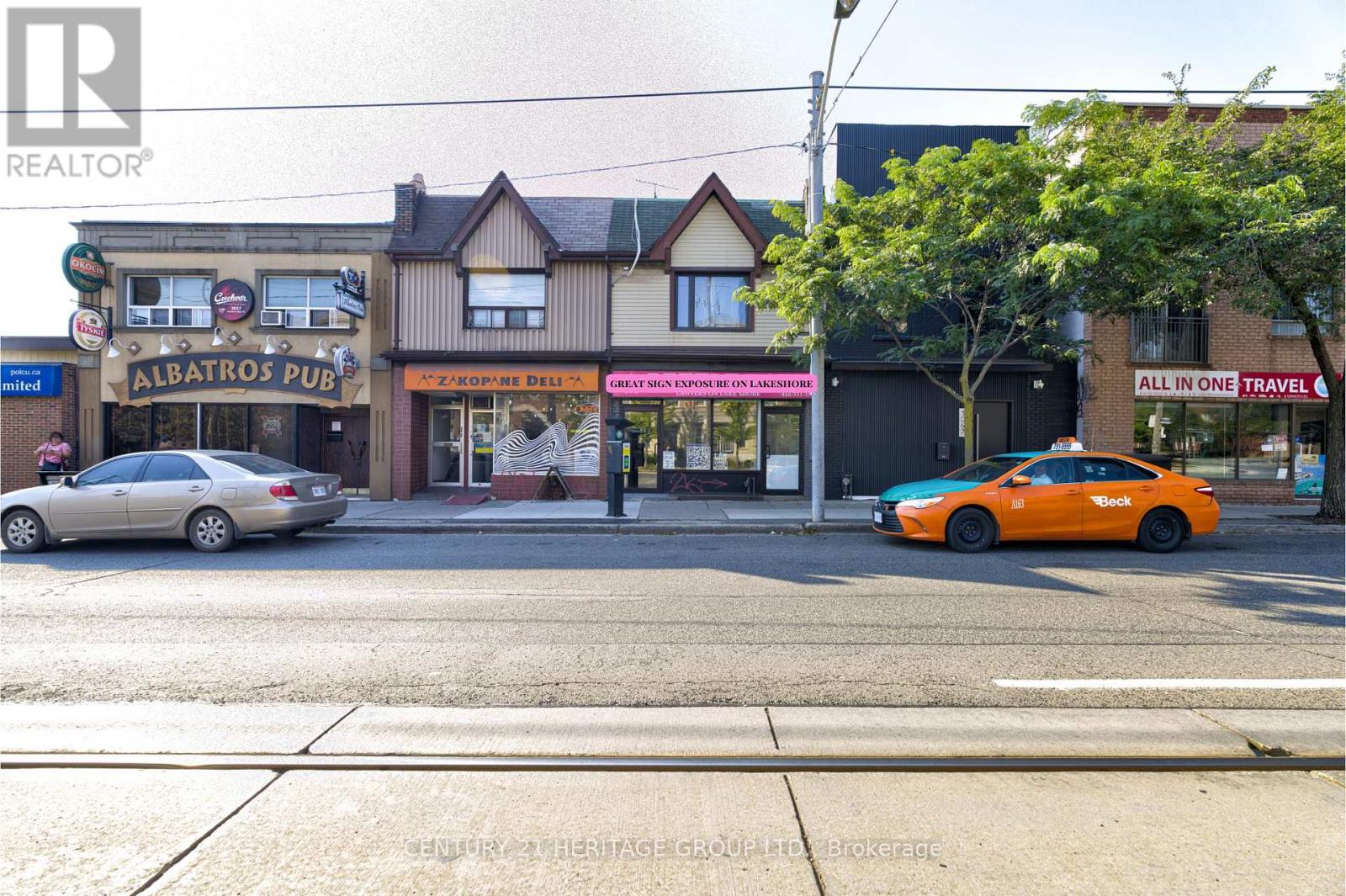3252 15th Side Road
New Tecumseth (Beeton), Ontario
Very Rare To Find Just Outside Of Beeton. Welcome To 3252 15th Sdrd, Spacious 5 Bedroom House Set On 2.03 Acre Corner Lot With 3 Entrances. Main Floor Offers A Kitchen With An Island And A Breakfast Area, Dining Room Combined With Living Room And A Cozy Family Room. Home Renovated In 2024 With Quality Finishes, Including Thermal Windows. The Insulated, Heated Double Car Garage Even Has Hot/Cold Running Water. With Ample Parkings. It Has Spring Fed Pond With A Fountain, Stocked With Fishes. Very Unique Property. Must Look !! (id:50787)
Homelife Maple Leaf Realty Ltd.
35 Wainfleet Crescent
Vaughan (Vellore Village), Ontario
This stunning home at 35 Wainfleet Crescent is designed for luxurious and modern living, with high-end finishes and thoughtful upgrades throughout. The exterior boasts oversized basement windows, a no-sidewalk lot, and a professionally landscaped yard with new interlock at the front and back, along with a backyard shed for additional storage. The epoxy-finished garage floor and backyard gas line add both function and style. Inside, the foyer welcomes you with polished Italian Carrara porcelain tile, custom wall paneling, and designer lighting. The dining room and office feature 7 3/4 " white oak engineered hardwood floors, custom window treatments, and elegant finishes. The mudroom is fully equipped with a large double-door closet, built-in bench seating, and Caesarstone countertops. The kitchen is a chefs dream, featuring top-of-the-line Miele WiFi appliances, an oversized island with waterfall Calacatta counters, a Delta black pasta pot filler, and a servery connecting to the dining room w/ walk-in pantry. The family room offers coffered ceilings, LED pot lights, and a cozy gas fireplace, while oversized patio doors lead to a spacious deck and a pool-size backyard. Upstairs, the primary suite exudes elegance with grand 8-ft double doors, tray ceilings, a linear electric fireplace, and motorized window treatments. The luxurious 5-piece ensuite features heated floors, a freestanding soaker tub, an oversized frameless glass shower, and a custom walk-in closet with soft-closing drawers. Bedrooms 2, 3, and 4 each offer Custom walk-in closets, custom shades, and their own ensuite bathrooms with chic finishes. Additional highlights include a second-floor laundry room with modern tiles and a one-year-new Samsung washer/dryer combo. The home is wired for CAD 5 and includes rough-in piping for future pot lights. A white oak extra-wide staircase with wrought iron pickets adds a striking architectural element, completing this meticulously designed and highly upgraded home. (id:50787)
RE/MAX Premier Inc.
103 - 105 Oneida Crescent
Richmond Hill (Langstaff), Ontario
Two Bedroom Two Washroom unit at Era Condos. Functional Layout and Spacious Living Area Flooded with sunshine, from every Floor to Ceiling Window, 2 large bedrooms and 2 elegant bathrooms! Premium Upgrades throughout, including an open-concept kitchen, quartz countertop, and stylish backsplash. 9' Smooth Ceilings, Roller Blinds, Conveniently located near future Metrolinx High Tech Subway Station, Langstaff GO Terminal, and major highways 407/404, and endless dining and shopping options. Whether commuting, working remotely, or raising a family, this residence offers luxury, convenience, and an exceptional living experience. Top-notch amenities include an Outdoor Terrace with BBQ's, Indoor Pool, Gym, Party room / Media Room, Visitor Parking. (id:50787)
Century 21 Leading Edge Realty Inc.
573 Bellamy Road N
Toronto (Woburn), Ontario
This Spacious WALK OUT Unit Has 2 Separate entrance for added privacy.2 Large Bedrooms, Plenty Of Natural Lights, High Ceiling, Fire Place, Pot Lights. Conveniently located near Scarborough General Hospital & Scarborough Town Centre. steps To TTC, CedarBrae Mall, Grocery, Public Library, Schools, Bank, Safe And Quiet Community. (id:50787)
Pinnacle One Real Estate Inc.
18 - 57 Finch Avenue W
Toronto (Lansing-Westgate), Ontario
End Unit! Lots Of Windows! Yonge & Finch Walking Distance To Yonge St, And To Finch Station. Luxurious 3B+Den Stacked Townhome. 1404 Sq. Ft. + 378 Sf Of Balconies. Featuring: 9 Ft Ceilings, Wide Plank Designer Laminate Flooring, Contemporary Euro Design Kitchen & Bath, Porcelain Flrs, Oak Stair Case, Frameless Glass Shower, Bright And Spacious Floor Plan. (id:50787)
Jdl Realty Inc.
2506 - 50 Ordnance Street
Toronto (Niagara), Ontario
Discover this immaculate one-bedroom unit in the heart of Liberty Village. Boasting a sleek open-concept design, this like-new condo features soaring 9-ft ceilings, floor-to-ceiling windows, and a private balcony. The modern kitchen shines with an upgraded countertop, while the spacious primary bedroom offers a generous closet. Located just steps from shopping, dining, and entertainment, with easy access to Exhibition GO Station and a scenic 4-acre city park. Enjoy premium amenities, including a full gym, outdoor pool, rooftop patio with BBQ, kids' play area, and a stylish party room. (id:50787)
RE/MAX Gold Realty Inc.
1107 - 1103 Leslie Street
Toronto (Banbury-Don Mills), Ontario
Located in the desirable Carrington Place community, this this nearly 1,000ft corner suite is flooded with natural light and boasts relaxing views from both balconies - one off the dining room and one off the den. Custom window coverings, gorgeous floors, an open kitchen with double sinks, stone counters, stainless appliances, under cabinet lighting, beautifully panelled millwork and a glass tile backsplash all make this a warm and inviting space. The primary suite easily accomodates a king bed and features both a walk-in closet and double sliding door closet as well as a 4pc ensuite bathroom. The second bedroom also features a double sliding door closet and has a 3pc bathroom steps from the door. Modern front loading LG washer & dryer ensuite. Enjoy the beautiful grounds and relax with the all utilites included condo fees! Just a hop, skip and a jump from Leaside, Lawrence Park & Don Mills, this location is perfect for residents looking to move to condo living or for those looking to enjoy the ammenties these amazing communities offer. Everything you need is just off Laird or shoot up to Shops at Don Mills for shopping or a bite. Easy access to the DVP makes getting around the city as easy as it can be and the Eglinton Crosstown is sure to speed up your transit options. (id:50787)
RE/MAX Hallmark Realty Ltd.
540 Essa Road Unit# 42 (Upper)
Barrie, Ontario
Upper level modern townhome located in a prime south Barrie location with no neighbours behind! Open concept, 9 ceilings, s/s appliances, quartz counters, laminate and ceramic flrs. Oak staircase. Bright neutral decor. Freshly painted throughout. Featuring a living room with walk-out to terrace and large kitchen, 3 bedrooms, 1 1/2 baths and features upper floor laundry. Close to shopping, restaurants, rec centre, schools, walking trails, HWY 400, bus routes and more! Rental Application, References, Proof of Income/Employment Letter and Credit Check all required. Non-Smoking. Tenant pays utilities. (id:50787)
Keller Williams Experience Realty Brokerage
3063 Lake Shore Boulevard W
Toronto (New Toronto), Ontario
An exceptional opportunity awaits in the vibrant Lakeshore Village. Whether you are an aspiring entrepreneur aiming to establish your first shop, a seasoned retailer in search of a prime location, or a business professional requiring adaptable office space, this property presents limitless possibilities. It comprises a main floor retail area with front and rear access points and a finished basement offering the flexibility to expand the retail section or serve as additional income producing unit. Don't miss out on this exceptional opportunity to secure a prime mixed-use property in a thriving area. Take a step toward realizing your business goals. (id:50787)
Century 21 Heritage Group Ltd.
17 Norfield Crescent
Toronto (Elms-Old Rexdale), Ontario
Charming Bungalow on Quiet Street. This home offers over 2600sf of total living space and features a fantastic layout with an eat it kitchen, large living room and 3 spacious bedrooms. The large windows throughout fill the home with natural light, creating a warm and inviting atmosphere. The finished basement offers endless possibilities, including the potential for a basement apartment. It includes a large rec room, a second kitchen, and an additional washroom, making it perfect for an inlaw suite offering multi generational living. With its solid bones, quiet street location, and great potential for future updates, this bungalow is truly a hidden gem. Surrounded by miles of walking trails along the Humber valley and walking distance to great schools, grocery stores and all amenities. Conveniently located next to the 401 and public transit making this the ideal location to set roots and raise a family **EXTRAS** Premium 146ft deep lot, Roof, eaves and downspout all 2 years old, Aluminum windows 10 years old, 130sf insulated solarium in the front with skylights. Architect plans have been done to put on a 2nd storey allowing for an additional 1100sf (id:50787)
Royal LePage Signature Realty
56 Canarvan Court
Brampton (Fletcher's Creek South), Ontario
Fabulous 4 Bedroom Home On A Quiet Court Location Offers A Great Layout w/Tons Of Space For A Growing/Extended Family! This Beauty Has Fantastic Curb Appeal w/Lush Landscaped Yard, Concrete Curbs, Walkways & Steps To Covered Porch, Plus Updated 2 Car Garage Doors! Step Inside To the Grand Entry & Sprawling Layout Featuring The Oversized Living Area w/Beautiful, Big Bay Window & Dining Rm That Offers Plenty Of Room For Entertaining & Large Family Gatherings! Super Spacious Eat In Kitchen Boasts Loads Of Counter & Cupboard Space, Pantry & Eat In Breakfast Area w/Desk Feature & Walkout To Patio & Yard! This Home Is On A Premium Lot That Has No Homes Backing On to It Making It Extra Private When Enjoying The Outdoors! Huge Sunfilled Vinyl Windows Thruout, A Large Main Flr Family Room w/Gas Fireplace Overlooking The Backyard, Convenient Side Entrance, Main Floor Powder Rm & Laundry Rm w/Garage Access Round Out The Great Main Floor Features! Gorgeous Hardwood Staircase To The Upper Level That Boasts 4 Xtra Lrg Bedrooms All w/Big Picture Windows & Ample Closet Space. Primary Suite Has Walk In Closet & Ensuite w/Soaker Tub, Sep. Shower & More, Grand Upper Landing, 3 More Big Beautiful Bedrooms & A Family Sized Main Bathrm w/2 Sink Vanity! No Carpeting Thruout Is Another Key Benefit To This Home! The Mainly Unfinished Basement Already Featuring a 2nd Kitchen Area, Cantina, Sep. Entrance To The Garage, 3 Pce Bathrm & Huge Open Spaces Offers Tons Of Extra Options For You! If You Are Looking For A Solid Home With All The Space A Growing/Extended Family Could Ask For, A Premium Landscaped Lot On A Child Safe Court Backing Onto Parkland, In an Ideal Location Bordering Brampton & Mississauga & Steps To Every Amenity This Is It, Welcome Home! (id:50787)
RE/MAX Real Estate Centre Inc.
1910 - 8960 Jane Street
Vaughan (Vellore Village), Ontario
Charisma On The Park - North Tower! Welcome to Unit #1910 - Brand New Never Lived in, High Floor, South West Facing Corner Unit With The Best Split Style Floor Plan, Boasting 969 Sq/Ft + Large Balcony. 2 Bedroom With Rare 3 Bathrooms(Each Bedroom Has Private Ensuite + 2 Pc Powder Rm In Foyer). 9Ft Floor To Ceiling Windows. Premium Finishes! Stunning Open Concept Kitchen With Large Centre Island & Quartz Counters. Very Bright & Airy Feel With Floor To Ceiling Windows! Close To Vaughan Mills, Shopping, T.T.C. Subway & Transit.5 Star Amenities, 5 Star Location! 1 Parking & 1 Storage Included ** Maintenance Fees Include Internet ** (id:50787)
One Percent Realty Ltd.












