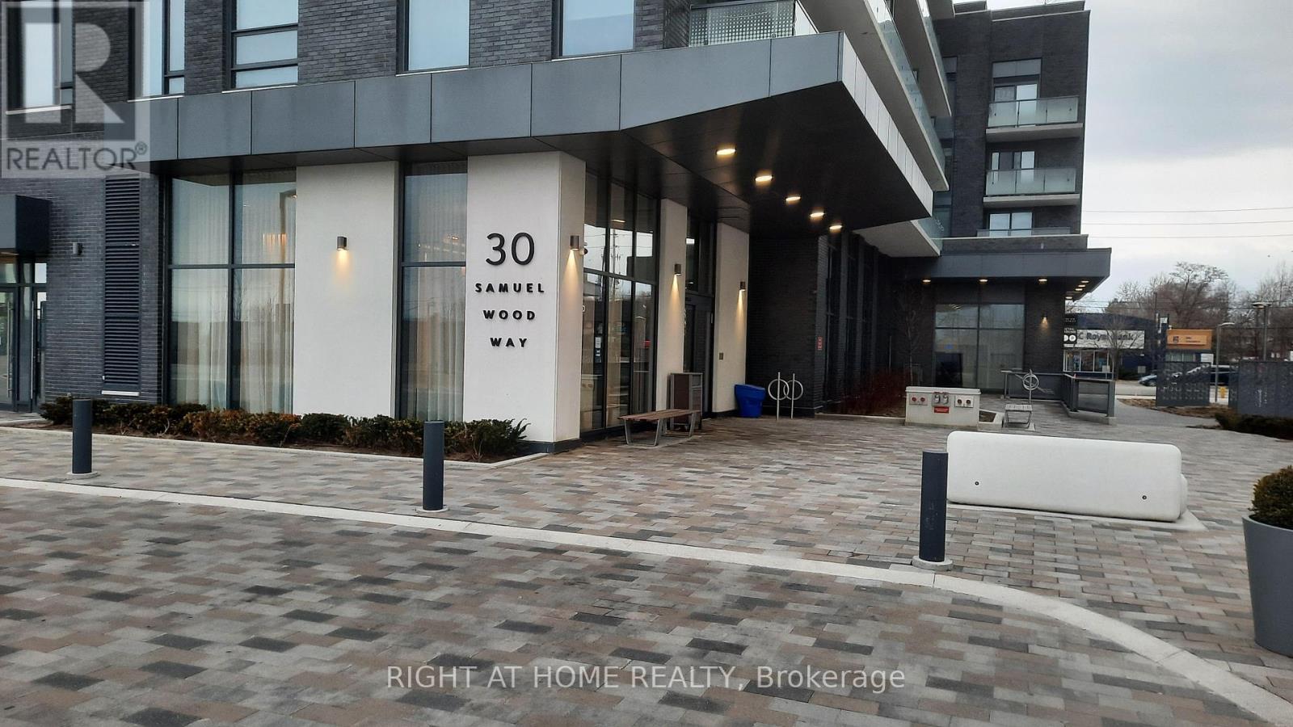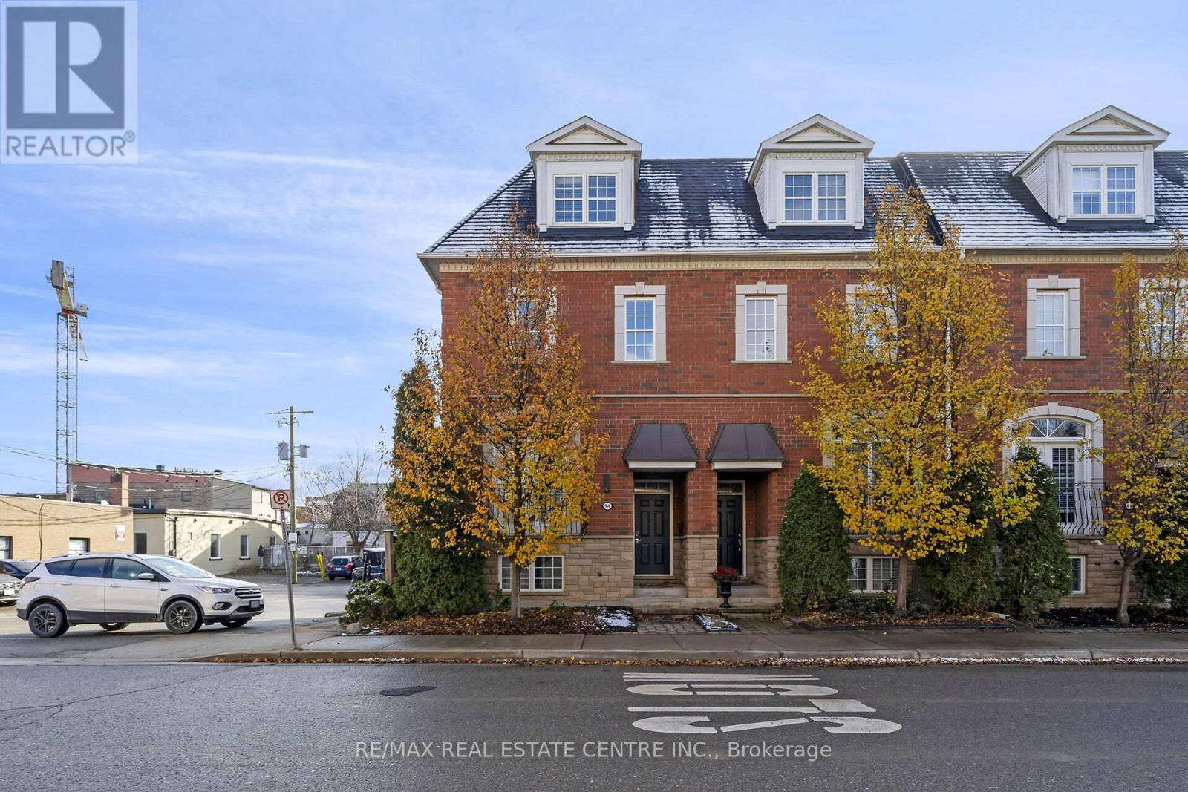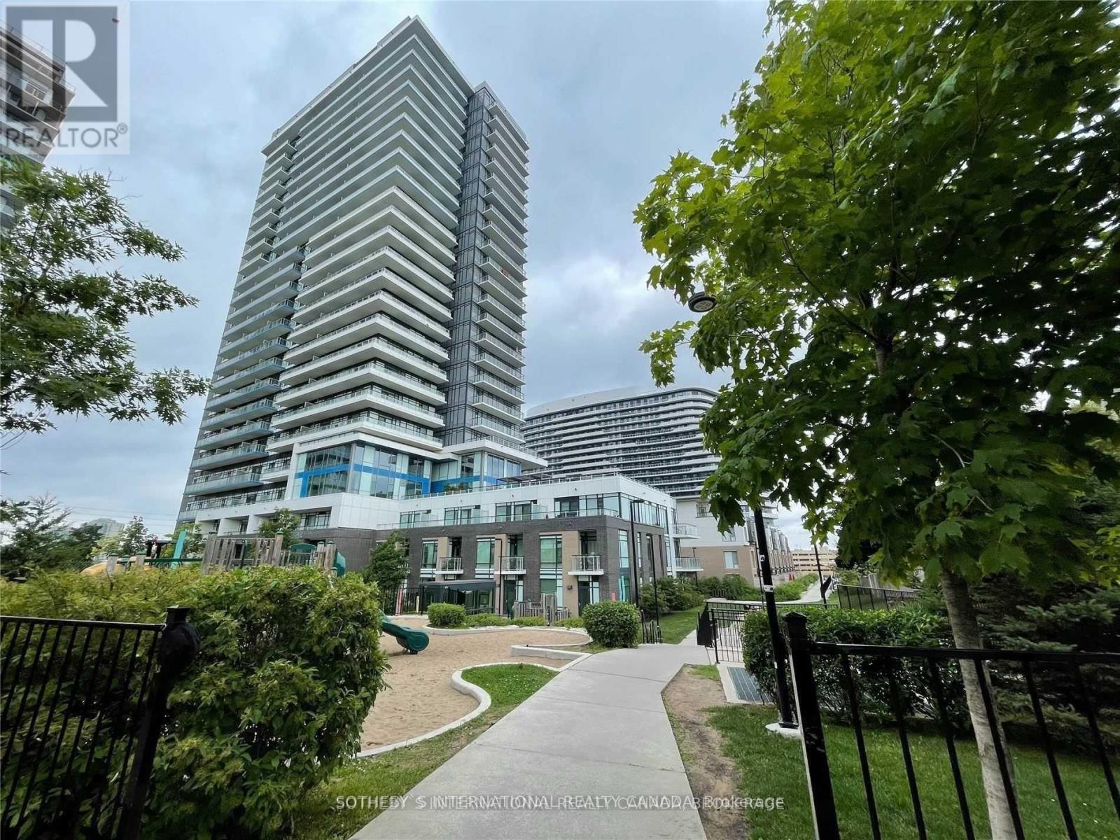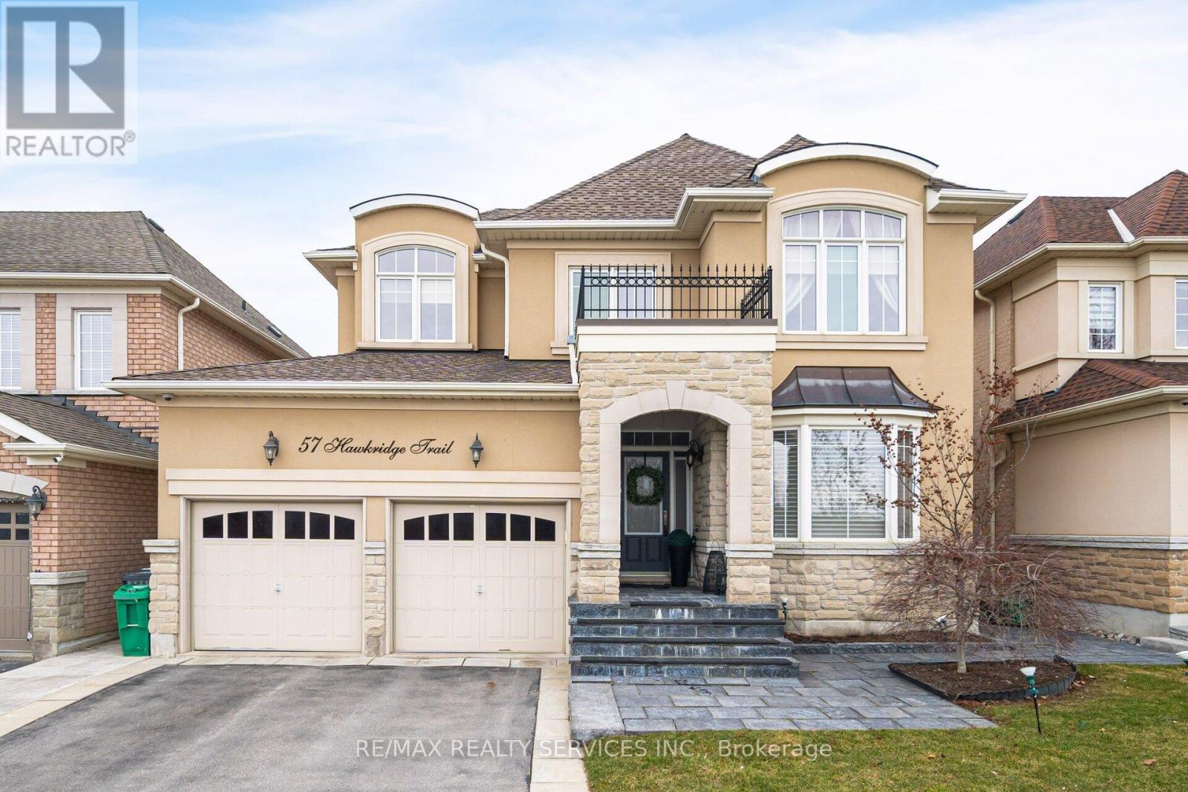73 Nicklaus Drive
Barrie, Ontario
Beautifully Updated Bungalow On One Of Barrie’s Most Desirable Streets! Impressive 3 Bed, 2 Full Bath, 1529 Sqft Home On A Premium 49’x131’ Lot. Open Concept Living Room w/Gas Fireplace. Eat-In Kitchen w/Walkout To Backyard. Convenient Main Floor Mud/Laundry Room w/Custom Cabinetry & Garage Access. Secluded Primary Suite w/Walk-In Closet & Ensuite Bath (Heated Floors). Large 2nd Primary Bedroom w/Walk-In Closet & Sitting Area. KEY UPDATES/FEATURES: Front Windows, Light Fixtures, Pot Lighting, Paint, Laundry Room Tile & Cabinets, Hypoallergenic Home w/Hardwood & Ceramics, Brick Ext, Private Fenced Yard w/Mature Trees, 4 Car Driveway (No Sidewalk), Double Garage w/Inside Entry + A Huge Unspoiled Basement! Close To The Barrie Country Club, Rec Centre, Sports Dome, Shops, Schools, Trails, College, Hospital, Public Transit & Hwy 400! Picturesque Low Traffic Tree-Lined Street. Your Search Is Over! (id:50787)
RE/MAX Hallmark Chay Realty Brokerage
1803 - 30 Samuel Wood Way
Toronto (Islington-City Centre West), Ontario
Great Etobicoke location! Close to TTC, shops and highways. A new building with north exposure. Floor to ceiling windows allowing lots of natural light. Modern kitchen with quartz countertop, backslash and full sized stainless steel appliances. Conveniently located steps to Kipling station, GO, Miway, grocery, stores and banks. (id:50787)
Cloud Realty
2714 - 955 Bay Street
Toronto (Bay Street Corridor), Ontario
Fully Unobstructed West Views, Overlooking U Of T Campus. Enter This Bright And Spacious, Sun-Soaked Corner Suite With 2 Bedrooms Plus A Large Open-Concept Den, 2 Bathrooms And A With Wrap Around Balcony. Enjoy The Luxurious Britt Residences With Endless High-End Amenities, Including 24Hr Concierge, 2-Storey Lobby, Fitness Centre, Lounge, Party Room, Outdoor Pool & Terrace, Spa And Media Room. (id:50787)
Sotheby's International Realty Canada
67 Cadwell Lane
Hamilton, Ontario
Located at the end of a quiet street, this upgraded 1-year new End Unit townhome offers rare privacy and minimal drive-by traffic — an ideal setting for peaceful living. Built with a concrete block party wall for enhanced soundproofing and safety, this 3 bedroom, 2.5 bath fully finished basement is loaded with over $70,000 in upgrades. Enjoy light-toned wood-look vinyl plank flooring throughout, an elegant oak staircase, pot lights, upgraded one-panel shaker doors, premium bathroom fixtures, and more. The open-concept main floor is filled with natural light from oversized windows with transoms and offers a bright family room with a cozy gas fireplace, a sunlit dinette with patio access, and a gourmet kitchen designed to impress. The kitchen boasts quartz countertops, an undermount sink, subway tile backsplash, stainless steel appliances, extended-height cabinetry with valance lighting, pots and pans drawers, a generous glass-door pantry, and an island with seating. Upstairs, the private primary suite offers a serene retreat with a spa-like ensuite featuring a glass shower and a large walk-in closet. A few steps up, you’ll find two additional bedrooms, including one with its own walk-in closet, as well as a full main bath, linen closet, and a laundry closet for added convenience. The thoughtful split-level design provides extra privacy for the primary suite, creating the feel of a personal sanctuary. The professionally finished basement offers added living space with the same high-end flooring throughout. A standout feature is the expansive storage area—perfect for keeping your belongings organized and out of sight. Situated in a highly desirable West Mountain neighbourhood, this home is close to top-rated schools, parks, the Bruce Trail, Highway 403 and LINC access, and Ancaster Meadowlands shopping and dining. This home is the perfect blend of comfort, style, and location. This home is the perfect blend of comfort, style, and location! (id:50787)
Royal LePage State Realty
929 Lake Drive N
Georgina (Historic Lakeshore Communities), Ontario
Gorgeous custom built 3.5 year old, 2500 sq ft lakefront executive 3 bedroom home with breathtaking sunset views. This home features a beautiful chefs kitchen (custom built by Baker's Kitchens) with centre island, granite counters, open concept layout, living room with fireplace and large windows allowing an abundance of natural light. 2 primary suites each with 5 pc spa-inspired luxury ensuites and walk-in closets. Convenient main floor laundry room with access to outside. Tonnes of storage space in this house. Walkout to a covered deck in the back yard and only steps from the prestigious Eastbourne Golf Course. Enjoy lakeside living all year round - boating and swimming at the sandy beach in the summer and snowmobiling and ice fishing in the winter. This immaculate property is truly one of a kind! **EXTRAS** All applications to include credit check, and references, one year lease, 12 post dated cheques, first and last months rent. Utilities paid by tenants. (id:50787)
RE/MAX All-Stars Realty Inc.
5 A James Street
Halton Hills (Georgetown), Ontario
Stunning End Unit Executive Townhouse Available To Rent. Located In Historic Downtown Gtown, Perfect for a Professional or retired couple. Steps From All The Main Street Festivities, Farmers Market, Restaurants And Shops, Walk To The Fairgrounds & Close To Hospital. This 3 Story 4 Bedroom Townhouse Is Beautifully Kept, Main floor Has Open Concept Kitchen Dining Rm W A Large Pantry, Gas Fired Stove and Stainless Steel Appliances. (id:50787)
RE/MAX Real Estate Centre Inc.
1806 - 2560 Eglinton Avenue W
Mississauga (Central Erin Mills), Ontario
Experience refined urban living at the West Tower by Daniels in the prestigious Central Erin Mills neighbourhood of Mississauga. This bright and inviting condo, perfectly situated in a family-friendly community, offers exceptional convenience with easy access to major commuter routes and top-rated schools. Step inside to discover a thoughtfully designed, open-concept layout, ideal for both comfortable living and stylish entertaining. The heart of the home is a beautiful white kitchen, featuring ample cabinetry, sleek built-in stainless steel appliances, a spacious center island with storage, and a chic subway tile backsplash. The kitchen seamlessly flows into the expansive living and dining areas, which open onto a generously sized open balcony, perfect for enjoying sunset views and outdoor relaxation. The west-facing orientation bathes the unit in warm, natural sunlight throughout the afternoon and evening. The serene primary bedroom is bathed in natural light, boasting double closets and a 4-piece semi-ensuite, also conveniently accessible from the versatile den. This spacious den offers the flexibility to easily convert into a second bedroom, catering to your evolving needs. This unit comes complete with one parking space and one locker. (id:50787)
Sotheby's International Realty Canada
33 - 5160 Explorer Drive
Mississauga (Airport Corporate), Ontario
Well Maintained Ground Floor Office In Airport Corporate Centre. 25% Share Being Sold Of Unit Which includes Two (2) Private Offices Along With Shared Access To Board Room, Waiting Room, Kitchenette And Two (2) Washrooms. Custom Blinds Throughout. Two (2) Exclusive Use Parking Spaces And Plenty Of Parking Outside The Front Door. Easy Access To Mississauga, Toronto And Brampton And Minutes From The Airport, Hwy 401, 427 And 410. (id:50787)
RE/MAX Paramount Realty
57 Hawkridge Trail
Brampton (Bram East), Ontario
Welcome to 57 Hawkridge Tr. Nestled in prestigious Riverstone community. This 4 bedroom, 3 bathroom detached double car garage home overlooks vast greenspace. Beautiful curb appeal of brick and stone exterior. Enter your home from covered porch. 9' ceilings on main floor. Pot lights and wainscoting! Once inside step onto gleaming porcelain floors tiles in the hallway that carries right to your kitchen breakfast rooms. Hall closet features built in shelving. Bright living and dining room with hardwood floors and large windows. The family room features a cozy gas fireplace and built in wall to wall bookcases also with hardwood floors. Open concept to breakfast area and kitchen. Kitchen features quartz countertops and backsplash, convenient pot filler in stove area, built in wine rack and microwave shelf. Door that leads from breakfast area to fenced back yard. Composite decking in backyard with garden shed. Door to home from your double car garage complete with garage door openers and remotes. Good size main floor laundry room with a door that leads to side/backyard. Oak stairs with iron railings lead upstairs to large second floor foyer with hardwood floors. Primary bedroom is a perfect size with WIC and a "dream" ensuite! 3 great bedrooms, one with WIC! 2nd bathroom. The basement features a cantina and large size windows. It it unfinished awaiting the endless possibilities this huge basement has to offer. Rough in to accommodate future bathroom. (id:50787)
RE/MAX Realty Services Inc.
2 Attraction Drive
Brampton (Bram West), Ontario
Size Matters! 3695sf 4 bedroom Stone and Stucco executive home in desirable South Brampton location. Gorgeous gourmet Kitchen with two tone cabinets, granite topped centre Island massive eating area and walkout to garden. Huge Family Room with 2 story cathedral ceilings and gas fireplace. Combined Living/Dining rooms with tons of pot lights ideal for family gatherings. Strip oak hardwood and 9ft ceilings throughout the main floor. Separate main floor office perfect for work from home. Luxury Prime Suite with coffered 9ft ceiling, 6pce ensuite and walk-in closet. 3 more bright and spacious bedrooms all with direct access to a bathroom and large closets. Sitting on a 61x117 ft fully fenced corner lot with 2 car drive and 2 car garage. High unspoiled basement. Great opportunity for wise buyers! (id:50787)
Forest Hill Real Estate Inc.
510 - 5 Valhalla Inn Road
Toronto (Islington-City Centre West), Ontario
Welcome to this beautifully designed 1-bedroom + den condo, featuring floor-to-ceiling windows that bathe the space in warm afternoon sunlight and breathtaking nightly sunsets. The open-concept layout creates a seamless flow, perfect for relaxation and entertaining. Located on the 5th floor, this unit is conveniently situated close to your parking spot and storage on the 3rd floor with easy access via elevators and stairs. Enjoy luxury amenities including a 24hour concierge, fully equipped gym, indoor pool/hot tub, just one floor down along with a yoga room, sauna, theatre, and party room. Plus, dry cleaning services add extra convenience. This well-managed building does not allow Airbnb or short-term rentals, ensuring a peaceful and secure environment. Situated just minutes from Highways 427, 401, and the QEW, you're a short distance from Sherway Gardens, beautiful parks, charming cafes, and top-rated restaurants. With quick access to Downtown Toronto, Mississauga, and Pearson Airport, this location is truly unbeatable. Don't miss this opportunity to own a stunning unit in a prime location! (id:50787)
Royal LePage Realty Plus Oakville
18 Red Maple Lane
Barrie (Innis-Shore), Ontario
Step into sophistication with this beautifully maintained, newly built 3-story end-unit townhome, offering 3+1 bedrooms, 2.5 bathrooms, and 1,590 sq. ft. of thoughtfully designed living space. Boasting 9' ceilings on the main floor this home seamlessly blends modern style with functional living. The kitchen features sleek cabinetry, quartz countertops, a subway tiled backsplash, and stainless steel appliances. The versatile second-floor boasts a den that can easily transform into a fourth bedroom or home office to suit whatever your needs you may have. Smart home upgrades, including a Ring doorbell system, smart thermostat, and smart garage door opener, elevate your living experience with convenience and security. Nestled in the vibrant Barrie South community, this home is just minutes from the Barrie South GO Station, Highway 400, the picturesque Barrie Waterfront, and the renowned Friday Harbour Resort. With nearby shopping centers, restaurants, parks, and top-rated schools, this home offers unparalleled convenience for families and professionals alike.This is more than just a homeit's a lifestyle. (id:50787)
Keller Williams Experience Realty












