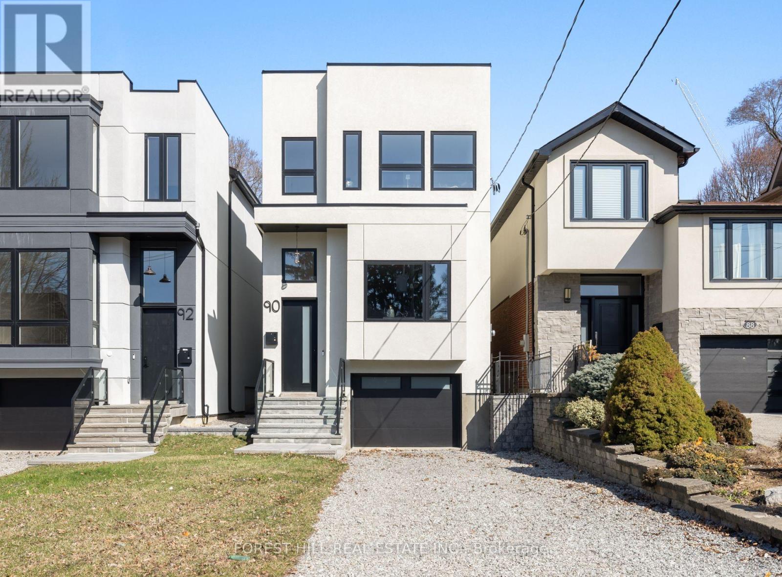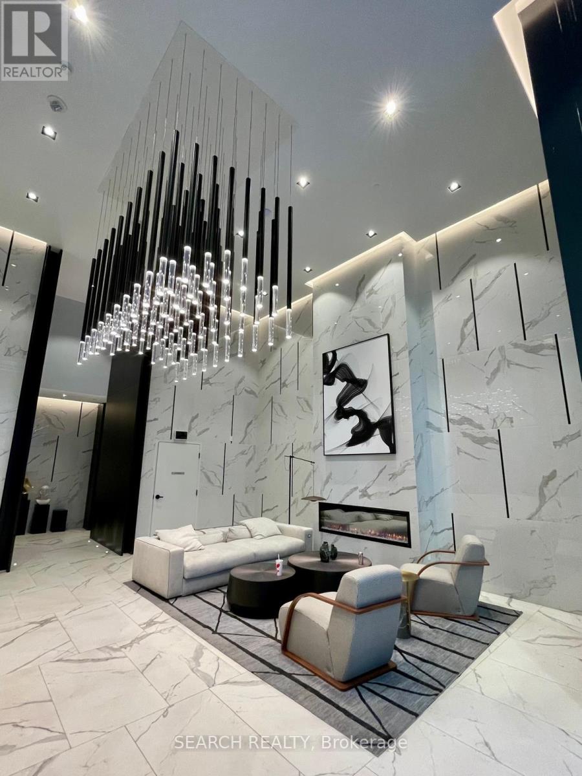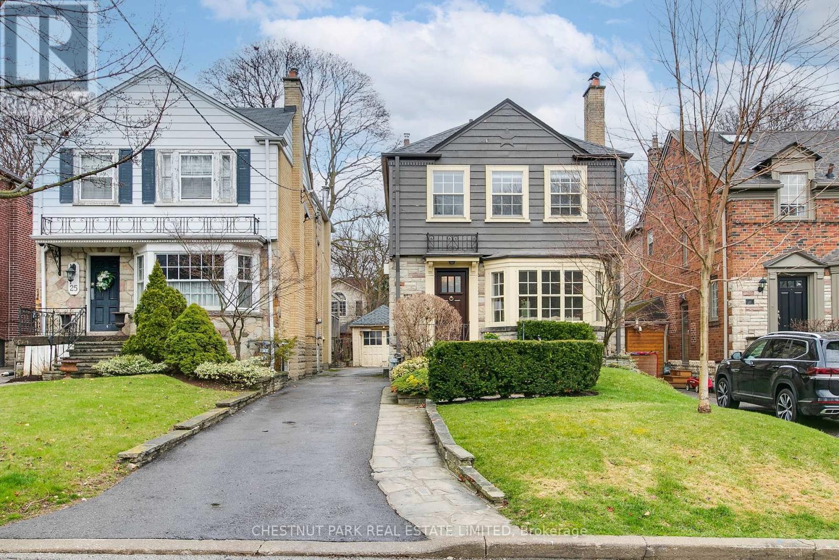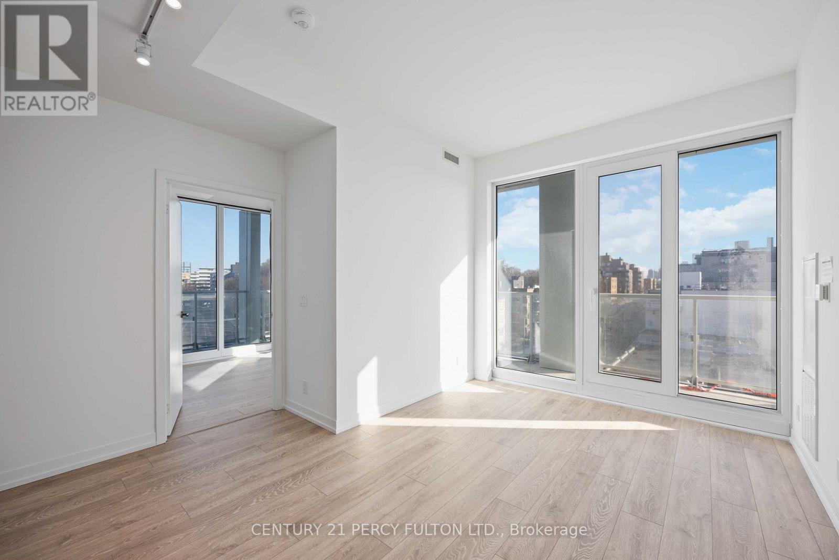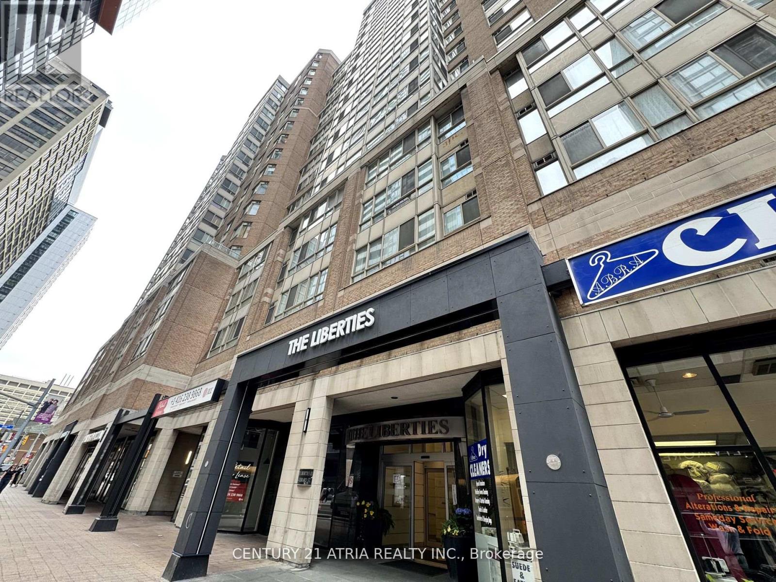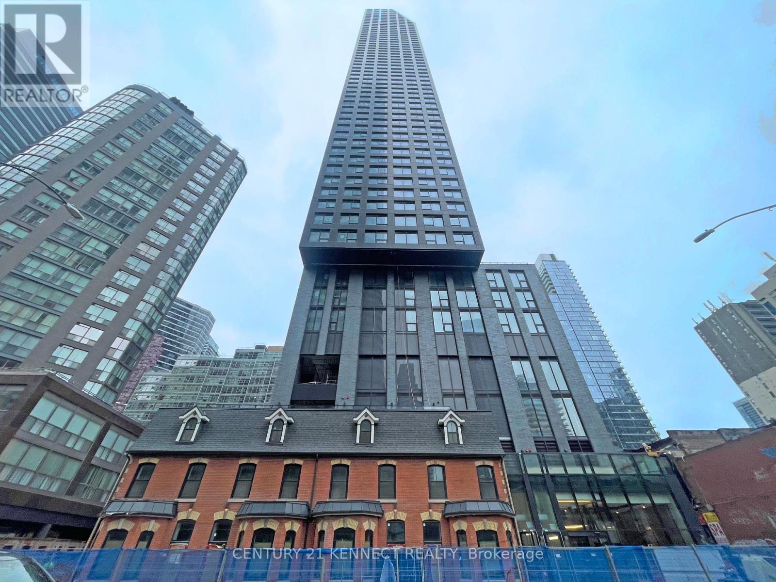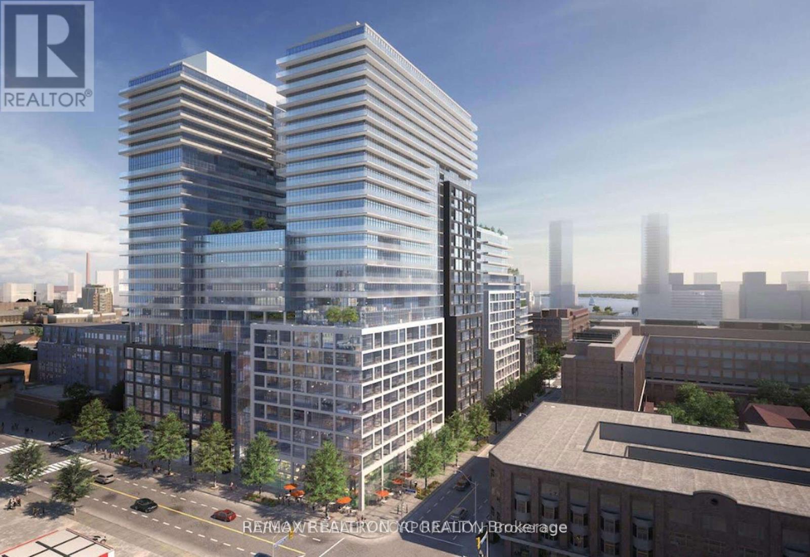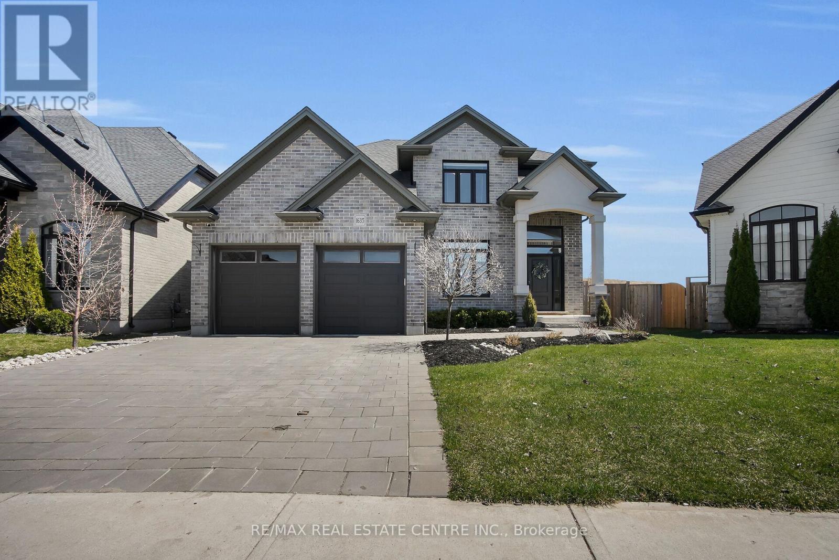1806 - 181 Wynford Drive
Toronto (Banbury-Don Mills), Ontario
Bright and spacious 1-bedroom plus den condo with underground parking in the upscale Tridel Accolade building. Enjoy clear views of the Aga Khan Museum and the Ismaili Centre. Features 9-foot ceilings, laminate floors, and is just minutes from downtown Toronto with easy access to the DVP and Highway 401. The building has 24-hour concierge service and amenities like a gym, billiards lounge, and party room. Conveniently located near schools, parks, a golf course, and TTC bus stops. Just steps from the Eglinton Crosstown LRT, with direct access to the Wynford Drive stop. From Wynford to Eglinton Station (Yonge-University Line) takes about 25 minutes, making the total trip to Union Station around 40 minutes. (id:50787)
RE/MAX Real Estate Centre Inc.
603 - 102 Bloor Street W
Toronto (Annex), Ontario
New Photos Coming Soon. Unbeatable Location In Prime Yorkville. This Excellent Layout Includes 2+1 Bedrooms & 2 Bathrooms. Oversized Primary Bedroom With Hardwood Flooring, Large Window, W/I Closet & 4PC Ensuite. Spacious 2nd Bedroom With Corner Windows Directly Overlooking Yorkville. Large Den Can Also Be Used As 3rd Bedroom. Ensuite Laundry & Ample Storage Space. Steps To The Cities Best Restaurants, Shopping, Cafes, Yorkville Park & Public Transit. Very Well Maintained Building With Many Amenities Including Gym, Rooftop Deck, Party/Meeting Room, Rec Room, Concierge & Sauna. Rental Parking Available Through Building (2 Spots Available At Time Of Listing). (id:50787)
Royal LePage Real Estate Services Ltd.
32 Artreeva Drive
Toronto (Bathurst Manor), Ontario
Renovated Bungalow situated on a quiet street on a south lot. Entire house for Lease. Features include 3+2 bedrooms, 3 bathrooms, hardwood floors throughout. Renovated stunning kitchen with top stainless steel appliances, with undermount and cabinet lighting, ceasarstone countertop. Main floor office has French doors and a pocket door to kitchen. Large living room with wall to wall windows, stone fireplace, and a walk-out to deck and garden and shed. 2 car garage and private double driveway. Primary bedroom has wall to wall closets and a renovated 4 piece ensuite. Main floor bathroom is renovated. Huge lower level has separate entrance, kitchen and 2 more bedrooms with an office/gym, plus a large recreation room and a 4 piece bathroom. New Laminate floor in lower level. Above grade windows. All carpet free~ (id:50787)
Forest Hill Real Estate Inc.
2808 - 8 Wellesley Street W
Toronto (Bay Street Corridor), Ontario
Bachelor Studio for Lease at Yonge St & Bloor St! Brand-new open concept studio apartment in the heart of Toronto. Welcome to the luxurious 8 Wellesley Residences. Modern kitchen with built-in appliances, backsplash and quartz counter. Located steps from Wellesley subway station, U of T, Toronto Metropolitan University, world-class dining, shopping, and the Financial District, everything you need is just around the corner. This is urban living at its finest, perfect for young professionals or students seeking style, convenience, and comfort. Internet included! (id:50787)
RE/MAX Prime Properties
90 Johnston Avenue
Toronto (Lansing-Westgate), Ontario
Brand New Family Home Move-In Ready! Built by the renowned Midnight Building, this beautifully crafted home is designed for modern family living with no detail overlooked. Nestled on a quiet, family-friendly street, enjoy peace of mind while being minutes from top schools, parks, and everyday amenities. The main floor features soaring 10-ft ceilings and oversized windows that fill the space with natural light. The open-concept layout flows seamlessly, anchored by a stunning gourmet kitchen with elevated quartz countertops, a large island, and plenty of space for cooking and family meals. The warm, inviting living room features custom wood trim and a stylish feature wall perfect for cozy nights in or hosting friends and family. Step out to your spacious backyard, ideal for kids, pets, and summer BBQs. Upstairs, generously sized bedrooms provide comfort and privacy for the whole family, with spa-inspired bathrooms and quality finishes throughout. Every space is thoughtfully designed to meet the needs of daily family life. Conveniently located near top-rated schools, Bayview Village, Whole Foods, Sheppard/Yonge Station, parks, restaurants, and more. Easy access to Hwy 401 makes commuting and errands effortless. This is the home where lasting family memories are made. A rare opportunity to own a brand-new, move-in ready home in a vibrant, well-connected neighbourhood. (id:50787)
Forest Hill Real Estate Inc.
1913 - 628 Fleet Street
Toronto (Niagara), Ontario
Executive 1+1 Bed Unit W/ 2 Baths + Parking + Locker With The Best Finishes Available. The Total Package. This Is Your Chance To Experience The Evolution Of Toronto's Waterfront First Hand At West Harbour City. Intelligent Design + Resort Style Living= A Happy You. (id:50787)
Century 21 Regal Realty Inc.
3005 - 8 Wellesley Street W
Toronto (Bay Street Corridor), Ontario
Step into contemporary city living with Unit 3005 at 8 Wellesley Street West a stylish 1-bedroom suite in one of downtown Toronto's most coveted new developments. This sun-drenched unit boasts unobstructed north-facing views, filling the space with warm natural light and spectacular evening sunsets. The open-concept layout features floor-to-ceiling windows, modern finishes, and a front-row seat to the vibrant cityscape. Just steps from the Wellesley subway station, U of T, Toronto Metropolitan University, and an endless selection of restaurants, shops, and financial hubs, this location delivers the ultimate in convenience and urban energy. Ideal for professionals or students looking for a perfect blend of comfort, style, and location. (id:50787)
Right At Home Realty
2905 - 82 Dalhousie Street
Toronto (Church-Yonge Corridor), Ontario
Welcome to 199 Church Condos located in Toronto's downtown core at Church & Dundas. Enjoy modern living in this luxurious 1 bedroom condo boasting 9ft Ceilings, a modern designer kitchen and appliances. Enjoy a bright space and unabstructed view due to the unit's large windows. Design the space to your liking with an open concept and functional layout. Keep up with your health and fitness goals with our Fitness Centre/Wellness Zone (Yoga, Cardio and Weights). Take advantage of the shared Workspace/Lounge, Rooftop Patio and Party Room. Just a few steps from the subway, Eaton Centre, Dundas Square, UofT, TMU, restaurants, etc. Experience all there is to do around this property by booking a showing today! (id:50787)
Homelife/miracle Realty Ltd
23 Heather Road
Toronto (Leaside), Ontario
Charming and spacious family home on an exceptional 30x150-ft lot in prime Leaside! This beautifully maintained property offers immediate move-in appeal with incredible future potential. The main floor boasts large principal rooms with classic Art Deco mouldings, a bay window, and a wood-burning fireplace. Sunlight fills the home from front to back, creating a warm, inviting atmosphere. The dining room opens to a generous deck and a private, professionally landscaped garden ideal for entertaining or relaxing. The kitchen is efficiently laid out for easy meal prep. Upstairs, three well-proportioned bedrooms share a four-piece bath. The lower level features a large family room with a second wood-burning fireplace and a built-in Murphy bed, perfect for guests or flexible use. Detached 1-car garage + private drive with parking for three cars. Located on a quiet, much-loved street just steps to Bayview's vibrant shops, cafes, and top schools. A true gem in one of Toronto's most desirable neighbourhoods! (id:50787)
Chestnut Park Real Estate Limited
114 - 1 Ruttan Street
Toronto (Dufferin Grove), Ontario
Your search ends here! This terrific, corner unit stacked townhouse is top-to-bottom amazing: the condo apartment alternative you've been waiting for. Complete with walk-out to a great big treelined sunken terrace for sunny days of hosting, relaxing, or working from home, an additional 100+ sq ft of space to enjoy! Featuring a spacious open concept Living/Dining complete w/ ceramic floors and 2Pc main floor bathroom & laundry. A true entertainer's kitchen with stainless appliances, granite counters & large breakfast bar. Pull up a seat w a drink, or enjoy some company while you cook! Two spacious bedrooms including a seriously bright King-sized primary boasting an incredible walk-in closet with built-in organizers. Not to mention, a lovely updated 4 Pc bathroom. Topped off with custom built, (seriously) large capacity ensuite storage, easily removed to use as a home office. 100 transit walkscore! Steps away from TTC subway, Go & Up express, 20 Mins to Pearson & 15 to Downtown. Rated a Walkers & Riders paradise, nearby the best of Junction Triangle. Amazing outdoor Pool at the end of lane. Skip the buzzer rooms, busy elevators & barbie sized appliances: this sweet house is ready for you to enjoy, inside & out! (id:50787)
Royal LePage Estate Realty
3003 - 8 Wellesley Street W
Toronto (Bay Street Corridor), Ontario
Brand new spacious 2-bedroom, 2-bathroom suite features a functional split-bedroom layout with floor-to-ceiling windows and stunning city views. The open-concept living and dining area flows into a modern kitchen with high-end built-in appliances and stone countertops. The primary bedroom includes a private ensuite and generous closet space. Enjoy ensuite laundry, and one underground parking space. Residents enjoy access to a range of premium amenities, including a 24-hour concierge, fully equipped fitness centre, party/meeting room, and a rooftop terrace with BBQs and lounge areas. Located steps from Wellesley Subway Station, the University of Toronto, Toronto Metropolitan University, and the Financial District, with easy access to public transit, fine dining, shopping, and cultural attractions. A perfect blend of comfort and convenience in the heart of downtown. (id:50787)
Union Capital Realty
827 - 2020 Bathurst Street
Toronto (Humewood-Cedarvale), Ontario
Welcome to luxury living in one of Torontos most coveted neighbourhoods! This incredible 1+Den corner unit offers a seamless blend of modern design, convenience, and unbeatable location.Located directly above the future Forest Hill LRT station, you'll enjoy private, weatherproof access to rapid transitno need to step outside. Plus, you're just steps from Starbucks, trendy restaurants, boutique shops, and a quick drive away from Yorkdale Mall and Midtown. Easy access to the 401 via Allen Road makes commuting a breeze.Inside, this sun-drenched unit features floor-to-ceiling windows and a wraparound balcony, filling the space with natural light and offering vibrant city views. The den includes a door and window, making it perfect for a home office or guest room. The open-concept layout is complemented by sleek modern finishes, two full bathrooms, and a built-in wine cooler in the bright kitchen.Enjoy world-class building amenities including 24/7 concierge, a luxurious gym, yoga studio, outdoor terrace w/BBQs and co-working spaceideal for work-from-home professionals. Don't miss this rare opportunity to own a standout suite in a high-demand location! (id:50787)
Century 21 Percy Fulton Ltd.
808 - 44 Gerrard Street W
Toronto (Bay Street Corridor), Ontario
Renovated 1 Bedroom Unit In The Heart Of Downtown Living! Spacious & Bright Condo Featuring, Laminate Flooring, Updated Kitchen With Quartz Counters, Custom Backsplash, New Bathroom With Quartz Counter, Porcelain Flooring, Laminate Flooring Throughout Living Area. Plenty Of Condo Amenities, Full Gym, Indoor Track, Aerobics Studio, Indoor Pool, Outdoor BBQ. Amazing Location, Nestled Between All Amenities, Farmboy, Metro, Shops, Restaurants, Cafes, College Park, Shoppers Drug Mart, Rexall, Easy Access To Subway. Walk To TMU, UofT, Ikea, Eaton Centre, Financial District & More! (id:50787)
Century 21 Atria Realty Inc.
2605 - 8 Wellesley Street W
Toronto (Bay Street Corridor), Ontario
Discover the brand new 1-bedroom unit at 8 Wellesley Residences, developed by Centre court Developments. Located at Yonge & Wellesley intersection. Enjoy the convenience with the University of Toronto, Wellesley Subway Station, grocery stores, restaurants, and within walking distance. Queens Park, the Royal Ontario Museum, and hospitals. Close to Toronto Metropolitan University, OCAD University, and CF Toronto Eaton Centre. (id:50787)
Century 21 Kennect Realty
805 - 70 Princess Avenue
Toronto (Waterfront Communities), Ontario
Presenting a suite located in one of Toronto's desirable, locally built neighborhoods. This contemporary suite features 9-foot ceilings and sleek laminate flooring throughout, creating an open and airy atmosphere. The well-designed layout includes a separate kitchen and living area, with the living room offering a walk-out to a private balcony, perfect for outdoor relaxation. The kitchen is equipped with built-in appliances and a stylish granite countertop, ideal for modern living. The spacious primary bedroom is highlighted by a large window and a generously sized closet. A versatile den, enclosed with a door, offers the flexibility to be used as a second bedroom or a home office. Every inch of this unit has been thoughtfully designed to maximize space, with no wasted corners or unused areas. Situated in a charming neighborhood, you're just steps away from St. Lawrence Market (with Phase 2 opening soon), grocery stores (No Frills), shops, restaurants, and the Distillery District. With quick access to the Downtown Core, DVP, and TTC, convenience is at your doorstep. This unit is truly move-in ready, offering an ideal blend of modern design and a prime location. **EXTRAS Fridge, Stove, Cooktop, Oven, Dishwasher, Washer & Dryer, All Blinds, All Elf's (id:50787)
RE/MAX Realtron Yc Realty
538 - 135 Sherbourne Street
Toronto (Waterfront Communities), Ontario
Presenting a suite located in one of Toronto's desirable, locally built neighborhoods. This contemporary suite features 9-foot ceilings and sleek laminate flooring throughout, creating an open and airy atmosphere. The well-designed layout includes a separate kitchen and living area, with the living room offering a walk-out to a private balcony, perfect for outdoor relaxation. The kitchen is equipped with built-in appliances and a stylish granite countertop, ideal for modern living. The spacious primary bedroom is highlighted by a large window and a generously sized closet. 2nd Bed enclosed with a door, offers the flexibility to be used as a second bedroom or a home office. Every inch of this unit has been thoughtfully designed to maximize space, with no wasted corners or unused areas. Situated in a charming neighborhood, you're just steps away from St. Lawrence Market (with Phase 2 opening soon), grocery stores (No Frills),shops, restaurants, and the Distillery District. With quick access to the Downtown Core, DVP, and TTC, convenience is at your doorstep. This unit is truly move-in ready, offering an ideal blend of modern design and a prime location. **EXTRAS Fridge, Stove, Cooktop, Oven, Dishwasher, Washer & Dryer, All Blinds, All Elf's Brokerage Remarks (id:50787)
RE/MAX Realtron Yc Realty
2403 - 75 St Nicholas Street
Toronto (Bay Street Corridor), Ontario
Welcome To Nicholas Residences In Prime Yonge And Bloor Neighbourhood, 9Ft Ceilings, SpaciousAnd Bright Unobstructed South View With Balcony, Floor To Ceiling Windows, Convenient LocationNear U Of T, Yorkville, Shops And Restaurants, Step To Subway & Ttc. Laminate Floor InLiving/Dining, Kitchen. Quartz Counter Top. Building Amenities Include 24 Hr Concierge,Rooftop Garden, Exercise Room, Guest Suite, Visitor Parking. (id:50787)
RE/MAX Excel Realty Ltd.
25 Copeland Crescent
Innisfil, Ontario
IMMACULATE HOME WITH OVER 3,500 SQ FT OF EXCEPTIONAL LIVING SPACE ON A PREMIUM PIE-SHAPED LOT IN A QUIET NEIGHBOURHOOD! Discover this gorgeous, beautifully maintained 2-storey home in a quiet, family-friendly neighbourhood just minutes from parks, golf, the library, and a recreation centre, with quick access to Hwy 27 and 89, making it an excellent choice for commuters. Set on a premium pie-shaped lot with a 136 ft depth on one side, the property offers outstanding outdoor space and eye-catching curb appeal thanks to its timeless brick and stone exterior, landscaping, covered front entry, and stone patio walkway. Step through the elegant double doors into a grand two-storey foyer and over 3,500 sq ft of finished living space filled with tasteful finishes and natural light. The expansive, open-concept layout boasts 9 ft ceilings, hardwood floors, California shutters, and spacious principal rooms perfect for everyday living and entertaining. The stylish kitchen features white cabinetry, a dark contrasting island, granite counters, stainless steel appliances including a gas stove, a newer fridge, and a sliding door walkout to the large fenced backyard with a patio and storage shed. The inviting main living area centres around a cozy gas fireplace, while the main floor laundry room adds functionality with a laundry sink and direct garage access. Upstairs, the generous primary suite impresses with a double door entry, a walk-in closet, and a luxurious 5-piece ensuite with a water closet, dual vanity, and soaker tub. Each of the two additional bedrooms enjoys its own private ensuite, providing added comfort for family or guests. A fully finished basement expands the living space, and with a double car built-in garage plus driveway parking for six more, this #HomeToStay offers everything your family needs, both inside and out! (id:50787)
RE/MAX Hallmark Peggy Hill Group Realty Brokerage
905 - 330 Dixon Road
Toronto (Kingsview Village-The Westway), Ontario
Welcome to this spacious and beautifully maintained two-bedroom condo offering approximately 1,000 sq ft of modern living space. Featuring a bright, open-concept layout, the airy living and dining area flows effortlessly onto a private balcony, perfect for relaxing or entertaining outdoors. The unit boasts a generous primary bedroom complete with a walk-in closet and an ensuite laundry room with ample storage for added convenience. Ideally situated in the heart of Etobicoke, you're just steps from schools, shopping, parks, and essential amenities including Costco and Canadian Tire. Commuters will appreciate easy access to TTC, GO Transit, and major highways (427, 401, 400), making this location truly unbeatable. Plus, enjoy 24-hour gated security for peace of mind. Don't miss out on this incredible value in Etobicoke! (id:50787)
The Agency
50 Quinan Drive
Toronto (Maple Leaf), Ontario
Custom built two-storey home (built in 2007P in the prized Maple Leaf neighbourhood! Spacious principal rooms with 9 foot ceilings on the main floor. Large entrance foyer opens up to a traditional dining room, featuring hardwood floors, crown moulding, and a beautiful bay window. The home opens up to an open concept kitchen *& living room. Kitchen features granite countertops & stainless steel appliances, as well as a large eat-in granite island. Living room with hard wood floors & gas fireplace. Kitchen features a walk-out to a mud room, leading into the private backyard. Second level features 3 spacious bedroom. Primary bedroom features a walk-in closet, 6 piece ensuite bathroom featuring his & her sinks & soaker jacuzzi tub, and a walk-out to a private balcony. Basement features a self-contained apartment with high ceilings. Total flexibility for additional income as a 2 bedroom basement apartment with separate walk-up entrance or ability to keep the front bedroom as a rec room or office for yourself! Basement layout allows for a shared laundry facility if you choose! Walking distance to TTC transit, shopping, groceries, restaurants, and more! (id:50787)
Keller Williams Referred Urban Realty
4 Autumn Crescent
Welland (770 - West Welland), Ontario
This is a home with heart, and you'll feel it from the moment you arrive! 4 Autumn Crescent is a raised bungalow that sits proudly on a landscaped corner lot in a quiet pocket of Welland, with a layout and features that offer flexibility for families, multigenerational living, or income potential. Step inside the main foyer and head up into a bright, welcoming living space. The open-concept living and dining area feels open yet cozy, with natural light pouring in. Just around the corner, the eat-in kitchen is thoughtfully designed with stainless steel appliances, a pantry with sliding organizers, loads of cabinetry, and space for a breakfast nook or dining table. From here, step through sliding doors to the raised deck that overlooks the fully fenced backyard, which is a peaceful, private spot with green space to play, garden beds to dig into, and a tidy shed to keep everything in order. Also on the main floor are three comfortable bedrooms and a crisp, bright 4-piece bath. Downstairs, a separate entrance opens up in-law suite potential or an opportunity to take over the city-approved, legally permitted AirBnB setup for an instant income opportunity. Renovated in 2020, the lower level is modern and carefully curated, featuring a full kitchen with chic cabinetry, white tile backsplash, and stainless steel appliances. The space also includes a rec room with an electric fireplace, two generously-sized bedrooms, a stylish 4-piece bathroom, and a laundry room. As an added bonus, there's a surprising amount of storage throughout the home with coat closets at both entries, full closets in every bedroom, and additional space in the tall double garage with upper-level shelving. Lovingly maintained, full of thoughtful details, and tucked into a quiet, family-friendly neighbourhood near parks, golf courses, and everyday essentials, this is the kind of place that feels easy to settle into and hard to leave. Notes: AC (2019), Roof (2018), Furnace (2017) (id:50787)
Royal LePage NRC Realty
2544 Trappers Avenue
Windsor, Ontario
Attention Investors!! This is your opportunity to own a turn-key investment property. This home features 4 beds, 3 full baths, including a primry bedrm with ensuite . Located in a beautiful neighbourhood of East Windsor this property awaits for your touch. (id:50787)
Homelife 247 Realty
37 Bobolink Road
Hamilton (Bruleville), Ontario
Discover this charming starter home located in the highly sought-after Bruleville neighbourhood on Hamilton Mountain. Featuring stunning vaulted ceilings and picturesque windows in both the living room and kitchen, this home offers a light and airy atmosphere throughout. The property boasts 3 generously sized bedrooms, freshly painted interiors, and retains its original hardwood flooring in the living/dining area, hallway, and bedrooms, preserving its timeless character. Additional features include a built-in linen closet for functionality, new lighting in the hallway, kitchen, and nursery, and a separate entrance for potential versatility in the homes layout. Additionally, the HVAC system is less than 2 years old, ensuring modern comfort and efficiency. The lower level features a spacious 11 x 29 paneled recreation room, complete with new vinyl flooring, making it an ideal space for a children's playroom or family gatherings. Step outside into the private backyard oasis, beautifully landscaped with lush gardens, an arbour, and plenty of space for outdoor enjoyment. The homes maintenance-free brick and stone exterior is paired with a convenient carport and ample parking. Located close to parks, schools, public transit, shopping (including Limeridge Mall), and offering easy access to The Lincoln Alexander Parkway, this bungalow provides both comfort and convenience. Don't miss this exceptional opportunity to settle into a warm and welcoming community! (id:50787)
Royal LePage Burloak Real Estate Services
1635 Sandridge Avenue
London North (North D), Ontario
Welcome to this stunning Sussex model executive home built by Magnificent Homes located in the highly desired enclave of Fanshawe Ridge. Fanshawe Ridge is a Sifton premium neighbourhood encompassing highly rated schools, nearby trails, shopping, restaurants and ideally located within minutes of Fanshawe College, UWO, Masonville Mall and University Hospital. This lovely 2 storey family home sits on a quiet crescent and offers over 2,400 square feet of above-grade, thoughtfully designed living space presenting 4+1 bedrooms and 4 baths. As you enter into the front foyer you are greeted by the formal and elegantly designed dining room. Enjoy open concept living, at the rear of the home, featuring a family room with gorgeous hardwood flooring, gas fireplace with modern built-in bookcases and beautiful transom windows that invite in an abundance of natural sunlight. Highlights of the large custom designed chefs kitchen include quartz countertops, breakfast island, stainless steel appliances, oversized pantry and garden door walk-out to covered deck and rear yard. Convenient laundry facilities and 2 piece powder room on this level. Upper floor features a large primary retreat with walk-in closet and elegant spa-like ensuite bath complete with his/her sinks, soaker tub and stand-alone glass shower. There are three additional bedrooms that are marvellously and meticulously decorated and an additional main 4 piece bath. Fully finished lower level presents cozy recreation room with sliding barn doors that open to your very own personal gym. Additional bedroom/office on this floor along with a stylish and modern 3 piece bath. The multi-level covered rear deck is the perfect spot for morning coffee or evening glass of wine. Fully fenced yard, backing onto greenspace, features hot tub, childrens play set and garden shed. Double car garage with electric car charger. This home truly shows pride of ownership throughout and must be seen to be appreciated! (id:50787)
RE/MAX Real Estate Centre Inc.





