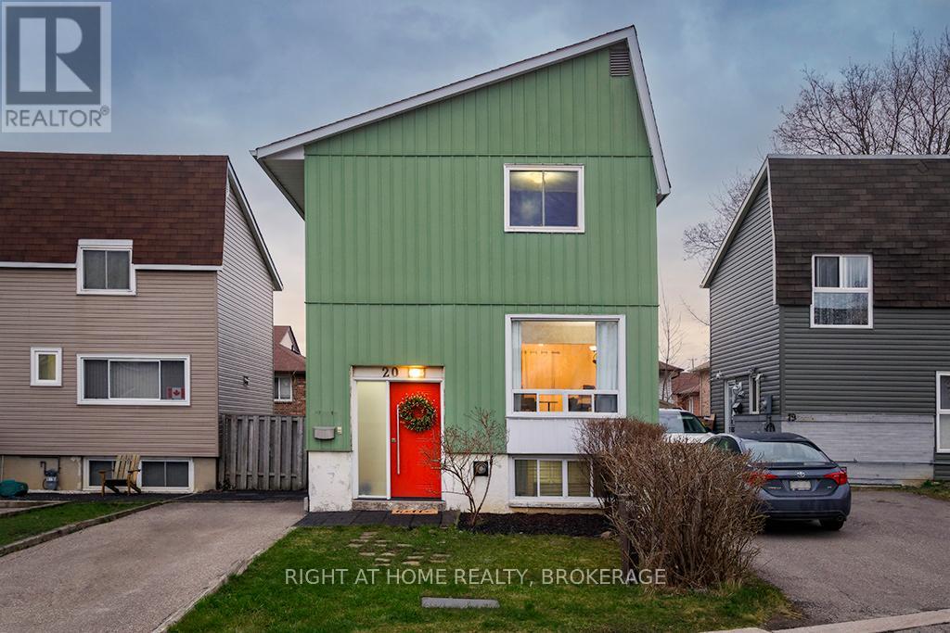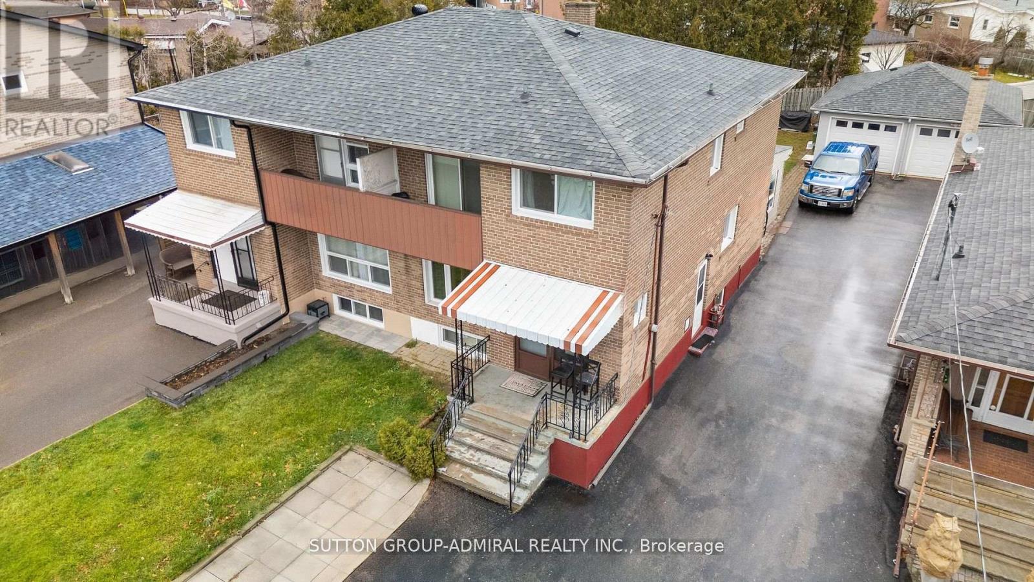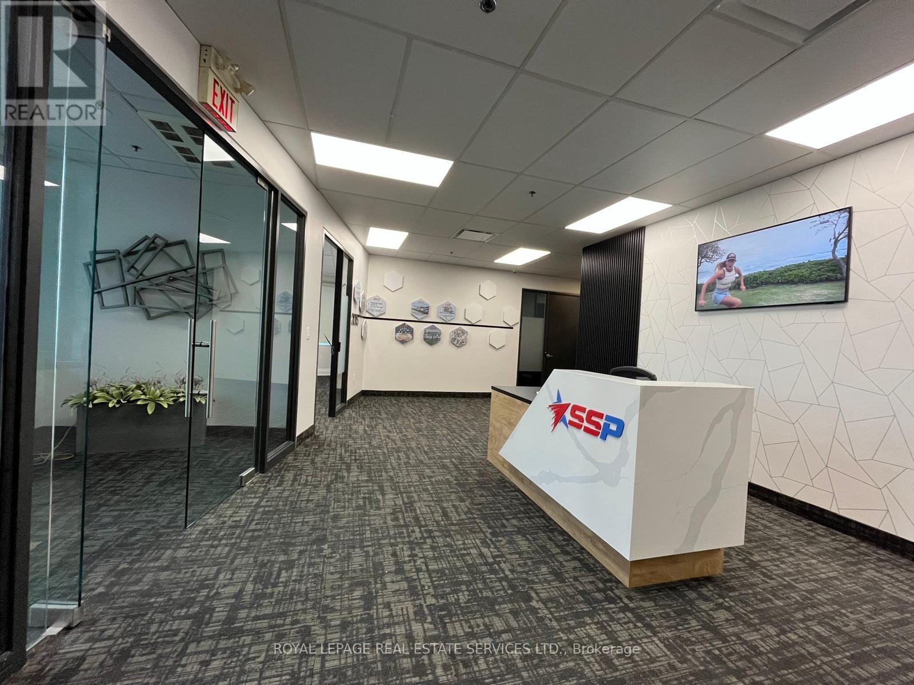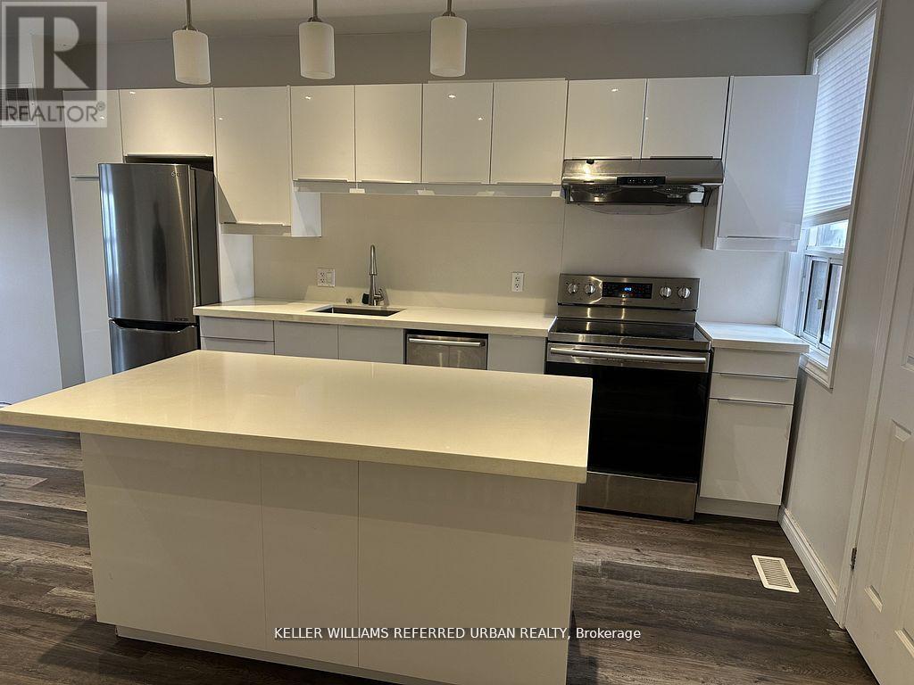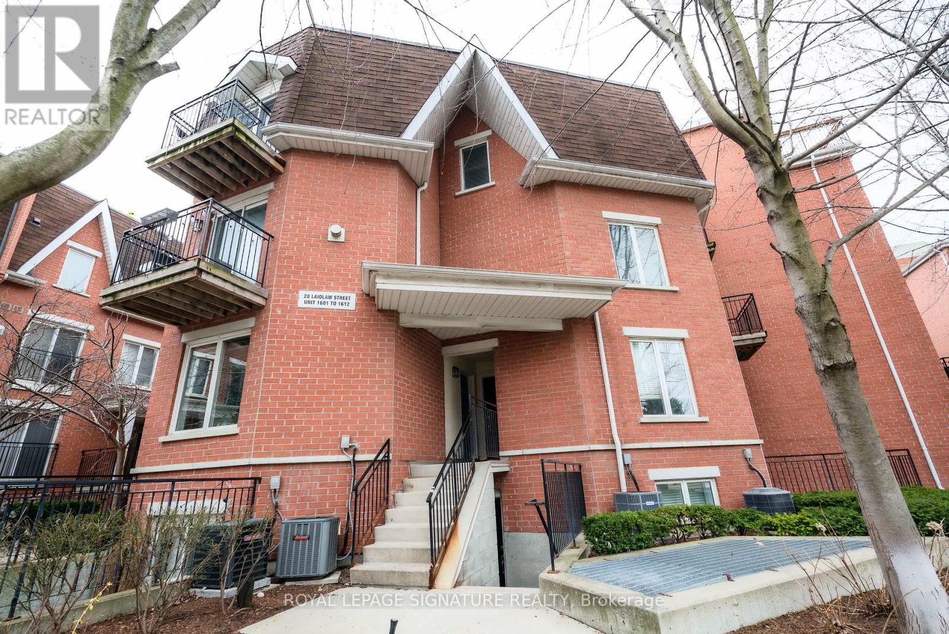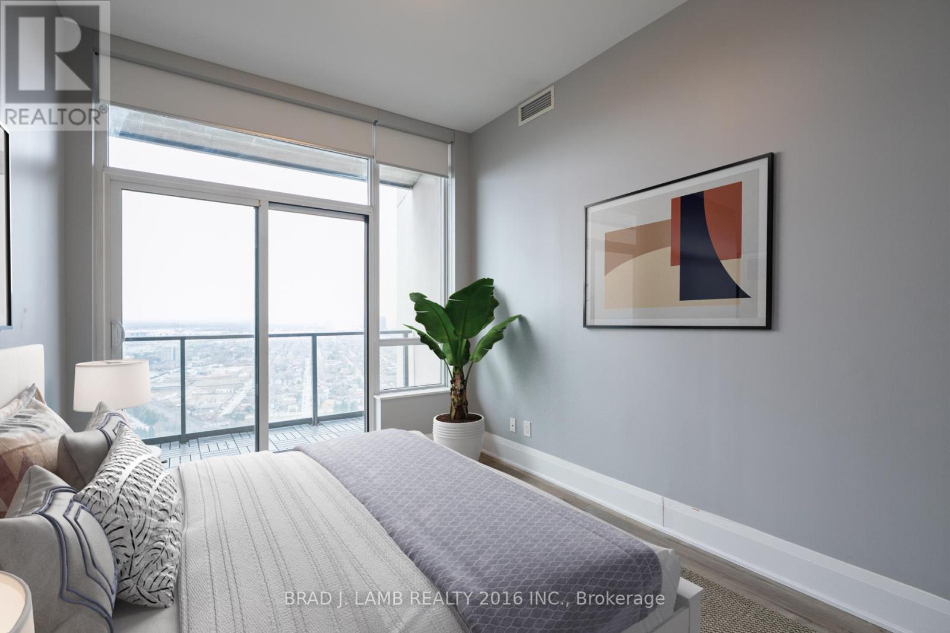Bsmt - 10 Fort Williams Drive
Brampton (Credit Valley), Ontario
S.P.A.C.I.O.U.S 3-Bedroom LEGAL Basement Apartment in Credit Ridge Welcome to this exceptionally spacious and luxuriously designed 1,400 sq. ft. legal basement apartment, This BRAND-NEW-LIKE 3-BEDROOM, 2-BATHROOM apartment offers a perfect blend of modern elegance and comfort, making it ideal for families or professionals seeking a high-quality living space The bright and airy open-concept layout is enhanced by large windows that invite an abundance of natural light, creating a warm and inviting ambiance. LED pot lights further illuminate the space, adding a touch of sophistication. The thoughtfully designed floor plan includes a MASTER BEDROOM SUITE providing ample space for relaxing, entertaining, or working from home. The centerpiece of the home is the HUGE, highly upgraded kitchen featuring sleek quartz countertops and premium stainless steel appliances. The bathrooms are a true luxury retreat, showcasing floor-to-ceiling porcelain tiles that exude elegance and style. High-end finishes and fixtures add to the spa-like experience, making these bathrooms both functional and beautiful. Each of the three generously sized bedrooms is designed with comfort in mind, featuring large windows that allow plenty of natural light . The primary bedroom offers a tranquil sanctuary, ideal for unwinding at the end of the day. This city-approved unit is like a walk-out with a private entrance and separate in-house laundry for added privacy and convenience. It also comes with TWO designated parking spot on the driveway, ensuring easy access. Prime Location Nestled in a family-friendly neighborhood, this apartment is within walking distance to schools, transit, shopping plazas, and banks, offering unparalleled convenience. With quick access to major roads and public transportation, commuting is a breeze. (id:50787)
RE/MAX Real Estate Centre Inc.
106 Ashbourne Drive S
Toronto (Islington-City Centre West), Ontario
Located in the highly sought-after Islington-City Centre West neighbourhood, this well-maintained 3-bedroom, 2-bathroom two-storey home offers a rare opportunity for both end-users and builders alike. Whether you're looking for a comfortable move-in ready home or a prime property to redevelop, this one checks all the boxes. The home offers a practical layout with a bright living area, cozy dining space, and a functional kitchen all making smart use of its modest but efficient footprint. Upstairs you'll find three comfortable bedrooms and a full bath, perfect for family living or working from home. The finished basement with an additional bathroom adds valuable living space and flexibility. Sitting on a desirable lot in an evolving neighbourhood where custom homes are increasingly being built, this property holds strong potential for future development. Enjoy the home as-is, renovate to suit your style, or build new the choice is yours.The private backyard is perfect for gardening, relaxing, or entertaining, and private driveway provide added convenience. Just steps from Kipling Station, offering TTC, GO Transit, and the TTC AirPort Express for a quick commute downtown or to Pearson Airport., many of Toronto's top rated schools,, shopping, parks, and major highways this is a fantastic opportunity to invest in one of Etobicokes most dynamic and growing communities. Enjoy the future of urban green living with the Etobicoke Greenway Project right at your doorstep! Currently under development! (id:50787)
Royal LePage Supreme Realty
20 - 1238 Cawthra Road
Mississauga (Mineola), Ontario
Crazy about Cawthra! Step into modern living at Dellwood Park, Mineolas contemporary townhome community! This 1,073 sqft beautifully upgraded 2-bedroom, 2-bathroom suite checks all the boxes with a bright southwest exposure, freshly painted walls, and stylish new light fixtures that elevate every room. The open-concept layout flows effortlessly, featuring a stunning kitchen with a quartz island, chic gold hardware and faucet, and timeless subway tile backsplash. The spacious primary bedroom includes a walk-in closet, and both bathrooms shine with upgraded lighting and mirrors. The laundry area has been smartly outfitted with custom closet organizers for maximum functionality. Soak up the sun or entertain in style on your private 230 sq ft rooftop terracecomplete with a gas BBQ hookup and sitting area. Enjoy 9-foot smooth ceilings, luxury vinyl plank flooring. Bonus Features: 2 large parking stalls and 1 storage locker. Access to a private courtyard park, steps to a large community centre and trendy restaurants. (id:50787)
Real Broker Ontario Ltd.
20 Homeland Court
Brampton (Central Park), Ontario
Still haven't found what you're looking for? Then get ready to fall in love with this 3 bedroom, 2 bath home in Brampton's idyllic Central Park neighbourhood. Tucked in on a quiet cul-de-sac this home offers the perfect blend of convenience and comfort. Centrally located near schools, amenities, and public transit, its an ideal spot for families and professionals alike. Imagine starting your day in a stunning new kitchen, designed with modern finishes that make cooking a pleasure. Picture hosting friends in the open dining area that flows seamlessly onto the deck perfect for summer BBQs and evening gatherings. The fenced backyard offers a private retreat, ideal for relaxing or playing with the kids. The fresh paint and new flooring throughout the main level and primary bedroom make it move-in ready, so you can focus on what really matters building memories. The partially finished basement provides flexible space for guests, a home office, or a cozy retreat. Less than 5 a minute walk to Hanover Public School, 10 minute walk to Lester B Pearson Elementary School, and 30 minute walk to North Park SS. This home truly has it all. Don't miss the chance to make it your own! (id:50787)
Right At Home Realty
Bsmnt - 148 Morton Way
Brampton (Fletcher's West), Ontario
* See 3D Tour* 2 Bedroom Basement Apartment. $$$ Spent On Newly Renovated 2 Bedroom Basement Apartment (2023) Offers A Modern Kitchen With Quartz Countertops And A Separate Side Entrance. Located In An Amazing Area Right At The Border Of Mississauga, Minutes From Schools, Sheridan College, Public Transit, Susan Fennell Sportsplex, Shopping Plazas, HWY 407/410, And All Essential Amenities. A True Must-See! (id:50787)
RE/MAX Gold Realty Inc.
4085 Parkside Village Drive
Mississauga (City Centre), Ontario
Sun-filled corner unit featuring a wraparound balcony with unobstructed views. The modern kitchen boasts granite countertops, stainless steel appliances, and stylish fixtures. With 900+ square feet of well-designed living space, this unit offers two spacious bedrooms, each with access to their own 4-piece bathroom. The open-concept living and dining areas feature laminate flooring, while the bedrooms are cozy with Berber carpet. Floor-to-ceiling windows flood the space with natural light. Enjoy the convenience of ensuite laundry, underground parking and storage. Located in the heart of Square One,, Mississauga, you're just steps from transit, shopping, library, and Rec Centre. Exceptional building amenities include a gym, visitor parking,, and 24 hour concierge. One parking spot (P3-31) and locker (P3-M-#25). (id:50787)
RE/MAX Real Estate Centre Inc.
68 Wheatsheaf Crescent
Toronto (Black Creek), Ontario
Exceptional Investment Opportunity or Perfect Family Home!Discover the incredible potential of this bright and spacious semi-detached home, ideally situated on a quiet, family-friendly crescent. With three separate entrances and three separate kitchens, this home is uniquely suited to welcome large families, generate significant income while offering flexibility for families or first-time homebuyers looking to offset mortgage payments.Enjoy the convenience of a detached garage, ample parking with a long driveway, and a private, landscaped yard. Recent upgrades include newer windows, furnace, and A/C, ensuring comfort and low maintenance.Located near parks, York University, shops, dining, community centers, and major highways (400/401/407), this home provides unparalleled accessibility. With its prime location and income-generating potential, this is a must-see for investors or buyers seeking a flexible and valuable property. (id:50787)
Sutton Group-Admiral Realty Inc.
Main - 469 Woodward Avenue
Milton (1031 - Dp Dorset Park), Ontario
Tenant Gets $1,000 cash back on first payment when They move in by May 20th! Stunning, fully renovated bungalow in the highly desirable Dorset Park neighborhoodover $200K spent on professional upgrades from top to bottom. This bright, open-concept 3-bedroom, 1-bathroom home features smooth ceilings, new hardwood floors, fresh paint, and lots of pot lights throughout. Enjoy a huge backyard, perfect for families, and modern S/S high-end appliances, including fridge, stove, hood range, built-in dishwasher, washer, and dryer. Just a short walk to bus stops and close to highways and shopping centers. Located near schools and parks in a quiet, family-friendly area. Dont miss this opportunity to live in a beautifully upgraded home with a generous move-in bonus! (id:50787)
Homelife/bayview Realty Inc.
3114 - 310 Burnhamthorpe Road W
Mississauga (City Centre), Ontario
"Seeing-is-Believing"!!! Masterfully renovated to highest standards. No detail has been left unattended. New marble-look vinyl flooring throughout. LIVING/DINING: Crown moulding all around with remote-controlled diffused LED lighting for relaxing ambiance. Textured marble-look accent wall to the right, wainscotting encrusted wall to the left. A specially designed TV wall-panel surrounded by LED strip lighting with built-in console and full motion TV mount and navy blue fluted panels. KITCHEN: Brand new white melamine kitchen cabinets with soft-close doors, elegant golden handles and under-cabinet motion sensor lights. All new high-end LG/Samsung major appliances, over the range Panasonic microwave with built-in exhaust. Large modern rectangular gold-look metal kitchen sink with golden gooseneck faucet. Faux wood fluted panels along the ceiling and right wall. PRIMARY BEDROOM: Artistic head-board wall has black granite-look panel in the middle with fluted panels on either side, walk-in closet with cupboard. Attached ensuite washroom has moulded one-piece toilet and gold accent sink faucet. 2nd BEDROOM: Has fluted side panels and marble-look panel under the window. DEN: (a separate room with door, can be used as a bedroom)) : has backwall with part fluted panels and part black granite look panel. MAIN WASHROOM: Has white quartz vanity with gold/black designer faucet, molded one-piece toilet, 2 towel bars and a glass enclosed shower stall. All 3 bedrooms have exquisite LED ceiling lights with remote controls. (id:50787)
Ipro Realty Ltd.
409 - 100 County Court Boulevard
Brampton (Fletcher's Creek South), Ontario
Welcome to this generous southeast-facing suite! This property is being sold fully furnished and boasts over 1,200 square feet of living space and is located on the corner of the 4th floor, providing easy access to the ground level.It includes unique side-by-side parking spots numbered 190 and 191, conveniently close to the elevator. There's also the option to rent out the parking spot or sell it in the future. All appliances are included in their current condition.California shutters are featured in the dining room and sunroom only. Pet free unitOne pet allowed. **EXTRAS** California shutters are featured in the dining room and sunroom only. Fridge, Stove, Washer/Dryer, Dishwasher (id:50787)
Dynamic Edge Realty Group Inc.
8175 Lawson Road
Oakville (1040 - Oa Rural Oakville), Ontario
Ideal location Next to Highway 401 in Milton. Ideal cross dock facility for transportation use. Approx. 18,000 SF Cross dock facility with 23 TL Doors and 1 Drive-in door. 6 Drive-in doors in Repair shop and beautiful offices recently renovated. Property is 6.2 acre with scale that is fully fenced and secured. Immaculate and clean property. Lease Term expires March 31, 2028 with renewal options if needed. (id:50787)
Royal LePage Real Estate Services Ltd.
3414 Redpath Circle
Mississauga (Lisgar), Ontario
Gorgeous Freehold 3Br, 2,5 Wrm, Very Bright And Specious Town Home In Excellent Location. S/S Appliances, CAC, Ensuite And W/I Closet In Master Br, Huge Family Rm W/Laminate Flooring, Entrance From Garage. Fully Fenced Backyard With Patio. Private Driveway. Located Close To Shopping, Bus Routes, Minutes To Lisgar Go Station, Schools, Minutes Drive To 401, 407. High Demand Area. New Vinyl Floor. New Quartz Kitchen counter top and Back splash, Own Backyard, Freshly painted 2nd & 3rd Level. Balcony For Bbq. Enjoy The Benefit Of Condo With Freehold Facility. New Immigrant Or Work Permit Holder With Proper Employment - Are Welcome (id:50787)
Ipro Realty Ltd
1315 Richmond Road
Burlington (Brant), Ontario
3YRS NEW CUSTOM BUILT HOME BY AN AWARD WINNING BUILDER - "BESPOKE". The Home sits on a fully FENCED, HUGE, MATURE LOT. This builder and owner thought of everything when building this GORGEOUS home. With all the quality features your clients want in a home as well as customization for the much needed multi-generational families. The home is custom throughout, completely finished UPSTAIRS & DOWN, INSIDE & OUT. Some of the AMAZING Exterior upgrades include: the Malbec Wood Siding, 2 electric car chargers, a premium SWIM SPA, large shed, EXTRA deep full 2 car garage, covered Front porch and massive covered Back porch with ceiling fans and built-in BBQ & cozy exterior fireplace. The list of Interior upgrades is endless, from the Barzotti kitchen with custom backsplash, huge island, high end appliances; the extra high ceilings on main level and basement; gorgeous light fixtures throughout, elegant engineered flooring on main & upper levels, vinyl in basement; completely finished lower level with large ground level windows, huge recroom with builtin cabinetry and leathered quartz countertops, gym, bedroom & full bath; the home also includes on the main level a small separate suite, perfect for guests. This truly is an AWESOME family home and neighbourhood. (id:50787)
RE/MAX Escarpment Realty Inc.
2 - 735 Dupont Street
Toronto (Dovercourt-Wallace Emerson-Junction), Ontario
Discover this beautifully renovated 1-bedroom unit on the 2nd floor, perfectly situated near the vibrant Wychwood, Annex, and Emerson Wallace neighborhoods. With all utilities and parking included, this home offers unbeatable value and convenience. Enjoy modern features like central A/C, a sleek stainless steel kitchen with a dishwasher, fridge, and stove, plus the added luxury of your own ensuite washer and dryer. Commuting is easy with the 63 Ossington bus just a 5-minute walk away, giving you quick access to the TTC. This incredible home combines style, comfort, and convenience in one perfect package. Don't miss it book your showing today! (id:50787)
Keller Williams Referred Urban Realty
1602 - 28 Laidlaw Street
Toronto (South Parkdale), Ontario
Charming Two-Story Townhouse in a Prime Location! This Bright and Well-Appointed Townhouse is Just Steps Away from King and Queen East. The Spacious, Open-Concept Main Floor Features a Walk-Out to the Terrace, Open Concept, Granite Countertops, Stainless Steel Appliances, and a Convenient Ensuite Stacked Laundry. The Main Floor Utility Closet Offers Ample Storage or Pantry Space. Upstairs, You Will Find a Large Primary Bedroom with a Double Closet, As Well As an Additional Plus One Space that's Currently Being Used as an Office, It Could Easily Serve as a Nursery or Work Out Space. Enjoy the Good Weather on the Large 90 sq ft Terrace, Complete with Custom-Made Wooden Built-In Seating. Come and Experience the Lovely Neighbourhood Feel of Laidlaw! (id:50787)
Royal LePage Signature Realty
714 - 556 Marlee Avenue
Toronto (Yorkdale-Glen Park), Ontario
Be the first to live in this brand new, never-lived-in east-facing 1+1 bedroom suite at The Dylan Condos, ideally located at Glencairn & Marlee just steps from Glencairn Station. This thoughtfully designed layout features a spacious primary bedroom, a full 4-piece bathroom, and a versatile den that can function as a home office, guest space, or second bedroom. Enjoy open-concept living with a bright white kitchen, gleaming stainless steel appliances, and modern finishes throughout. One underground parking spot is included. Minutes from Yorkdale Mall, Allen Rd, Hwy 401, shops, cafes, and parks. Experience modern city living with unbeatable convenience. (id:50787)
Orion Realty Corporation
185 Clendenan Avenue
Toronto (High Park North), Ontario
4 bedroom, 3 bathroom detached home sits atop one of the larger lots in the street. There is a legal park pad in front, and in the warmer months, a grand green canopy offers both privacy and the beautiful sounds and sights of nature. The Home itself features balconies, ample storage, and an in-law suite in the basement with it's own entrance/exit. The roof is under 1 year old and the furnace is 2 years new. Location can't be beat - walking distance to both High Park and Bloor West Village, TTC, schools and minutes from highways and even downtown. (id:50787)
Royal LePage Real Estate Services Ltd.
3a Humberview Road
Toronto (Lambton Baby Point), Ontario
Welcome to 3A Humberview Rd, a beautifully renovated, move-in ready home in one of Torontos most sought-after neighbourhoods. Nestled on a quiet, family-friendly street just steps from the shops of Jane Street, the Junction, and all the charm of Bloor West Village, this spacious 4 bedroom, 4 bathroom home offers the perfect blend of style, comfort, and convenience. Inside, youre welcomed by a bright open concept main floor, ideal for both entertaining and everyday living. The heart of the home is the chef-inspired kitchen featuring a large island, stainless steel appliances, and tons of storage. Walk out to the sun-soaked south-facing deck and private backyard - perfect for summer dinners or a quiet morning coffee. Upstairs, the serene primary suite boasts a 4-piece ensuite, while three additional bedrooms & a 3-piece family bath offer plenty of space for family or guests. The finished lower level features a cozy rec room with gas fireplace, a 3-piece bath, and loads of flexible space for movie nights, a home office, or gym. Additional highlights include: hardwood floors throughout, direct access to a private garage plus parking for two more cars, and a location that cant be beat with just a 7-minute stroll to Jane Subway Station, access to top-rated schools (Runnymede PS, St. Pius X, Humberside CI), parks, Humber River trails, and more. This is the one you've been waiting for! (id:50787)
Keller Williams Co-Elevation Realty
Lph #4303 - 36 Park Lawn Road
Toronto (Mimico), Ontario
Welcome home to Lower Penthouse #4303. 1 of 2 unique floor plans in the building. This 2 Bedroom, 2 Bathroom, 1190 sq.ft home is conveniently located close to everything. As you step into the principle rooms, you are greeted by a bright, open-concept living space that offers a relaxing sanctuary after a long day. Perfect for entertaining friends and family for this summer. Designed for household sized furniture, this space will fit whatever items you own. Shops and restaurants are at your back door along with the Streetcar, bus stop, banks, grocery stores, LCBO, and the Gardiner Highway. 3 private balconies allows you to enjoy the unobstructed North and West views from this corner unit, leaving you mesmerized. Fully loaded list of incredible building amenities and located close to Humber Bay Park, and the walking trails along the lake. An absolute must-see property (id:50787)
Brad J. Lamb Realty 2016 Inc.
1406 Acton Crescent
Oakville (1011 - Mo Morrison), Ontario
1406 Acton Crescent is a charming 3+2-bedroom, 2-bathroom bungalow located in one of Oakville's most desirable neighborhoods. This beautifully maintained home offers a spacious open-concept living and dining area, filled with natural light from large windows. The updated kitchen is equipped with modern appliances and ample storage. The main floor features three generous bedrooms, while the finished basement provides spacious rec room, two additional bedrooms and excellent ceiling height, perfect for extra living space. Enjoy the south-facing large deck, ideal for sun-filled days, along with an adjoining screened-in Florida room for year-round relaxation. Located in a family-friendly community with excellent schools, parks, and close to major transit routes, this home is just a short drive from downtown Oakville, offering shops, restaurants, and lakeside dining. With ample parking, a private backyard, and convenient access to amenities, this home offers the perfect balance of comfort and convenience. Available for lease at [Insert Rent Amount] don't miss your chance to call this property home! (id:50787)
Real Broker Ontario Ltd.
338 Whitehead Crescent
Caledon (Bolton North), Ontario
Discover this charming raised bungalow in Bolton's sought-after North Hill, offering a stunning backyard with no neighbours behind! The bright and airy main floor boasts an open-concept living and dining area, complete with a cozy fireplace and pot lights. The spacious kitchen features stainless steel appliances and provides access to the side deck. This level also includes three bedrooms and a 4-piece bathroom. The lower level, with a separate entrance, is ideal for rental income or as an in-law suite. It offers a living room with a large egress window (2023), kitchen, one bedroom, and a bathroom. The expansive backyard widens to 67 ft at the back! Enjoy ample parking with space for four cars on the driveway, plus a full two-car garage. Conveniently located near schools, parks, recreation centres, trails and shopping! Furnace 2024, Water softener 2024, Windows and sliding door 2023, Driveway repaved 2020, Rear fence and side gates 2024. ** This is a linked property.** (id:50787)
Royal LePage Meadowtowne Realty
17 Jardine Street
Brampton (Northgate), Ontario
Welcome to 17 Jardine St A Renovated Gem in the Heart of Northgate! This stunning backsplit 5 boasts 4+2 bedrooms and 4 bathrooms, perfectly situated on a generous 50-ft lot in the sought-after Northgate community. With a double car garage and a thoughtfully updated interior, this home is designed with family living in mind. Step inside to an open-concept main floor featuring a sun-filled living and dining area, and a bright eat-in kitchen. The spacious family room offers a cozy fireplace and walkout access to a large backyard perfect for hosting summer gatherings or simply relaxing outdoors. Downstairs, the fully finished basement with a separate entrance includes two additional bedrooms and great potential for an in-law suite or income-generating rental units. All of this is located just minutes from top-rated schools, parks, restaurants, grocery stores, shopping, public transit, and more. Move in and make it your own! (id:50787)
Century 21 Leading Edge Realty Inc.
102 Nipissing Crescent
Brampton (Westgate), Ontario
well-kept and clean !! 4 bedroom 3 bathroom fully detached home situated on a premium 44 ft lot, offering Metal roof, living and dining com/b, sep large family rm, main floor den, over 2700 sqf as per MPAC, large master bedroom with ensuite and w/i closet, all large size bedrooms, professionally landscaped front and back yard and much more. steps away from all the amenities. (id:50787)
RE/MAX Realty Services Inc.
5178 Angel Stone Drive
Mississauga (Churchill Meadows), Ontario
R-A-R-E Opportunity To Own A Beautifully Renovated E-N-D Unit Townhouse That Feels Like A Semi! Benefits Of An End Unit - Extra Windows = More Natural Light, Larger Outdoor Space, And Private Access To Backyard. Updated In 2023 With Premium Finishes Including Hardwood Floors Throughout, Soaring 9-Foot Ceilings On The Main Floor, Pot Lights, And A Stunning Chef's Kitchen With Quartz Countertops And Brand New Stainless Steel Appliances. Newer Painted With Stylish Upgraded Bathroom Vanities. Enjoy The Added Bonus Of A Fully Finished Basement Featuring 2 Bedrooms, 4-Piece Bathroom Kitchen & Separate Laundry. Direct Garage Access For Convenience. Located In A High-Demand Area, Close to Transit, Top Schools, Shopping, Dining, Erin Mills Town Centre, Credit Valley Hospital, Highways 401/403/407, GO Station, and Pearson Airport. This Move-In Ready Home checks Every Box - Don't Miss Out! (id:50787)
Union Capital Realty




