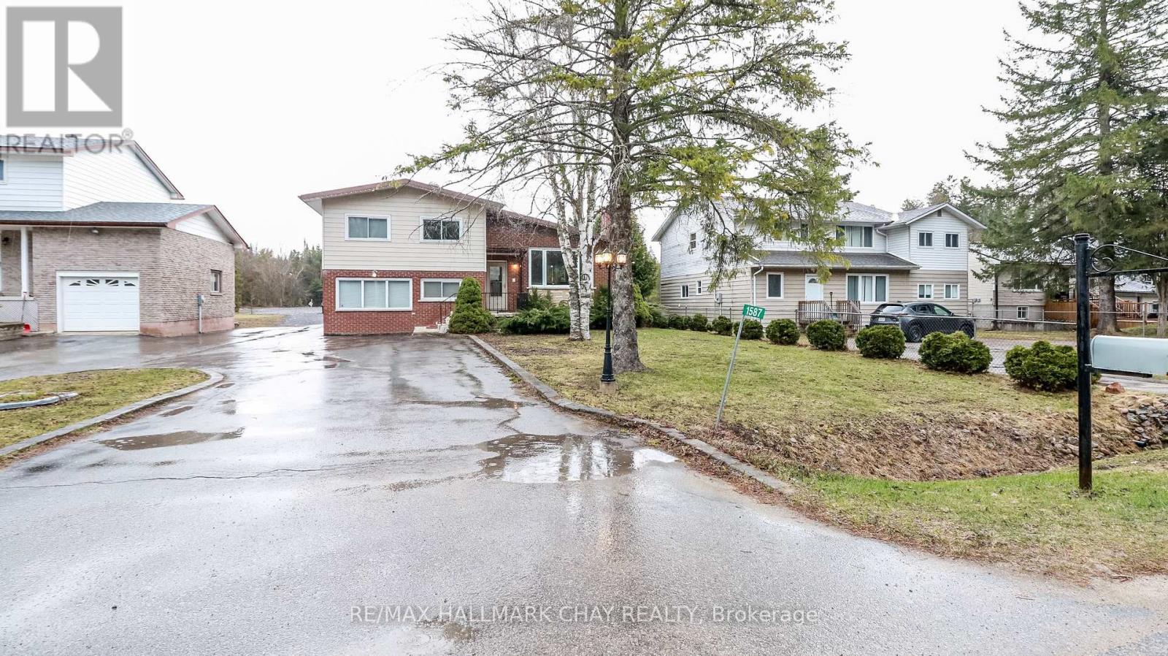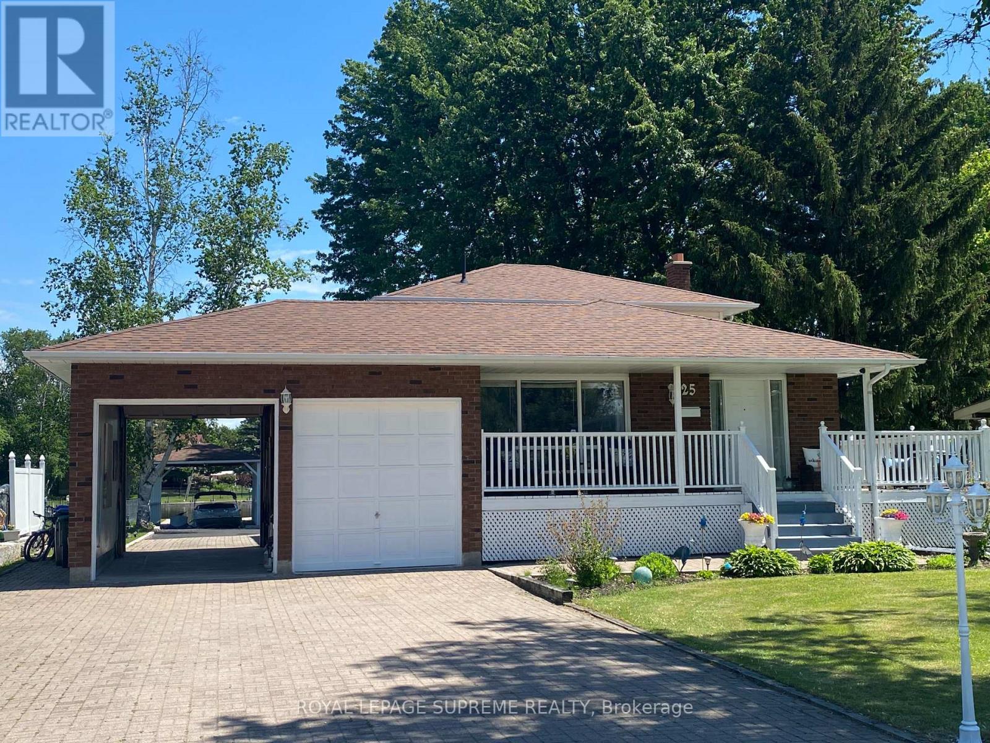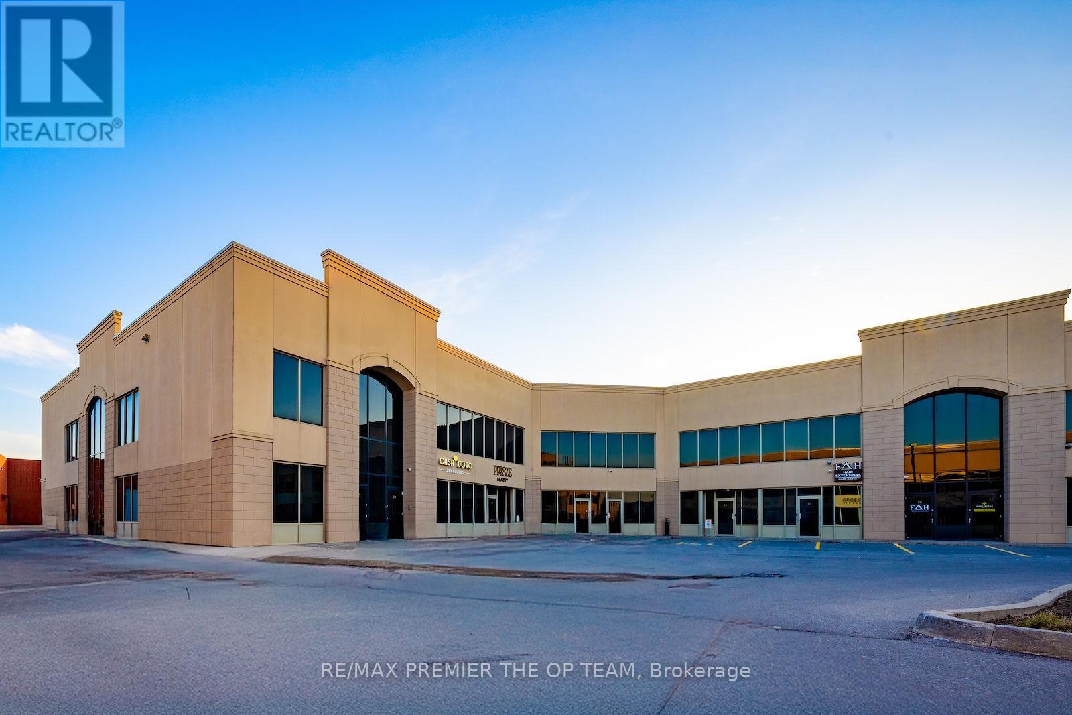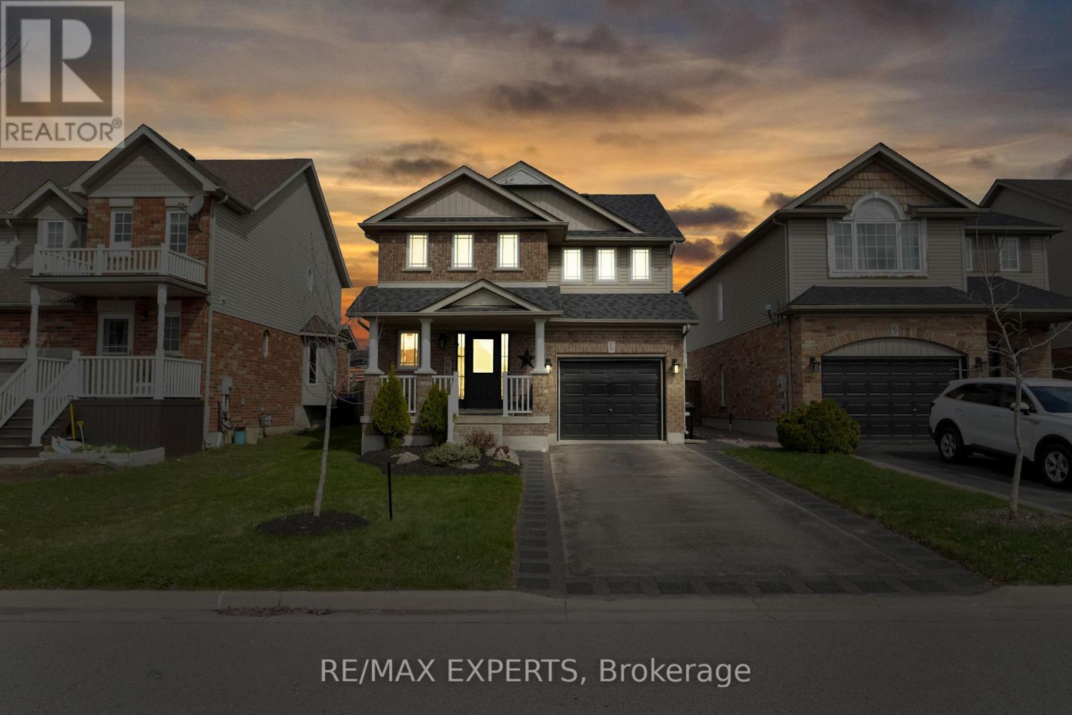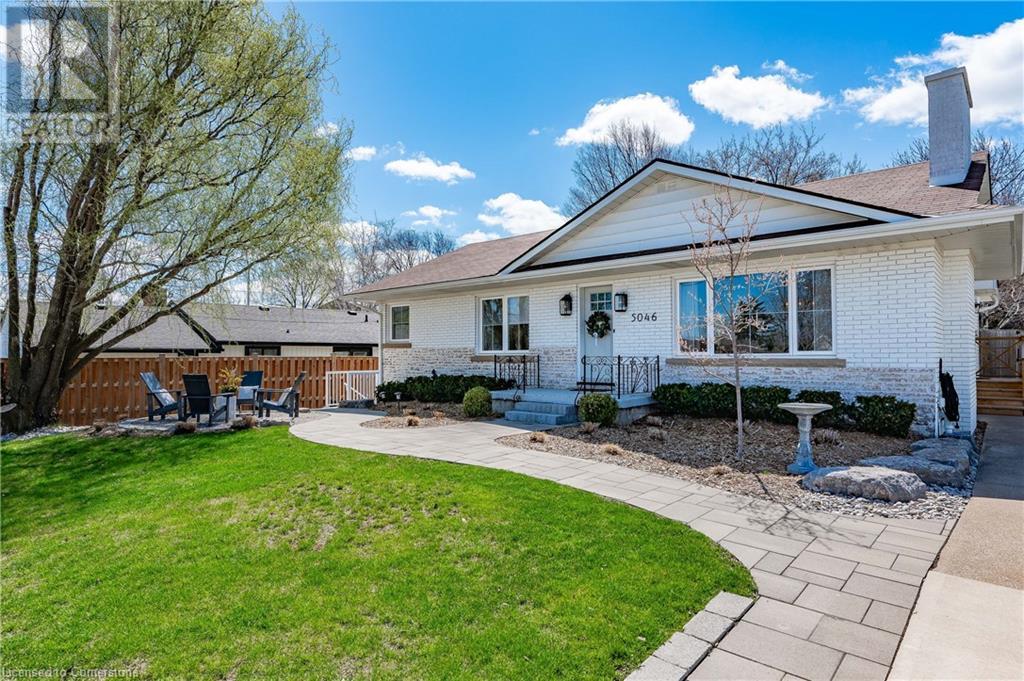604 - 6 Toronto Street
Barrie (City Centre), Ontario
Welcome to waterfront living at The Waterview, located at 6 Toronto St. This stunning 1 Bedroom, 1.5 Bathroom "Sandpiper" model offers approximately 900 sq. ft. of bright and spacious living in one of Barrie's premier condo communities, perfectly situated along the beautiful shores of Kempenfelt Bay on Lake Simcoe. Experience the ultimate in convenience and comfort with indoor parking, a private locker, and a variety of exceptional amenities. Enjoy the best of Barries waterfront lifestyle with the marina, Simcoe County trails, and vibrant downtown just steps away. Plus, with easy access to the GO Train, public transit, and major commuter routes, traveling for work or leisure is a breeze. Inside, this suite boasts a sunny southern exposure, filling the open concept living space with natural light. The upgraded kitchen features elegant cabinetry and a granite breakfast bar that overlooks the spacious living and dining area, complete with beautiful hardwood floors. Step out onto the private balcony to take in the breathtaking views of Kempenfelt Bay and the city marina. The bright primary bedroom offers a relaxing retreat, featuring his and hers closets for ample storage and a Jacuzzi ensuite with a separate glass shower for added comfort and luxury. The Waterview community offers a wealth of fantastic amenities, including a recently and elegantly remodelled lobby, visitor parking, a guest suite, party room, games room, indoor pool, hot tub, sauna, gym, locker room with showers, a library, and a welcoming lobby. This exceptional property combines lakeside tranquility with urban convenience, dont miss your chance to enjoy the best of both worlds! (id:50787)
Exp Realty
1587 Gill Road
Springwater, Ontario
What an awesome opportunity. 4 level sidesplit just north of Midhurst. 3 bedrooms, 1.5 baths. Some updating. Fantastic familyroom in lowest level with gas fireplace. Garage has been converted for more family space. Open concept living and dining room space. Huge detached garage/shop at the back of the property. (id:50787)
RE/MAX Hallmark Chay Realty
25 Turtle Path
Ramara, Ontario
PRIVATE LAUNCH AND COVERED BOAT SLIP A Boaters Paradise Awaits! Welcome to your dream waterfront oasis in the picturesque Lagoon City. This stunning property offers an unparalleled living experience, combining natural beauty, tranquility and luxurious comfort. This exceptional property features 4 spacious bedrooms with 2.5 bathrooms, an open kitchen, dining room, living room with fireplace,2 walkouts to wrap around deck, a double car attached garage with drive-through door to the boat launch and a covered boat slip, this private dock allows direct access to the canal for boating, fishing, and water sports. Beyond the property's boundaries, explore the wonders of Lagoon City's natural beauty. Immerse yourself in the outdoors with hiking trails, cycling routes, and water-based adventures. This vibrant community has to offer including on-site tennis court, indoor pool, marina, restaurants, yacht club, community centre, private park and private beaches. (id:50787)
Royal LePage Supreme Realty
2 Lewis Lane
Barrie (Letitia Heights), Ontario
Step into this beautifully maintained home, perfect for first-time buyers or those seeking comfort, space, and convenience. Set on an oversized, private corner lot in a quiet, family-focused neighborhood, this home offers unbeatable access to Hwy 400 & 90, top-rated schools, parks, and everyday essentials - everything you need is just minutes away. The impressive backyard is a true outdoor retreat, featuring mature trees, landscaped perennial gardens, a peaceful water feature, and a large deck ideal for entertaining. With room to spare, the expansive yard also offers potential for a garden suite. Inside, you'll love the bright and functional kitchen, complete with a generous island, ample cabinetry, and plenty of counter space - all flowing into an open dining area perfect for gathering. The main floor also includes a private bedroom with a 3-piece ensuite and laundry room, and extra storage. Upstairs, enjoy a sun-filled living room with a cozy stone gas fireplace and access to the spacious deck and yard. Two additional bedrooms and a stylish 4-piece bathroom complete this level. Key updates include: new furnace (2022), roof shingles (2020), fresh paint throughout, and plenty of attic storage. Don't miss the opportunity to own this move-in ready gem with tons of potential. 2 Lewis Lane is more than a home, its a lifestyle. (id:50787)
Century 21 B.j. Roth Realty Ltd.
22 - 8750 Jane Street
Vaughan (Concord), Ontario
Spacious 2,000 sq. ft. commercial unit with a finished 700 sq. ft. mezzanine, providing additional functional space. This unit features high ceilings and an open layout, allowing for flexibility across various commercial uses. Located in a prime Vaughan location with easy access to Hwy 400, 407, and just minutes from Vaughan Mills, restaurants, retail stores, and other amenities. Great opportunity for businesses or investors seeking a well-connected commercial space. (id:50787)
RE/MAX Premier The Op Team
80 Shephard Avenue
New Tecumseth (Alliston), Ontario
Turn-Key 3-Bedroom Home in the Heart of Alliston. Welcome to this beautifully maintained home, perfectly nestled in Alliston. Offering 3 spacious bedrooms and 2 washrooms, this home is ideal for families or those looking to get into the market.Step inside to discover brand new laminate flooring that flows seamlessly through the open-concept living room and the entire upper level, adding warmth and style to the space. The bright and airy main floor features a contemporary layout, with a walkout from the dinning area to a generously sized backyard, an ideal setting for entertaining or enjoying serene mornings surrounded by nature.The kitchen is equipped with stainless steel appliances, blending functionality with modern design. Upstairs, you'll find three well-proportioned bedrooms, including a versatile open room perfect for a home office or study nook.Backing onto picturesque walking trails with no rear neighbours, this home offers a rare combination of privacy and natural beauty right in town. Dont miss the opportunity to enjoy peaceful living with all the conveniences of Alliston just steps away. (id:50787)
RE/MAX Experts
270 Penndutch Circle
Whitchurch-Stouffville (Stouffville), Ontario
Welcome to 270 Penndutch Circle Modern Upgrades, Prime Location, and a Backyard Retreat This One Has It All! Step into a light-filled, beautifully upgraded home where 9-ft ceilings and custom woodwork create a warm and stylish welcome. This thoughtfully designed residence offers three spacious bedrooms, two updated bathrooms, and a convenient main floor powder room perfect for growing families or hosting guests. The open-concept kitchen is an entertainers dream, featuring sleek quartz countertops, stainless steel appliances, bar seating, and an expansive layout that flows seamlessly into the living and dining areas. Hardwood floors throughout the main floor tie everything together in one elegant, cohesive space. Downstairs, the finished basement boasts a generous rec room with a stone fireplace and integrated audio system ideal for movie nights or game days. You'll also find a cozy laundry room, a modern 3-piece bathroom, and a bonus room currently used as a home gym. Step outside to your very own private backyard oasis, complete with a landscaped patio, large gazebo with retractable screens, and a BBQ shelter the perfect setup for summer gatherings or peaceful evenings outdoors. Located just a 5-minute walk from highly regarded Harry Bowes Public School, 9-mintue walk from St. Brigid Catholic Elementary School, 3-minute drive from Old Elm Tree GO station, and close to parks, trails, and all the amenities of downtown Stouffville, this home offers the perfect blend of comfort, style, and convenience. (id:50787)
Right At Home Realty
5046 Elizabeth Street
Beamsville, Ontario
Wine country life—with a side hustle built in. This house turns heads. It was nominated for Lincoln in Bloom, and it lives up to the hype. Clean lines. Smart upgrades. And over $20,000 annual revenue in your pocket. It’s been redone top to bottom. New engineered oak floors. SW Extra White paint inside and out. Arcana windows. Custom shiplap fireplace. Quartz counters. Updated lighting, new trim, hardware, doors, appliances (LG, smudge-proof), and a killer kitchen with eat-in space and a sunroom off the back. Outside has been done too. Extended wide drive, all-new landscaping, stone walkways, updated lighting, armour stone and river rock, new side entry and back deck, patio under a Willow for the BnB, privacy fencing, and low-maintenance gardens that scored this place a nomination for Lincoln in Bloom. Your curb appeal has clout. But here’s the move: the Hygge Hus. A two-bedroom, private-side-entry, fully equipped potential Airbnb with a track record. Repeat international guests from Paris, Denmark, Korea. Personal patio. Superhost status. All furniture and setup included. Or just enjoy as a beautifully furnished basement. There's so much storage too! Call it an income stream, call it a backup plan, call it what it is: smart. If you’re looking for a home that earns while you live—this is the one. If you're looking to relax and enjoy the vineyards, a nice walk or bike ride, this is the right location. If you still need to commute, it's a quick boot to the highway. Whatever it may be, the next owner of this home will be very happy. (id:50787)
RE/MAX Escarpment Realty Inc.
1445 Laurier Avenue
Milton, Ontario
PRESTIGIOUS CLARKE NEIGHBOURHOOD HOME WITH LEGAL BASEMENT APARTMENT! Welcome to this stunning, fully upgraded home. Perfectly blending style, space, & versatility, this property is ideal for both families & investors. The grand entry way opens to a bright & inviting main level with hardwood floors & 9-foot ceilings. The open-concept living & dining area features custom built-ins & a gas fireplace. The spacious eat-in kitchen boasts granite countertops, stainless steel appliances, a breakfast bar, & a generous amount of cupboard space. Convenient backyard access from the kitchen makes it an excellent space for entertaining with a custom stone patio, gorgeous gazebo & gardens. The spacious second level features a bonus family room, play room or home office. The primary suite spans the width of the home, with double closets & a luxurious 5-piece ensuite with double vanity & soaker tub. Two additional spacious bedrooms, 4-piece main bathroom & laundry room complete the upper level. California shutters adorn the windows throughout. The finished basement is a legal 1-bedroom apartment with open concept kitchen, 3 piece bath with glass shower, laundry & separate walk-up entrance. Ideal for rental income or multi-generational living. There is ample parking for 6 vehicles with a double driveway & double garage, with inside access. This property is perfectly situated near desirable schools, parks, trails, shopping, restaurants, hospital, transit & highways. Quick possession available. Don't miss your chance to own this move-in ready home! (id:50787)
Right At Home Realty
366 Aberdeen Avenue
Hamilton, Ontario
Welcome to 366 Aberdeen Ave, a beautiful, spacious home in the much-desired Kirkendall neighborhood. Mid century features have been complemented with modern upgrades and style. This home has been renovated and updated from top to bottom and is a perfect home for a couple or family looking for large principal rooms. Plus a work from home space on the main level with an access to a separate entrance. Large private backyard with inground pool and patio. The custom kitchen with heated flooring, quartz countertops and a large peninsula is open to the dining area has been designed for family meals and entertaining. Original hardwood floors throughout much of the house including the living room with original marble fireplace (non-operational). Throughout the home the many oversized windows provide an abundance of natural light.Upstairs are four large bedrooms including a primary suite with a new luxurious 3-piece ensuite with a spa like feel. Two bedrooms have loads of built-in storage, one also with a small walk-in closet and the 4th bedroom has a large walk-in closet. These 3 bedrooms share a newly updated 4-piece bathroom. Also on the second floor is space for a reading nook or play area and a large linen closet. The lower level includes a large recreation or family room, cold cellar and a partially finished utility room with laundry including a double sink. The recreation room has been used as a home gym and gathering space for childrens activities. Ceiling height is 6.5 ft and windows meet egress requirements. Top rated elementary and secondary schools, including French immersion are nearby, along with parks, walking, hiking trails, bike paths and golf courses. Close by are hospitals, places of worship, community centers, McMaster University and Innovation Park. Locke Street is just steps away and there is quick access to Hwy. 403. This lovely home has been enjoyed by just two familiess and its now time for a new family to build wonderful memories. (id:50787)
Royal LePage State Realty
36 Miller Drive
Hamilton, Ontario
Introducing 36 Miller Drive in Ancaster - a turn-key modern masterpiece on a mature street. This stunning home, built in 2022, features soaring ceilings, oversized windows, white oak floors, and a chef-inspired kitchen with smart appliances, quartz counters, and custom cabinetry. Upstairs, you'll find four large bedrooms with ample closet space, including a luxurious primary suite with a spa-like 5-piece ensuite. The finished basement boasts a home theatre, soundproofed ceilings, oversized windows, luxury vinyl waterproof floors, and a separate entrance perfect for an in-law or rental suite. Outside, enjoy a professionally landscaped, pool-sized backyard. With smart home features, high-end finishes, and meticulous upkeep, this home is truly move-in ready! (id:50787)
RE/MAX Escarpment Realty Inc.
423 Guildwood Parkway
Toronto (Guildwood), Ontario
Luxury Lakeside Living On Lake Ontario! Experience The Beauty Of Lake Ontario From This Custom-Built 5-Bedroom, 6-Bathroom Multigenerational Masterpiece, Perfectly Perched On The Bluffs & Completed In 2018.From The Moment You Step Inside, You're Greeted By A Dramatic Wall Of Windows Showcasing Stunning Lake Views. The Open-Concept Main Floor Is Designed For Seamless Living & Entertaining, Featuring Heated Foyer Floors, Pot Lights, & Hardwood Flooring. Relax In The Spacious Living, Dining, & Entertainment Area Centered Around A Floor-To-Ceiling Marble Gas Fireplace With Built-In Speakers & Smart Lighting. The Chef-Inspired Kitchen Boasts Premium Jennair Stainless-Steel Appliances, Including A Built-In Gas Cooktop, Wall Oven, Microwave, Quartz Countertops, & Both An Island & Peninsula Seating Up To 7. A Main-Floor 5th Bedroom (Currently Used As An Office) & Stylish Guest Bath Complete This Level. Upstairs, You'll Find Four Generously Sized Bedrooms, Each With Its Own Washroom. Two Are Luxurious Primary Suites With Lake Views. The East Suite Offers A Spa-Inspired 6-Piece Ensuite With Freestanding Tub, Glass Shower With Rain Head & Body Jets, Double Vanity, & Heated Floors. The West Suite Features 2 Closets, Lake Views, & A Beautiful 3-Piece Ensuite W/Oversized Shower. The Finished Lower Level Includes A Recreation Area, Modern 3-Piece Bath, Utility Room, & Storage Plus Easy Potential For A Separate In-Law Suite Entrance. Step Outside To Your Backyard Oasis, Where Over $275K Has Been Invested In Creating A Show-Stopping Space. Enjoy Three Levels Of Outdoor Living: Lounging & Dining Areas, A Hot Tub, Fire Table Zone, & A Pioneer-Built 8Ft Saltwater Diving Pool With Multicolored Lighting & Three Deck Jets All Smartphone Controlled .With Modern Stucco & Cedar-Stained Wood Exterior, Luxury Landscaping, Smart Irrigation & Lighting, & Approx. 3,500 Sq Ft Of Living Space Plus Lower Level, This Rare Lakeside Retreat Blends Luxury, Functionality, & Family Living. (id:50787)
RE/MAX West Realty Inc.


