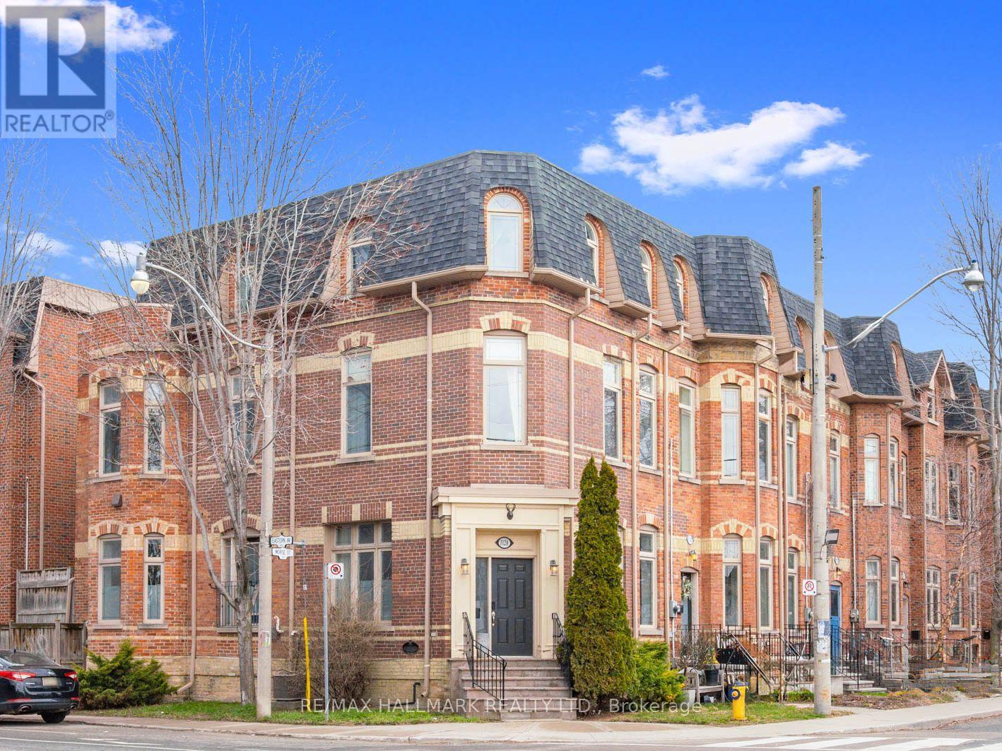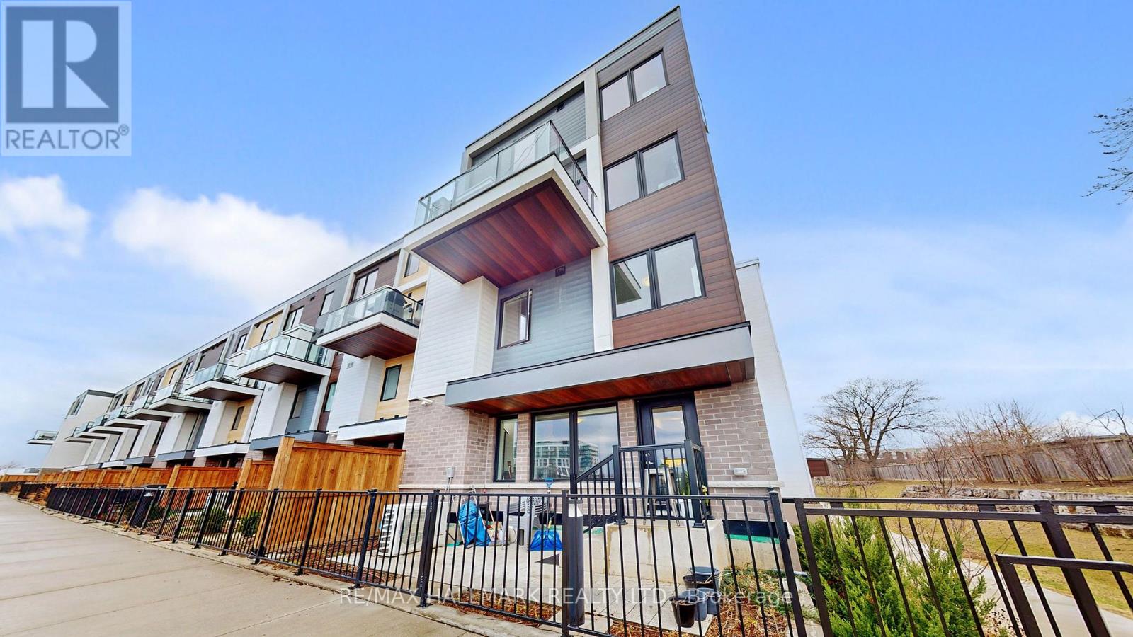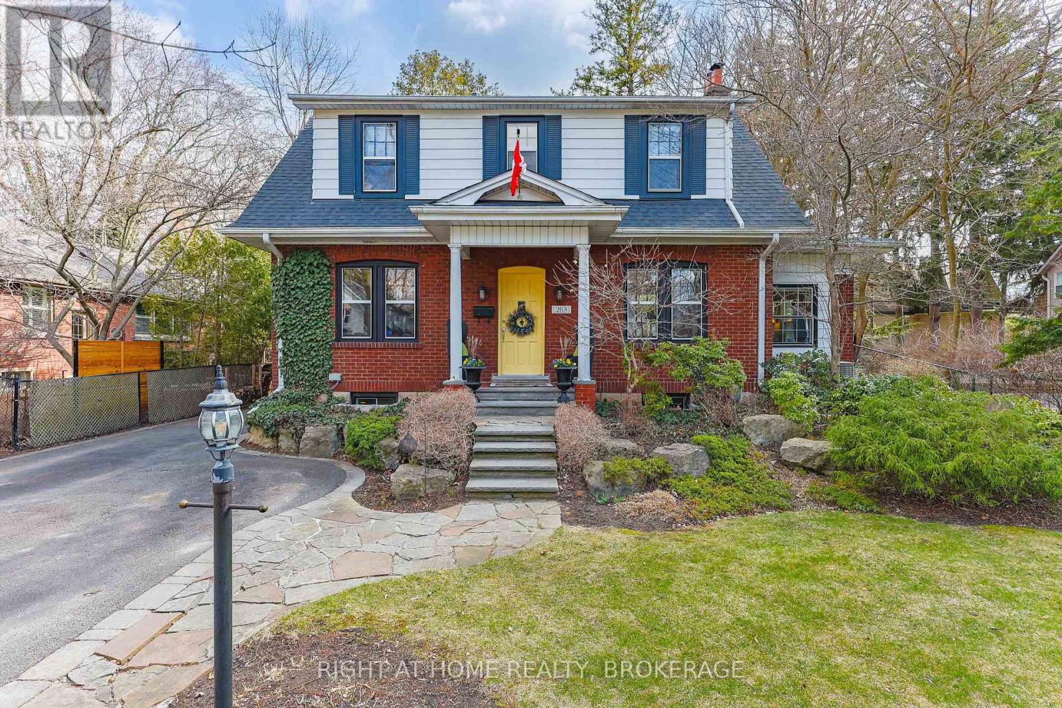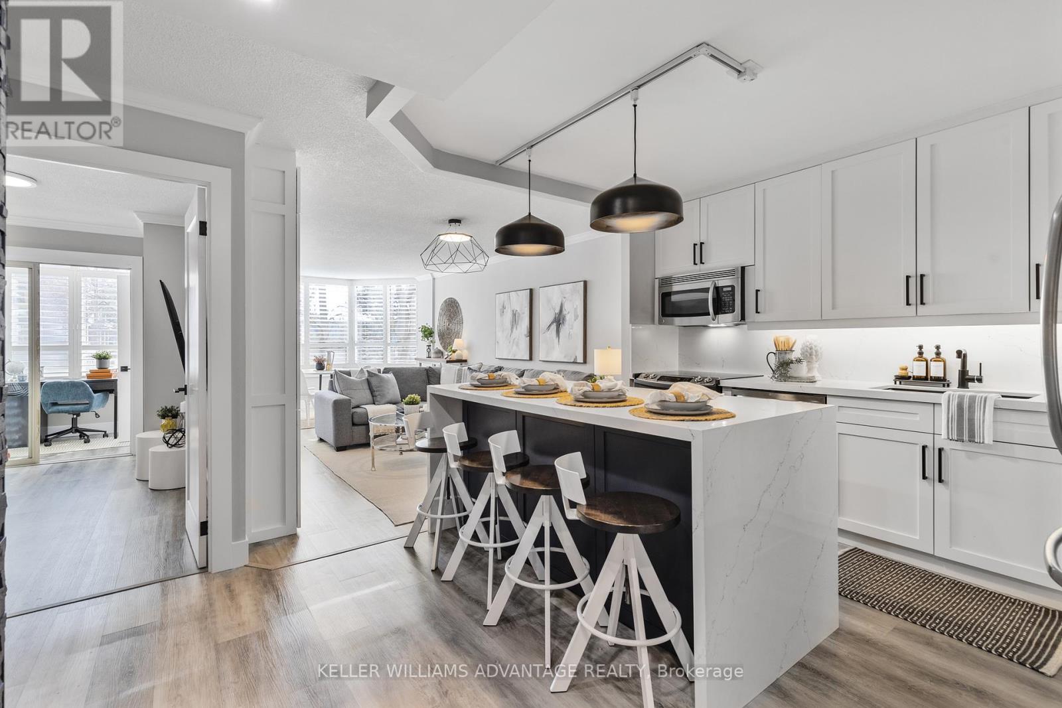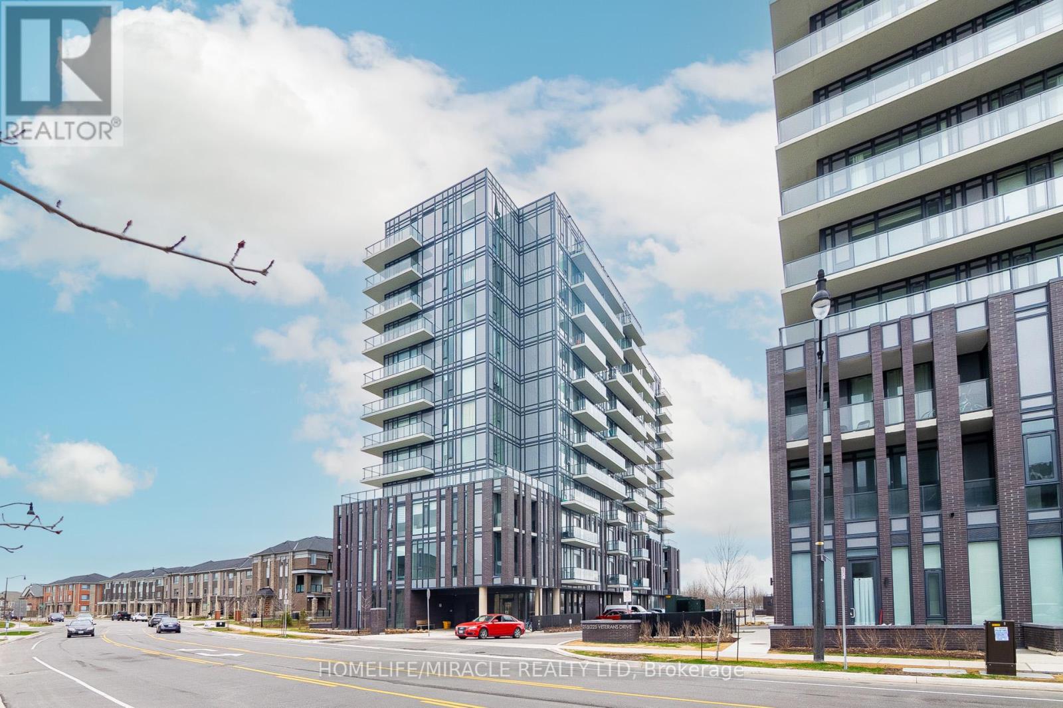112a Morse Street
Toronto (South Riverdale), Ontario
Dating back to 1887, the exterior walls of this home have seen the neighbourhood around them develop & grow for nearly 140 years, while the interior was reborn in 2009 and offers all the modern amenities! The sunken foyer keeps shoes & coats out of the open concept living & dining rooms while nearly floor to ceiling windows, which run the entire South side of the home, and soaring ceilings, fill the space with natural light! The eat-in kitchen features an island, gas range, double sinks and plenty of counter space! It also walks out to the private back deck. The second level features two spacious kids rooms, a 4pc bathroom and second floor laundry. Step onto the third floor primary suite and instantly relax! Featuring windows on two walls, the King sized room is a treat and offers a walk-in closet, a 4pc ensuite with separate shower and soaker tub and a rooftop terrace! On the lower level, the rec room offers a great place for movie nights or for kids to make a mess while the spare bedroom is serviced by a 3pc bathroom with glass shower - perfect for overnight guests! (id:50787)
RE/MAX Hallmark Realty Ltd.
117 Enchanted Hills Crescent
Toronto (Milliken), Ontario
Welcome to 117 Enchanted Hills Crescent, a beautifully updated & meticulously maintained freehold detached 4 + 2 bed, 4 bath home in one of Scarborough's most family-friendly neighborhoods. Fully renovated, this property offers the perfect blend of style, comfort & convenience ideal for first-time buyers or growing families seeking a move-in-ready home in a prime location. Inside, you'll find a bright, open layout with new hardwood floors on the main & upper levels, & laminate in the basement all completed (2024.) The kitchen, fully renovated in (2023,) boasts modern cabinetry & contemporary finishes, ideal for both daily living & entertaining. A newly installed hardwood staircase & smoothed ceilings add sophistication & a clean, modern aesthetic. Bathrooms on the lower level, ground floor powder room, & second floor main bath were fully renovated in 2024 with sleek fixtures & finishes. The entire home was freshly painted in 2024, creating a cohesive, welcoming atmosphere. Energy-efficient pot lights were added to the basement & select areas of the main & upper floors (2024), along with new baseboards for a polished look. The home also features a newer air conditioning unit (2023) & a tankless water heater for energy-efficient, on-demand hot water.Ideally located just minutes from public & Catholic schools, TTC, Warden Ave, Finch Ave, & shopping hubs like Woodside Square & Bridlewood Mall. Outdoor lovers will enjoy nearby Milliken Park, offering walking trails, playgrounds & a community rec centreperfect for family fun or peaceful weekend strolls.With quality upgrades throughout & a prime location, this home offers tremendous value in todays market. Dont miss your chance to own a beautifully renovated property in a well-established neighborhood. Book your private showing today! (id:50787)
Royal LePage Your Community Realty
19 Panter Crescent
Ajax (South West), Ontario
Immaculate Totally Updated 4 Bedroom Beauty In South Ajax By The Lake! This House Shines And Offers An Updated Eat In Kitchen, Main Floor Family Room With Gas Fireplace and Sliding Glass Walk Out To A Huge Deck and Private Back Yard! Main Floor Laundry With Walk Out To The Side Yard! 4 Bedrooms All With Hardwood Floors, The Primary With An Updated 3 Piece Bath Room! Spacious Basement With A Beautifully Finished Family Sized Rec. Room, Exercise Room, Cold Cellar, Work Room, And Furnace Room. Double Garage With Unique Drive Through To The Rear Yard and Parking For 6 Cars! Quiet Tree Lined Street Steps to Waterfront Trails, Parks, Schools and Shops! (id:50787)
RE/MAX Rouge River Realty Ltd.
77 Hiltz Avenue
Toronto (South Riverdale), Ontario
Fabulous 3-Bedroom, 2-Bath Leslieville Gem!This high-quality, fully renovated home offers style, space, and functionality with meticulous attention to detail completely turnkey and move-in ready! Step into an open-concept living and dining area with exposed brick and a beautifully modern chefs kitchen that walks out to a decked backyard, perfect for entertaining. The sun-filled layout continues in the spacious finished basement, featuring a large family room, laundry area, and a stylish 3-piece bathroom.Upstairs, you'll find three bright bedrooms. The backyard includes a generous deck and large shed, with a wide mutual driveway for added convenience.Located on a fantastic street, just minutes from Greenwood Park (skating rink in winter, splash pad in summer), and a short bike ride to Ashbridge's Bay and Woodbine Beach. Just steps from the vibrant shops, restaurants, and TTC access on Queen Street. Don't miss this light-filled Leslieville beauty its the perfect blend of charm and modern living! (id:50787)
RE/MAX Hallmark Realty Ltd.
1507den - 297 College Street
Toronto (Kensington-Chinatown), Ontario
Furnished Den in 1 1+1 unit Looking for A Quiet, Clean, Non Smoker, No Pet, Non Parties Tenant, Shared Kitchen, Living Dinning, Balcony, W, A Male Roommate Who Lives In The Bedroom, Large Balcony Overlooking Cn Tower. Laminate Flooring Throughout. Contemporary Designed Kitchen With Quartz Counter Top.Large Master W His & Hers Closet*24 Hr. Concierge & Security, Gym, Theater Room, Billiards Room, Party Rm, With Kitchen. Bbq Terrace (id:50787)
Century 21 Percy Fulton Ltd.
68 Rowanwood Avenue
Toronto (Rosedale-Moore Park), Ontario
Exquisitely renovated South Rosedale Residence located on a coveted street, just a short stroll from Yonge St. This distinguished, designer's own home exudes timeless elegance & thoughtful design on every level & was reimagined by Baldwin & Franklin Architects with a substantial addition & renovation. A wide 45 ft lot with private drive, detached 2 car garage & stunning landscaping by Janet Rosenberg plus over 5000 sq ft of living space make this home perfectly turnkey for family living. A beautiful home made for entertaining with large principal rooms & gracious proportions. The sun-filled, south-facing living & dining rooms are anchored by a carved limestone gas fireplace, a bay window & a walk out to the manicured front garden a truly serene setting.The kitchen is appointed with high-end appliances, marble countertops & a large centre island. Enjoy the open-concept breakfast area & family room - an ideal setting for hosting.The 2nd level features a luxurious primary retreat with a walk-in closet, a 5-pc spa like ensuite bath & a private terrace. A secondary family room with a gas fireplace along with a beautifully appointed office with custom built-ins, complete this sophisticated level.The 3rd floor features generously proportioned bedrooms, a 3-pc bathroom & a flexible bonus space usable as a 5th bedroom, homework zone, or office.The fully finished lower level has a spacious rec room, a wine cellar equipped with 4 full-sized wine fridges, a laundry room & 2 additional rooms could be used as bedrooms or as an exercise room. Step outside into your private, beautifully landscaped backyard by Janet Rosenberg an entertainers dream with a flagstone patio with seating area, a manicured yard, accent lighting & mature trees lining the perimeter for privacy.Ideally located walking distance to local shops & restaurants, Branksome & Rosedale Ps, TTC, beautiful Ravine trails & Parks. A true Rosedale classic- rare in scale, rich in character & designed for modern living. (id:50787)
Chestnut Park Real Estate Limited
66 Glenforest Road
Toronto (Lawrence Park North), Ontario
Welcome to 66 Glenforest Rd -- a luxury turnkey home at Yonge & Lawrence, in one of Toronto's most prestigious neighbourhoods. Nestled within the coveted Bedford Park PS catchment, this fully renovated 3-bedroom, 2-bathroom gem blends modern finishes, luxe details and timeless charm. The open-concept main floor features a custom kitchen with a waterfall quartz island, white oak herringbone floors and a striking stone fireplace. Bespoke millwork and designer lighting throughout the home will turn heads. The spa-like upstairs bathroom with heated flooring ensures year-round comfort, and the finished basement is the ultimate upscale retreat for movie nights or lounging. A beautifully integrated custom built-in office provides the perfect work from home setup, balancing function and design. Smart living is at your fingertips with Alexa-enabled light switches throughout and an automated curtain system on the main floor. HVAC and AC were replaced in 2022 for peace of mind. The maintenance-free backyard with premium artificial turf provides a private oasis for relaxing or entertaining. Just steps to vibrant shops, cafes, and restaurants on Yonge Street, and a short walk to Lawrence subway station location. (id:50787)
RE/MAX Hallmark Realty Ltd.
1102 - 30 Ordnance Street
Toronto (Niagara), Ontario
1 Parking + 1 Locker Included! Don't miss this gorgeous corner unit at Garrison Point Condos, ideally located in the heart of Toronto's vibrant Fort York neighbourhood! This freshly painted 1-bedroom + den suite offers a rare and functional layout with 656 sq. ft. of interior space plus two spacious balconies featuring unobstructed views of the lake, CN Tower, Rogers Centre, Princess Gates, and Enercare Centre. Highlights include: Bright and quiet corner unit with high ceilings, engineered laminate flooring, contemporary kitchen & a den ideal for a home office. Incredible natural light and flow. This condo has everything a young professional could desire. Steps from parks, the waterfront, Trinity Bellwoods, Liberty Village, King West, Exhibition Place, BMO Field, and public transit. Don't miss your chance to own in one of the city's most connected and exciting communities! (id:50787)
Royal LePage Signature Realty
495 Midland Avenue
Toronto (Cliffcrest), Ontario
This is Your Cliffside Charmer Awaits! This beautifully maintained and thoughtfully updated home in Toronto's desirable Cliffside neighbourhood is the perfect blend of comfort, functionality, and location. With 3 bedrooms and a 4-piece bathroom on the main floor, you'll enjoy a layout that flows effortlessly from the sun-filled living room to the inviting dining area and into the heart of the home, the kitchen. One of the highlights is the second bedroom, which walks out to a gorgeous deck perfect for summer barbecues, morning coffees, or hosting friends and family under the stars. It's the kind of outdoor space that truly elevates everyday living. Downstairs, the fully finished basement offers incredible versatility with 2 additional bedrooms, a generous living/dining area, and a 3-piece bathroom. A separate side entrance adds endless possibilities, think multi-generational living. Outside, you'll find a private 2-car driveway, mature gardens, and charming curb appeal. This home has been meticulously kept and updated over the years, showcasing true pride of ownership. And the location? Unbeatable. You're just minutes from schools, the GO Train, groceries, local dining, and vibrant entertainment. Plus, the Scarborough Bluffs, Lake Ontario, and beautiful parks are just around the corner for those weekend escapes. Whether you're looking to upsize, invest, or settle into your forever home, 495 Midland Ave is a must-see. Come experience the best of Cliffside living! (id:50787)
Royal LePage Estate Realty
494 Hornbeck Street
Cobourg, Ontario
Built in 2024. 5 Bedroom + Den Home W/upgrade, Spacious and Bright Home. 9 Ft ceiling Main floor. Fireplace in Great room, Kitchen boasts Stainless Steel Appliances . Large Breakfast area with Patio Door to Backyard, Separate Dining Room. Main Floor Laundry Room. Double Car Garage, Primary Bedroom with Walk-in Closet and 6pcs Ensuite, Two 4pcs Jack & Jill Bathrooms for each 2Bedrooms. 10 minutes to Northumberland Hospital, 5 minutes Community Center, YMCA, Cobourg Beach, Marina, Park, Library, Hwy 401. (id:50787)
Retrend Realty Ltd
705 Kemp Road W
Grimsby (055 - Grimsby Escarpment), Ontario
Great Opportunity To Build Your Ever Wanted Dream Home With a Hobby Farm or Invest In For Future Potential. Approx. 91.6 +/- Acre Parcel With Almost 82 Acres Workable, Located Within 5 Minutes To Highway QEW, Costco, Metro and All Other Restaurants, Approx. 15 Minutes to Hamilton, Property Surrounded By Multi-Million-Dollar Homes! Special cropland excellent for green housing, Winery, or fruit farms. **EXTRAS** Currently, There Is a 3-Bedroom Bungalow With One Washroom. The House & The Farm are Rented Separately. Separate Garages And Large Implements Buildings On Property & Can Be Rented For Extra Income. Very Motivated Seller! (id:50787)
RE/MAX Gold Realty Inc.
160 Victoria Street
Shelburne, Ontario
An incredible opportunity! This home has dual zoning (R2 and C2), as per the Town of Shelburne), so you can choose to live here and enjoy the close proximity to beautiful downtown Shelburne or you can use this property for a commercial venture or future development! As an added bonus, not only does this fantastic century home on a large lot offer living space and small business space, but there is also a fabulous detached heated garage & shop space with a loft and a separate hydro meter! The multiple potential that this great property offers is exciting for any Buyer! The location is awesome, a short walk to downtown Shelburne and many amenities such as restaurants, health care, shopping, banking and much more! (id:50787)
Right At Home Realty
104 - 12 Augustus Terrace
Toronto (Islington-City Centre West), Ontario
Welcome to this stunning 3-storey luxury townhome in the highly sought-after Norseman community of Etobicoke. With nearly 2,200 sq. ft. of elegant living space, this 4-bedroom, 4-bathroom home is designed for comfort and sophistication. Hardwood flooring flows throughout the main and upper levels, while the remodeled chefs kitchen boasts high-end stainless steel appliances, a gas stove, quartz countertops, custom cabinetry, and a large island. The open-concept layout extends to a spacious deck with a gas BBQ hookup, perfect for outdoor entertaining. The primary suite offers a walk-in closet and a spa-like 5-piece ensuite featuring an oversized standalone tub, glass-enclosed shower, and dual vanities. The finished lower level includes a walkout to a private backyard, ideal for relaxation. An attached one-car garage provides secure parking and additional storage. Located in a vibrant, family-friendly neighborhood, this home is surrounded by excellent schools, including Norseman Junior Middle School, Etobicoke Collegiate Institute, and Bishop Allen Academy. Outdoor enthusiasts will love nearby parks like Tom Riley Park, with its walking trails and tennis courts, and Humber Bay Park, offering scenic waterfront views and cycling paths. Commuting is effortless with easy access to Islington and Royal York subway stations, major highways, and Pearson International Airport. The proximity to Lake Ontario, The Kingsway Village, Sherway Gardens, and the Queensway Entertainment District provides endless shopping, dining, and entertainment options. This exceptional home offers the perfect blend of luxury, convenience, and community living. Don't miss your chance to own this rare gem. Schedule your private viewing today! (id:50787)
RE/MAX Professionals Inc.
6 - 155 Downsview Park Boulevard
Toronto (Downsview-Roding-Cfb), Ontario
Close your eyes and feel the private serenity. As you start to open them, you gaze through the large living room window, seeing nature, unrestrictive pond views and feeling the warmth of the sunlight that surrounds you. As you turn around, you're welcomed by an upgraded kitchen on one side and a staircase on the other. Heading upstairs, you see four doors, three of them leading to bedrooms, while the fourth is one of the three bathrooms. As you make your way into the primary suite, you're in awe of all the natural light, outdoor nature, and a relaxing spa-like bathroom. You decide to go for a walk and use your private entrance. Wanting to be surrounded by nature, you embark on a journey through Downsview Park, which features kms of walking paths, including trails through the forest and large hills offering scenic views as far as the eye can see. On your way back, you buy fresh produce from the local farmers' market and re-enter your unit with ease. Stanley Greene Park is just behind you, with access to a basketball and tennis court, running path, skateboard area, kids' area, outdoor gym, and splash pad. A short walk away are grocery stores and restaurants. The Downsview TTC routes easily take you to the subway station. This corner stacked townhouse blends ease, privacy, nature, and community. It's more than a home, it's your lifestyle. (id:50787)
RE/MAX Hallmark Realty Ltd.
263 Hart Avenue
Burlington (Roseland), Ontario
Charming Century Home in Coveted Roseland Location - Rarely offered and rich in character, this beautifully preserved century home sits proudly on a generous 62' x 120' lot in one of Burlington's most desirable neighbourhoods. Timeless architectural details like leaded glass windows, elegant crown mouldings, and a classic wood-burning fireplace blend seamlessly with modern comforts to create a warm, welcoming space.Step inside to find a bright and spacious living room with a picture window that floods the space with natural light. The large primary bedroom offers a peaceful retreat, complemented by two additional well-sized bedrooms perfect for family, guests, or a home office.Outside, lush perennial gardens surround a backyard oasis designed for entertaining, featuring a custom natural gas fire pit, hot tub, and ample room to gather and relax.Located within top-rated school districts and just steps from the Lake, downtown, and convenient shopping, this is a rare opportunity to own a piece of Burlington's history in an unbeatable location. A must-see property that promises both charm and lifestyle. (id:50787)
Right At Home Realty
89 Nash Drive
Toronto (Downsview-Roding-Cfb), Ontario
Welcome to this spacious and well-maintained detached 2-storey home - ideal for multi-generational living or income potential! With 5 generously sized bedrooms plus a den, two full kitchens, and a large cantina, this versatile property offers flexibility for extended families or savvy investors. A separate side entrance provides privacy and opens the door to the perfect in-law suite, rental opportunity, or home-based business space. Unique features include an oversized main floor bedroom with walk-in closet and private ensuite with walk-in shower, and a 2nd floor den which can be used as a family tv room or the perfect work from home office. Nestled in a family-friendly neighborhood, you are just minutes from the 401, 400, and 427, with easy access to public transit, top-rated schools, Humber River Hospital, and places of worship. Enjoy nearby parks, a vibrant community center, and a welcoming sense of community making this a truly special location. Don't miss this rare opportunity to make this well-loved family home your own to live in as it is or update to match your personal vision. (id:50787)
Exp Realty
1194 Mccraney Street E
Oakville (1003 - Cp College Park), Ontario
You'll go zany for McCraney! Spring to life every morning in this renovated and spacious dream home in Oakville's desired College Park community. This sun-soaked freehold townhouse offers an incredible 1,774 sq ft of meticulously finished space, plus an 887 sq ft basement to customize the perfect recreational space your family has long desired. The custom designed kitchen with granite counters and sleek eat-in space will awake your inner chef. The large open-concept living and dining area with it's own cozy fireplace enable entertaining of all kinds. Enjoy al-fresco living in the summer with a walk-out to a private & fully-fenced backyard. Enjoy the daily luxury of a king bed in the oversized primary bedroom, which includes a spacious walk-in closet and 3-piece ensuite bathroom. Two additional large bedrooms and a 4-piece bathroom complete the glorious second floor, with more than enough room for the entire family. One car garage plus one car driveway. Steps to the network of Old Oakville's hiking & biking trails & several excellent schools, including White Oaks HS & Sheridan College. Located 2 km from Oakville Place & the Oakville GO Station. Don't miss the opportunity to live in this masterfully planned community. (id:50787)
Sage Real Estate Limited
208 - 1270 Maple Crossing Boulevard
Burlington (Brant), Ontario
Welcome to luxury living just steps from Downtown Burlington and the picturesque Waterfront! This beautifully updated 3-bedroom + solarium, 2-bathroom condo offers 1,184 sq. ft. of modern elegance and thoughtful design. Fully renovated in 2022 by White Elm Design & Build (Burlington), no detail has been overlooked. The bright, open-concept layout is bathed in natural light from large windows throughout, all outfitted with California shutters (25-year warranty). The chef-inspired kitchen boasts quartz countertops, backsplash, and island, complemented by sleek stainless steel GE appliances. Relax in the spacious living area featuring a custom built-in entertainment unit, or unwind in the sun-drenched solarium perfect as a home office or cozy reading nook. The primary bedroom is a true retreat with a gorgeous feature wall, a generous bay window, and a luxurious 6-piece ensuite. Enjoy the convenience of in-suite laundry with a stacked Samsung washer & dryer. The building amenities are unmatched, including an outdoor heated in-ground pool, tennis courts, BBQ patio, indoor squash & racquetball courts, full gym + cardio room & tanning studio, guest suites, visitor parking, party lounge, 24-hour gated access, security, and concierge. Situated just a 5-minute walk to Lake Ontario and Spencer Smith Park, and offering immediate access to QEW, 407, and 403, this location blends walkable waterfront living with unbeatable commuter convenience. Don't miss your chance to own this exceptional condo in one of Burlingtons most sought-after communities. (id:50787)
Keller Williams Advantage Realty
324 - 2040 Cleaver Avenue
Burlington (Headon), Ontario
Welcome to the one you've been waiting for! This bright and beautifully renovated top-floor corner unit offers exceptional privacy with no neighbour's above and windows throughout, filling every room with natural light. With pot lights, freshly painted interiors, and sleek laminate flooring, this home is the perfect blend of modern style and everyday comfort. Enjoy the flexibility of both elevator and stair access, whatever suits your lifestyle. Featuring two spacious bedrooms, the principal suite includes two large windows, remote-controlled blinds, and a walk-in closet, while the second bedroom offers a generous closet and remote-controlled blinds as well. Unwind in the spa-inspired bathroom complete with a steam shower and deep soaker bathtub. The oversized eat-in kitchen is a chefs dream, featuring quartz countertops, a stylish backsplash, and stainless steel appliances - ideal for cooking and entertaining. Additional highlights include an updated washer & dryer, underground parking, a dedicated storage locker, and a location in one of the most desirable spots in the complex, offering comfort, convenience, and natural light. Don't miss your chance to own this exceptional home. This one truly has it all - book your showing today! (id:50787)
Real Broker Ontario Ltd.
34-179 Trudeau Avenue
Mississauga (Hurontario), Ontario
Stunning Executive Townhouse In Central Mississauga. Renovated Throughout, Boasting Crown Moulding, Brand New Wood Floors, New Bathrooms & New Quartz Kitchen Counter. Potlights Galore. Freshly Painted. True Pride Of Ownership. Direct Access To Garage. Grocery Within Walking Dist. Great Family Neighbourhood. Close To All Major Hwys, Square One Shopping Mall, Restaurants, Entertainment. (id:50787)
Exp Realty
411 Laurier Avenue
Milton (1035 - Om Old Milton), Ontario
Welcome to 411 Laurier Avenue! A rare opportunity in the heart of Bronte Meadows! This spacious 5-level side-split offers approximately 3,300 sq. ft. of finished living space on a massive premium lot with over 16,000 sq. ft. of land. Once a showstopper, this home now awaits a new vision perfect for investors, builders, or handy homeowners looking to add value and revive its former charm. The exterior boasts over $100,000 in previous landscaping, including an aggregate stone driveway (parking for 6), stamped concrete, and a jewel stone front porch. Step inside and you'll find generous room sizes, crown moulding, large windows, granite countertops, and a double oven in the kitchen. The upper level features 3 spacious bedrooms and 2 spa-inspired bathrooms, including a master ensuite with natural marble tile, his and hers sinks, and a glass shower. The third level includes a cozy family room, another updated bathroom, laundry, garage access, and a walkout to a private backyard oasis complete with a composite deck, stone patio, green space, and a separate in-ground pool area. The fourth level offers a 4th bedroom and a second family room with a wet bar, gas fireplace, and ample storage. Located in a quiet, highly sought-after neighbourhood surrounded by parks, schools, and amenities this is your chance to unlock the true potential of a home that simply needs a little TLC. Don't miss out on this incredible opportunity! (id:50787)
Right At Home Realty
807 - 225 Veterans Drive
Brampton (Northwest Brampton), Ontario
LUXURY AT ITS FINEST IN BRAMPOTON !! GARBAGE CHUTE AT EACH FLOOR , GYM AND PARTY HALL ACCESS , UNDERGROUND PARKING AND LOCKER . SPECIAL KEY FOB FOR BUILING ACESS , UNDERGROUND PARKING REMOTE CONTROL , STEP TO GO STATION Prime location in the heart of the city, offering the best of urban living, luxury, and convenience. 9 Ft Ceiling that provides an airy feel throughout. Floor-to-ceiling windows from both living room & bedroom, allowing a tranquil view of the greenery outside. Generous size balcony. Modern Kitchen with extended cabinet. Meticulously maintained and move-in-ready. State of the art building amenities, loaded with fun activities! A true gem not to miss out on! (id:50787)
Homelife/miracle Realty Ltd
33 Hounslow Heath Road
Toronto (Weston-Pellam Park), Ontario
Step into this timeless Edwardian-style semi, full of character & charm, offering a unique opportunity to restore & personalize a classic Toronto home. With its stately brick exterior, bay window, & inviting covered front porch, this property has fantastic curb appeal. Inside, soaring ceiling heights create a sense of space & light, while original features like the decorative fireplace mantel & formal dining room add to its vintage charm. The spacious eat-in kitchen & rare main floor 3-piece bath offer convenience & walkout access to a fully fenced backyardan ideal setup for families or outdoor entertaining. The second floor features three well-sized bedrooms, including a sun-filled primary at the front of the home & a versatile rear bedroom with a bonus sitting room-once a second kitchenoffering exciting potential for multigenerational living or an in-law suite. While the home is not in turnkey condition, it provides a solid canvas to create your dream space. The full unfinished basement with separate entrance adds even more opportunity for additional living space or a future third unit. A detached block garage with laneway access & no rear neighbours, backs onto lush green space & Wadsworth Parkone of the areas best-kept secrets. Perfectly situated between The Junction & Corso Italia, & steps to St. Clair West shops, Earlscourt Park & Community Centre, Stockyards Village Shopping Centre, the TTC streetcar, & the future SmartTrack stationthis property is a rare find with endless potential in a thriving neighbourhood. (id:50787)
Forest Hill Real Estate Inc.
2 Bradley Drive
Halton Hills (Georgetown), Ontario
SEE VIRTUAL TOUR! Very rare 4 Bedroom Freehold Townhome End Unit - feels like a Semi-Detached with NO Condo Fees or POTL Fees! Situated on a spacious 44' Wide lot with parking for 3 vehicles, this 1670 sq. ft. beauty (MPAC). Enter through the grand double-door entry into a large foyer, where you'll immediately notice the brand-new Luxury Vinyl Wide Plank Flooring ('24) throughout the main floor. The open-concept kitchen, living, and dining areas are sun-drenched, offering a bright and airy feel. The kitchen boasts a large centre island with a quartz countertop ('24), complemented by a chic white subway tile backsplash ('24), and quality stainless steel appliances ('19) that make cooking and entertaining a breeze. The main floor also features a convenient 2pc powder room with a window and a dedicated office/flex space, perfect for working from home, with two large windows to flood the room with natural light. The second floor features new broadloom ('24) throughout. The spacious primary bedroom features an updated 4-piece ensuite, including a quartz countertop ('24), a step-up soaker tub, and a separate shower - a true oasis! Additionally, there are three generously sized bedrooms, perfect for the entire family, guests, or as office space. The basement is an untouched canvas, offering endless possibilities for a lower family room or additional living space. It even has a rough-in for a 4th bathroom (as shown on floor plans), where you could easily relocate the laundry. The single-car garage comes with 100-amp service, a roughed-in central vac, and an included new garage door opener (in box) for added convenience. Back and side yards have large decks to enjoy morning coffee, relaxing and entertaining family and friends. Ideally located walking distance to Dominion Gardens, parks, nature trails, splashpad, coffee shops, grocery shopping, elementary/high schools and GO Train. Easy commute to 400 series highways, Premium Outlet Mall, community centre, library and more! (id:50787)
RE/MAX Professionals Inc.

