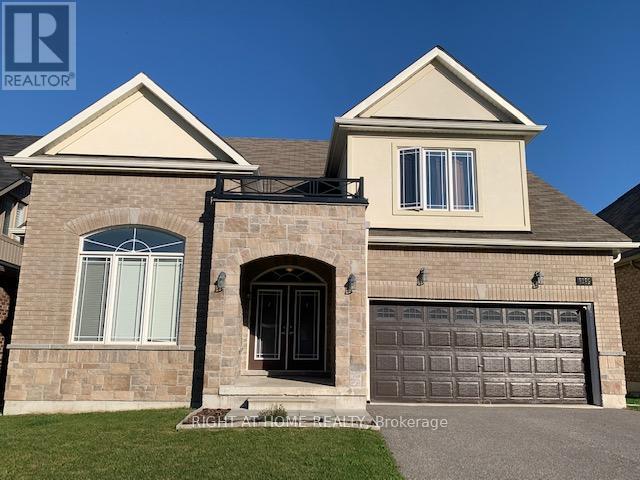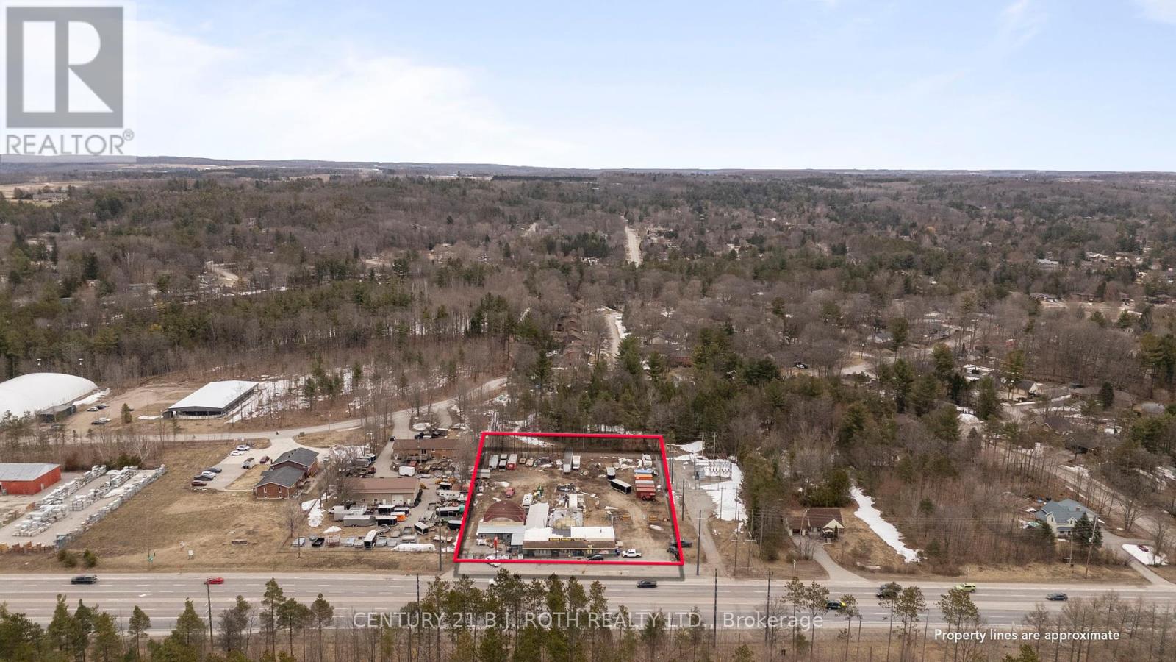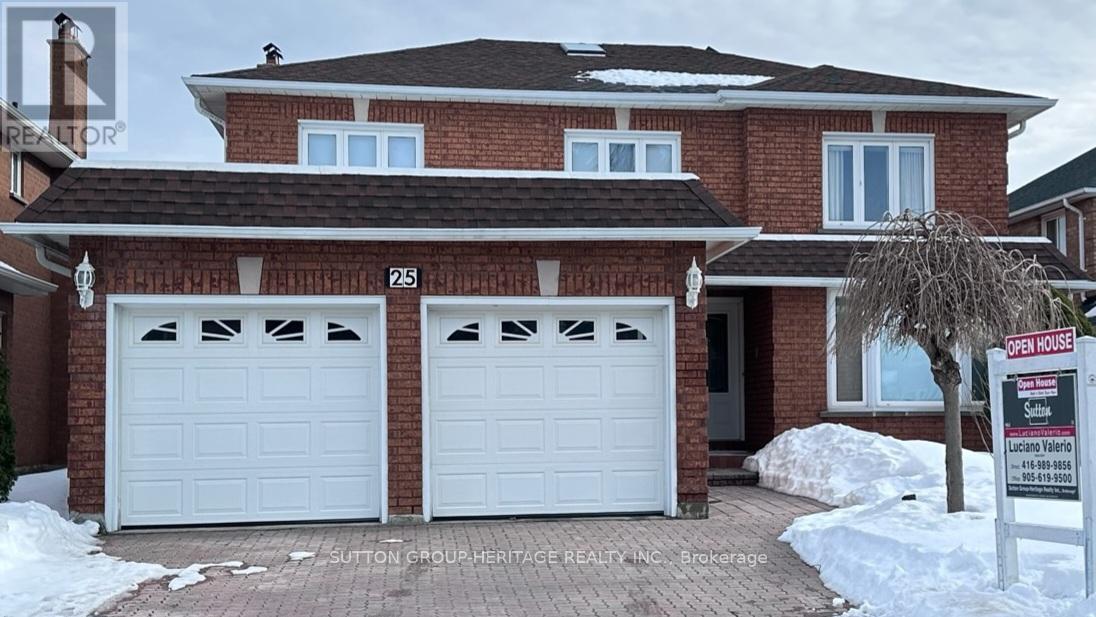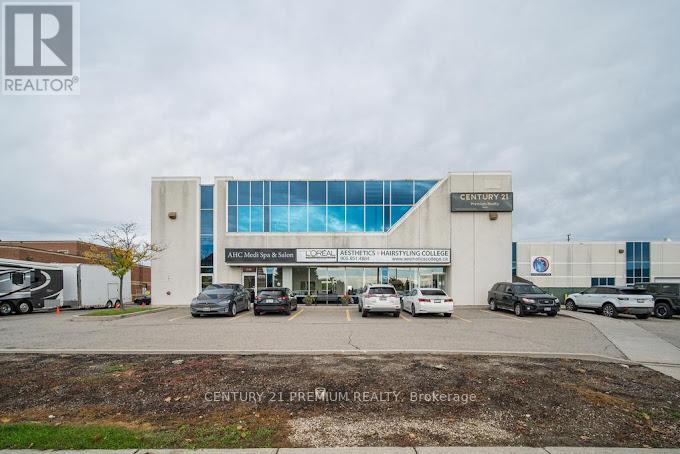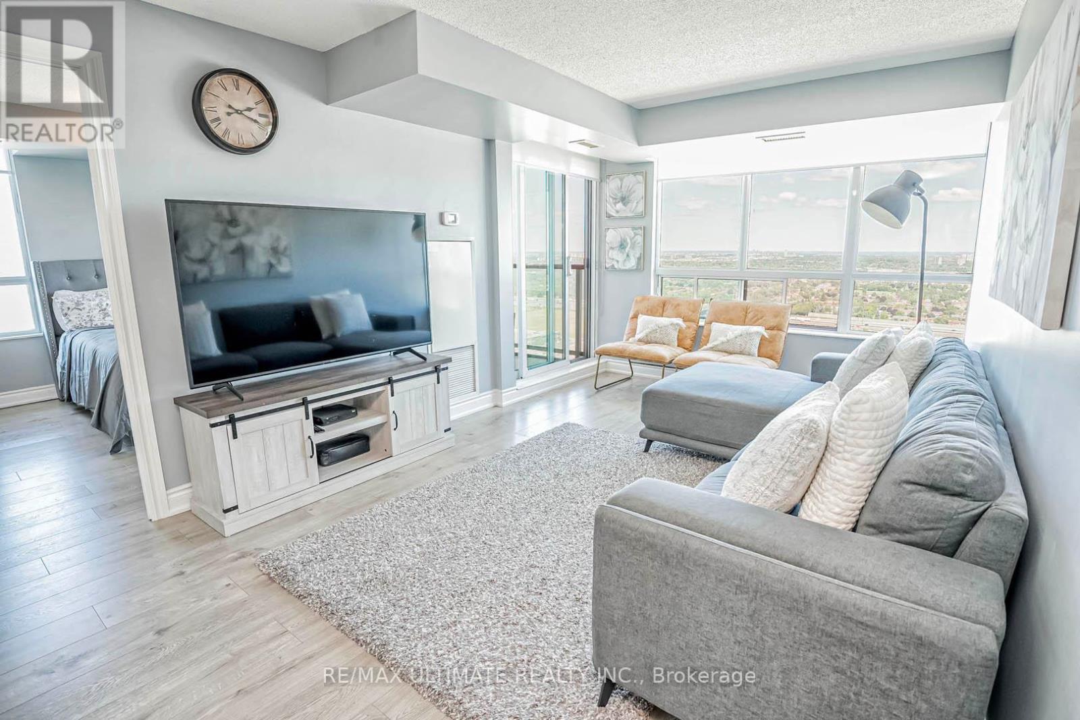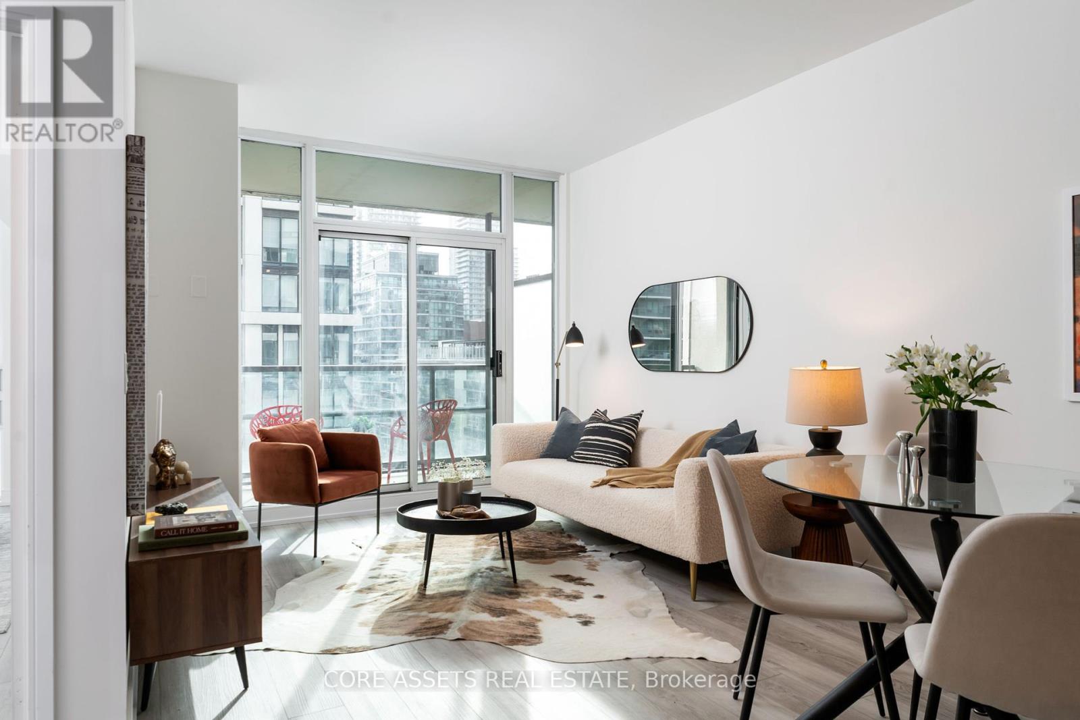1102 Siesta Drive
Tiny, Ontario
Discover Your Perfect Home Offering Tranquility, Privacy, And Proximity To Georgian Bay. This Meticulously Maintained 3-Bed, 2-Bath Spacious Raised Bungalow Features Vaulted Ceilings, Hardwood Floors, A Cozy Gas Fireplace, And Abundant Natural Light. The Open Concept Layout W/ 9ft Ceiling Connects The Entire Space To Create An Entertainer's Haven. Enjoy Entertaining In Your Gorgeous Kitchen W/ Stainless Steel Appliances, Pantry, Centre Island & Breakfast Bar. Patio Doors Lead To A Multi-Level Deck With A Relaxing Hot Tub Overlooking The Large Private Wooded Yard With A Flagstone Path And Fire Pit. A Primary Retreat W/ A Ensuite, Large Walk-In Closets W/ Direct Access To The Deck And Hot Tub & The Other Rooms Are A Great Size And Offer Beautiful Views. Lots Of Privacy, No Neighbours In Front, Lot Size: 90x185ft. Attached Double Garage With Ample Storage. Enjoy Natural Gas For Bbq, Stove, Water Heater & Fireplace, Municipal Water And Roger High Speed Internet. Extras: Main Floor Laundrry, Short Walk To Beach. Abundant Shopping Only 10 Minutes Away At The East End Of Wasaga Beach Midland Is Just A 20-Minute Drive In The Opposite Direction. Embrace Comfort, Natural Beauty & Accessibility In This Extraordinary Property! (id:50787)
RE/MAX Real Estate Centre Inc.
3139 Monarch Drive
Orillia, Ontario
6 years New And Bright Open Concept Designer Home, 4 Bedrooms with Two En-suite bathroom, Raised Bungalow With Huge walkout Basement, The Main Floor Offers A Grate Room To Lounge, Watch Television & Gather W/ Family & Guests. An Open Kitchen W/Breakfast Area Look Over Backyard and wood deck, Close To All The Amenities Shopping, Galaxy Cinema, College , Etc. (id:50787)
Right At Home Realty
1285 Bayfield Street N
Springwater (Midhurst), Ontario
Located in the thriving municipality of Springwater, 1285 Bayfield Street North presents an exceptional opportunity for both owner users and or development. Situated just minutes west of Highway 400 and Bayfield Street, this property offers high visibility and accessibility. Zoned CG - General Commercial, ideal for storage, retail, or other commercial uses. The property features a 4,762 SF commercial building currently owner occupied, as well as residential component with Tenant. Offering immediate income or flexibility for future use. 1.305 AC of fully cleared and fenced land. The intersection of Bayfield Street and Snow Valley Road has been identified as a key focus for the Midhurst community, with plans for higher-order retail and employment-generating uses. The property is designated Commercial / Mixed Use in the Midhurst Settlement Area Secondary Plan, making it an ideal location for a variety of commercial and mixed-use developments. (id:50787)
Century 21 B.j. Roth Realty Ltd.
Sutton Group Incentive Realty Inc.
25 Jimston Drive
Markham (Milliken Mills East), Ontario
This Original Owner, Very Well Maintained Green Park Executive Home Is Waiting For You. As You Pull Up Into the Driveway You Are Greeted By A Fully Interlocked Double Car Driveway. Open Your Front Double Door Entry And You Will Find A Very Spacious Home With A Grandiose Double Oak Staircase From Top To Bottom. The Main Hall Has 18" x 18" Ceramic Tiles And It Flows Into The Kitchen. In The Kitchen You Have Masterful Wood Cabinets With Granite Counter Tops, Backsplash And Chef's Table In The Eat-In Kitchen. No Expense Was Spared When This Was Built, Beautiful Wood Trim Throughout, Skylight Adorned By A Beautiful Chandelier And Crown Molding On The First Floor. Two Wood Burning Fireplaces, 1 In The Main Floor Family Room And The Other In The Basement Recreation Room. In The Basement You Also Have A Generous Full Kitchen Measuring 16' x 12'. For The Wine Enthusiast You Have 2 Cold Cellars, And Another Separate Room Which Could Be Used As A Bedroom 12'x3" x 8'x1"). On Those Winter Nights Cozy Up To Your Wood Burning Fireplace In Your Oversized Recreation Room (28'x5" x 10'x4"), Or On Those Summer Nights You Can Entertain On Your 40' x 16' Interlocked Patio Which Is Off Of The Kitchen. On The Second Floor There Are 4 Very Spacious Bedrooms Plus A Nursery. There Are Too Many Features To List...This Is A Must See! (id:50787)
Sutton Group-Heritage Realty Inc.
Unit#14 Room 02 - 661 Chrislea Road
Vaughan (East Woodbridge), Ontario
. (id:50787)
Century 21 Premium Realty
8-9 - 40 Ironside Crescent
Toronto (Rouge), Ontario
Well-Maintained Industrial Unit for Lease. Great Landlord and Management. Prime Shipping Area: Designed to accommodate 53 ft trailers, Restrictions: No recreational, cannabis, woodworking, granite, manufacturing, or food-related uses allowed (id:50787)
Dream Home Realty Inc.
3307 - 50 Brian Harrison Way
Toronto (Bendale), Ontario
Welcome to this bright and spacious condo at the prestigious Equinox Condos! Boasting large windows that flood the space with naturallight,this unit features an open-concept layout perfect for modern living. Step into a home with brand new laminate flooring throughout,complemented by sleek stainless steel appliances, a stylish backsplash, and elegant quartz countertops in the kitchen. The expansive living arealeads to a large balcony with unobstructed north-facing views, providing a serene escape from the hustle and bustle of city life. Convenience isat your doorstep with Scarborough Town Centre, grocery stores, restaurants, shops, and public transit just steps away. Families will appreciatethe proximity to schools and parks, while commuters will love the easy access to Highway 401. Don't miss the opportunity to make this stunning condo your new home! **Monthly condo fees include all utilities** (id:50787)
RE/MAX Condos Plus Corporation
880 Dillingham Road
Pickering (Brock Industrial), Ontario
Rare To Find Well-Maintained Freestanding Building On 0.96 Acre Lot. 16,114 Sf (Approx. 930 Sf Storage Mezz, Included In Square Footage Quoted) Just Minutes To Highway 401 Via Brock Road Interchange. Two Truck Level And Two Drive-In Shipping Doors. Excellent Shipping Radius. Ample Power. The Additional Rent Estimate For $2.50 PSF Includes Property Taxes And Insurance Only. The Tenant Is Responsible For All Maintenance Costs During The Term Of The Lease. E1 Zoning Offers Many Potential Uses, Including Vehicle Body Repair Shops, Vehicle Repair Shops, Contractor's Yards, Heavy Manufacturing Facilities, Light Manufacturing Facilities, Warehouses, Outdoor Storage, And Ancillary Retail Sales. Tenant To Confirm Their Intended Use With City. (id:50787)
RE/MAX Hallmark First Group Realty Ltd.
103 - 1 Balmoral Avenue
Toronto (Yonge-St. Clair), Ontario
Amazing value in a prime midtown location! Welcome to this elegant and oversized 2-bedroom, 2-bath suite at the coveted One Balmoral Avenue. Offering approx. 1,166 sq. ft. of bright, functional space, this layout is filled with natural light thanks to expansive picture windows and tranquil south-facing views.Versatile and inviting, the floor plan allows for either open-concept living and dining with a den or distinct living and dining areas. High ceilings, classic wainscoting, and quality finishes throughout add charm and character. The kitchen is well-equipped with granite countertops, slate flooring, mirrored backsplash, and a pass-through that opens to the living spaceideal for entertaining. Both bedrooms are generous in size with ample closet space. The second bedroom stands out with sleek marble floors, while the primary bedroom offers a serene retreat with great proportions. Ensuite laundry adds to the convenience.This is a well-managed, full-service building offering top-tier amenities: 24-hour concierge, gym, library, party room, 2 guest suites, car wash, visitor parking, and more. One underground parking space and a separate locker complete the package.Enjoy unbeatable access to Yonge Street boutiques, dining, and subway, plus nearby David Balfour Park and Rosedale ravine trails -- nature and city living, seamlessly combined. A rare opportunity to own a spacious, stylish suite in one of Midtown's most sought-after addresses. (id:50787)
Sotheby's International Realty Canada
206 - 120 Rosedale Valley Road
Toronto (Rosedale-Moore Park), Ontario
Lush garden views at the Arbour Glen! This mid-century co-op building is set in prime South Rosedale surrounded by ravine parkland. This exceptional, fully renovated, and rarely offered interior courtyard suite boasts approx 1202 sf of bright, elegant & cheery interior living space with a spacious balcony to enjoy the garden views. Lush forsythia adds charm & appeal for anyone with a green thumb! Completed by Jeff Brennan of Village Homes, this 2-bed, 2-bath suite has been updated throughout with a meticulous level of detail. A gracious foyer welcomes you with elegant, engineered wood flooring throughout. A custom kitchen with Miele appliances including: a built-in wall oven, warming drawer, microwave, fridge, freezer, and electric cooktop. A double pull-out pantry cupboard & custom storage make this space a Chef's paradise. The gorgeous garden views from the large living room & dining area make the perfect backdrop for entertaining. An exceptionally large primary suite easily accommodates a king-size bed & features a large sitting or office area & a generous w/i closet. A 2nd bedroom has custom California Closet b/ins & sleek pocket doors & could also be the perfect sitting room/den or TV area. A large walk-in closet off the entrance foyer could be used as an office & features thoughtfully placed storage behind mirrors. There are 2 baths, 1 powder rm & the other a 3-pc w/a large walk-in shower & heated towel rack. No detail has been overlooked. This elegant turnkey abode is a rare offering for the building & is ready for its next owner. Arbour Glen is a mid-rise co-op building nestled on a quiet residential street that offers its residents urban conveniences while being in the heart of the Rosedale ravine. The 24-hour concierge provides unparalleled safety & security to Arbour Glen residents & and guests. Other top-tier amenities include a recently enlarged gym w/new equipment, a heated outdoor saltwater pool, 2 laundry rooms built for efficiency & visitor parking. (id:50787)
Chestnut Park Real Estate Limited
1004 - 88 Broadway Avenue
Toronto (Mount Pleasant West), Ontario
Welcome to 88 Broadway Ave #1004 - This Is The One You've Been Waiting For! This Spacious 1 Bedroom Plus Full Sized Den With Exceptional Open Concept Layout Provides Ample Living Space For Those Looking To Live In An Executive Suite In The Heart of Midtown. Chef's Kitchen Features Stainless Steel Appliances, Granite Counters and Convenient Breakfast Bar Overlooking The Combined Living / Dining Room, Lined With Bright Floor to Ceiling South Facing Windows And Access To Your Own Private Balcony. The Separate, Generous Sized Den Is Perfect For Your Home Office Space Or As A Guest Room. Freshly Painted With Brand New Floors Through-Out, With Parking and Locker Included! World Class Building Amenities Include Gym / Fitness Studio, Indoor Pool, Resident Lounge, Rooftop Garden and More. **EXTRAS** Excellent Midtown Location, Just Steps To The Best Shopping, Dining, Cafes and Everyday Amenities Along Mt Pleasant And Yonge St. Yonge/Eglinton Centre, TTC Subway / LTR and Bus Routes All A Few Minutes Walk Away. (id:50787)
Core Assets Real Estate
204 - 360 Bloor Street E
Toronto (Rosedale-Moore Park), Ontario
Opportunity Blooms in Rosedale-Moore Park! Experience upscale living at an unbeatable price in this spacious two-bedroom, two-bathroom suite at a prestigious Bloor Street address. Nestled in the highly valued Rosedale and Deer Park Public School catchment area, this urban retreat is located in a meticulously maintained building, offering both comfort and convenience in the heart of Toronto. Parking spot and locker included. Step outside to the sprawling large rooftop garden, where breathtaking northern views complete this urban oasis. Recently upgraded bathrooms and lighting. Brand new stainless steel kitchen appliances. Built in Bosch dishwasher, and wine fridge. Ensuite washer and dryer. Light Oak wide plank LVF flooring throughout. Luxury amenities include newly refinished indoor swimming pool, whirlpool, and sauna. 24/7 concierge for security and convenience. Modern fitness centre, squash court, and billiards room. Art room, library, and party room for social gatherings. Indoor car wash station and ample visitor parking. Whether you're looking for vibrant city living, a family-friendly neighbourhood, or a spacious condo with a prime location, this exceptional suite is your best value in Rosedale-Moore Park. Don't miss out schedule your viewing today. (id:50787)
Freeman Real Estate Ltd.


