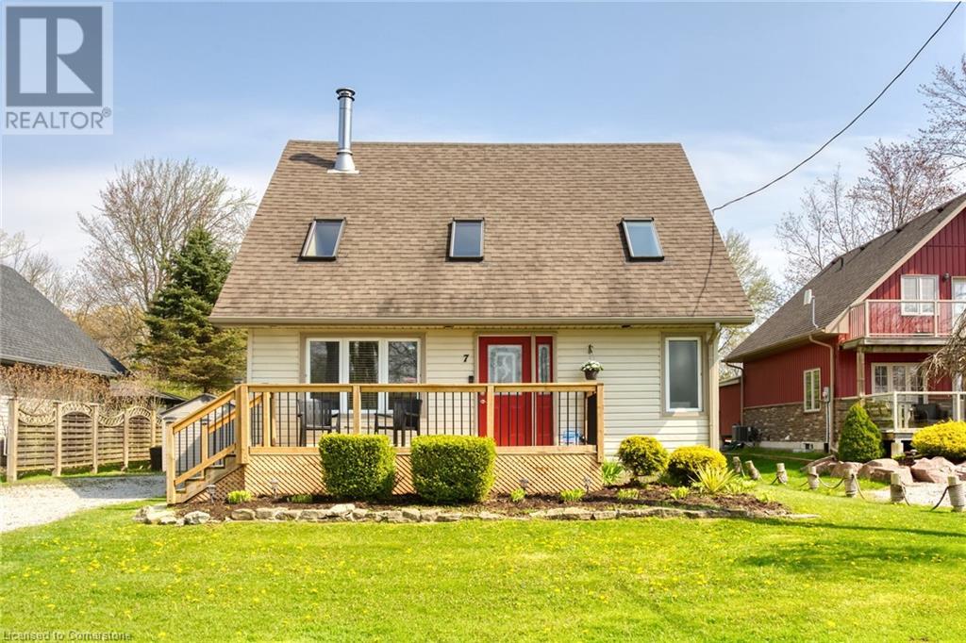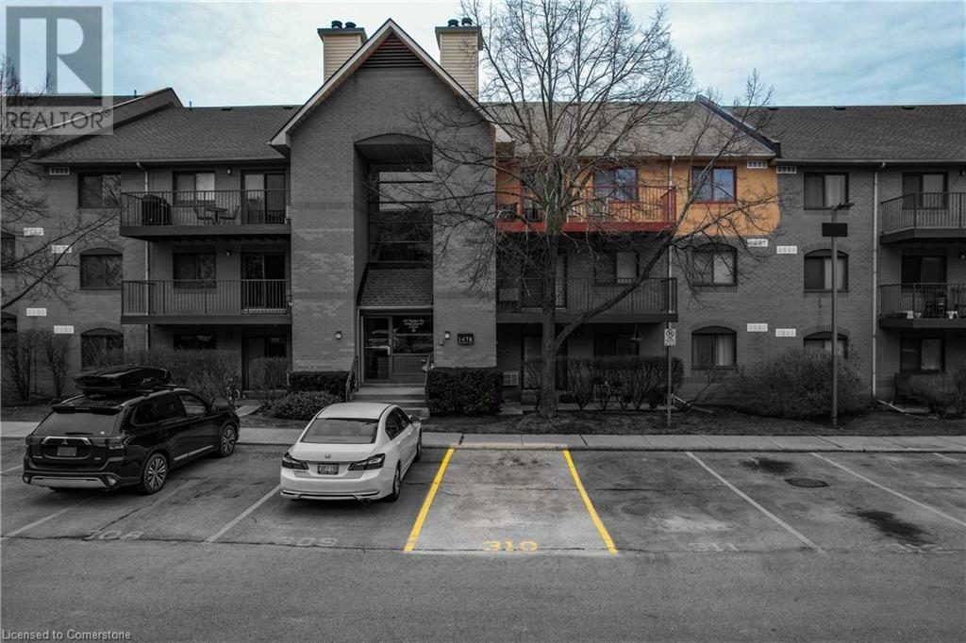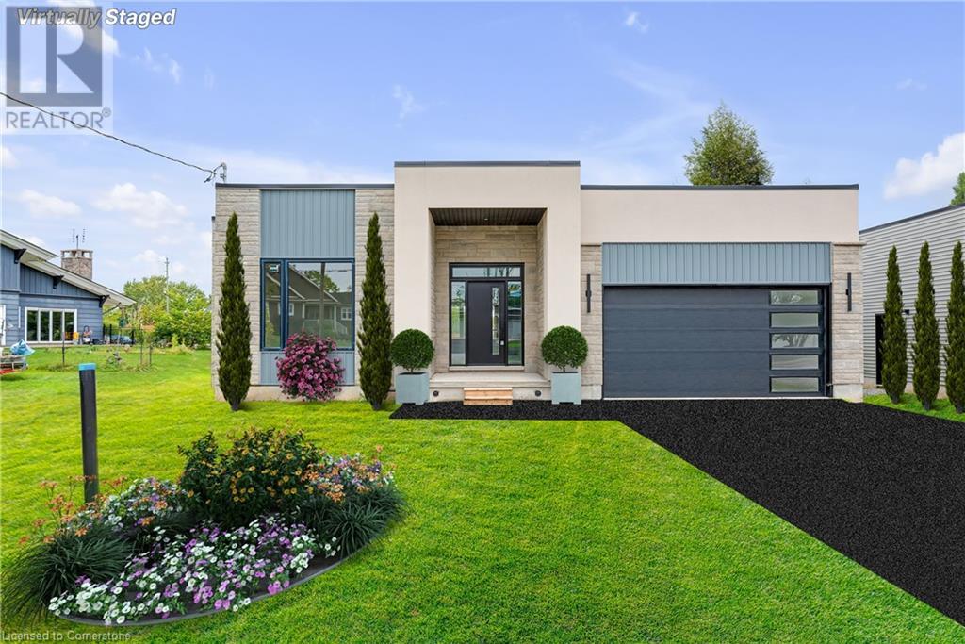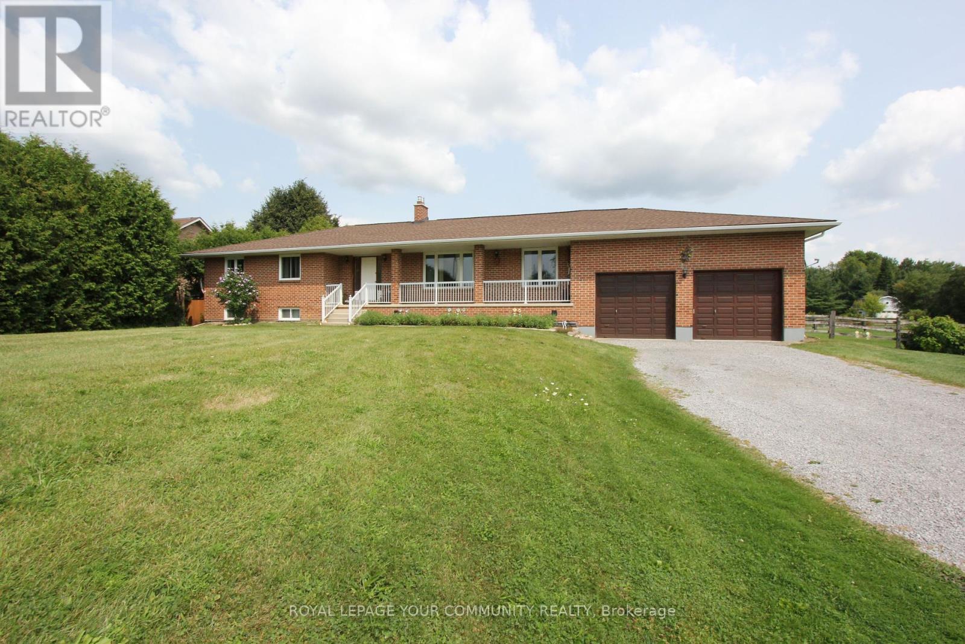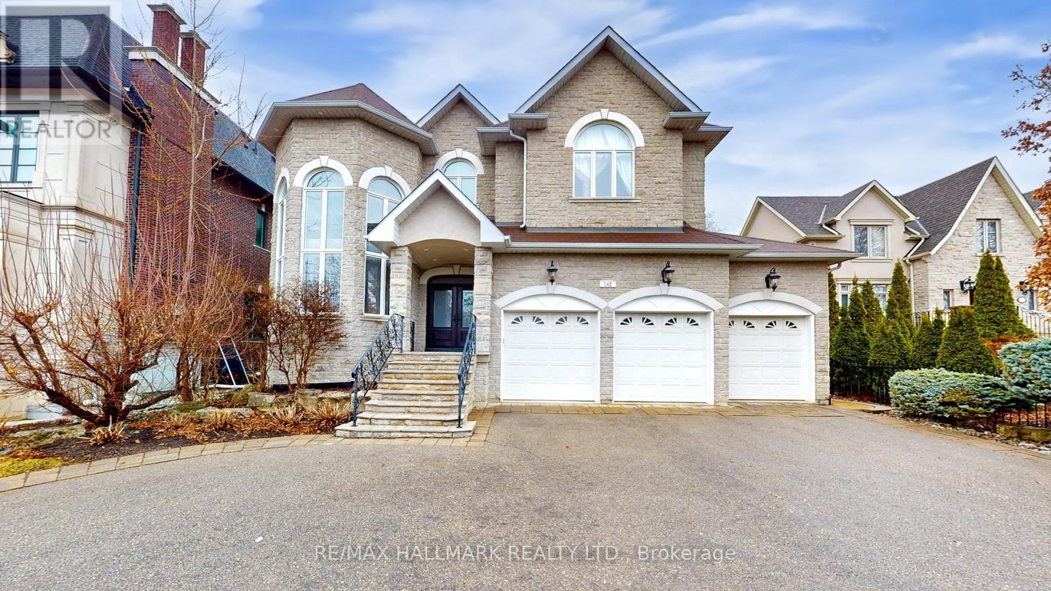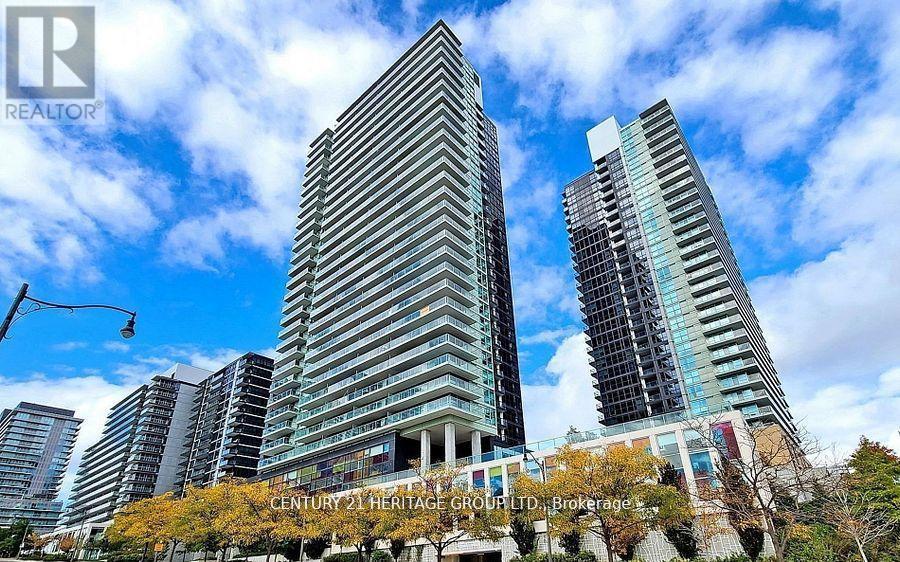3309 - 510 Curran Place
Mississauga (City Centre), Ontario
Step into luxury with this rare 2BR, 2WR corner unit on the 33rd floor of the prestigious PSV2! This beautifully upgraded suite offers unobstructed panoramic views of Lake Ontario and the city skyline, visible from both the oversized balcony and large floor-to-ceiling windows. Boasting a sought-after southeast exposure, flooded with natural light throughout the day, Very bright & airy space that feels like home the moment you step inside. The open-concept design features premium upgrades such as sleek laminate flooring, quartz countertops, elegant backslash that perfectly complements the S/S appliances in the kitchen. The spacious layout includes a generously sized living area that flows seamlessly into the dining and kitchen spaces, creating the perfect setting for both relaxing and entertaining.The bedrooms are equally spacious, with the master bedroom offering large windows that maximize the incredible views. Both bathrooms are fully upgraded with modern finishes. In-suite laundry and plenty of closet space. Just minutes from Square One Shopping Centre, Celebration Square, and a variety of top-rated restaurants, cafes, and grocery stores, everything you need is just a short walk away. Public transit is also at your doorstep,easy access to the future Hurontario LRT and multiple bus routes. quick access to major highways like 403, 401, 407, and QEW makes getting around the city and beyond a breeze. walking distance of the University of Toronto Mississauga (UTM) and Sheridan College, making it an excellent choice for students and professionals alike.Residents of PSV2 enjoy resort-style amenities, indoor pool, sauna, gym, party room, and muchmore. 1 parking spot 1 locker included, Whether you'rerelaxing at home, entertaining on the balcony, or exploring the vibrant neighborhood, this condo offers the bestof both worlds: luxury and convenience.Don't miss your chance to call this stunning corner unit your home. Schedule showing today &experience this unique opportunity (id:50787)
RE/MAX Real Estate Centre Inc.
7 Landon Street
Turkey Point, Ontario
Bright, spacious, airy & open 2 bedroom, 1.5 bath bungaloft on good sized 55’ x 115’ lot in peaceful area of Turkey Point. This immaculate carpet free home with 1105 sq. ft. of living space boasts a welcoming front porch & 4 skylights & is located on a nice quiet dead end street just a short walk to the beach. Main level with laminate flooring showcases generous sized living room providing plenty of space for entertaining with vaulted ceiling, 2 skylights & WETT certified wood stove with floor to ceiling stone accent wall plus a cozy & warm propane fireplace in the dining area. Gleaming white kitchen with sliding door to rear deck features white appliances, ample counter space, pot lights & ceramic flooring. Convenient main floor bathroom with skylight & laundry area. Upper level offers primary bedroom with skylight & sliding door to balcony for quiet lounging, 2nd bedroom & 2pc bath. Both bathrooms updated (’22). Enjoy the summer fun with family & friends from the extra large backyard with oversized 25’x13’ deck (’23) & fire pit. Handy outdoor shower (hot & cold) & 2 sheds. Roof (’18). Heat Pump (’22) for cooling and heating. Don’t miss out on your chance to experience resort type living on the shores of Lake Erie offering sandy beaches, fishing, boating, golfing, wineries & much more. (id:50787)
RE/MAX Escarpment Realty Inc
1478 Pilgrims Way Unit# 1732
Oakville, Ontario
TRANQUIL TRAILSIDE LIVING … 1732-1478 Pilgrims Way is where nature meets comfort in the Heart of Oakville. Step into this beautifully maintained 2-bedroom, 1-bathroom condo nestled in the sought-after PILGRIM’S WAY VILLAGE – a well-managed and established condo community in GLEN ABBEY, one of Oakville’s most desirable neighbourhoods. Inside, you’ll find a bright, functional layout designed for both everyday living and entertaining. The spacious living room features gleaming floors, a cozy wood-burning FIREPLACE, and direct access to your private, slat-style balcony, perfect for enjoying morning coffee or evening sunsets. The dining area seamlessly connects to a bright kitchen, offering ample cabinetry. The primary bedroom is a true retreat, complete with a walk-in closet, ensuite privilege, and the convenience of in-suite laundry. A generously sized second bedroom provides flexibility for guests, a home office, or growing families. The real magic is just beyond your door. Situated mere steps from McCraney Creek Trail, Glen Abbey Trails, and Pilgrims Park, this location is a haven for nature lovers, dog walkers, and active lifestyles. Whether you're enjoying scenic strolls, jogging through the forested pathways, or watching the seasons change around you, you’re surrounded by the beauty of Oakville’s preserved green spaces. Families will appreciate access to top-tier schools, excellent transit, and proximity to shopping, amenities, and highway connections. Building amenities include an exercise room, sauna, and games room. Whether you're a first-time buyer, downsizer, or investor, this is a rare opportunity to own in a peaceful, trail-laced pocket of Oakville. CLICK ON MULTIMEDIA for drone photos, floor plans & more. (id:50787)
RE/MAX Escarpment Realty Inc.
3836 Nigh Road
Fort Erie, Ontario
Experience the pinnacle of modern living in this brand new 1,660 sq ft bungalow, where sophistication meets comfort. This beautifullydesigned home offers three spacious bedrooms and two bathrooms, perfect for relaxed, effortless living. Hardwood floors run throughout theopen-concept design, enhancing the home’s sleek, contemporary feel. The gourmet kitchen is a chef's dream, featuring custom cabinetry,quartz countertops, and pullout storage. The spa-like ensuite offers a luxurious retreat, complete with a glass-enclosed shower and premiumfixtures. Soaring ceilings and large windows fill the space with natural light, creating a bright and airy atmosphere. Outside, the deep lotprovides plenty of space for outdoor enjoyment and landscaping options. With the added security of a Tarion warranty, your investment isprotected for years to come. Luxurious living starts here! (id:50787)
RE/MAX Escarpment Golfi Realty Inc.
Th60 - 1060 Portage Parkway
Vaughan (Concord), Ontario
The best Condo in the heart of Vaughan Metropolitan Centre. Luxury and Beautiful Three Plus One Large Bedrooms Townhouse Corner Suite. Above 1300 Sq. Ft., Fresh new painting,9 Ceiling. Private Roof Top Terrace With Unobstructed Clear East open space Views. Perfectly Location! Easy Access To York University and Minutes To Vaughan Mills And Hospital. Walking Distance To Subway, Subway Ride 45 Min To Downtown, Walk To Walmart,Ikea, Home Depot, Minutes From Highway 400 And 407. 1-Underground Parking * Access To All Met Condos Amenities. **EXTRAS** Kitchen With Quartz Counter Top And Underlighting. Open Concept Living /Dining Room, New painting. And The Most Spectacular Roof Top Patio. S/ Fridge/Stove, Range Microwave Hood, Dishwasher. Washer/Dryer, All Elf's, Windows. (id:50787)
Homelife Landmark Realty Inc.
20161 Bathurst Street
East Gwillimbury (Holland Landing), Ontario
4.56 Acre Property Nestled In The Heart Of Holland Landing Offers Ranch Style Bungalow With Oversized 2 Car Garage That Fits Up To 4 Cars. Legal Finished Walk-Out Basement Apartment. Offers Spacious Kitchen & Living Room With Gar Fireplace, 3 Bedrooms & 3pc Bathroom With Rough-In For Second Laundry. Lots Of Storage Areas & Insulated Cold Room. Main Level Offers Living Room With Gas Fireplace w/Remote Control, Formal Dining Room, Large Kitchen & Breakfast Area With Walk-Out To Deck. Primary Bedroom Offer Walk-In Closet & 3pc Bathroom With Jet Tub. 3 Bathrooms On The Main Level. Main Floor Laundry. Access To The Garage From The Main Level. Huge Barn. The Property Is Backing Onto The Green Area. **EXTRAS** 4.56 Acre property. Main Level Laundry, Rough-In For 2nd Laundry In The Basement. 200 Amp Service. Waterproofing - 2015. Wheelchair Lift in the garage (id:50787)
Royal LePage Your Community Realty
142 Pemberton Road
Richmond Hill (North Richvale), Ontario
Discover an extraordinary residence in the prestigious North Richvale community, nestled among multi-million dollar homes in one of Richmond Hill's most sought-after locations. This nearly new masterpiece sits on a generous 60' x 355 lot, offering the rare potential or severance of the back lot. Boasting over 6,000 square feet of luxurious living space, this home features10-foot ceilings on the main floor, 9-foot ceilings on the second floor and basement, and an expansive layout with 5 bedrooms and 6 bathrooms. The interior showcases hardwood floors throughout, except in the gourmet kitchen and breakfast area, which are finished with premium materials. The main floor includes a sophisticated office, while the basement offers a spa-like sauna with heated floors and a convenient walk-up to the beautifully landscaped garden.Designed for ultimate comfort, three bedrooms feature ensuite, including one semi-ensuite, while the master retreat impresses with a 6-piece ensuite, a free-standing fireplace, his-and-hers walk-in closets, and an additional linen closet. Outdoors, enjoy an in-ground swimming pool, complemented by a 3-car garage and an elegant circular driveway. This exceptional property comes fully equipped with every imaginable luxury, making it a standout in this high-demand neighbourhood. (id:50787)
RE/MAX Hallmark Realty Ltd.
RE/MAX Realtron Realty Inc.
323 - 684 Warden Avenue
Toronto (Clairlea-Birchmount), Ontario
Luxury Condo Unit 1 Bedroom Plus Den Well Maintained, 700 Sqft, Forced Air A/C, Heat, High-End Luxury Kitchen W/Breakfast Table, Quartz Counter-Top, Marble Flooring. High-End Luxury Bathroom W/His/Her Sink, Spa Shower/Rain Shower W/Marble Flooring And Surrounding. Den Can Be Converted To Full Size 2nd Bedroom As Can Be Seen On The Picture. Spacious Balcony W/BeautifulEast View, Warden Subway &Community Centre At Door Step. Amenities Includes Gym & Party Room. (id:50787)
RE/MAX Excel Realty Ltd.
5506 - 125 Blue Jays Way
Toronto (Waterfront Communities), Ontario
Welcome To An Exquisite 3-Bed, 2-Bath Unit In Toronto's Entertainment District. This Urban Gem Exudes Cool And Hip Vibes, Offering A Luxurious Living Experience. Immerse Yourself In The Modern Kitchen, Complete With Integrated Appliances And Stunning Stone Countertops. Capture Breathtaking City And Cn Tower Views From Your Private Balcony. The Master Bedroom Boasts A Lavish 4-Pc Ensuite, While The 2nd Bedroom Features A Closet And Floor-To-Ceiling Windows. The Cozy 3rd Bedroom Is Versatile, Perfect For A Bedroom Or Office. Live In One Of Toronto's Best Locations, Steps Away From Shopping, The Cn Tower, Rogers Centre, And The Aquarium. Don't Miss Out On This Opportunity To Embrace The Epitome Of Urban Luxury! (id:50787)
Sotheby's International Realty Canada
3407 - 33 Harbour Square
Toronto (Waterfront Communities), Ontario
Luxury sought after Sub-Penthouse 1,150 sq.ft.. ALL UTILITIES INCLUDED +CABLE included in lease. 2 bed, 2 bath, parking, locker, ensuite laundry. High soaring ceilings. Floor to ceiling windows. Great Layout. Amazing facilities; Indoor Salt Water Pool. Gym. First-Rate Concierge. Guest parking. Free shuttle to Financial District/ shops (6 Routes).TTC at front door. QEW, D,VP Ferry to Island. St Lawrence Market. Walk on Boardwalk, located right behind condo, with views of Lake. Sit on Muskoka chairs & view sunset/sunrise. First Class Building. (id:50787)
Forest Hill Real Estate Inc.
2903 - 33 Singer Court
Toronto (Bayview Village), Ontario
Luxurious Open View, Modern Cabinetry, Quartz Countertops in the Kitchen and Bathrooms, Near to IKEA. Convenient Access To Hwy 404/401, the GO station, Fairview Mall, Bayview Village, Restaurants, Hospital And More. State Of The Art Amenities With Basketball/Badminton Court, Ping Pong, Guest Suites, Indoor Pool, 24 Hr Concierge, Theatre Room, Party Room And More. (id:50787)
Century 21 Heritage Group Ltd.
257&261 Poplar Plains Road
Toronto (Casa Loma), Ontario
Discover an exceptional property in the heart of South Hill, within walking distance to Yonge & St. Clair, top-tier shopping, and highly regarded schools. This offering includes 257 & 261 Poplar Plains Rd., two side-by-side detached homes on a generous 11,880 sq. ft. lot (90' frontage on Poplar Plains Rd. and 132' on Lynwood Ave.).This unique property provides a range of options for buyers looking to enhance its existing charm. Whether you choose to renovate the two spacious homes (each approx. 3,000 sq. ft.), expand, reconfigure, or explore a simple severance into 2-3 lots, the possibilities are endless. Garden suites or new custom-built homes are also an option, allowing you to maximize the space without extensive approvals. Perfect for multi-generational living, investors, or those seeking to create their ideal home in a prime location, this is a rare opportunity in one of Toronto's most desirable neighborhoods. Don't miss out on the potential to create something special in this prestigious community. (id:50787)
Royal LePage Real Estate Services Ltd.


