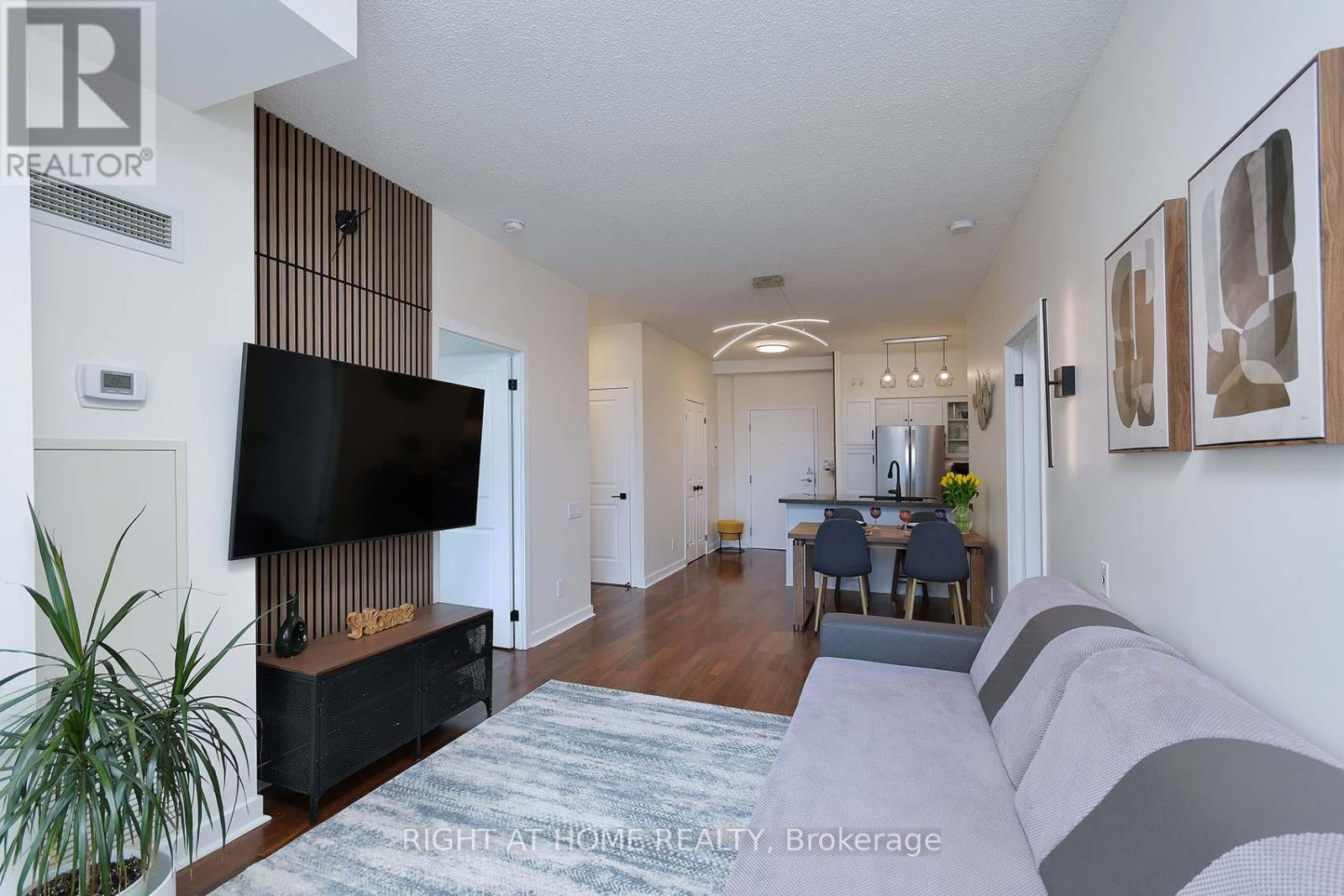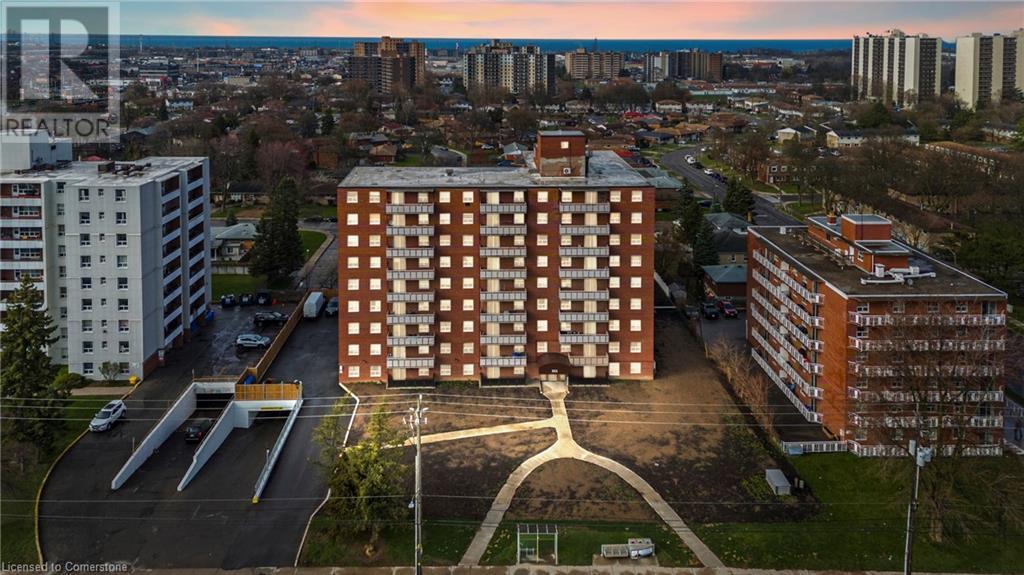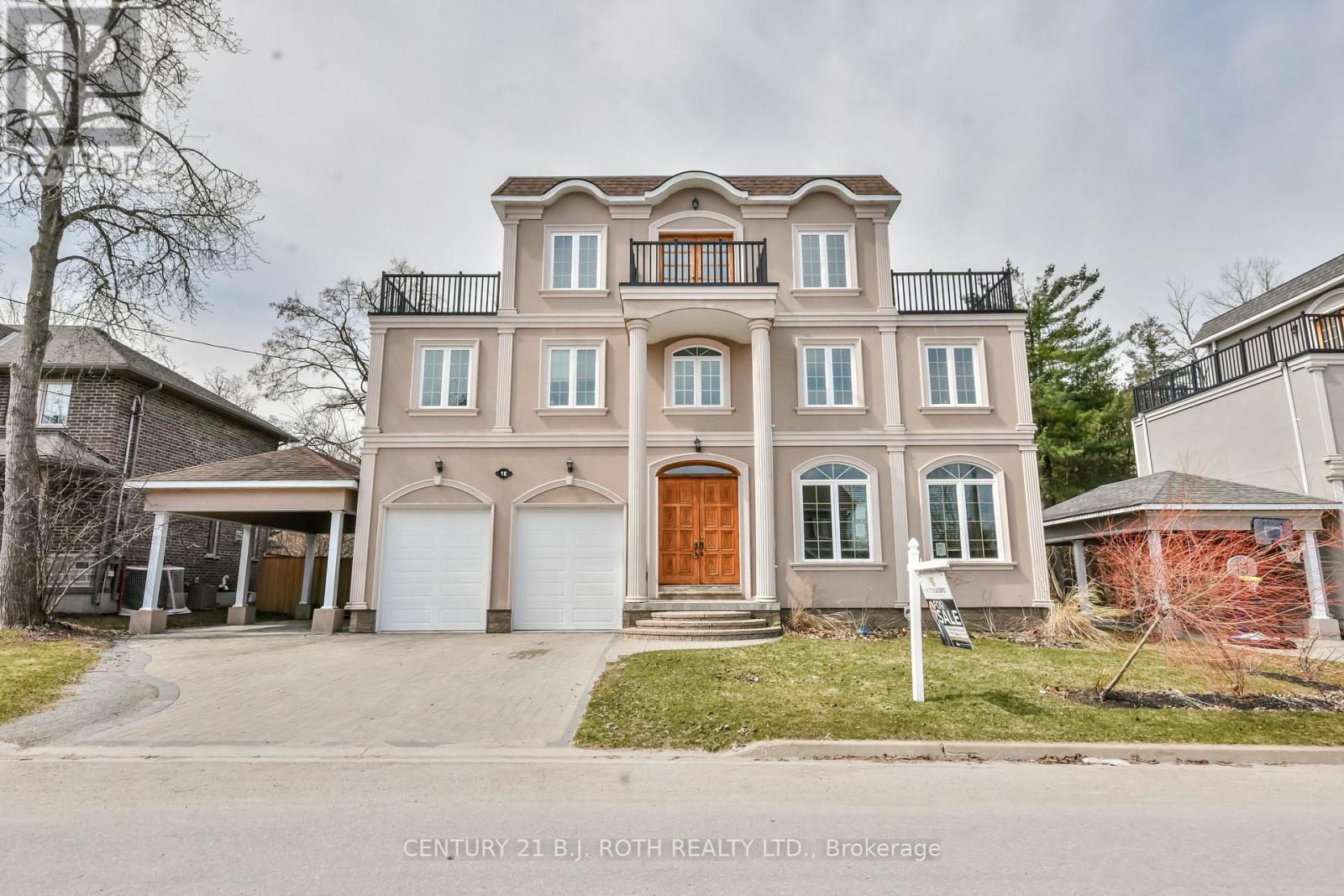25 Fieldstone Lane Avenue
Caledon, Ontario
**A Rare Opportunity to Own a Central Location Within Mins to Key Amenities**Detached 4 Br + 3 Full Bath on the 2nd( 1 Main Floor 3 pc Bath )**Min to Community center**Min to the grocery store, walking distance to school**An Entrance Through the Garage**S/S Appliances**Min to HWY 410**Immaculate Home in A Caledon Community** Office/Den can be used as a 5th Br**Practical And Functional Layout with A Spacious Kitchen and Living Room** (id:50787)
Century 21 Skylark Real Estate Ltd.
37 Shires Lane
Toronto (Islington-City Centre West), Ontario
"Bloorview Village" by Dunpar. A special community focused around a tranquil center courtyard where neighbors gather.2260 Square feet of newly updated living space: Freshly Painted & Broadloom Replaced. Optional Four (4) bedroom or 3 plus upper Family Room/Home Office. Entertainers Open Concept Main floor with Dramatic Nine (9) foot ceiling height throughout. French door walkout from the living room to a spacious terrace to expand your warm weather parties. Gas BBQ Hook Up. Primary Bedroom has oodles of closet space: walk in and two (2) doubles - Start Shopping. Exceptional Storage. Two(2) car tandem garage. Incredibly well run complex - TCECC 1634- $210.00/Mth includes: Private Garbage, Snow Removal, Lawn Care & Common Elements. Stroll to Islington Subway, Kipling "GO" Train, Islington Village & The Kingsway Shops and restaurants. Easy Highway Access. Dare to Compare. (id:50787)
Royal LePage Terrequity Realty
1755 Pickmere Court
Mississauga (Applewood), Ontario
Our Certified Pre-Owned Homes come with: "#1-Detailed Report From The Licensed Home Inspector. #2 - One Year Limited Canadian Home Systems & Appliance Breakdown Insurance Policy. #3 - One Year Buyer Buy Back Satisfaction Guarantee (conditions apply)" Set on a generous 50 x 149 ft lot in a quiet, tree-lined court, this beautiful modern open concept detached home offers a perfect blend of contemporary elegance and everyday functionality. From the moment you arrive, you're welcomed by superb curb appeal, enhanced by fresh landscaping and a striking foyer entrance. Step inside to discover a thoughtfully designed layout featuring four spacious bedrooms and four well-appointed bathrooms, ideal for families of all sizes. The open-concept main floor is anchored by a bright, gourmet kitchen featuring quartz countertops, a large breakfast island, and ample storage, making it perfect for both casual dining and hosting gatherings. Walk out to your private backyard oasis, complete with an oversized stone patio and a covered porch. Whether you're entertaining under the stars or enjoying a peaceful morning coffee, this outdoor space adds exceptional value to your lifestyle. The main floor also includes a versatile office for working from home or a quiet reading space. Upstairs, the primary bedroom features double closets and a luxurious 3-piece en-suite. Downstairs, the finished basement offers added flexibility, featuring a spacious recreation room, a bedroom, and a sleek three-piece bathroom with heated tile floors. Ideal for extended family, guests, or as a large entertaining space. Tucked in a family-friendly neighbourhood close to top-rated schools, transit, parks, shopping, and the newly renovated Burnhamthorpe Community Centre, ice rink, swimming pool, trails, and steps to Etobicoke Creek. This home has it all. (id:50787)
Royal LePage Realty Centre
20 Dunley Crescent
Brampton (Credit Valley), Ontario
A Stunning North-Facing Detached Home Located In The Prestigious Credit Valley Community Of Brampton. Thoughtfully Upgraded Throughout, This Residence Offers A Perfect Blend Of Modern Style And Practical Functionality. Step Into A Spacious Foyer With An Impressive Double-Door Entry Upgraded Door Leading To Elegant Formal Living And Dining Areas Featuring A Cozy Gas Fireplace. The Open-Concept 9'Ft Main Floor Showcases A Contemporary Kitchen Complete With White Cabinetry, Stainless Steel Appliances, A Center Island, And A Breakfast Bar. The Bright And Spacious Breakfast Area Opens Onto A Large Deck And Backyard, Ideal For Family Gatherings And Entertaining.The Upper Level Boasts Three Full Bathrooms, A Versatile Family Room, And Generously Sized Bedrooms Designed For Comfortable Family Living. The Sun-Filled Primary Suite Includes A Luxurious Ensuite With A Freestanding Tub And Glass Shower. Enjoy The Added Convenience Of Main Floor Laundry And The Incredible Bonus Of A Legal Separate Entrance From The Builder, Offering Excellent Potential For Rental Income Or An In-Law Suite.Ideally Situated Just Minutes From Mount Pleasant GO Station, Walmart, Top-Rated Schools, Restaurants, And Golf Courses, This Exceptional Home Is Perfect For Families. Seeking Upscale Suburban Living. Welcome to 20 Dunley Cres!! (id:50787)
Real Broker Ontario Ltd.
103 - 152 Annette Street
Toronto (Junction Area), Ontario
Dream big and live well in this perfectly appointed 19th century church conversion loft. A unique opportunity to live in a beautiful, quiet and singularly sensational building in the Junction. Ground floor living cannot be beat with its totally private and separate entrance along a stone path lined with seasonal foliage. With only 34 units in the Victoria lofts, this 1 bed, 1 bath home is a moment not to be missed. Expansive 11.5ceilings with exposed duct work and brick wall. This corner unit offers sunshine from two sides filling it with light throughout the day. Custom motorized Coulisse blinds on every window for maximum privacy, a gauzy glow and an incredibly cozy atmosphere. Walk out to your tranquil terrace and enjoy the spring lilacs and the feeling of being somewhere else entirely. New furnace, washer & dryer and sliding screen door to bring in that beautiful breeze on warm summer days. Fantastic walkability and amenities abound. Find all your favourite spots to eat, drink, and shop. Library across the street, Junction farmers market in the summer, transit close by and high park around the corner! With its unbeatable location, historic character, and peaceful setting, this Victoria Lofts gem is a rare opportunity you wont want to miss. (id:50787)
Sage Real Estate Limited
210 Huguenot Road
Oakville (Go Glenorchy), Ontario
Client RemarksModern Freehold Townhome Built By Great Gulf Located in Prestigious Uptown Oakville. This 3-Storey Open Concept Layout Features Modern Interior & Exterior Finishes filled with Natural Lighting from all directions. The "Knoll" Model Is A 3 Bed/3 Bath, Apx. 2000 Sqft W 9' Ceilings On All 3 Floors, Beautiful Oak Staircase, Coffered Ceiling In The Great Room, Laminate Flooring Throughout. Bright Eat-In-Kitchen W/ Granite Counter Centre Island Breakfast Bar, Gas Stove & S/S Appliances. Main floor family room with walkout to backyard W/Inside Access To Garage & 2pc Bath. Master retreat with luxury Ensuite Bath &Walk out balcony from the primary bedroom with Convenient laundry on Upper Level.Minutes Away From the Hospital, Go Station/GO Bus, Shopping, Trails/Parks, 403/407/Qew, Sheridan College, Public/Catholic Schools & Much More! (id:50787)
Century 21 People's Choice Realty Inc.
1308 Cermel Drive
Mississauga (Lorne Park), Ontario
Tucked away on a quiet cul-de-sac in the prestigious Lorne Park neighbourhood, this beautiful home offers the perfect blend of space, character, and timeless charm. The spacious main floor features formal living and dining rooms, a cozy family room with a gas fireplace, and a bright, oversized eat-in kitchen that opens onto a stunning pie-shaped backyard. Enjoy full afternoon sun in your meticulously landscaped outdoor retreat, complete with a saltwater pool and multiple inviting areas to gather, play, and unwind. The second floor features a grand primary bedroom with vaulted ceilings and a luxurious 4-piece ensuite, along with four additional spacious bedrooms, one of which has a 2-piece ensuite, and the others share a full bath. The finished lower level offers endless potential whether you're looking for a gym, playroom, home office, or guest suite, the space can easily adapt to your lifestyle. This is a truly special home where every detail invites you to live, relax, and make lasting memories. Close to highly sought-after schools, GO transportation, Port Credit's beautiful waterfront parks, trails, restaurants, shops, and more. Don't miss your chance to make this charming home yours! (id:50787)
Keller Williams Real Estate Associates
509 - 15 Windermere Avenue
Toronto (High Park-Swansea), Ontario
Welcome to this fully renovated south-east facing 2-bedroom unit. Highly desirable unit layout in the building! Enjoy this 2 split bedrooms with ensuite bathrooms, tastefully renovated throughout. Walk-in closets with built-in organizers. All new kitchen appliances and washer & dryer! Large balcony with Lake and Toronto skyline views. All inclusive maintenance fees, no need to pay extra! Comes with locker and parking spot conveniently located close to the elevator. Amazing building amenities: indoor pool, sauna, large gym, golf simulator, bicycle parking and much more. Pets allowed. Top ranked school catchment area (Swansea, Humberside & Western Tech). Perfectly located, steps to the lake and High Park. 10 minutes to downtown, 501 streetcar at your doorstep. Don't miss this unit! (id:50787)
Right At Home Realty
9711 Creditview Road
Brampton (Credit Valley), Ontario
Step into this stunning detached home in the desirable Credit Valley neighborhood of Brampton! With 3 spacious bedrooms and 3 modern washrooms, this home offers both comfort and style. Inside, the combined living and dining area creates a welcoming space for entertaining, while the open-concept family room featuring a stylish accent wall adds a touch of elegance. The gourmet kitchen boasts top-of-the-line stainless steel appliances, a sleek backsplash, and ceramic flooring, complemented by a bright breakfast area walking out to patio. Enjoy the luxury of gleaming hardwood floors throughout, and head upstairs to find a computer nook perfect for remote work or study. The primary bedroom comes with a walk-in closet, modern light fixtures, and a spa-like 5-piece ensuite. The other two bedrooms are generously sized, laminate floors, offering plenty of natural light. The finished basement includes a rec room, with gas fireplace, pot lights, ideal for entertainment or relaxation. Plus, this home features a garage entrance for added convenience. Private backyard mix with stone patio and green space, a BBQ hookup, perfect for summer gatherings. Extra feature, No house in front and no side walk. Surrounded by a variety of amenities that make it a convenient and desirable location. Nearby, you'll find, a master-planned community offering retail, transit access, and green spaces. The area is well-connected, with proximity to Mount Pleasant GO Station, making commuting easy. Walking distance to all major high scools, middle and primary schools. A fantastic home in an unbeatable location don't miss your chance to make it yours! (id:50787)
RE/MAX Real Estate Centre Inc.
661 Harrison Road
Milton (Tm Timberlea), Ontario
You've found the BEST value in Timberlea, around 500 THOUSAND less than the other amazing listing on the street. Owner-loved for decades, and now there's an opportunity for it to be loved by a new family for decades to come! This detached 3 bedroom 3 washroom home sits on a huge corner lot, and is literal steps from the specialiazed programs run at Sam Sherratt Public School. We know this area - one of our team has lived in Timberlea her entire life, and another one of our team had their child in the Gifted program at SSPS. We know all about the parks, the trails, the awesome neighbours, the TEACHERS, the crossing guards, and EVERYTHING in between, including the long list of things you can walk to from here in less than 5 minutes. Experts say you should buy the least expensive home in the most expensive area - well we've got it for you. There's HUGE potential here, don't miss out! (id:50787)
Revel Realty Inc.
851 Queenston Road Unit# 105
Stoney Creek, Ontario
Cozy 2-Bed, 2 Bath Main Floor Condo - The perfect blend of comfort & convenience! Discover effortless living in this beautifully maintained and newly painted 2-bedroom, 2-bathroom condo situated on the main floor of a clean, well-kept building. Low condo fees! With just under 800 sq. ft. of thoughtfully designed living space, this inviting unit features a modern open-concept layout, a sleep updated kitchen with new backsplash and newer electrical panel, and two generously sized bedrooms with ample closet space. Step outside to enjoy your brand-new balcony, perfect for relaxing or entertaining. Additional perks include in-suite laundry, your own dedicated storage locker, and an above-ground parking spot in a newly renovated lot - all combining to offer comfort and convenience. Located just steps from public transit, a shopping mall, Restaurants, and everyday amenities, everything you need is right at your doorstep. Whether you're a first time buyer, downsizing or investing, this condo checks all the boxes. Don't miss your chance - schedule your private showing today and make this cozy retreat your new home! (id:50787)
RE/MAX Escarpment Realty Inc.
16 Gray Lane
Barrie (South Shore), Ontario
Stunning Mediterranean inspired 3-Storey Home in Barrie's Prestigious Tollendale Neighbourhood! Designed with European flair, the stately façade features arched windows, grand columns, and Juliet balconies, creating an unforgettable first impression. Just minutes from the beach at Tyndale Park, this spacious family home features 5+1 bedrooms and 6 bathrooms. Enjoy the stunning water views from the 3rd-floor balcony, perfect for morning coffee or evening sunsets. The grand foyer welcomes you with hardwood floors and elegant staircases that flow throughout. The open-concept kitchen is ideal for entertaining, showcasing a large island, granite countertops, and upgraded cabinetry. Open to bright living room with a cozy fireplace with expansive windows. This home also features an in-law suite perfect for extended family or guests. An incredible opportunity to own a beautiful home in one of Barrie's most desirable areas! (id:50787)
Century 21 B.j. Roth Realty Ltd.












