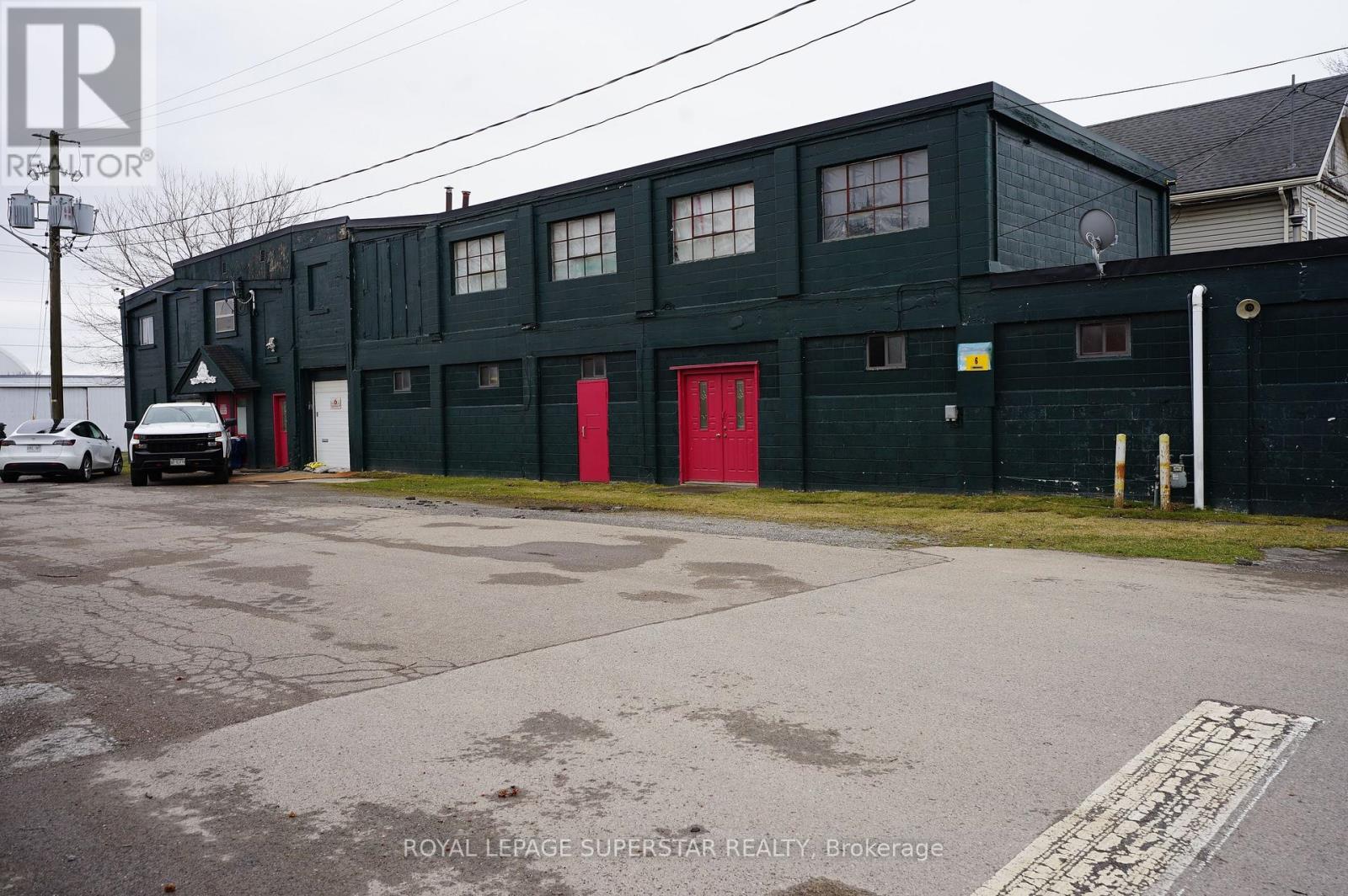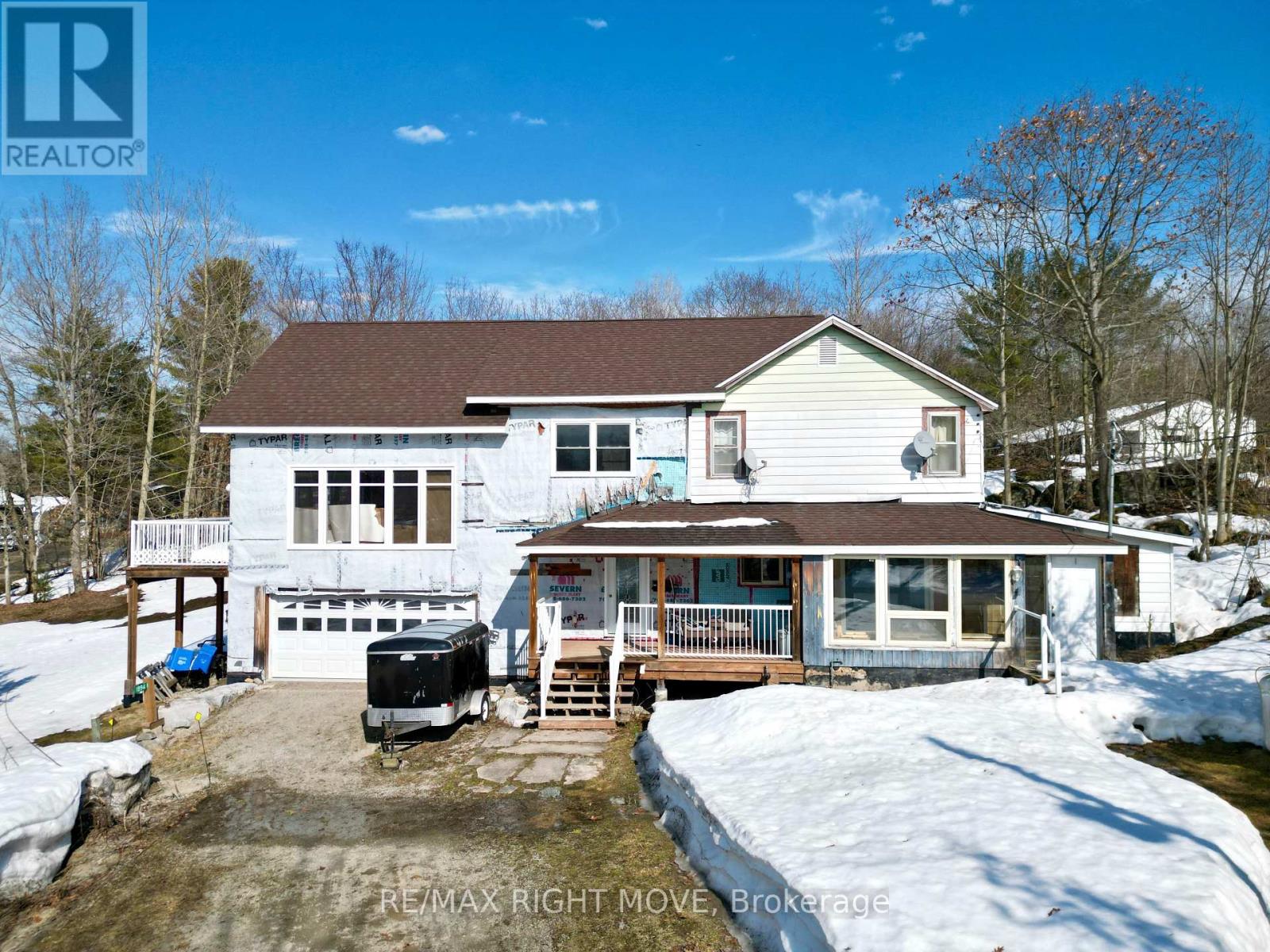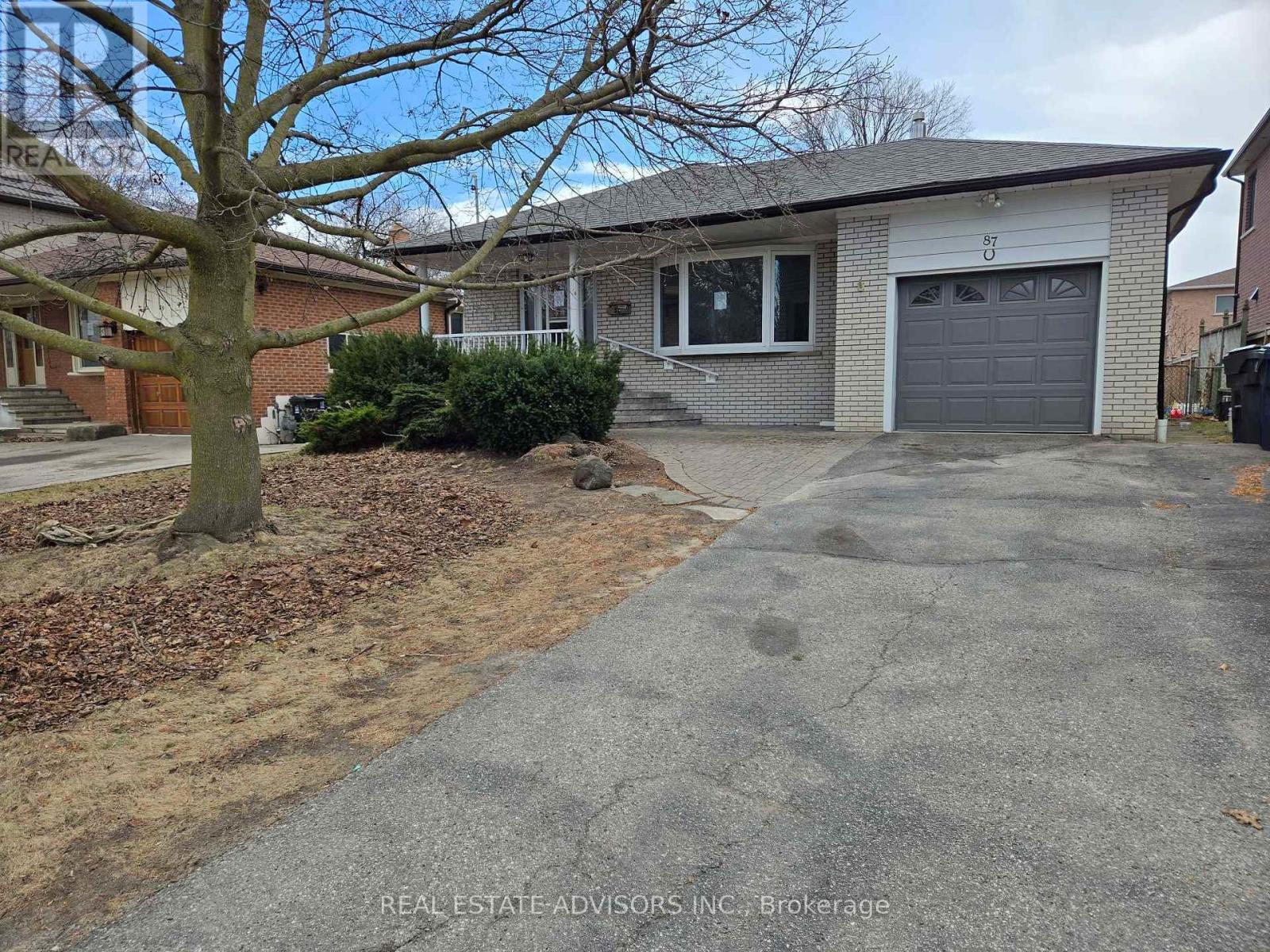6 George Street
Port Colborne (877 - Main Street), Ontario
Solid Brick/Concrete Industrial Building Total Over 17,250 sq. ft. of space, including 12,350 sq. ft. on the main level and 4,900 sq. ft. on the upper level. Ideal for storage and manufacturing, with close access to the harbor and railway. The current owner using the space for a liquidation business. (id:50787)
Royal LePage Superstar Realty
Ph8 - 1 De Boers Drive
Toronto (York University Heights), Ontario
Step Into This Gorgeous 2-Bedroom, 2-Washroom Penthouse Boasting A Massive Balcony With Breathtaking, Unobstructed Southeast Views! Perfectly Situated By The Sheppard West Subway Station, This Gem Offers Easy Access To Highway 401, Yorkdale Mall, York University, Shopping, Parks, Trails, Community Centers, Restaurants, And More. It's An Ideal Home For Professionals, Students, And Families Alike. This Upgraded Unit Features Hardwood Flooring Throughout, Complemented By Massive Windows That Flood The Space With Natural Light. The Highly Desirable Open-Concept Layout Seamlessly Integrates The Living, Dining, And Kitchen Areas. The Kitchen Comes Equipped With Stainless Steel Appliances, Granite Countertops, And A Large Island With A Breakfast Bar Overhang. The Primary Bedroom Is Complete With A Walk-In Closet, A Luxurious 4-Piece Ensuite Bathroom, And A Walk-Out To The Balcony. The Second Bedroom Also Boasts A Walk-In Closet And A Large Window. Convenience Is Key With In-Suite Laundry Featuring A Stacked Washer And Dryer. **EXTRAS** The Building Features Superb Amenities Including A full gym, Indoor Pool, Sauna, Golf Simulator, Party Room, Guest Suites, Visitor Parking, and 24-hour concierge services! Tenant to Set Up Own Hydro, Cable and Internet Services! (id:50787)
Royal LePage Signature Realty
34 Ringley Avenue
Toronto (Stonegate-Queensway), Ontario
Main Floor Only- Experience elegant living in this newly renovated detached bungalow in Etobicoke (Queensway/Parklawn), featuring an open-concept design with stylish finishes. Includes 2 bedrooms, 1 bathroom with glass shower, full kitchen with stainless steel appliances, in-unit laundry, and hardwood floors. Enjoy exclusive access to the large, fully fenced private backyard. Includes 1 parking spot on the driveway. Brand-new windows and AC. Convenient location with easy access to public transit, highways, top schools, hospitals, and shops. 19 minutes to downtown and 5 minutes to Lake Ontario. Basement unit rented separately. The main floor tenant is responsible for 60% of the total utility costs. Applicants must provide photo ID, employment letter, minimum 3 professional references and credit check with their application. (id:50787)
Homelife Landmark Realty Inc.
309 - 168 Sabina Drive
Oakville (1008 - Go Glenorchy), Ontario
Great Opportunity To Live In The Heart Of Oakville, This Modern Sun-Filled Unit Has 755 Sq.Ft, 9Ft Ceiling, Modern Laminated Flooring Throughout, Floor To Ceiling Windows, Stainless Steel Kitchen Appliances, 1 Underground Parking, Finest Lifestyle Amenities, Shopping, Dining, Great Schools, Parks And Golf Courses And Transit Near By. The Property Includes One Underground Parking Spot, Ensuring Your Vehicle Is Always Safe and Secure. Quick And Easy Access To 407, 403 & QEW. New Flooring in Living Room and Den, New Kitchen Cabinet. (id:50787)
Bay Street Group Inc.
15 Alma Street
Collingwood, Ontario
Welcome Home! This move-in ready, 3 bedroom, 2 bath unit comes with 2parking spots. Newly renovated from top to bottom.Perfect location: mins to all amenities including hospital, waterfront, shopping and restaurants. Tenant pays 100% utilities. (id:50787)
RE/MAX One Realty
4055 Glenn Cedar Drive
Ramara, Ontario
Completely Reno'd Bright And Spacious 3 Bedroom Waterfront Home! This Beautiful Year-Round Home Sits On A Wide, Generous Private Lot Providing The Perfect Setting For A Relaxed And Peaceful Lifestyle. Hi-End Acadia Engineered Hardwood Floors With In Floor Heat, Pot Lights Throughout, New Plumbing, New Vinyl Sliding, Tesla Charger And More! Open Concept Kitchen Featuring Custom Island, Quartz Counters & Stone Backsplash! Large Living Room Immersed In Natural Light And Ft. Fireplace And Walk-Out To Large Deck! Enjoy Stunning Lake Views From The Large Glass Door. Spacious Bedrooms, Walk-In Closet, Ensuite And Walk Out To Hot Tub! Close To Marinas, Park Community Park, And Beach Area. A Great Space To Entertain All Year Round (id:50787)
Homelife/realty One Ltd.
1894 Henry's Landing
Severn, Ontario
Nestled just a stones throw from the picturesque MacLean Lake, this expansive 2,800 sq. ft. home plus a basement is the perfect canvas for your next investment. Currently in the midst of renovations, this property presents an incredible opportunity for resale or short-term rental income once completed. With lake views without the waterfront taxes, you can enjoy the beauty of the water without the extra cost. The home boasts cathedral ceilings, a solid stone foundation, and two propane fireplaces, adding warmth and character. Essential upgrades have already been taken care of, including a 200-amp electrical panel, a furnace installed in 2015, and a septic system from 2017. The hot water tank is owned, eliminating rental fees. Additionally, the home is fitted with Northstar windows, which come with a lifetime transferable warranty, adding long-term value and energy efficiency. The location is ideal for outdoor enthusiasts, with a dock and boat launch just minutes away at 1914 Henrys Landing, making access to MacLean Lake effortless. The area is rich in natural beauty, with Gibson River Provincial Park just 12km away and Bridgeview Park only 8km from the property. Fishing enthusiasts will love MacLean Lake, known for its largemouth bass, black crappie, and northern pike, making it a great spot for a weekend getaway or a rental property catering to anglers. Nearby, the scenic Black River offers even more outdoor adventure. Whether you choose to complete the renovations for your dream home, flip it for profit, or turn it into a thriving Airbnb, the investment potential here is undeniable. With strong demand for rental properties near lakes and the key upgrades already in place, this home is primed for a lucrative return. Don't miss out on this unique opportunity. ** De-clutter software used in several pictures** (id:50787)
RE/MAX Right Move
6 Cafaro Lane
Markham (Victoria Square), Ontario
Luxury Freehold Townhome In The Prestigious Victoria Square. 3 Bedroom + Den (Can Be Used As Bedroom), $$$ In Upgrades With 9 Ft Ceiling On Both Main + 2nd Floor. Hardwood Floor Throughout, Smooth Ceiling. Upgraded Potlights & California Shutters. Modern Kitchen, Open Concept Kitchen Walk Out To Sunlight Filled Terrace And Living Room Overlooking The Park. High Ranking Victoria Square P.S, & Richmond Green S.S. Perfect For A Small Family. Close To Hwy 404, Costco, School, Shopping, Parks And Much More! (id:50787)
Dream Home Realty Inc.
393 Coachwhip Trail
Newmarket (Woodland Hill), Ontario
Charming 4-Bedroom Home in Prime Newmarket Location - Steps to Yonge Street! This spacious 4-bedroom, 5-bathroom home is perfectly located just off Yonge Street, putting you within walking distance of Upper Canada Mall, grocery stores, restaurants, parks, and transit. Inside, this home offers a bright and welcoming layout with plenty of room for the whole family. Main floor features comfortable living and dining spaces, large sized laundry and mudroom area with direct access to garage while the four generous sized bedrooms upstairs each come with access to their own and shared baths. The finished walk out basement provides even more space, ideal for a rec room, home office, or guest suite. Outside, enjoy a private backyard great for BBQs, gardening, or simply unwinding after a long day. With a fantastic location and a functional layout, this home is ready for you to move in and make it yours. (id:50787)
Sutton Group-Admiral Realty Inc.
223 Crestwood Road
Vaughan (Crestwood-Springfarm-Yorkhill), Ontario
***Commission Incentive(See Below)-----------Absolutely Breathtaking---Elegance***Only 4Yrs SHOWCASE/LUXURIOUS------Custom-Built Hm-------On One Of The Most Desired Streets In Thornhill----Total Apx 7400Sf(Inc Fully Finished Bsmt-----3674Sf:Main Flr) & Potential Future Addition Of Apx 800Sf Loft Above Garage, Built In 2020 for the Owner****Potential)-----UNIQUE------"H-E-A-T-E-D" 3Cars Garage & "H-E-A-T-E-D" 11 Cars Parkings Driveway****S-T-U-N-N-I-N-G---------Architectural Design W/Soaring----Cathedral Ceiling(15Ft) & Vaulted Ceiling(14Ft) & Impeccable Craftmanship & Meticulous Attention To Details****Featuring Comfort & Luxury Interior Thru-Out---Grand/Hi Ceiling Foyer & Lavishly-Wood Paneled/B-I Bookcase W/Hi Ceiling(12Ft) Library(Could Be Used As 4th Bedroom) & Magnificent Ceiling Heights Thru-Out W/Open Concept & Opulent***Flr To Ceiling Windows Allowing Abundant Natural Lights(South Exposure)----Wall-To-Wall B-In Cabinet In The Great/Dining Rms & Culinary--Woman's Dream Kitchen W/Large Eat-In/Breakfast/Oversized Centre Island/Storage Area & LarWell-Proportioned Bedooms W/Own Ensuites**Primary Bedrms W/Spa-Like**Spacious Mud Rm & 2Stairwells To Massive Living Space Bsmt---Perfect For Family--Friends Gathering Basement(Open Concept Rec Rm--Kithen & Luxury Wine Cellar W/Temperature Controller),Large Gym Rm W/Ensuite+Sauna+Salon/Sitting Area*Movie Theatre**Large 2Bedrms W/Own 2Ensuites**2Walk-Up French Doors**Convenient Location To All Amenities(TTC,Shopping,Parks & More)**** **EXTRAS** *Panled Fridge,B/I Gas 6Burner Stove,S/S B/I Oven,S/S B/I Mcrve,Wine Fridge,Panled B/I Dshwsher,Washer/Dryer,Extra Appl(Stove,S-S Fridge),Designer Wine Cellar W/Temperature Controller,Gas Fireplace,B/I Speakers,Intensive B/In Shelves-Pantry (id:50787)
Forest Hill Real Estate Inc.
87 Euclid Avenue
Toronto (Highland Creek), Ontario
This exceptional property in the highly desirable Highland Creek Enclave offers a rare opportunity on a large 49.38 x 206 ft lot, ideal for a family or investor to build their dream home, renovate the existing residence, a basement suite with its separate entrance. Enjoy relaxing by the sparkling inground pool on warm summer days, surrounded by multi-million dollar homes in a prestigious and sought-after location. With convenient access to Highway 410, public transit like Transat, and top educational institutions such as the University of Toronto Scarborough campus and Centennial College, this prime real estate combines luxury, convenience, and potential don't miss your chance to own this standout property. (id:50787)
Real Estate Advisors Inc.
14 Granby Street
Toronto (Church-Yonge Corridor), Ontario
Welcome to an extraordinary residence at 14 Granby Street, where luxury, sophistication, and impeccable craftsmanship converge in the heart of downtown Toronto. This fully customized and meticulously renovated 2-storey condo townhouse redefines upscale urban living, offering over 1,700 sq ft of exquisite space designed for those who appreciate the finest in design and functionality. From the moment you step inside, you'll be captivated by the seamless blend of modern elegance and thoughtful innovation. The expansive 3-bedroom + den layout is tailor-made for those seeking both grandeur and comfort, with an open-concept living and dining area that flows effortlessly, bathed in natural light. Every inch of this home has been reimagined, from the sleek chefs kitchen with top-of-the-line appliances, quartz countertops, and custom cabinetry to the striking finishes and impeccable attention to detail throughout. The crown jewel of this residence is the master suite, an unparalleled sanctuary of tranquility and sophistication. Designed with absolute privacy in mind, it features fully customized storage and a soundproofed wall for complete serenity. The ensuite bathroom is a masterpiece unto itself, boasting dual rainfall showerheads, an indulgent spa-like atmosphere, and a stunning double vanity, offering an experience of luxury that simply cannot be found elsewhere. With underground parking, a private entrance, and a location that places you mere steps from the city's finest dining, shopping, and entertainment, this one-of-a-kind home is a rare offering in Toronto's prestigious downtown core. Perfect for those who expect nothing less than exceptional, 14 Granby Street is not just a place to live, it is a statement of refinement and exclusivity. Virtual Tour Here ---> https://real.vision/14-granby?o=u (id:50787)
Pmt Realty Inc.
Sutton Group-Associates Realty Inc.












