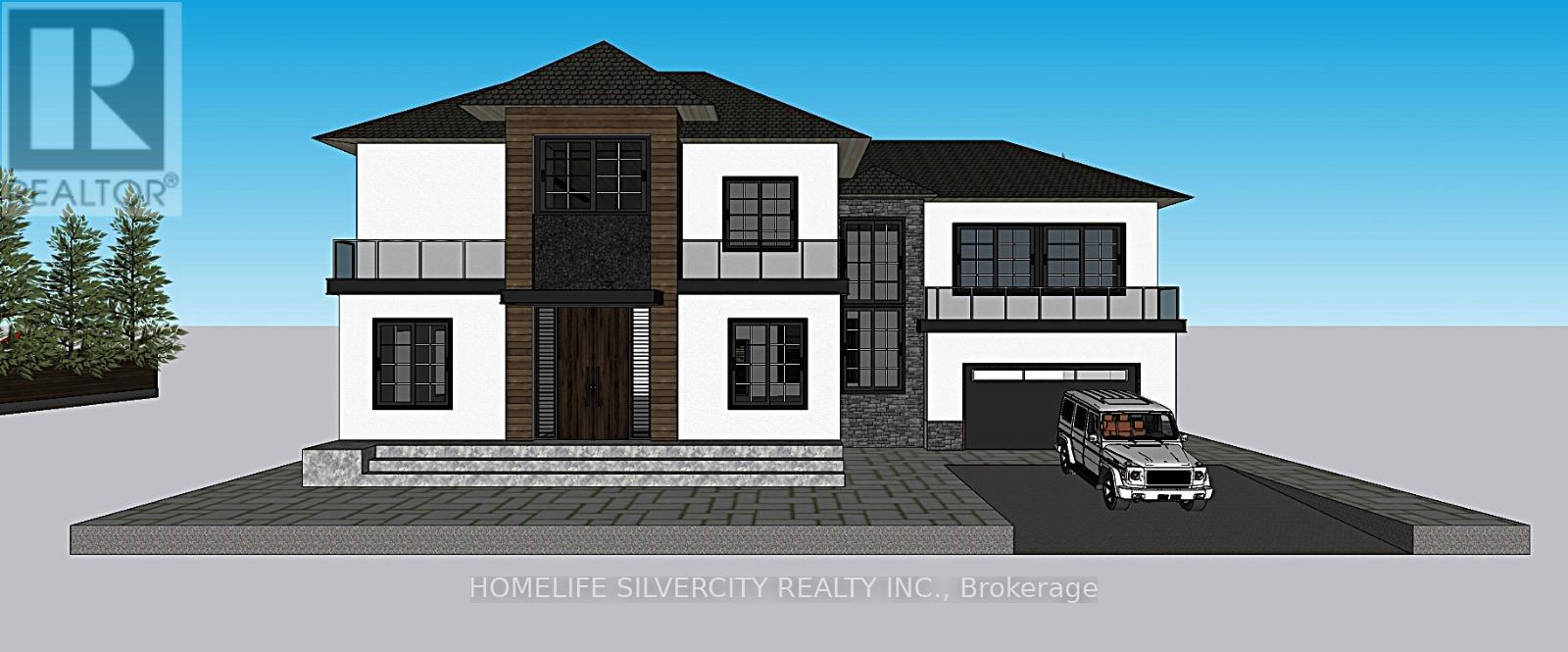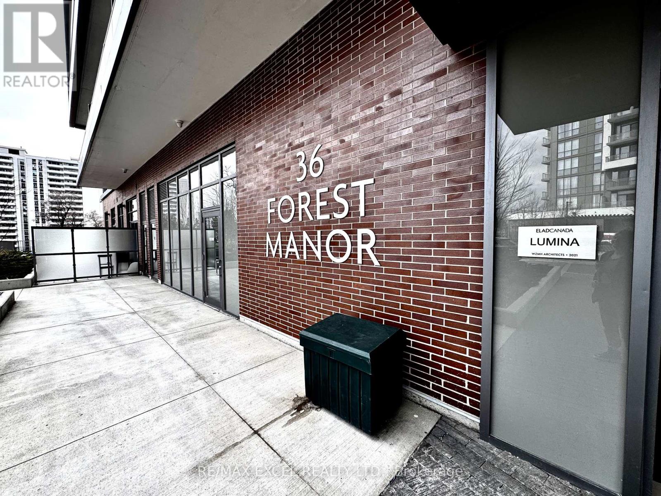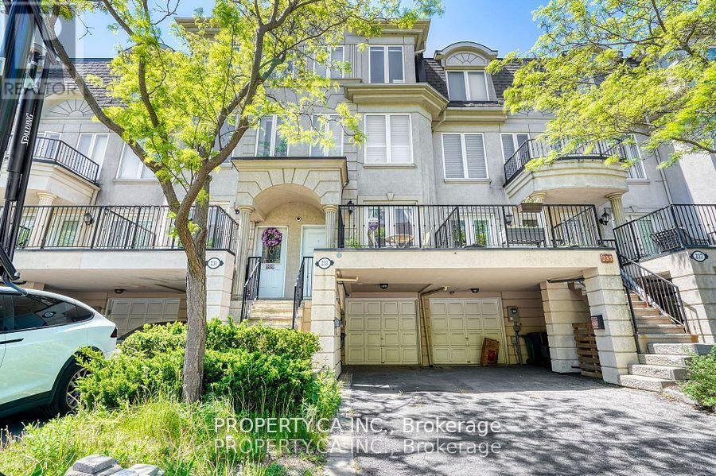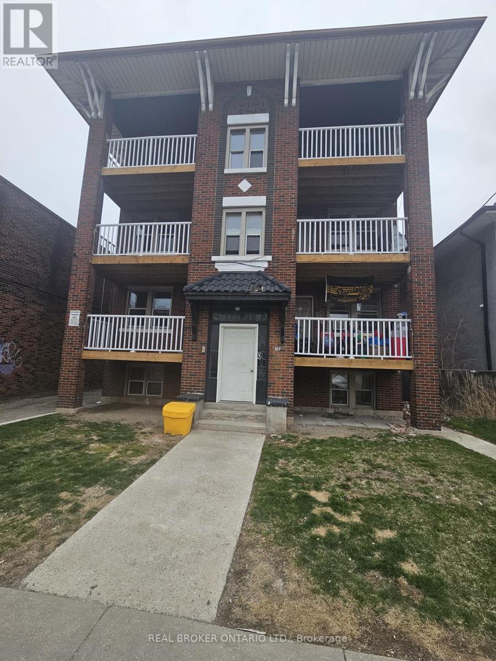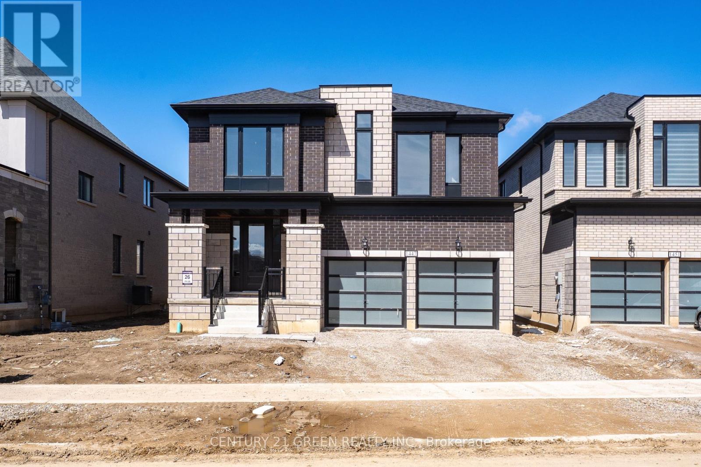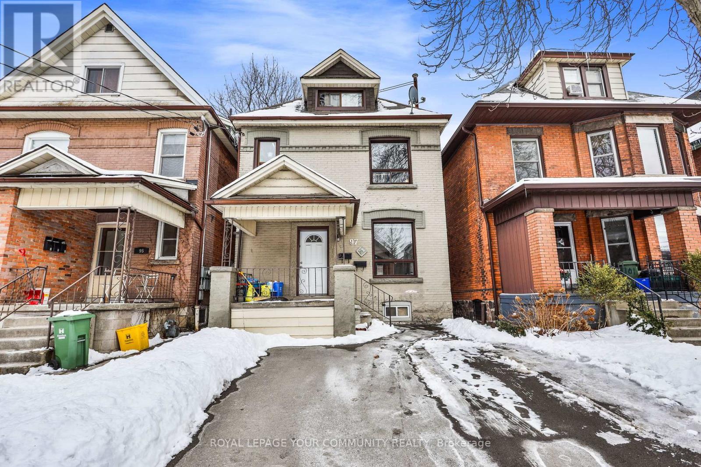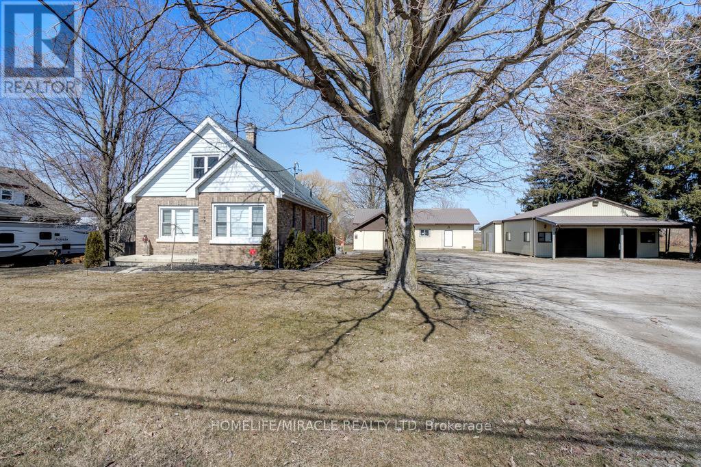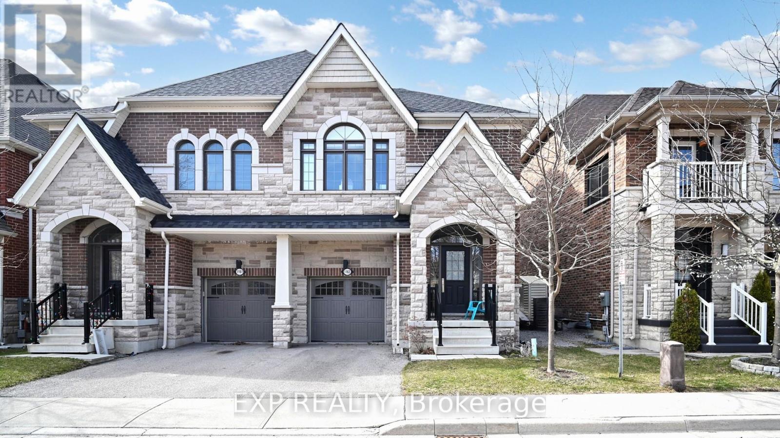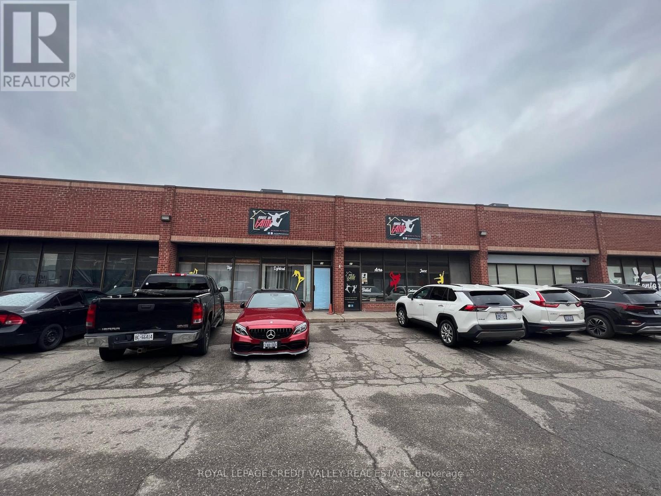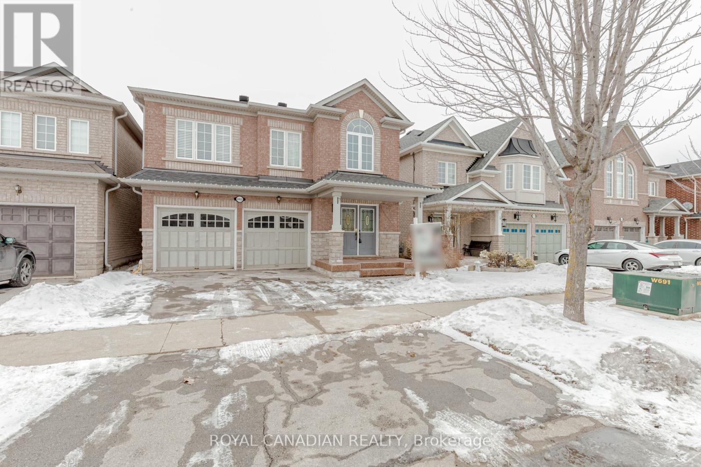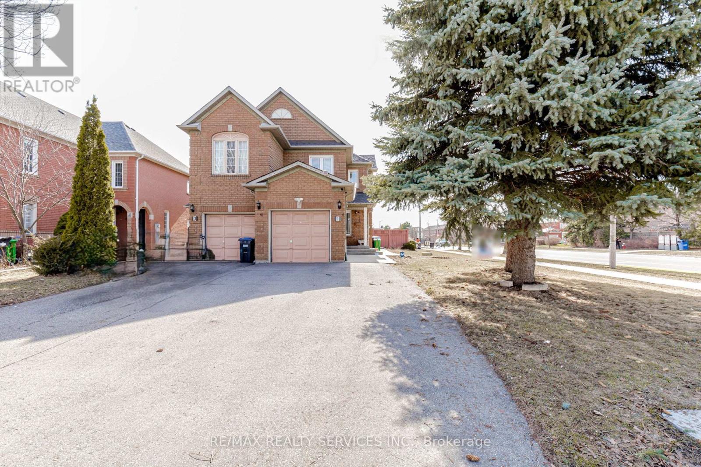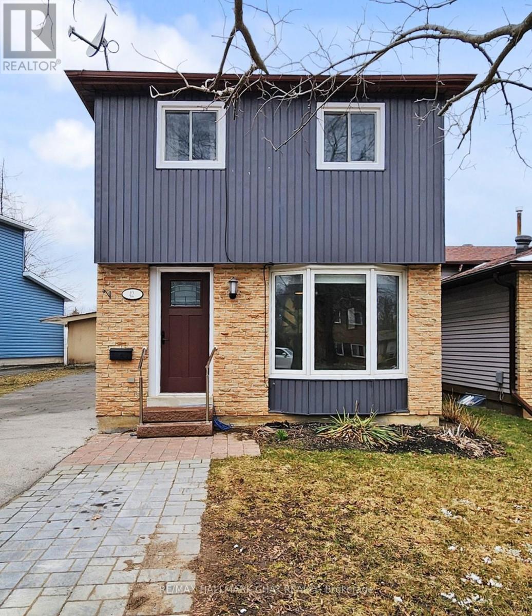Detached Bungalow - 755 Mariners Road S
Chatham-Kent (Erieau), Ontario
Do not miss the opportunity to rent the water front cozy and fully furnished beach guesthouse. Gorgeous sandy beach, treed pond, tennis court. 3 hour from Toronto, 1 hour from London and is a great executive getaway with all the amenities. Spectacular view and 100 ft beach front. This all-season Eriean Lakefront Estate is suitable for lovers of nature,peaceful retreat, fishing, romantic escape and privacy. Relax, unwind, and enjoy the beach just steps from your door. (id:50787)
Century 21 Leading Edge Realty Inc.
1270 Redbud Garden
Milton (1026 - Cb Cobban), Ontario
Premium corner unit, open on three sides, sun-filled, feels like a semi-detached offering extra space, privacy, and an abundance of natural light. Built by Mattamy Homes in the elegant French Chateau style, this townhouse features 1,933 sq ft of beautifully designed living space, including a dedicated office/den, 3 spacious bedrooms, 2.5 bathrooms, and 3-car parking. The bright, open-concept main floor boasts 9 ft smooth ceilings and large windows throughout, creating a warm and airy atmosphere you'll love. Upstairs, enjoy the convenience of second-floor laundry, 3 walk-in closets, 2 full-sized bathrooms, and generously sized rooms for the whole family. Step into your private backyard, perfect for quiet mornings or entertaining on sunny afternoons. All of this is just a short walk to schools, parks, shopping, and transit this home truly checks all the boxes! Bonus: There's also the possibility of creating a side entrance, offering even more potential and flexibility for future plans. (id:50787)
Homelife/miracle Realty Ltd
359 Pearl Street
Caledon (Bolton West), Ontario
A Rare Opportunity - 5000+ Sq. Ft Of Luxury In The Heart Of Bolton, Caledon, Nestled On A Very Quiet Street. Your DREAM HOME (Already Under Construction) Will Feature Gorgeous Elevation, 11 Ft. Ceilings On The Main & Upper Floors, Spice Kitchen In Addition To The Decorative Kitchen, Den / Office On The Main Floor, Huge Family Room And A Full Bedroom With Ensuite On The Main Floor. 4 Huge Bedrooms On The Upper Level With Additional Open Family Space & Laundry On The Upper Level As Well. Too Many Features To List Here. Separate Heating Controls For All The 3 Levels. (id:50787)
Homelife Silvercity Realty Inc.
19 Mckitrick Drive
Orangeville, Ontario
Charming all-brick raised bungalow located in a highly sought-after neighbourhood with quick access to Highways 10, 9, and 109. This beautifully maintained home showcases true pride of ownership from top to bottom. The main level features engineered hardwood flooring, fresh, modern colours, and an upgraded kitchen with quartz countertops, stainless steel appliances, and a walkout to the deck ideal for outdoor entertaining. The bright and spacious living room flows into a formal dining area, and two generously sized bedrooms provide comfortable living space. The main bathroom has also been upgraded with a quartz countertop, offering both style .The finished lower level offers a huge family room filled with natural light and a cozy gas fire place perfect for relaxing or entertaining guests. A large bedroom with adjacent 3-piecebath and a convenient laundry area offers great potential for an in-law suite or additional family living space. Additional features include a 48A EV charger, a 200 AMP electrical panel, a relaxing hot tub. Located near scenic walking trails and parks, this home combines comfort, modern upgrades, and unbeatable location perfect for families, downsizers, or anyone looking for their next home. (id:50787)
Century 21 People's Choice Realty Inc.
907 - 32 Clegg Road
Markham (Unionville), Ontario
Large 1+1 Bedroom Condo In The Heart Of Busy Markham's City Centre District. Close To Viva, York Regional Transit And Go Train. Building Has Access To Fabulous Amenities Such As Indoor Pool, Fitness Centre And Party Room (id:50787)
RE/MAX West Realty Inc.
1031 - 14 David Eyer Road
Richmond Hill, Ontario
One Year New Luxurious 2 Beds 3 Baths Townhouse At Bayview/Elgin Mills. 10 Ft Ceilings On The Second Floor, 9 Ft Ceilings On Upper Floor. Grayson Model Of Elgin East By Sequoia Grove Homes, 1,268 Sqft Indoor And 364 Sqft Outdoor Roof Terrace. Excellent Layout, Smooth Ceilings And Engineering Harwood Floors Throughout, Open Concept Kitchens With Central Island And Quartz Countertop, Built-In Integrated Appliances, 2 Balconies, Private Rooftop Terrace With Outdoor Gas Line For BBQ Hookup. Close To Richmond Green Park, Public Transit, Go Station, Top Schools, Recreation, Walmart, Home Depot, Costco, Minutes To 404. 1 Underground Parking + 1 Locker, Rent Includes Maintenance Of All Common Areas, Snow Removal, Unlimited High-Speed Internet, And Landscaping. Tenant Is Responsible For All Utilities. (id:50787)
Aimhome Realty Inc.
A03 - 36 Forest Manor Road
Toronto (Henry Farm), Ontario
Experience refined living in this beautiful unit featuring 1 master bedroom and a den with a door, perfect for second bedroom or a home office. The open-concept kitchen is adorned with large, modern cabinets and premium finishes throughout. The master bedroom features an ensuite bathroom and is bathed in natural light, creating a warm, welcoming space. Enjoy a large, private balcony that feels like your own backyard oasis unblocked by any buildings, it's ideal for relaxing, entertaining, or simply enjoying the open view. As part of a luxury building, residents have access to a range of top-tier amenities, including a sparkling swimming pool, rejuvenating jacuzzi, a fully equipped gym, a serene yoga room, and a stylish rooftop terrace perfect for soaking in the skyline or hosting memorable gatherings. (id:50787)
RE/MAX Excel Realty Ltd.
Unit 1 - 263 Brock Avenue
Toronto (Little Portugal), Ontario
Excellent Rental Value In The City: Look No Further & End Your Rental Quest Today w/This Wonderful 4 Bedroom Unit Situated In The Sought-After Little Portugal Area. This Charming Duplex Comes Fully Furnished As Shown In Photos & Is Nestled In A Vibrant Neighbourhood w/Walk Score Of 97. Featuring: Exceptional Two-Floor Layout, 4 Ample Bedrooms (Primary Bedroom On Main Floor w/3 Additional Bedrooms In Basement), 2.5 Luxurious Bathrooms, Large Eat-In Kitchen w/Backsplash & Pantry, Oversized Living Room, Private In-Suite Laundry (Bsmt), Great Ceiling Height Throughout, Sleek Lighting Fixtures & Pot Lights, Large Windows Offering Lots Of Natural Light, Two Main Front Entrances Into Unit Plus Rear-Side Door, Parking For Up To 3 Vehicles (1 On Driveway & 2 Inside Gated Area), Including Exclusive Use Of Gated Patio Area On South-Side Of Home. The Den Near The Primary Bedroom & Family Room In The Rear Are Ideal To Work At Home. Gas & Hydro Utilities Are Billed Separately Via Separate Meters & Water/Sewer Is Included In Lease. Thriving Amenities, Schools, Parks, Dufferin Mall, Gardiner Expressway/QEW, Bloor & Exhibition GO Stations & Public Transit Are Located Within Close Proximity. An Excellent Place For Those Seeking Both Comfort & Convenience! (id:50787)
Royal LePage Maximum Realty
233 David Dunlap Circle E
Toronto (Banbury-Don Mills), Ontario
Welcome to this stunning Dream Home!Truly a gem in a highly sought after Banbury Don Mills area. The primary bedroom suite is a private retreat with a lavish ensuite bathroom, complete with a spa-like shower, upgrade with a Japanese Smart Toilet and elegant finishes. Two additional bedrooms offer plenty of space and share a beautifully updated bathroom that flows seamlessly into a cozy family room, ideal for both entertaining and relaxing. This Home Was Customized & Is Perfect For Those Who Value Quality and offers Tremendous value with its blend of luxury, comfort, funtionality & space with Over 200k in Upgrades. Smart thermostat, ADT Home Security with Cameras. Gorgeous Dark Hardwood Floors,v9Ft Ceilings, Tankless Water heater and New HVAC, French Drs To Terrace, Updated Flooring In Kitchen & All Baths. Brand new LG Washer/Dryer, Updated Hardware On Drs, & A Lovely Private Rear Garden. Wonderful Neighbourhood W/ Easy Access To Downtown, & The Exciting Shops At Don Mills, Walking Trails (id:50787)
Property.ca Inc.
5 - 917 Main Street E
Hamilton (Stripley), Ontario
A charming and freshly painted 2 bedroom 1 bathroom apartment is available and located on the middle level of this 7 unit building. It has lovely private balcony which faces south and gives you a great place to unwind after a busy day of work. Featuring an open concept living room/kitchen you can entertain friends and family easily. The kitchen feature stainless steel appliances (Stove, Fridge and Dishwasher) and has in suite laundry so no need to go to the laundromat.This centrally located apartment is close to downtown Hamilton, Gage Park and the transit stop is less than a two minute walk. This building offers a lifestyle of community and the opportunity to take part in the parks concerts, festival and trails. Shopping and dining opportunities are within walking distance near Ottawa Street. Take the transit and explore the the mountain with its great hiking and biking trails. Perfectly suited for young professionals, students or couple looking for a great living space. (id:50787)
Real Broker Ontario Ltd.
1447 Upper Thames Drive
Woodstock (Woodstock - North), Ontario
Newly Built Beautiful Brick & Stone 2 Storey 3170 Sq.ft( Elevation C) Detached House with Double Car Garage with 4 Bedrooms and 5 Bathrooms above Grade.With Separate Living & Family and Office on Main floor. 9 ft Ceiling on both Main floor and Second Floor.Beautiful Modern Custom Kitchen modern Single levered faucet & Pantry. Hardwood in Main & Second Floor Hallway, oak stairs with Iron Pickets. Main Floor consist of Family & Living,Office area, Dining, Double Side Fireplace and Powder Room. Granite Countertop in Kitchen,12 X 12 Tile in Foyer & Kitchen Area.Second floor with 4 good size bedrooms & 4 bathrooms and Laundry. Close to Plaza,Future School,Park,Walking Trails,401 & 403. (id:50787)
Century 21 Green Realty Inc.
97 Garfield Avenue S
Hamilton (Stipley), Ontario
Newly finished, 700 + sqft lower-level unit with separate entrance in high demand Stipley area. Above-ground unit with full size windows makes for bright, spacious and open concept layout. Brand new flooring, fresh paint & pot lights throughout. Living area boasts wainscoting and high-end finishes. Full kitchen with brand new appliances. Ensuite washer & dryer. Utilities included for $190. One parking spot in shared driveway. (id:50787)
Royal LePage Your Community Realty
1047 Parkinson Road N
Woodstock, Ontario
Amazing opportunity to Lease a 6000 Sq. ft. space with outside storage and includes 2100 sq.ft. heated Shop with washroom in Prime Industrial location of Woodstock. Zoning M2 allow many permitted uses like Truck Yard, Machine shop, contractors yard, an automobile service station, a warehouse and many more. (id:50787)
Homelife/miracle Realty Ltd
1163 Carnegie Drive
Mississauga (Lakeview), Ontario
Luxurious Semi Detached Home In Prime South Mississauga Lakeview Community. Tucked Away On An Upscale, Quiet Street. This Newer Built Home Offers An Excellent Floor Plan W/ An Immense Amount Of Living Space. Gas Fireplace, Designer Finishes, Gleaming Hardwood Floors & 9 Ft Ceilings Throughout. Open Concept Main W/ Gas Fireplace & Lots Of Light. Chef's Kitchen W/ Stainless Appliances, Quartz Tops & Island. Private Fenced Backyard. Oak Staircase, Spacious Master Bdrm W/Ensuite & His/Her Closets. A Spacious 3rd Floor Which Can Be Used As A Family Room/Gym/Office Or In Law Suite Or Huge 2nd Master Bedroom. Laundry Room On 2nd Floor. (id:50787)
Exp Realty
27 - 15 Fisherman Drive
Brampton (Northwest Sandalwood Parkway), Ontario
. (id:50787)
Royal LePage Credit Valley Real Estate
2452 Pathfinder Drive
Burlington (Orchard), Ontario
Beautiful detached home featuring 4+1 bedrooms and 4 bathrooms with a finished basement. This property offers generous living space, a large open-concept kitchen with a breakfast island, and a well-designed layout with spacious bedrooms. Hardwood floors throughout the main level, second-floor laundry, and abundant natural light. Conveniently located near top-rated schools, shopping, 407/403 highways, and Bronte Creek Provincial Park. (id:50787)
Royal Canadian Realty
Lower - 49 Cordella Avenue
Toronto (Rockcliffe-Smythe), Ontario
Newly Renovated Home -Top To Bottom (Nov 2024) Never Lived In Since! Prime Location! Very Close To Schools, TTC & Highway Access. COMPLETELY Separate Living Space (Nothing Shared In Unit). Basement Unit With Separate Entrance. High-Speed Wifi Available (Up To 100 Download Mbps) Brand New Kitchen With White Shaker Cabinets, Brush Nickel Handles, Subway Tile Backsplash And Custom Quartz Countertops. Stainless Steel Appliances: New Range, Range, Refrigerator, And Full Washer and Dryer (Exclusive Use For Basement). New 7x5"5 EVA Vinyl Plank, Waterproof/Scratch Resistant (Chain Mail Grey Colour). Newly Tiled Bathroom (Ceramic Tile). New Dual Flush Toilet And Vanity. New Electrical/Pot Lights, Professionally Cleaned Ventilation System, Large Backyard. Additional Space For Storage Available. Street Parking Available. **EXTRAS** Stainless Steel Appliances: New Range, Range, Refrigerator, And Full Washer and Dryer (Exclusive Use For Basement). $250 for All utilities & Internet included, and if a 2 year lease is signed, rent rate stays the same for 2 years with no increase. (id:50787)
RE/MAX Hallmark York Group Realty Ltd.
734 Briar Crescent
Milton (1031 - Dp Dorset Park), Ontario
This Beautifully Renovated 4+1 Bedrooms, 3.5 Bathrooms Home located on a Quiet Crescent in the Family Friendly Dorset Park Neighbourhood. Spacious Open Concept Living/Dining Area with Large Window and Walk-Out to Backyard Patio. Custom Designed Kitchen with Quartz Countertops, Backsplash, Hardwood Floors, Crown Moulding, Modern Pot Lighting and Granite Vanities in all the Bathrooms. Fully Finished Basement with Separate Entrance - Perfect for In-Law Suite or Income Potential. Added Extra Washroom on 2nd Floor, Roof Shingles (2023), Furnace (2022), New Dining Room Blinds (2024), Extended Driveway (2024), Vinyl Flooring (2025) and Freshly Painted (2025). Enjoy the Large Private Deck, Perfect for Outdoor Entertaining. Prime Location, Close to Schools, Parks, Shopping and Just 5 Minutes to Hwy 401 and 5 Minutes to Milton GO Station. (id:50787)
Century 21 Leading Edge Realty Inc.
463 Brant Street
Burlington (Brant), Ontario
Sitting On A High Visibility Corner In Downtown Core Of Burlington. Blocks Away From Lakeshore With Heavy Pedestrian Traffic And Easy Access From The QEW. Municipal Parking At Your Doorstep. Suitable For Office, Service or Retail. Zoned DC (Mixed Use). In Addition To Monthly Rent and HST, The Tenant Is Responsible For Their Proportionate Allocation Of Utilities and Taxes, Janitorial, Telephone/Internet Services, Tenant Package Insurance (Business/Liability), Build Out Costs. (id:50787)
RE/MAX Escarpment Realty Inc.
509 - 3533 Derry Road E
Mississauga (Malton), Ontario
Discover the perfect blend of comfort and convenience in this beautifully maintained corner unit. Boasting gleaming laminate floors throughout, a private 2-piece ensuite in the primary bedroom, and an airy open-concept layout, this suite is designed for both relaxed living and stylish entertaining. Enjoy your own private balcony with sweeping, unobstructed views of the city skyline ideal for morning coffees or evening sunsets. Situated in a prime location, you're just minutes from major highways, public transit, and a nearby medical center, making your daily commute a breeze. This sought-after building offers a full range of premium amenities, including a games room, party room, fully equipped gym, indoor pool, sauna, and plenty of visitor parking. Don't miss your opportunity to lease this stunning space in a well-connected, amenity-rich community! (id:50787)
RE/MAX West Realty Inc.
1 Clover Bloom Road
Brampton (Sandringham-Wellington), Ontario
Fall in love the moment you step inside this super clean and absolutely move-in ready Semidetached home. Featuring 3 spacious bedrooms, 3 washroom and a 1-bedroom finished basement, this home offers plenty of room for family or guests. The large wooden deck in the backyard is perfect for outdoor gatherings and relaxation. The home also boasts top-quality hardwood floors throughout, and the kitchen is equipped with modern appliances, making it the perfect space for cooking and entertaining. With parking for five vehicles, you'll never have to worry about space. Conveniently located close to Brampton Civic Hospital, major shopping centers, schools, and with transit right at your doorstep, everything you need is just a short distance away. Move in and enjoy the comfort and convenience this home offers! (id:50787)
RE/MAX Realty Services Inc.
310 Tuck Drive
Burlington (Shoreacres), Ontario
Welcome to your future custom-built dream home with approx. 5000 SF of living space with Tarion warranty where craftsmanship meets comfort in every detail. This custom-built home offers the perfect blend of luxury, functionality, and timeless design, tailored to fit your lifestyle. Features Include: Top rated schools, 11' ceiling on the main and 10' in the basement, custom built'in wood work, solid core doors through out the house, Glass walls, interlocked driveway and right across the Breckon park. Chefs Kitchen with high-end Jenn air Appliances with panels (Fridge, Stove, Dish washer, Built in Microwave/Oven), painted shaker doors, Dove tail Birch drawers, LED lights, upgraded servery, coffee station with sliding pocket doors, Huge fluted island upgraded with multiple drawers with matching range hood, Multi-functional sink station and Pot- filler. Outdoor Living Space perfect for entertaining include gas fire place, out door kitchen with Pizza oven, BBQ, Fridge and a sink. Premium Finishes throughout hardwood floors, quartz countertops, Floating stairs with LED lights, multiple washrooms with double vanities, floor to ceiling tiles, curbless showers, wall mounted toilets, Luxurious Master Suite with spa-like ensuite. Floating stairs with LED lights through out the house. Basement features include a bedroom; washroom, floor-to-ceiling glass walls & doors in the gym, Movie Theater, Sauna, Rec room with fireplace. Smart home features include smart switches, electrical car charger and cameras. Built with care and designed with you in mind, this home isn't just a place to live its a place to love. (id:50787)
Home Choice Realty Inc.
Bsmt - 2511 North Ridge Trail
Oakville (1009 - Jc Joshua Creek), Ontario
Exquisite Renovated Basement In Desirable Joshua Creek Neighbourhood! Spacious Kitchen-Living-Dining Combination With Laminate Floors, 2 bedrooms, 1 full bathroom, Sep Entrance. Moments From Top-Rated Joshua Creek Elementary And Iroquois Ridge High School, Parks, Trails & Hwy Access. (id:50787)
Buyrealty.ca
42 Janice Drive
Barrie (Sunnidale), Ontario
Discover the perfect blend of comfort, style, and versatility in this beautifully updated 3-bedroom, 2-bathroom home located on a large, deep fenced lot in a desirable, family-friendly neighborhood. Featuring an inviting open-concept layout, the main floor seamlessly combines the kitchen, dining, and living areas into a bright and spacious central hub ideal for everyday living and entertaining. The updated kitchen is both functional and stylish, complete with modern cabinetry, stone counters, quality appliances, plenty of storage/prep space and walk-out to your private deck. Large windows throughout the home allow natural light to flood in, creating a warm and welcoming atmosphere. The second floor offers three well-sized bedrooms, offering comfortable retreats with ample closet space and an updated four piece bathroom. The true bonus is the fully finished lower-level in-law suite, featuring a separate entrance, its own kitchen, a full three piece bathroom, and an open-concept studio-style layout, making it an ideal setup for multigenerational living or guests. This self-contained suite offers privacy, independence, and flexibility for extended family. Outside, enjoy the luxury of a large wood deck, a spacious deep lot with room to garden, play, entertain, perfect for outdoor enthusiasts or those dreaming of creating their ideal backyard oasis. Additional highlights include laminate flooring, laundry facilities, private driveway parking for 5 vehicles, and well-maintained mechanicals for peace of mind. Conveniently located close to schools, parks, shopping, and transit, this home offers everything you need in one smart, stylish package. Whether you're a growing family, an investor, or simply seeking a home with room to live and grow, this property delivers the ideal combination of modern updates, flexible living options, and outdoor space all ready for you to move in and make it your own. (id:50787)
RE/MAX Hallmark Chay Realty



