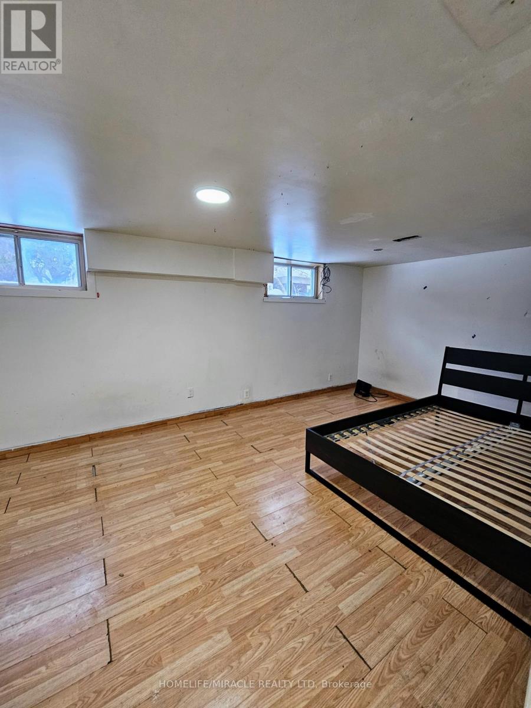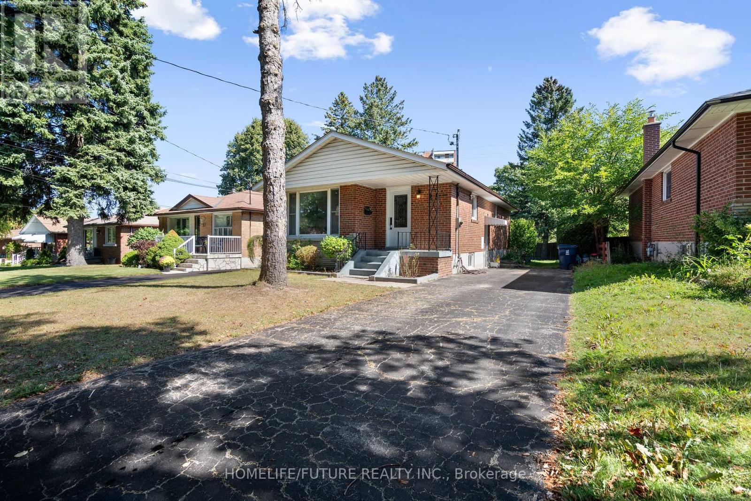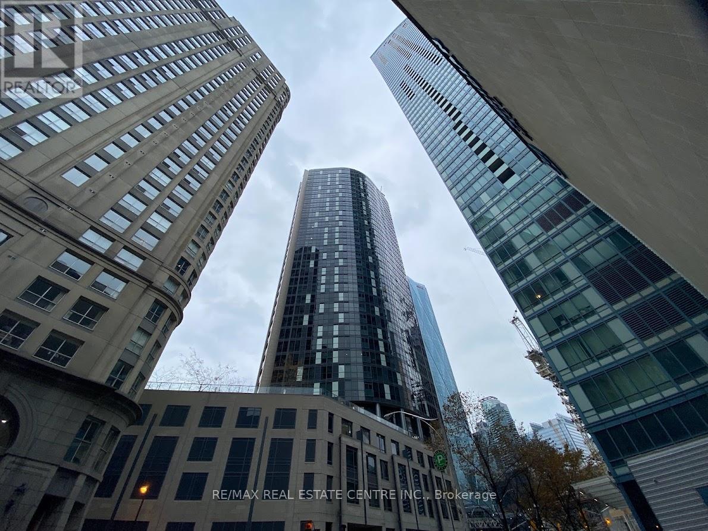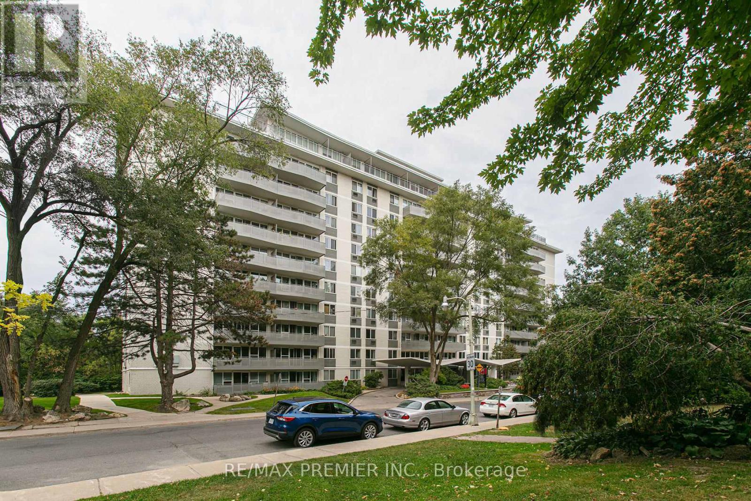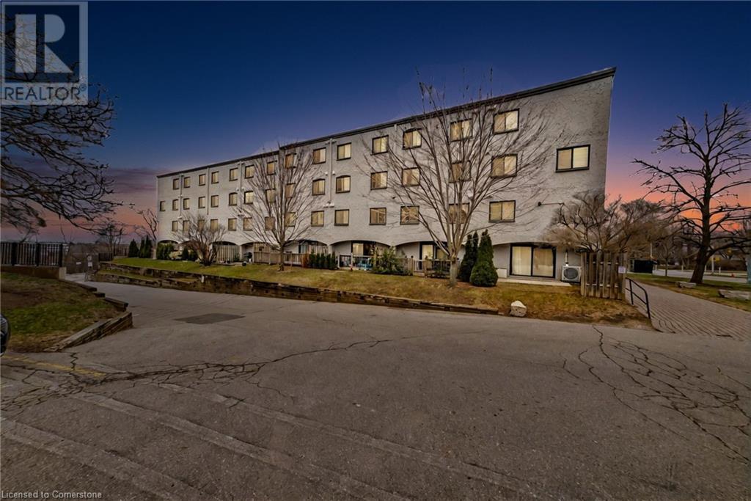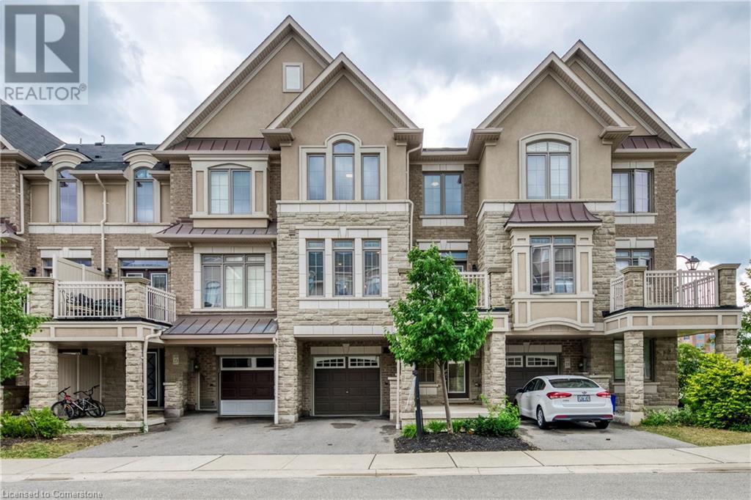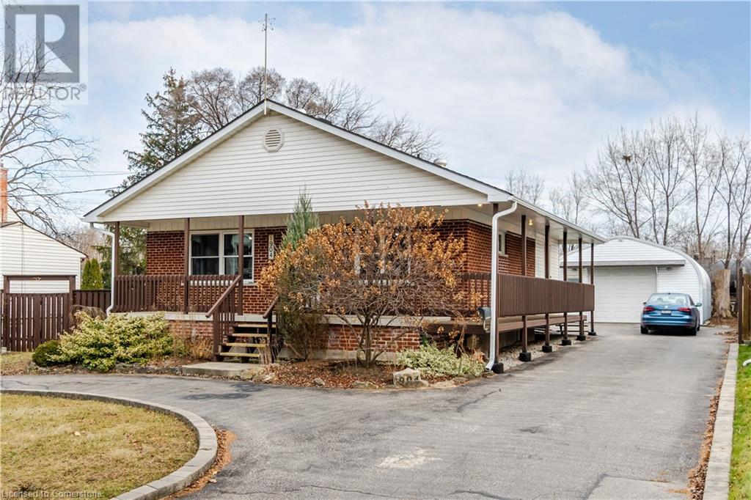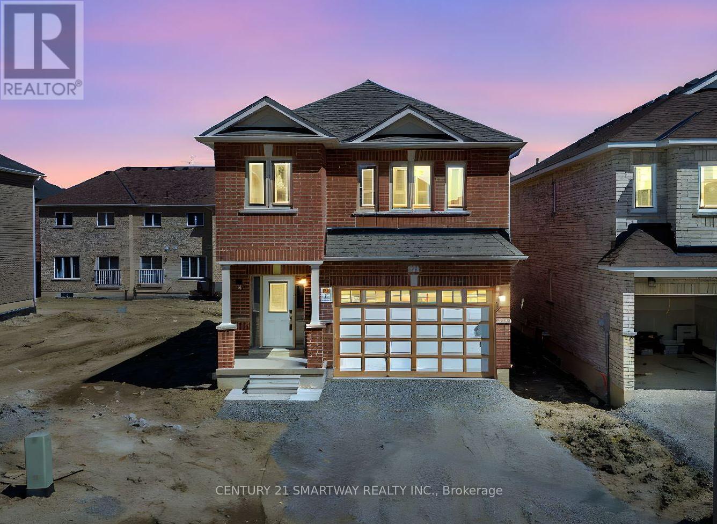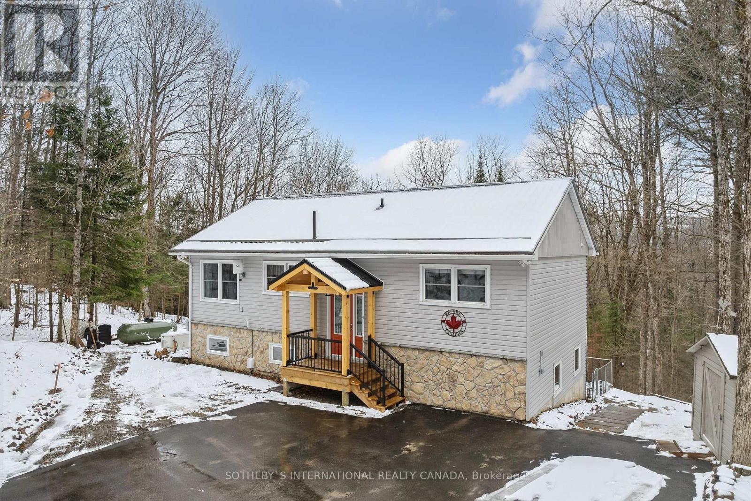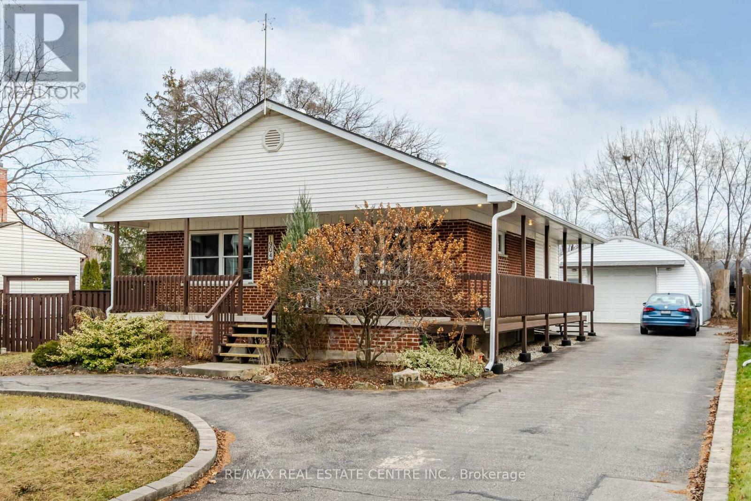Bsmt - 1340 Warden Avenue
Toronto (Wexford-Maryvale), Ontario
Large bedroom, big living room, Flexible Lease Terms, Charming home, Ideal for short-term stays, professionals, small groups, or groups of students. Enjoy the flexibility of a month-to-month lease. The home offers a spacious living room with a window, large-sized bedrooms Conveniently located close to public transit, restaurants, entertainment, Costco, STC, Hwy 401 & 404, places of worship, and more. Access to a large backyard included. Don't miss this opportunity for comfortable, flexible living in a prime location. Tenant pay 30% utility. Main floor also Availbe for additional $$. (id:50787)
Homelife/miracle Realty Ltd
25 Peking Road
Toronto (Woburn), Ontario
READY TO MOVE IN. Detached Bungalow Nestled On A Quiet Street In Woburn Community. This Delightful Home Features A Generous 43X118 Ft Lot, 3 +2 Bedrooms, 3 Full Washrooms, Well Maintained, Modern Light Features, Stainless Steel Appliances. Main Floor Has Open Concept Kitchen, Living And 2 Full Washrooms. Spacious Bsmt With Separate Entrance, Kitchen, 2 Bedrooms 1 Full W/Room, Above Grade Windows Which Can Generate Rental Income Or Can Be Home For The In-Laws. Mature Tree Neighbourhood Offers Plenty Of Natural Lights. Large Backyard With Deck And Garden Shed, Spacious Driveway With 4 Car Parking, Conveniently Situated Within Walking Distance To Eglinton Go Station, Schools, TTC, Supermarkets, Restaurants, And Trails. This Home Offers The Perfect Blend Of Comfort And Accessibility. Don't Let This Opportunity Slip Away And Make Your Dream Home A Reality! (id:50787)
Homelife/future Realty Inc.
1719 - 25 The Esplanade
Toronto (Waterfront Communities), Ontario
All Utilities Included. Stunning 1-Bedroom Suite. Live in a historic landmark at one of Torontos most coveted locations! This bright and spacious one-bedroom suite offers spectacular lake views from both the living area and bedroom. Enjoy the convenience of all utilities, including hydro, covered in your renta rare find in the city! Recently updated with new kitchen cabinets, this unit also includes a locker for extra storage. The building boasts fantastic amenities, including a gym, whirlpool, rooftop patio, rooftop party room, BBQ area, and 24-hour security. Step outside and experience the best of Toronto, with St. Lawrence Market, the Distillery District, the waterfront, Union Station, and Eaton Centre all within walking distance. Plus, enjoy easy access to the Gardiner Expressway for effortless commuting. Dont miss this opportunity to live in a classic Toronto landmark Schedule your appointment today! (id:50787)
RE/MAX Real Estate Centre Inc.
Ph11 - 89 Mcgill Street
Toronto (Church-Yonge Corridor), Ontario
Bright And Sunny 3 Bedroom/2 Bath Corner Unit With 9 Ft Ceilings And Unobstructed View Of Downtown. Near Perfect Walk Score With Ryerson, U Of T, Subway, Loblaws (Maple Leaf Gardens. Amenities Include Gym, Yoga Room, Indoor Hot-Tub, Screening Room, Dining Room, Media Room, Party Room, Bbq Area (id:50787)
Condowong Real Estate Inc.
121 Mcmahon Drive
Toronto (Bayview Village), Ontario
Experience contemporary urban living in the heart of North York. This sun-drenched 2+1 bedroom corner unit is complete with designer finishes and breathtaking views. Featuring upgraded kitchen, integrated fridge & B/I Dishwasher, cooktop, B/I Oven, microwave, stack washer & dryer, 2 large bedrooms and a den with 9ft ceilings and floor to ceiling windows, laminate flooring throughout, huge balcony with amazing views. Well maintained building with plenty of amenities include a gym, indoor/outdoor whirlpools, an exercise room, a rooftop garden and a barbecue area, 24 hrs concierge, walk to subway, TTC, Park, Ikea, hospital, Canadian Tire, mall, restaurants, close to hwy 401. (id:50787)
Century 21 Leading Edge Realty Inc.
3706 - 55 Mercer Street
Toronto (Waterfront Communities), Ontario
Gorgeous Studio Suite with a Juliette Balcony! Enjoy Proximity to Iconic Landmarks Such as the CN Tower, Rogers Centre, and the Vibrant Entertainment District Along King St W, or Take a Leisurely Stroll Through the Beautiful Clarence Square Park. With Convenient Access to Public Transportation and Major Thoroughfares, Including the St. Andrew Station and the Gardiner Expressway. Experience the Excitement of Downtown Toronto While Enjoying the Comfort and Convenience of Living at 55 Mercer St! Building Amenities Include 24 Hr Concierge/Security, Guest Suites, Gym, Rooftop Deck/Garden, etc. (id:50787)
Condowong Real Estate Inc.
1603 - 120 Homewood Avenue
Toronto (North St. James Town), Ontario
Welcome to 120 Homewood Ave #1603 at the prestigious Verve Condos. This beautiful 1+1 bedroom condo features a large kitchen with center island and granite countertops, spacious living and dining room areas, and 9ft ceilings. Located in a great building and neighborhood, just steps to public transit, groceries, shopping, restaurants and more. Amenities Include 24Hr Concierge, Outdoor Pool With Cabanas, Full Gym, Party Room, Steam & Hot Tub, Visitor Parking. (id:50787)
Kingsway Real Estate
2202 - 5508 Yonge Street
Toronto (Willowdale West), Ontario
Exceptional Deal-Rarely Found at This Price! Prime Location! Yonge & Finch. Steps To Finch Subway & YRT Station. Well Maintained Sunny Bright and Spacious with 950 Sqft, 2Bedrm + 2Bath with Huge Wrapped Around Balcony(245 sqft). Highly demanded North York Area. Very Functional Open Plan Layout W Upgrades. Stainless Steel Appliances. Amenities Including: 24 Hrs Concierge, Gym, Bbq/Party Room & Theatre Room. Yonge & Finch Subway & Bus Terminal Stations Are Just Step Away. Close To Shops, Restaurant, Park, Supermarket. Dont miss this rare opportunity-just move in and enjoy! (id:50787)
Home Standards Brickstone Realty
203 - 10 Shallmar Street
Toronto (Forest Hill North), Ontario
ONE MONTH FREE RENT! Newly Renovated spacious 2 bedrooms 2 bathrooms apartment in this quiet, family-friendly building in North Forest Hill community. Bright & Spacious, large windows bring in tons of natural light. Ideal for families or professionals working from home offers unbeatable value and all utilities (heat, hydro, water) are included! Quiet & Well-Maintained Building with on-site laundry and optional A/C (inquire for details). Steps to TTC, Eglinton West subway, shops, restaurants, parks, schools, and hospitals, Easy access to downtown Toronto live close to the action while enjoying a calm retreat. Great Building, Well-maintained with onsite laundry and optional A/C (ask for details). Parking available for $200/month. Don't miss your chance to live in one of Toronto's most desirable neighborhoods (id:50787)
RE/MAX Premier Inc.
60 Bevdale Road
Toronto (Willowdale West), Ontario
Perfect And Pristine! Beautifully Renovated With Solid Maple Floors Through Main And 2nd Floor.A Gorgeous Kitchen Has Maple Cabinets And Stainless Appliances. Walk Out To Party Size Deck -Great For Summer Fun. The Main Floor Bedroom Is Currently Used As A Den With Walk Out To DeckAnd Huge Fenced Garden. Modern Marble Bath With Glass Shower-Stunning! Basement IsProfessionally Waterproofed/Roughed In 3Pc! Delightful Starter On Friendly Street!Stainless Fridge,Stove,Dw,Hood/Fan,Pot Lights/Dimmers,Solid Maple Floors,ModernKitchen/Bathroom, Deck, Elfs, Wdw Coverings,New Interior Drs/Hardware,Two Steel Drs,Vinyl Wdws, NewSewer Line/Water. (id:50787)
Homelife/bayview Realty Inc.
191 Harbord Street
Toronto (University), Ontario
Two private bedrooms are available for rent in a shared three-bedroom unit located above a pizzeria. The listed price is for one bedroom. Tenants will share one kitchen and one bathroom. On-site laundry facilities are available, and all utilities are included in the rental price. (id:50787)
Homelife Woodbine Realty Inc.
101 S Locke Street S Unit# 208
Hamilton, Ontario
The place to be at 101 Locke Street S offering 984 Sq.ft. of living space - (784 sq.ft. plus 110 sq.ft. Balcony) of luxury living. Featuring 2 bedrooms, 3 bathrooms, in-suite laundry, and stainless steel appliances. This home is designed for both comfort and style. Look out over a large balcony capturing the Popular Locke St Life. One wide parking spot and one Locker. For your relaxation, the building offers rooftop terrace with 2 built-in BBQs, a lounge/games room, steam room, dig wash, gym, and an outdoor yoga area - all set around the stunning city view. Enjoy visiting shops, restaurants, and cafes, all at your feet with access to parks, trails, schools, and Highway 403. The perfect place to be. (id:50787)
Royal LePage State Realty
1016 Falgarwood Drive Unit# 47
Oakville, Ontario
Beautifully updated, 4 bedroom, 2 story condo townhome in sought after area of Oakville. Offers over 1500 soft of living space. The bright, open concept main floor features a family room & dining area open to the kitchen and a newer 2 pc bathroom. The renovated kitchen boasts: quartz counters, tile backsplash, built-in SS appliances & tile floors. There is hardwood flooring throughout both levels. Upstairs features a huge Primary Bedroom with walk-in closet, 3 additional generous sized bedrooms, an updated 4pc bathroom with double sinks & the laundry/utility room. Walk out to your huge private terrace ideal for entertaining. Perfect for first time homeowners or growing family. Close to transit, shops, parks, top schools and more!!! Included in condo fees: Cable TV, hot water tank, water, and 1 spacious underground parking. Don't miss out on this great property! Why rent when you can own? (id:50787)
Michael St. Jean Realty Inc.
1276 Maple Crossing Boulevard Unit# 1614
Burlington, Ontario
All utilities included in lease (even Cable & High Speed Internet)! The only privately gated community you'll find in Downtown Burlington. Walking distance to the Lake, Mall, Shops/Restaurants. Gorgeous 2 bedroom + Den, 2 Bathroom, 1 Parking, with spectacular lake views! Freshly painted, new light fixtures. Tons of living space including a generous sized den for office, reading room, or nursery use. Tremendous value at a great price! This is one of the rarest south Burlington condos with ample Hotel-style Amenities (Pool, 2 Gyms, 2 Squash Courts, Tennis Court, Party Room, Rooftop Lounge, Rooftop Patio, Rooftop Library, BBQ areas, 24hr Security, Gated Complex, tons of Outdoor Visitor Parking, Guests Suites, Hobby Room, additional laundry facilities for oversized items). A truly turn-key rental in a premium building and neighbourhood. Please note, this is a no pet building. (id:50787)
Right At Home Realty
2435 Greenwich Drive Unit# 24
Oakville, Ontario
Welcome to stylish living in this beautifully upgraded townhome. This home features 2+1 bedrooms, 1.5 bathrooms, and an open-concept layout with 9-foot ceilings and laminate flooring, The kitchen features granite countertops , stainless steel appliances, and a spacious island perfect for entertaining. The second floor includes a spacious primary bedroom with a walk-in closet, a second bedroom, and a versatile den ideal for a home office. Nestled on a quiet complex in a cul-de-sac in desirable Westmount, a family-oriented neighbourhood, close to top-rated schools, parks, the Oakville Hospital, and easy access to highways and the Bronte GO. Amenities such as Starbucks, a pharmacy, and a walk-in clinic are just a short walk away. This home offers both comfort, style and convenience. Additional features include a single-car garage and a private balcony. You will love this home! (id:50787)
Century 21 Miller Real Estate Ltd.
1904 Balsam Avenue
Mississauga, Ontario
Charming Detached Bungalow in the Highly Sought-After Lorne Park Neighborhood!This well-maintained home features a bright kitchen with a cozy breakfast area, separate living and dining rooms, and a spacious primary bedroom with a mirrored closet. Enjoy stylish laminate flooring throughout. Conveniently located near top-rated schools, beautiful parks, the lake, transit, and highways, with easy access to the GO Station and QEW. Includes a large, private backyard-perfect for relaxing or entertaining!Also Potential to Build Your Dream Home Up to 4,500 Sq Ft on the Same Lot! Preliminary drawings and surveys have been professionally completed and are ready for submission to the city for approval. The seller has already invested $50,000 in design and planning to help bring this vision to life. (id:50787)
RE/MAX Real Estate Centre
46 Huntsworth Avenue
Thorold (557 - Thorold Downtown), Ontario
WELCOME TO YOUR DREAM HOME! OVER 50K SPENT ON UPGRADES ON THIS BRAND NEW, NEVER LIVED IN, FULLY UPGRADED 4 BED/3 BATH HOME LOCATED IN A SOUGHT AFTER NEIGHBOURHOOD IN THOROLD! THIS OPEN CONCEPT HOME FEATURES 9 FT CEILINGS & UPGRADED 7" PLANK HARDWOOD ON THE MAIN FLOOR ! BEAUTIFULLY UPGRADED KITCHEN WITH QUARTZ COUNTERTOPS,BACKSPLASH, STAINLESS STEEL APPLIANCES & BREAKFAST AREA WITH WALK OUT TO BACKYARD! UPGRADED OAK STAIRS WITH IRON SPINDLES LEAD YOU TO SECOND FLOOR WITH 7" PLANK HARDWOOD IN THE HALLWAY , 4 LARGE BEDROOMS , 2 BATHROOMS & LAUNDRY! PRIMARY BEDROOM WITH TWO CLOSETS & BEAUTIFUL 4 PIECE ENSUITE ! MINUTES FROM SCHOOLS, COMMUNITY CENTRE AND GROCERY/RETAIL STORES! 5 MINUTES FROM BROCK UNIVERSITY & HWY 406! 15 MINUTES FROM NIAGARA FALLS. (id:50787)
Century 21 Smartway Realty Inc.
202 Sunnyside Street
Dysart Et Al (Dysart), Ontario
WELCOME TO 202 SUNNYSIDE STREET! Haliburton Village's most sought after community. Sitting on .66 acre lot, surrounded by forest and nature while still being walking distance into town. In 2004 this house was lifted and a lower level 1 bedroom suite added doubling the square footage to over 1800 square feet of total living space. A new septic system was installed and all work completed with permits and signed off. Bright and airy, the main level features 2 good sized bedrooms and a 4 piece bathroom. A good sized kitchen, living room/dining room combination and fabulous walk out to a large deck with sunny south exposure. Surrounded by trees and nature, you feel like you are sitting in a tree house. The lower level is also incredibly bright with above grade windows and walk out to another deck, outdoor living space. Lower level features a second kitchen, 3 piece bathroom, plus additional bedroom and family room. With direct access from the main level, use this space personally or potential in-law/ rental opportunities. The current owners over the last few years have invested signifcantly on exterior updates and mechanical systems. A new covered portico and front deck at entrance way, stone accents on the front of the house, steel roof, stone steps on each side of the house to the rear yard, paved driveway and large shed have really increased this properties curb appeal. A full Generac system installed, oil furnace removed and new forced air propane furnace and central air conditioning added. A very energy efficient home to operate and reasonable property taxes make this property especially attractive. The property has an open permit to build a one car garage and have building plans to share with new owner. Vibrant Haliburton Village community with great services amenities & hospital. Year round outdoor activities such as hiking, skiing, snowmobiling, boating/fshing at nearby lakes make this a great community to live year round. (id:50787)
Sotheby's International Realty Canada
56 Westbank Trail
Hamilton (Stoney Creek Mountain), Ontario
Charming 3- Bedroom Townhouse in Prime Stoney Creek Mountain Location. Welcome to this beautifully maintained 3-bedroom, 2.5-bathroom townhouse, perfectly situated in a highly sort-after, family-friendly neighborhood on the top of Stoney Creek Mountain. Enjoy privacy and tranquility with no front or rear neighbor's, and direct access to lush green space right in your backyard. Step inside to a bright, inviting layout filled with plenty of natural light throughout. The spacious kitchen features a double sliding door walk-out toa stunning two-tiered deck-ideal for entertaining, relaxing, or enjoying peaceful views of nature. Upstairs, you'll find three generously sized bedrooms, including a primary suite with its own ensuite bathroom. The main floor boasts an open-concept flow, perfect for family living and gatherings. Additional highlights include a private driveway, attached garage, and proximity to parks, schools, shopping, and highway access. Don't miss your chance to own this gem in one of Stoney Creek's most desirable communities. (id:50787)
Century 21 Heritage House Ltd
41 Grande Avenue
Hamilton (Stoney Creek), Ontario
Welcome to 41 Grande ave in Stoney Creek! This newly renovated home with modern finishes offers a perfect blend of comfort and convenience. Featuring a pleasant and inviting living space, three spacious bedrooms, 2 updated bathrooms, new laminate floor, new tiles, upgraded kitchen, Pot lights, new furnace. This house offers finished basement with separate entrance featuring a kitchenette, Livingroom, three spacious bedrooms, two 3 piece bathrooms and a spacious laundry room in the basement. This home is move-in ready. The huge backyard provides ample space for outdoor entertaining, gardening. Located in an unbeatable neighborhood, you'll enjoy easy access to schools, parks, shopping, and major highways. Don't miss this incredible opportunity to own a well-cared home in a prime Stoney Creek location! (id:50787)
Homelife/miracle Realty Ltd
2221 Robinwood Court
Mississauga (Central Erin Mills), Ontario
An inviting space to call home! Welcome to 2221 Robinwood Court, perfectly nestled in the heart of Central Erin Mills. Just moments away from Erin Mills Town Centre, Credit Valley Hospital, scenic parks and trails, and the University of Toronto Mississauga (UTM). Step into this well-appointed 4-bedroom, 4-bathroom family residence, where natural light pours through generous windows, highlighting an inviting open-concept layout. The main level offers formal living and dining spaces, along with a spacious kitchen featuring abundant cabinetry, stainless steel appliances, and a cozy breakfast area. From here, step out onto your large backyard deck, perfect for relaxing or entertaining, effortlessly blending indoor comfort with outdoor charm. The expansive, pool-sized lot provides plenty of room for family gatherings, outdoor play, and lounging in the warm summer months. Upstairs, discover four generously sized bedrooms designed with relaxation in mind. The primary suite is a tranquil retreat boasting a walk-in closet and a relaxing 6-piece ensuite. The other three bedrooms each feature ample closet space and convenient access to either a shared 4-piece bathroom or their own private ensuite. Ideally situated in an amenity-rich neighbourhood, this home caters to families and professionals alike, offering quick and easy access to Highways 403, 401, and the QEW. (id:50787)
Sam Mcdadi Real Estate Inc.
5806 - 3900 Confederation Parkway
Mississauga (City Centre), Ontario
This contemporary versatile 2Bed+Flex/2bath suite is located in the award-winning luxurious residence of M City 1. Flex can be used as a 3rd bedroom. The bright living room area flows seamlessly into the expansive balcony with a lake Ontario view. The primary bedroom includes a large walk-in closet and 3pc ensuite. Enjoy world-class amenities including state-of-the-art fitness center, outdoor pool, party rooms, indoor/outdoor playgrounds for kids, saunas, sports bar, rooftop terrace with BBQ and dining area and much more. Located in the heart of Mississauga, steps away from Square One, dining, entertainment and public transit. Close to Sheridan College and UTM. Easy access to major highways. One Parking Included. Don't miss this opportunity to make this luxury suite your new home. Parking Maintenance Fees are Included in the Maintenance Fee. (id:50787)
Baker Real Estate Incorporated
61 Royce Avenue
Brampton (Downtown Brampton), Ontario
Attention Builders, Investors, Renovators, Contractors, Handypeople, and DIY Enthusiasts! A rare opportunity awaits in Downtown Brampton - own a sprawling 1/2 acre lot at the end of a quiet cul-de-sac, next to a park and backing onto a serene ravine! The zoning allows for multiple development options including semi-detached, duplex, triplex, double duplex, lodging house, place of worship and more. Potential for lot severance adds even greater value for future development. Whether you're looking to renovate, rebuild, or invest, this property offers limitless potential. Nature lovers will fall in love with the peaceful setting - wake up each morning to the cheerful sounds of blue jays and cardinals, and watch deer and other wildlife from your window. It truly feels like cottage country in the city. Enjoy cozy nights around the spacious fireplace area, or roast marshmallows under the stars in your fully private backyard. All this within walking distance to public transit, the GO Train, schools, supermarkets, restaurants, banks, and more. Home features 3 bedrooms on the main floor plus a 2nd floor loft. Finished walkout basement with 2 additional bedrooms, living room, office and large storage room. 2 Laundry rooms in this home. New shingles and eavestroughs (2023), A/C (2017). Property is being sold as is. (id:50787)
RE/MAX President Realty
1904 Balsam Avenue
Mississauga (Clarkson), Ontario
Charming Detached Bungalow in the Highly Sought-After Lorne Park Neighbourhood!This well-maintained home features a bright kitchen with a cozy breakfast area, separate living and dining rooms, and a spacious primary bedroom with a mirrored closet. Enjoy stylish laminate flooring throughout. Conveniently located near top-rated schools, beautiful parks, the lake, transit, and highways, with easy access to the GO Station and QEW. Includes a large, private backyard-perfect for relaxing or entertaining!Also Potential to Build Your Dream Home Up to 4,500 Sq Ft on the Same Lot! Preliminary drawings and surveys have been professionally completed and are ready forsubmission to the city for approval. The seller has already invested $50,000 in design and planning to help bring this vision to life. (id:50787)
RE/MAX Real Estate Centre Inc.

