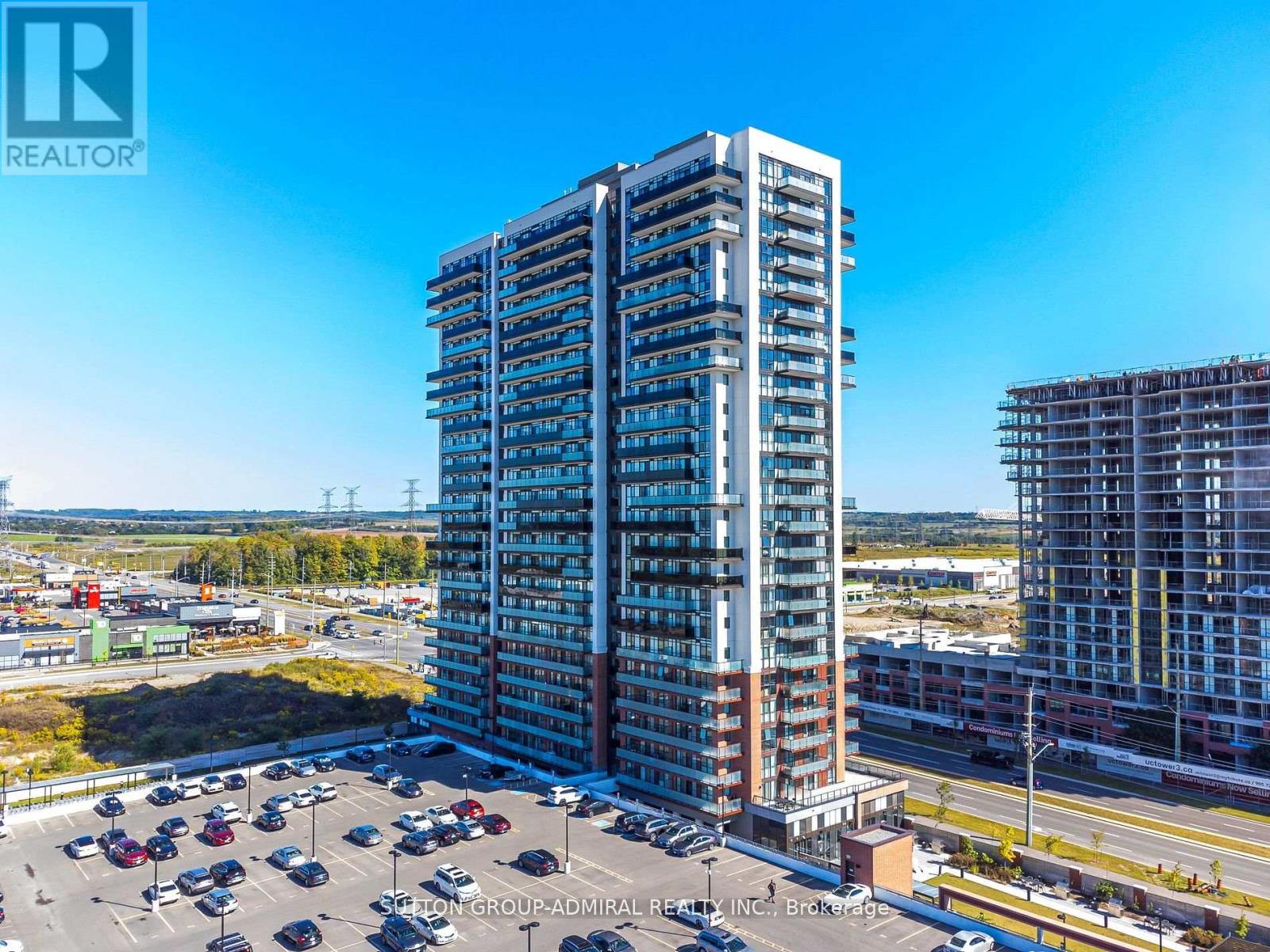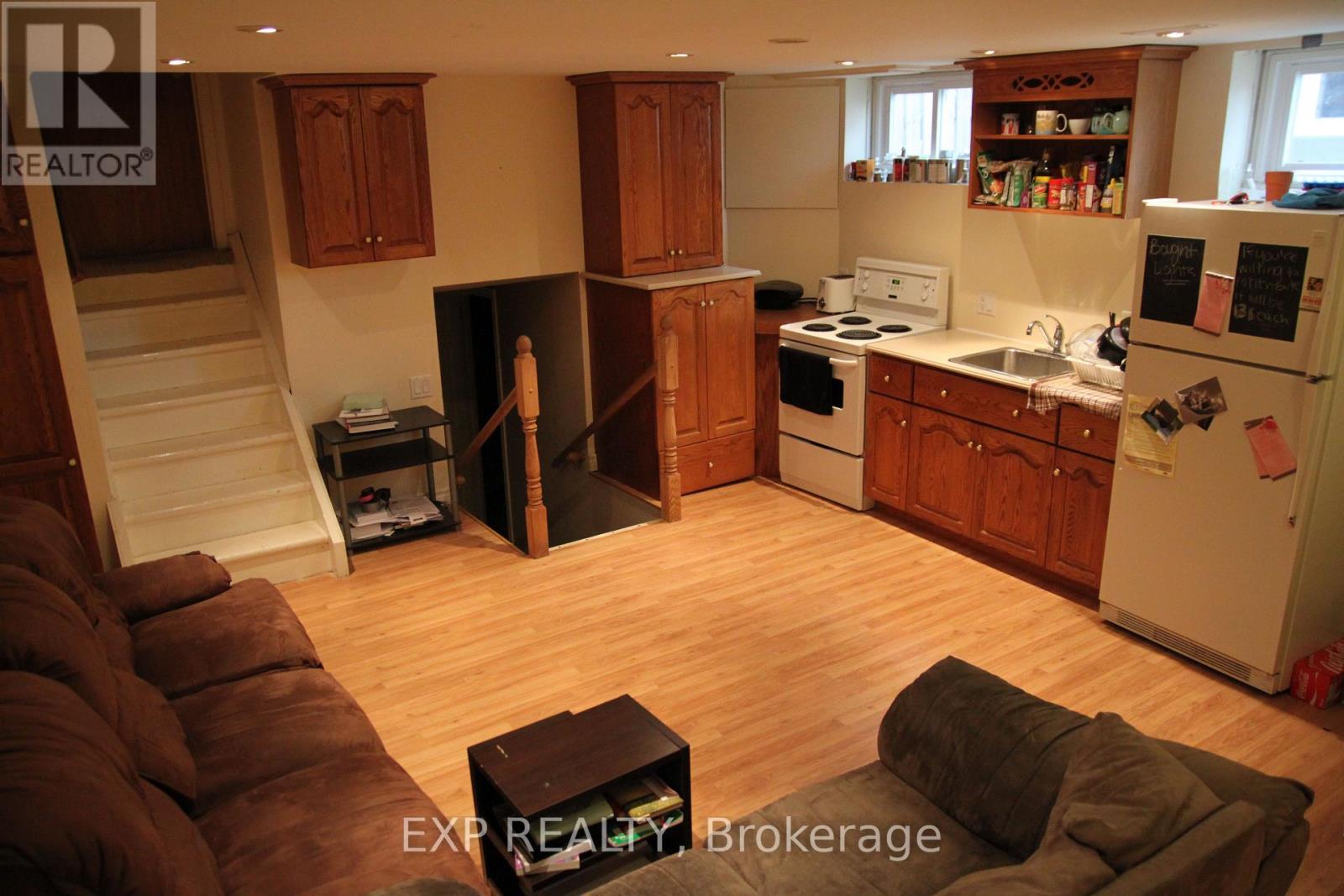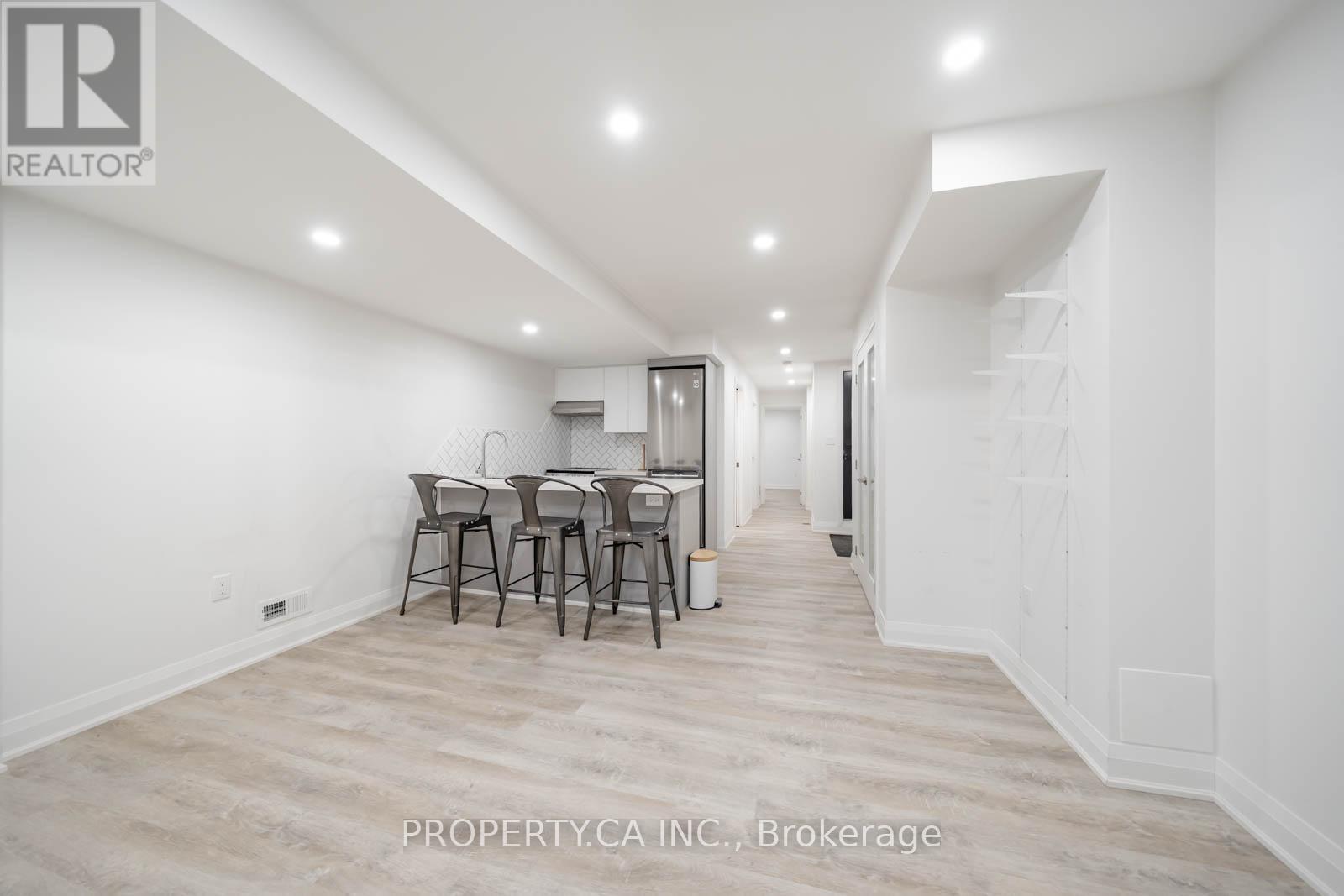1909 - 2550 Simcoe Street N
Oshawa (Windfields), Ontario
New Live-In Stunning Luxury 2 bedroom, 2 washrooms Condo with large balcony and Unobstructed View in North Oshawa. Windfields Community. Modern Kitchen with stainless steel appliances. Lots of Natural Light. Minutes to Ontario Tech university, Durham College. steps To Riocan Mall, Costco, Restaurants & Shopping. Minutes To Highway 7 & 407. (id:50787)
Sutton Group-Admiral Realty Inc.
704 Burns Street W
Whitby (Downtown Whitby), Ontario
Discover this fully renovated backsplit nestled in a tranquil, family-friendly enclave of Downtown Whitby. Boasting cathedral ceilings, decorative stair railings, and a patterned front door with custom window inserts, this home exudes charm and character. The gourmet kitchen features stainless steel appliances, quartz countertops, and a stylish tile backsplash. Enjoy spa-inspired bathrooms with walk-in showers and adjustable showerheads. The property includes a detached insulated outbuilding, ideal for a garage, home office, or creative studio, and an expansive backyard perfect for outdoor gatherings. Modern upgrades such as pot lights, hardwood floors, energy-efficient windows, updated HVAC systems, and smart home features including keyless entry and integrated security systems ensure comfort and convenience. A separate side entrance offers potential for an in-law suite or rental opportunity. Located steps from Whitby's vibrant downtown, residents have access to cultural attractions like the Whitby Courthouse Theatre and Whitby History Museum, as well as a variety of shops, restaurants and cafes. Proximity to parks, trails, top-rated schools, and convenient transportation options including Highway 401 and Whitby GO Station make this home a perfect blend of small-town charm and modern amenities. (id:50787)
RE/MAX Hallmark First Group Realty Ltd.
49 Montana Crescent
Whitby (Brooklin), Ontario
Tribute's Platinum Collection! The 'Cornwall' model featuring luxury upgrades throughout including 7.5" hardwood throughout including staircase with wrought iron spindles, 10ft ceilings & more. Gourmet kitchen featuring upgraded soft close cabinets, butlers pantry with beverage fridge & custom pull out shelving, quartz counters & backsplash, large 11x4' island with ample storage & pendant lighting, built-in stainless steel appliances including Wolf oven & countertop gas range. Breakfast area boasts an oversize sliding glass walk-out with transom window leading through to the entertainers deck. Impressive great room warmed by gas fireplace with stunning custom board/batten surround & bay window with backyard views. Convenient main floor laundry, front office with french door entry that can be easily converted into a 2nd bedroom & formal dining room with elegant coffered ceilings. The lower level offers 8ft ceilings, amazing above grade windows, a spacious rec room with gas fireplace, wet bar, 3pc bath, exercise room with cushion floor & 2 additional bedrooms both with walk-in closets! Situated in a demand Brooklin community, steps to parks, schools, transits, downtown shops, transits & easy hwy 407 access for commuters! (id:50787)
Tanya Tierney Team Realty Inc.
496 Tennyson Court
Oshawa (Donevan), Ontario
Welcome Home!! This Well Maintained Bungalow Is Located On A Family Friendly Court In The Highly Sought After Donevan Neighbourhood. This Home Offers Four Bedrooms & Two 4pc Washrooms, The Updated Main Floor Features A Beautiful, Eat-In Kitchen With Granite Countertops, Large Peninsula And Tons Of Storage Space. The Spacious And Cozy Living Room Is Complete With A Brand New Bay Window! The 3 Well Appointed Bedrooms Share The Recently Renovated Main Floor Washroom, Which Rounds Out The Main Floor. Head Down To The Fully Finished Lower Level With 9ft Ceilings, Separate Entrance, 4th Bedroom And 2nd Washroom Offering Endless Possibilities!! Start Your Summer In Your Own Private Fully Fenced Backyard While Relaxing In Your Hot Tub! This Home Is Conveniently Located Close To Schools, Shopping And Hwy 401 For Commuting, All Windows And Doors On The Main Floor Were Replaced March 2025, New Roof Summer 2024, All You Need To Do Is Move In And Enjoy!! (id:50787)
Dan Plowman Team Realty Inc.
117 Virginia Avenue
Toronto (Danforth Village-East York), Ontario
This stunning detached family home sits on a wide 30 x 100 ft lot in the heart of the Danforth Village in the highly sought-after East York. Featuring 3+2 bedrooms,1 1/2 stylish bathrooms, and 1 car parking including a detached garage, this property offers the perfect balance of comfort, style, and functionality. The heart of the home is the gourmet kitchen, a thoughtfully designed space with modern appliances, quartz countertops, a breakfast island, custom cabinetry extended to the ceiling, ceramic tile backsplash, large pantry, and a sleek integrated wine cabinet. Double glass doors open to a private patio, creating a seamless flow for entertaining or enjoying quiet mornings outdoors. A bright foyer leads into the sun-filled living room, framed by a charming bay window, and continues into the dining area where original wooden railings on the staircase bring warmth and timeless character. Hardwood floors and pot lights throughout enhance the home's elegant and welcoming feel. Upstairs,2 skylights, one located in the washroom and the other located on top of the stairs, flood the space with natural light. The primary bedroom is a bright retreat with 3 windows and double closets, while two additional bedrooms each offer their own closet and share a well-appointed 3-piece bathroom. The fully finished basement adds flexibility with extra bedrooms, a cozy family room with kitchenette, dedicated laundry area, and ample storage perfect for guests, work-from-home setups, or hobby spaces. Outside, enjoy a peaceful private backyard surrounded by mature cedars and lilacs - ideal for summer gatherings or a quiet escape. Located just minutes from great schools, East York Memorial Arena, Stan Wadlow Park, the DVP, Woodbine Station, TTC bus stop on Cosburn, and new expanded Michael Garron Hospital major grocery stores, East York Civic Centre, public pools, public libraries, and the vibrant Danforth with its restaurants, cafés, boutiques and quick access to the Beaches & Downtown. (id:50787)
Ipro Realty Ltd.
1326 - 629 King Street W
Toronto (Waterfront Communities), Ontario
This Bright South Facing One Bedroom Unit In Prime King W Is A Perfect Place To Call Home. With A Functional Open Concept Layout It Makes Entertaining A Breeze. Ample Closet Space In The Bedroom And Throughout. Featuring High Ceilings, Modern Finishes, And A Sleek Design. Situated In A Vibrant Downtown Location With Absolutely Everything At Your Fingertips, And Convenient Public Transit At Your Doorstep On King St! Don't Miss The Virtual Tour & Floor Plan! Parking Spot Currently For Lease. (id:50787)
Sage Real Estate Limited
1704 - 88 Davenport Road
Toronto (Annex), Ontario
Rare 3 Bedroom or 2+ Study/Den. North West Corner Suite. Suite may be leased fully Furnished or Empty. Live at this Elegant Refined Bespoke Residence - The Florian By Award Winning Toronto Builder.2197Sqft of Modern Design Excellence. 2 Full Baths +Powder Room. Balconies On Both North & West Exposures. Fantastic Storage Built Into Suite. The finest of finishes and extras are included. Use of 2 parking and 1 locker included. Nestled between Yorkville, Summerhill & Rosedale. Living at The Florian includes access to gorgeous amenities, 24hr Concierge services, Valet parking, and a sun drenched indoor Swimming pool, Fitness Center, Luxe Party Room, with Dining area, Lounge, and Catering Kitchen, & Guest suites. Not to miss is the extraordinary 4th floor outdoor garden rooftop lounge and Bbq area, fully landscaped and furnished to dine, relax, entertain and to enhance your living experience at 88 Davenport.10 Ft Ceiling Height. 98% Walk score Means You Are Minutes From Parks, Subway & Some Of The Finest Shops And Dining In Toronto. Book tea at the Windsor Arms, Dinner at the Four Seasons, a stroll and a gelato in Yorkville, and steps from world class designer boutiques and the finest in Retail and Services. A Boutique Refined City Residence awaits you at The Florian. (id:50787)
Royal LePage Terrequity Realty
Lower - 114 Mintwood Drive
Toronto (Bayview Woods-Steeles), Ontario
CHECK OUT VIDEO TOUR: https://youtu.be/kafcg7peYV4 ** Available Immediately ** Welcome to this clean, cozy 2-bedroom basement apartment located in the highly sought-after Bayview & Steeles neighborhood. Just a 5-minute walk to the TTC bus stop (Route 53 direct to Finch Station), this unit offers exceptional convenience and comfort in a quiet, family-friendly community. The spacious layout features two generously sized bedrooms (12' x 14') that can easily accommodate up to four occupants. The open-concept living and kitchen area includes essential appliances such as a fridge and stove, perfect for comfortable day-to-day living. The unit has clean vinyl laminate flooring throughout and a private walk-out entrance and access for added independence. Additional amenities include shared laundry access and available parking. Utilities (hydro, water, gas) are included. A minimum 1-year lease term is required. This location is ideal for commuters and families alike within walking distance to Shoppers Drug Mart, RBC, Second Cup, LCBO, Longos, Food Basics, Tim Hortons, and more. Surrounded by green spaces, including serene nature trails and a hidden mountain bike trail just minutes away, the area also features top-rated schools such as A.Y. Jackson. This is a fantastic opportunity to live in a conveniently located well-maintained, unit in one of North Yorks most convenient and welcoming neighborhoods. Don't miss out to schedule your showing today! (id:50787)
Exp Realty
44 Farmstead Road
Toronto (St. Andrew-Windfields), Ontario
Welcome to this beautifully updated 3-bedroom family home with a fully finished lower level, tucked away in the highly sought-after St. Andrew-Windfields community. Step into the stunning living room, featuring a soaring 13 ft ceiling, gas fireplace, custom built-in cabinetry, and a walk-out to a two-tier deck overlooking serene park views-perfect for relaxing or entertaining. The spacious dining room overlooks the living area and offers an ideal setting for hosting guests. The sun-drenched kitchen boasts granite countertops, stainless steel appliances, an abundance of storage with custom built-ins and a cozy eat-in area. The primary bedroom includes a private 2-piece ensuite and a walk-in closet with built-in organizers for maximum convenience. Ideally located close to top-rated schools, parks, Kirkwood Tennis Courts, shopping, restaurants and with easy access to TTC, Hwy 401, the DVP, hospitals and more. Easy access to Downtown Toronto & major shopping malls. Everything you need is right at your doorstep! (id:50787)
Harvey Kalles Real Estate Ltd.
901 - 725 King Street
Toronto (Niagara), Ontario
Welcome to The Summit, one of King Wests most sought-after condo residences! This spacious and stylish 1-bedroom + den unit in the heart of downtown Toronto offers the perfect blend of modern upgrades, natural light, and functional living space. Unit 901 features floor-to-ceiling windows that flood the unit with natural light, creating an airy and inviting atmosphere. The integrated solarium expands the open-concept layout, providing versatile space for entertaining or a dedicated work-from-home area. The renovated kitchen features a quartz waterfall countertop, sleek cabinetry, and ample storage perfect for cooking and hosting. The upgraded bathroom and tile add a contemporary touch, making this unit completely move-in ready. Beyond the unit, The Summit offers top-tier amenities, including an indoor and outdoor pool, fitness center, theatre room, and 24-hour security. Located in vibrant King West, you're steps from the best restaurants, bars, and shops, with easy access to TTC, parks, and the waterfront.*EXTRAS* Transit score is 100, walk score is 97!. (id:50787)
Forest Hill Real Estate Inc.
Lower - 157 Dovercourt Road
Toronto (Little Portugal), Ontario
Welcome to this stunning updated 1-bedroom, 1-bath lower-level apartment in the heart of Trinity/Little Portugal. This bright and inviting space features 8-foot ceilings and pot lights throughout, creating a warm and airy atmosphere.The gorgeous kitchen boasts stainless steel appliances, sleek cabinetry, and breakfast bar/island, perfect for cooking and entertaining. Enjoy the convenience of ensuite laundry and a private entrance, offering both comfort and privacy.Parking can be obtained hassle-free with easy access to street permit parking. Situated in a vibrant neighbourhood, you'll be steps away from trendy cafes, restaurants, parks, and transit.This completely renovated apartment is move-in ready (id:50787)
Property.ca Inc.
172a Lawrence Avenue E
Toronto (Lawrence Park North), Ontario
A Dream Family Home In Prestigious Lawrence Park, 172A Lawrence Ave E Is The Kind Of Property That Rarely Comes Along - Showcasing Contemporary Elegance And Exceptional Craftsmanship Throughout, Built By BHI. The Main Floor Features A Seamless Open Concept Layout With A Dedicated Dining Area And A Gorgeous Eat-In Kitchen Complete With Custom Built-Ins, Integrated Appliances, And A Stylish Breakfast Bar, All Overlooking A Warm And Inviting Family Room With A Gas Fireplace And Walkout To A Private Deck And Backyard. Upstairs, The Primary Suite Offers A Luxurious Ensuite And Walk-In Closet, Alongside Two Additional Generously Sized Bedrooms. The Fully Finished Lower Level Boasts Heated Floors Throughout, A Spacious Rec Room With Walkout To The Yard, A Nanny Suite Or Home Office, Laundry Room, And Direct Access To The Built-In Garage. Additional Highlights Include A Private Driveway, Security Cameras At The Front And Back, An Irrigation System, And Thoughtful Upgrades Throughout. Steps To Parks, Trails, Bedford Park PS, LPCI, Walk To Toronto French School, And A Wide Array Of Shops And Dining Options On Both Yonge Street And Bayview Avenue - This Is A Home You Wont Want To Miss. (id:50787)
Harvey Kalles Real Estate Ltd.












