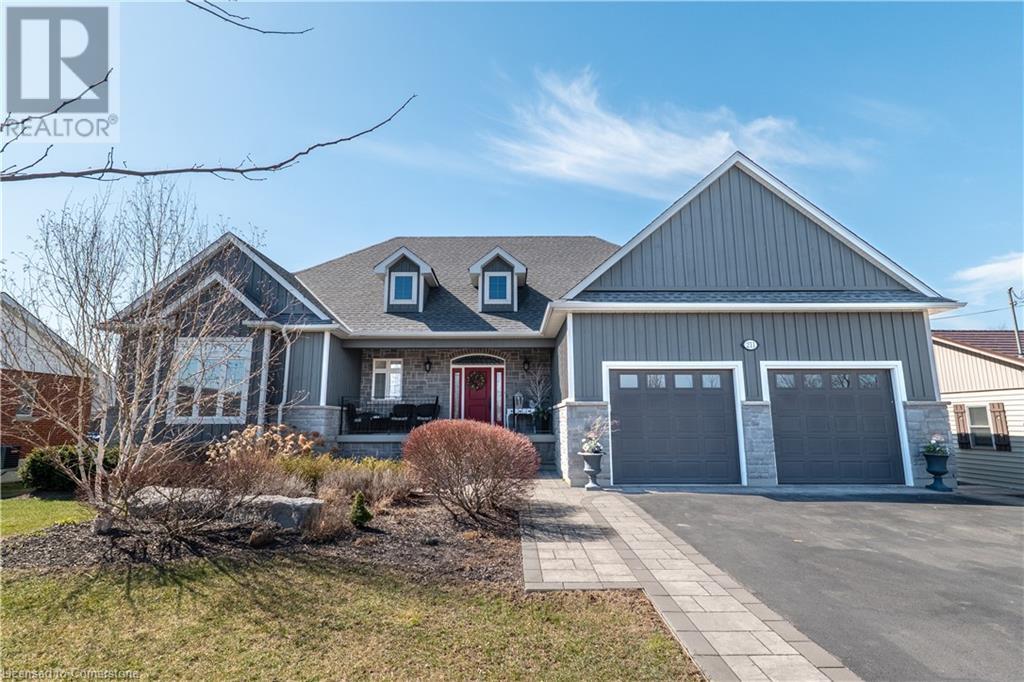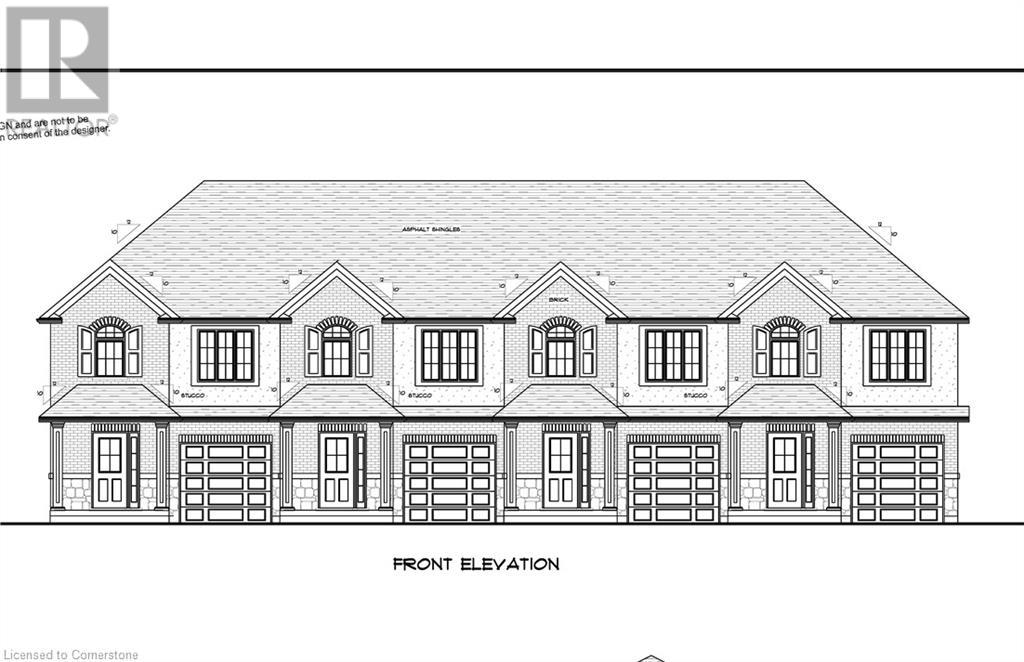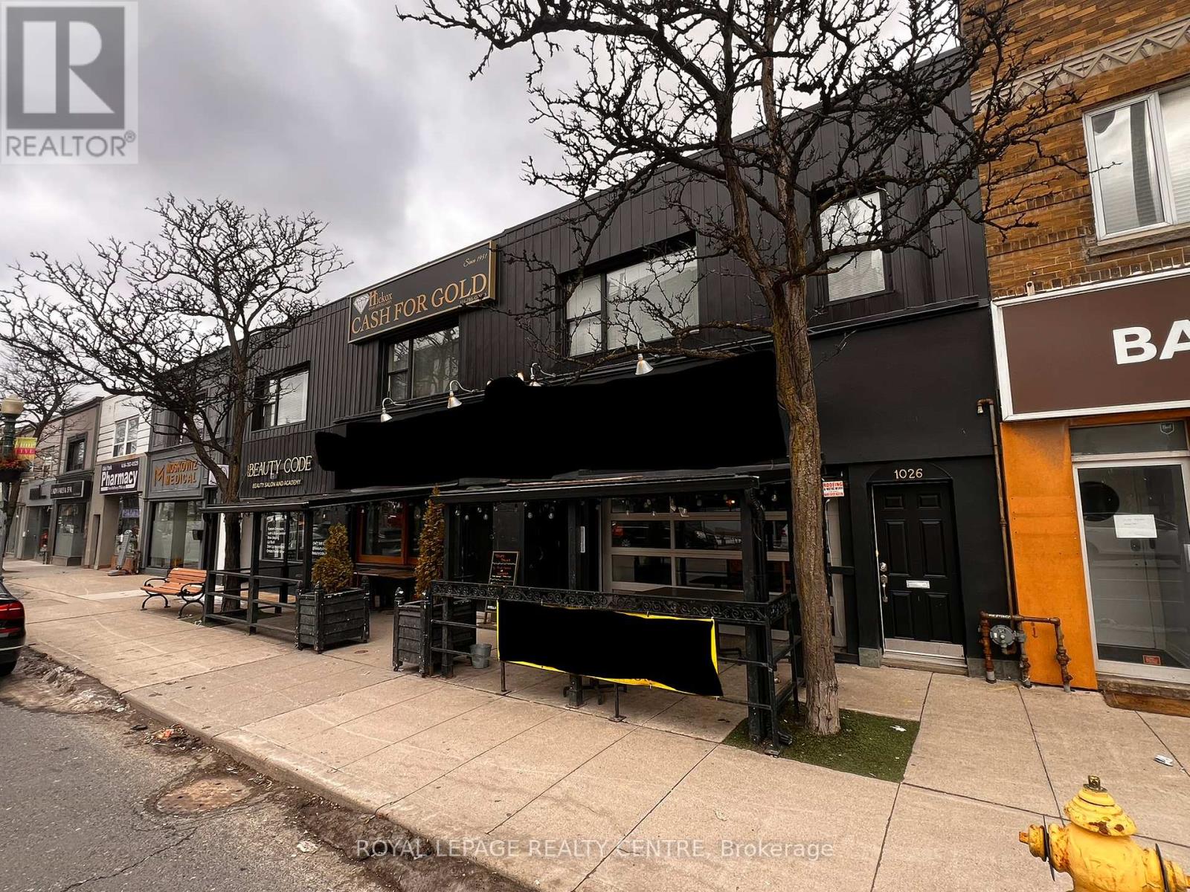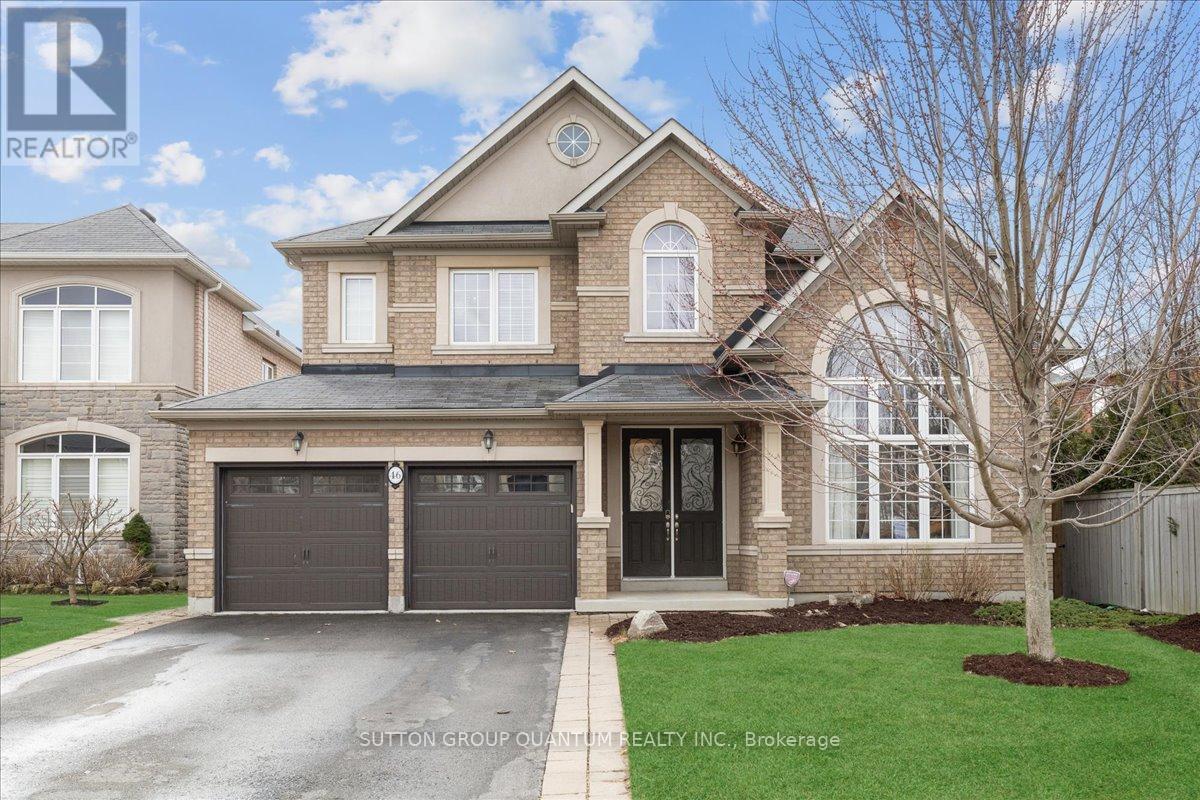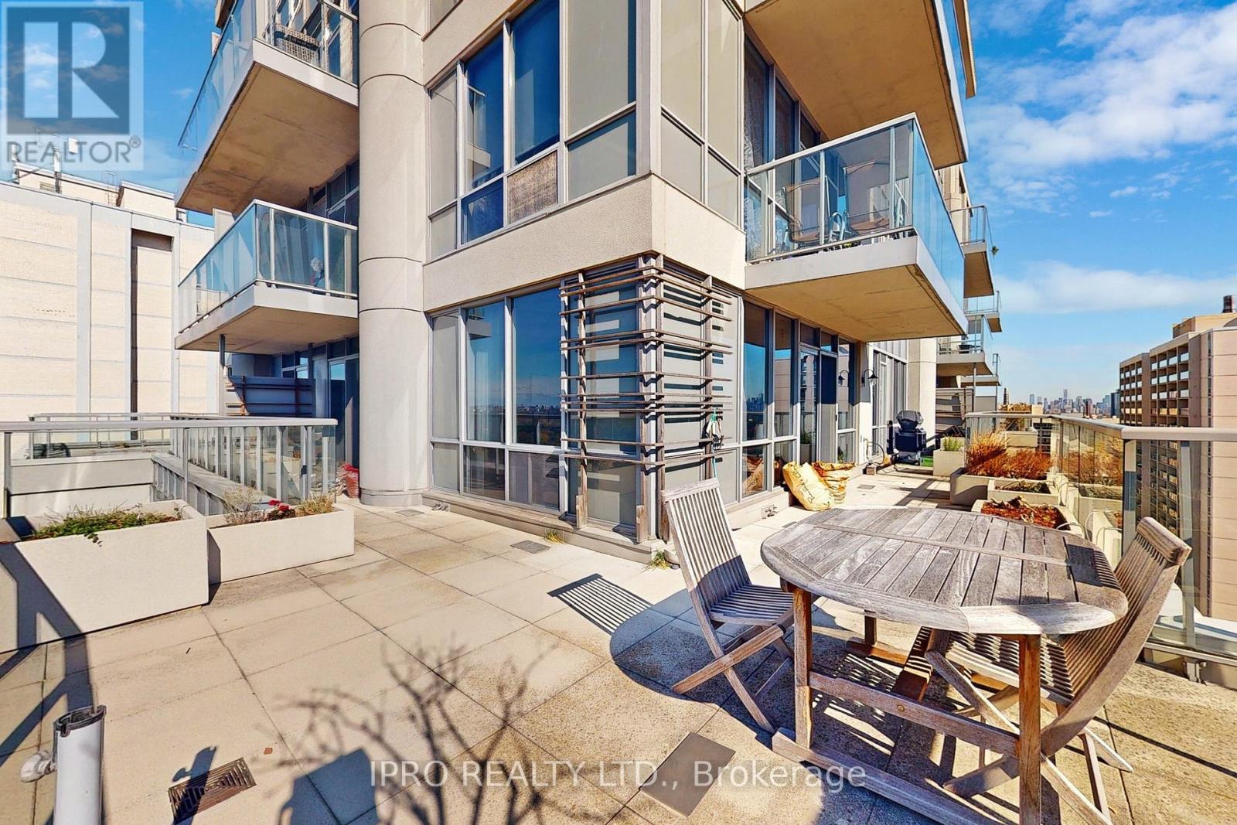211 Lewis Road
Stoney Creek, Ontario
THE HOME OF YOUR DREAMS AWAITS! SITTING ON A QUIET, DEAD END STREET, NESTLED BENEATH THE NIAGARA ESCARPMENT; THIS GORGEOUS CUSTOM BUNGALOW OFFERS INLAW POT’L WITH MAGNIFICENT VIEWS. THE HEART OF THIS HOME IS THE OPEN PLAN GOURMET KITCHEN OVERLOOK’G THE GREAT RM WHERE SUNLIGHT STREAMS THROUGH THE WALL OF WINDOWS. THE KITCHEN IS A CHEF’S DELIGHT; OVERSIZED ISLAND, EXTENDED CABINETRY, LAYERED LIGHT’G, POT FILLER, BUILT-IN APPLIANCES COMPLETE WITH A WOLFE GAS COOKTOP & SEPARATE HIDDEN SPICE KITCHEN OFF TO THE SIDE HIDES ALL THE MESS FROM YOUR GUESTS. A VERY GENEROUS EATING AREA COMPLIMENTS THE SPACE BEAUTIFULLY! JUST STEPS TO THE STELLAR SUNROOM; PERFECT FOR MORNING COFFEE OR NIGHT-CAPS; OPENS TO PROFESSIONALLY LANDSCAPED REAR YARD WITH PATIO, GAS BBQ CONNECTION & HUGE STORAGE SHED FOR ALL YOUR TOYS. THIS POOL SIZED LOT IS A GREAT PLACE TO SOAK IN OUR PICTURESQUE ESCARPMENT AFTER A LONG DAY! OTHER FEATURES INCL; 9’ & 10’ MAIN FLR CEILINGS, HRDWD FLRS. CALIFORNIA SHUTTERS, 200 AMP BREAKER PANEL, PLENTY OF STORAGE, OVERSIZED BSMT WINDOWS ALLOW AN ABUNDANCE OF NATURAL LIGHT FOR TRUE COMFORT. OVERSIZED GARAGE, DRVWAY 6 CAR PKG, TRULY A MUST SEE, WITH MORE SURPRISES TO DISCOVER! A TURN KEY OPPORTUNITY YOU WILL WANT TO EXPLORE!! CONVENIENTLY LOCATED ALONG NIAGARA’S WINE ROUTE, NR HWY ACCESS (MIN TO 403/407/GO), 50 PT MARINA, WINONA PARK, RESTAURANTS, BRUCE TRAIL FOR SUPERB HIKING, EXCELLENT SCHLS & MASSIVE RETAIL DEVELOPMENT (COSTCO, METRO, BANK’G, LCBO & MORE). (id:50787)
Royal LePage State Realty
22 Frank Johnston Road
Caledon (Bolton West), Ontario
Located In the Desirable West Bolton! 3 Bedrooms, & Fantastic Layout Portlights & Tons of Storage Space. Near to School, parks and many more amenities. (id:50787)
Homelife Silvercity Realty Inc.
Bsmnt - 2520 Florentine Place
Pickering, Ontario
Tenant to pay 30% utilities. Rental available from April 1st. Rental Includes 2 Bedroom, 1 Wr, Living area & Kitchen. Include 1 Driveway Parking. (id:50787)
Homelife Galaxy Real Estate Ltd.
1201 - 2060 Lakeshore Road
Burlington (Brant), Ontario
Experience exceptional luxury at the Bridgewater Residences on Lake Ontario, located in the heart of vibrant downtown Burlington. With a perfect Walk Score of 100, restaurants, shops & lakeside parks are within walking distance. This exquisite 2-bedroom-plus-den suite features 2 bathrooms, 2 underground parking spaces, & stunning views of Lake Ontario from expansive windows & the private balcony. Over $150K in upgrades enhances the space, including engineered hardwood floors, motorized window shades, customized cabinetry & millwork, a gas fireplace with a custom mantel. From the moment you enter, you'll notice the tray ceilings, the crown mouldings, the custom built-ins, the deep baseboards & casings, & delight in the sophisticated ambiance. An open-concept great room boasts an added gas fireplace & walkout to a large balcony with a natural gas hookup, while the customized Barzotti kitchen impresses with upgraded finishes, an enlarged island, top-tier appliances, & a walk-in hall closet. The primary suite offers a serene retreat with custom millwork, open concept & a spa-inspired ensuite featuring heated floors, customized cabinetry, & a zero-clearance walk-in rain shower. Guests enjoy a private second bedroom with its own luxurious ensuite & scenic lake views. Additional features include a sizeable den, wrap-around windows & custom built-ins, plus an in-suite laundry area. Bridgewater Residences by New Horizon combines refined living with exceptional amenities, including an eighth-floor outdoor terrace, an indoor pool & spa, a fitness centre, a party room, boutique-style lobby with concierge, & direct access to the 5-star Isabelle Restaurant at the Pearl Hotel. (id:50787)
Royal LePage Real Estate Services Ltd.
109 Highland Lane
Richmond Hill (Mill Pond), Ontario
Charming, super bright ranch-style bungalow with 2 attached garages, covering 2,390 square feet, is situated in the desirable quiet cul-de-sac Mill Pond neighborhood, surrounded by mature trees for ultimate privacy. Enjoy Muskoka living within the city. The house is located on a spacious and private lot measuring 77.8 by 178 feet, expanding to 88.07 feet at the back (as per Geo). It perfectly combines luxury and comfort. Featuring four generous bedrooms and four well-appointed bathrooms with granite countertops, this home is ideal for modern living. The inviting family room, complete with a wood stove and access to a lovely patio alongside the spacious living and dining areas with a gas fireplace, provides ample space for relaxation and entertainment. Additional highlights include a fourth bedroom with an ensuite bathroom and skylights in the loft, making it perfect for guests. The primary bedroom is a true retreat, featuring an ensuite bathroom with heated floors, a cozy fireplace, direct access to a double garage, and a walkout to a private deck. Elegant hardwood flooring throughout adds to the warm and inviting atmosphere. Moreover, the property offers a versatile multi-purpose family room that can serve as a home office, recreation room, or library, catering to various needs.**EXTRAS:** Updated windows, Pella window in the family room, replaced shingles, garage door opener with two remotes, central vacuum, stainless steel appliances, LG washer and dryer, heated floor in the family room and primary bathroom, and six skylights. (id:50787)
RE/MAX Hallmark Realty Ltd.
616 - 29 Queens Quay E
Toronto (Waterfront Communities), Ontario
Experience luxury living in this stunning 3 bedroom, 3 bathroom condo at Pier 27, featuring breathtaking lake views wake up to spectacular sunrises over the water. With 10' high ceilings, hardwood floors, and floor-to-ceiling windows, this unit is bathed in natural light. The gourmet Miele kitchen boasts quartz countertops, extended cabinetry, a gas cooktop, and valance lighting. The master suite offers a spa-like 5-piece ensuite, a walk-in closet, and balcony access, while the second bedroom includes its own ensuite. Enjoy a large balcony with serene lake views. Residents have access to 5-star amenities, including 24-hour concierge, indoor and outdoor pools, sauna, steam room, gym, and a party/meeting room. **EXTRAS** Window Coverings. Fantastic Building Amenities Include An Outdoor Pool, Indoor Pool, Sauna, Gym, Party Room, 24 Hr Concierge, Visitor Parking. (id:50787)
Keller Williams Advantage Realty
1 - 30 Pennsylvania Avenue N
Vaughan (Concord), Ontario
A must see. 7 professional offices, 2 kitchenettes, 3 washrooms, large work storage area, boardroom wired for high-tech presentation. Built-in reception area with security entrance. Secretarial workstations. High-quality workmanship and materials throughout. A second-floor expansion possibility of approximately 500 sq. ft.. All existing furniture included. Corner unit with 85' of frontage. 1 block from the new Vaughan Subway at Hwy 7 & Millway. (id:50787)
Royal LePage Citizen Realty
7 Trillium Avenue
Stoney Creek, Ontario
New R2 Zoning approved for 4 townhomes. Ideally situated in prestigious neighborhood across the street from Lake Ontario. Fully serviced lots ready for -single dwelling-permits. Ready for detached or semi-detached units. Enjoy a street lined with multi million dollar homes. Facing the lake across vacant land zoned residential, these lots currently enjoy an unobstructed view of the lake. Enjoy 126 feet of depth with mature trees on the lot. Additional drawing for potential homes meeting city requirements are available. Located minutes from QEW access and all amenities. Building lots like these are hard to come by, don't wait, act today. (id:50787)
RE/MAX Escarpment Realty Inc
29 - 849 Broadview Avenue E
Toronto (Playter Estates-Danforth), Ontario
This large and bright cozy and quaint unit is located in arguably the nicest and most convenient neighborhood in the city; riverdale/playter estates. Walk to Broadview subway-bloor line in minutes, Danforth shopping/restaurants and Lawblaws are steps away. Heat and water are included in the utilities and laundry is on the premises. Large bedroom with double closest, updated kitchen with breakfast bar. (id:50787)
Forest Hill Real Estate Inc.
1028 Eglinton Avenue W
Toronto (Forest Hill North), Ontario
Prime Commercial Opportunity: 1028 Eglinton Avenue West, Forest Hill North. Currently operating as a successful pub for the past 15 years, this exceptional restaurant, café, or pub space is located in the prestigious Forest Hill neighborhood. It offers a spacious retail area with a basement banquet hall, an inviting patio featuring garage roll up doors, and a private office in the rear. Two dedicated parking spaces are available at the back. Situated on bustling Eglinton Avenue West, between two LRT stops, the property benefits from high foot traffic and is within walking distance of Bathurst Street. This prime location makes it an ideal spot for a thriving business. This turnkey property presents a rare opportunity to launch or expand your restaurant business in one of Toronto's most sought-after areas. It is perfectly positioned for immediate success in the competitive dining landscape. (id:50787)
Royal LePage Realty Centre
46 Woodhouse Street
Hamilton (Meadowlands), Ontario
Welcome to 46 Woodhouse Street! Nestled in the picturesque town of Ancaster, this beautiful home is located in the family-friendly Meadowlands community. Boasting 4+1 spacious bedrooms and 5 bathrooms, this property seamlessly blends style and functionality, featuring premium finishes, designer fixtures, and custom details throughout. The main floor showcases 10-foot ceilings, a tray ceiling in the dining room, hardwood floors, and elegant light fixtures. Two cozy gas fireplaces and custom built-ins create a warm and inviting atmosphere. A spacious office with vaulted ceilings and a convenient main floor laundry with garage access make this home perfectly suited for busy families. The primary bedroom offers an oversized walk-in closet and a luxurious 5-piece ensuite bathroom. Three additional generously sized bedrooms each have access to either a convenient Jack & Jill bathroom or a private ensuite bathroom. The expansive basement is perfect for long-term guests or a nanny suite, featuring a fifth bedroom, full bathroom, movie-watching area, recreation space, and ample storage. Outside, the meticulously landscaped, fully fenced backyard provides an ideal setting for summer BBQs and outdoor gatherings. A charming playhouse, hot tub, and water feature enhance the inviting atmosphere, making it perfect for entertaining family and friends. This home is perfectly suited for growing families, with easy access to amenities, shopping, and transportation. Just 9 minutes from the Hamilton Golf & Country Club, 14 minutes from Hamilton Airport, and 20 minutes from the Hamilton Go Train Station, it's ideal for commuters and nature lovers who appreciate nearby scenic trails and parks. Don't miss out on this rare opportunity - act quickly! (id:50787)
Sutton Group Quantum Realty Inc.
1804 - 70 High Park Avenue
Toronto (High Park North), Ontario
**Just Amazing** Rarely Available Lower PENTHOUSE With BACKYARD in the SKY. Aprox 600 Sq Ft Wrap-Around Private TERRACE with Gas BBQ. Luxury Meets Convenience In The Heart Of The City. This Stunning 2 Bdr 2 Bath Condo Offers A Sophisticated Urban Lifestyle With Breathtaking Panoramic VIEWS Of CN Tower, Skyline, LAKE Ontario & High Park. SOUTH West Facing BRIGHT and AIRY Living Space Adorned With 9' Ceiling with Floor-To-Ceiling Windows That Flood The Rooms With NATURAL LIGHT. Contemporary Kitchen Equipped With S/S Appliances, GRANITE Countertops & Ample Cabinet Space. Primary Bedroom Features WALK-IN Closet, Luxurious 4 Pc ENSUITE Bath & W/O to Private TERRACE. Generous Size 2nd Bedroom Offering Versatility For Guest Room Or a Home Office. Enjoy Your Morning Coffee or Evening Cocktails on The HUGE Private TERRACE. Ensuite Laundry Room With Storage. Excellent OPPORTUNITY To Experience Urban Living At Its Finest!! **EXTRAS** Excellent Amenities: PARTY Rm With Courtyard GARDEN, EXERCISE Rm, BILLIARD Rm,THEATRE Rm, VISITOR Parking. TRENDY High Park Neighborhood. Easy Access to High Park, BW Village, TTC Subway Stn, Schools, Shopping, Fine Dining, & Entertainment! (id:50787)
Ipro Realty Ltd.

