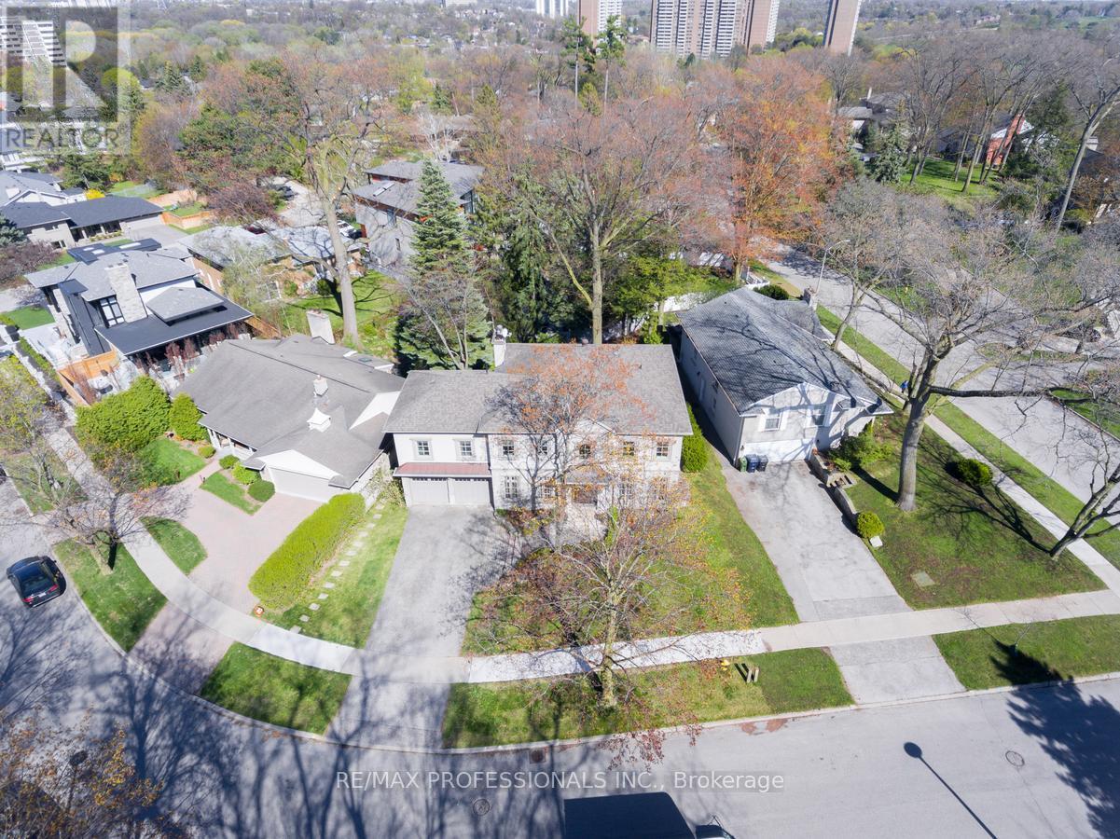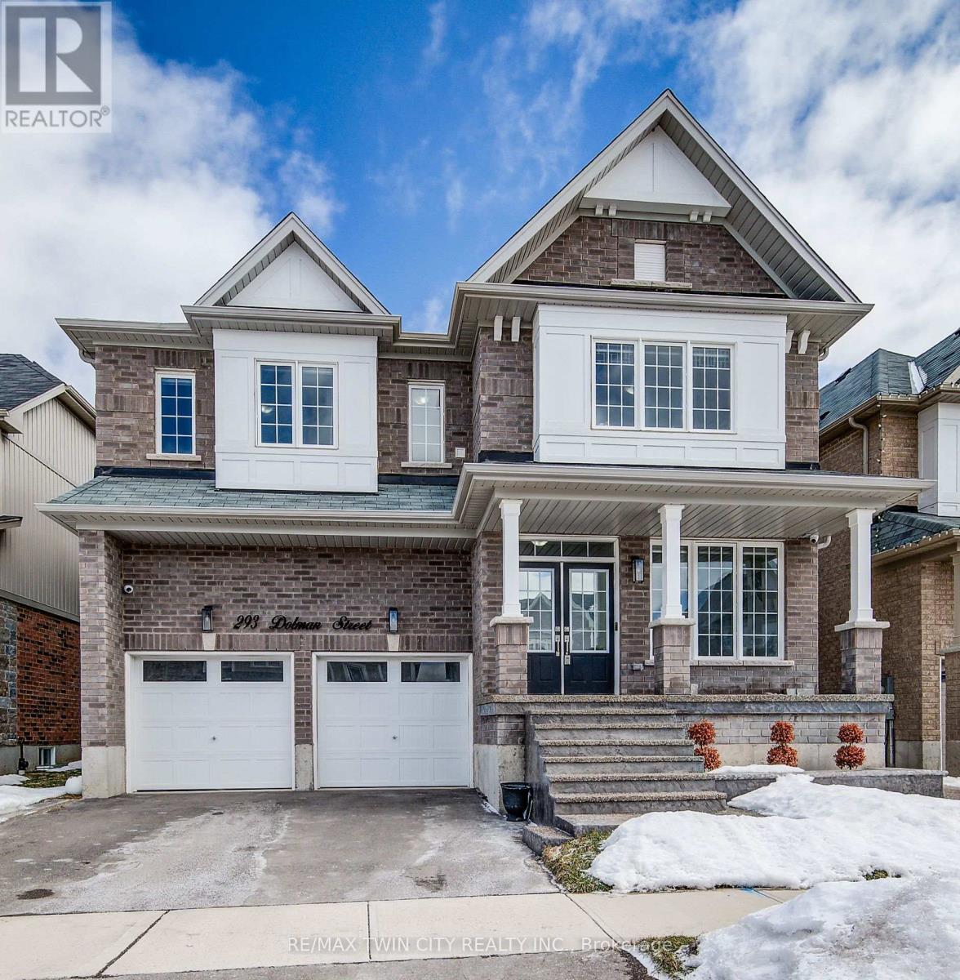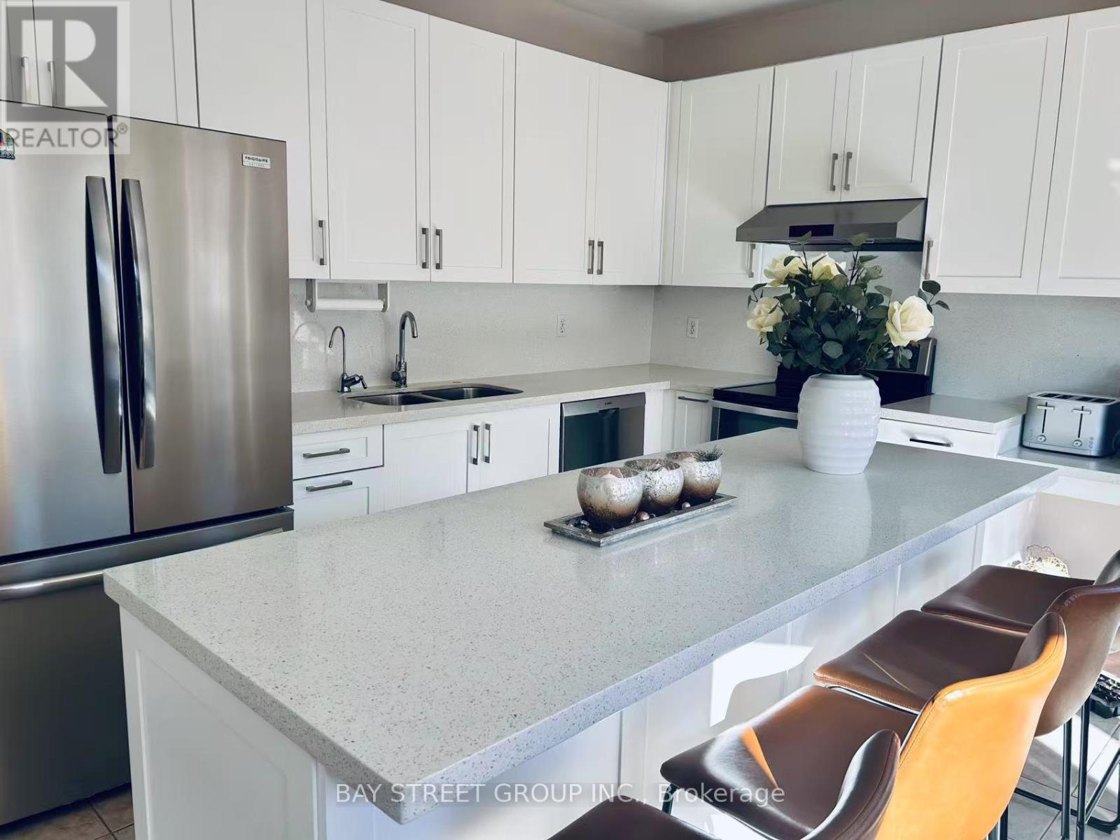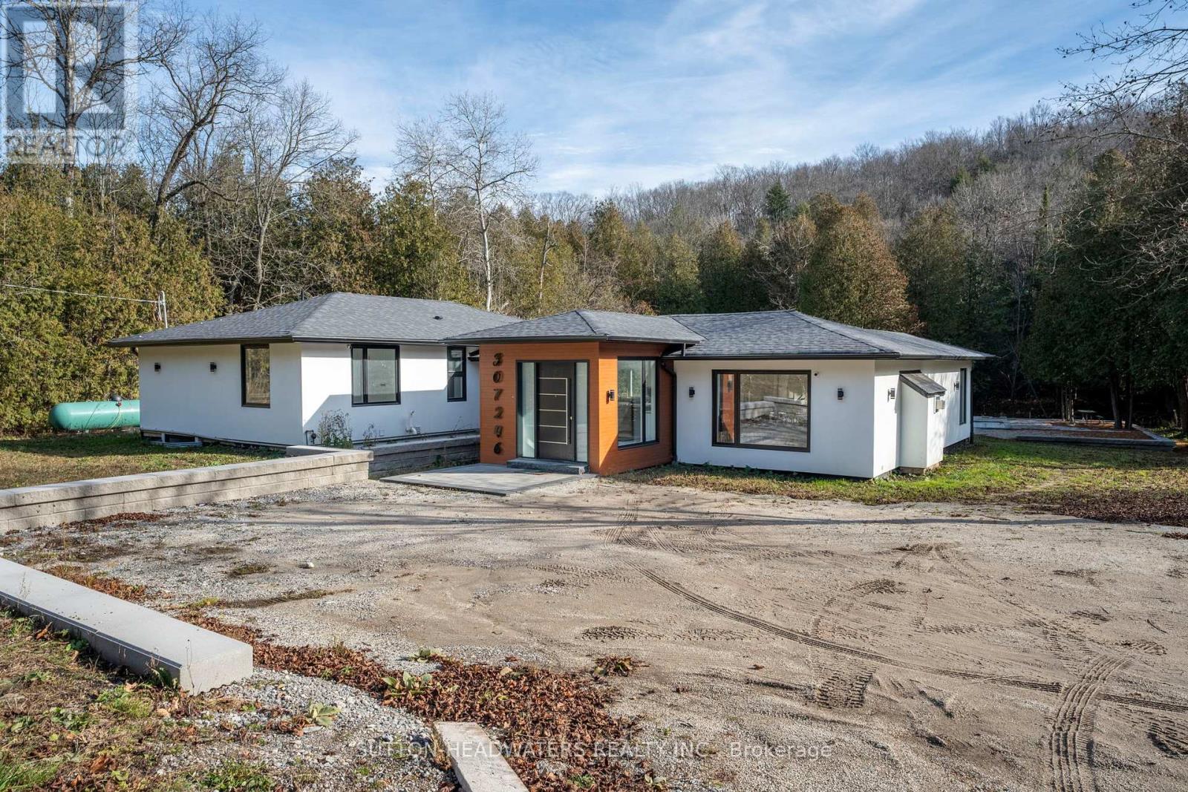2267 Empire Crescent
Burlington, Ontario
Welcome Home! A rare opportunity to own a gorgeous premium lot, 4-bedroom home in the highly sought after Orchard neighbourhood of Burlington! Step inside and you'll be amazed at everything this home has to offer with over 2,700 square feet of livable space. Your new main floor features endless configuration possibilities with a massive living and dining room. A true eat-in kitchen features ample prep space for your family's best chef and a separate eating area to keep an eye on your little ones finishing their homework. From the kitchen, walk out to your backyard that literally stretches as far as the eye can see! An outdoor paradise awaits as you back onto Bronte creek and a 12-mile walking/hiking/running/cycling trail. Head upstairs for 4 full and oversized bedrooms, no need to fight over who gets the biggest room here! Last but definitely not least, your fully finished basement is an entertainers dream with a full bar set-up plenty of space and will be great for hosting or family movie nights. Your new neighbourhood has everything you'd want: incredibly quiet on your private crescent, 5-minute drive to ample shopping, walk your kids to school on those sunny Spring and Summer days, and for the commuters, you're minutes from the 403 and 407. A true turn-key home, this amazing home awaits you and your family, take a look today and start packing! (id:50787)
Right At Home Realty Brokerage
3 Woodvalley Drive
Toronto (Edenbridge-Humber Valley), Ontario
Welcome to this stunning, executive-style residence nestled in one of the citys most sought-after upscale neighbourhoods. Boasting approximately 5,000 square feet of meticulously designed living space, this exceptional home offers the perfect blend of luxury, comfort, and convenience.Featuring 5 spacious bedrooms, this home is ideal for large families or those who love to entertain. The gourmet eat-in kitchen is a chefs dream, complete with high-end appliances, elegant cabinetry, and direct walkout access to the backyard, seamlessly blending indoor and outdoor living.The fully finished basement with its own walkout entrance provides incredible flexibilityperfect for a guest suite, in-law quarters, or a private home office.Step outside into a tiered backyard oasis, professionally landscaped with lush greenery, stonework, and outdoor living areas designed for both relaxation and entertaining. Whether you're enjoying a quiet morning coffee or hosting evening gatherings, this backyard delivers tranquility and charm in equal measure.Inside, you'll find high-end finishes throughout, including hardwood flooring, custom millwork, and designer lighting fixtures that elevate every corner of the home. Natural light floods the interior, creating a warm and inviting atmosphere.Located just steps from James Gardens, residents can enjoy serene nature walks, picturesque views, and a strong sense of community. The home is also conveniently positioned only 10 minutes from Pearson International Airport and Royal York Subway Station, offering quick access to both travel and the downtown core.This is more than just a home it's a lifestyle. Don't miss your chance to live in a property that truly has it all: space, elegance, location, and functionality. (id:50787)
RE/MAX Professionals Inc.
5 Beverton Crescent
Ajax (Northwest Ajax), Ontario
Immaculate!!! Show Stopper!!! Finally Has Arrived. Stunning 2086 Sqft Open Concept All Brick Detached Home Built By Prestigious Marshall Home In Northwest Ajax. This Cardinal Model Offers Platinum Upgrades, Granite Counters, Upgraded Appliances, Pot Lights Throughout, 9 Ft Ceiling On Main Floor And Tray Ceiling In Master Bedroom. The Loft On The 2nd Level Is Perfect For Your Home Office. This Home Is Equipped With Surround Sound Home Theatre Wiring On Main Level And 5 Data Jacks Throughout. Easy Access From Garage Entry Door To House For Added Convenience. Unfinished Basement With ***Drawings And Building Permit Document Available For Buyer To Construct An Additional Dwelling Unit With Separate Side Entrance, 1 Bedroom Apartment In Basement Consists Of Living/Dining Area, Full Kitchen, 3 Pc Washroom, Den And Owners Separate Area W/Laundry Subject To Approval Of All Town Of Ajax Specifications And Requirements.*** Conveniently Located Around Shopping Centers, Public Transit, Not To Mention Its Proximity To Schools. One off Ajax's Most Family Oriented Neighborhoods! Right Next To Dollarama, Gas Station, Bank, Fitness Center, Restaurants, Grocery, Golf Courses & The List Goes On And On...All Within Moments Away. One Just Cannot Ask For A More Better & Convenient Location Than This (id:50787)
RE/MAX Ace Realty Inc.
2315 - 225 Commerce Street W
Vaughan (Vaughan Corporate Centre), Ontario
Festival - Tower A - Brand New Building (going through final construction stages) 1 Bedroom plus Den 2 bathrooms, Open concept kitchen living room 585 sq.ft., ensuite laundry, stainless steel kitchen appliances included. Engineered hardwood floors, stone counter tops. Parking available at an additional cost on a separate lease. (id:50787)
RE/MAX Urban Toronto Team Realty Inc.
293 Dolman Street
Woolwich, Ontario
BEAUTIFUL 3192sf FAMILY HOME IN RIVERLAND. Welcome to this beautifully designed 4-bedroom, 3.5-bathroom home located in the highly sought-after community of Breslaujust minutes from Kitchener, Cambridge, Guelph, and the regional airport. This home boasts parking for four, including a double-car garage, and offers a carpet-free main level. Upon entry, youre greeted by a bright sitting room with large windows that flood the space with natural light. The spacious dining room is perfect for entertaining, while the eat-in kitchen features stainless steel appliances, ample cabinetry, and a separate pantry area for extra storage and food preparation. The large living room showcases a stunning white stone feature wall with a gas fireplace, creating a warm and inviting atmosphere. Step outside to the backyard through the kitchen area, perfect for outdoor enjoyment. Upstairs, the second level is home to all four bedrooms, a convenient second-floor laundry room, and three bathrooms. The primary suite is a true retreat with double-door entry, a bonus storage room, and a luxurious 5-piece ensuite. The unfinished basement provides a blank canvas, ready for your personal touch. Dont miss this incredible opportunity to own a spacious, well-appointed home in a prime location! (id:50787)
RE/MAX Twin City Realty Inc.
609 - 10 Wilby Crescent
Toronto (Weston), Ontario
Truly a condo to add to your must see list. Its the brightest and largest 1 bed + den at The Humber. At 694 sq ft with impressive 9 foot ceilings, its Luxury living in in spacious 1 Yr new apartment, with a breath-taking unobstructed south-westerly view of the Humber River to enjoy from your terraced balcony every day AND loaded with builder upgrades. A functional kitchen with a peninsula will bring out the gourmet chef in you with all that counter space. Upgrades to: wood cabinets, glass tile backsplash, stone counters with double sink plus full sized stainless steel appliances. The kitchen opens to a massive living / dining area with usable den to the side. Principal bedroom is larger than most other units, with double closet with closet organizer. Bathroom upgrade to frameless glass shower enclosure. Premium tiles and laminate flooring throughout - no carpet!! Improved with Roller blinds. Full size 27" washer & dryer. Underground Parking spot next to the door and 5 mins to the 401/400 hwys. Built by well respected General Contractors Deltera [owned by Tridel. This mature and very green community has FANTASTIC COMMUTING OPTIONS at your doorstep with TWO TRAIN options [UPX & GO] to connect to the future Eglinton LRT, the Bloor Line, or Union Station [in 15 mins], Pearson Airport [15 mins], or as far west as Kitchener on the GO line. Enjoy the community's other treasures like the Seasonal Farmer's Market, Crossroads Theatre, various cafes and restaurants, Weston Lions Park with its arena, new sports field, skateboard ramps, tennis courts and outdoor pool. Or jump on the Humber River Trail for a walk or bike ride!! Building's Amenities Include: Gym, party room, lounge, 7th Floor Riverside lounge and Outdoor Patio. Run by the reputable DEL Property Management team. (id:50787)
Spectrum Realty Services Inc.
43 Drawbridge Drive
Markham (Berczy), Ontario
Experience Elevated Living In the Prestigious Berzcy Community. This Well-maintained Home Offers Over 3200 Sqft Of Luxurious Living Space. Chef's Kitchen B/I Appliances & Large Island-Breakfast Area. Primary Bedroom Boasts Large W/I Closets & 5 Pc Ensuite.Two Generously Sized Bedrooms Share A Semi Ensuite And 4th Bdrm With 4 Pc Ensuite. Finished Basement With A Kitchen, Recreation Room And Additional Bedrooms. Top-Ranked Pierre Trudeau H.S & Castlemore P.S Zone. (id:50787)
Bay Street Group Inc.
301 - 7428 Markham Road
Markham (Middlefield), Ontario
**Exclusive Low Rise Condo building in high Demand Location Across from Ellen Fairclough PublicSchool**. Spacious Layout w 2 Beds+Den & 2 Full Baths, 1 Parking and 1 Locker! Many PremiumUpgrades $$ Open Balcony Facing Park. Prime Location Close to All Amenities Hwy 401, 407, Shopping, Dining, Costco, Canadian Tire, Winners, Shoppers, Markville Malls and Much More. Walking Distance to Community Centres & Schools. Some Furniture Negotiable with Offer. Offers will be graciously reviewed April 15 @ 7pm (id:50787)
Right At Home Realty
63 Metcalfe Street
Toronto (Cabbagetown-South St. James Town), Ontario
This magnificent Victorian in historic Cabbagetown presents a golden opportunity to own a living work of art. An extraordinary home for lavish entertaining and simultaneously as a respite from the city in its serene private quarters. An elegant reception area for fireside cocktails overlooks the garden-facing bay window. Rich espresso wide-plank hardwood carries into the formal dining room with complimenting fireplace where memorable gatherings are formed under the sparkle of a chandelier. Chefs will relish the designer kitchen with timeless white cabinets, honed marble countertops & antique brass accents. Fully equipped with deluxe appliances including the LG InstaView refrigerator, integrated Bosch dishwasher & Kitchenaid gas range. Adjacent is a comfortable spot to curl up with a book & coffee, while keeping the cook company. Your living space flows through a suite of French doors to its own deck complete with hot tub. The enclosed backyard oasis spans the rear of the property, effortlessly blending the indoors & outdoors. A discreet powder room rounds out the offerings to the ground floor. The restored grand staircase rises to a landing flanked by impressively-scaled complimentary bedrooms with chic wall murals, deep closets & calming views from oversized windows. A third bedroom makes an ideal nursery, den or home office. A handsome bathroom services this level. Ascend to the top floor and unwind in the privacy, tranquility, and seclusion that the primary suite offers. Featuring the home's 3rd gas fireplace and a private dressing room. The ensuite bath rivals any spa with a freestanding soaking claw-foot tub nestled under the vaulted ceiling, a double glass shower & dual vanity sinks. Your sanctuary grants access to the sprawling sundeck that boasts rooftop vistas of surrounding architecture & treetops, creating an escape within an escape. The partially finished lower-level provides room for a gym, home office & ample storage, plus future potential with walkout (id:50787)
Harvey Kalles Real Estate Ltd.
351 Wrigglesworth Crescent
Milton, Ontario
Spacious 2134 Sqft Corner Semi Detached Home – Feels Like a Detached! Located in a highly desirable Milton neighborhood, this bright and spacious 2200 sqft corner home is the perfect blend of comfort, style, and convenience. With a double car garage and a total of 4 parking spaces, this home is ideal for families looking for ample space both inside and out. Main Features: Formal Living & Dining Areas – Perfect for entertaining guests: Gourmet Kitchen – Features a large island, modern finishes, and a breakfast area overlooking the great room with a cozy gas fireplace, Carpet-Free Home – Beautiful hardwood floors throughout for a sleek and clean look, Convenient 3 Entrances – Access from the backyard, garage, and main entrance for added ease -Separate Laundry Room – No more shared spaces—enjoy the convenience of an in-home laundry setup -Second Floor Retreat: Primary Bedroom – Spacious with a walk-in closet and a luxurious 5-piece ensuite featuring a soaker tub, separate shower, and dual vanities; Two Additional Bedrooms – Bright and airy with large windows, a walk-in closet in one bedroom and a generous closet in the other Outdoor Living & Additional Features: Fully Fenced Yard – Complete privacy with a stone walkway in the front and along the side Backyard with a Small Deck – No grass to maintain, making it a perfect low-maintenance space for entertaining Unfinished Basement – Includes a rough-in for a washroom & a cold cellar, Prime Location & Community Perks: Top-rated schools, scenic Escarpment views, trails, parks, sports fields, Milton Hospital & Library nearby Minutes to Hwy 401, Cineplex, Walmart, Canadian Tire, Milton GO, and more! Pls submit Rental Application, Job Letter, Full Credit Report, Two Recent Pay Stubs, Photo IDs, Tenant Responsible for All Utilities & Hot Water Tank Rental. (id:50787)
Royal LePage Signature Realty
19 Belgrave Square
Markham (Berczy), Ontario
Cozy Sun-fill 4 Bedrooms Detached Home WithTop Ranking school Zone In Markham Berczy Community! Only Main & Second Floor For Rent.Basement is not included. 9' Ceiling On Main Floor ,Hardwood Floor On Main & Second. Laundry Room on main Floor, Direct access to Garage.Bright Spacious 4 Bedrooms on the 2nd floor. Primary Bedroom featuring a Walk-in closet and 5 Pcs bathrooms. New Upgrade Kitchen With Grantie Counter Top and Backblash in 2024. Three Bath Rooms Will Be Totally Upgrade before Occupacy. 2 Parking Space in The Garage, 1 Parking Spot on The Drive Way. Step To Stonebridge School, Top Ranking Pierre Trudeau High School. Close To All Amenities. Shopping Centre, Supermarket, Park! Tenant Pay 70% Utilites. (id:50787)
Bay Street Group Inc.
307246 Hockley Road
Mono, Ontario
Modern Living in the Country! Newly rebuilt in 2022, this 3 + 1 bdrm. sidesplit boasts all the bells and whistles to make your quiet escape luxurious. Situated on 3 + serene acres with the Nottawasaga River winding through the back on the property, you are on a paved road but feel a world away from it all. Open concept main floor with nature views from every window. Main floor boasts 10' H coffered ceiling with potlights, gas fireplace wall, sunroom with views of the river and the in-ground concrete pool. Walk out to the back patio from the Dining room or chat to the chef over the 6' x 9' breakfast bar. Kitchen has built-in oven and MW and pantry cupboards. Upper level Spa like primary bedroom with 6 pc ensuite showcasing a massive shower and stand alone soaker tub. Lower level has large w/o doors allowing lots of light in. Minutes to fine dining, awesome hiking trails, Headwaters Hospital, skiing, golfing, winery and shops! (id:50787)
Sutton-Headwaters Realty Inc.












