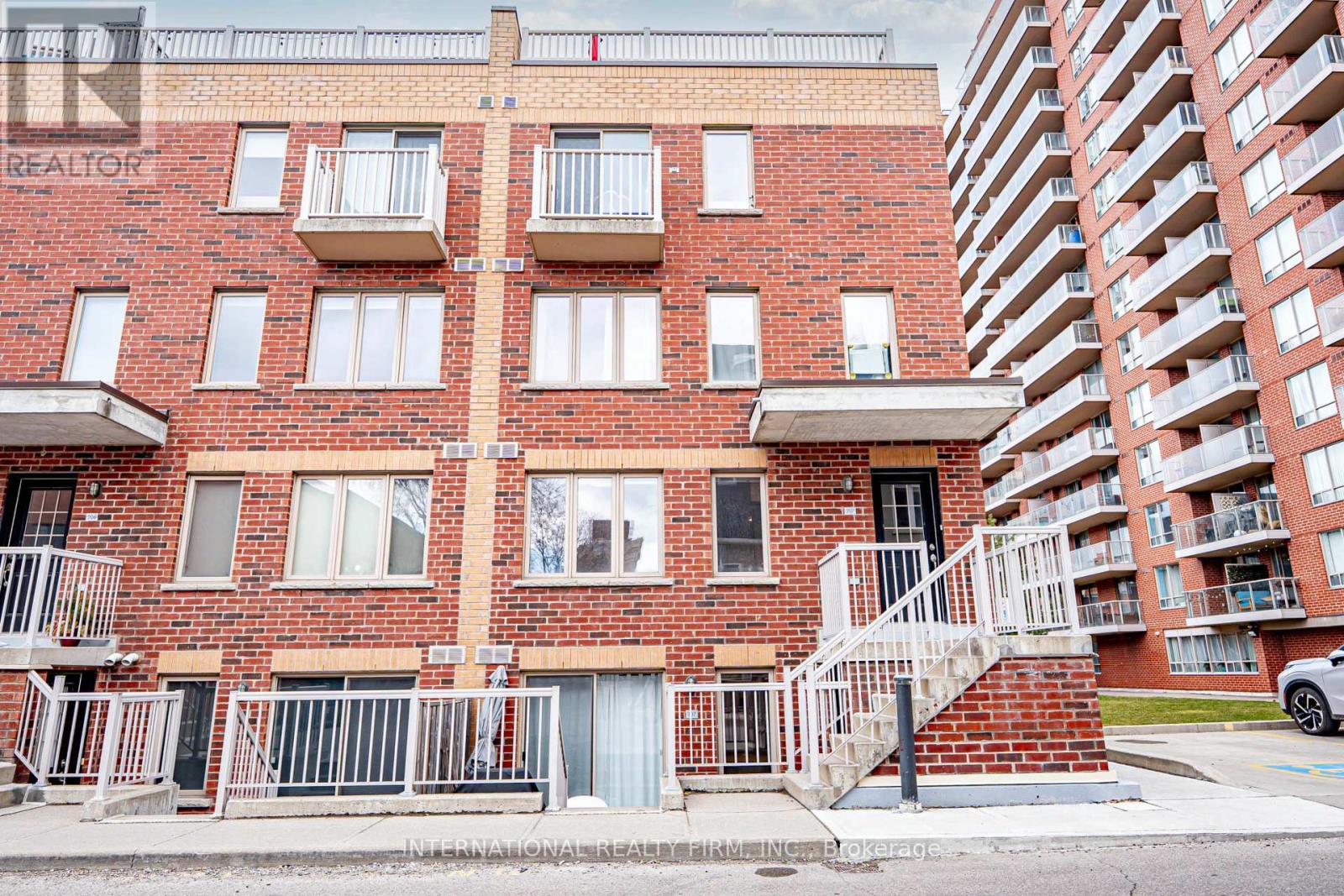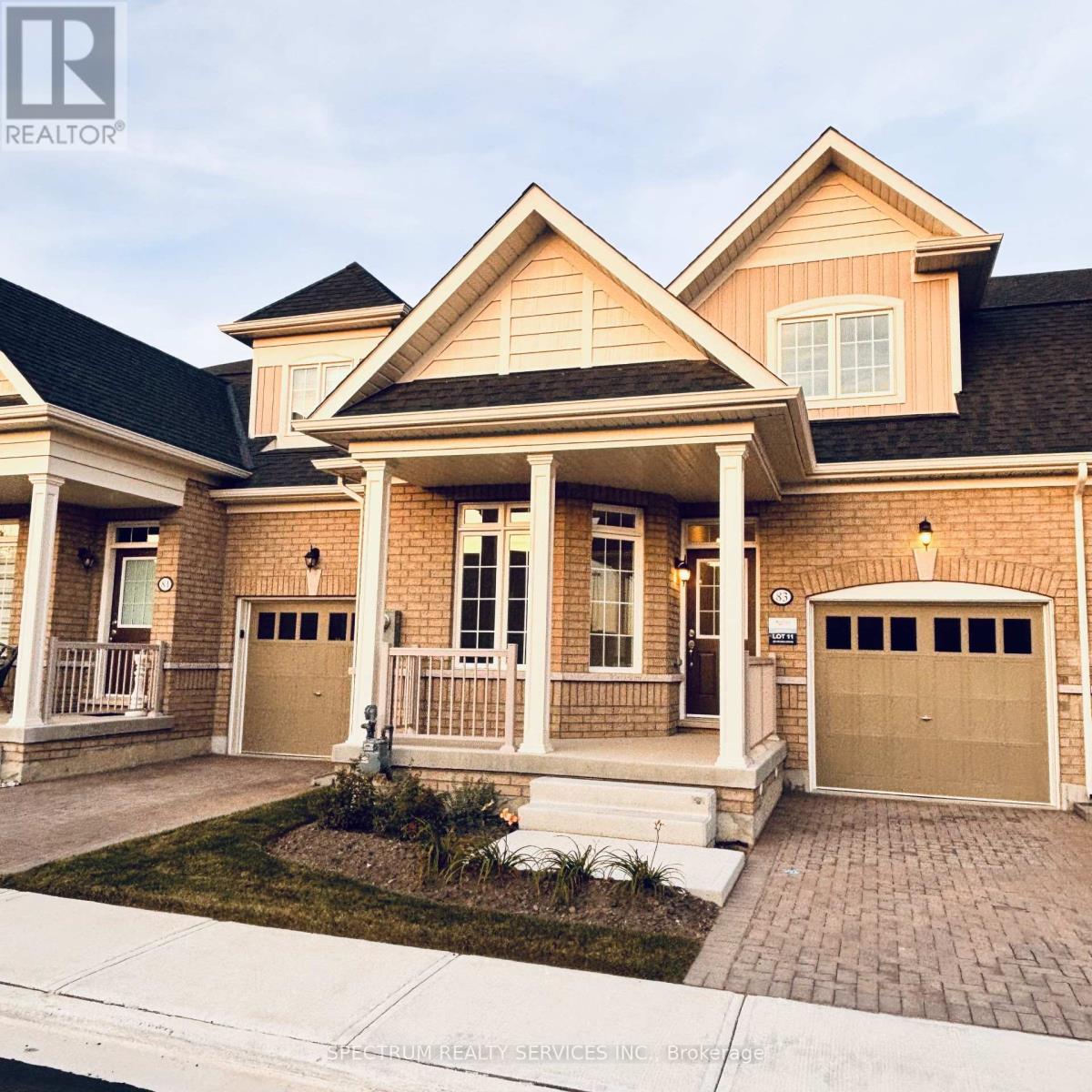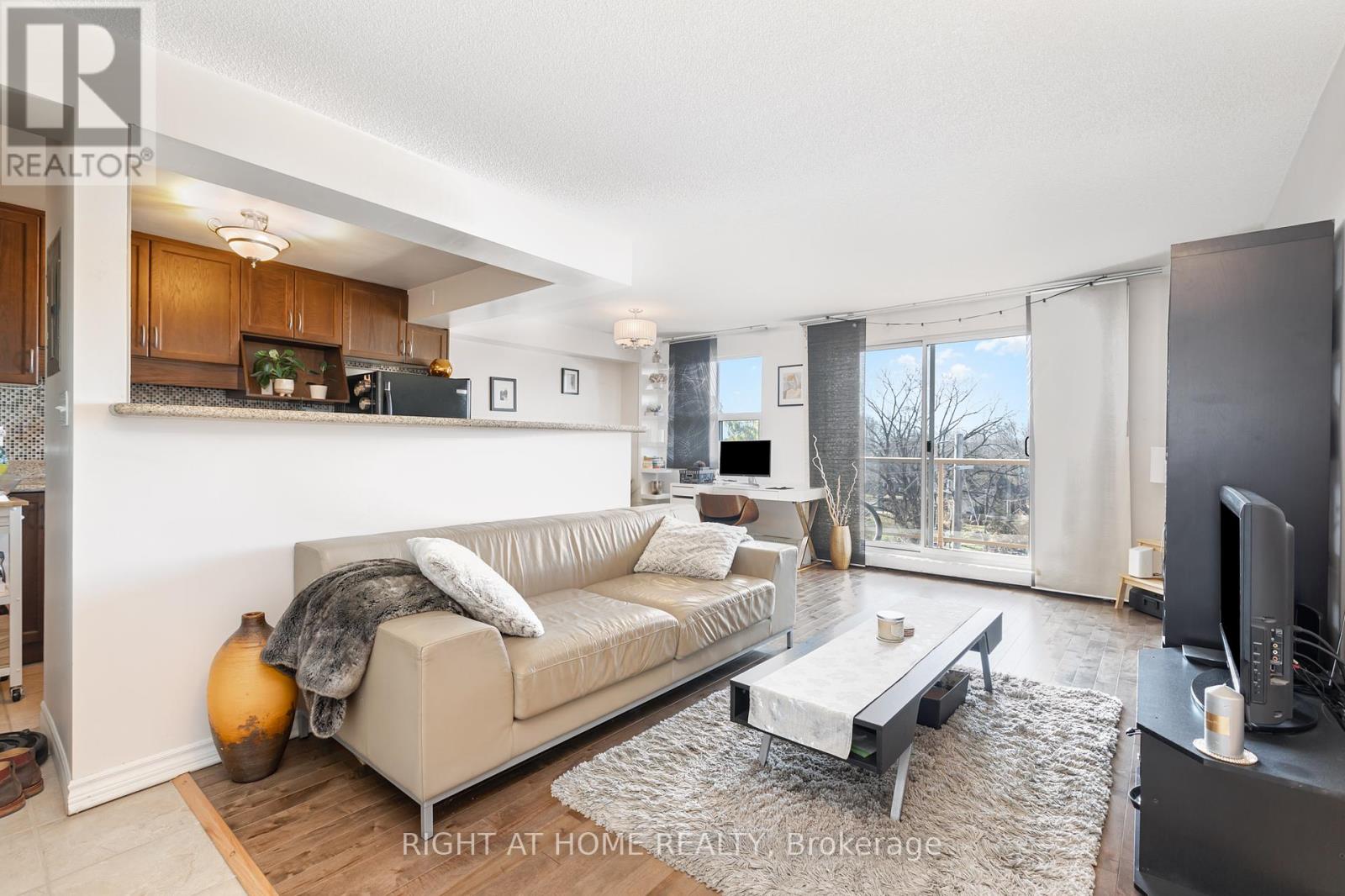205 - 86a Nassau Street
Toronto (Kensington-Chinatown), Ontario
Very special commercial or studio space available for lease at the corner of Bellevue & Nassau in Kensington Market. A quiet second floor corner unit, this beautiful space has exposed douglas fir beams and windows, polished concrete floors, high ceilings, passive cooling and lovely natural light from west and south window exposure. Rent includes a shared kitchenette and one bathroom with three other commercial tenants. This sustainable building runs entirely on electricity, with 44 solar panels on its roof. The ideal setting for a design, architecture or illustration studio, or for healing arts. Corner unit, SW exposure with lots of natural light. Rent Includes all utilities (heating, cooling & Internet). (id:50787)
Sutton Group-Admiral Realty Inc.
324 Godolphin Road
Trent Hills (Warkworth), Ontario
Tucked away on a sprawling 4.8 acres in the highly desirable Northumberland County, this exquisite two-story, 3-bedroom country home offers a serene retreat. The spacious living room, anchored by a cozy fireplace, features dual walk-outs to a multi-tiered deck, complete with a hot tub and an above-ground pool, providing stunning views of a lush backyard oasis. The beautifully appointed kitchen boasts quartz countertops, heated flooring, and stainless steel appliances. The dining room, highlighted by French doors, opens onto a charming three-season covered porch. The primary suite is a true sanctuary, featuring cathedral ceilings, a Juliette balcony, and a generous walk-in closet. A luxurious three piece bathroom with a walk-in shower and heated floors, two other bedrooms complete the second level. The finished lower level includes a recreational room, a bar area, and a laundry room, making it the perfect space for both entertaining and everyday living. (id:50787)
Royal LePage Terrequity Realty
216 Plains Road W Unit# D403
Burlington, Ontario
Welcome to this charming condo, offering the perfect blend of comfort and convenience. The large primary bedroom provides ample space for rest and relaxation, while the open-concept living and dining area extends seamlessly onto a generous balcony—perfect for enjoying your morning coffee with a serene green space view. The unit includes one underground parking spot and one locker for added convenience. Residents enjoy access to fantastic amenities, including a party room, ideal for entertaining guests. Located close to the waterfront and local shopping, this condo is perfect for those who love a walkable lifestyle. Whether you're looking for nature, boutique stores, or great dining options, everything is within easy reach. Don’t miss out on this exceptional opportunity—schedule your viewing today! (id:50787)
Keller Williams Edge Realty
520 Grey Street Unit# 52
Brantford, Ontario
2 Year old freehold home in the Prime Echo Place neighbourhood! Step through the front door into the spacious open concept main level which boats a kitchen featuring stainless steel appliances and an inviting island with seating - perfect for casual dining. The kitchen seamlessly flows into the living room with laminate floor brightened by an oversized window that floods the space with natural light. Adjacent to the kitchen is the dining area where sliding doors lead out to the backyard providing seamless transition between indoor and outdoor living. Upstairs, the second level primary suite boasts a walk-in closet and ensuite bathroom with glass shower. Two additional bedrooms and another full bathroom provide ample space for family members or guests. Unspoiled basement for you to customize and expand your living space. (id:50787)
Royal LePage State Realty
600 Upper Horning Road
Hamilton, Ontario
Entire house for lease! Spacious 2,200 sqft. plus finished basement avilable in the highly sought-after, family-friendly Gurnett neighborhood. The main floor features a family room with vaulted ceilings and a gas fireplace, an open-concept living and dining area, and an eat-in kitchen with double sinks, a large island, and a dinette. The second floor offers three generous bedrooms, including a large primary bedroom with a 4-piece ensuite, and an additional 4-piece bathroom. The finished basement includes a recreation room can be used as an office or gaming area, an extra bedroom, and a 3-piece bathroom. This home is perfect for families seeking ample space and comfort in a prime location. (id:50787)
Right At Home Realty
Th 107 - 1 Ruttan Street
Toronto (Dufferin Grove), Ontario
Stylish, Renovated & Move-In Ready! This beautifully renovated end-unit townhouse in the sought-after Brownstones on Bloor features brand-new flooring, a modernized kitchen with new appliances and soft-close cupboards, plus renovated bathrooms throughout. Enjoy the convenience of a new washer & dryer, smooth ceilings on the main level, and elegant quartz countertops. Steps to Bloor Street, the TTC, UP Express, parks, and shops! this is city living at its best! Amazing Unit with Parking! Enjoy a great pool in the summertime! Must See! (id:50787)
International Realty Firm
83 Muzzo Drive
Brampton (Sandringham-Wellington), Ontario
WELCOME TO 83 MUZZO DRIVE! LOCATED in the sought after gated adult lifestyle community of Rosedale Village. This gorgeous townhome features private drive with built-in garage which allows for 2 car parking with entrance to main level laundry and powder room. Large great room with fireplace and cathedral ceiling is open to kitchen and breakfast area complete with loads of windows! Stunning second storey loft overlooking main area. Complete with the Primary bedroom and loft! Beautiful 9 Hole Executive Golf Course (fees incl.), Club House with Indoor Saltwater Pool, Sauna, Exercise Room and Party Rooms. Pickleball/Tennis, Bocce Ball, Shuffleboard. Plus, the convenience of lawn care (weed removal, raking and cutting), snow removal including salting, and access to the clubhouse and golf course being included in the maintenance fees makes for worry-free living. 24Hours Gated Security. MORE HOMES TO CHOOSE FROM!!! (id:50787)
Spectrum Realty Services Inc.
26 Atlantis Drive
Whitby (Blue Grass Meadows), Ontario
Location! Location! Location! Gorgeous Well Maintained Freehold End Unit Just Like Semi! Bright & Spacious 3 Large Bedrooms In Quiet Family Neighborhood. Open Concept Layout Is Perfect For Entertaining! Large Eat-In Kit W/Granite & Glass Backsplash & W/Out From Great Rm To Large Family Size Deck & Backyard. Southern Exposure Allows Lots Of Natural Light. Large Main Bedroom with W/I Closet & 5Pc Ensuite. Convenient Second Floor Laundry. Walking Distance To School, Transit, Shopping & Under 5 Mins To 4O1. No Sidewalk (id:50787)
Ipro Realty Ltd.
Save Max Real Estate Inc.
743 Anzio Road
Woodstock (Woodstock - North), Ontario
Welcome to 743 Anzio Road, Woodstock a stunning 3-bedroom, 4-bathroom home perfectly designed for family living and entertaining. Located on a family-friendly street, this property combines comfort, style, and convenience, making it an ideal choice for discerning buyers. As you step inside, you are greeted by a bright and open floor plan that seamlessly connects the living spaces. The living room features a cozy fireplace perfect for gathering with loved ones. Maple hardwood floors throughout the home add warmth and elegance, creating a cohesive and inviting atmosphere. The main floor boasts a convenient laundry room, freshly painted as well as the garage door, bedrooms, and front door, ensuring a modern and well-maintained look. The dining room, with its impressive 20-foot ceiling, offers a grand setting for family meals and entertaining guests. The heart of this home is the kitchen, designed for functionality and style. From the kitchen, you can access the expansive backyard, a true oasis for outdoor living. The big fenced yard features a pool, hot tub, and a covered deck, providing endless opportunities for relaxation and entertainment. The fully finished basement is a standout feature, offering a theatre room with surround sound for movie nights and a stylish quartz bar top, perfect for hosting friends and family. This versatile space can also serve as a game room or additional living area. Upstairs, the 3 spacious bedrooms provide ample space for rest and relaxation. The primary bedroom is a true retreat, featuring an ensuite bathroom and plenty of closet space. Each additional bedroom is well-appointed, ensuring comfort for all family members. Enjoy easy access to the dog park, downtown Woodstock, golf courses, highways, the hospital, library, parks, places of worship, playgrounds, and recreational/community centers. Top-rated schools are also nearby, making this an ideal location for families with children. (id:50787)
Real Broker Ontario Ltd.
207 East 33rd Street
Hamilton (Raleigh), Ontario
Welcome to 207 East 33rd Street, Hamilton! Nestled in the sought-after Raleigh neighbourhood on Hamilton Mountain, this beautifully renovated 2-bedroom, 2-bathroom detached home offers over 1,430 square feet of finished living space. With driveway parking for 4+ cars, you'll never have to worry about space. Step through the front door and be greeted by a bright, inviting living room that seamlessly flows into a spacious kitchen. The kitchen, with its patio doors leading to a large rear deck, is perfect for entertaining friends and family. The main floor boasts a generously sized primary bedroom, a modern 4-piece bathroom, and a second cozy bedroom. Head downstairs to a fully finished, open-concept basement, ideal for a secondary suite or family room perfect for movie nights! Sleep easy knowing the AC and furnace are recently new as well. The lower level also offers ample storage, a convenient 3-piece bathroom, and laundry facilities. The backyard is fully fenced, providing privacy and easy access to the rear deck and driveway. Located just minutes from the Lincoln Alexander Parkway, Redhill Expressway, and a range of amenities, this home is perfectly positioned for convenience. Don't miss your chance book your private showing today, because 207 East 33rd Street wont stay on the market for long! (id:50787)
Keller Williams Complete Realty
284 West Acres Drive
Guelph (Willow West/sugarbush/west Acres), Ontario
Welcome to 284 W Acres Dr - A Rare Custom home in Guelph! This beautifully updated 3+1 bedroom home backs onto a peaceful park and offers incredible value. Nestled in a prime location, you're just steps from two fantastic public schools, the West End Rec Centre, and a variety of shops, including Costco and Zehrs. Commuters will love the easy access to Hwy 124 and the Hanlon Parkway, making trips out of town effortless. Recent upgrades ensure peace of mind, including brand-new carpet throughout (2025), a new furnace (2025), and past improvements like a new roof (2017), windows (2017), and water heater (2017). Step inside to find a bright, inviting main floor featuring a soaring vaulted ceiling in the living room, a dedicated office space, a spacious kitchen and dining area, a convenient 2-piece bath, and a laundry room. Upstairs, you'll find three well-sized bedrooms overlooking the park, including a primary suite with an ensuite, plus an additional 4-piece bath. The finished basement offers even more space, with a large family room, an extra bedroom, and a 2-piece bathroom. There's so much to love about this home you really need to see it for yourself! Book your showing today! (id:50787)
Keller Williams Referred Urban Realty
503 - 793 Colborne Street E
Brantford, Ontario
Welcome first time buyers/investors/downsizers. This beautiful, bright one bedroom apartment features an open concept kitchen/living/dining room, large balcony with an amazing view. Granite countertops in kitchen, loads of cupboards space, breakfast bar. Hardwood floor in living, dining room and bedroom. In-suit laundry for your convenience. Public transportation, parks, trails, easy access to HWY 403. Building features 2 elevators, party room, exercise room. Newly renovated garage. (id:50787)
Right At Home Realty












