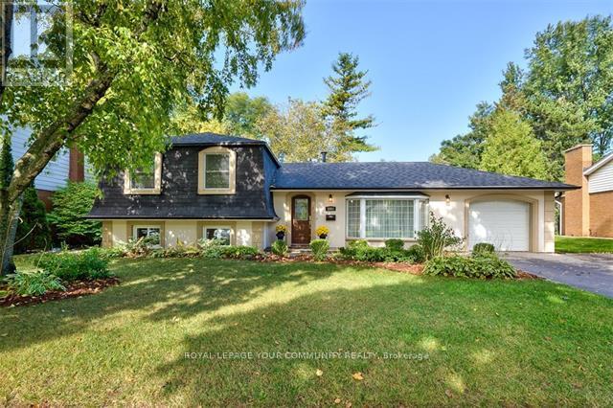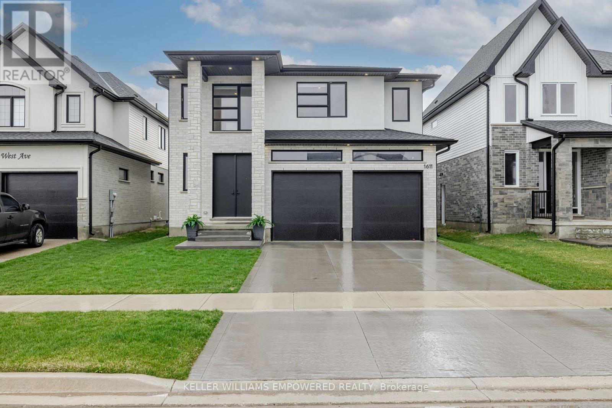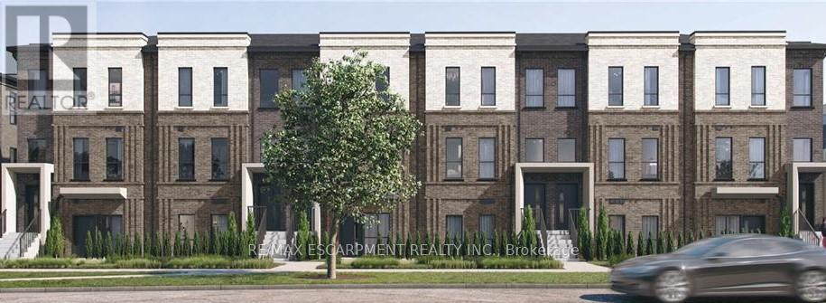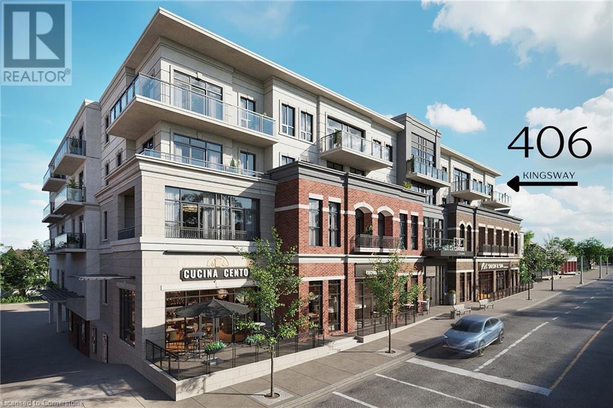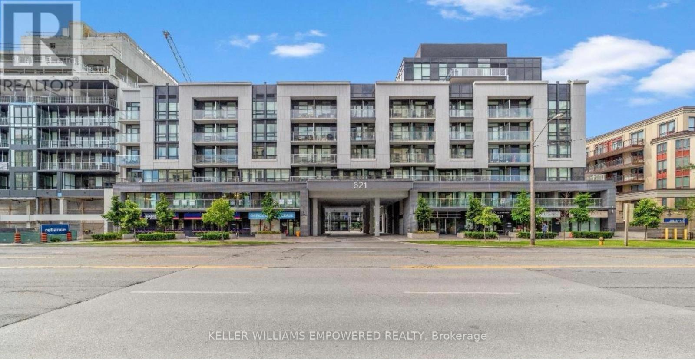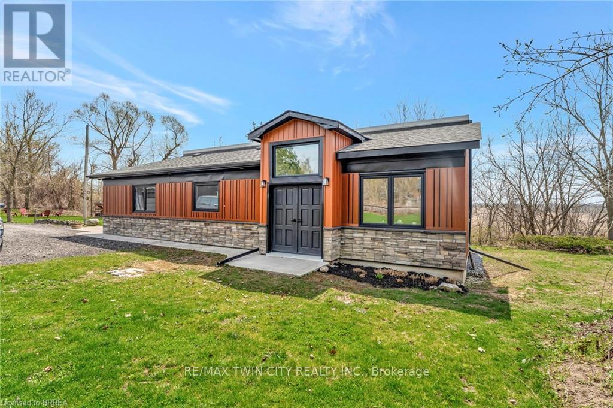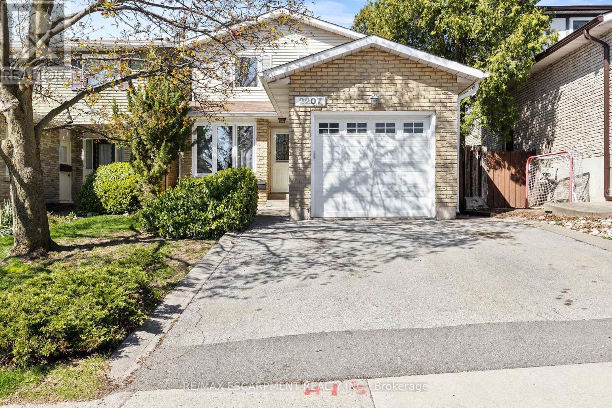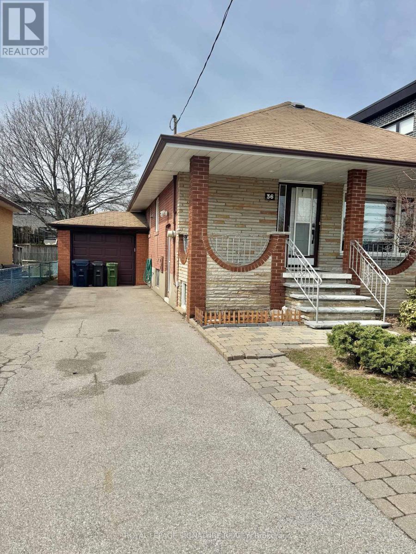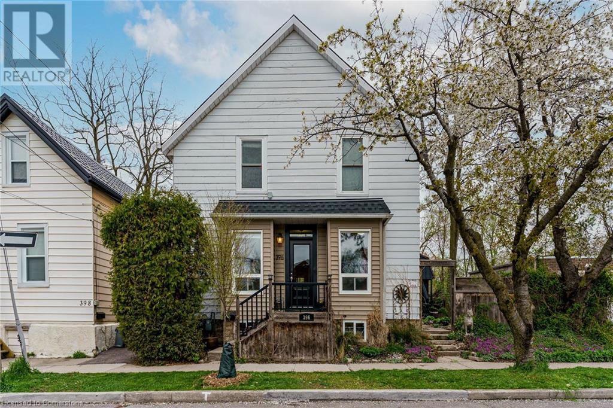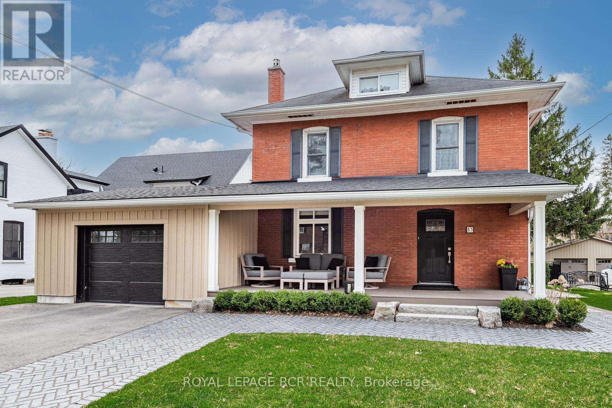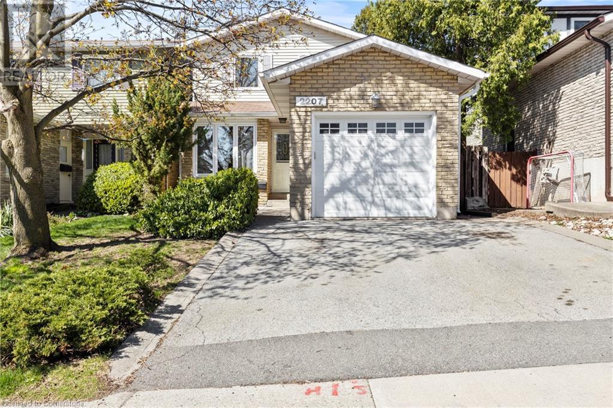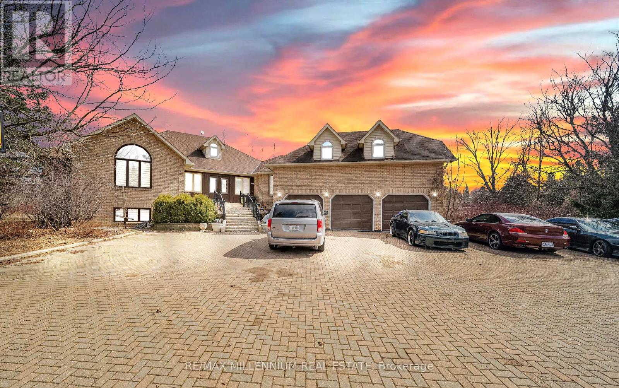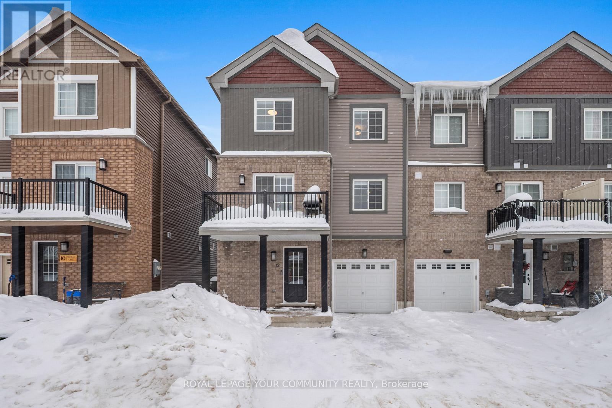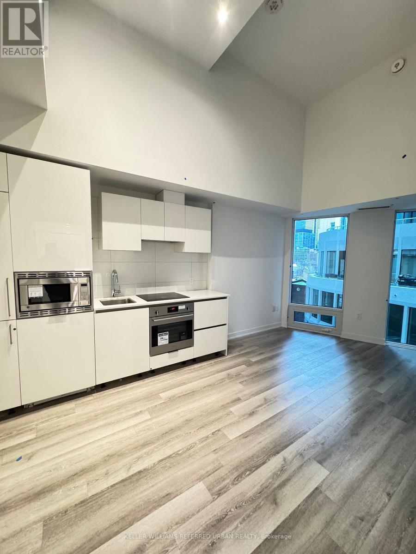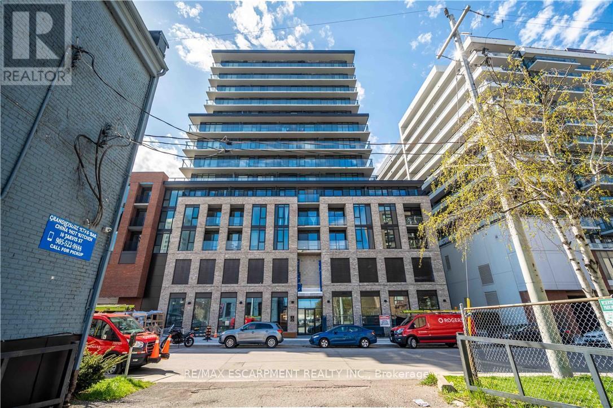201 - 68 Abell Street
Toronto (Little Portugal), Ontario
This incredible opportunity wont last long! Priced to sell, this freshly painted one-bedroom condo with TWO full bathrooms is a rare gem in the heart of West Queen West. The open-concept layout is filled with natural light, featuring sleek laminate flooring, a modern kitchen with stainless steel appliances, granite countertops, and an undermount sink. The spacious bedroom boasts double-frosted glass sliding doors for privacy and a large closet for ample storage. The standout feature? A private terrace - perfect for entertaining, working from home, or unwinding after a long day. Enjoy in-suite laundry, the convenience of two full bathrooms, and the unbeatable downtown lifestyle. You're steps from Trinity Bellwoods Park, boutique shops, top-rated cafes, and buzzing nightlife, with the streetcar right outside your door. Quiet & Private No immediate neighbors on either side means extra privacy and a peaceful living environment. Easy Outdoor Access Exit stairs are located just outside your door, providing quick and convenient access to the outdoors. PRICED TO MOVE !!!!!!! Don't miss your chance! (id:50787)
RE/MAX Escarpment Realty Inc.
2808 - 2221 Yonge Street
Toronto (Mount Pleasant West), Ontario
Bright C-O-R-N-E-R Unit With One Locker. Big Windows and amazing view . Almost 5 year old building With Clear City View & Huge L Balcony With City View..Amazing amenities in the building. Top Walking Score To PublicTransportation, Restaurants And All The Amenities. Huge L Balcony With City View. ... outstanding building in convenient location and amazing amenities such as hottub, yoga studio, gym. (id:50787)
Forest Hill Real Estate Inc.
3501 Spruce Avenue
Burlington (Roseland), Ontario
Gorgeous 3 +1 Br, 2 Full & 1 Half Bath Home, Approximately 2,400 Square Feet Of Living Area. Renovated Kitchen, Upgraded Custom Cabinetry, Granite Countertops, Ss Appl, Breakfast Peninsula W Bi Wine Rack, Hardwood Floors On Main & Upstairs Level, Crown Molding, 3 Bedrooms On 2nd Floor & Luxuriously Styled Main Bathroom W Ornate Vanity, The Convenient Separate Entrance To The Backyard, 4th Bedroom On Lower Level And Full Bath, Perfect For Live-In In Laws, Nanny Or Older Kids. (id:50787)
Royal LePage Your Community Realty
12 Silverdale Drive
St. Catharines, Ontario
Here is a rare find! So many reasons you will love this house including; 1) It is a raised bungalow in the north end of St. Catharines 2) It has an basement in-law suite with a separate entrance, egress window and newer kitchen (2018) 3) It backs on to a park (No Rear Neighbours). This fantastic family friendly home features 3+1 bedrooms, updated main floor kitchen (2022), new windows (3 years), Roof & eavestroughs (2023), owned tankless hot water heater and so much more. Located on a great street within close proximity to schools, parks, shopping, restaurants and highway QEW access. Multigenerational or single family, this home offers a multitude of options for your family. Please view the 3D Matterport to see all this wonderful home has to offer! (id:50787)
One Percent Realty Ltd.
20 Chesswood Trail
Hamilton, Ontario
Welcome to this stunning 3000-square-foot home, with the potential to finish an additional 3000-square-feet on the lower level, perfectly situated on a peaceful dead-end street and surrounded by equally exquisite homes. Step into the impressive foyer where the quality of craftsmanship is immediately evident. To your left, a generous formal dining room sets the tone for elegant entertaining, while straight ahead, a sprawling living room centered around a cozy propane fireplace flows seamlessly into the show-stopping open-concept kitchen. On the south side of the home are two bedrooms, including a guest bedroom with access to a private 3-piece bathroom and the luxurious primary suite featuring a spa-inspired 5-piece ensuite and a spacious walk-in closet. The north wing of the home offers thoughtful convenience with a secondary entrance, a walk-in pantry and a well-equipped main floor laundry room with direct access to the oversized 3-car garage. Further along, you'll find two generously sized bedrooms and a beautifully finished 5-piece bathroom. The finished staircase leads to a completed landing that opens into an expansive, unfinished basement. Here, you'll notice the impressive features already in place, including a state-of-the-art geothermal heating and cooling system, a water filtration system and large windows that flood the space with natural light. Stepping outside, you'll find a gravel driveway and a welcoming walkway that enhance the home’s curb appeal, while the expansive 3.554-acre lot is ready for your personal touch. This incredible bungalow is sure to impress! Don’t be TOO LATE*! *REG TM. RSA. (id:50787)
RE/MAX Escarpment Realty Inc.
319 Trillium Court
Shelburne, Ontario
Welcome to your dream home in Shelburne! This stunning 4-bedroom, 4-bathroom house boasts luxury and comfort at every turn. From the elegant glass shower doors to the indulgent jacuzzi tub, relaxation is never far away. Enjoy breathtaking views of the ravine from every angle, whether you're in the spacious 2300 Sq.ft interior or on the all-brick walkout basement.Convenience is key with amenities like Starbucks, Foodland, MacDonald, LCBO, and numerous restaurants just steps away.Plus, with easy access to schools, school buses, libraries, and more, this home offers the perfect blend of tranquility and accessibility. Don't miss your chance to make this paradise your own! (id:50787)
Forest Hill Real Estate Inc.
1611 Upper West Avenue
London South (South B), Ontario
Sophisticated Family Living 1611 Upper West Avenue, LondonWelcome to 1611 Upper West Avenue a stunning modern home designed for growing families who value both luxury and functionality.The bright, open-concept layout is ideal for everyday living and effortless entertaining. The chefs kitchen is a true showstopper, featuring custom cabinetry, an oversized waterfall island, premium appliances, a convenient butlers pantry, and elegant high-end finishes throughout.Upstairs, spacious bedrooms provide peaceful retreats, including a thoughtfully designed home office perfect for working from home or homework sessions.The finished basement expands your living space even further, complete with a full bathroom and a flexible bonus room currently used as a vibrant toy room ready to adapt to your familys changing needs.Enjoy your mornings and evenings on the charming covered porch, a cozy extension of your outdoor living space.Exceptional curb appeal, a double garage, and a family-friendly backyard complete this picture-perfect home.Located in Londons desirable Upper West neighbourhood, youll love being close to top schools, parks, shopping, golf courses, and quick highway access.Beautifully maintained, move-in ready, and packed with thoughtful upgrades this is where your familys next chapter begins.Book your private showing today and fall in love with your forever home! (id:50787)
Keller Williams Empowered Realty
17 Draper Street
Brantford, Ontario
Welcome to this bright and spacious 3-bedroom, 3-bathroom home in one of Brantfords most desirable neighborhoodsWest Brant. With an open-concept layout that seamlessly connects the living room, dining area, and kitchen, this home offers the perfect space for both relaxation and entertaining. Plus, enjoy the added bonus of a separate formal dining room. Upstairs you'll find 3 bedrooms featuring an ensuite bathroom for the primary with a walk in closet, and a guest washroom. The upper level also offers a convenient laundry room, located just steps from the bedrooms for added practicality. The fully finished basement provides even more space to suit your needswhether its for a home theater, gym, office, or guest area, the possibilities are endless! Step outside and fall in love with the expansive backyarda rare find! The large patio is perfect for outdoor entertainment, whether its summer BBQs, relaxing in the fresh air, or watching the kids play. Dont miss outhomes like this dont last long in West Brant, book your private showing today! (id:50787)
RE/MAX Twin City Realty Inc.
205 Burke Street
Hamilton (Waterdown), Ontario
Brand new stacked townhome by award-winning developer New Horizon Development Group! This 3-bedroom, 2.5-bath home offers 1,362 sq ft of modern living, including a 4-piece ensuite in the principal bedroom, a spacious 160 sq ft private terrace, single-car garage, and an open-concept layout. Enjoy high-end finishes throughout, including quartz countertops, vinyl plank flooring, 12x24 tiles, and pot lights in the kitchen and living room. Just minutes from vibrant downtown Waterdown, you'll have access to boutique shopping, diverse dining, and scenic hiking trails. With easy access to major highways and transit including Aldershot GO Station you're never far from Burlington, Hamilton, or Toronto. (id:50787)
RE/MAX Escarpment Realty Inc.
407 - 3006 William Cutmore Boulevard
Oakville (Jm Joshua Meadows), Ontario
Brand new luxury 1-bedroom + den condo available for rent in Upper Joshua Creek,Oakville! This beautiful private balcony, an excellent open-concept layout, and 9-ftsmooth ceilings. Enjoy modern laminate flooring throughout, a spacious bedroom with alarge closet, and a stylish kitchen complete with granite countertops, a sleekbacksplash, a penisula with plenty of storage. The den offers the perfect space for ahome office, complemented by a contemporary 4-piece bathroom and convenient in-suitelaundry with stacked washer/dryer. Life at this condo offers a perfect mix of social,recreational, and career amenities including a commercial plaza, social lounge, partyroom, rooftop terrace, fitness studio, visitor parking, and 24-hour concierge.Located in in Oakville, youll be close to restaurants, shops, public transit,Highway 403, parks, and more. Dont miss out on this exceptional rental opportunity! (id:50787)
Sutton Group - Summit Realty Inc.
91 Thornbush Boulevard
Brampton (Northwest Brampton), Ontario
This 2 BedRoom Stunning, Well Maintained Basement is available from May 1st in high demand Northwest Area . No Carpet All Laminate And Porcelain Floors. Sep Entrance, Sep Kitchen, Sep Living room, Sep Laundry. S/Steel Appliances. Extra Large Window For Natural Light .Led Lights Gives You A Feeling Of Daylight Even On Dull Day In Winters. One dedicated Parking on driveway. Tenant Pays 30% Utilities.Ideal for small Families.CLose to all aminities primary & secondary schools, transit stops, parks ,Plaza, walk-in clinic, Cassie Campbell Community Centre as well as Mt. pleasant Go station to name a few. (id:50787)
Century 21 People's Choice Realty Inc.
1124 A - 7950 Bathurst Street
Vaughan (Beverley Glen), Ontario
Welcome to a Condo Built By Daniels & Baif-A Master Planned Community of Beverley At The Thornhill in Vaughan Very Well Sought After NewlyBuilt In The Community Of Beverley Glen. A Unit with Exquisite East View of City In A Relaxing Balcony. Excellent Built up CondoWith Upgraded S/S Appliances and Quartz Countertop In the Kitchen With All World Class Amenities Available In The Building For Modern AndLuxurious Living To Enjoy The Good Taste Of Life. Close Proximity To Walmart And Other Malls. York Public Transit For Commuting To City AndElsewhere. Worth Seeing And Visiting To View For Yourself. (id:50787)
Executive Homes Realty Inc.
16 Boyle Drive
Richmond Hill (South Richvale), Ontario
Meticulous Kept, Spotless & Pride of Ownership. This Gorgeous 4500 SQFT 4-Bedroom Custom Built Home. 10 Ft Ceilings with Exceptional Floor Plans & Architectural Details. Set on a Premium Lot 85 x 256 Feet on the North Side Providing Excellent Privacy & Desirable Northern Exposure for Maximum Sunlight. Circular Driveway. The Large Patio Makes Perfect for Summer Gatherings with Family & Friends in the Sought-After, Mature Family Friendly Neighborhood of South Richvale. Superb Kitchen, Granite Floors & Countertop. Center Island Built In S/S Appliances. Extended Kitchen Breakfast Area with Walk-Out to Back Yard. Large Family Room with Gas Fireplace, Waffle Ceiling. The Generously Sized Primary Bedroom Includes Gas Fireplace, A 5+ Piece Ensuite, Walk in Closet with Built-In Shelves. Stunning Foyer - Pleasure to Show! (id:50787)
Century 21 Parkland Ltd.
695 Candaras Street
Innisfil (Alcona), Ontario
Welcome to this beautifully updated two-story home, perfectly situated in a quiet, family-friendly neighborhood just minutes from beaches and parks. Offering three spacious bedrooms and one and a half bathrooms, this home has been thoughtfully renovated throughout to blend modern comfort with everyday functionality. Inside, you'll find newer flooring, a stylishly updated kitchen, refreshed bathrooms, and a fresh coat of paint throughout, creating a bright and inviting atmosphere. The layout is ideal for families, with comfortable living spaces and natural light pouring in from the updated windows. One of the standout features of this property is the second legal driveway, providing extra parking for multiple vehicles, a boat, RV, or trailer, perfect for those who need a little more space for their lifestyle. Enjoy peaceful walks to nearby green spaces and quick access to the shoreline, while being close to local schools, amenities, and everything your family needs. This move-in ready home is a rare find in a prime location. (id:50787)
Century 21 B.j. Roth Realty Ltd.
915 - 233 Beecroft Road
Toronto (Willowdale West), Ontario
***A Spectacular Opportunity*** Bright & Spacious 2 Bedroom 2 Bath Suite, Freshly Painted With New Flooring & New Appliances. Desirable Split Bedroom Plan With Terrific West Facing Sunset Views. Parking & Locker Included. Nothing To Do But Move In & Enjoy!!!! Fantastic Location Steps To Subway, Shopping, Parks, Trails & Schools. (id:50787)
Royal LePage Signature Realty
21 Main Street E Unit# 406
Grimsby, Ontario
*TO BE BUILT WITH OCCUPANCY IN FALL 2026* This luxurious 4-storey condominium is conveniently located in downtown heart of Grimsby! Century Condos is offering the KINGSWAY, a 1000 SF customizable 2 Bedroom + Den corner unit with open concept. living and a 173 square foot private corner balcony overlooking Main Street and the Niagara Escarpment! This suite boasts 10-foot ceilings allowing for plenty of natural sunlight and features an extensive amount of upgraded design elements incorporated throughout. From the moment you enter, prestige series finishes cover the space with luxury vinyl plank flooring through the foyer, Living, dining, den, and kitchen. Additionally upgraded cabinetry, quartz countertops throughout, deep fridge uppers with gable for built in look, built in microwave shelf/electrical, a 7-Piece Appliance Package, 2 Underground Parking spaces and 1 Locker are included! Timelessly beautiful, and distinctively original, this space is the perfect place to be with everything you need right at your doorstep shops, restaurants, gym facilities, and more to enjoy in the heart of Grimsby! (id:50787)
RE/MAX Escarpment Realty Inc.
635 - 621 Sheppard Avenue E
Toronto (Bayview Village), Ontario
Stylish South-Facing 1-Bedroom Condo At Vida Condos Unfurnished Or Fully Furnished! Live in A Clean, Beautifully Maintained 1-Bathroom Condo In The Heart Of Bayview Village! This Bright, South-Facing Unit Offers An Open-Concept Kitchen, And Living Area With 9-ft Ceilings And Engineered Hardwood Flooring Throughout. Step Out Onto The Balcony And Enjoy An Abundance Of Natural Morning Light.This Condo Is Available Fully Furnished For Your Convenience For $2,450 Per Month or Unfurnished To Suit Your Personal Style For $2,300 Per Month, and $300 Key Deposit. Underground Parking Has Been Rented And Prepaid Until December 31, 2025, With The Potential To Extend For 2026 At The Tenant's Discretion. Prime Location:Steps To TTC Subway, Bayview Village Mall, YMCA, Loblaws, Banks, Restaurants, And Minutes From Hwy 401 & 404 For Easy Commuting. (id:50787)
Keller Williams Empowered Realty
119 Glenview Avenue
Toronto (Lawrence Park South), Ontario
Beautifully renovated 4-Bedroom, 2.5 storey home in coveted Lytton Park. Extensively updated in 2019 with a 2 storey addition, this home seamlessly blends modern comfort with timeless charm. Situated on an extra wide 37 ft lot with a private drive on a cul-de-sac, this is the perfect family home. Step inside to an inviting open-concept main floor, with both a formal living room and a main floor family room. The expansive & stylish kitchen boasts sleek designer finishes, including matching Cambria Quartz Counters & Backsplash, custom cabinetry from Muti, high end appliances incl. a True Fridge, Wolf Stove & Miele Dishwasher, ample storage with an actual Pantry and an oversized centre island, making it perfect for both casual family meals and elegant entertaining. Upstairs, you'll find 3 spacious bedrooms each with closets and a renovated 4 pc bathroom. The primary suite is on the 3rd floor, set apart for true relaxation with a spa like 4 pc. Primary bathroom with heated floors and plenty of closet space. The fully underpinned basement (8 ft Ceilings) offers incredible additional living space, complete with heated polished concrete floors for ultimate comfort and 2 additional bedrooms (or use one as a home office or gym) Enjoy the landscaped yard including a shed with a proper foundation, a private fenced backyard with a stone patio & deck plus a pretty stone feature wall in the front yard with gardens. With updated mechanicals and a long list of premium upgrades including Cat6 wiring, modern radiators, heated floors, this home is move-in ready and built for modern family living. Nestled in a community known for top-rated schools, parks, and vibrant local amenities, this home is the one you have been waiting for. (id:50787)
Chestnut Park Real Estate Limited
426 Wellesley Street E
Toronto (Cabbagetown-South St. James Town), Ontario
Beautiful, Bright Victorian In Prime Cabbagetown. Walking Distance To Wellesley Park And Riverdale Farm. Classic Elements Such As Crown Moldings, High Baseboards, And Stained Glass. Combined With Open Concept Main Floor With Powder Room, Fireplace, Perfect For Entertaining. Bright Kitchen With B/I Appliances. W/O Basement To Private Backyard. Stunning Master Bed With Vaulted Ceiling, His/Her Closets. 3rd Floor Bedroom W/ Skylight And Fireplace. Very quiet, Family Oriented Neighbourhood. Quick Access To Major HWYs and TTC. Lots Of Parking Space Across The Street, Parking Permit Can Be Obtained From City Hall. (id:50787)
Sutton Group-Admiral Realty Inc.
1 Old Onondaga Road W
Brantford, Ontario
Welcome to this rare riverfront gem offering the best of both worlds-peaceful country living with quick access to city amenities! Nestled on nearly 4 acres along the scenic Grand River, this fully renovated 3-bedroom, 2-bath home offers endless potential inside and out. Step inside to a bright living room, dining area, and a large modern kitchen with ample counter space and cupboard storage- perfect for cooking and entertaining. This home offers a walk-out lower level featuring a large rec room, ideal for family time. Outside, enjoy peaceful views from the upper deck, or entertain guests on the outdoor patio, and take in the beauty of nature just steps from your door. The oversized double detached garage features in-law suite potential, giving you added flexibility for guests, extended family, or rental income. With 12 parking spots, you'll never run out of room! Located just minutes from schools, shopping, and Highway 403 access, this is the rural lifestyle upgrade you've been waiting for without compromising urban convenience! (id:50787)
RE/MAX Twin City Realty Inc.
91 Kimberly Crescent
Kitchener, Ontario
Welcome to 91 Kimberly Crescent, Kitchener! This charming bungalow offers over 2,000 square feet of total living space across two fully finished levels, ideal for growing families or multi-generational living. The main floor features a bright and inviting living room with a large window, engineered hardwood floors, and a cozy fireplace perfect for relaxing or entertaining. The kitchen is both stylish and functional, complete with stainless steel appliances, plenty of wood cabinetry, and ample counter space. Upstairs, youll find three generously sized bedrooms and a 4-piece bathroom. The fully finished basement acts as a spacious in-law suite with its own separate entrance, offering great flexibility. It includes a full eat-in kitchen, a comfortable living room, two additional bedrooms, and a second 4-piece bathroom perfect for extended family, guests, or rental potential. Adding even more value is the detached garage, providing approximately 500 square feet of space, ideal for a workshop, hobby area, or additional storage. Located in a quiet, family-friendly neighborhood, 91 Kimberly Crescent offers convenience at your doorstep. Enjoy nearby parks, schools, shopping centers, and easy access to Highway 7/8, making commuting throughout Kitchener-Waterloo and beyond a breeze. (id:50787)
Exp Realty
1000 1st Avenue W
Owen Sound, Ontario
This 1893 Queen Anne Revival stands out for its unmatched income potential: a main residence currently operating as a licensed bed and breakfast and a detached carriage house with two separate rental units (a two-bedroom and a studio). Whether you're seeking immediate rental revenue, space for extended family, or a flexible live/work setup, this property delivers. Inside the main house, you'll find preserved period features such as original stained glass, ornate millwork, a grand newel post, and a tower with river views. The layout is both gracious and practical, with a spacious library, sun-filled living and dining rooms, a butler's pantry, a large kitchen, and a powder room. Upstairs, four oversized bedrooms (including a large primary suite) await, and the third floor, with plumbing, offers even more possibilities for a suite, studio, or retreat. A storied address once home to Dr. W. George Dow, this property has served as a medical office, insurance business, and community gathering place. Today, it's ready for its next chapter offering the rare chance to own a historic home with proven, versatile income streams in the heart of Owen Sound. (id:50787)
Royal LePage Signature Realty
2207 Middlesmoor Crescent
Burlington (Brant Hills), Ontario
Fantastic 3 bedroom 2 storey home in the sought-after neighbourhood of Brant Hills. This home welcomes you with porcelain flooring throughout the main floor creating a great flow from front to back. The updated Kitchen has lots of storage and is conveniently adjacent to the dining area, leading towards the family room where you can enjoy the wood burning fireplace, or gain access to the private rear yard which features a large deck-perfect for those summer BBQs! Also on the main floor, youll find the updated powder room, side access to the yard, and a conveniently located mud room with laundry and direct access to the garage. The second floor recently received brand new Berber carpet in the hallway and all 3 bedrooms. The Primary bedroom boasts a walk-in closet and 2-piece bath to compliment the additional 4pc bath also located on the second floor. The basement is finished and offers great potential with its roughed-in bathroom and additional rec space! Located next to all the amenities you need, this family friendly neighbourhood awaits you! (id:50787)
RE/MAX Escarpment Realty Inc.
Lower - 36 Ashmore Avenue
Toronto (Stonegate-Queensway), Ontario
Discover this charming 1-bedroom, 1-bathroom lower-level suite, featuring a private entrance and abundant natural light. Enjoy the convenience of a private laundry room, access to a beautifully maintained shared backyard, and one dedicated driveway parking space. With brand-new flooring installed in 2025, this spacious home offers a generous living area and a well-appointed kitchen ideal for a student or young couple seeking comfort, style, and convenience in a vibrant neighborhood. Surrounded by great schools, parks, Grocery stores, QEW/427, Costco, Sherway Gardens just minutes away! Tenant responsible for 40% of utilities. Close proximity to Islington and Royal York subway station, walking distance to Costco and Nofrills, and to UofT campus Mississauga and Downtown (15-20 min drive). (id:50787)
Royal LePage Signature Realty
706 - 37 Ellen Street
Barrie (City Centre), Ontario
Welcome to Nautica Condo Community! This 1464 Sq.Ft. 2 Bedroom, 2 Bathroom Front Suite Antigua Model offers Unparalleled Views Of Lake Simcoe, The Downtown City Lights And Barrie Marina. This Suite Features 18 Feet Of Glass Across The Front Of The Building. 9 Foot Ceilings, In-Suite Laundry, Open Glass Balcony Overlooking The Water. The Building Has Tonnes Of Amenities Great For All Ages Including Pool, Sauna, Hot Tub, Games Rooms, Party Room, Guest Suite, Library, Gym, And This Suite Comes With A Storage Locker And Two Parking Spaces. The Building Is Ideally Located On Barrie's Beautiful Waterfront And A Short Walk From The Downtown Core With All The Shopping, Restaurants And Nightlife You Could Want. (id:50787)
RE/MAX Hallmark Chay Realty Brokerage
396 Hunter Street W
Hamilton, Ontario
Stunning 2-storey, 3-bedroom DUPLEX or 1577 sqft. FAMILY HOME in Hamilton’s desirable Kirkendall neighbourhood beside Hill Street Park and Community Garden and just steps to all of the shopping and restaurants on Locke Street South! Currently occupied as a duplex filled with beautiful character, and set up as two above grade units with separate entrances. The main floor features complete one-floor living with an open concept living and dining area and hardwood flooring. There is one bedroom, a 4-piece bathroom with a walk-in shower and clawfoot tub, as well as a large kitchen. The upper level offers hardwood flooring throughout with two spacious bedrooms, a galley kitchen and a bright living & dining area. There is a 4-piece bathroom with a clawfoot tub and shower. The upper level can be accessed directly from the kitchen if converted back to a family home or currently from a separate exterior door at the back of the property. A separate common laundry room and unfinished dry basement for storage is accessed from a third exterior entrance or from the kitchen on the main level. This area can also be used as a family mudroom. Both levels have access to the tranquil garden with lush perennials, towering trees and complete privacy. There is a storage shed with electricity and potential. This exceptional location also offers convenient access to the highway, public & GO transit, McMaster University, hospitals, and all amenities. Ample parking currently available on the street in front. Major upgrades in 15 years: windows, roof, HVAC, waterproofing, backflow, sump pump, and a new sewer line to the street. (id:50787)
Royal LePage State Realty
396 Hunter Street W
Hamilton, Ontario
Stunning 2-storey, 3-bedroom DUPLEX or 1577 sqft. FAMILY HOME in Hamilton’s desirable Kirkendall neighbourhood beside Hill Street Park and Community Garden and just steps to all of the shopping and restaurants on Locke Street South! Currently occupied as a duplex filled with beautiful character, and set up as two above grade units with separate entrances. The main floor features complete one-floor living with an open concept living and dining area and hardwood flooring. There is one bedroom, a 4-piece bathroom with a walk-in shower and clawfoot tub, as well as a large kitchen. The upper level offers hardwood flooring throughout with two spacious bedrooms, a galley kitchen and a bright living & dining area. There is a 4-piece bathroom with a clawfoot tub and shower. The upper level can be accessed directly from the kitchen if converted back to a family home or currently from a separate exterior door at the back of the property. A separate common laundry room and unfinished dry basement for storage is accessed from a third exterior entrance or from the kitchen on the main level. This area can also be used as a family mudroom. Both levels have access to the tranquil garden with lush perennials, towering trees and complete privacy. There is a storage shed with electricity and potential. This exceptional location also offers convenient access to the highway, public & GO transit, McMaster University, hospitals, and all amenities. Ample parking currently available on the street in front. Major upgrades in 15 years: windows, roof, HVAC, waterproofing, backflow, sump pump, and a new sewer line to the street. (id:50787)
Royal LePage State Realty
53 Metcalfe Street
Aurora (Aurora Village), Ontario
This spectacular 5 bedroom home is situated in Historic Aurora. It has lovingly coupled the 'old with the new' with a seamless custom addition. Walk to Aurora Farmer's Market, large playground, Yonge St. shops and restaurants and Cultural Centre. Excellent school district. Superb area to raise a family. A gourmet kitchen with walk-in pantry and features high-end stainless steel built-in appliances and stunning quartz counter top opening up into the great room with two walkouts to a three-tiered deck. Private fenced yard that has a salt water pool and hot tub, large entertainment area on deck with retractable awning surrounded by mature trees. Homes in this area seldom come up for sale. Covered composite deck with beautiful stone work compliments the front of this home to greet family and guests. There is a side door entry to a mud room with large closet and 2pc washroom adjacent. The Go Train is a 10 minute walk and and the 404 is within 10 minutes of this location. This home has unique features that must be seen! (id:50787)
Royal LePage Rcr Realty
102 Carrville Woods Circle
Vaughan (Patterson), Ontario
Absolutely Gorgeous Family Home Backing Onto Green Space in Sought-After Carville Woods! Welcome to this beautifully designed and meticulously maintained home offering 2,955 sq. ft. of luxurious living space (as per builders plan), perfectly situated in a family-friendly neighborhood. This stunning property features:1) Bright & spacious layout with a huge family room, elegant dining area, and a dedicated office on the main level ideal for remote work or study 2) 10 ceilings on the main floor and 9 ceilings on upper and lower levels create an airy, open feel throughout.3) Upgraded kitchen with premium cabinetry, perfect for entertaining or everyday family meals, 4) Hardwood flooring on the main level adds warmth and sophistication 5)Generously sized bedrooms upstairs, including a luxurious primary suite 6) Finished rec room on the ground level, complete with wet bar and 2-piece washroom great for hosting guests or relaxing evenings 7) Frameless glass shower and other upscale finishes throughout 8) South-facing backyard with tranquil views, backing onto green space for added privacy and a touch of nature**Enjoy the convenience of being close to top-rated schools, Lebovic Campus, scenic parks and trails, vibrant shopping plazas, and with easy access to highways and GO Station commuting is a breeze!!!**This home checks all the boxes for comfort, style, and location** Don't miss your chance to own a gem in Carville Woods neighborhood** (id:50787)
Bay Street Group Inc.
41 Osborn Street
Essa (Angus), Ontario
Welcome to a truly one-of-a-kind, custom-built home offering the perfect blend of luxury, functionality, and multi-generational living --- complete with your own private backyard retreat and stunning in-ground pool. Offering over 4,000 sq.ft of immaculately finished living space, this property is packed with thoughtful details at every turn. From the moment you arrive, you'll appreciate the spacious double car garage with soaring ceilings and an 8-car driveway --- perfect for families, guests, and entertaining. Inside, you're welcomed by engineered hardwood floors throughout the main and upper levels, elegant wainscoting, crown moulding, bell arch details, and 9 ft ceilings throughout, with even higher ceiling heights in select areas. The open concept kitchen and dining area is a showstopper, featuring stainless steel appliances, floor-to-ceiling custom two-tone cabinetry, granite countertops, a walk-in pantry, wine fridge, and wheelchair accessibility. The primary bedroom is conveniently located on the main floor with a generous walk-in closet and a luxurious en-suite boasting a floating soaker tub and stand-up shower. Upstairs offers two more spacious bedrooms, while the fully finished basement includes a large entertaining space, dedicated craft room, luxury laminate flooring, and coffered ceilings. Step outside to your beautifully landscaped, private backyard oasis overlooking mature trees --- complete with a large covered deck, in-ground pool, hot tub, and charming shed. This property also includes a full 1-bedroom apartment/in-law suite with a private entrance, terrace, contemporary kitchen, bathroom, furnace, A/C, and outdoor space --- perfect for multi-generational families, guests, or rental income. Homes like this are rare --- don't miss your chance! (id:50787)
Century 21 B.j. Roth Realty Ltd.
5309 - 50 Old Kingston Road
Toronto (West Hill), Ontario
Bright, spacious, move-in ready 1-bedroom, 1-bathroom co-op apartment in a well-managed 55+ building. Open-concept layout with floor-to-ceiling window, modern kitchen with granite counters and stainless steel appliances, bonus storage room, and a private balcony with ravine views. Includes underground parking and storage locker. Low monthly maintenance fees cover water, hydro, heat, property taxes, cable, and internet. Amenities: indoor pool, gym, sauna, library, community room, elevators, and visitor parking. Highly walkable, convenient location near transit, grocery stores, shopping, restaurants, hospital, and parks. Buyer must be 55+ and plan to occupy the unit. *For Additional Property Details Click The Brochure Icon Below* (id:50787)
Ici Source Real Asset Services Inc.
7 Delaware Avenue
Toronto (Palmerston-Little Italy), Ontario
Desireable on Delaware! This beautifully 2046 sq ft updated semi-detached gem is overflowing with style! Renovated with designer exquisite details, the main floor (updated in 2021) welcomes you with terrazzo porcelain heated floors in the foyer & playful wall accents that set the tone for the rest of the home. The elegant dining room boasts a bright bay window and custom built-in shelving perfect for entertaining. A striking powder room showcases marble mosaic heated floors & luxurious gold finishes, creating a refined experience for guests. The laundry and pantry area features custom millwork, heated porcelain flooring & front load washer & dryer. At the heart of the home, the kitchen shines with a 90 centre island ideal for gatherings, casual meals, or morning coffee. Surrounded by stainless steel appliances and a gas cooktop, this space is truly the hub for family life. The adjoining family room offers warmth and comfort with a gas fireplace, built-in bookcase with hidden storage & a walkout to a spacious back deck. Upstairs, the second-floor features three generous bedrooms. The sun-filled primary bedroom includes a beautiful bay window & a serene ensuite complete with a luxurious shower and a brand new magic window. The third floor includes two additional bedrooms, one of which was thoughtfully renovated (2021) with charming pink fluted custom millwork, brushed gold & rose quartz hardware, and cleverly concealed storage for luggage and shoes. The fifth bedroom is spacious and bright, with access to a private balcony overlooking a newly sodded backyard and a fresh fence (2021).The finished basement waterproofed in 2022 offers even more versatile living space. Whether you need a playroom, home office, or games area, you'll find room to spare, along with a full 4-piece bathroom and a utility room. All of this is nestled in a vibrant neighbourhood steps from College Street and Little Italy, with easy access to top-rated restaurants, shops, schools, and TTC transit. (id:50787)
Royal LePage Estate Realty
36 Grant Avenue Unit# 2c
Hamilton, Ontario
This open-concept 1-bedroom, 1-bathroom apartment is available for lease in a stunning building built in 2022. Enjoy the peace of mind with a security system and fob access. Located just steps from both Main Street E and King St W, which places you mere steps from amenities and public transit. The apartment features 9-ft ceilings, abundant natural light, and modern finishes, including a subway-tiled bathroom, vinyl flooring, and sleek stainless steel appliances. Free exterior and interior bike storage and large storage locker rental available for extra convenience. (id:50787)
Royal LePage Burloak Real Estate Services
45 Brackencrest Road
St. Catharines (Secord Woods), Ontario
Welcome To 45 Brackencrest Road! A Beautifully Maintained 3-Bedroom Semi-Detached Home in Desirable Secord Woods! Step into this well-kept Semi-detached home, featuring an updated eat-in kitchen with stainless steel appliances! Spacious Living room with Hardwood floors & Main floor updated 2 piece bath! Upstairs, you'll find three generously sized bedrooms and a Spa like bath! The finished basement offers additional living space with a cozy recreation room perfect for entertaining or relaxing with the Family! Enjoy summer days on your private patio in the fully fenced, spacious backyard, complete with Gazebo, your personal retreat awaits! This home is perfectly situated close to schools, parks, and public transit ideal for families and commuters alike! Don't miss your chance to own this move-in ready home in a fantastic neighborhood! (id:50787)
Ipro Realty Ltd.
2207 Middlesmoor Crescent
Burlington, Ontario
Welcome to this 3 bedroom 2 storey home in the sought-after neighbourhood of Brant Hills. This home welcomes you with porcelain flooring throughout the main floor creating a great flow from front to back. The updated Kitchen has lots of storage and is conveniently adjacent to the dining area, leading towards the family room where you can enjoy the wood burning fireplace, or gain access to the private rear yard which features a large deck-perfect for those summer BBQ’s! Also on the main floor, you’ll find the updated powder room, side access to the yard, and a conveniently located mud room with laundry and direct access to the garage. The second floor recently received brand new Berber carpet in the hallway and all 3 bedrooms. The Primary bedroom boasts a walk-in closet and 2-piece bath to compliment the additional 4pc bath also located on the second floor. The basement is finished and offers great potential with it’s roughed-in bathroom and additional rec space! Located next to all the amenities you need, this family friendly neighbourhood awaits you! (id:50787)
RE/MAX Escarpment Realty Inc.
Lower - 7 Sierra Peak Court
Brampton (Sandringham-Wellington), Ontario
Newly renovated never lived in 2 bedroom basement, seperate entrance, shared laundry on same floor. One parking spot included in the rent. Very Spacious, open concept kitchen. Standing shower, new appliances. (id:50787)
RE/MAX Realty Services Inc.
2107 - 430 Square One Drive
Mississauga (City Centre), Ontario
Introducing a stunning, brand new, never-before-lived-in 2-bedroom, 2-bathroom condo in the heart of Downtown Mississauga just a short walk from Square One Shopping Centre! This modern unit features an open-concept layout with floor-to-ceiling windows, flooding the space with natural light. Ideally located near Highways 401, 403, and the QEW, plus minutes from the Mississauga Bus Terminal, Sheridan College, and Mohawk College, this location truly can't be beat. Enjoy nearby bars, top restaurants, and Celebration Square all just steps away. Amenities include a fitness gym, party room, 24-hour concierge, and much more. Don't miss out on this incredible opportunity! (id:50787)
Bonnatera Realty
1212 - 2285 Lake Shore Boulevard W
Toronto (Mimico), Ontario
Ultimate in Luxury Living - Grand Harbour condominiums! Oversized one bedroom suite with lake & CN Tower views from Living / Dining area (dining room could be used as a 2nd bdrm or den with small additional wall) Amazing amenities, security, concierge, Lakefront condo walk to lakefront trails, park, restaurants, walking paths, shopping, TTC at your doorstep. Utilities, cable, parking, and internet included! Lots of visitor parking, Gated Entry. Available anytime. (id:50787)
Century 21 Associates Inc.
3 Daybreak Lane
Caledon, Ontario
Stunning estate bungalow Raised, multi generational layout with completely finished lower levelboasting 4 separate walkouts, Fully renovated home featuring a modern design throughout. 2additional rooms, office, gym, Living, Family room with fireplace. Bright, spacious awesomefloor plan with abundant living space. Open concept main floor design with High ceilings, Potlights, Professionally decorated, tastefully appointed, you'll fall in love with the decor.Chef's kitchen with high end appliances, Center island with prep sink, Professionallymaintained landscaping. The fantastic, park-like setting is perfect for al fresco dining andenjoying your morning coffee on the spacious deck. With just under 4500 sq ft of finishedliving space, you will see the excellent value this home provides. 3 Car Garage. A must-see!This beautifully updated home won't last long! (id:50787)
RE/MAX Millennium Real Estate
12 Andean Lane
Barrie, Ontario
This affordable freehold townhome is less than an hour from the city and just 5 minutes from Highway 400, making it an ideal choice for commuters. Designed with modern living in mind, the home is perfect for first-time buyers, young families, or anyone looking to upgrade from a condo. The fully functional kitchen features a massive island, perfect for meal prep, casual dining, or entertaining, along with a separate dining space for more formal meals. If you work from home, youll appreciate the fully equipped office with a built-in desk and storage cabinets for a productive workspace. Recent upgrades include sleek pot lights, a storage mezzanine in the garage for extra organization, and fully redone flooring throughout. This is your chance to enjoy space, style, and accessibility at a fantastic price point! (id:50787)
Royal LePage Your Community Realty
704 - 20 Baif Boulevard
Richmond Hill (North Richvale), Ontario
Ready for modern, convenient living? Explore the Virtual Tour of 20 Baif Blvd, situated in Richmond Hill's sought-after area. This fully renovated 3-bedroom, 2-full bathroom unit offers 1,567 sqft of bright, open-concept space, highlighted by a stylish modern kitchen and sleek LED pot lights throughout. A major perk: this unit includes Two (2) dedicated parking spaces and an exclusive locker, eliminating the hassle of finding extra parking. Move into a home where convenience is key, perfectly located in a desirable neighborhood. (id:50787)
Homelife Frontier Realty Inc.
Bsmt - 148 Tamarac Trail
Aurora (Aurora Highlands), Ontario
Legal basement apartment with 2 large bedrooms in the highly sought-after Aurora Highlands! Over 1300 sqft of finished walk-up legal basement apartment. It features a spacious living room and dining room, offering tons of space. There are 2 large bedrooms with walk-in closets and large windows. The lower unit has a privately created entrance. Ensuite washer and dryer.One parking space is available on the driveway. No smokers and no pets. The tenant is responsible for paying 34% of all utilities. Don't miss this opportunity! (id:50787)
Royal LePage Signature Realty
259 Hughson Street N Unit# 3
Hamilton, Ontario
Wonderful and Rare 3 bedroom apartment located in the heart of James Street North Arts and Restaurant District. This freshly renovated apartment features upgraded flooring, paint, kitchen and bath. Fantastic principal room sizes ideal for working couples. All prospective tenants will be required to provide an Rental Application, Equifax Credit Report, Employment Verification, and References. Unit is walking distance to Go-Train, James Street North, Pier4Park and Marina, and easy access to public transportation. (id:50787)
RE/MAX Real Estate Centre Inc.
233 Kingston Road
Toronto (The Beaches), Ontario
Legal Triplex in Prime Beaches Location - Exceptional investment opportunity at the corner of Kingston Rd and Woodbine Ave! This fully legal triplex features three 1-bedroom, 1-bath units, each with its own open-concept layout, full bathroom, and exclusive in-suite laundry. The main floor offers an open-concept design with access to a charming south-facing back deck. The upper unit is bright and features a walk-out to its own private balcony, while the lower unit boasts its own contemporary open-concept design. Two units are currently tenant-occupied, with the basement unit vacant and waiting for a new occupant. Significant renovations throughout add modern comfort and appeal. Includes parking for 2 vehicles. Enjoy unbeatable convenience with public transit at your doorstep and just a short walk to the Beach, boardwalk, shopping, groceries, schools, and vibrant Queen St East. Quick bus ride to the subway. Don't miss this chance to own a turnkey income property in one of Toronto's most desirable neighbourhoods! (id:50787)
Keller Williams Advantage Realty
605 - 234 Simcoe Street
Toronto (Kensington-Chinatown), Ontario
Welcome to Artists' Alley, a thoughtfully designed mixed-use community featuring residential, office, and retail spaces. At its heart is Toronto's newest "alley"a meandering pathway linking Simcoe to St. Patrick. The unit features floor to ceiling windows, Kitchen Quartz Counter top with Porcelain Backsplash. High ceilings give this unit an open, airy atmosphere, enhancing the sense of space and providing a more expansive feel throughout the living area. Minutes to transit, University of Toronto Hospital and all your dining experiences make this a sought after community. Still under construction are the Gym, Pool and Green P parking for your guest. (id:50787)
Keller Williams Referred Urban Realty
148 Davisville Avenue
Toronto (Mount Pleasant East), Ontario
Pay attention, there aren't many of these lovely little bungalows left in the heart of Davisville Village! Ideal for a young family starting out or active midtown retirees wanting to give this family home a second life with a loving reno, or a contractor seeing an opportunity to renovate more substantially or even build. And if you're looking for this great bungalow, if you drive by too fast you might miss it. With its 153 ft lot, this little gem was built far away from the bustling curbside of Davisville and the extra long private drive allows parking for mulitple cars. This bungalow packs a mighty punch with 2 bdrm on the main floor plus a seasonal solarium in tandem to the primary bedroom and a 4 PC bathroom on the main floor. Plus 2 more bdrms in the basement and a 3 PC bath as well as a large rec room with above ground windows and a separate walk-out to the FRONT of the property from the basement. Ideal for converting the 6 ft+ basement into a separate apartment (but not retrofitted for use at this time). The hardwood floors are beautiful and the non-functional fireplace was removed for more living space and pot lights were installed throughout. This home has been well maintained and updated for over 50 years by the current owner. Steps away from June Rowlands Park with its splash pad for the little ones, picnic tables and tennis courts. And let's not forget the AppleTree Farmers' Market in summer. You're a 10 min walk to the June Rowlands Greenbelt access on Merton with its bike/walking trails that connect across the city. The Davisville subway station is a 7 min walk. And you can walk to the local shops, services and restaurants along Mt Pleasant and Yonge St. NOTE: This property is sold via a Power of Attorney and as such is sold in "As Is" condition. (id:50787)
Bosley Real Estate Ltd.
242 Morrison Drive
Caledonia, Ontario
Welcome to this offering right out of Better Homes and Gardens. The three bedroom, side-split located on a dead end street across from a passive park will bring joy to new owners whether a young family or empty nesters. This tastefully decorated, well cared for home and property offers a backyard of privacy and serenity. You can enjoy living in Caledonia and yet be able to experience the country like setting from your back porch. This is a must see, book your appointment soon! (id:50787)
Chase Realty Inc.
908 - 1 Jarvis Street
Hamilton (Beasley), Ontario
Knock on this door at 1 Jarvis Street #908, in the core of Hamilton downtown. Brand new, never lived in, this ultra modern building featuring 1+1(den/bedroom) and 2 bathrooms. Many upgrades including rich quartz tops, stove top, hidden dishwasher, washer, dryer and vinyl flooring throughout (no carpets). Building amenities include fitness centre, lounge, 24 hour concierge, yoga room and much more. Wonderful views from balcony of escarpment and downtown core. (id:50787)
RE/MAX Escarpment Realty Inc.



