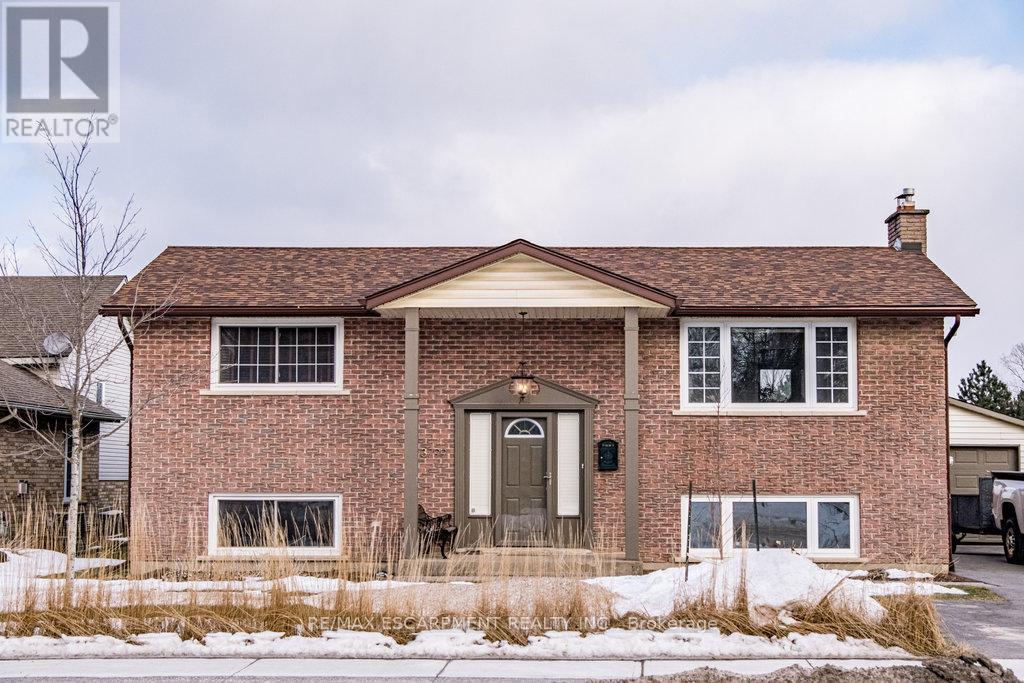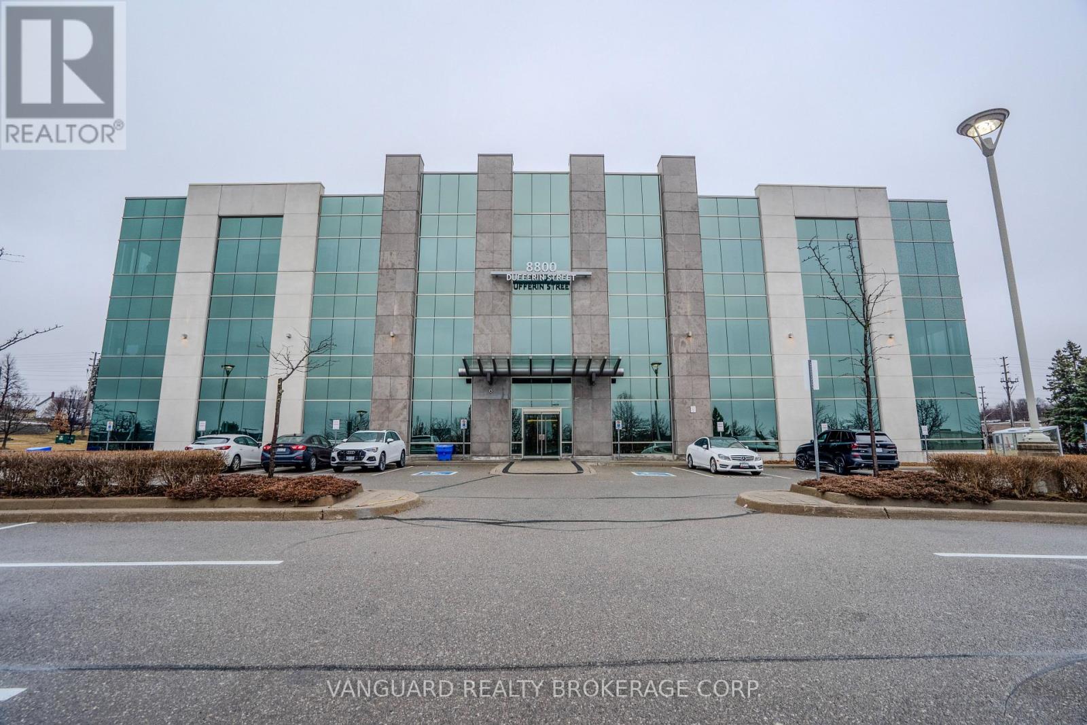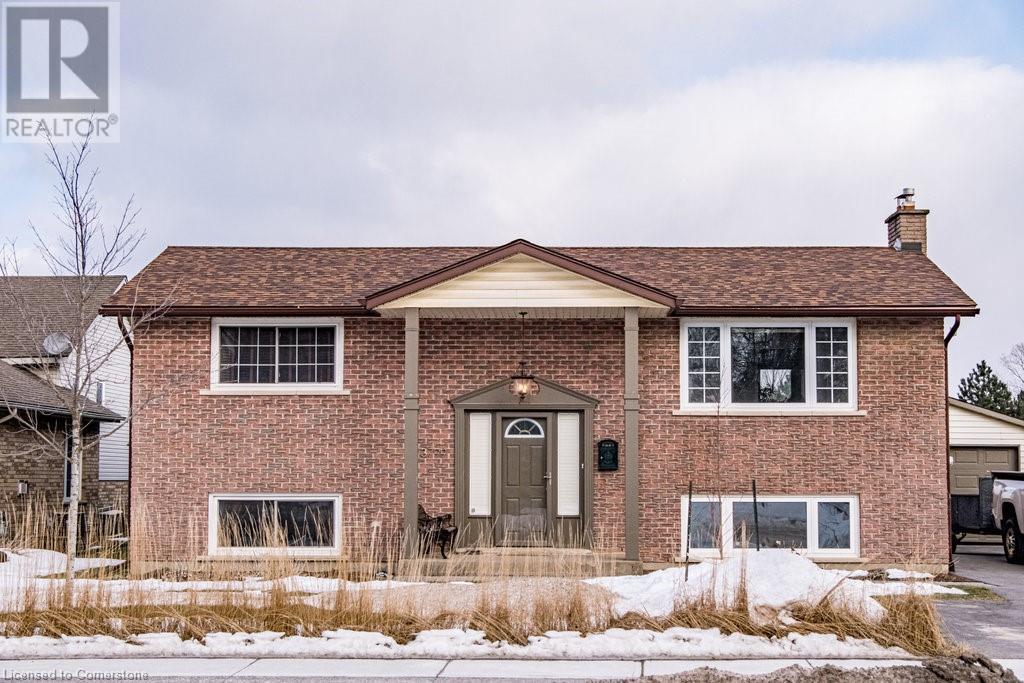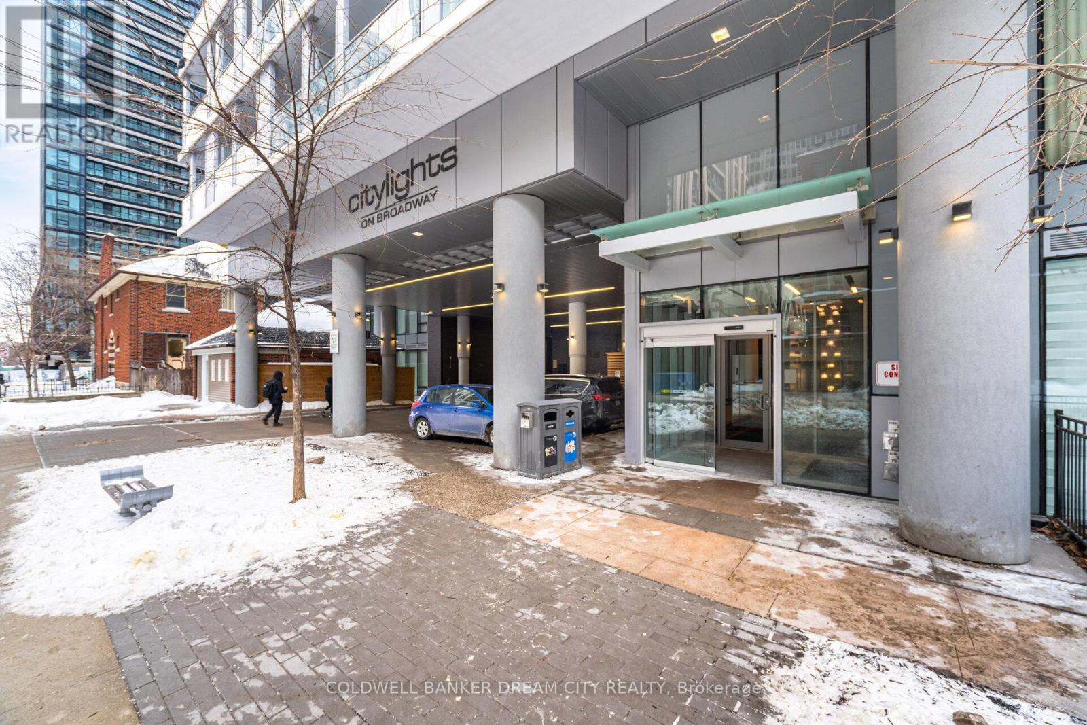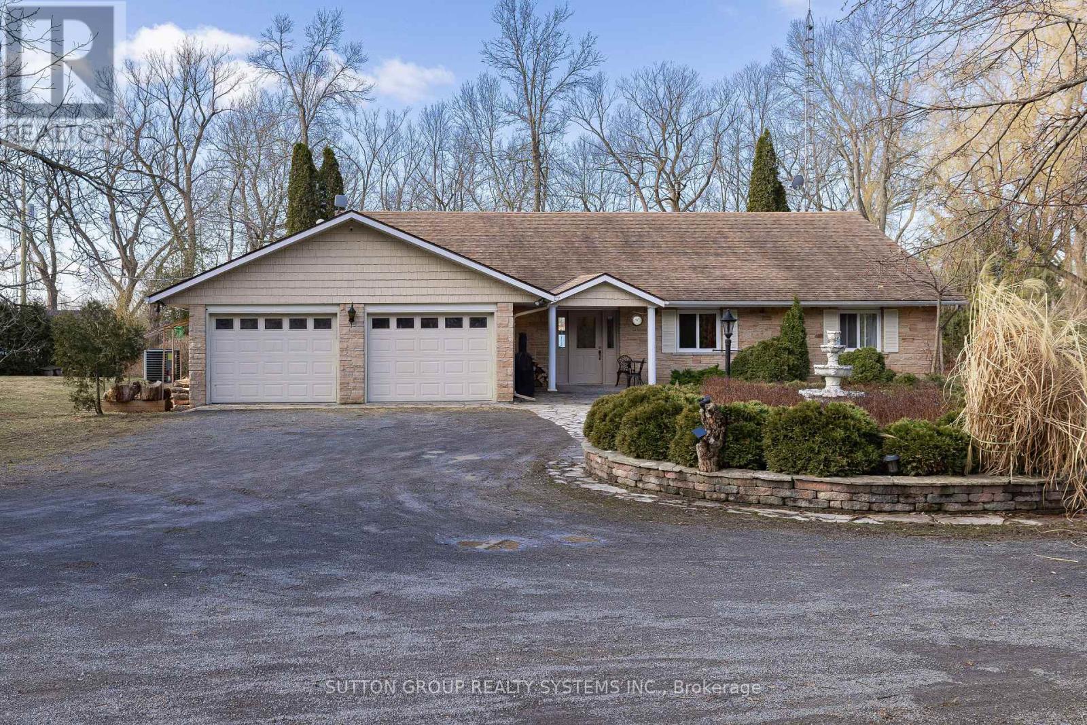3799 19th Street
Lincoln (980 - Lincoln-Jordan/vineland), Ontario
Nestled in the heart of Jordan, this impeccably maintained raised bungalow with approximately 1,700 square feet of finished space sits on a stunning 1/3-acre private lot, backing onto a tree farm. This prime location offers easy access to Cave Spring Winery and the charming shops that make Jordan such a sought-after destination. Almost everything in this home has been updated over the years, ensuring modern comfort and style. The 1.5 car garage and updated driveway provide lots of parking. The bright and airy living room features large windows that flood the space with natural light, creating a warm and inviting atmosphere. The spacious kitchen opens to an incredible sunroom, providing breathtaking views of the private backyard. This space is perfect for relaxing or entertaining while enjoying the peaceful surroundings. The home boasts two spacious bedrooms on the main level and two additional bedrooms downstairs, providing ample space for family or guests. There are also two full bathrooms for added convenience. The lower level features a cozy family room with a gas fireplace and a walk-up to the spectacular outdoor retreat. Step outside to enjoy the beautifully landscaped backyard, complete with swimming pool, patio an outdoor bar/cabana, and lush greenery. Whether you're hosting summer gatherings or unwinding in tranquility, this backyard is a true escape. This is your opportunity to own this exceptional home in one of Niagara's most desirable communities! Don't be TOO LATE*! *REG TM. RSA. (id:50787)
RE/MAX Escarpment Realty Inc.
210 Greengable Court
Kitchener, Ontario
COURT LOCATION. WELL MAINTAINED FAMILY HOME FINISHED TOP-TO-BOTTOM. Welcome to 210 Greengable Court, Kitchener, ON! This stunning 5-bedroom, 4-bathroom home offers a spacious and bright layout, perfect for families. The main level boasts an open-concept living and dining area with large windows, a cozy family room with a gas fireplace, and a versatile fifth bedroom currently used as an office. The eat-in kitchen features white cabinetry, ample storage and counter space, and a walkout to a backyard deck ideal for outdoor entertaining. Upstairs, you'll find four generously sized bedrooms, including a luxurious primary suite with double-door entry, a walk-in closet, and a 4-piece ensuite. The fully finished basement offers even more living space with a large rec room, a 2-piece powder room, and a bonus room that can be used as an office, bedroom, or playroom. With parking for four vehicles (including a two-car garage), this home is in a fantastic location close to schools, parks, and amenities making it the perfect family home! (id:50787)
RE/MAX Twin City Realty Inc.
35 Ellins Avenue
Toronto (Rockcliffe-Smythe), Ontario
This is your opportunity to own a one-of-a-kind corner lot detached home w/unique loft space overlooking the open concept Living/Dining/Kitchen area in beautiful Rockcliffe-Smythe. You'll love the bright & spacious Main Floor layout w/towering 16' ceilings, pot lights throughout, two skylights & gourmet kitchen with island, perfect for entertaining guests or enjoying family meals. A Primary Bedroom w/large closet & a sleek 3-piece Bathroom w/heated floor round out the Main Floor beautifully. The Loft space serves many purposes - exercise, study, office, bedroom, family entertainment, studio, playroom, or extra storage - ideal for a growing family. The Basement offers incredible versatility, featuring lots of storage space, an additional Bedroom, & a large rec area perfect for cozy family movie nights or a kids' play zone. Outside, this impressive corner lot boasts a spacious backyard w/patio for summer BBQs, outdoor dining, & space for children to play safely. The large double garage provides room for vehicles, tools, bikes, or can be converted into a home gym or workshop. An additional two parking spots in the driveway make this home even more functional for families w/multiple drivers or guests. This vibrant community is perfect for first-time homebuyers looking to settle in a family-friendly area surrounded by nature & modern conveniences. Steps from parks, green space, & trails, including Smythe Park & Outdoor Pool, Lambton Golf, & the Humber River Trail, this property is situated for weekend strolls, cycling, & family outings. Enjoy a fantastic selection of restaurants, cafés, & shops along Jane & Dundas, w/the trendy Junction just minutes away for more shopping & dining options. Schools, libraries, & rec centers nearby make this a wonderful place to raise kids, while transit access & major highways ensure an easy commute to downtown. Don't miss this rare opportunity to own a stylish, well-located home designed for comfort, convenience & modern family living! (id:50787)
Crescent Real Estate Inc.
1611 - 39 Mary Street
Barrie (City Centre), Ontario
Welcome to luxury lakeside living in the heart of downtown Barrie! This 2-bedroom, 2-bathroom suite in the highly sought-after Debut Waterfront Residences offers an exceptional blend of style, comfort, and convenience with unobstructed south-facing views of Kempenfelt Bay that will take your breath away. Inside, you will find 829 sq ft of modern, open-concept living space, designed to impress with 9-ft ceilings, floor-to-ceiling windows, and wide-plank laminate flooring throughout. The gourmet Scavolini kitchen boasts custom Italian cabinetry, premium integrated appliances, a versatile movable island, and solid surface countertops perfect for cooking or entertaining. The spacious primary bedroom offers tranquil water views, while both elegant bathrooms feature frameless glass showers, contemporary vanities, and porcelain tile flooring. Whether you're hosting guests or working from home, the smart layout provides flexibility without compromising on luxury. Step onto your private balcony to enjoy fresh lake breezes and spectacular sunrises. This is waterfront living at its finest. Located just steps from the waterfront, you will love being within walking distance of trails, parks, over 100 shops and restaurants, as well as the Barrie Bus Terminal and Allandale GO Station. Georgian College is only minutes away, making this a fantastic option for professionals, students or downsizers. Don't miss your opportunity to rent one of the best-located suites in this landmark building. Must Provide Rental Application, Employment Letter, 2 Recent Pay stubs, Copy of Gov Issued Id, Full Credit Report W/Score, Sch B W/ Offer. Tenants Required to Pay For All Utilities, & Tenant Liability Insurance. Bank Draft Deposit Required, $200 Key Deposit. Triple AAA tenants only. (id:50787)
RE/MAX Hallmark Chay Realty
303 - 8800 Dufferin Street
Vaughan (Patterson), Ontario
This renovated and upgraded office space for rent is a true turnkey solution, move-in ready, and perfect for any growing business. Located in a prestigeous building, this corner suite boasts three executive suites, offering privacy and a professional atmosphere. The layout includes a combination of private offices, open space, cubicles, kitchen and storage, providing flexability for your teams needs. A private reception area adds an extra touch of professionals and convinience. The office also features a private boardroom, complete with custom built-ins, offering a sophisticated environment for meetings and presentation. With large windows throughout, the suite is filled with natural light, creating an inviting and productive atmosphere. The high ceilings further enhance the spacious feel of the office. Located in a prime located, the building offers ample free surface sparking for your convinience, and you'll have easy access to highway 7 and 407, ensuringexcellent connectivity. This is an ideal space for businesses looking for a modern, functional, and prestigious office setting. (id:50787)
Vanguard Realty Brokerage Corp.
1305 Anthonia Trail
Oakville (1010 - Jm Joshua Meadows), Ontario
BRAND NEW TOWNHOME IN OAKVILLE. It offers 1,695 sq. ft freehold townhome with 3 bedrooms, 2.5 bathrooms, and 2 balconies in a prestigious, family-friendly Oakville community. Open-concept layout features 9 ft ceilings and high-end upgrades. A SMART ZONE upgrade on the ground level provides a flexible space that can be used as a home office, study, or additional living space. Conveniently located near top-rated schools, shopping centers, public transit, GO station, and major highways like 403, QEW, and 407, this home offers the perfect balance of style, comfort, and accessibility. SS Fridge, Stove, Dishwasher, Microwave, Washer/Dryer (id:50787)
Homelife Superstars Real Estate Limited
3799 19th Street
Jordan, Ontario
Nestled in the heart of Jordan, this impeccably maintained raised bungalow with approximately 1,700 square feet of finished space sits on a stunning 1/3-acre private lot, backing onto a tree farm. This prime location offers easy access to Cave Spring Winery and the charming shops that make Jordan such a sought-after destination. Almost everything in this home has been updated over the years, ensuring modern comfort and style. The 1.5 car garage and updated driveway provide lots of parking. The bright and airy living room features large windows that flood the space with natural light, creating a warm and inviting atmosphere. The spacious kitchen opens to an incredible sunroom, providing breathtaking views of the private backyard. This space is perfect for relaxing or entertaining while enjoying the peaceful surroundings. The home boasts two spacious bedrooms on the main level and two additional bedrooms downstairs, providing ample space for family or guests. There are also two full bathrooms for added convenience. The lower level features a cozy family room with a gas fireplace and a walk-up to the spectacular outdoor retreat. Step outside to enjoy the beautifully landscaped backyard, complete with swimming pool, patio an outdoor bar/cabana, and lush greenery. Whether you’re hosting summer gatherings or unwinding in tranquility, this backyard is a true escape. This is your opportunity to own this exceptional home in one of Niagara’s most desirable communities! Don’t be TOO LATE*! *REG TM. RSA. (id:50787)
RE/MAX Escarpment Realty Inc.
71 August Avenue
Toronto (Oakridge), Ontario
Location! Location! Location! In High Sought After Oakridge Neighbourhood. This Modern Custom Built Is Less Than 10yrs. Old, Epitomizes Sophistication, Boasting High-End Contemporary Touches With 4 Bedrooms And Total 4 Washrooms. Custom Kitchen, Gleaming Updated Hardwood In Main And Second Floor. Private Backyard W/ Large Deck. Prayer Room. Finished Basement With Potential For In-Law Suite. The Seller And Seller's Realtor Does Not Warrant Retrofit Status Of The Basement. Walking To Schools, Ttc, Shopping, Worship Places, Massey Creek & Victoria Park Subway. Additional Features: Skylights, Pot Lights And Wainscoting. (id:50787)
RE/MAX West Realty Inc.
901 - 24 Wellesley Street W
Toronto (Bay Street Corridor), Ontario
2 Bedroom plus Den. Den can be used as a 3rd bedroom. Approx 1004 Sq Ft. Hardwood Laminate Floors and Floor to Ceiling Windows throughout. Split Bedroom Configuration Plan. Oversized Laundry Room for additional storage plus Locker. Big Primary Bedroom with Large Walk In Closet and huge Ensuite including separate shower and bathtub. Century Plaza is Located in the heart of the Bay St. Corridor. Minutes to U of T and the Hospital District. Steps to Subway and the shops of Yonge St. Amenities include 24 Hour Concierge, Gym with an incredible view, and Outdoor Spas. Large terraces located throughout the building. Library and Party Room. Ample Visitor Parking. Maintenance Fees include all utilities including Cable and Internet!! (id:50787)
Forest Hill Real Estate Inc.
202 - 99 Broadway Avenue
Toronto (Mount Pleasant East), Ontario
Condo for Sale in Toronto. Attention Buyers! Dont miss out on the chance to own this stunning, brand-new condo in the heart ofYonge & Eglinton one of the most desirable locations for living, working, and entertainment. Thisspacious corner unit features 2 bedrooms, 2 full bathrooms, and expansive windows that bathe thespace in natural light, offering breathtaking views from the wrap-around balcony. Inside, you'llfind upgraded wide-plank laminate flooring, custom closets, and stylish lighting fixtures, includingpot lights and chandeliers. The chef-inspired kitchen boasts built-in stainless steel appliances including a fridge, wall oven, microwave, range hood, and cooktop all complemented by sleek quartzcountertops.This modern building showcases professionally designed amenities and reflectsPemberton's exceptional craftsmanship and luxurious interior finishes. Conveniently located stepsfrom TTC and LRT stations, top-rated restaurants, shops, prestigious schools, entertainment venues. (id:50787)
Coldwell Banker Dream City Realty
1420 - 4055 Parkside Village Drive
Mississauga (City Centre), Ontario
Spacious Unit 2 Bedroom 2 Washroom Condo Plus Den W/Unobstructed View In Block Nine. Located In The Heart Of Downtown Mississauga! Close To Square One, Sheridan College, Movie Theatre, Restaurants, Transit Go Bus, Living Arts Centre, Ymca, City Hall, And Library. Great Amenities When Complete: 24 Hours Security, Media Room, Theatre, Yoga Studio, Exercise Room, Party Room & Many More! (id:50787)
RE/MAX Realty One Inc.
RE/MAX Real Estate Centre Inc.
31 Chisamore Pt Road
Front Of Leeds & Seeleys Bay, Ontario
Enjoy quiet recreational living on this gorgeous waterfront property. Close to 2 acres of outdoor space, perfect for family gatherings or entertaining guests. Private shoreline with boat dock. The home boasts 2268 square feet of living space. Open concept living/dining/kitchen area. Island kitchen with stainless steel appliances. 2 skylights, cathedral ceiling, walk-out to spacious sunroom facing the St. Lawrence River. Master bedroom features a private 5-piece ensuite and private sunroom with a separate entrance. 2 car garage + separate garage/workshop at rear of property. Conveniently located off 1000 Islands Parkway just minutes from the centre of Gananoque. (id:50787)
Sutton Group Realty Systems Inc.

