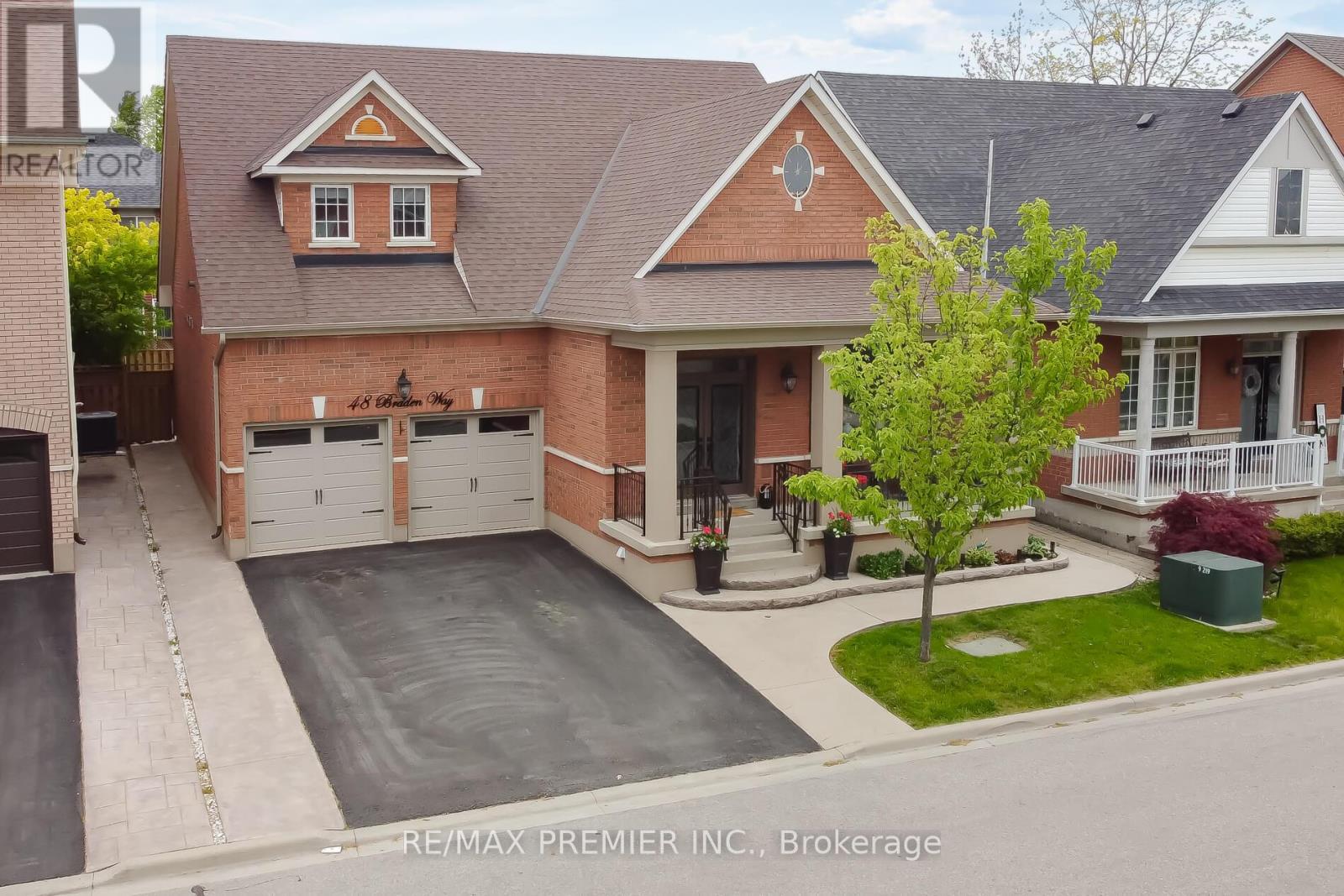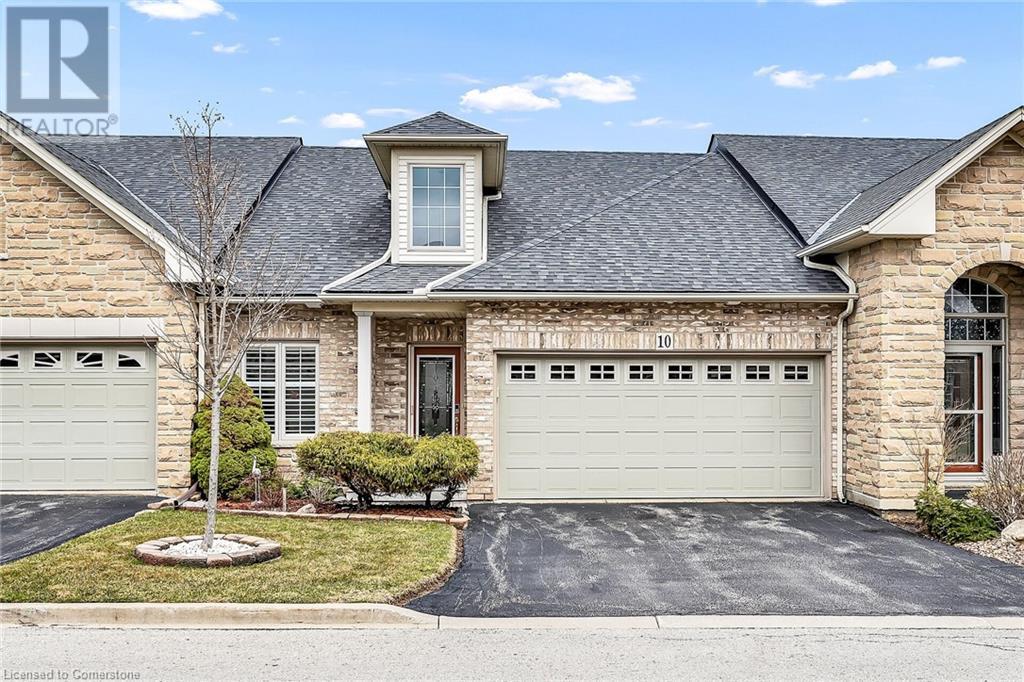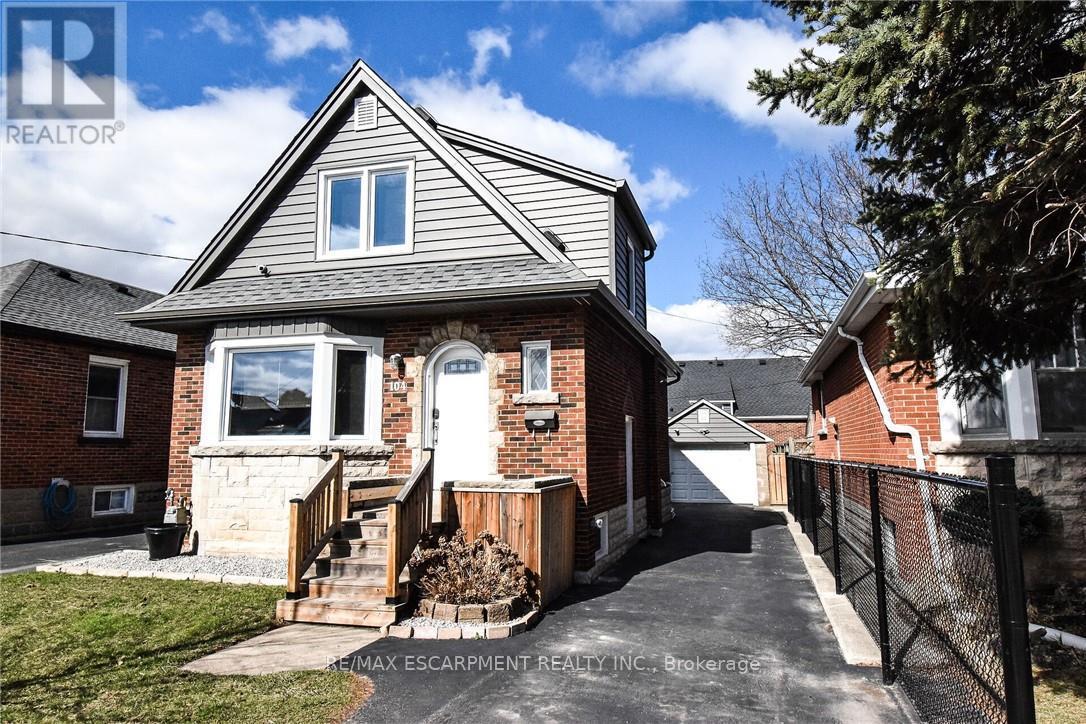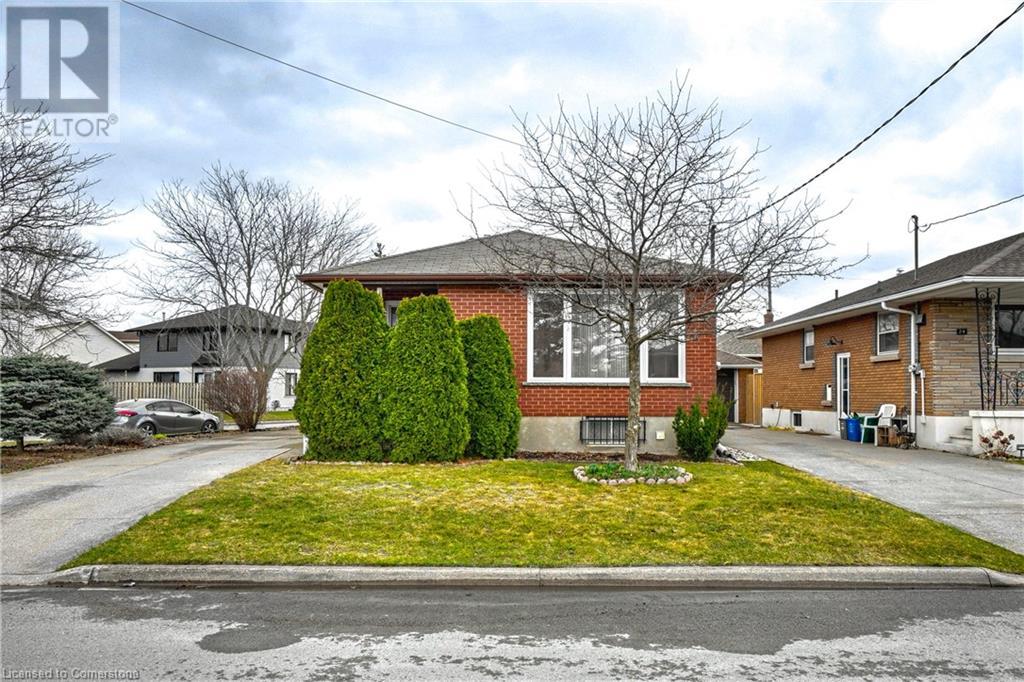48 Braden Way
Vaughan (Vellore Village), Ontario
PRICED TO SELL!! Stunning Approx.2700 Square Feet Bungaloft Located In The Desirable Area Of Vellore Village. Main Floor Includes Two Spacious Bedrooms, Open Concept Living/Dining Room, Lovely Kitchen Overlooking Family Room With Gas Fireplace. Walk-Out To Patio. Upper Level (Loft) Enjoys Its Private Kitchen, Two Bedrooms, Living/Dining Room & 4 Piece Bathroom. Perfect Two-Family Home. Partially Finished Basement Included A Finished Bedroom And A 3 Piece Bathroom. Newer Roof, Furnace And Air Conditioning. Beautifully Landscaped. Close To All Amenities. Close To All 400 Series Highways, Restaurants, Schools, Worship, Public Transit, Community Centre, Shopping, Vaughan Mills And So Much More !!! Floor Plans Available. (id:50787)
RE/MAX Premier Inc.
4 - 2607 Magdelen Path
Oshawa (Windfields), Ontario
Welcome to 2607 Magdalen Path in Oshawa, a stunning new home nestled in an exciting and growing community. Located at the intersection of Simcoe and Britannia, this property offers modern living with access to all the conveniences of suburban life while still being close to major urban centers. The neighborhood is designed for those who value comfort, style, and connectivity. This brand-new development boasts contemporary architecture with spacious layouts, high-end finishes, and premium fixtures. This home offers everything you need with its open-concept living spaces, sleek kitchen, and beautiful bedrooms designed for relaxation and comfort. The location is ideal for those who need easy access to schools, parks, shopping centers, and major highways, making commuting a breeze. Enjoy the best of both worlds with the tranquility of a growing residential community and the proximity to urban amenities. Make 2607 Magdalen Path your dream home, where convenience, luxury, and future growth come together seamlessly! Tenant will leave by end of April or earlier when the new tenant needs all the space. All utilities (except water) will be paid by the tenant(s). (id:50787)
RE/MAX Metropolis Realty
2104 Kedron Street
Oshawa (Kedron), Ontario
Located in the sought-after Kedron neighborhood, this charming bungalow offers comfort and style. The open-concept living and dining area features laminate flooring, creating a warm, inviting space. The kitchen overlooks the breakfast area and opens to the backyard-ideal for morning coffee or evening unwinding. The primary bedroom is a true retreat with his and her closets, a corner tub, and a separate shower. A convenient laundry room provides direct garage access. Enjoy the outdoors from the covered front porch, while the full-size unfinished basement offers endless potential for customization. A must-see! (id:50787)
Housesigma Inc.
2012 - 11 Wellesley Street W
Toronto (Bay Street Corridor), Ontario
"This prime downtown location offers a fully furnished luxury studio apartment with a spacious tiled balcony providing an unobstructed city view facing East. The unit, only two years old, features a practical and efficient layout with floor-to-ceiling windows. With a walk score of 99 and a transit score of 100, it's conveniently located near the Wellesley subway station, fine dining establishments, shops, supermarkets, and entertainment venues. Within a 5-10 minute walk, you can reach renowned universities such as UofT, TMU, Queens Park, as well as the trendy shopping destinations of Bloor/Yorkville. The building offers world-class amenities including gym, pool, bike room, and more. Adjacent to the property, The furniture provided includes a Murphy Bed that easily converts into a sofa, along with a built-in closet, storage cabinets, desk, table, chairs, shelves, storage space, a closet, furnish extra $50 monthly and a TV. Additionally, the apartment comes with lighting fixtures, curtains, and more. (id:50787)
Power 7 Realty
2880 Headon Forest Drive Unit# 9
Burlington, Ontario
Wow!! That will be the first impression when you walk into this fully renovated 1310 Sqft; 3 bedroom, 4 bathroom townhome with a fully finished basement. Nestled in Burlington’s desirable Headon Forest community, this home offers the ideal layout with luxury wide plank vinyl flooring throughout, LED pot lights, upgraded Trim and Doors and more. The spacious living and dining area includes crown molding, a corner gas fireplace, and a walkout to a private two-tier deck. The brand new kitchen is gleaming with premium full height cabinetry with built in LED lighting, high end stainless steel appliances, wide edge premium quartz countertops and matching backsplash and large breakfast island with designer pendant lighting. The primary bedroom boasts gorgeous four-piece ensuite bath custom vanity, backlit mirror and oversized walk-in shower with full glass enclosure. Two more good sized bedrooms share a renovated four-piece bath with large format tiles, quartz vanity and tub shower. The fully finished basement includes updated flooring, a spacious recreation room with a large above ground window, a two-piece bath, and a Pine and Cedar Sauna. Rare and convenient inside access to the garage from inside. Low Monthly condo fees cover exterior maintenance and insurance. This peaceful complex is within walking distance to schools, public transit, shops, and recreational facilities, with easy access to major highways and GO Transit. Additional upgrades include; Doors (2024), Windows (2024), Roof (2024) + 3 year warrant on fridge, oven, cooktop & dishwasher. (id:50787)
RE/MAX Escarpment Realty Inc.
202 - 85 King Street E
Hamilton (Beasley), Ontario
Welcome to Treble Hall located at 85 King Street East. This 1 bedroom unit is very spacious and bright with a modern kitchen that features stainless steel appliances and a breakfast bar for those quick mornings. The exposed brick throughout gives you a sense of the historic building that is Treble Hall. For those quaint get-togethers this open concept floor plan allows friends to be in the living room and others in the kitchen without missing a beat but spacious enough to have intimate conversations. This stunning unit features a four-piece bathroom and in-suite laundry. Further to the amazing features this property offers is what is available to you when you step out of the front doors. You are steps from the best food atmosphere in The City with King William and James Street North restaurant just around the corner. Quick access to public transportation and a Walking Score of 100, Transit Score of 86 and Bikeable Score of 88. You will not be disappointed when you move into this suite. (id:50787)
Real Broker Ontario Ltd.
85 King Street E Unit# 202
Hamilton, Ontario
Welcome to Treble Hall located at 85 King Street East. This 1 bedroom unit is very spacious and bright with a modern kitchen that features stainless steel appliances and a breakfast bar for those quick mornings. The exposed brick throughout gives you a sense of the historic building that is Treble Hall. For those quaint get-togethers this open concept floor plan allows friends to be in the living room and others in the kitchen without missing a beat but spacious enough to have intimate conversations. This stunning unit features a four-piece bathroom and in-suite laundry. Further to the amazing features this property offers is what is available to you when you step out of the front doors. You are steps from the best food atmosphere in The City with King William and James Street North restaurant just around the corner. Quick access to public transportation and a Walking Score of 100, Transit Score of 86 and Bikeable Score of 88. You will not be disappointed when you move into this suite. (id:50787)
Real Broker Ontario Ltd.
550 Fourth Line
Oakville, Ontario
Exceptionally maintained 4-bedroom bungalow in the prestigious Bronte East community, surrounded by multi-million dollar homes. This rare find features a spacious addition, an oversized lot, and an extra-wide driveway. The detached garage complements the expansive backyard, offering endless possibilities. Inside, hardwood floors flow throughout, enhancing the warmth and elegance of the home. The inviting kitchen boasts stainless steel appliances, ample storage, and a functional layout, perfect for culinary enthusiasts. A separate dining room provides an ideal space for entertaining, while the bright living room opens seamlessly to the backyard. The loft includes a private bedroom and a 3-piece bath, adding flexibility to the layout. The finished basement offers an additional bedroom and a 3-piece bath. The huge backyard features a garden shed and plenty of space for outdoor enjoyment. Conveniently located near the GO Station, Lake Ontario, Hwy 403, schools, parks, transit, and shopping. (id:50787)
RE/MAX Aboutowne Realty Corp.
10 Appalachian Trail
Hamilton, Ontario
WELCOME TO GARTH TRAILS! WHERE THE LIVING IS EASY! Low-maintenance living is featured in this friendly, active, adult-lifestyle community. Steps from this spacious, clean bungaloft, with DOUBLE GARAGE, is the spectacular residents' clubhouse with indoor pool, sauna, whirlpool, gym, library, games and craft rooms, grand ball room, tennis/pickle ball court, bocce and shuffle board courts, and much more. Enjoy a stroll through the private parkland with walking trails, a pond and the wildlife that welcomes you! Gorgeous hardwood flooring, crown moulding, quartz counters, upgraded ensuite, and extensively renovated open concept loft are featured. There is a gas fireplace in the great room, and an electric fireplace in the large rec room with bar. The basement has a 2 pc bathroom. A guest bedroom and bathroom are featured in the loft, which is open to below on two sides. There is a patio door from the kitchen leading to a large wood deck. Many great updates are featured including the furnace with heat pump, A/C, tankless water system (all owned), most appliances, a solar tube light, bathroom renos, sump pump with battery back-up system and loft flooring renos. A flexible closing date is available in this move-in ready home in Garth Trails, one of Southern Ontario's most popular adult-lifestyle communities! (id:50787)
RE/MAX Escarpment Realty Inc.
104 Tragina Avenue S
Hamilton (Bartonville), Ontario
Welcome to charming 104 Tragina Avenue South! This professionally finished 1.5 storey home features two plus one bedrooms, two full baths, separate side entrance ,finished basement and detached garage with hydro. This beautiful family home is extensively renovated inside and out with a great floor plan. The stunning new kitchen features an abundance of cabinetry, quartz countertops, gas range, new SS appliances, and subway backsplash. The cozy main floor living room and dining room with new French doors has modern vinyl plank flooring throughout. Two generous sized bedrooms and a 4pc bath are on the second floor. The finished basement with fireplace, 3 pc bath and walk-in shower, and separate side entrance has several possibilities. This additional finished living space can be used as a family room OR an extra bedroom OR a bachelor unit. Several options to explore. New siding, eaves, soffits, fascia, deck and private side drive compliment this home in East Hamilton. Conveniently located to easy highway access, shopping, schools, dining and more. Be impressed by this modern, cozy and centrally located family home. (id:50787)
RE/MAX Escarpment Realty Inc.
1507 - 9075 Jane Street
Vaughan (Concord), Ontario
Full Of Natural Light Condo, 1 Bedroom + Den (with French double doors big enough to be a second bedroom. 2 full 4 pc baths, one in the primary ensuite. Primary Ensuite has a walk in closed built in and a spa like 5pc bathroom. An Open concept Living / Dining Area walk out to a sunroom. Sunroom is heated covered with unobstructed view and it can be used as an office. Modern Kitchen W/Large center Island, granite counter tops. Modern Built-In Appliances. Parking Included. Great Location, Close To Vaughan Mills, Hospital, Shopping, Transit. Relax in the convenience of Easy Access to Highways (7, 400, 407) Available amenities are - 24 hrs concierge, Fitness Studio, Guest Suites, Movie Theater, Party Room, Bar, Lounge and much more. Do not miss this opportunity to live in one of the most sought after areas in the city and experience luxury living at its finest. Available from May 1, 2025 (id:50787)
RE/MAX Gold Realty Inc.
26 Highfield Avenue
St. Catharines, Ontario
Welcome to this delightful 3-bedroom, 2-bathroom bungalow that perfectly blends a touch of original charm with cozy living. Nestled on a peaceful dead-end street in one of St. Catharines’ most desirable neighborhoods, this home offers a quiet retreat while still being close to everything you need. Step inside and feel the warmth of this inviting space, where some original details add character and personality while modern upgrades in the bathroom add a modern touch. The bright and airy living room is perfect for relaxing or entertaining, while the spacious eat-in kitchen is ready for your personal touch. Whether you're whipping up a family meal or hosting friends, this space has all the potential to become the heart of your home. The main floor features three generously sized bedrooms and a full bathroom, offering plenty of space for family, guests, or even a home office. Venture downstairs to the partially finished basement where possibilities abound! With a second bathroom and a large rec room area, it’s the perfect spot to create a cozy hangout space, a playroom, or a hobby area. Outside, the backyard is a little slice of paradise. Mature trees provide shade and privacy, making it the perfect setting for summer barbecues, morning coffee, or unwinding after a long day. And with the added perk of being on a dead-end street, you’ll enjoy a true sense of peace and quiet. This charming bungalow is ready for its next chapter — could it be yours? Don’t wait! Schedule your showing today and imagine all the possibilities this lovely home has to offer. (id:50787)
RE/MAX Escarpment Golfi Realty Inc.












