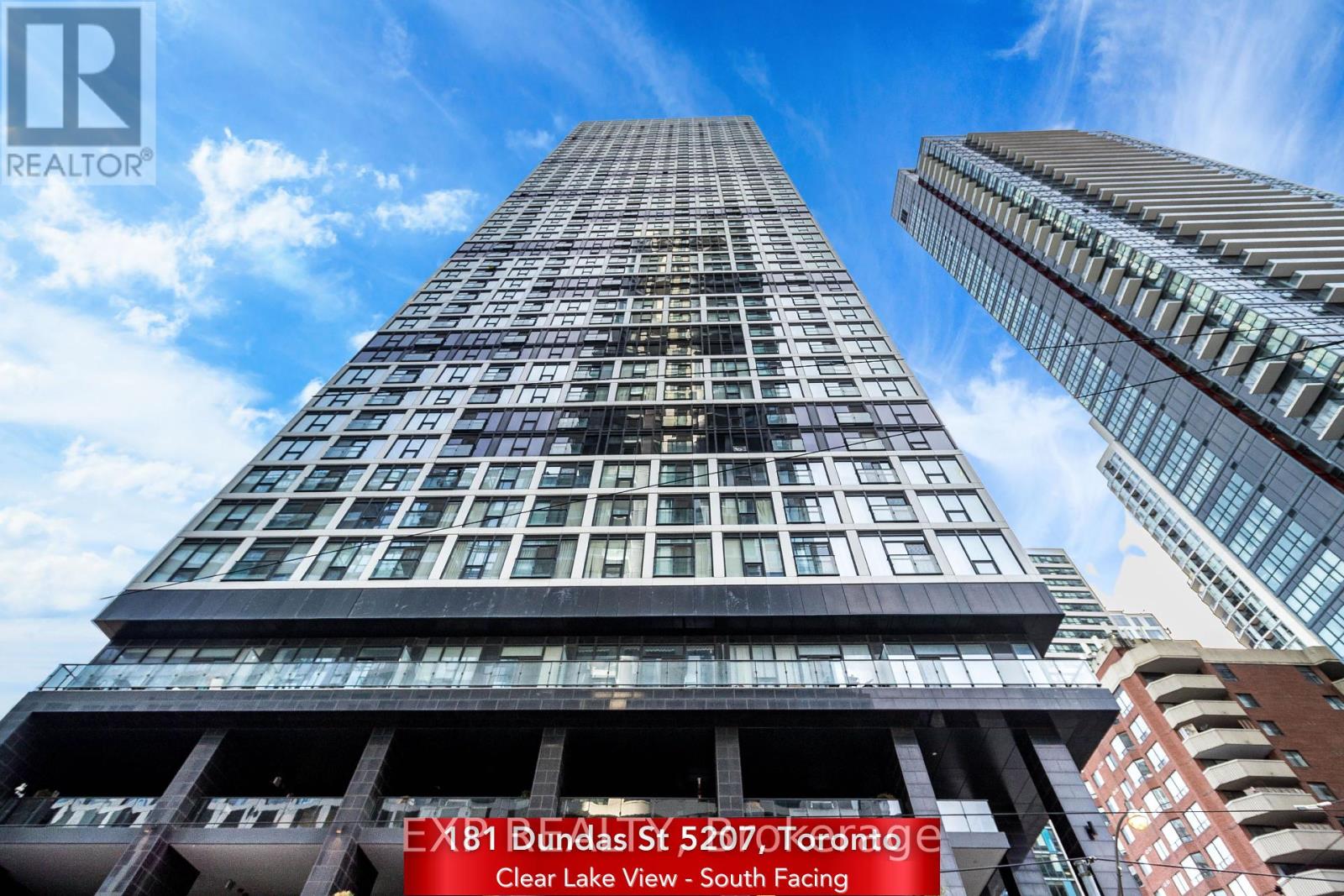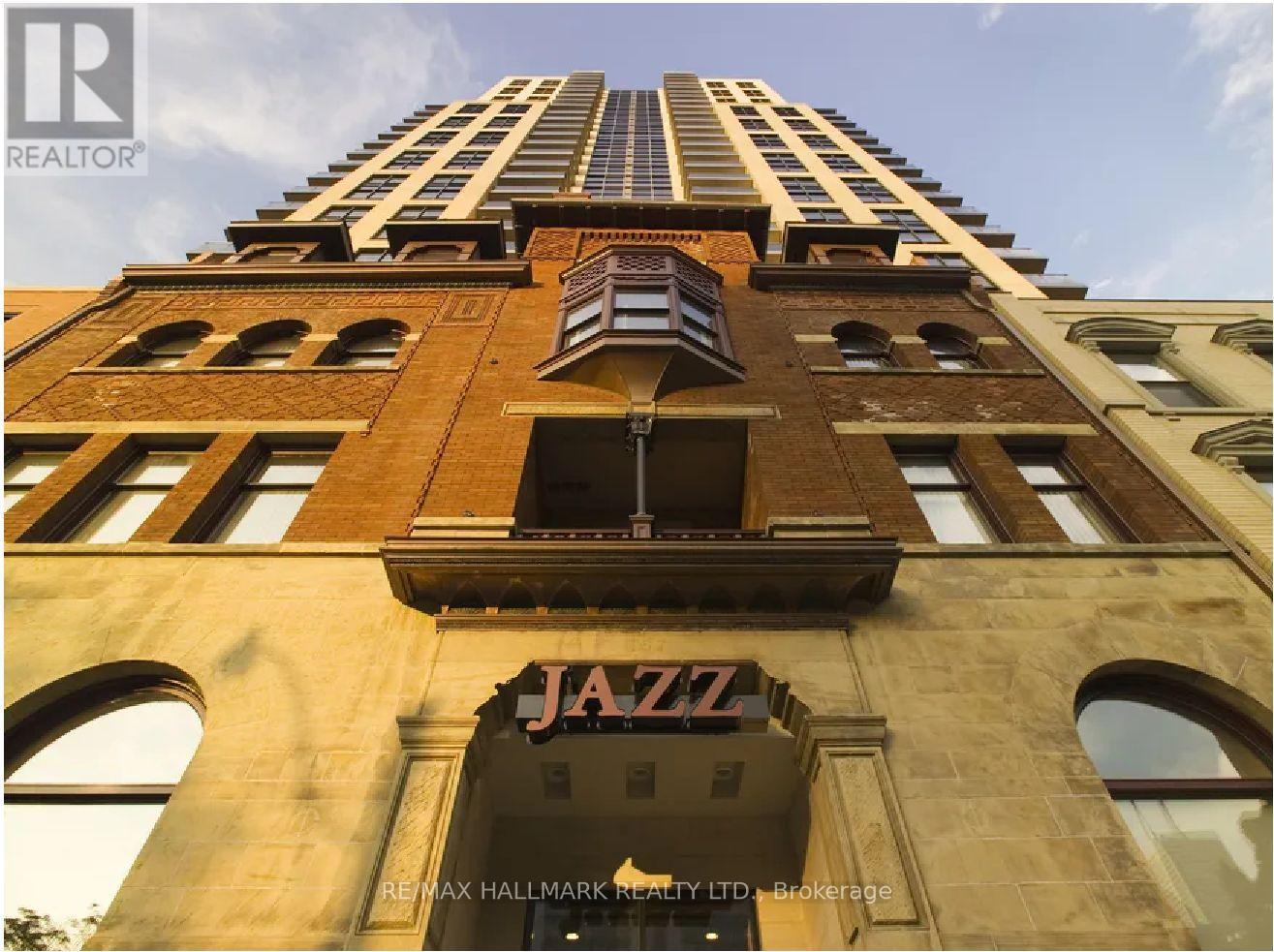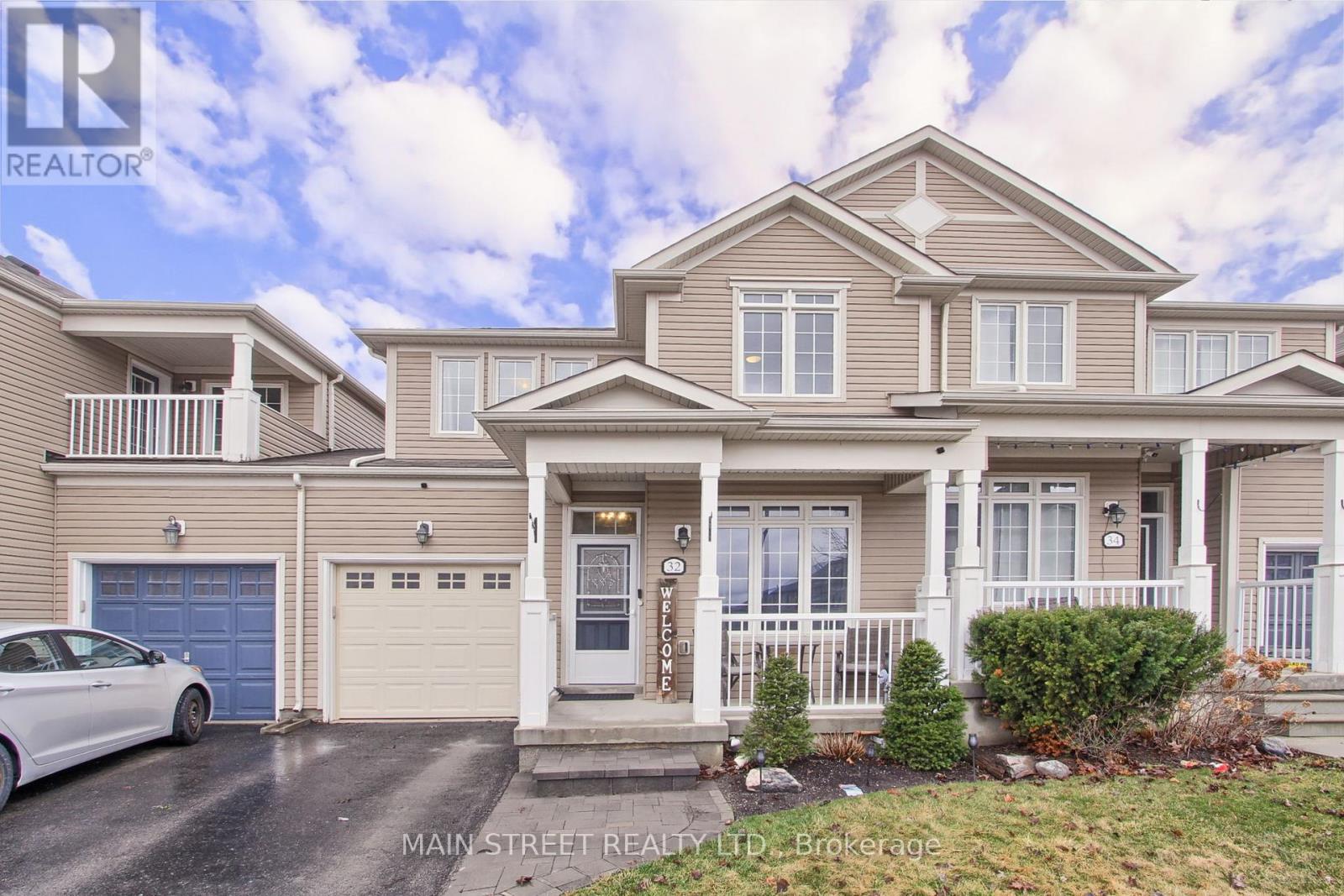4303 - 75 Queens Wharf Road
Toronto (Waterfront Communities), Ontario
ALL Included! Exquisite Postmodern Minimalist Gem Elevate Your Penthouse Lifestyle Step into a harmonious fusion of artistry and contemporary elegance. Perched above the vibrant city, this fully furnished 1+1 to 2-bedroom executive suite embodies sophistication and refined taste, seamlessly blending exceptional design with modern functionality. Featuring an open-concept living space with sleek finishes, a gourmet kitchen equipped with premium appliances, tranquil bedrooms, and a spa-inspired bathroom, this home offers both comfort and style. Enjoy breathtaking panoramic views of the CN Tower and lakefront, complemented by luxury amenities including a swimming pool, gym, basketball court, and 24/7 concierge. Enhanced with $80K in renovation upgrades and furnished with designer furniture, this prime residence is move-in ready with a kitchen fridge, stove/oven, built-in microwave/hood range, washer/dryer, existing light fixtures, window blinds, LED TV, and more. Schedule your private tour today. (id:50787)
RE/MAX Atrium Home Realty
4303 - 75 Queens Wharf Road
Toronto (Waterfront Communities), Ontario
Exquisite Postmodern Minimalist Gem Elevate Your Penthouse Lifestyle Step into a harmonious fusion of artistry and contemporary elegance. Perched above the vibrant city, this fully furnished 1+1 to 2-bedroom executive suite embodies sophistication and refined taste, seamlessly blending exceptional design with modern functionality. Featuring an open-concept living space with sleek finishes, a gourmet kitchen equipped with premium appliances, tranquil bedrooms, and a spa-inspired bathroom, this home offers both comfort and style. Enjoy breathtaking panoramic views of the CN Tower and lakefront, complemented by luxury amenities including a swimming pool, gym, basketball court, and 24/7 concierge. Enhanced with $80K in renovation upgrades and furnished with designer furniture, this prime residence is move-in ready with a kitchen fridge, stove/oven, built-in microwave/hood range, washer/dryer, existing light fixtures, window blinds, LED TV, and more. Schedule your private tour today. (id:50787)
RE/MAX Atrium Home Realty
1905 - 100 Western Battery Road
Toronto (Niagara), Ontario
In Liberty Village , Absolutely Stunning 2 Bedroom unit with 2 Bath . One Of The Best LayoutsIn The Building. Living /Dining Area & Floor-to-Ceiling Windows with Walkout To A 125 Sqft Terrace W/Beautiful South-Western Lake View. Kitchen with Center Island & S/S Appliances, Quartz Countertops, Glass Tile Backsplash, Master Bedroom with 4PC Eins & W/O Closet and Large Window W/ Lake View. Liberty Village Offers A Great Community Lifestyle W/Out The Hustle & Bustle Of Downtown Living. Walking distance To Grocery Stores, Cafe's Banks, Restaurants & Directly Across From Ttc. Conveniently Located 10 Mins From Lake, Financial, Fashion & Entertainment District, GO and TTC. (id:50787)
Sotheby's International Realty Canada
9 - 2880 Headon Forest Drive
Burlington (Headon), Ontario
Wow!! That will be the first impression when you walk into this fully renovated 1310 Sqft, 3 bedroom, 4 bathroom townhome with a fully finished basement. Nestled in Burlingtons desirable Headon Forest community, this home offers the ideal layout with luxury wide plank vinyl flooring throughout, LED pot lights, upgraded Trim and Doors and more. The spacious living and dining area includes crown molding, a corner gas fireplace, and a walkout to a private two-tier deck. The brand new kitchen is gleaming with premium full height cabinetry with built in LED lighting, high end stainless steel appliances, wide edge premium quartz countertops and matching backsplash and large breakfast island with designer pendant lighting. The primary bedroom boasts gorgeous four-piece ensuite bath custom vanity, backlit mirror and oversized walk-in shower with full glass enclosure. Two more good sized bedrooms share a renovated four-piece bath with large format tiles, quartz vanity and tub shower. The fully finished basement includes updated flooring, a spacious recreation room with a large above ground window, a two-piece bath, and a Pine and Cedar Sauna. Rare and convenient inside access to the garage from inside. Low Monthly condo fees cover exterior maintenance and insurance. This peaceful complex is within walking distance to schools, public transit, shops, and recreational facilities, with easy access to major highways and GO Transit. Book a showing today! (id:50787)
RE/MAX Escarpment Realty Inc.
2203 - 85 Queens Wharf Road
Toronto (Waterfront Communities), Ontario
Stunning Lakeview! Bright and spacious, this fully upgraded one-bedroom + livable den condo is located in one of downtown's most sought-after buildings and neighborhoods. Experience luxury living with a functional open-concept layout, high-end finishes, a modern kitchen, and floor-to-ceiling windows offering unobstructed sunset and lake views. Enjoy top-of-the-line amenities and prime access to TTC, the CN Tower, Billy Bishop Airport, Union Station, parks, library, grocery stores, restaurants, shops, the waterfront, and more! (id:50787)
RE/MAX Paradigm Real Estate
33 Kirkland Boulevard
Toronto (Englemount-Lawrence), Ontario
Here's your chance to secure a prime detached lot in a sought-after, rapidly developing neighbourhood. This 50 x 120 ft lot offers the ideal canvas to build your dream home, with endless potential for customization and growth. Whether you're looking to invest or develop, this location is a fantastic opportunity.This property is currently equipped with wheelchair-accessible features. The main floor boasts a spacious L-shaped living room and formal dining room with hardwood flooring. Theres a 3-piece washroom featuring a roll-in shower for added convenience. The eat-in kitchen is functional, while the fabulous family room, complete with separate heating and air conditioning unit, is perfect for entertaining guests year-round.Upstairs, you'll find a generous walk-in closet and more closet space, along with a 3-piece washroom designed with accessibility in mind.The front entry features a level, wheelchair-accessible ramp ensuring easy access. There is flagstone underneath the ramp. The property is ideally located just a 5-minute walk from Lawrence Plaza and Lawrence Subway Station, providing excellent public transit connections. With easy access to the TTC, Highway 401, and proximity to Yorkdale Shopping Centre, shops, parks, restaurants, and places of worship, everything you need is right at your doorstep.Situated on a quiet, family-friendly street, this property offers the perfect blend of convenience and tranquility, making it an ideal place to call home or invest. Dont miss out on this fantastic opportunity. Whether you're looking to build a custom home or capitalize on a flourishing community, this property is an incredible opportunity! Property sold as-is. Probate has been done. (id:50787)
Sutton Group-Heritage Realty Inc.
5207 - 181 Dundas Street E
Toronto (Moss Park), Ontario
Luxurious Grid Condo with Unobstructed Awesome South Exposure View of The City and Lake Ontario. Great Location! Steps To Ryerson University, George Brown College, Dundas Square, Eaten Centre, St. Lawrence Market, Subway, Street Cars, Restaurants, Parks, and 24 Hours Concierge, Learning Centre/Meeting Area W/Wi-Fi, State of The Art Fitness Centre and Outdoor Terrace W/BBQ. Bright and Sunny Living Room and Bedroom. Perfect for Working Professionals, and Investor. (id:50787)
Exp Realty
1922 Conc Rd 4 Road
Adjala-Tosorontio, Ontario
A rare 59 acres that can be driven by vehicle past fresh ponds, open meadows, forest and Baileys Creek that runs year round - like having your own private conservation park. 2100 SF bungalow with 2 bedrooms, 3 bathrooms, large country kitchen, family room combined with Dining Area, currently used as a Games Room space, and a huge 33ft X 35ft attached heated garage/workshop. Charming detached garage/shed for storing additional machinery or toys!. Magnificent 1920s bank barn in very good condition (south & west walls have been refurbished) in the event that you would like to house animals or perhaps host larger events. If you are looking for a family Legacy property for generations to enjoy the beauty of nature, the many trails, beautiful ponds and even the on-site campground - then this is the property for you! (id:50787)
Royal LePage Rcr Realty
216 - 167 Church Street
Toronto (Church-Yonge Corridor), Ontario
Jazz, Offering 2 Months Free Rent + $500 Signing Bonus W/Move In By May 31. Rarely Available Studio W/ Ensuite Laundry. Laminate Flooring, Quality Finishes & Designer Interiors. Amenities Include Multi-Storey Party Room With Fireplace, 24 Hr. Fitness , Media & Games Rms, Library, Bus. Centre, Terraced BBQ Area, Visitor Pkg, Bike Lockers & Zip Car Availability. Located In Heart Of Downtown, Close To Ryerson, Eaton Centre & Central Bus. District. Min 1 Yr. Lease. Hydro Extra. (id:50787)
RE/MAX Hallmark Realty Ltd.
31 Loneoak Crescent
Stoney Creek, Ontario
Move-In Ready Detached Home in Family-Friendly Stoney Creek Mountain. Welcome to this beautifully updated detached home, ideally located in one of Upper Stoney Creek’s most sought-after, family-oriented neighbourhoods. Thoughtfully designed for comfort, connection, and perfect for multi-generational living, with 2487sf of finished living space, this backsplit has everything you need—and more. The bright, open-concept main floor is perfect for entertaining guests or keeping an eye on the little ones while preparing meals. Upstairs, you’ll find 3 generously sized bedrooms and a refreshed 5-piece bathroom with ensuite privilege—an ideal setup for growing families or shared living arrangements. The lower level offers a large, cozy family room with a fireplace—perfect for movie nights or relaxing evenings—as well as a 4th bedroom or home office and a second 4pc bathroom. Need even more space? The finished basement adds a versatile rec room and a dedicated laundry area with ample storage. Step outside to a fully fenced backyard that’s private, quiet, and big enough for a pool—a dream for summer entertaining or giving the kids space to play safely. This move-in ready home also features a 1.5 car garage for convenient parking and storage. Located just minutes from top-rated schools, parks, daycares, and everyday amenities, this home truly has it all. Recent updates include new AC (Fall 2024), most windows replaced, and a refreshed upstairs bathroom. RSA (id:50787)
Royal LePage State Realty
32 Hickory Ridge Street
Georgina (Keswick South), Ontario
Stunning Turnkey Townhome on Quiet Street. Featuring 3 Bedrooms, 3 Baths, An Open Concept Flow Through Main Floor Creates a Functional Family Layout. Spacious Eat-in Kitchen w/ Stainless Steel Appliances, Quartz Counters, Subway Tile Backsplash & Walk-out to Yard. Living Rm & Office/Den Combined w/ Large Front Window, Added Interior Garage Entrance w/ Closet, Large Primary Bedroom w/ 4 Pc. Ensuite & Walk-in Closet, 2nd Bedroom w/ Window Vaulted Ceiling, 3rd Bedroom Great Size w/ Double Closet. *Bonus Feature* Essentially a Semi-Detached as Home is Only Connected Via Garage! Garage Access to Backyard, Fully Fenced Backyard w/ Oversized Sundeck, Gas BBQ Hook-up & More! Close to Schools, Parks, Trails, Transit, HWY Access, Lake, Shopping, Restaurants and Much, Much, More! Shows Complete Pride of Ownership! (id:50787)
Main Street Realty Ltd.
3468 Vernon Powell Drive
Oakville (1008 - Go Glenorchy), Ontario
Stunning Executive Townhome in sought after Oakville location.This Home Boasts 3 Large Bedrooms, A Functional Layout, And A Beautiful Kitchen With Stainless Appliances. An Absolute Must To View. ** rental does not include the basement which is rented out.** Triple A Tenants Only! Please Provide First And Last Months Rent, Rental Application, Employment Letter And More. Extended driveway, 2 car parking large patio and added stairs in the backyard, smart thermostat, smart doorbell, smart door lock, Tesla/Ev charger included in garage (id:50787)
Sam Mcdadi Real Estate Inc.












