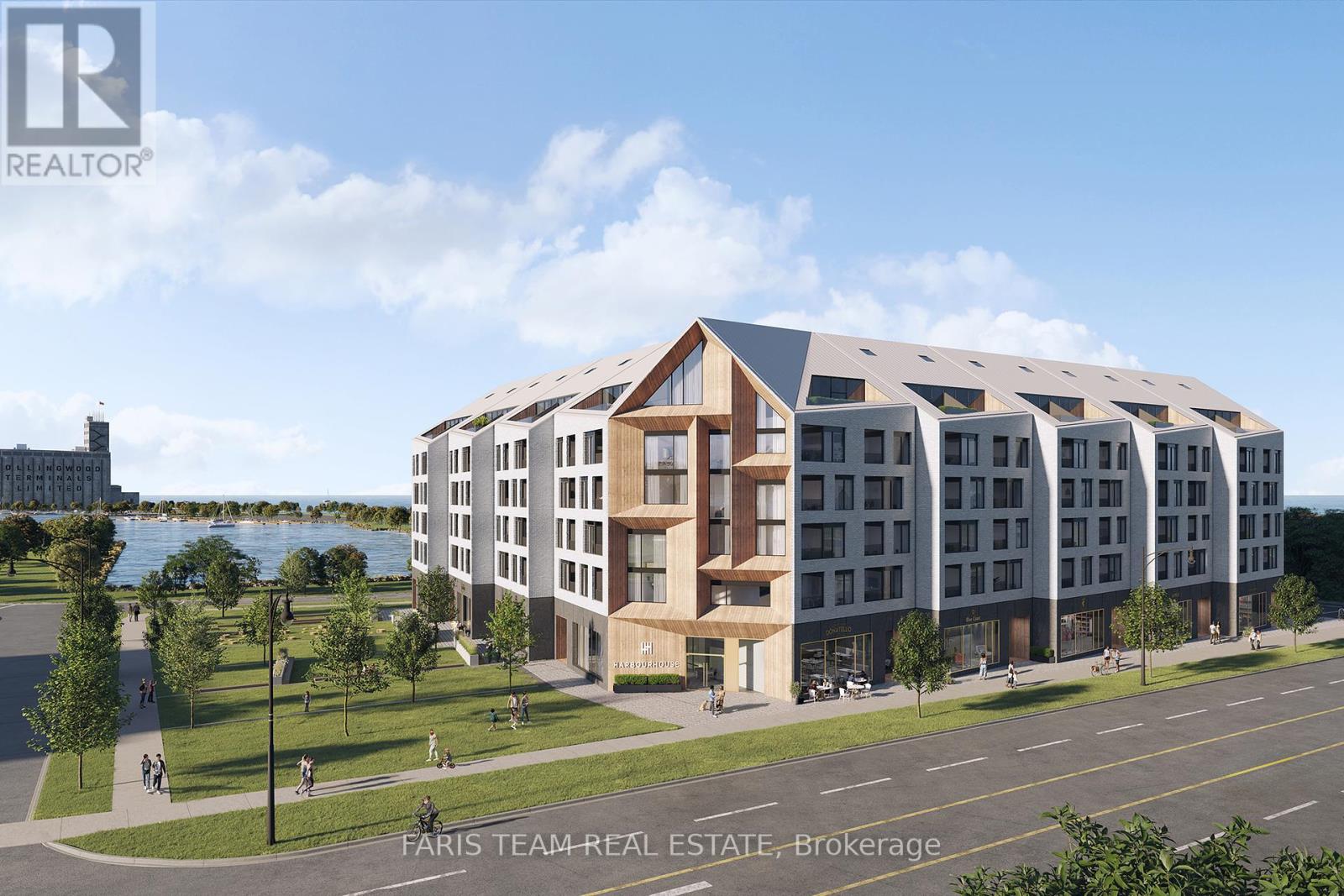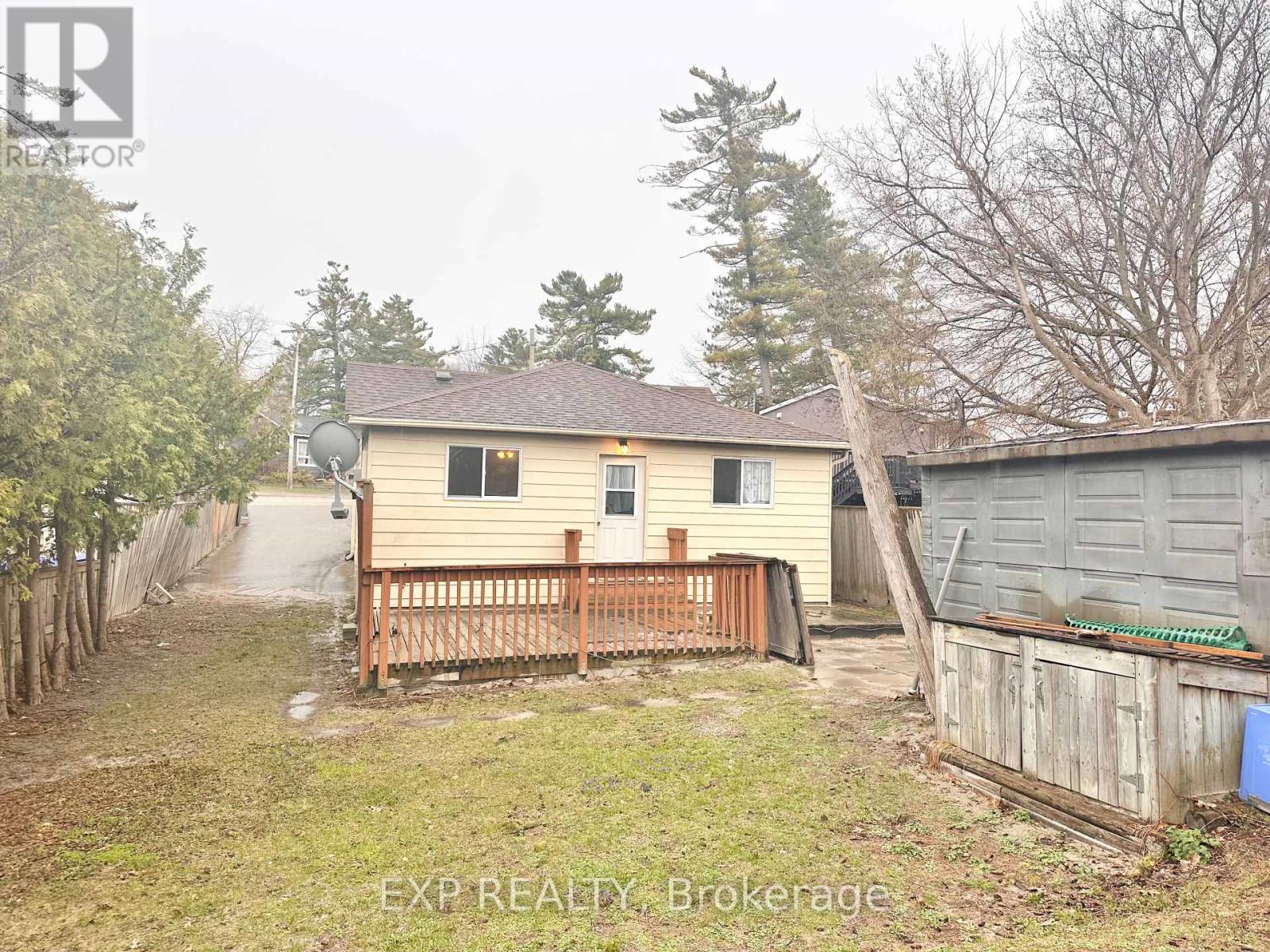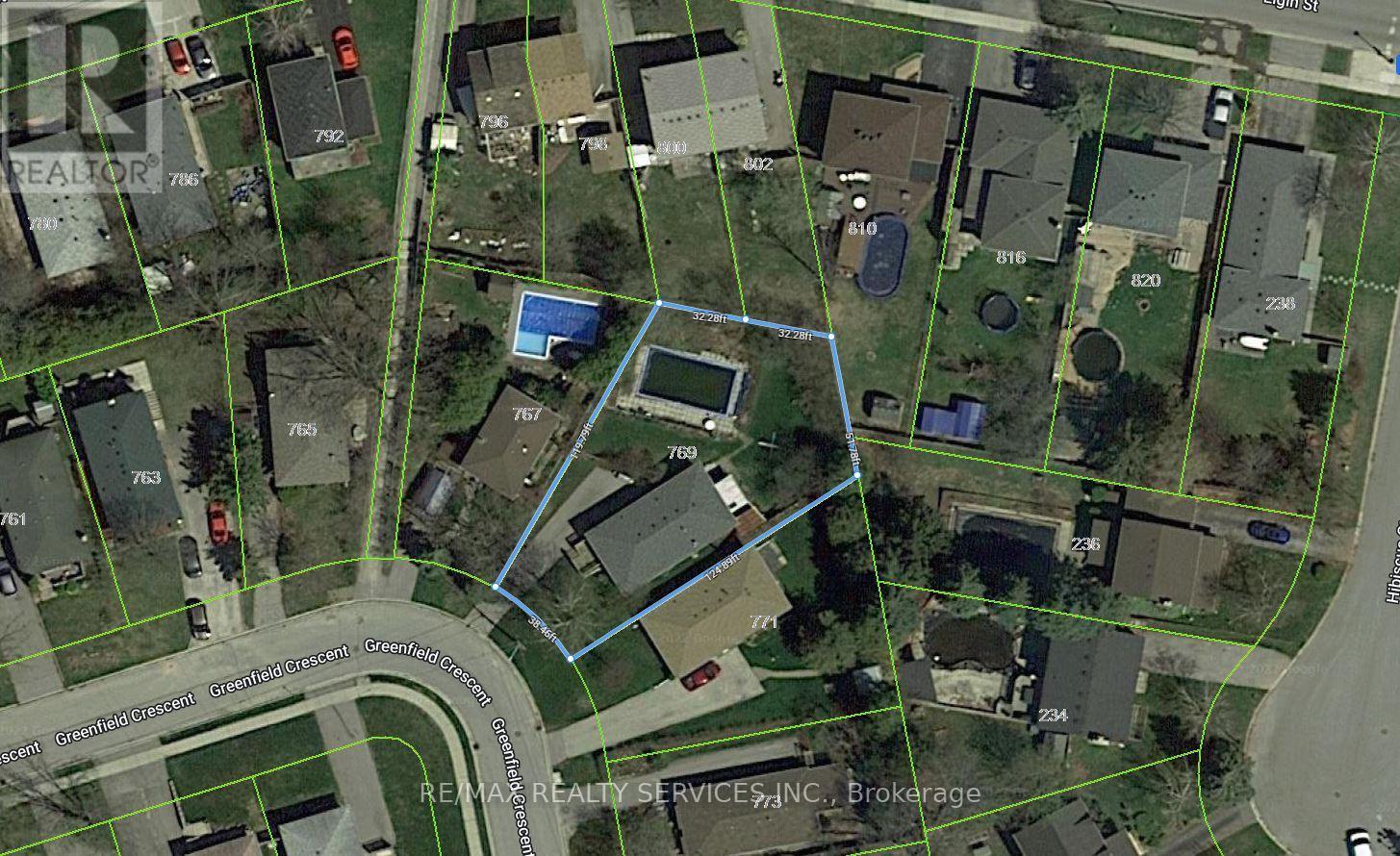63 Lonborough Avenue
Toronto (Beechborough-Greenbrook), Ontario
This main-floor like, 2 bedroom apartment is truly delightful! Spanning at just under 1000 square feet, it offers a spacious and modern living experience with two bedrooms and one bathroom. The open-concept layout of the living, dining, and Kitchen areas creates a welcoming atmosphere, perfect for entertaining guests or simply unwinding after a long day. The kitchen, designed with both functionality and style in mind, promises to inspire culinary creativity.The master bedroom is like a peaceful retreat with ample closet space and plenty of natural light, while both bedrooms offer generous sizes, ensuring comfort and flexibility. The unit's professional construction with high-quality materials not only adds durability but also peace of mind. A dedicated parking spot is included, which is always a bonus in urban living. The location is another highlight, with proximity to the Keelesdale Metrolinx LRT Station, Humber River Hospital, Yorkdale Mall, and the 401, making commuting and accessing amenities incredibly convenient. The family-friendly neighborhood adds to its appeal, fostering a sense of community and safety. Overall, this apartment is an ideal place to enjoy the best of midtown living, combining comfort, convenience, and a modern lifestyle. (id:50787)
RE/MAX West Realty Inc.
848 Bishop Court
Milton (Dp Dorset Park), Ontario
Absolutely Stunning! Nestled on a large pie-shaped lot on a quiet court, this lovely 2-storey home (expanded in 2010) is a masterpiece of elegance and comfort. Flooded with natural light, this 2,350+ sq ft (MPAC) above ground gem, comes paired with a fully finished basement that's perfect for creating lasting memories. A gorgeous, updated kitchen featuring a breakfast bar, sleek stainless steel appliances, and a breakfast area. The spacious family room, complete with a gas fireplace and custom built-ins, opens to a charming patio overlooking your private backyard oasis. Enjoy multiple seating areas, a soothing waterfall, and a handy shed, your personal retreat for relaxation or entertaining. Host unforgettable dinners in the grand dining room, adorned with a coffered ceiling and ambient lighting. The insulated oversized double garage offers power, a storage loft, and ample parking for all your needs. Upstairs, the expansive primary bedroom is a sanctuary, featuring a renovated 4-piece ensuite with a glass shower, luxurious soaker tub, and his-and-her closets. Three additional spacious bedrooms with double closets provide plenty of space for family or guests. A convenient upper-level laundry room adds everyday ease. The fully finished basement is a showstopper, offering a recreation/games room, kitchen, office/den, abundant storage, and a modern 3-piece bath! Ideal for extended family or fun-filled gatherings. Located in the vibrant Dorset Park community, you're moments away from the library, visual arts centre, shopping, restaurants, schools, transit (GO), highways, and lush parks. Come take a look for yourself!! (id:50787)
Right At Home Realty
22 Keats Drive
Barrie (Letitia Heights), Ontario
Top 5 Reasons You Will Love This Home: 1) Spacious family home in a highly sought-after neighbourhood, featuring a generous two-car garage with inside entry, providing a move-in ready home with quick possession available 2) Bight and inviting eat-in kitchen boasting granite countertops, a subway-style backsplash, stainless-steel appliances, a gas stove, a large window offering stunning backyard views, and direct access from the family room leading to a beautifully landscaped yard with mature gardens, an inground sprinkler system, and a garden shed, perfect for summer entertaining 3) Four generously sized bedrooms upstairs, including a primary suite with a private ensuite and ample closet space, along with a large main bathroom serving the additional bedrooms, ensuring comfort for the whole family 4) Fully finished basement offering a spacious family room, ideal for a home theatre, games room, or additional living space 5) Thoughtfully designed main level with a formal living room featuring a cozy gas fireplace, a separate dining room, a sunken family room, and a convenient main level laundry with inside garage access, along with an exceptional curb appeal with a tastefully updated concrete driveway and mature trees. 3,203 fin.sq.ft. Age 35. Visit our website for more detailed information. *Please note some images have been virtually staged to show the potential of the home. (id:50787)
Faris Team Real Estate
410 - 31 Huron Street
Collingwood, Ontario
Top 5 Reasons You Will Love This Condo: 1) Don't miss your chance to secure one of the last remaining units at Harbour House, Collingwood's newest gem on the Harbour 2) Final occupancy is just around the corner, set for early February, an incredible opportunity to purchase new without the lengthy wait often associated with new builds 3) Spacious 695 square foot one bedroom suite featuring a versatile 9'x8'6" den, perfect for a home office or cozy guest room 4) Enjoy $12,400 in premium upgrades, including a stone countertop in the bathroom, a kitchen with a stunning waterfall edge and backsplash, upgraded tiles, top-of-the-line appliances, and stylish roller blinds throughout 5) Additionally, this suite includes a designated underground parking space, adding convenience to your new lifestyle. 695 sq.ft. Visit our website for more detailed information. (id:50787)
Faris Team Real Estate
704 Mosley Street
Wasaga Beach, Ontario
Where else can you find freehold ownership at a lower price in Wasaga Beach? Nowhere. Its a smarter choice than paying rent. This home needs some TLC but offers an awesome lot, prime location, and solid bones. Selling in 'As Is' condition Seller and Seller's agent make no representations or warranties. Steps to the Beach! This charming home is priced to sell and features key upgrades, including the furnace, electrical system, flooring, tub, toilet, and ductwork (approx. 2013). With a little aesthetic vision, this property has the potential to shine as your perfect full-time residence or weekend cottage in beautiful Wasaga Beach. Boasting 3 bedrooms, a large 4-piece bathroom, and a bonus laundry area, the layout includes a walkout to the front deck and a door to the fully fenced backyard. Ideal for cottage living or year-round enjoyment, this home is conveniently located near schools, parks, rec centers, and the worlds longest freshwater beach. Flexible closing available. Call today for your personal viewing this one wont last! There is a gas fireplace to off set the electric heating and a central air conditioning unit. Both are in 'as is' condition as the Seller has never used them. (id:50787)
Exp Realty
44 Faimira Avenue
Georgina (Keswick South), Ontario
Beautiful brand new 4 bed 4 bath built by Aspen Ridge Homes. This home comes with a full tarion warranty and appliance package plus a/c included in price! Bright and spacious layout with tons of natural sunlight and neutral tones thru out. Great size bedrooms with ensuite/semi ensuite. Prim bed has his and her walk in closets 5 pc ensuite and soaker tub. Main floor mudroom with walk out to garage. Inviting double door entry to the home no sidewalk and double car garage! Lots of parking space! Great location just minutes to the 404 and a 30 min straight drive into the city and walking distance to blue water beaches !! Enjoy the best of both worlds !! Quiet living with an easy drive into the city !! Dont miss this one! (id:50787)
RE/MAX Experts
5 - 3 Felcher Boulevard
Whitchurch-Stouffville (Ballantrae), Ontario
Start & Grow Your Business In The Developing Community Of Ballantrae , Busy Intersection Location- Highway 48 & Aurora Rd Plenty Of Space 1,080 Sq Feet Plus Loads Of Parking Spaces For Employees And Customers. End Unit To the West . Minimum 3 Year Lease. Tenant is Responsible For Separate Metered Gas and Hydro. Tmi is Over and Above Monthly Rent. (id:50787)
RE/MAX All-Stars Realty Inc.
769 Greenfield Crescent
Newmarket (Huron Heights-Leslie Valley), Ontario
Endless Potential on a Rare 0.21 Acre Lot in Prime Location! Excellent opportunity to live, rent, or redevelop. This spacious property sits on a 38 x 262 ft lot on a quiet inner street and features a long private driveway with parking for up to 6 vehicles. The renovated upper level includes a modern kitchen, updated bathroom, and new flooring throughout. The spacious basement offers a large recreation area with fireplace, oversized window, ideal for creating a separate legal dwelling unit with its own side entrance. Freshly painted and move-in ready, with a huge backyard and an in-ground pool. Endless possibilities including garden suite, lot severance, or custom rebuild (buyer to verify). Conveniently located near schools, shopping, transit, and parks. A rare opportunity with flexibility and future value potential! (id:50787)
RE/MAX Realty Services Inc.
1 Silvergrove Road
Toronto (St. Andrew-Windfields), Ontario
This stunning, newly built 6,000+ sf home is the epitome of luxury and sophistication, boasting high-end finishes throughout. Nestled in the heart of a friendly and vibrant neighborhood, this exquisite residence offers both comfort and style. As you step inside, you'll be greeted by an open-concept layout featuring soaring high ceilings from the main entrance, and an abundance of natural light. The chef's kitchen is a culinary masterpiece, with contemporary finishes, a large waterfall island with a butler's pantry, and a spacious family room perfect for gatherings and relaxation. The living area flows seamlessly into the dining room, creating an inviting space for hosting guests or enjoying family meals. The beautifully landscaped, south-facing backyard includes an in-ground saltwater pool and a large deck, ideal for summer barbecues. The upper levels boast a private office on its own level and four bedrooms on the second floor. The luxurious primary suite offers a serene retreat with a seven-piece ensuite and a walk-in closet dressing room. Three additional bedrooms each have their own private ensuites, ensuring comfort and privacy for everyone. The lower level is an entertainer's dream, featuring a large rec room, a theatre, two guest suites, and sauna. Additional features include a heated driveway, walkway, and porch, an elevator to all levels, high-end appliances, heated floors in all bathrooms, home automation, and so much more. Conveniently located minutes away from top-rated schools, shopping centers, parks, trails, golf courses, hospitals, and more. Don't miss your chance to make this incredible property your own! (id:50787)
Intercity Realty Inc.
Harvey Kalles Real Estate Ltd.
288 Rhodes Avenue
Toronto (Greenwood-Coxwell), Ontario
Welcome to 288 Rhodes Avenue, a charming semi-detached home offering a warm and functional layout in a vibrant east-end neighbourhood. This 1+1 bedroom, 2 bathroom home features a bright living space that opens into a beautifully styled kitchen and dining area with exposed brick and a breakfast nook. Sliding doors lead directly to the backyard, creating an easy indoor-outdoor flow perfect for summer. Upstairs, the spacious primary bedroom includes a walk-in closet and a 5-piece ensuite, creating a comfortable and private retreat. The finished basement offers tall ceilings, an additional living space with a cozy family or media room, a convenient powder room, and full-size laundry. A great condo alternative for first-time buyers or those looking to downsize, just steps to transit, parks, and some of the best local spots on the east side. Easy access to Leslieville, the Danforth and the Beach. (id:50787)
Royal LePage Signature Realty
109 Forsyth Street
Marmora And Lake, Ontario
Newly Renovated 1.5 Storey, With An Attached 1 Bedroom, And A Basement, Extra Kitchen, Living Room and Mud Room with Porch, And Added Finished Basement. Property Sits On A Little Over A 1/4 Of An Acre, With A Creek At the End Of The Property Line In the Rear Of The Property, Which Merges With Crow Lake. Nestled In The Heart Of Marmora And Lake. Walking Distance to Highway 7, Child Care Centre, Beach And Downtown Marmora. Excellent Tenant, Lives in 1 Bedroom Separate Entrance, Paying $1330 A Month. Tenant Is Open To Signing A new Lease. Newly Renovated Room above Garage For Kids Hang Out/ Entertainment. Great Investment Property As Well. (id:50787)
Royal LePage Terrequity Realty
906 - 310 Burnhamthorpe Road
Mississauga (City Centre), Ontario
Unique, Bright & Spacious 995 Sq Ft Corner South East Facing 2 + Den With A Door And Window! (Could Be Used As 3rd Bedroom), 2 Full Bath At Tridel Grand Ovation, Separate Enclosed Den With Door & Window, Large Eat In Kitchen With Lots Of Counter Space, Tons Of Natural Light Throughout, Split Bedroom Layout, Steps To Sq 1, Ymca Etc, 5 Star Amenities Include Pool, Hot Tub, Sauna, Party Room, Gym, Billiards Room, 24 Concierge & More, Parking Included (id:50787)
RE/MAX Noblecorp Real Estate












