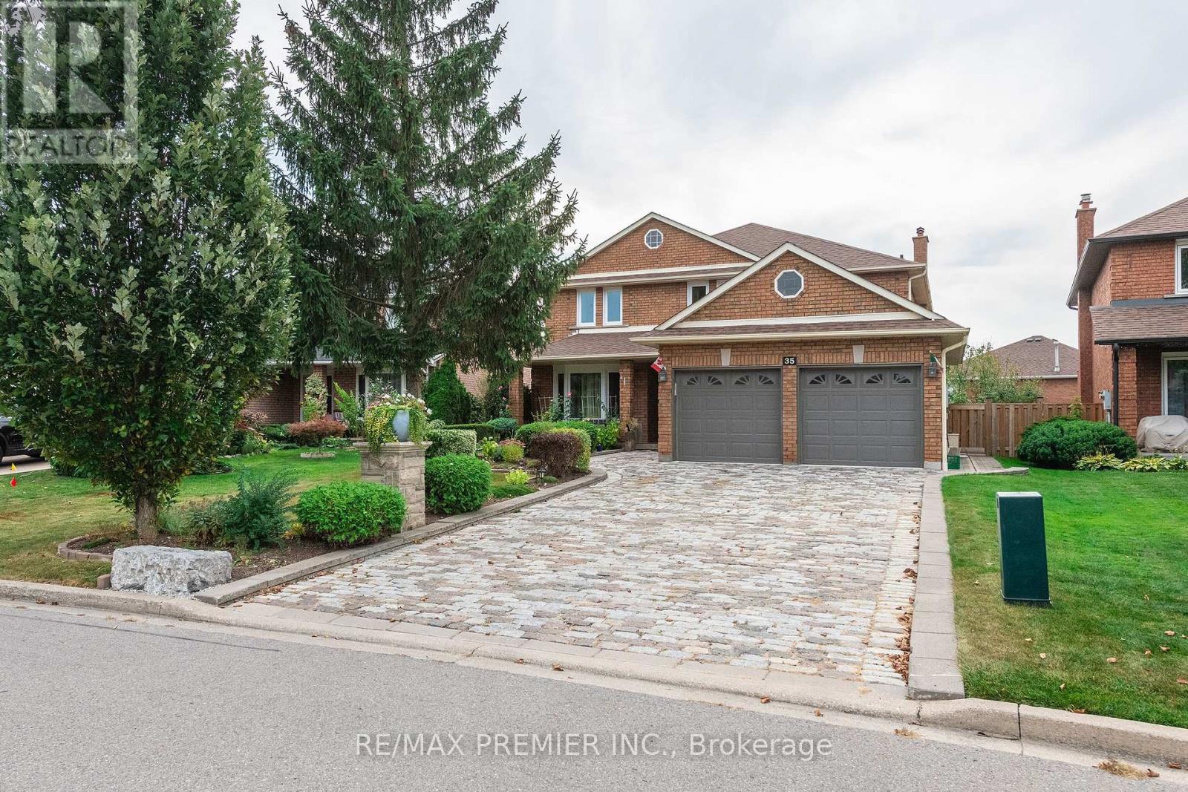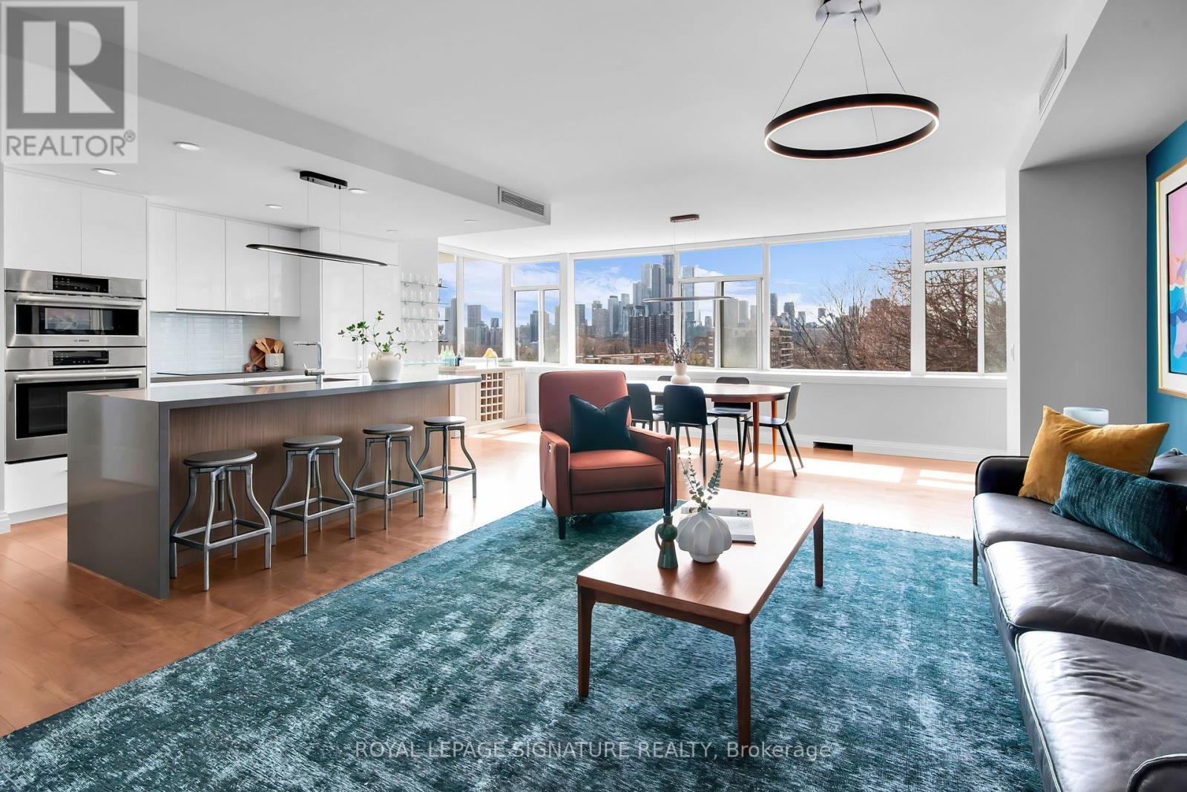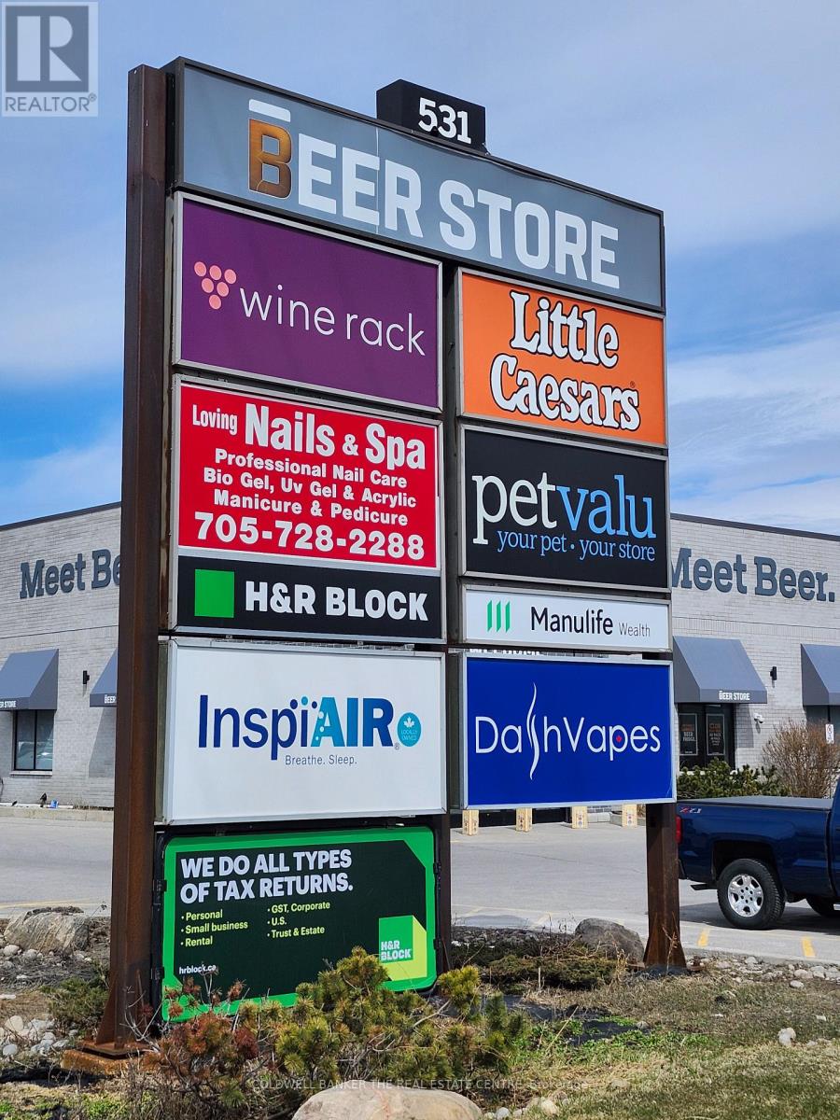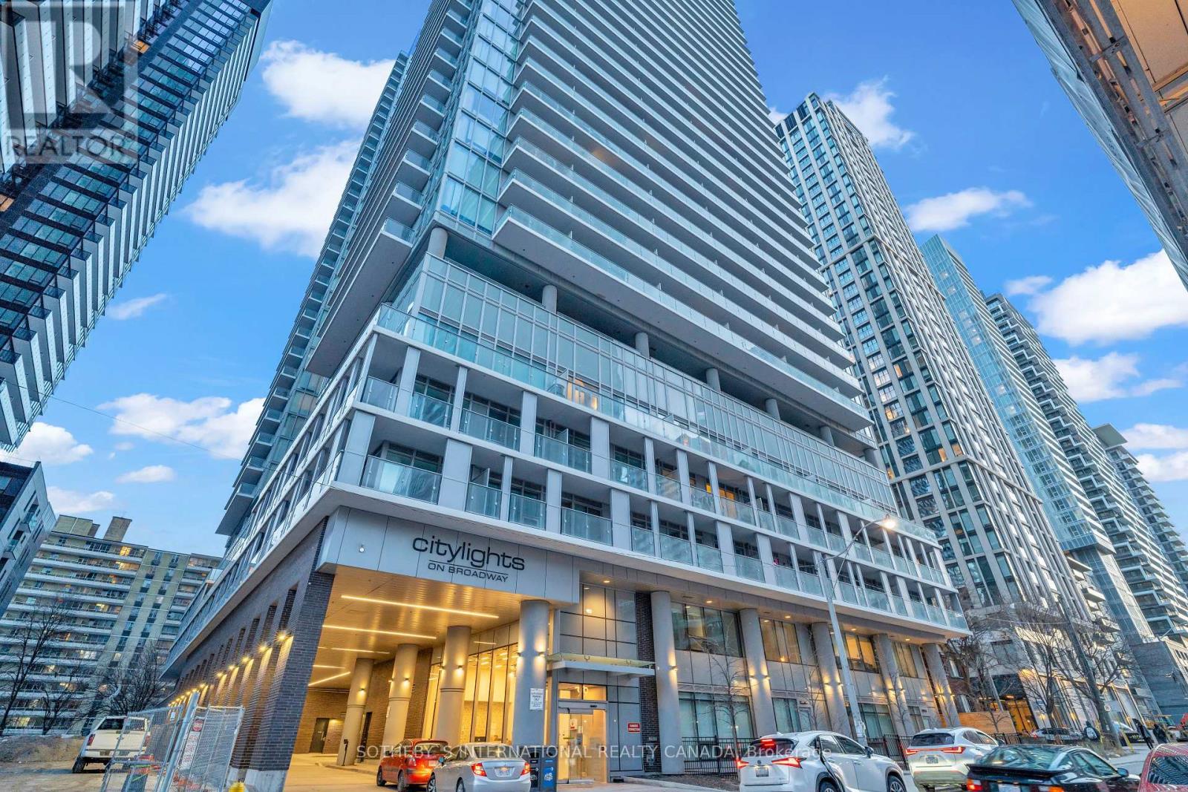49 Havenview Road
Toronto (Agincourt South-Malvern West), Ontario
Discover this beautiful all-brick home in the highly sought-after Agincourt South-Malvern West neighborhood. This sun-filled residence features four spacious bedrooms, adorned with modern LED recessed lighting throughout. Spacious basement suite, perfect for in-law suite. This inviting space features 2 bedrooms with laminate flooring and closets, along with 2 bathrooms and a well-equipped kitchen. Enjoy the convenience of being just 2 minutes away from White Haven Public School and St. Elizabeth Seton Catholic School. This prime location offers easy access to local amenities, including Food Basics, public transit (TTC), Highway 401, and Scarborough Town Centre. You'll also find Burrows Hall Community Centre, Agincourt Recreation Centre, banks, and a variety of restaurants, both local and chain, nearby. Ideal for families, this home combines comfort with convenience in a vibrant community. (id:50787)
RE/MAX Advance Realty
7 Mccandless Court
Milton, Ontario
This stunning 3+1-bedroom, 3-bathroom townhome is tucked away on a quiet, family-friendly street and offers the perfect blend of comfort, style, and function. Step inside to a beautifully renovated kitchen that opens seamlessly into the spacious, open-concept living and dining areas—ideal for entertaining or enjoying cozy nights in. The living room features a warm fireplace and custom built-ins, adding both charm and practical storage. Upstairs, you'll find a spacious primary bedroom with ensuite privilege to a 4-piece bath, along with two generous bedrooms. The newly finished basement offers fantastic bonus space—use it as an additional bedroom, rec room, or guest suite, complete with a stylish 4-piece bath and more built-in storage. Enjoy privacy and peace in the fully fenced backyard—perfect for relaxing, gardening, or hosting friends and family. This townhome checks all the boxes—modern updates, thoughtful finishes, and a prime location close to parks, steps from schools, and all the amenities you need. (id:50787)
Real Broker Ontario Ltd.
892 Johnathan Drive
Mississauga (Lakeview), Ontario
Builders own home; situated on one of the most premium lots in all of Applewood Acres - south side of Johnathan Dr. with a backyard gate directly into Westacres Park! Sleek modern architecture blended beautifully with timeless, soft interiors. Wide plank white oak hardwood floors & wainscotting details layered thoughtfully throughout. Custom Scavolini kitchen overlooking the backyard. Main floor office with built-in desk & cabinets. All 4 upstairs bedrooms w their own ensuite bath & loads of closet space. Large 2nd floor laundry room w picture window, built-ins & sink. Two separate heating & cooling systems for temperature balance on all levels. The basement features a cozy rec space w fireplace, gym area along with a 5th bedroom, 3pc bath & tons of storage. Oversized 1.5 car garage. Stunning landscape design anchored by towering trees, gardens & armour stone. Steps to top ranked Westacres Public School. Quality, aesthetic, privacy & location; a truly impressive piece of real estate! **EXTRAS** Fisher & Paykel panelled fridge & dishwasher, 5 Burner gas cooktop, speed oven + wall oven. Range hood. Wine fridge. Full sized LG stacked washer & dryer. Inground sprinkler system. Entire home spray foam insulated. (id:50787)
Psr
35 Cristina Crescent
Vaughan (East Woodbridge), Ontario
This stunning 3,100-square-foot home in East Woodbridge is an exceptional property that combines spacious living with a prime location. Situated on a large lot, the home offers an abundance of room both inside and out, providing plenty of privacy and space for outdoor activities. Upon entering, you're greeted by a grand foyer that opens to a spacious, open-concept floor plan, perfect for entertaining or family gatherings. The main level boasts a gourmet kitchen equipped with stainless steel appliances and updated cabinetry. Adjacent to the kitchen is a bright and airy family room with a large window, allowing natural light to flood the space and offer beautiful views of the backyard. The home features multiple generously-sized bedrooms, including a luxurious primary suite with a walk-in closet and an en-suite bathroom, complete with a soaking tub and a walk-in shower. Other highlights include a formal dining room and living room, and a dedicated office space, ideal for working from home or quiet relaxation. The large lot provides a beautifully landscaped backyard, perfect for hosting outdoor gatherings or simply enjoying the tranquility of your surroundings. There is ample space with a garden, an outdoor entertainment area, along with a covered patio for enjoying warm summer evenings. With its spacious design, updated amenities, and large lot, this East Woodbridge home offers the perfect balance of comfort, style, and functionality. This home had the furnace replaced in 2023, Air conditioner 2023, Windows were replaced 9 years ago, and Roof in 2012. (id:50787)
RE/MAX Premier Inc.
75 Bettley Crescent
Kitchener, Ontario
Welcome to 75 Bettley Crescent! This fully renovated & charming side-split home offers a thoughtfully designed, family-friendly layout on a beautiful corner lot surrounded by majestic, mature trees. Step inside to a welcoming foyer that leads up to a spacious living area, featuring elegant laminate flooring & expansive bay windows that fill the space with natural light. The open-concept design flows seamlessly into the dining room. Stunning white kitchen boasts ample cabinetry, dazzling backsplash, massive island & picturesque window overlooking the backyard oasis. This thoughtfully designed home offers 3 generously sized bedrooms, each with ample closet space, along with 2 beautifully renovated bathrooms. The luxurious 6pc main bath features dual sinks, standing shower & soaker tub. Downstairs, Fully Finished basement offers the potential for an in-law suite with a separate walk-up entrance. Updated light fixtures, Rec room, captivating stone fireplace, A convenient 3pc bath & carpet-free flooring enhance this space. Outside, is the fully fenced backyardan ideal setting for outdoor dining, BBq's or relaxation. With the City of Kitcheners recent changes allowing up to 4 living units on a single residential lot, this corner property presents an excellent opportunity for future development as a 4-plex or a duplex with an accessory dwelling unit, perfect opportunity either for independent living for a family member or as an income-generating unit to help offset your mortgage. Situated in the Heritage Park neighborhood, this home is just moments from top-rated schools, parks, shopping, Stanley Park Conservation Area & Hwy 401. Recent upgrades include blown-in ceiling insulation (2019), fresh paint, new laminate flooring, upgraded bathrooms, new pot lights, light fixtures & updated electrical & plumbing (all completed in 2022), brand-new electrical panel, tankless water heater & a new furnace (all in 2024). Make this yours before its gone, Book your showing today! (id:50787)
RE/MAX Twin City Realty Inc.
# 2 - 6748 Kazoo Court W
Mississauga (Meadowvale Village), Ontario
Very Spacious 2 Bdrm Basement Apartment In High Demand Meadowdale Village Neighborhood, Walk Up Basement, Side Entrance , 1 Parking Included, Seperate Laundry, Close To Schools/Hwy 401/407,Heartland ,Grocery,Transit. . No Pets & Non Smokers/Cannabis.Tenant pays 30% of utilities. (id:50787)
Homelife/miracle Realty Ltd
40 Ingersoll Lane
Richmond Hill, Ontario
Brand New Townhome for Lease in Prestigious Towns on Bayview! Welcome to this beautifully designed townhome in Bayview Ave & 19th Ave area! 3-bedroom, 4-bathroom, ground-level features a versatile recreation room that can easily serve as a fourth bedroom or private home office. 10-ft ceiling on the main floor, large windows flood the space with natural light. Brand New Appliances, electric fireplace in Family room. Primary suite includes a walk-in closet and a private ensuite. A rooftop terrace ideal for relaxing or hosting summer gatherings. Located just minutes from Lake Wilcox, Jefferson Square, top-rated schools, shopping, the GO Station, and more. (id:50787)
First Class Realty Inc.
Ph 609 - 4196 Dundas Street W
Toronto (Edenbridge-Humber Valley), Ontario
Welcome to Penthouse 609, a breathtaking riverside residence in the prestigious Kingsway neighborhood. This expansive, open-concept condo seamlessly blends elegance and comfort in a boutique setting. Situated in the highly regarded Lambton Kingsway school district, this prime location is steps from parks, the Humber River Trail, tennis courts, and Bloor Streets vibrant shops. Enjoy effortless access to highways, downtown, the airport, Lake Shore, and nearby golf courses. The oversized primary bedroom is complemented by a versatile den/second bedroom, complete with custom-built Murphy beds and storage, making it perfect for guests or a home office. The kitchen impresses with a spacious island featuring a wide-edge granite countertop, stainless steel appliances, upgraded cabinetry, and stylish pot lighting. Wake up to peaceful valley views in the serene master retreat. The unit includes underground parking, a storage locker, and an optional bike lock-up for added convenience. This boutique building has recently undergone a fully-funded renovation, offering exceptional amenities such as a library, social room, gym, and well-maintained common areas. Managed by a dedicated team with a strong reserve fund, it ensures long-term value and peace of mind. Nestled at the rear of the building, this unit provides exceptional quietness, thanks to its superior construction and thicker exterior walls. A short walk to the subway ensures a quick commute downtown. Perched at the top of Prince Edward Drive, this rare gem is moments from scenic trails, acclaimed dining, and top-tier schools. Experience luxury living in one of Toronto's most exclusive communities. (id:50787)
RE/MAX West Realty Inc.
182 Herkimer Street
Hamilton, Ontario
Stylish, spacious, and full of character - this exceptional Kirkendall home checks all the boxes! With 4+1 bedrooms and thoughtfully curated updates throughout, it offers the perfect blend of modern function and timeless charm. The inviting front porch sets the tone, while inside you'll find open-concept living and dining spaces anchored by a sleek gas fireplace and custom built-ins. The kitchen is designed for both everyday living and entertaining, featuring Caeserstone counters, stainless steel appliances, and generous storage. A cozy rear entrance with heated floors, laundry, and powder room adds smart convenience. Upstairs includes 3 large bedrooms and a renovated bath, while the third floor surprises with a bright and airy primary retreat - complete with office nook and spa-like ensuite. The finished basement has its own entrance, full bath, and kitchenette, ideal for guests or multi-gen living. Metal roof done approx. 2019. Professionally landscaped, with 2-car parking, and just steps to Locke St, schools, and parks, this is Kirkendall living at its best! (id:50787)
Judy Marsales Real Estate Ltd.
130 - 1 Benvenuto Place
Toronto (Casa Loma), Ontario
Welcome to Unit 130 at 1 Benvenuto where comfort meets elegance in the heart of Toronto. This bright 2-bedroom plus den home features a practical split floor plan that gives everyone their space, along with 2 well-appointed spa-like bathrooms. You'll love the hardwood floors, two private and spacious balconies, and the open concept living area which make entertaining a breeze. The primary bedroom includes a walk-in closet, separate balcony, and an ensuite bathroom with a separate shower and soaker tub. But undoubtedly the best feature is the southern exposure, featuring spectacular views from every room and both balconies over the peaceful ravine and Toronto's dynamic skyline. The Benvenuto isn't just about the units it's about the lifestyle. Enjoy valet parking for you and your guests, 24-hour concierge, helpful day porter service, along with on-site management that takes care of the details. Stay active in the glass enclosed rooftop gym with the same amazing views. Located in the desirable Avenue Road and St. Clair neighbourhood, you're steps from great shops, parks, and transit. And don't forget - the celebrated Scaramouche restaurant is right in your building! This is Toronto living at its best - comfortable, convenient, and quietly sophisticated. (id:50787)
Royal LePage Signature Realty
531 Bayfield Street
Barrie (Bayfield), Ontario
COME JOIN THE BEER STORE,PET VALU, LITTLE CEASARS, H & R BLOCK AND MORE AT THIS BUSY HIGH TRAFFIC PLAZA. LOCATED NEXT TO HOME SENSE, GEORGIAN MALL AND TIM HORTONS. GREAT MIX OF TENANTS CREATE LOTS OF CUSTOMER TRAFFIC AND EXPOSURE. GENERAL COMMERCIAL ZONING ALLOWS FOR A MULTITUDE OF USES (id:50787)
Coldwell Banker The Real Estate Centre
1809 - 99 Broadway Avenue
Toronto (Mount Pleasant West), Ontario
Welcome to this bright and spacious 2-bedroom, 2-bathroom corner suite in the highly sought-after CityLights on Broadway. Boasting floor-to-ceiling wraparound windows, this home offers panoramic views of the city skyline and abundant natural light throughout the day.Perfect for entertaining, the sleek, modern kitchen seamlessly flows into the open concept living area, creating an ideal space for hosting friends and family. As a corner unit, you get not one, but two private balconies perfect for morning coffee or soaking in those unbeatable city views. It's your own urban oasis.The split bedroom design offers privacy and flexibility ideal for roommates, guests, or even a home office. Each space feels distinct, with plenty of room to make it your own. The primary bedroom features a luxurious ensuite and its own private balcony, providing a peaceful retreat with stunning views.The unit comes with a prime parking spot and locker located right beside it. Located in one of the city's most vibrant and trendy neighborhoods, you'll enjoy a variety of dining, shopping, and entertainment options just steps away. With seamless access to public transit, everything you need is within reach.This condo truly has it all style, comfort, convenience, and a prime location. Don't miss the chance to make this exceptional suite your own! (id:50787)
Sotheby's International Realty Canada












