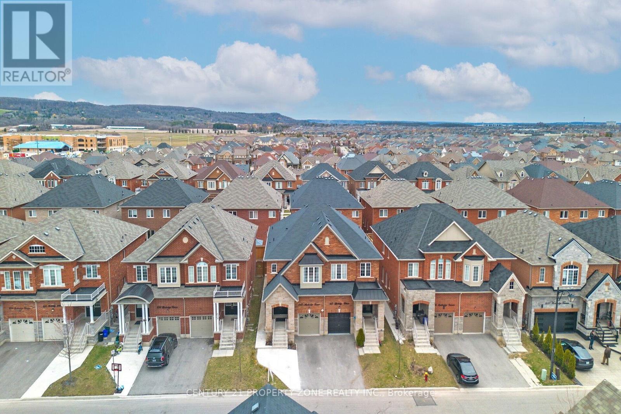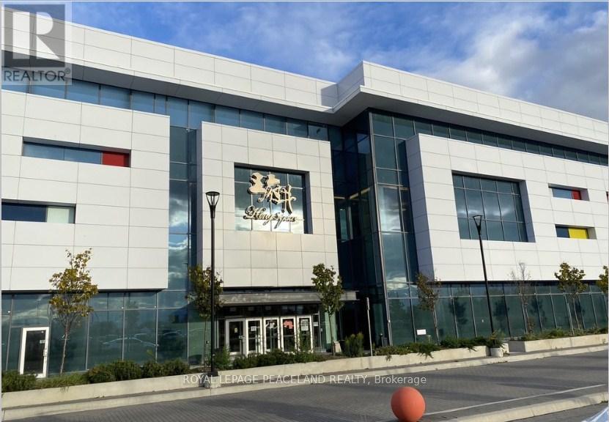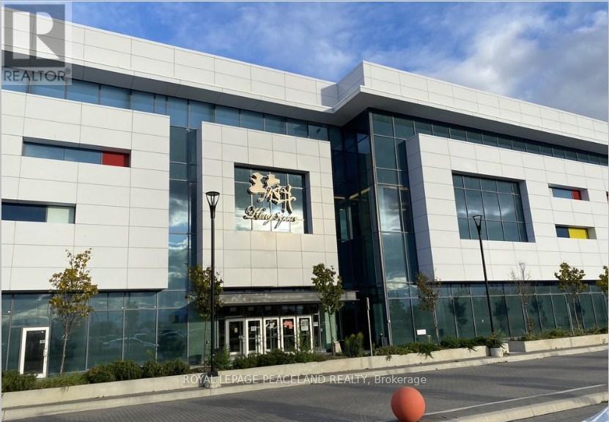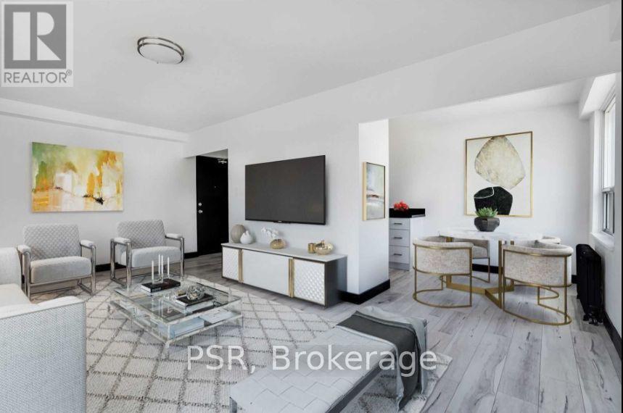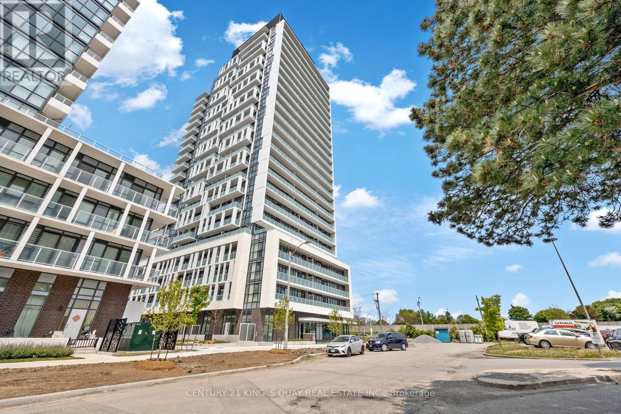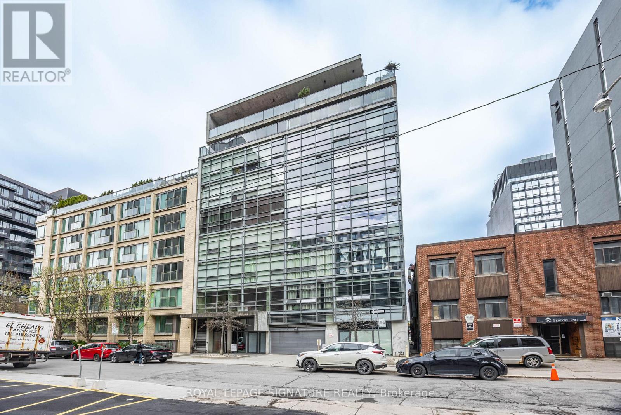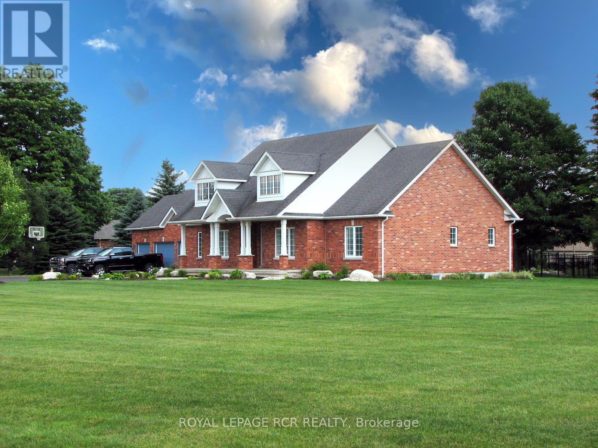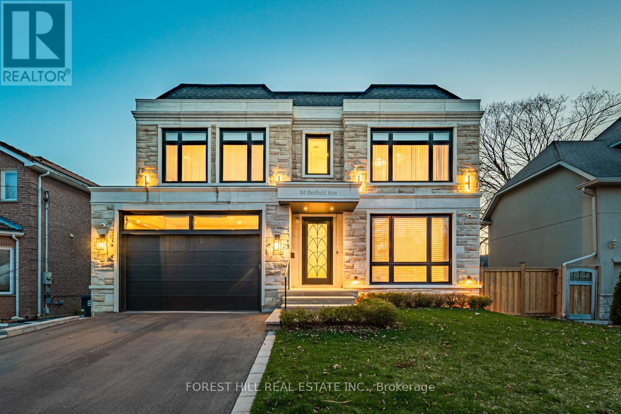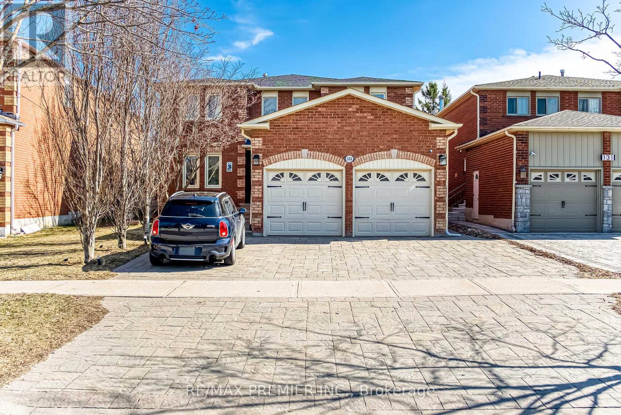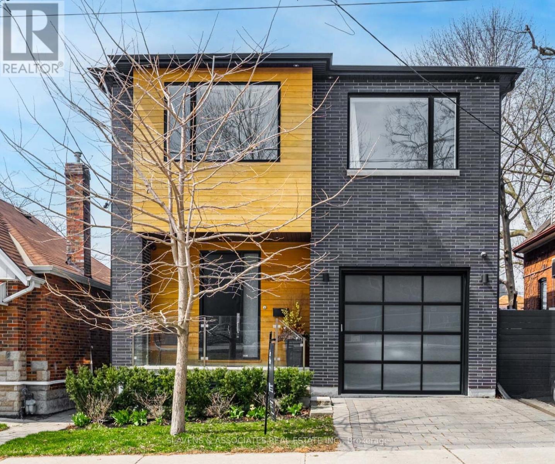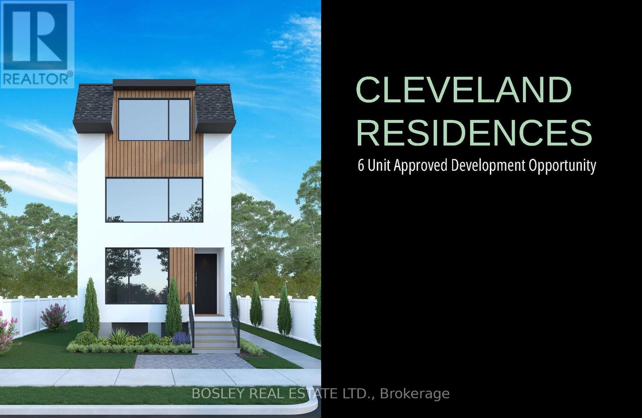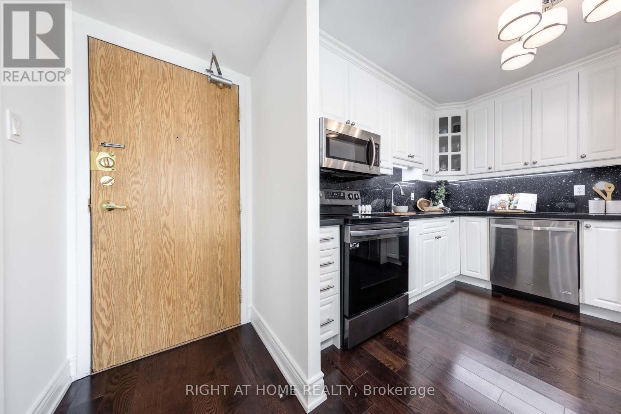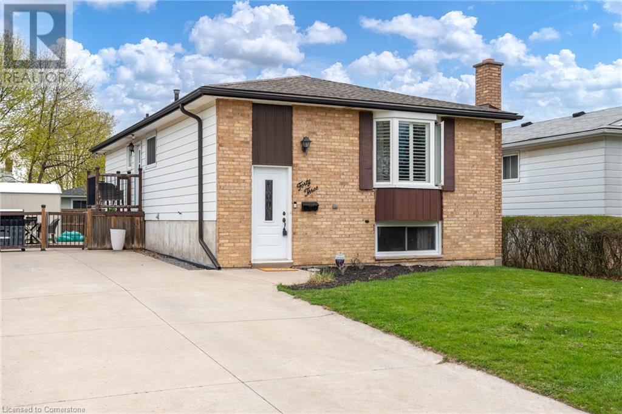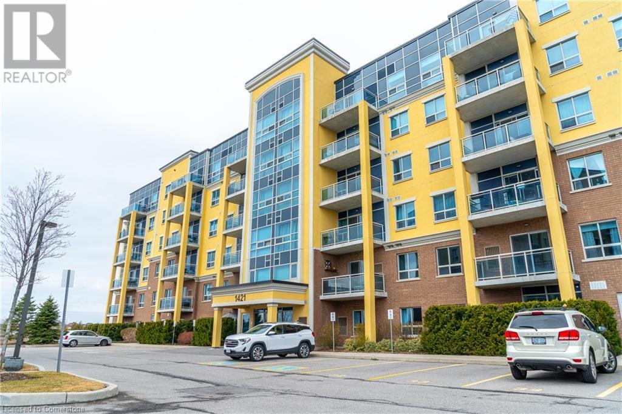640 Mockridge Terrace
Milton (Ha Harrison), Ontario
Welcome to your dream home in the beautiful and family-friendly Harrison neighborhood of Milton! This spacious and well-maintained semi-detached home offers over 2600 sq ft of total living space with 4+2 bedrooms and 4 bathrooms, ideal for families seeking comfort, style, and versatility. The main floor features a bright open-concept layout with 9' ceilings, hardwood floors, and large windows that bring in plenty of natural light. The modern kitchen is equipped with stainless steel appliances, granite countertops, and a backsplash perfect for both daily use and entertaining. The living and dining areas flow seamlessly, creating a welcoming and functional space. Thoughtful upgrades include pot lights throughout, Hardwood Floor and a rough-in for central vacuum. The spacious primary suite offers a walk-in closet and a spa-like 5-piece ensuite with a soaker tub and Standing shower. Three additional bedrooms and a full bath complete the second level. The finished basement includes two additional bedrooms and a full bathroom, providing flexibility for extended family, or rental income. Outside, enjoy a beautifully landscaped and fully fenced backyard featuring a concrete patio and a charming gazebo, ideal for entertaining guests or relaxing evenings. Located close to parks, trails, schools, Milton Hospital, the Sports Centre, grocery stores, and restaurants, this home offers a perfect balance of convenience and lifestyle in a quiet, welcoming community. Don't miss this opportunity book your private showing today !!! (id:50787)
Century 21 Property Zone Realty Inc.
Upper Unit - 128 Glendale Avenue
Toronto (Roncesvalles), Ontario
Welcome to 128 Glendale Ave upper unit... tree top living at its finest. This newly created apartment features a brand new kitchen, 2 modern and stylish bathrooms, loads of natural light, great in suite storage options, hardwood floors throughout, en suite laundry and a private entrance all in a character filled Edwardian home with great warmth and charm on a lovely tree lined street in the vibrant and desirable Roncesvalles/High Park community. Fabulous third floor primary bedroom suite with spacious sleeping area and den/sitting/dressing room with wall to wall closet with organizers and en suite laundry. Ideally located for anyone working at St Joseph's hospital only a few minutes walk down the street and Steps to Roncesvalles Ave with its variety of shops, amenities, restaurants and transit options including UP Express, GO stations & Dundas W subway station at Bloor and Dundas. For the lovers of the great outdoors the lake and the Martin Goodman Trail are a short walk/bike ride away as is High Park and its many walking/hiking and biking options. Easy access to Gardiner Expressway for downtown commutes or out of town drives. Be the 1st to call this place home. Owners occupy the lower level and all utilities to be shared 50/50 with lower unit. All prospective tenants to provide fully completed rental application and all tenants to provide their own contents and min $2,000,000.00 in liability insurance (id:50787)
Sutton Group-Associates Realty Inc.
1 - 101 Sophia Street W
Barrie (Queen's Park), Ontario
Must See, Brand New Legal Apartment!!! This exceptional unit features 880 sq ft of living space, 1 bedroom and 1 bathroom with a 9" ceilings, large windows, spacious living room, custom kitchen and cabinetry, build-in custom closet, in suit laundry, separate entrance and separate Hydro meter. 1 parking spot. Great location, close to all amenities. (id:50787)
Right At Home Realty
Bsmt - 25 Debden Road
Markham (Milliken Mills East), Ontario
Great linked house 2-bedroom basement unit for lease. Separate Entrance. Private kitchen. Convenient location, close to parks, schools, supermarket and Shoppers Drug Mart. Steps to viva bus stops. 6 mins drive to Hwy 407. ** This is a linked property.** (id:50787)
Le Sold Realty Brokerage Inc.
2e8 - 9390 Woodbine Avenue
Markham (Cachet), Ontario
Prime Location! Renovated Unit In Shopping Mall "King Square". Located at The Second Floor, Next ToThe Escalator. A Lot of Residential & Office Around, Close To Hwy 404 & 407. Future Development Includes Multiple Condo Apartments Being Built Right Beside The Mall. Major Potential For Growth. MoveIn Your Fixtures & Merchandize And Start Open For Business. This Unit has WATER supply and Could Combined Lease With 2E9. (id:50787)
Royal LePage Peaceland Realty
2e9 - 9390 Woodbine Avenue
Markham (Cachet), Ontario
Prime Location! Renovated Unit In Shopping Mall "King Square". Located at The Second Floor, Next ToThe Escalator. A Lot of Residential & Office Around, Close To Hwy 404 & 407. Future DevelopmentIncludes Multiple Condo Apartments Being Built Right Beside The Mall. Major Potential For Growth. MoveIn Your Fixtures & Merchandize And Start Open For Business. Could Combined Lease With 2E8. (id:50787)
Royal LePage Peaceland Realty
33 Robertson Close
Vaughan (Maple), Ontario
This Is It! Your Search Is Over! Look At This Tastefully Renovated 5+1 Bedroom And 5-Bathroom Home Nestled On A 50 Ft Lot On A Private Street In Desirable Maple Neighborhood! Offers Space And Comfort With All The Features For Modern Living! Features 5 Large Bedrooms & 3 Full Bathrooms On The Second Floor; Upgraded Windows And Doors [2016]; Gourmet Sleek Kitchen [2016] With Stone Countertops, Stainless Steel Appliances, Backsplash, Built-In Pantry, Large Eat-In Area With South Exposure & Overlooking Family Room; Hardwood Floors Throughout 1st & 2nd Floor; Oak Staircase; Main Floor Office; Large Living & Dining Room Set For Great Celebrations; Upgraded Main Floor Powder Room, 2nd Floor Bathroom & Laundry [2019]; Primary Retreat With Sitting Area, 4-Pc Ensuite, Walk-In Closet; Finished Walk-Out Basement [2017] With 2nd Kitchen, 1 Bedroom, 3-Pc Bathroom, Dining & Living Room Ideal As Nanny/In-Law Suite; Landscaped Grounds; Newer Washer & Dryer [2021]; Newer Basement Appliances [2022]; Custom Window Covers & Updated Lighting [2016]; Newer AC [2022]. Comes With Patterned Concrete Driveway, Covered Porch, Deck! Steps To Vaughans Hospital, Library, Community Centre, Shops, Highways & All Amenities! Spectacular Floor Plan To Entertain & Enjoy Life Comfortably! See 3-D! (id:50787)
Royal LePage Your Community Realty
3005 - 200 Cumberland Street
Toronto (Annex), Ontario
Stunning southwest corner unit with breathtaking, unobstructed views of the city skyline and lake. This spacious residence in Yorkville Private Estates offers custom-designed upgrades and an open, luxurious layout. Enjoy floor-to-ceiling windows in every room, filling the space with natural light. The large, south-facing balcony with a gas hookup is perfect for BBQs. Two spacious bedrooms each feature spa-like ensuite bathrooms and custom closets, plus there's a separate den for added flexibility. The open-concept kitchen is anchored by a large central island with built-in wine fridge, ideal for entertaining. Over $150,000 in upgrades! Includes two parking spots and one locker, with full luxury services such as concierge, valet parking, private dining, an indoor pool, and a spacious gym. Located in the heart of Yorkville, just steps from premier shopping and dining. Also available furnished for $16000 and short-term (6 months minimum). (id:50787)
Sotheby's International Realty Canada
407 - 600 Eglinton Avenue W
Toronto (Forest Hill South), Ontario
Beautifully Renovated Suite A Stones Throw From Prime Forest Hill! Spacious 1 Bedroom + Den, 1 Bathroom Floorplan Spanning Over 710 SF. Boasts Like-New Laminate Flooring & Quality Finishes Throughout. Open Concept Living, Dining, & Den Areas Are An Entertainers Dream. Modern Kitchen Offers Full Sized, Stainless Steel Appliances & Stone Countertops. Seasonally Provided Window A/C Unit & All Window Coverings [Roller Blinds] Included. Tenant To Pay Hydro. Onsite Laundry Room Located In Lower Level. Building Is Centrally Located - Steps To TTC & Future LRT Stations, Along With Some Of The City's Best Shops, Schools, Grocers, Parks, Cafes & Restaurants. (id:50787)
Psr
2211 - 56 Forest Manor Road
Toronto (Henry Farm), Ontario
Live Like Royalty In Your Urban Forest-Manor! This Luxurious 1+1 Bedroom Condo Apartment Has Breathtaking Views Of The City Skyline, Open-Concept Living And Dining Area With Laminate Flooring And Large Windows That Provide Natural Light To Brighten The Space. The Living Room Also Features A Walkout Balcony With An East-Facing Exposure, Perfect For Enjoying Your Morning Coffee Or Evening Drinks. The Combined Dining Room & Kitchen Provide A Spacious & Modern Living Space Ideal For Hosting Dinner Parties Or Gatherings. Plus A Cozy Den With Sliding Doors That Can Be Used As A Home Office Or Spare Bedroom. Luxurious Amenities Including Scandinavian Plunge Pools, Infrared Sauna, Steam Room, Gym, Yoga Room, Zen Area W/ Firepit, Vr Meditation Room, Car Wash, 24/7 Concierge/Security, Guest Suite & More! Great For Those Seeking A Modern Living Space In A Peaceful And Urban Setting. Conveniently Located Near Don Mills And Sheppard, Providing Easy Access To Shopping, Dining, Entertainment, And Public Transportation. With Its Luxurious Amenities, Stunning Views, And Prime Location, This Condo Is An Ideal Place To Call Home. (id:50787)
Century 21 Percy Fulton Ltd.
805w - 225 Sumach Street
Toronto (Regent Park), Ontario
Welcome to this stunning 3-bedroom, 2-bathroom condo in the sought-after DuEast Condos! Just steps from the award-winning Aquatic Centre and the vibrant Regent Park Greenspace, and mere minutes from Toronto's bustling downtown core, this home perfectly blends convenience with upscale city living. Step inside to discover an elegant open-concept layout, where the living, dining, and kitchen areas flow seamlessly together ideal for hosting friends or enjoying quality family time. The modern kitchen boasts sleek cabinetry, stainless steel appliances, and a generous island, creating the perfect hub for culinary adventures. The primary bedroom is a serene retreat with a private ensuite, while two additional bedrooms offer flexibility for guests, a home office, or a growing family. Enjoy your morning coffee on the balcony, taking in the urban views. With top-tier amenities, transit at your doorstep, and some of the best of Torontos dining, fitness, shopping, and cultural scenes just a short walk away, this is a rare opportunity to own a stylish and spacious unit in one of the city's most dynamic neighbourhoods. Grab your morning coffee at Cafe ZUZU or Sumach Espresso, pick up essentials at Shoppers Drug Mart, and stay active with a workout at F45 all just steps from home. Parking and locker included. (id:50787)
Sage Real Estate Limited
4704 - 311 Bay Street
Toronto (Bay Street Corridor), Ontario
Welcome To The St. Regis Residences - Luxury Living At Its Finest! Suite 4704 Is Offered Fully Furnished & Turn Key Ready! Beautifully Appointed 2 Bedroom, 2 Full Bathroom Corner Suite - Spanning Just Shy Of 1,900 SF. Designer Finishes & High End Furnishings Throughout. Offering The Building's Highly Sought After South Exposure With Sweeping Lake & City, & CN Tower Views. Boasting 10.5 Ft Coffered Ceilings. Generously Sized Primary Bedroom Retreat Offers Generously Sized Double Closets & Spa-Like 6pc. Ensuite w/ Heated Floors, Large Free Standing Bathtub, And Separate Water Closet. All Light Fixtures & Window Coverings [Drapery/Sheers] Included. Downsview Kitchen Offers B/I Miele Appliances, Large Island, & Eat In Breakfast Area. 1 Locker Included & Valet/Parking Available. Enjoy Daily Access To Five Star Hotel Amenities - Spa, Indoor Salt Water Pool, State Of The Art Fitness Centre, 24Hr Residential Concierge, 32nd Floor Sky Lobby + Terrace, & Much More (id:50787)
Psr
822 - 188 Fairview Mall Drive
Toronto (Don Valley Village), Ontario
Welcome to this 1-bedroom + den unit located on the 8th floor with beautiful east-facing views. The versatile den features a sliding door and can easily function as a second bedroom or private home office. Steps away from Fairview Mall and Don Mills Subway Station, this unit offers unbeatable convenience with quick access to shopping, dining, banks, and entertainment. Commuting is a breeze with Highway 404, 401, and the DVP right around the corner. Don't miss this opportunity to live in one of Toronto's most connected neighborhoods! (id:50787)
Century 21 King's Quay Real Estate Inc.
3208 - 32 Forest Manor Road
Toronto (Henry Farm), Ontario
Luxurious Large Corner Condo Unit In Prime North York Location! South-East Exposure, Enjoy Stunning Views Of Downtown Toronto And The Iconic CN Tower Right From Your Own Living Room! This Unit has 928 SQF, 2 Bedrooms + Large Bedroom Size Den, 2 Full Bathrooms Plus Two Large Balconies. 9-Ft Ceilings, Floor-To-Ceiling Windows, Open-Concept Layout. Modern Kitchen Design With Quartz Countertops, Central Island, And B/I Appliances. Unbeatable Location: Minutes From Highways 401/404, And Steps From Don Mills Subway, TTC, Fairview Mall, Supermarkets, Schools, Community And Medical Centers, Parks, And Libraries. Great Amenities Include Gym, Indoor Pool, Party/Meeting Room, Concierge, And 24-Hour Security. A Must-See Gem! (id:50787)
Homelife New World Realty Inc.
3221 - 19 Western Battery Road
Toronto (Niagara), Ontario
Welcome to Zen King West in the heart of Liberty Village! This bright and functional 1 Bedroom + Den, 2-Bathroom unit offers 601 sq ft of open-concept living space with floor-to-ceiling east-facing windows, 9' smooth ceilings, and laminate flooring throughout. The enclosed den with a sliding door is ideal as a second bedroom or home office. The modern kitchen features quartz countertops, designer cabinetry, and stainless-steel appliances, while the spacious primary bedroom includes a 4-piece ensuite. Enjoy world-class amenities: a 3,000 sq ft spa with hot/cold plunge pools, steam room, massage rooms, and chromotherapy showers; a 5,000 sq ft fitness center; and a 200m Olympic-style rooftop running track with stunning skyline views. Located at King & Strachan with easy access to TTC, GO Train, Gardiner Expressway, and just steps to parks, the lake, shops, restaurants, and Toronto tech and financial hubs. Rogers high-speed internet is covered in the maintenance fees. (id:50787)
Forest Hill Real Estate Inc.
217 - 21 Grand Magazine Street
Toronto (Niagara), Ontario
WEST HARBOUR CITY, SPACIOUS 1 + DEN, EXCELLENT, VERY WELL DESIGNED - BRIGHT UNIT WITH OPEN CONCEPT LAYOUT. SHOWS WELL!! KITCHEN WITH S/STEEL APPLIANCES, GRANITE COUNTERTOP, BREAKFAST BAR. SPACIOUS LIVING/DINING AREA, WALK-OUT TO BALCONY, ONE PARKING SPACE AND ONE LOCKER. AMENITIES INCLUDE POOL, GYM, STEPS TO TTC, RESTAURANTS AND SHOPPING. MOVE IN ANYTIME - AVAILABLE WITH OR WITHOUT PARKING. (id:50787)
Ipro Realty Ltd.
86 Ruscica Drive
Toronto (Victoria Village), Ontario
Opportunity awaits! Welcome to Victoria Village. This raised bungalow sits on a quiet, family friendly street and is steps to the Don Valley. The main floor offers a spacious living and dining area; beautifully highlighted by a large picture window and sliding door walkout to a private balcony. Enjoy cooking meals in this open and airy kitchen, illuminated by a large skylight feature. At the rear of the home you will find 3 good sized bedrooms that capture the afternoon sun, and a 4 piece bathroom. The basement features a large fourth bedroom; easily convertible to an in-law suite or an accessory apartment for extra income. Open concept living on the lower level includes a kitchenette, gas fireplace, and 3 piece bathroom. A full walkout leads you to a large backyard deck where you can enjoy the open space of this impressive lot and take in views of the Don Valley. The potential in this home provides incredible possibilities and is being offered for sale for the first time in over 50 years. Minutes to parks, schools, transit, highways, amenities, and shopping. This one is truly something special. (id:50787)
Century 21 Leading Edge Realty Inc.
1715 - 7 Bishop Avenue
Toronto (Newtonbrook East), Ontario
Well Maintained, Beautiful 1 + 1 Condo In Sought After Yonge And Finch Location. Direct Access To Subway. Steps To Go And Viva. Close To Everything Shops, Restaurants, Grocery Stores, Library, Etc. Bright And Spacious. Fantastic Efficient Layout. Large Bedroom. Good Size Den That Can Be Used As A Home Office Or Extra Bedroom. Fantastic City Views. Building Has Many Amenities Such As Concierge, Visitor Parking, Exercise Room And Much More. A Must See (id:50787)
Right At Home Realty
5 Heathview Avenue
Toronto (Bayview Village), Ontario
Welcome to 5 Heathview Ave, a stunning home that seamlessly blends timeless elegance with modern sophistication in the highly sought-after Bayview Village neighbourhood. Thoughtfully designed with premium finishes, spacious interiors, and a versatile floor plan, this exceptional residence is perfect for families and entertainers alike.Step inside to a beautifully appointed formal living and dining area, ideal for hosting gatherings, featuring an elegant fireplace, gleaming hardwood floors, and oversized windows that flood the space with natural light. The heart of the home is the spectacular open-concept kitchen and family room, ideal for culinary enthusiasts. This gourmet eat-in kitchen boasts top-of-the-line appliances, an island, breakfast area and ample custom cabinetry. The sunken family room offers an ideal lounging space, with custom built-ins, a cozy fireplace, and double sliding glass doors that open to a private backyard oasis - perfect for seamless indoor-outdoor living.The versatile main floor features an optional primary with ensuite bath for those who would like to reside on the main floor, or serves as a perfect guest/child's room for those who prefer the second level. An office/4th bedroom, a stylish powder room, and a convenient laundry/mud room with direct access to the 2-car garage complete this fabulous first level. Upstairs, retreat to the luxurious second primary suite, complete with a walk-in closet and a spa-inspired 5-piece ensuite, plus another bedroom and a beautifully appointed 4-piece bathroom.The fully finished basement expands your living space with an impressive renovated recreation room, a home gym, a sleek 3-piece bathroom, and abundant storage.Situated in a prime location close to top-rated schools, parks, shopping, and transit, this exceptional home offers a rare opportunity to experience luxury living in the heart of Bayview Village. Dont miss your chance to call this exquisite property home! (id:50787)
Slavens & Associates Real Estate Inc.
605 - 42 Camden Street
Toronto (Waterfront Communities), Ontario
Experience stylish loft-living at Zen Lofts in one of the most desirable neighbourhoods. With only 35 units, this 9-storeys boutique building is a peaceful escape just steps from King West. Features extra wide layout, light-filled open-concept living space with high ceilings, full-width large warehouse-style windows, exposed concrete columns and ceilings, custom-designed sliding doors, spa-like bathroom with rain shower. Prime downtown location just steps from Ace Hotel, Waterworks Food Hall, The Well, and all vibrant King West and Queen West have to offer. Convenient access to TTC, health and wellness amenities, great shopping, world-class restaurants, and entertainment! Close proximity to Union Station, Financial District, Waterfront, and Gardiner Expressway. (id:50787)
Royal LePage Signature Realty
22 Renner Court
Hamilton, Ontario
Beautifully appointed & updated 4 LEVEL SIDE SPLIT on a QUIET COURT w/ huge pie shaped lot. Features include 3+1 bdrms., renovated bathrooms ( 2022), a gourmet white kitchen w/ granite, sep. dining room, living room & main floor family room with doors to backyard patio. Enjoy a 3 car concrete driveway, attached garage with inside entry, stunning backyard pergola and stamped concrete patio. The 3rd bedroom is currently a dressing room. Great Red Hill location, near schools, transit,& Hwy's. Nothing to do but move in and enjoy. (id:50787)
Royal LePage State Realty
2170 Alderbrook Drive
Oakville, Ontario
Beautiful home in Westmount community with pool for lease. This house offers over 4,000 sqft of living space, walk-out basement, fully landscaped backyard with salt water pool. Must see! The main floor boasts spacious living room, dinning room with coffered ceiling, a large open to above family room. Kitchen has upgraded granite countertops, large island and stainless steel appliances. Second floor includes 4 spacious bedrooms and upgraded bathrooms. Finished basement with walk out to the backyard, sauna room and a rough-in theatre. This home is conveniently located near schools, parks, hospital, a magnificent home for you and yours. (id:50787)
Century 21 Miller Real Estate Ltd.
246 Albion Avenue
Oakville (Mo Morrison), Ontario
Elegant Morrison Area Sidesplit with Luxury Addition on a Rare 100 x 165 ft Lot. Welcome to 246 Albion Ave, an exceptional residence located in one of Oakville's most prestigious enclaves in the Morrison area. Set on a sprawling lot surrounded by mature trees and many custom homes, this 3 bedroom, 4 bathroom home has been extensively expanded and beautifully updated to offer 3762 sq ft of refined living space with timeless appeal.The heart of this home is the stunning gourmet kitchen featuring custom cabinets, a large centre island, high-end appliances, including an AGA six burner gas range, floor-to-ceiling custom pizza oven, butlers pantry, eat-in-area, & family room, all overlooking the private mature fully fenced backyard. The 2008 addition offers an open-concept design with vaulted ceilings that flows effortlessly from the kitchen into the inviting family room, with access to the sun-filled sunroom, perfect for entertaining or everyday living. The generously sized principal rooms and thoughtful architectural details throughout add warmth and character to the home.The main floor continues with a bedroom, 3 piece bathroom, powder room, spacious living/dining room, home office with custom built-ins, sitting room/library with walkout to the sunroom providing a quiet retreat. Upstairs is the private primary suite, a sanctuary with a large dressing room or den and luxurious 5-piece ensuite bathroom with heated flooring.The finished lower level offers a recreation room, bedroom an additional 3 piece bathroom, office area, craft room or gym & storage room with laundry. Located in the top-ranked school districts of Maple Grove and Oakville Trafalgar High School, and just minutes from the lake, downtown, GO transit, private schools and major highways. Live in, renovate, or build new, this is a rare opportunity to own a one-of-a-kind home on a premium lot in one of Oakville's most coveted neighbourhoods. (id:50787)
Royal LePage Real Estate Services Ltd.
79 Braeheid Avenue Unit# 9
Waterdown, Ontario
Welcome Home To 79 Braeheid Avenue Unit 9, Located In An A+ Community In The Heart Of Waterdown! This Charming Home Offers 3 Bedrooms, 2 Bathrooms, And A Finished Basement, Perfect For A Recreational Room, Home Office, Or Play Area. Freshly Painted And Move-In Ready, It Features Modern LED Pot Lights And Stylish LED Fixtures Throughout. The Kitchen Is Equipped With Newer Stainless Steel Appliances And Offers A Solid Layout, Providing A Great Space For Everyday Living And Entertaining. Enjoy Added Privacy With No Rear Neighbours, Making It Ideal For Relaxing Or Spending Time With Family. Nestled In A Quiet, Well-Maintained Complex, This Home Is Perfect For Busy Families Or Professionals Seeking Low-Maintenance Living. You’ll Enjoy A Peaceful Lifestyle Just Minutes From Schools, Parks, Shopping, Dining, And All Major Amenities. Whether You're A First-Time Buyer, Growing Family, Downsizer, Or Investor, This Is A Fantastic Opportunity To Own A Turnkey Property In Waterdown! (id:50787)
Ipro Realty Ltd
44 Rayburn Meadows
East Garafraxa, Ontario
Pride of ownership, meticulously maintained, loads of updates & an entertainers dream are just some words to describe this fantastic bungalow in peaceful Rayburn Meadows. Outside, situated on 1.2 acres, you'll find a lawn like a golf course, manicured perennial gardens, stone walkway, covered front porch, tree lined driveway with parking for 10+ vehicles plus insulated 3 car garage & huge side yard for outdoor activities. It gets even better in the back yard oasis, with a gorgeous 18X36 inground saltwater pool (steps in shallow & deep end), lg back deck for outdoor dining, stone patio areas for relaxing, more gardens, pool house & towering mature trees. Upon entering the large foyer w/slate flooring, you'll notice the bright & airy main floor boasting 9 ceilings, newer honed oak hardwood flooring throughout, new oak/wrought iron railing, & updated lighting. The flow of the upper level is amazing! A formal dining rm leads to a main floor office/den. For entertaining friends & family-the open concept living room overlooking backyard features fireplace w/stone surround combined w/newer custom Barzotti kitchen that walks out to deck with huge center island with plenty of seating, granite counters, floor to ceiling cabinets w/lighted accents, pot drawers, backsplash, undermount lighting, stainless steel appliances, & more cupboard space you could ask for. 3 spacious bdrms, all with double closets, 4 pc main bath & primary 4-piece ensuite both with new vanities/granite counters. Large mudrm/laundry rm w/shelving, b/i cabinets access to the 3-car garage. The fully finished lower level has another large bedroom, exercise room (or guest bedroom), 4 pc bath, pot lights, AG windows for loads of natural light, & for even more entertaining space or a teenager retreat, a massive games rm & cozy theatre rm w/sound system & yet another gas fireplace w/stone surround. 44 Rayburn is a perfect home for any large family with plenty of updated usable space for everyone - inside and out! (id:50787)
Royal LePage Rcr Realty
35 - 590 North Service Road
Hamilton (Stoney Creek), Ontario
This modern 2-bedroom, 2-bathroom stacked townhouse offers a unique two-level layout that's perfect for roommates, professionals, or anyone needing a bit of separation and space. The main level features an open-concept design with the kitchen, living, and dining areas flowing together, along with a spacious primary bedroom and a 4-piece bathroom. Downstairs, you'll find a second bedroom, another 4-piece bathroom, and a large bonus room that works beautifully as a second living area, family room, or even a home office. With its thoughtful design, each level feels like its own private suite ideal for two people sharing the home. Enjoy the convenience of a built-in garage plus a second surface parking spot. Only five years old, this home is located in a vibrant, newer lakeside community just steps to the water and walking paths. You're also just minutes from the highway, making this a fantastic location for commuters. If you're looking for something fresh, stylish, and functional, this ones worth a look. (id:50787)
Exp Realty
2 - 3061 The Credit Woodlands
Mississauga (Erindale), Ontario
Spacious 2 bedroom basement apartment available in very desirable Mississauga neighbourhood,located on The Credit Woodlands. Spacious Living Room with windows and bright lighting.Walking distance to transit and trails. Parking for 1 car included. (id:50787)
Royal LePage Signature Realty
3174 Mcdowell Drive
Mississauga (Churchill Meadows), Ontario
Gorgeous 4 Bedrooms Home Good For A Big Family., Recently Renovated Top To Bottom, Hardwood Floors All Through The Ground And The 2nd Floor, Silhouette Window Coverings On Main Floor, California Shutters On 2nd Floor. Pot Lights, Crown Molding All Through The Ground Floor, Convenient 2nd Floor Laundry Room. Huge Backyard Deck For Summer Family Gatherings. Main Floor Office (id:50787)
Royal LePage Real Estate Services Ltd.
12 Bear Run Road
Brampton (Credit Valley), Ontario
Welcome to 12 Bear Run Rd & experience luxurious living in this 5+3 bedrooms and 6 bathrooms Home nestled in credit Valley neighborhood. Tucked away on a family-friendly private court, this Home offers approximately 3300 sq. ft of above ground and legal finished basement as a 2nd dwelling apartment with 3 Bedrooms and 2 full bathrooms with separate entrance. It has 9-ft ceilings on the main floor and Modern Kitchen with island and stainless steel appliances. The main floor home office provides ideal space for productivity. Luxurious Master ensuite and loft space which can be converted into small office or various purposes, Ensuite with dual vanities, a relaxing soaker tub, and a separate stand-up shower. The remaining 3 bedrooms are generous size, two paired with jack and jill baths and one has separate bath, plenty of closet space. Step outside Kitchen to meticulously landscaped Backyard, perfect for hosting gatherings with family and friends. This home offering everything you need for a life of comfort and luxury. (id:50787)
Intercity Realty Inc.
Th16 - 50 Bartlett Avenue
Toronto (Dovercourt-Wallace Emerson-Junction), Ontario
Discover the allure of this architecturally significant loft townhouse, the one of the largest and most exclusive of the 16 residences in the historic 'Lanehouse' development. With over $250,000 in upgrades, this home, previously curated by an interior designer, exudes elegance, sophistication, and style, with enhancements in every corner. Nestled in the vibrant Bloordale Village, this corner unit spans nearly 2,000 square feet and offers a unique blend of industrial charm and modern luxury. The expansive main floor impresses with soaring 18-foot ceilings in the living room and a striking double wall of windows on the south and east-facing walls, flooding the home with natural light. The gourmet kitchen features a spacious center island and premium appliances, making it a chefs dream. The primary suite occupies the entire second floor, offering a private retreat complete with a spa-like ensuite, skylights, and a dressing area with bespoke closets to make getting ready a breeze. A third floor second bedroom and study with an ensuite bathroom, lead to a private rooftop terrace; a serene oasis perfect for entertaining. This home includes two lucrative side-by-side parking spots in a state-of-the-art parking stacker system, affording an added layer of protection. All this, combined with the convenience of being within walking distance to some of Toronto's most beautiful parks and green spaces, offers the perfect blend of vibrant city living and serene outdoor escapes. (id:50787)
Forest Hill Real Estate Inc.
84 Botfield Avenue
Toronto (Islington-City Centre West), Ontario
Welcome to an extraordinary residence that blends timeless elegance with modern functionality, situated on an expansive 60-foot wide lot. With nearly 5,800 square feet of total living space, this custom-built 2020 home showcases premium craftsmanship, innovative design, and a meticulous attention to detail throughout.Step inside to find stunning herringbone flooring and sun-filled interiors that flow effortlessly across every level. The heart of the home is the show-stopping Cameo kitchen, outfitted with top-of-the-line Sub-Zero and Wolf appliances. An impressive walk-through servery and spacious pantry make entertaining and everyday living both seamless and sophisticated.Every detail in this home has been thoughtfully curated from built-in ceiling speakers throughout, to elegant finishes that elevate each room. The upper level features four generous bedrooms, including a luxurious primary suite retreat with a spa-inspired ensuite, deep soaker tub, oversized shower, and an expansive dressing room. A second-floor laundry adds everyday convenience.The fully finished lower level offers heated floors, a versatile gym, a nannys suite, ample storage, and a space designed for both comfort and flexibility. Additional highlights include a large two-car garage with an EV charger, and a 6-camera home security recording system for added peace of mind.This is a rare opportunity to own a residence that perfectly balances beauty, comfort, and cutting-edge design luxury living at its finest. (id:50787)
Forest Hill Real Estate Inc.
419 - 3660 Hurontario Street
Mississauga (City Centre), Ontario
This single office space is graced with expansive windows, offering an unobstructed and captivating street view. Situated within a meticulously maintained, professionally owned, and managed 10-storey office building, this location finds itself strategically positioned in the heart of the bustling Mississauga City Centre area. The proximity to the renowned Square One Shopping Centre, as well as convenient access to Highways 403 and QEW, ensures both business efficiency and accessibility. Additionally, being near the city center gives a substantial SEO boost when users search for terms like "x in Mississauga" on Google. For your convenience, both underground and street-level parking options are at your disposal. Experience the perfect blend of functionality, convenience, and a vibrant city atmosphere in this exceptional office space. **EXTRAS** Bell Gigabit Fibe Internet Available for Only $25/Month (id:50787)
Advisors Realty
3 - 800 Petrolia Road
Toronto (York University Heights), Ontario
This Fully Improved, Single-Floor Commercial Unit Offers Over 1,000 Sq Ft Of Versatile Space In A High-Visibility, Easily Accessible North York Location. Designed With Convenience In Mind - No Stairs, No Barriers - The Layout Features A Sun-Drenched Reception Area Leading To Up To Four Private Offices Plus A Kitchenette, Providing The Perfect Setup For A Wide Range Of Business Operations. Located Just Steps From Major Arterial Roads And Public Transit, And Only Minutes To Highways 407, 400, And 401, This Property Ensures Effortless Connectivity Across The GTA And Beyond. Whether Serving Clients Locally Or Regionally, The Prime Location Supports Both Customer Access And Efficient Logistics. M3 Zoning Offers A Remarkable Breadth Of Permitted Uses From Light Industrial And Warehousing To Offices, Showrooms, And Service-Based Businesses Giving Entrepreneurs And Growing Companies The Flexibility To Tailor The Space To Their Vision. Prefer A Different Layout? The Open Floor Plan Can Easily Be Reconfigured Or Rebuilt To Meet Your Specific Needs - It May Be Possible To Construct A Mezzanine For Additional Space When A Growing Business Requires. Ideal For Business Owners Looking To Launch, Relocate, Or Expand, This Rare Opportunity Combines Strategic Location, Flexible Space, An Abundance Of Parking, And Dynamic Zoning To Help Take Your Business To The Next Level. (id:50787)
Royal LePage Your Community Realty
8570 Hwy 12
Oro-Medonte, Ontario
A Property With Endless Possibilities! Create Your Own Rural Oasis! This Raised Bungalow Is Situated On A Very Large Lot With Plenty Of Outdoor Space To Entertain Family & Friends. Metal Roof, 200 Amp Breaker Panel, Owned Water Heater. All Necessary Amenities Are Very Close. Located Just Outside Of Orillia, Close To Bass Lake. Property Being Sold " AS IS, WHERE IS " (id:50787)
RE/MAX Realty Services Inc.
Bsmt - 133 Bernard Avenue
Richmond Hill (Devonsleigh), Ontario
Welcome to this stunning, fully furnished, and recently renovated basement apartment, a perfect blend of modern comfort and style. Step inside to discover two spacious bedrooms featuring rich hardwood floors, sleek mirror closets, and large windows that fill the space with natural light. The gourmet kitchen is designed to impress, showcasing elegant porcelain floors, stainless steel appliances, luxurious quartz countertops, and ample cabinet space for all your culinary needs. The open-concept living area offers the perfect spot to relax or entertain, complete with matching porcelain floors, recessed pot lights, and a wall-mounted flat-screen TV. This thoughtfully designed unit also includes a private washer and dryer for your convenience. Ideally located close to shops, Highway 404, and top-rated schools, this apartment offers a seamless blend of tranquility and urban accessibility. Don't miss your chance to live in this beautiful space - book your viewing today and make it your new home! (id:50787)
RE/MAX Premier Inc.
1029 - 38 Water Walk Drive
Markham (Unionville), Ontario
Beautiful 1+1 unit with very functional open space and walk out to lovely balcony. Modern kitchen features backsplash, quartz counters and movable center island. Den can be used as private office space or a second bedroom having a glass door closure. Unit feels bright and spacious with 9' ceilings. High speed internet included in fees. Playground right outside building, 24hr concierge. Amazing amenities including indoor pool, fantastic gym, yoga studio, games room, party room and roof top area. Close to many restaurants, shopping, movie theatre, Go Station, 407 and 404. (id:50787)
Century 21 Leading Edge Realty Inc.
18 Blueking Crescent
Toronto (Rouge), Ontario
Welcome to 18 Blueking Crescent, a stunning 4-bedroom, 4-bathroom executive home on a quiet street in the highly sought-after Waterfront Community of West Rouge. With nearly $300,000 in premium upgrades, solid mechanics including a new roof in '24 & meticulous care, this move-in-ready home blends family-friendly functionality with upscale entertaining. The main level features bright living & dining rooms with bay windows & hardwood flooring, a cozy family room with a fireplace, a stylish 2-piece bath & a mudroom/laundry area with built-ins & garage access. The professionally-designed gourmet chef's kitchen is a standout with quartz counters, high-end appliances, a custom backsplash & wall-to-wall sliding doors that open to a backyard oasis. Entertain outdoors with a lighted pergola, outdoor kitchen, bar seating, a covered sectional with a spot for an outdoor TV & still plenty of green space for kids & pets to play. The fully finished basement offers even more space to entertain with a recreation room, games area with room for a ping pong table & dart board, a custom wet bar, built-in fridge, & a 3-piece bath with walk-in shower. Upstairs are 4 spacious bedrooms, including a beautifully renovated 4-piece main bath. The primary suite is a true retreat, flooded with natural light through the bay window, with custom built-in cabinetry, a walk-in closet & a spa-inspired ensuite with a soaker tub and stunning, glass-enclosed walk-in shower. This home also features stunning curb appeal with landscaped pathways and perennial gardens. 18 Blueking is steps to excellent schools, parks, and the Waterfront Trail. Nearby plazas offer Metro, Shoppers, No Frills, LCBO, banks, shops, and eateries. Enjoy Adams Park, waterfront biking, canoeing, skating at Rouge National Urban Park, and two splash pads. Walk to Rouge Hill GO, with TTC and Hwy 401 close by. It is impossible not to fall in love with this beautiful home! Come see for yourself the lifestyle that 18 Blueking offers! (id:50787)
Royal LePage Signature Realty
2203 - 252 Church Street
Toronto (Church-Yonge Corridor), Ontario
Be the first to live in the heart of downtown Toronto at 252 Church Street stunning two-bedroom condo in a sleek, 52-storey tower by CentreCourt. This bright, modern unit features soaring 9' ceilings, floor-to-ceiling windows flooding the unit with tons of natural light, quartz countertops, designer kitchen cabinetry, and modern integrated appliances. Steps from the Eaton Centre, TMU, George Brown College, Hospital, TTC, and Yonge-Dundas Square this is urban living at its best. (id:50787)
RE/MAX Wealth Builders Real Estate
480 Atlas Avenue
Toronto (Oakwood Village), Ontario
Stunning, custom built residence showcases exceptional workmanship and premium materials; every detail of this family home exudes tasteful quality. The light-filled, open concept design offers seamless living. Features include rich walnut flooring, a modern kitchen, living & dining space with walkout to deck: perfect for entertaining, outdoor dining, relaxing and so much more. The breathtaking primary bedroom is highlighted by a dream walk-in closet & spa-like ensuite complete with luxurious heated stone flooring. Versatile finished lower level can serve as a rec room or gym; The l/l bedroom is currently being used as an office. Steps to Cedarvale Park, Leo Baeck, shops, restaurants, Allen Rd, Eglinton West Station and LRT. (id:50787)
Slavens & Associates Real Estate Inc.
2212 - 50 Ordnance Street
Toronto (Niagara), Ontario
Welcome to Liberty Village, one of Toronto's most dynamic and sought-after neighborhoods, where this stunning 2-bedroom, 2-bathroom condo offers the perfect blend of luxury, comfort, and convenience. Boasting a sun-filled south exposure, the suite features expansive floor-to-ceiling windows that frame breathtaking views of Lake Ontario while filling the space with natural light. The smart split-bedroom layout ensures privacy and functionality, ideal for both everyday living and entertaining. Inside, you'll find high-end finishes throughout, including smooth ceilings, no carpets, and a modern designer kitchen equipped with stainless steel appliances, granite countertops, and a stylish backsplash. Step outside onto the large balcony to enjoy fresh air and the vibrant cityscape. Residents have access to an impressive array of amenities, including a fully equipped fitness centre, a sleek party room, outdoor pool, theatre room, kids playroom, and beautifully maintained outdoor spaces. Located just steps from parks, waterfront trails, TTC, GO Station, restaurants, shops, and with easy access to the Gardiner Expressway, this condo offers the best of urban living in a truly exceptional location. (id:50787)
Home Standards Brickstone Realty
Main Floor/3 Beds/2 Baths - 23 Pineway Blvd Boulevard N
Toronto (Bayview Woods-Steeles), Ontario
Very Close To CMCC College! Must See! Best Deal! Fully Renovated! Really Bright! Quite Spacious! Wonderful Location! Very Close To All Amenities! Shopping Center, School, Park, TTC, Highway, Restaurant, Etc. Very Nice Lady Landlord! Please Come On! Please Do Not Miss It! (id:50787)
Jdl Realty Inc.
Bsmt C - 8 Poplar Plains Crescent
Toronto (Casa Loma), Ontario
Fully Furnished Little Gem In The Heart Of South Hill/Rathnelly Neighbourhood. Amazing Proximity To Public Transport, Subway, Yorkville, Downtown, Great Parks, Yonge Street And So Much More. Studio Basement Unit In A Well Maintained Duplex On Poplar Plains. Rent Includes All Utilities And Internet Services. (id:50787)
Forest Hill Real Estate Inc.
378 Cleveland Street
Toronto (Mount Pleasant East), Ontario
Builders, contractors or investors this one is calling out for you! The property is currently a bungalow sold in As Is condition. The Committee of Adjustment approved upto a six (6) unit development site in Midtown Toronto. Minutes to the new LRT line on Eglinton and to the shops on Mount Pleasant Rd & Bayview Ave. You can build a four-plex plus a laneway house, or up to a six unit building and see your investment grow over the years! The property is also fully permitted to build a large custom single-family home with over 3000 SF over 3 floors (plus lower level) with a detached garage. This property is located in the much sought after Maurice Cody School Jr PS and Hodgson Middle School district. There are currently 3 mth-to-mth tenants paying $1100/mth each + utilities and as of May 1st there will remain 2 tenants for $2200/mth each + utilities. Tenants can stay until Buyer is ready to start development or go with proper notice. Basement is now vacant, prior tenant paid $1800 + utilities. Note: Size, Number of Rooms, Bedrooms and Bathrooms are detailed here as per multi-residential builder's site plans attached to this listing. It is the responsibility of the Buyer and/or Buyer's Representative to conduct proper due diligence re: builder's site plans & CoA approvals, etc. with Contempo Studio, Architects. Contact available upon request. (id:50787)
Bosley Real Estate Ltd.
508 - 20 Fashion Roseway
Toronto (Willowdale East), Ontario
Rarely available, updated 3-bedroom penthouse condo overlooking the beautifully treed grounds of Bayview Place! Nestled in a quiet enclave, this unique mid-rise building is within walking distance to Bayview Village Mall, Bayview Subway Station, and steps to TTC and Highway 401. Located in the highly sought-after Earl Haig and Hollywood Public School districts. The spacious 5th-floor unit is in just move-in condition, featuring hardwood flooring throughout, updated baseboards, and an open-concept white kitchen with a centre island, backsplash, and stainless steel appliances. Renovations and upgrades include: full unit renovation (2015), stainless steel appliances, air conditioner (2019), washer and dryer (2022), stove (2023), and fresh paint throughout (2025). Enjoy a large ensuite storage room, convenient side-by-side laundry, and a private balcony with peaceful, treed views. Maintenance fees include Bell Fibe cable TV, Internet, heat, electricity, and water. Pet-friendly building with ample ground-level visitor parking. (id:50787)
Right At Home Realty
20250 Hwy 540
Silver Water, Ontario
UNLEASH YOUR IMAGINATION ON MANITOULIN ISLAND! Dreaming of a private retreat in nature's embrace? This expansive 95.6-acre property on the world-renowned Manitoulin Island is your canvas to create the ultimate getaway! Nestled in the tranquil Township of Robinson, this vast property is a rare find and offers endless possibilities. Just steps away from the breathtaking Nineteen Lake Nature Preserve, you'll be surrounded by lush forest, serene lakes, and abundant wildlife. Manitoulin Island is a natural wonder, boasting over 100 lakes within its borders, perfect for exploring and adventuring! The property already features a cleared area primed for development, giving you a head start on building your dream retreat. Complete with a septic system and dug well in place (as-is). Hydro can be reconnected for a small fee, ensuring modern conveniences are within easy reach while you enjoy the peace and tranquillity of this secluded paradise. Situated just outside Silver Water, you’ll enjoy the perfect balance of seclusion and convenience. Whether planning a private sanctuary, a recreational haven, or a stunning off-grid retreat, this property offers the space and freedom to bring your vision to life. Don’t miss out on this once-in-a-lifetime opportunity to own a slice of heaven on Manitoulin Island! (id:50787)
RE/MAX Hallmark Peggy Hill Group Realty Brokerage
43 Raleigh Street
Hamilton, Ontario
Charming raised ranch style 3 bedroom home with 2 full bathrooms. This property has plenty of parking for guests on the double wide driveway, and a large backyard. This home is perfect for first time home buyers and is move in ready. There is potential in the basement to add your own finishes and create more living space or a bed room. There is plenty of storage space in the basement as well. Raleigh St is conveniently located near Limeridge Mall, various grocery stores, fitness centers, and the Lincoln Alexander Parkway for easy commuting. The Furnace and AC were just replaced in March of 2024. (id:50787)
Realty Network
1421 Costigan Road Unit# 212
Milton, Ontario
Welcome To Ambassador Condos In Milton. This Development Is Tucked Away In The Quiet And Family-Friendly Community Of Clarke Where You'll Find Plenty Of Trails, Playgrounds And Schools. The Clarke Community Is A Short Drive To Major Highways, Milton Go And A Long List Of Exceptional Local Restaurants. For Those Who Prefer The Convenience Of Local Transit, It's At Your Doorstep! Unlike Some Of The Newer Condos, This One Is Big, Measuring Just Shy Of 1,000 Square Feet, You'll Find Tall Nine-Foot Ceilings With A Sunny Southern View That Lights Up The Two Spacious Bedrooms And Living Area Including The Primary Suite Where You'll Find Double Closets, Hand-Scraped Style Laminate Floors And A Five-Piece Ensuite. This Carpet-Free Condo Includes One Underground Parking Space. (id:50787)
Century 21 Miller Real Estate Ltd.
127 Melran Drive
Cambridge, Ontario
Located in one of Cambridges most sought-after neighbourhoods, this spacious 4-bedroom, 4-bath home offers room to grow, play, and unwind and backs directly onto a serene park for ultimate privacy and views. Commuters will love the quick 401 access, and Guelph is just a 15-minute drive away. This home has a bricked front and main level and vinyl sided second level, double concrete driveway with concrete walkway to main door, and an attached 2-car garage. Step inside to a traditional yet versatile main floor featuring a formal dining room and living room for entertaining, plus a cozy family room for casual hangouts. The eat-in kitchen has many cabinets and pull out drawers expanding the storage space, granite counter tops and is a hub of the home with a dinette, patio doors leading to the deck, and a fully fenced backyard complete with an outdoor kitchen perfect for summer BBQs while the kids or pets run wild. From the main foyer there is direct access to the garage and a handy 2-piece bath that round out the main level. Upstairs, find four generously sized bedrooms and a full 4-piece main bath. The large primary suite features its own 4-piece ensuite a private retreat after a long day. The finished basement brings even more value, offering a sprawling recreation room, a 2-piece bath, a dedicated office space, and a storage area to keep things really tidy.Whether you're upsizing, growing a family, or just want that private backyard, this Hespeler gem checks all the boxes inside and out. (id:50787)
RE/MAX Twin City Realty Inc.

