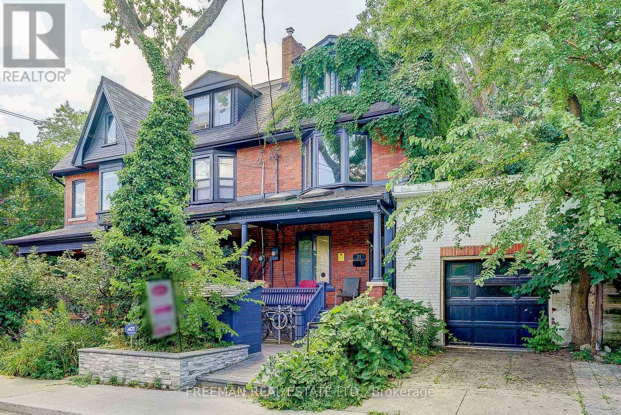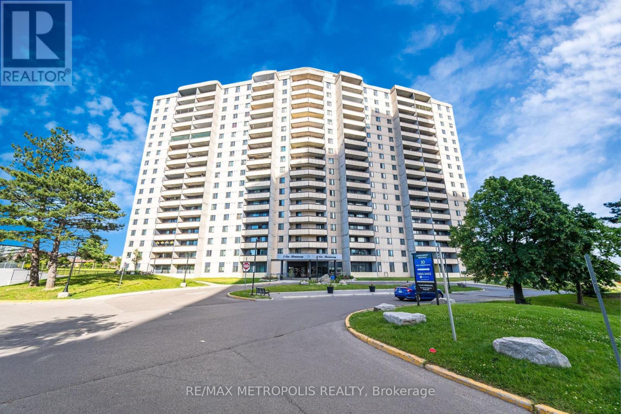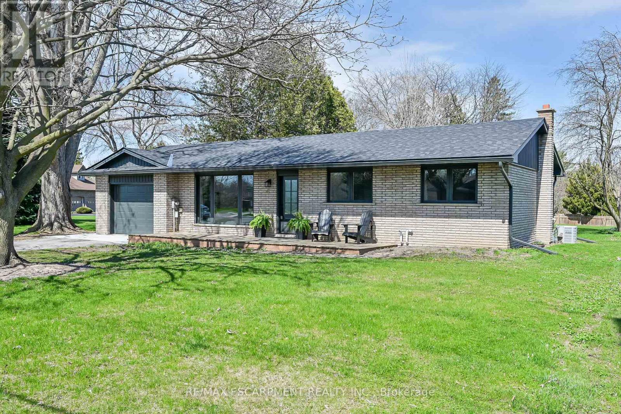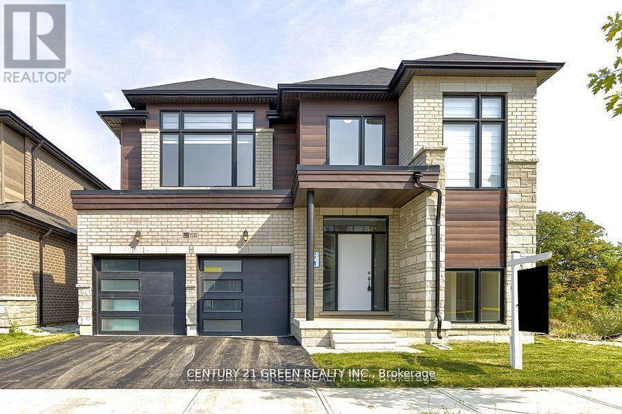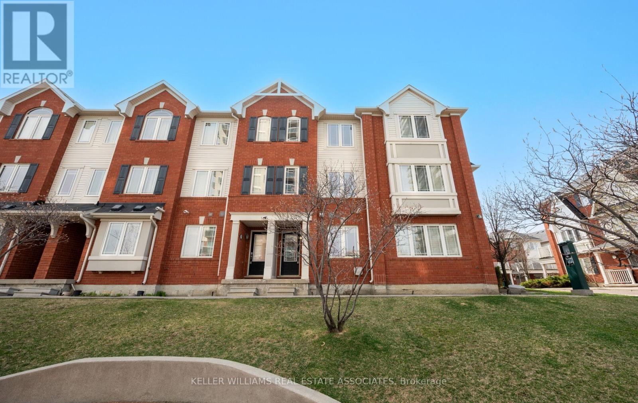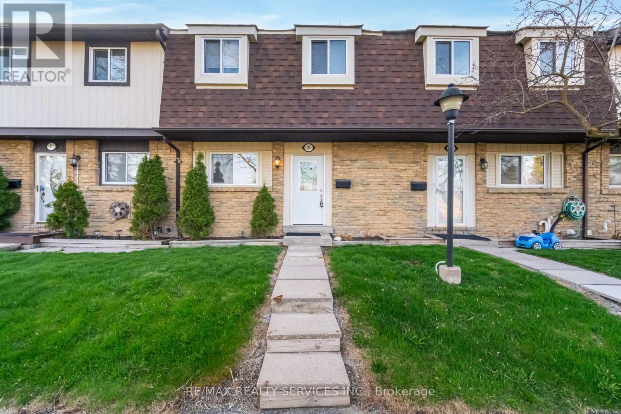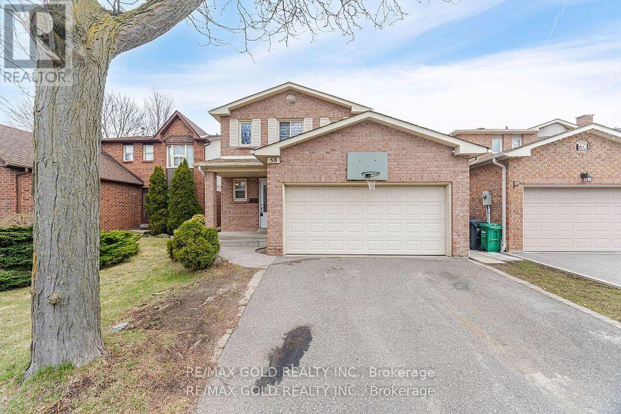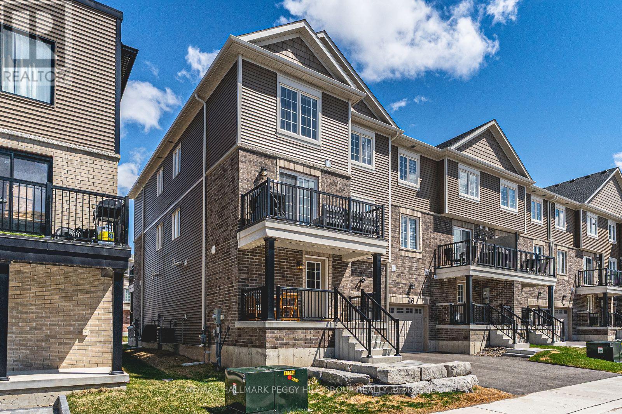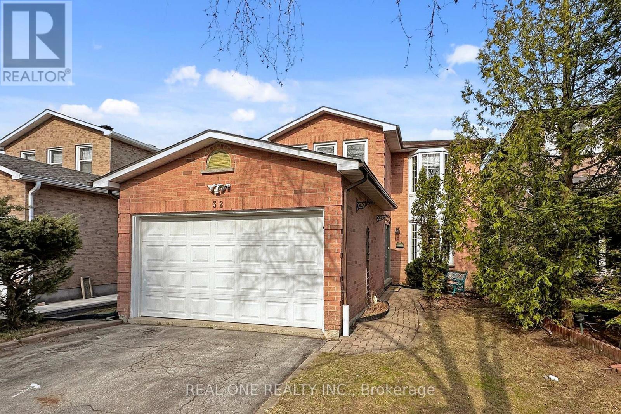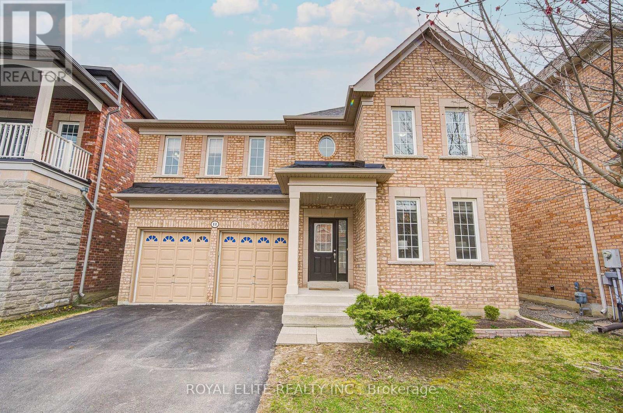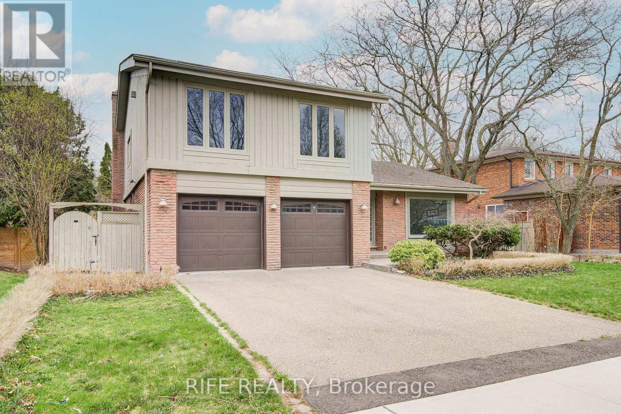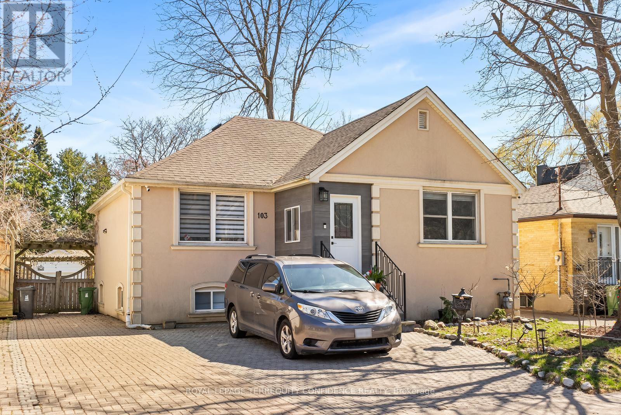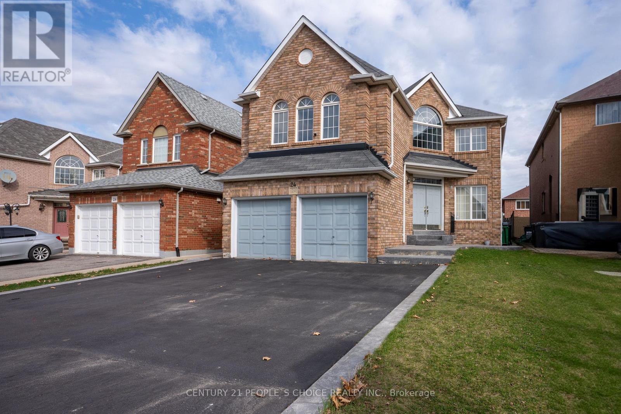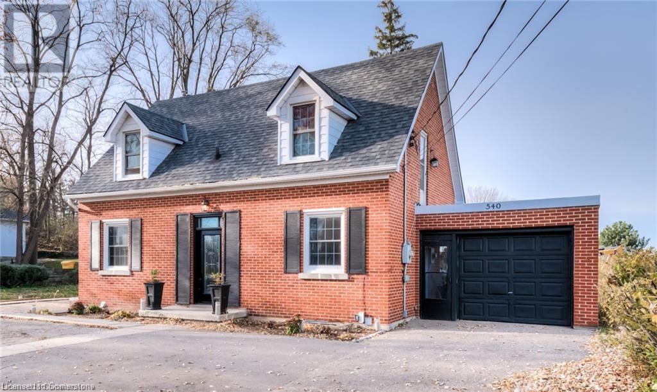Basement - 21 Wells Street
Toronto (Annex), Ontario
Style, Convenience & Community in the Heart of the Annex-Discover smart, stylish city living in this newly renovated lower-level studio apartment, tucked into one of Toronto's most beloved neighbourhoods. This self-contained unit features a new modern kitchen, a spa-inspired 3-piece bathroom , and thoughtfully designed, flexible open space ideal for creating a cozy home with space for bedroom, office and living space. All utilities are included for added ease, and shared laundry is available on-site. Live just steps from Bloor Street, the subway, U of T, and a network of bike lanes. Enjoy the best of the Annex lifestyle: charming parks, seasonal ice rinks, multiple supermarkets, and indie cafés nearby. This is an excellent opportunity to live in a vibrant, connected community where character meets convenience, and modern comfort meets classic Toronto charm. (id:50787)
Freeman Real Estate Ltd.
910 - 55 Austin Drive
Markham (Markville), Ontario
Great location, great property, great flooplan in Walden Pond. Bright and freshly painted with approx 1100 sq.ft. Open concept updated Kitchen with stainless steel appliances and overlooking Family Rm, large Living/Dining combo, large Primary Bedroom with walk-in closet & updated 3 piece washroom, 2 walk-outs to balcony with westerly view of pond & greenspace. Large laundry room with storage as well as separate locker (approx 4x8 feet) and 2 large parking spaces close to elevator. Maintenance fees include heat, hydro, water, common elements, building insurance, central air, cable TV, locker & 2 parking spaces. Walk to all amenities, including Markville Mall, public transit & GO Station. Short drive to community centres, hospital & Hwy 407. No dogs, no smoking. Note that floor tile repairs in the swimming pool/whirlpool area are to be completed by Mon Apr 28th. (id:50787)
Sutton Group-Heritage Realty Inc.
Parkg 2 - 109 Wolseley Street
Toronto (Trinity-Bellwoods), Ontario
*Power of sale* Opportunity to acquire parking in a great location on an as-is, where-is basis. Four spaces available. Buyer does not have to be a registered owner at 109 Wolseley. Buyer can rent the parking space to third parties. Sale is an interest in a single-unit mechanical stacker system appropriate for smaller vehicles. Maximum vehicle dimensions & weight, and stacker operation requirements (including user training) are set out in condo rules. (id:50787)
RE/MAX Ultimate Realty Inc.
Parkg 3 - 109 Wolseley Street
Toronto (Trinity-Bellwoods), Ontario
*Power of sale* Opportunity to acquire parking in a great location on an as-is, where-is basis. Four spaces available. Buyer does not have to be a registered owner at 109 Wolseley. Buyer can rent the parking space to third parties. Sale is an interest in a single-unit mechanical stacker system appropriate for smaller vehicles. Maximum vehicle dimensions & weight, and stacker operation requirements (including user training) are set out in condo rules. (id:50787)
RE/MAX Ultimate Realty Inc.
Parkg 4 - 109 Wolseley Street
Toronto (Trinity-Bellwoods), Ontario
*Power of sale* Opportunity to acquire parking in a great location on an as-is, where-is basis. Four spaces available. Buyer does not have to be a registered owner at 109 Wolseley. Buyer can rent the parking space to third parties. Sale is an interest in a single-unit mechanical stacker system appropriate for smaller vehicles. Maximum vehicle dimensions & weight, and stacker operation requirements (including user training) are set out in condo rules. (id:50787)
RE/MAX Ultimate Realty Inc.
Parkg 1 - 109 Wolseley Street
Toronto (Trinity-Bellwoods), Ontario
*Power of sale* Opportunity to acquire parking in a great location on an as-is, where-is basis. Four spaces available. Buyer does not have to be a registered owner at 109 Wolseley. Buyer can rent the parking space to third parties. Sale is an interest in a single-unit mechanical stacker system appropriate for smaller vehicles. Maximum vehicle dimensions & weight, and stacker operation requirements (including user training) are set out in condo rules. (id:50787)
RE/MAX Ultimate Realty Inc.
27 - 15 Blacklock Street
Cambridge, Ontario
This Corner Unit Townhouse Has Extra Windows Allowing An Abundance Of Light To Enter The Home. Zebra Blinds Throughout.A Perfect Place For Everybody To Relax. The Family Will Enjoy The Main Level Open Concept Living Room, Dinning Area And Kitchen That Includes An Island With Extended Counter For Stools.Retreat To The Master Bedroom That Features A Double Sink And Soaker Tub In The Ensuite Bathroom Plus A Large Walk In Closet. Laundry Room Upstairs With Tub!With Excellent Local Schools Near By, Your Kids Will Get A Great Education.There's Plenty To Do In The Neighbourhood With Domm And Mourva Rouse Park Within Less Than A 15 Mins Walk. With a 10 Min Walk To Transit It Is Easy For Everyone To Get Around. Help Is Always Close By With Facilities Near By That Include A Hospital, A Police Station, And A Fire Station Within 2.5kms.Need A Fully Furnished Option? No Problem, Just Let Us Know And We Can Discuss The Option. (id:50787)
Century 21 Millennium Inc.
1507 Kodiak Street
Pickering, Ontario
Stunning custom-built bungaloft on a private, just over 1-acre hilltop lot in Claremont with 12 ceilings in the great room, 10 ceilings on main, and 9 ceilings in the finished walk-out basement. Floor-to-ceiling windows capture panoramic views of the rolling hills. Open-concept layout with hardwood floors, custom kitchen, 3 gas fireplaces, and a luxurious primary suite with deck access. The lower level basement features a complete in-law suite with 2 bedrooms, full kitchen, 3-piece bath, laundry, private entrance, plus an additional 1,200 sq ft of semi-finished recreational space already roughed-in for a home theater. Spacious heated 4-car garage with 11 ceilings offers exceptional convenience. A rare blend of elegance, space, and privacy just minutes from city amenities (id:50787)
Royal LePage Signature Realty
902 - 5 San Romano Way
Toronto (Black Creek), Ontario
S-P-A-C-I-O-U-S 3 bedroom, 2 bath condo unit with an oversized balcony for your family and guests to enjoy. Very bright and spacious unit with a large eat-in kitchen, stainless appliances, pantry, with a separate dining room & oversized sunken family room with W/O to large balcony! Primary bedroom has a double closet and private ensuite. No shortage of storage here and ensuite laundry with even more storage. Condo fees cover building insurance, heat, water, cable & high-speed internet simplifying your living expenses. Ideal for students or professionals, you're just minutes away from York University, major highways (400 & 407), and well-regarded public and Catholic schools. This unit has been upgraded. Don't miss this must-see opportunity of great value! (id:50787)
RE/MAX Metropolis Realty
Ph106 - 9000 Jane Street
Vaughan (Vellore Village), Ontario
Experience elevated living in this exquisite, never-before-occupied penthouse at Charisma Condos, perfectly positioned at the nexus of Jane St and Rutherford Rd in the heart of Vaughan. Boasting a meticulously designed 2-bedroom layout, this residence offers a chef-inspired kitchen adorned with premium stainless steel appliances, a stylish centre island, and contemporary finishes throughout. An expansive private balcony extends the living space, delivering panoramic views that inspire and captivate. Indulge in an exceptional array of resort-style amenities, including a state-of-the-art entertainment lounge with theatre and games rooms, a fully equipped wellness centre, yoga studio, sophisticated party/meeting spaces, and abundant visitor parking. Ideally located steps to Vaughan Mills Mall, Canada's Wonderland, and the Vaughan Metropolitan Centre TTC Subway Station, Charisma Condos redefines luxury urban living where every convenience is at your doorstep. A rare offering not to be missed. (id:50787)
RE/MAX Imperial Realty Inc.
93 Pemberton Road
Richmond Hill (North Richvale), Ontario
Stunning Custom Home On Extra Deep 61.5 x 200 Ft Lot In One Of The GTAs Most Desirable Neighbourhoods! Welcome To 93 Pemberton Rd., A Rare Opportunity To Own A Fully Renovated 4+2 Bedroom, 5-Bathroom Luxury Home Offering Approx. 4,000 Sq. Ft. Of Elegant Living Space. Located In A Prestigious Richmond Hill Pocket Surrounded By Parks, Top Schools, And Minutes From Major Highways, This Home Blends Timeless Design With Modern Comfort.Every Inch Of This Home Has Been Upgraded With Premium Finishes: Engineered Hardwood Floors Throughout, Solid Wood Interior Doors, High-End Custom Kitchen Cabinetry, Quartz Counters, Top-Of-The-Line Appliances, Modern Light Fixtures, And Pot Lights Across All Levels. The Spacious Main Floor Features A Full-Size Family Room With A Beautiful Fireplace, Large Living & Dining Areas, And A Bright Open LayoutPerfect For Entertaining.Upstairs Offers 4 Generously Sized Bedrooms, Including A Luxurious Primary Suite Featuring His & Her Walk-In Closets And A Spa-Like Ensuite. All Bathrooms Have Been Fully Renovated With Modern Vanities And High-End Fixtures.The Fully Finished Walkout Basement Includes A Private 2-Bedroom Unit With A Kitchen, Bathroom, And Separate EntranceIdeal For In-Laws, Guests.Enjoy One Of The Largest Backyards In The Area True Outdoor Oasis! Professionally Landscaped With A Brand-New Two-Level Deck, Plenty Of Green Space, And Endless Potential For Entertaining, Gardening, Or A Future Pool. The Detached 2-Car Garage Features EV Charger Wiring, Dual Auto Doors, And Rear Access To Expand The Outdoor Space As Needed. (id:50787)
Right At Home Realty
1702 - 252 Church Street
Toronto (Church-Yonge Corridor), Ontario
Brand New High Floor Studio Condo At the Heart of Downtown Toronto. 3 minutes walk to Dundas Subway Station and Eaton Centre. Right across from Toronto Metropolitan University and St. Michael Hospital. Floor to Ceiling windows, Custom Designed Kitchen and Panelled Appliances. Stylish 3-Pc Bathroom With Frameless Glass Door Shower. 9 Feet Ceiling height! Sun-filled Unit W/ Juliette Balcony and Open West View of CBD Toronto! Rent includes Bell High Speed Internet. Steps To Eaton Centre, Toronto Metropolitan University, TTC subway and Streetcar, T&T Supermarket, St. Michael Hospital. (id:50787)
Royal LePage Signature Realty
21 Cedarbrook Road
Brampton (Sandringham-Wellington), Ontario
21 Cedarbrook Road shows so good, pristine clean, professionally painted. This adorable home offers 3 practical bedrooms. The primary bedroom offers greenbelt views, with a spacious walk in closet and a luxury 4 pc ensuite with a roman tub and separate shower Fantastic kitchen with a breakfast bar opens to breakfast area. Modern appliances,laminate floors in this open concept living and dining combo. Walk out to the deck from the breakfast area. Access to the garage from the home. Upstairs laundry, tankless water heater(owned) close to all amenities, schools, shopping, transit and highways. Shows wow!!! Thank you for showing. (id:50787)
RE/MAX Realty Services Inc.
901 - 55 Centre Avenue
Toronto (Bay Street Corridor), Ontario
Location, Location, and Location! Walking distance to everything you need in downtown Toronto, subway, bus, hospital, restaurants, shopping and etc! Very bright unit. One of the best investments. (id:50787)
Century 21 Leading Edge Realty Inc.
1806 - 240 Scarlett Road
Toronto (Rockcliffe-Smythe), Ontario
Luxury renovated, well kept 1 bedroom condo apartment located in sought after resort style building with 1 car underground parking and plenty of visitor parking. The rent includes all utilities including heat hydro, cable tv and internet. Nature walks galore along the Humber River, TTC at your door step, all shopping, doctor offices, etc just minutes away. Fully equiped fitness room for all ages. Outdoor pool, sauna and much much more. Close to YYZ. Very exclusive building for those who expect the finer things in life. Great friendly neighbours live here for a very safe living environment. (id:50787)
Gowest Realty Ltd.
2280 Baronwood Drive Unit# 24
Oakville, Ontario
Welcome to this executive end unit townhome in highly sought-after Westmount. Offering 1,925 sq. ft. of upgraded, open-concept living, this beautifully maintained home features hardwood flooring, California shutters, and fresh paint throughout. The eat-in kitchen is appointed with granite countertops, maple cabinetry, and stainless steel appliances, with a walkout to a private balcony. The upper level offers a spacious primary suite with walk-in closet and 4-piece ensuite, along with two additional bedrooms and a 4-piece bath. The finished lower level includes a rec room with walkout to a fully fenced yard, perfect for additional living space. Available for a minimum 1-year lease. No pets, no smoking. (id:50787)
RE/MAX Escarpment Realty Inc.
352 Uxbridge Pickering Tline Road
Uxbridge, Ontario
A Rare Countryside Gem 21 Acres with Bungalow, Barn, and Endless Possibilities. Experience the perfect blend of comfort, charm, and country living on this expansive 21-acre farm. An ideal retreat for those seeking space to grow, relax, or create a fulfilling rural lifestyle. Tucked away in a peaceful setting, the heart of the property is a warm and inviting bungalow offering over 1,400 sq. ft. of well-kept living space. Inside, you'll find a layout designed for ease and comfort, enhanced by a sunroom added in 2000 that brings in soft natural light and offers the perfect spot to unwind and enjoy panoramic views of the land. Recent updates ensure peace of mind and convenience: the roof and gutters were replaced in 2021, a new sump pump was installed in 2022, and the kitchen was tastefully refaced in 2024 blending modern touches with timeless charm. Other home essentials, like windows (2000) and furnace (2001), continue to serve with reliability. Beyond the home, the property offers impressive outbuildings and infrastructure to support a wide variety of uses. The standout feature is a massive 2,200+ sq. ft. barn ideal for agricultural ventures, livestock, equipment storage, or even a future event space. A detached double car garage with remote doors adds further utility and ease, while the generous parking area provides plenty of room for guests, machinery, or recreational vehicles. Whether you're dreaming of starting a hobby farm, cultivating crops, hosting outdoor gatherings, or simply escaping the bustle of the city, this property offers space and flexibility to bring your vision to life. With fertile land, serene views, and updated amenities, this is more than a home its a lifestyle waiting to unfold. Your country dream starts here. (id:50787)
RE/MAX Premier Inc.
1294 Concession 1 Road S
Canfield, Ontario
Stunning Custom-Built DeHaan Home on 9.27 Acres Welcome to this beautifully crafted 3-bedroom DeHaan home, just under 2 years old, offering 1,848 sq ft of bright, open-concept living. Nestled on a quiet road and surrounded by peaceful farmland, this property offers both modern luxury and serene countryside living. Step into the spacious main living area, featuring vaulted ceilings and a seamless flow between the living room, dining room and kitchen. The gourmet kitchen is a chef’s dream, showcasing quartz countertops and backsplash, a massive 10-foot island with seating for five, and an abundance of cabinetry and drawers. A walk-in pantry adds even more storage, while stainless steel appliances are included for your convenience. The primary bedroom offers a peaceful retreat with a walk-in closet, patio door access to the back deck, and a luxurious ensuite complete with a tiled shower, built-in bench, and rainfall showerhead. Two additional oversized bedrooms each feature double closets and share a stylish main bathroom with a freestanding tub, separate rainfall shower, and a modern vanity. Additional highlights include a main floor laundry/mudroom off the attached heated garage (approx. 21’x22’)—the perfect place to store your outdoor gear or toys. Don’t miss this rare opportunity to own a like-new custom home on nearly 10 acres of open countryside. (id:50787)
RE/MAX Escarpment Realty Inc.
49 Kenneth Ross Bend
East Gwillimbury (Sharon), Ontario
For lease (id:50787)
Real Broker Ontario Ltd.
4 Ryerse Crescent
Norfolk (Port Dover), Ontario
Welcome to 4 Ryerse Crescent located in possibly Port Dover's most desirable neighborhood. Enjoy an executive, one level lifestyle as you enter this beautifully renovated all brick bungalow situated proudly on huge 0.35 ac lot dotted w/mature trees - a true park like setting! Inviting 210sf front deck accesses open concept main floor living area showcasing stylish kitchen sporting white cabinetry, rich/dark contrast island, quartz countertops & convenient sliding door WO to new/fully permitted 21x16 covered entertainment patio enhanced w/vaulted pine ceilings overlooking large, private rear yard. Bright living room ftrs direct garage entry - continues past modern 4 pc bath, main floor laundry room, guest bedroom & completed w/east-wing primary bedroom offering 3pc en-suite incs tiled shower & WI closet. Custom built hardwood staircase descends to newly finished lower level highlighted w/330 sf family room, 3 pc bath, spacious bedroom. Its time to make your "Move to Dover"! (id:50787)
RE/MAX Escarpment Realty Inc.
1535 Wellwood Terrace
Milton (Cb Cobban), Ontario
Stunning and fully upgraded home situated on a premium corner ravine lot! The house is 3200 sq. ft. and boasts 4 spacious bedrooms, each with its own upgraded Ensuite. This home offers ultimate convenience and luxury. The main floor features soaring 9-foot ceilings, pot lights throughout, and an upgraded kitchen with quartz countertops, a beautiful backsplash, and high- end Jennair stainless steel appliances. Enjoy the bright and airy breakfast area, perfect for morning meals. The fully finished basement adds extra living space for family gatherings or entertainment. Have Permit to be used as a second unit with separate entrance. This home truly combines elegance with modern finishes in a serene setting! Located near highly-rated schools, parks, trails, major highways, transit, and shopping. A true beauty you wont want to miss! (id:50787)
Century 21 Green Realty Inc.
18 - 50 Hillcrest Avenue
Brampton (Queen Street Corridor), Ontario
Opportunity Knocks in the Heart of Brampton! This spacious 3-bedroom, 3-bath condo townhouse is ready for your vision. This home offers endless potential for the right buyer. The functional layout includes a large great room perfect for entertaining and a separate ground floor den ideal for a home office or guest space. The generous kitchen features a walk-out to a private balcony, and the spacious primary bedroom boasts a walk-in closet and 3-piece ensuite. Located in a prime central neighbourhood, you're within walking distance to all amenities including the Peel Memorial Centre, GO Transit, local transit, and historic downtown Brampton with the Rose Theatre, Gage Park, and Farmers Market all close by. Whether you're an investor, renovator, or someone looking to customize their dream space this is the one you've been waiting for. (id:50787)
Keller Williams Real Estate Associates
126 Sandyshores Drive
Brampton (Sandringham-Wellington), Ontario
Welcome To This Stunning, Upgraded 3-Bedroom, 2-Storey Freehold Townhouse Perfectly Located In A High-Demand Area Just A 3 Mins. Walk To Trinity Commons! Step Through The Elegant Double-Door Entry Into A Beautifully Maintained Home Featuring Fresh Paint Throughout & Stylish Pot Lights That Create A Warm, Modern Ambiance. The Spacious Living Area Flows Seamlessly Into An Open-Concept Kitchen, Newly Renovated W/ Quartz Countertops, S/S Sink, Backsplash, & Brand New Appliances Including A Dishwasher, Stove, & Hood Fan. Enjoy The Convenience Of A Main Floor Laundry Area & A Newly Updated Powder Room. Upstairs, Retreat To A Large Primary Bedroom W/ A Huge Walk-In Closet & Private 3Pc-Ensuite. Two Additional Generously Sized Bedrooms W/ Closets & A Fully Renovated Second Full Bathroom Completes The Upper Level. Step Outside To A Fully Fenced Backyard W/ No Homes Behind! Additional Highlights Include: Brand New Stairs Carpet, Tasteful Modern Upgrades, Move-In Ready Condition. Don't Miss Your Chance To Own This Gem In A Sought-After Neighborhood! Book A Showing Now!! (id:50787)
RE/MAX Real Estate Centre Inc.
20 - 93 Hansen Road N
Brampton (Madoc), Ontario
Lovely 3 bedroom townhouse in desirable & well kept Hansen Road. Lots of upgrades. Eat-in Kitchen with Euro Style Cabinets, Glass Backsplash, Granite counter tops, Stainless Steel Fridge, B/I Dishwasher, Stainless Steel Oven, B/I Microwave, Ceramic Floors, Pot Lights on Main Floor. 2 pc Powder room, Bright Living room/ Dining room Combo with Hardwood floors. Double walkout to Fenced Backyard, Huge Primary Bedroom with Double Door Entry , double closet with mirrored Glass Doors, Semi Ensuite Bath, 2 other Big Bedrooms. Finished Rec Room, Large Foyer, Laundry Room with Stackable Washer/Dryer, 3 pc Bath, Move in Condition. New Furnace 2023, Central Air, Auto Humidifier . (id:50787)
RE/MAX Realty Services Inc.
18 Nuttall Street
Brampton (Westgate), Ontario
Welcome to this beautifully maintained 4-bedroom, 3-bathroom 2-storey detached home located in the highly desirable Westgate neighborhood of Brampton on a premium lot backing onto Bramalea Community park! The main floor features separate formal Living room, Dining room, Family room and an eat in kitchen with walk out to a deck. Main floor offers plenty of space for everyday living and entertaining. Upstairs, you'll find 4 generously sized bedrooms, Primary bedroom with 3 pc ensuite and walk-in closet. Second floor bathroom is also updated. The basement is partially finished with a cold cellar + huge potential. Located close to parks, Russel D Barber Public School, North Park Secondary School , Trinity Commons Mall, Highway 410 and public transit. This home offers both lifestyle and location. Must See!!! (id:50787)
RE/MAX Realty Services Inc.
1021 - 15 James Finlay Way
Toronto (Downsview-Roding-Cfb), Ontario
Stunning Condo in a Prime Location!Enjoy modern living in this beautifully upgraded condo, complete with a spacious layout and a 50 sq. ft. balcony overlooking a peaceful garden terrace. The contemporary kitchen features granite countertops with an under-mount sink, stainless steel appliances, and a sleek backsplash.Elegant touches throughout include upgraded hardwood floors, custom baseboards, premium kitchen cabinetry, and refined ceiling finishes.Located just minutes from Wilson Metro Station, the new hospital, Hwy 401, shopping, public transit, parks, plazas, and restaurants this is the perfect mix of comfort and convenience. (id:50787)
RE/MAX Realty Services Inc.
58 Oleander Crescent
Brampton (Heart Lake East), Ontario
Welcome to 58 Oleander Crescent, a beautiful detached home with a legal basement apartment, located on a quiet, family-friendly street. This spacious property features 3 bedrooms and 2full bathrooms on the second floor. The open-concept living area is perfect for family gatherings. The kitchen includes a large breakfast bar, quartz countertops, and stainless steel appliances, with a bright breakfast area that walks out to a huge rear deck with a pergola, overlooking a fully fenced, landscaped yard. The master bedroom has a walk-in closet, and the other two bedrooms are generously sized, ideal for a growing family. The home has been freshly painted, New Blinds, Pot Lights and is move-in ready. (id:50787)
RE/MAX Gold Realty Inc.
35 Blair Crescent
Barrie (Grove East), Ontario
Registered legal two bedroom apartment with separate entrance in this spacious two story 4 bedroom all brick family home. Fantastic opportunity for both investors or large families. The main house features a versatile center hall layout. The eat-in kitchen with good sized breakfast area has walk-out to fully fenced back yard & private deck. Large Living/Dining combination is perfect for family get togethers, plus main floor family room with wood-burning f.p. & second walk-out. The value here lies in the vacant separate, legal two bedroom apt. This self contained unit is perfect for generating rental income, house extended family or living space for older kids. Featuring it's own kitchen, bathroom and living area ensuring complete privacy. East end Barrie, minutes to Royal Victoria Hospital, Georgian College, parks, churches, Eastview area, baseball diamond & soccer fields. (id:50787)
Royal LePage First Contact Realty
24 Wheatfield Road
Barrie, Ontario
Welcome to 24 Wheatfield Rd- A Stunning Freehold Townhome Built By Pratt Homes Situated in Innis Shore -one of Barrie's most sought-after communities. Many high-end finishes throughout including Dolomite natural stone marble backsplash, quartz countertops, hardwood floors, upgraded hardware, stair case balusters, custom blinds, nest thermostat, water softener and more! Upper level features a laundry room, primary suite with a large walk in closet and 4pc semi-ensuite bathroom and additional two bedrooms. Custom zebra blinds throughout. With easy access to Highway 400, commuting to Toronto and nearby areas is a breeze. Families will appreciate the proximity to top-rated schools, parks, and sports facilities. Walking distance to GO Station! Don't miss this opportunity to own a beautiful townhome in a growing community! (id:50787)
Century 21 Regal Realty Inc.
25 Marshall Street
Barrie (Allandale Heights), Ontario
STYLE, SPACE & SERIOUS KITCHEN ENVY IN THE HEART OF ALLANDALE! This ones got all the character, style, and functionality youve been waiting for - set in an established neighbourhood just minutes to the lake, beach, GO Station, schools, trails, Allandale Rec Centre, shops, and even a park with a playground and skating rink just a short walk away. The curb appeal is dialled in with a paved driveway (no sidewalk!), black shutters, an oversized garage with high ceilings and extra storage, plus an enclosed front porch that doubles as the perfect mudroom drop zone. Step into a bright, multi-level layout where sunlight pours through large windows and design details pop at every turn. The fluted wood accent wall in the living area brings warmth and style, while the kitchen is an absolute showstopper, think crisp white cabinetry with some glass fronts, gleaming brass hardware, subway tile backsplash, stainless steel appliances, generous counter space, and a massive island made for gathering. Four roomy bedrooms offer flexibility for family, guests, or that dreamy main floor office setup. Downstairs, the rec room invites cozy nights in with a gas fireplace, powder room, and loads of storage. Out back, unwind or entertain on the large deck under the shade of mature trees. Theres personality in every corner of this #HomeToStay - and it shows! (id:50787)
RE/MAX Hallmark Peggy Hill Group Realty
48 Hay Lane
Barrie, Ontario
FAMILY-FRIENDLY LIFESTYLE MEETS MODERN STYLE IN SOUTH BARRIE! Welcome to this beautifully upgraded home in Barries desirable Innishore neighbourhood, where comfort, convenience, and style come together in an ideal family setting. Walk to nearby parks, excellent schools, and public hiking trails, with quick access to restaurants, shopping, and everyday essentials along Mapleview Drive and at Park Place Shopping Centre. Commuting is a breeze with the Barrie South GO Station just 5 minutes away and Highway 400 only 10 minutes from your door. Enjoy weekends exploring downtown Barries vibrant waterfront or relaxing at Friday Harbour Resort, both just 15 minutes away. Built in 2023, this home boasts impressive curb appeal with a stylish mix of brick and siding, bold architectural lines, and a welcoming front entry featuring a covered porch and armour stone walkway. Inside, the open-concept layout shines with wide plank flooring, a striking custom accent wall, and a bright, modern kitchen with quartz countertops, tiled backsplash, and a breakfast bar that seats four. The kitchen flows into the family room with a sliding glass walkout to a second-floor balcony, perfect for outdoor lounging. A dedicated office adds versatility alongside three generous bedrooms, including a standout primary with a newer custom walk-in closet by Closets by Design. Thoughtful storage solutions are found throughout, making everyday living feel effortless. Don't miss your chance to own this move-in ready gem in one of Barries most exciting and well-connected communities - this is the #HomeToStay you've been waiting for! (id:50787)
RE/MAX Hallmark Peggy Hill Group Realty
8339 Kennedy Road
Markham (Markham Village), Ontario
Prime opportunity to own a renovated 176 sq ft commercial retail unit on the second floor of Langham Square, located at 8339 Kennedy Road, Markham. This unit is currently used for a retail store, and is situated directly above the bustling T&T Supermarket, ensuring high foot traffic. The mall is surrounded by restaurants, high-end automobile dealerships, professional offices, and schools. Steps away from the future York University campus, GO Train Station, YMCA, Pan Am Centre, Cineplex Cinemas, and Highway 407. (id:50787)
Homelife New World Realty Inc.
32 Adrian Crescent
Markham (Raymerville), Ontario
Beautifully upgraded double garage home offering 3 + 2 generously sized bedrooms and 5 bathrooms. Recently renovated, featuring an updated kitchen (2023) with solid hardwood cabinets, quartz countertop/backsplash, new stainless steel appliances, and a premium range hood. New tiles on 1st floor from entrance to kitchen. Smooth ceilings and pot lights on the 1st and 2nd floor hallway. Updated powder room and bathrooms on 2nd floor. Finished basement with separate entrance, two bedrooms with ensuites, and kitchen area. Backyard is perfect for outdoor gatherings, boasting two large decks. New Roof (2023), AC/Heat Pump (2023), and Furnace (2022). No sidewalk. Walking distance to Top Ranked Schools and amenities: Markville Secondary School, Markville Mall, Supermarkets, Restaurants, Centennial Go Train Station, Community Centre, and Hwy 407.Don't miss your opportunity to own this move-in ready home in a highly sought after neighbourhood! ** This is a linked property.** (id:50787)
Real One Realty Inc.
214 - 85 Wellington Street W
Aurora (Aurora Village), Ontario
Welcome to your sun-filled sanctuary in the heart of Aurora! This spacious and beautifully maintained 1-bedroom corner unit offers an abundance of natural light with three charming bay windows, creating a warm and inviting atmosphere throughout. Featuring a generously sized living and dining area, this condo is perfect for entertaining or simply relaxing in comfort. The eat-in kitchen provides ample space for cooking and casual meals, while the open layout allows for seamless flow and functionality. Situated in a quiet, well-kept building just minutes from shops, parks, transit including 400 series highways, GO train and all that Aurora has to offer. A rare opportunity to own a bright, spacious condo in a prime location-don't miss it! (id:50787)
Lander Realty Inc.
2035 Allison Street
Innisfil (Alcona), Ontario
A home like this rarely comes along and this one has it all! Welcome to your "forever home" in the heart of Innisfil, nestled on a quiet, family-friendly street with a beautifully finished walk-out basement! Upon entering, you will be captivated at every turn by the warmth and love put in to make this house a home! From the grand 9-foot ceilings that flow throughout the main floor, complemented by the exquisite finishes from top-to-bottom. The heart of this home is the fabulous updated kitchen designed for culinary enthusiasts and entertainers alike with a gorgeous centre island for your friends and family to gather around! The open-concept family room surrounds a beautiful gas fireplace and features gleaming hardwood floors that flow to the formal dining room! Retreat to the stunning loft which boasts soaring 15' ceilings and a striking feature wall adding to the warmth and elegance of this lovely home! The solid oak staircase leads to your primary suite offering a private sanctuary with a walk-in closet and 5-piece ensuite complete with double sinks, separate glass shower and soaker tub! The three additional second-floor bedrooms provide ultimate comfort for your growing family! Not to be overlooked is the fully finished walk-out basement featuring an oversized recreation room and exercise room along with an office area for those who work from home! Step outside to the fully fenced pool sized yard and more than enough room for the pets and children to run and play! Don't delay.....your keys await you!! (id:50787)
Main Street Realty Ltd.
11 Amstel Avenue
Richmond Hill (Jefferson), Ontario
Don't Miss This Elegance Home In Prestigious Jefferson Community. Nests In Quite And Friendly Neighbor-Hoods, With Superior Craftsmanship And High-End Finishes. Open-Concept Layout With Large Windows Filled Plenty Natural Light. 9Ft Ceilings On Main Floor, The Gourmet Kitchen Includes Granite Countertops, S/S Appliances, A Center Island & Spacious Breakfast Area. Oversize Sliding Door Walking To The Backyard. Enjoy An Oversized Backyard Deck & Gazebo(Year 2022). Gorgeous Family Room With Fireplace. A Huge Skylight Provide Tons Of Natural Light Throughout The Day. Garage Direct Access To Spacious Mudroom With B/I Organizers, Main Floor Laundry. Bright/Spacious Four Bedrooms Comes With Two En-Suite On Upstairs. The Master Bedroom Is Generously Sized With Walk-In Closets And 5-Piece Ensuite Bathroom, Spacious Fully Finished Basement W Recreational Space, Bathroom And Two Bedrooms. No Sidewalk. Roof(Year 2024/10 Year Warranty).Great Place To Entertain Your Family And Friends. Steps To Parks & Trails, Close To Highly Ranked Public Schools, Shopping, Transit, Supermarkets & Restaurants. Must To See! (id:50787)
Royal Elite Realty Inc.
17 Bramble Drive
Toronto (Banbury-Don Mills), Ontario
Welcome to 17 Bramble Drive A Rare Gem in the Prestigious Denlow Neighbourhood!Discover this unique, sun-filled home featuring 3+1 spacious bedrooms and 4 modern bathrooms, set on an impressive 70 ft x 110 ft premium ravine lot. Enjoy breathtaking views from the backyard overlooking a serene park the perfect private retreat right at home.Step into the unique family-sized living and dining area with soaring 13-ft cathedral ceilings, offering an airy and elegant space for entertaining and everyday living. The home has been newly renovated, featuring fresh paint and updated flooring throughout the basement and upper levels. Located on a quiet, sought-after crescent in one of Torontos most desirable areas, this property offers a rare opportunity to transform a diamond in the rough into your dream home. Close to top-rated public, private, and Catholic schools, and minutes from Shops at Don Mills, York Mills Gardens, Banbury Community Centre, Windfields Park, Edwards Gardens, and local parkettes. With easy access to TTC, major highways, and downtown Toronto, convenience meets lifestyle in this exceptional location. (id:50787)
Rife Realty
103 Hounslow Avenue
Toronto (Willowdale West), Ontario
Welcome to this beautiful family home, renovated and upgraded with hardwood floors & pot lights throughout, in the highly sought-after Willowdale West neighborhood! Situated on a deep, south-facing lot, in a spectacular location- this home offers tremendous investment potential, in addition to stunning living space. Lovely bright interior includes a cozy living room with a fireplace, a dining room with lots of natural light spilling in, kitchen with stainless steel appliances, and 2 splendid bedrooms on main! Finished basement features a separate entrance, rec room, and two brightly-lit bedrooms. Outside, the sunny backyard boasts a charming pergola, and a garden shed, excellent for additional storage needs! Enjoy more home features, including new floors & renovations throughout, new AC, security cameras, and a private, detached garage. With only walking distance to parks, Finch/Yonge subway station, public transit, Yonge St, shops, and more, discover the incredible home comforts this property has to offer. (id:50787)
Royal LePage Terrequity Confidence Realty
1611 - 1171 Queen Street W
Toronto (Little Portugal), Ontario
Amazing Unobstructed South West View. 1 Bedroom + Den In The Heart Of Queen West. Open Concept Contemporary Design. Newly Renovated with Brand New Flooring and Freshly Painted. Chic Black Trim Sliding Door. 9 Foot Ceiling. Floor To Ceiling Windows. Custom Cabinetry To Provide A Ton of Storage. Steps To All Life's Conveniences: Groceries, Restaurants, Cafes, Shopping, Bars, Waterfront, Parks & Much More! Ttc At Your Door Step. Easy Access To Highways - Gardiner/ QEW. Parking and Locker Included (id:50787)
RE/MAX Excel Realty Ltd.
2408 - 50 Ordnance Street
Toronto (Niagara), Ontario
Experience 5-Star Urban Living at the Heart of Liberty Village & King West!Welcome to this stylish studio at Playground Condos, offering breathtaking, unobstructed views of the CN Tower and Toronto skyline. Thoughtfully crafted, this suite features a contemporary kitchen with premium built-in appliances and Granite countertops, elegant laminate flooring throughout, and a private balcony where you can soak in the city's vibrant energy. World-Class Amenities for an Unmatched Lifestyle: Outdoor pool with panoramic skyline views, state-of-the-art gym and steam room, sauna and relaxing hot tubs, BBQ areas for social gatherings, billiards room, party lounges and kids' playroom, guest suites, 24-hour concierge service, and ample visitor parking for added convenience.Prime Location | Steps from Everything! Perfectly located in the vibrant Liberty Village & King West neighborhood, this residence places you moments from Exhibition GO, TTC transit, top-tier dining, grocery stores, banks, entertainment hubs, and the scenic waterfront.A Fantastic Investment Opportunity! Whether you're a first-time buyer, savvy investor, or looking for a chic city retreat, this unit offers style, convenience, and long-term value in one of Toronto's most dynamic communities. Schedule your private tour today and embrace the best of city living! (id:50787)
RE/MAX Realtron Jim Mo Realty
48 Edminston Drive
Centre Wellington (Fergus), Ontario
Introducing a gorgeous middle unit in sought after neighbourhood in Fergus W/ 2,040 square feet (basement included). This Sorbara built model is gorgeous, great layout, boasting main level 9' ceilings, lots of natural light, master bedroom 4 Pc Ensuite with double sink & walk in closet, floor to ceiling fibre insulation in unspoiled basement, enlarged window in tall basement, furnace wisely placed in a corner allowing great clear area for a finished basement at buyer's request, HE Furnace, Air Filter System. **EXTRAS** S/S Fridge, S/S Stove, S/S B/I D/W, Fresh Air System, Environ Sense 60 gallon HWT, 3Pc Roughed In Washroom in Bsmt.This property is spotless (id:50787)
Ipro Realty Ltd
24 Tobosa Trail
Brampton (Sandringham-Wellington), Ontario
WOW!!!!!Stunning well maintained home, Proudly owned by the original owners. Offering approx 3,100 sq. ft. Masterpiece is the perfect blend of elegance and functionality. From the moment you step inside, you'll be captivated by the attention to detail, and spacious layout. of thoughtfully designed living space. This home features 4 spacious bedrooms and 4 bathrooms, including ***3 Full bathrooms on the 2nd floor****. The grand double-door entry invites you into a well planned layout that includes 2 Family rooms, each featuring a cozy fireplace. The 2nd-floor family room offers flexibility to be converted into a 5th bedroom if desired. On the main floor Open to Above Large Foyer Area, Separate Living Room, a Den provides an ideal space for a home office, complemented by formal, separate dining and family rooms. Large Kitchen With Updated Cabinets and , a large island, and a Pantry. The open-concept breakfast area flows seamlessly to a spacious Backyard and A Custom Built Large Storage Shed With Concrete Wrap and . Second Floor Loaded With Two Master Bedrooms, First Master Comes With Updated 6 Pc Large Ensuite and Walk In Closet ,Second Master With 4 Pc Ensuite and Large Walk In Closet and Seamlessly North View. One Common bathroom serving The Other 2 Spacious bedrooms. The Unspoiled basement presents endless opportunities , whether as a recreation space or a basement Apartment. Total 8 Car Parkings 6 on Driveway and 2 in Double car Garage With countless upgrades throughout, this home is truly a must-see! (id:50787)
Century 21 People's Choice Realty Inc.
110 Dewside Drive
Brampton (Sandringham-Wellington), Ontario
Family Oriented neighborhood in Great Location.Detached Sun Filled Large Home on 50 Foot Lot. 4+3 Bedrooms Plus Main Floor Library, Total 5 Bathrooms, 9' Ceilings. 2 Car Garage, **2nd Dwelling Fully Finished Legal Basement Apartment with 3 Bedrooms, 2 Baths, Laundry & Separate Side Entrance** Freshly Painted Throughout. Pot Lights, New Light Fixtures in Kitchen, Breakfast & Family Room. Hardwood Floors Throughout, Oak Stairs. Double Door Entry to Large Primary Bedroom with Luxury Ensuite Bathroom with Soaker Tub & Standing Shower & Walk-in Closet. All Large Bedrooms. Spacious Deck in Backyard for Summer Entertainment. Newer Furnace (2024). Close to All Amenities. Schools, Public Transit, Hospital, Shopping, Trinity Commons Mall, Bramalea City Centre, Groceries, Place of Worship, HWY 410. Everything in Your Wish List! (id:50787)
Century 21 Millennium Inc.
1002 - 127 Queen Street E
Toronto (Church-Yonge Corridor), Ontario
Welcome to Glass House Lofts. Nestled in the vibrant heart of downtown Toronto, at the pulse of Queen and Jarvis, this chic 516 sqft, 1 bedroom, 1 bathroom condo is just steps away from the historical St. Lawrence Market. Step inside and be dazzled by the bright, meticulously upgraded interiorThe kitchen boasts brand-new countertops and a gas range--yes, you heard that right, a gas range in a condo! Cooking enthusiasts, your prayers are answered with full-sized stainless steel appliances ready to tackle your culinary exploits.Not to be outdone, the bathroom reflects modern tastes with a sleek new vanity and mirror, complemented by chic built-in closet organizers that promise a place for every piece of your wardrobe. The living area, accented by a tasteful wall design, spills out onto your private outdoor patio. Fire up the BBQ (allowed, of course) and soak in the city vibes. Perfect for the discerning urbanite seeking a home that matches their flair for life. (id:50787)
Core Assets Real Estate
2901 - 430 Square One Drive
Mississauga (City Centre), Ontario
Brand-New, Never-Lived-In 1-Bedroom Condo, Located In The Heart Of Mississauga City Centre, This Upgraded unit has Wood Laminate Flooring, Stainless Steel Appliances, Built By Developer Amacon, This Condo Reflects Quality Craftsmanship And Attention To Detail. Walking distance to Square One Shopping Centre, City Centre, Cafes, Restaurants, Bars, Entertainment Options. Sheridan College, The YMCA, And Cineplex Movie Theatres, Added Convenience with Food Basics Grocers on the Ground level (id:50787)
West-100 Metro View Realty Ltd.
303 - 166 Olive Street
East Gwillimbury (Holland Landing), Ontario
A Quiet, Low Rise Building Located In A Treed Area, North of Newmarket. The Unit Directly Overlooks Trees And Offers A Serene Setting. The Unit Has A Large Kitchen and Open Concept, Which Is Great For Entertaining With Family And Friends. In-Suite Laundry Is Convenient And Offers Extra Storage. Bedrooms Are Generous In Size With Large Closet. Situated Close To Library, Park and Public Transportation. (id:50787)
Royal Heritage Realty Ltd.
308 Broadway Street
Welland (Broadway), Ontario
ATTENTION all Investors! Welcome to 308 Broadway, a rare and versatile multi-residential triplex in the thriving city of Welland. This unique property is zoned for both commercial and residential use, offering unmatched flexibility and potential for investors, entrepreneurs, or owner-occupiers looking to capitalize on a growing market. The main floor features a spacious and bright 2-bedroom unit, complete with a private entrance and in-suite laundry hookups, perfect for comfortable living or a professional office setup. Upstairs, the second level offers two well-appointed 2-bedroom apartments, each filled with natural light and classic character, providing desirable rental options for tenants. The basement adds even more value, with a bathroom and plumbing already in place, offering potential to be converted into a fourth legal unit a rare and exciting opportunity to increase rental income and overall property value. Additional highlights include, High-efficiency boiler and water heaters all owned, Rear parking plus street parking available, Cap rate of 6.6%, prime central location with easy access to highways, public transit, and nearby amenities. Whether you're an experienced investor or new to real estate, this property is a smart addition to your portfolio. With solid income potential, mixed-use zoning, and expansion possibilities, 308 Broadway stands out as a truly unique and rewarding opportunity in one of Niagara's most promising cities. **Property is Tenanted** Financials Attached** (id:50787)
Right At Home Realty
540 Bridgeport Road E
Kitchener, Ontario
This spacious and charming 4+ bedroom home offers far more than meets the eye. Featuring excellent parking options and strong income potential, the property is ideally suited for an in-law suite, rental setup, or professional home business. Warm and full of character, this versatile home is conveniently located near the expressway, scenic trails, the Grand River, both universities, and a variety of shopping amenities. Situated on a large 90x150 lot, it offers opportunities for investors seeking potential redevelopment or the addition of an accessory dwelling unit (ADU). In addition to three generously sized bedrooms upstairs, the main floor includes an office with a closet, easily adaptable as a fourth bedroom. The expansive living room, highlighted by large windows and a gas fireplace, overlooks the oversized backyard. The dining room provides direct access to a spacious deck—ideal for entertaining and outdoor living. The fully finished basement, with a separate walk-up entrance, features a kitchenette, bathroom, large recreation room, and access to laundry facilities. Additional updates include a three-year-old furnace and central air conditioning system, providing modern comfort. This is a solid, well-maintained home with exceptional versatility and future potential. (id:50787)
Right At Home Realty Brokerage Unit 36

