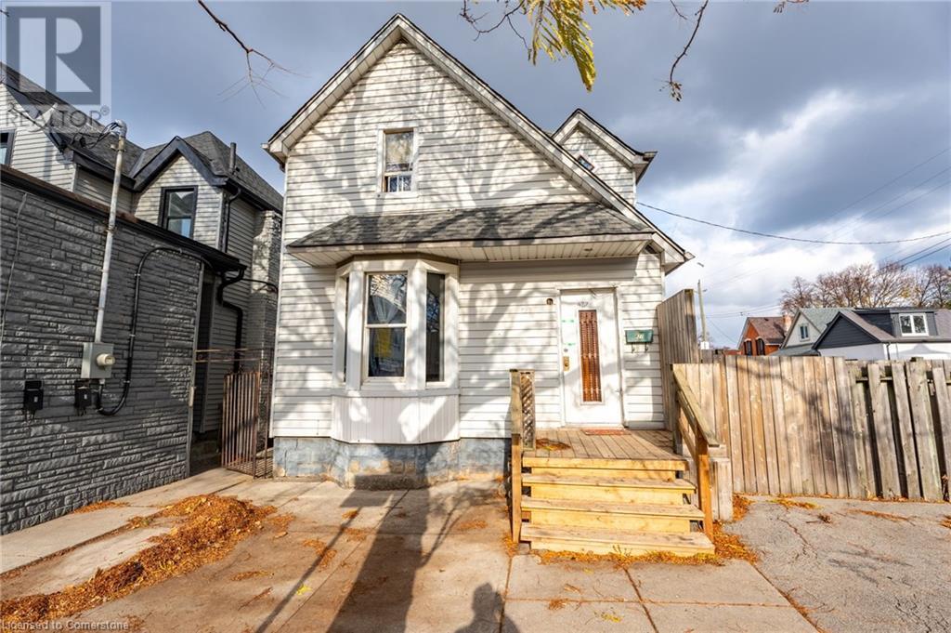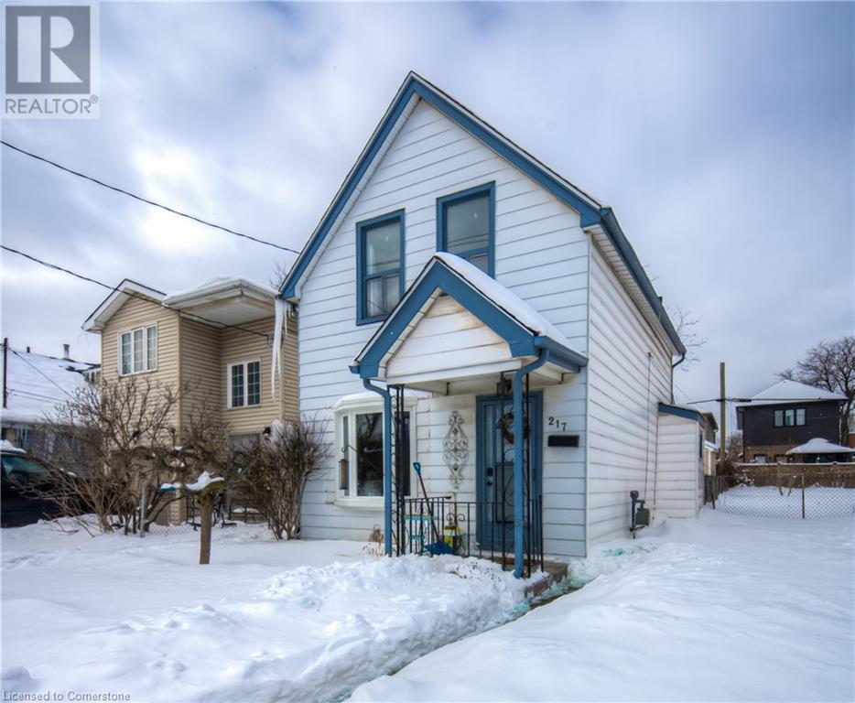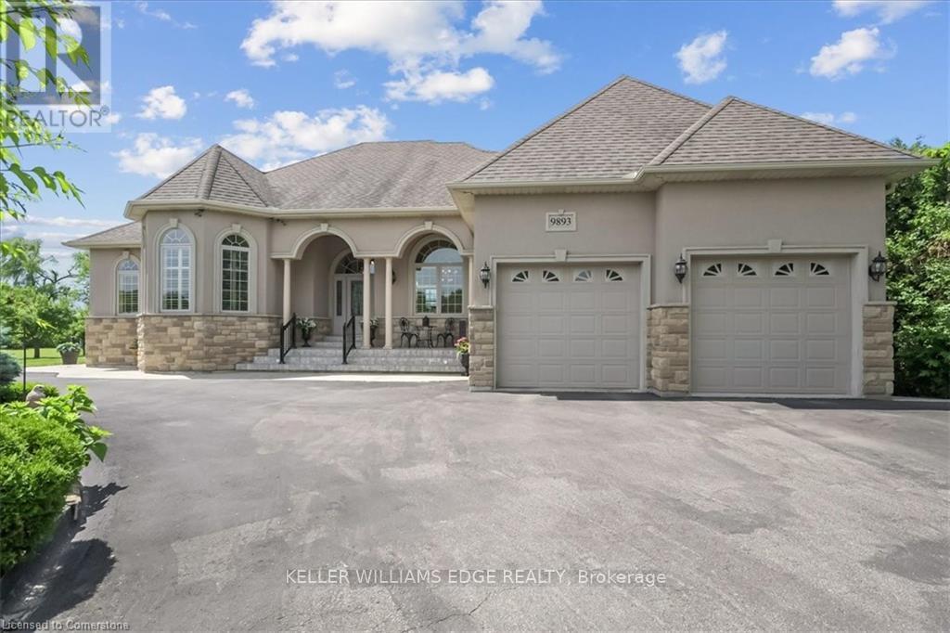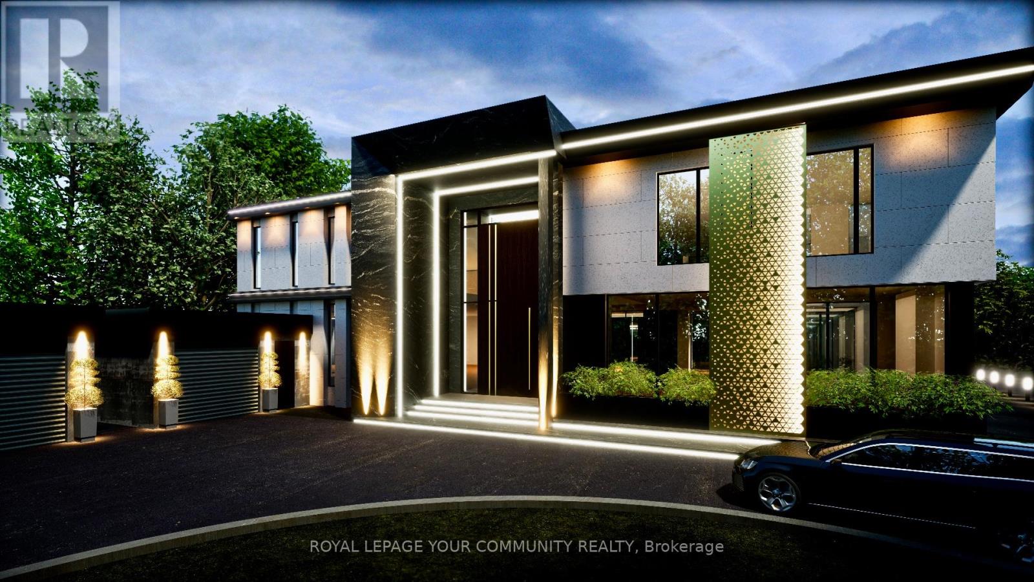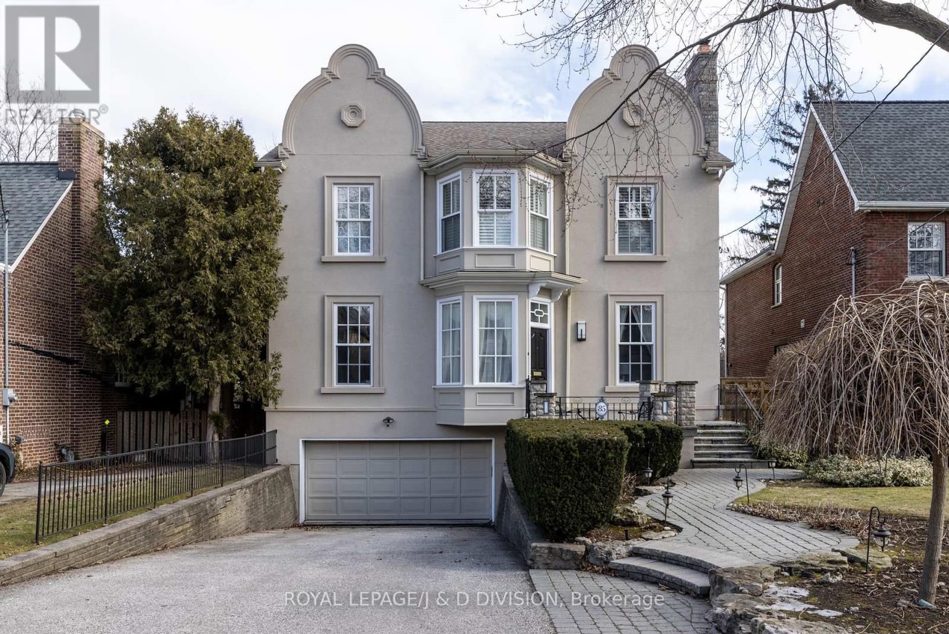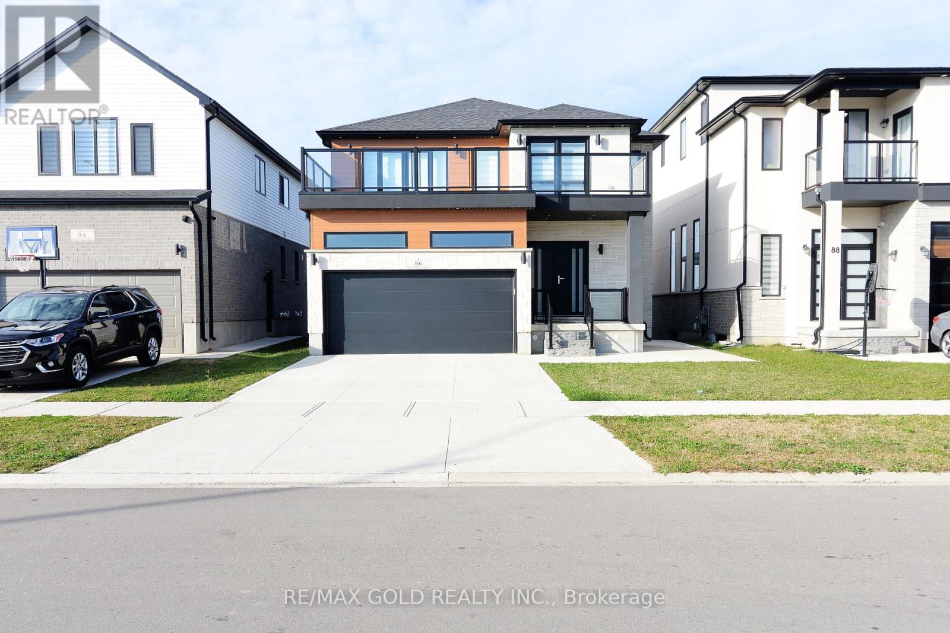427 Cannon Street
Hamilton, Ontario
This 2-floor home is an investor’s dream, featuring separate rental units on both the main and top floors. There is additional potential to add another rental unit in the basement, all with separate entrances and a fire escape for safety and convenience. While not a legal duplex, this home offers great flexibility and rental income potential once renovated. Set on a large corner lot, the house is in need of work but offers significant upside for the right buyer. It’s being sold as-is, with no showings allowed due to safety concerns. This is a great opportunity for those with the vision and skill to unlock the full potential of this property. Don’t miss your chance to own a property in a prime location, with the possibility of creating multiple rental units. (id:50787)
RE/MAX Escarpment Frank Realty
217 Fairfield Avenue
Hamilton, Ontario
Cozy and cute! This 2-bedroom, storey-and-a-half home awaits its next loving owners! Laminate flooring throughout the living room and dining room. South facing windows allow loads of natural light into the generous sized dining room. The washer and dryer are conveniently located in the kitchen to allow your inner multi-tasker to flourish! A 4-piece bathroom rounds out the main floor and upstairs, you'll find the 2 bedrooms. This home is larger than it looks at 1,049 square feet. It also features 2 sheds, including 1 with hydro. A great home for first time buyers, downsizers or even investors! Rear alley could allow for parking in rear. Come take a look today it's gone! (id:50787)
Realty Network
9893 Dickenson Road W
Hamilton (Mount Hope), Ontario
Discover luxury and comfort at 9893 Dickenson Rd West, a custom-built bungalow on 2 acres with a serene setting of fruit trees and grape vines. This 2,070 Sq Ft home features 4+1 bedrooms and 3.5 baths. The main area impresses with a grand entrance, 12 Ft ceilings, granite countertops in open concept kitchen. This home was made for entertaining. The master bedroom offers an ensuite and walk-in closet with separate entrance to the balcony. Enjoy the warmth of the gas fireplace in the living room, while looking over the covered patio and manicured lawn. Fully finished basement and in-law suite with 8 Ft ceilings includes a kitchen, living room, bedroom, bath & ample storage, and is perfect for multi-generational living. Detached garage/shop is versatile, a true man cave, made for hosting gatherings, all the motorized toys, or storage. Embrace the outdoors with a greenhouse, chicken coop, fruit trees, grape vines and large vegetable garden. Country living minutes from city. (id:50787)
Keller Williams Edge Realty
2 - 1537 Dufferin Street
Toronto (Corso Italia-Davenport), Ontario
Fully Furnished, Bright Spacious 2 Bedroom Apartment In Great Location Just South Of St. Clair Corso/Italia Area With All The Nice Shopping And Restaurants. Bus Stop At The Door, Shared Laundry Facilities COin Operated, One Parking Space Included. (id:50787)
Sutton Group-Admiral Realty Inc.
6 Maryvale Crescent
Richmond Hill (South Richvale), Ontario
Discover The Rare Chance To create A Custom Architectural Statement In One Of Richmond Hill's Most Distinguished Neighbourhoods. Nestled On Prestigious Maryvale Crescent and Surrounded By Grand Estate Residences ,This Premium Lot Presents The Perfect Canvas For Your Dream Home .Whether You're a Visionary Homeowner or a Custom Home Builder ,The Setting is Ideal For Crafting A Home Of Distinction And Timeless Elegance . Known For It's Upscale Residences ,Top Tier Amenities And Serene Atmosphere ,This area Is Synonymous With luxury Living .*Most Desirable Address *Close To Some Of The Finest Schools And Golf And Country Clubs **25,500 SQFT Total Area *** (id:50787)
Royal LePage Your Community Realty
271 Rose Green Drive
Vaughan (Uplands), Ontario
Seize this rare opportunity to own a home on Rose Green Dr! Great location, this 3100 sq.ft. home features 4 bedrooms, 3 bathrooms, upstairs laundry room and a functional layout in an open concept kitchen-breakfast area-family room with a W/O to a beautiful deck with a gazebo plus an inground sprinkler system. The basement features an open area and includes a bar. (id:50787)
Sutton Group-Admiral Realty Inc.
1111 - 712 Rossland Road E
Whitby (Pringle Creek), Ontario
Discover this semi-furnished 1+1 bedroom condo at The Connoisseur, located at 712 Rossland Rd E, Unit 1111, in Whitby's Pringle Creek neighbourhood. This unit features a functional layout with a versatile den, a breakfast bar, and includes one parking space (no locker). The Connoisseur offers residents amenities such as a party room, indoor pool, sauna, gym, and visitor parking. Situated in a very walkable area, the building is close to grocery stores, restaurants, and public transit options. (id:50787)
Royal LePage Connect Realty
85 Joicey Boulevard
Toronto (Bedford Park-Nortown), Ontario
This custom home, built by prestigious Sorenson Homes, is located on a quiet and desirable block in the Cricket Club. It features an exceptional layout with well-proportioned rooms, attention to detail, custom millwork, and 10 foot ceilings on the main floor. Center hall plan with the staircase discreetly designed to the side for a grand front hall with marble floor and wainscotting. The living room has a wood burning fireplace, built in cabinetry, formal dining room with wall sconces, an expansive Quartzite Tahj Mahl-topped centre island, premium appliances, built-in desk area, coffee/tea station, and a large breakfast area overlooking the garden. The family room with wood burning fireplace, walks out to multi-tiered composite deck and the garden. The main floor also includes a powder room, laundry room with cabinetry, double closet and side door entrance. Beautiful hardwood floors on the main and second floors. The second floor features four generously sized bedrooms, renovated 4 piece bathroom and a generous hallway with south facing window for maximum natural light. An extra-large primary suite with an exquisite marble fireplace, sitting area, custom built-in cabinetry, walk in closet and a recently renovated spa styled 5-piece ensuite bathroom with an oversized shower, deep soaker bathtub, two modern wall mounted vanities, wall mounted toilet, tiled wall, heated floor - luxury! The lower level offers a recreation area, an additional bedroom or home office, newer broadloom, 3 piece bathroom, large above-grade windows, plenty of storage and direct access to the double car garage. Beautifully landscaped with mature gardens, interlocking walkways, newer composite multi-tiered deck with glass railings. A short walk to excellent schools, "the Club", subway, vibrant shops and dining on Yonge Street. Every amenity and more for the busy cosmopolitan family to enjoy. (id:50787)
Royal LePage/j & D Division
605 - 1730 Eglinton Avenue E
Toronto (Victoria Village), Ontario
Bright and sun-filled, this southeast-facing 2-bedroom split layout plus den with balcony is nestled in the sought-after Oasis Soleil, a boutique 8-storey condo in the heart of Victoria Village! Owned parking & locker included. 2 full bathrooms. Freshly painted from top to bottom! One of the most efficient and well designed large floor plans in the building. 5 star amenities include: Outdoor pool, gym, sauna, tennis court, party room, guest suite, visitor parking, meeting room and concierge & property manager on site. Located steps from the new Eglinton LRT. Quick access to the DVP & 401. A perfect blend of comfort, convenience, and lifestyle with resort-style amenities to match. Welcome home to one of Victoria Villages best-kept secrets! Pet friendly building! (id:50787)
RE/MAX Hallmark Realty Ltd.
Upper - 288 Johnson Drive
Shelburne, Ontario
Spacious And Elegant 4 Bedroom Upgraded Detached Home W/Separate Living And Family Room, Beautiful Open Concept Kitchen Over Looking The Family Room And Walkout To Backyard. Main Floor Laundry And Garage Access, 4 Large Full Sized Bedrooms Upstairs With 3 Of Them Having Their Own Washrooms. Master Bedroom Includes A Oversized Walk In Closet. 2 Parking included Driveway With No Sidewalk! Boasting A Fully Fenced Yard. This Home Will Be Sure To Impress! Garage storage and basement not included. Upper Portion For rent only. 2 parking spots on driveway, 60% utilities paid by upper tenant. No smoking, no pets. (id:50787)
Coldwell Banker Sun Realty
86 Grandville Circle
Brant (Paris), Ontario
This exceptional 5-bedroom, 5-bathroom detached home offers an impressive 3,258 sq. ft. of thoughtfully designed living space. Set on a magnificent ravine lot, the property offers breathtaking views that will surely captivate you. The bright, open-concept main floor features soaring 9-foot ceilings, creating a spacious atmosphere ideal for hosting gatherings. The gourmet kitchen showcases high-end stainless steel appliances, a generously sized island, and expansive European windows that flood the area with natural light. Rich engineered hardwood floors flow seamlessly throughout both the main and second levels. Enjoy outdoor relaxation on the oversized deck, perfect for entertaining or unwinding. The fully finished walk-out basement includes a cozy bedroom, a luxurious sauna, and a separate entrance, offering the potential for an in-law suite or private retreat. Located just minutes from Highway 403, top-rated schools, nature trails, and more, this home provides both convenience and tranquility. Book your showing today to experience this incredible property in person! (id:50787)
RE/MAX Gold Realty Inc.
Lower - 2269 Buttonbush Crescent
Mississauga (Erin Mills), Ontario
This recently renovated 1 bedroom lower level apartment offers everything that you could want in an apartment. Open concept living space with pot light, built in speakers for entertainment system, laminate wood floors throughout. Kitchen with all brand new appliances, full sized private laundry, lots of storage space, brand new 3 -piece bathroom and a spacious bedroom. Includes: heat, hydro, water, central air conditioning and 1 parking spot. Minutes to shopping, parks and transit. Sorry no smoking or pets. (id:50787)
Royal LePage Real Estate Services Ltd.

