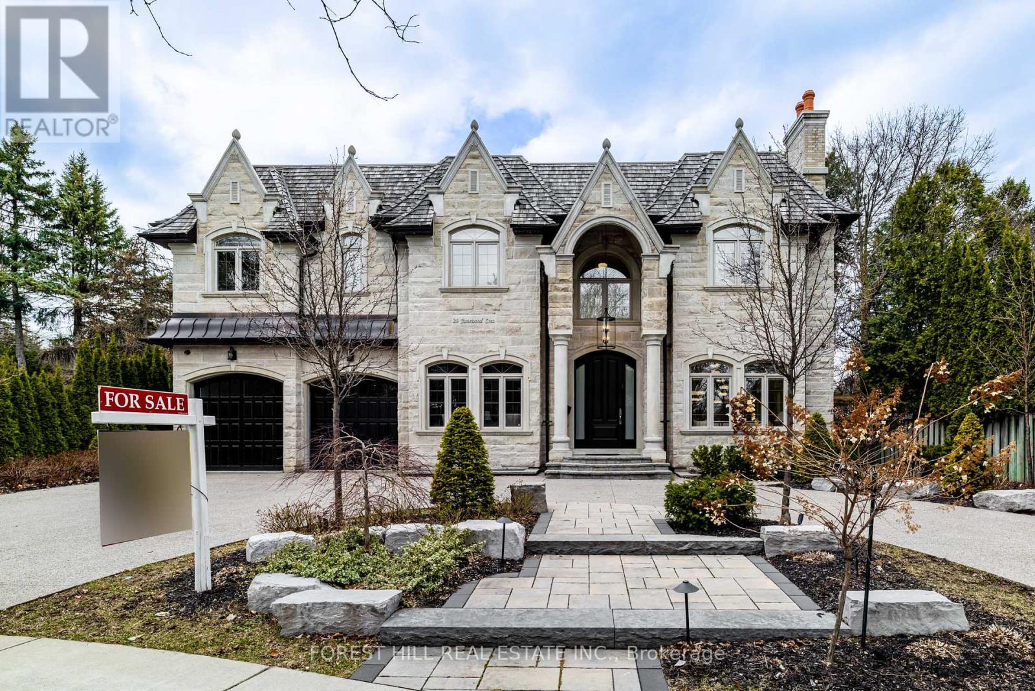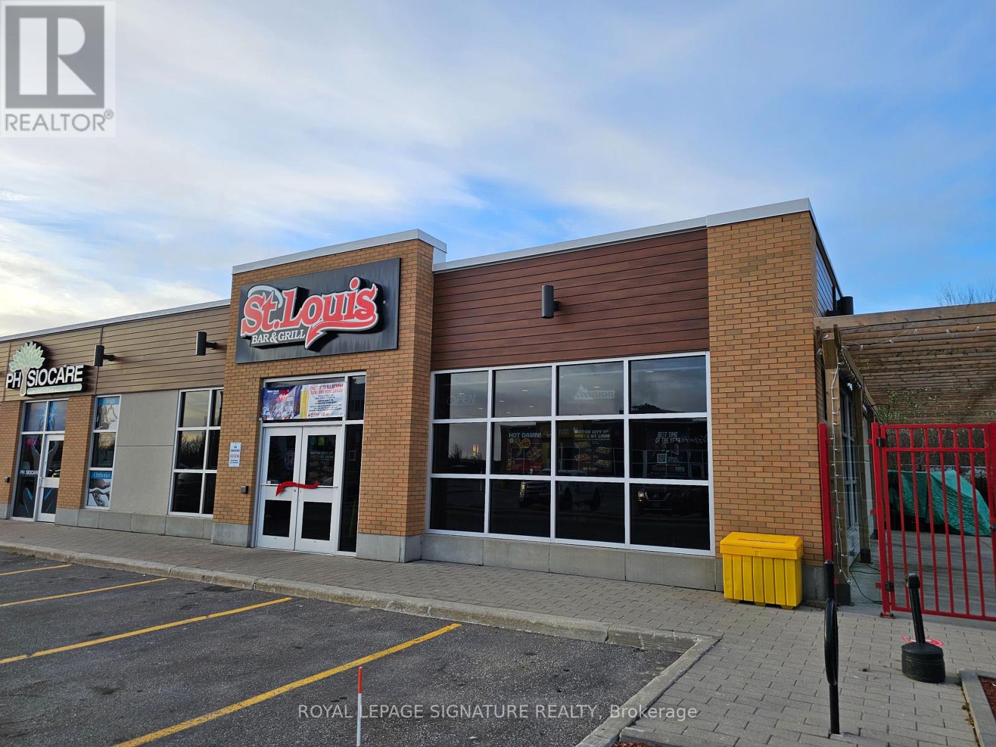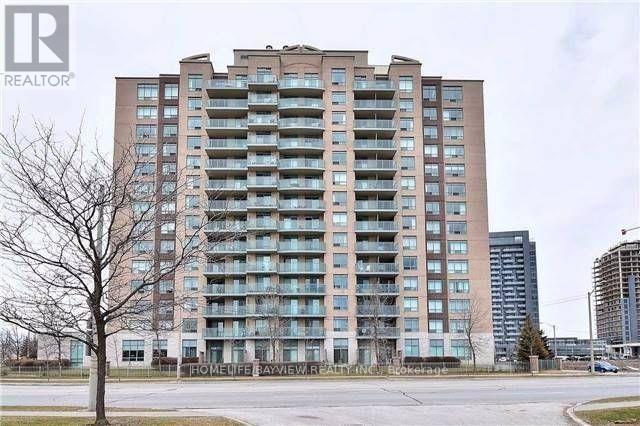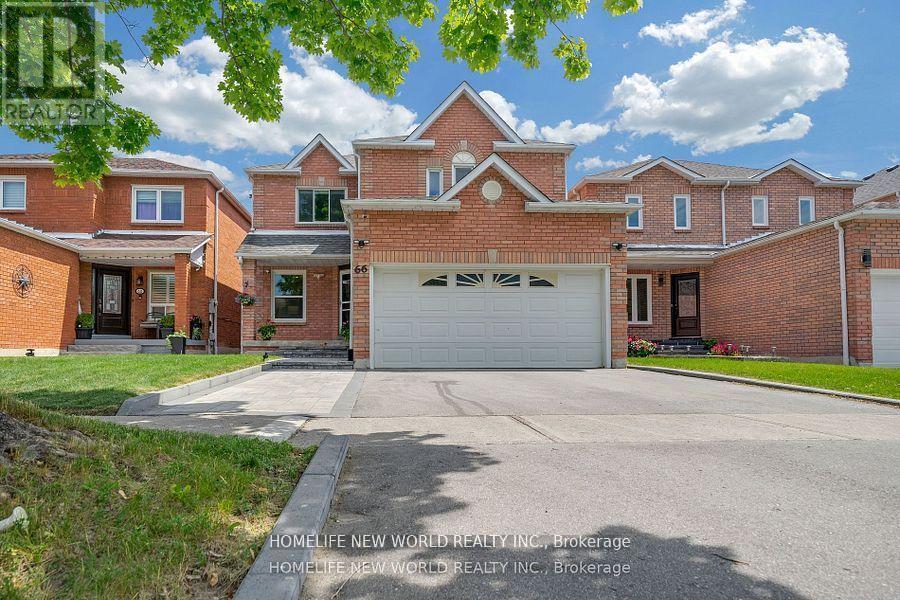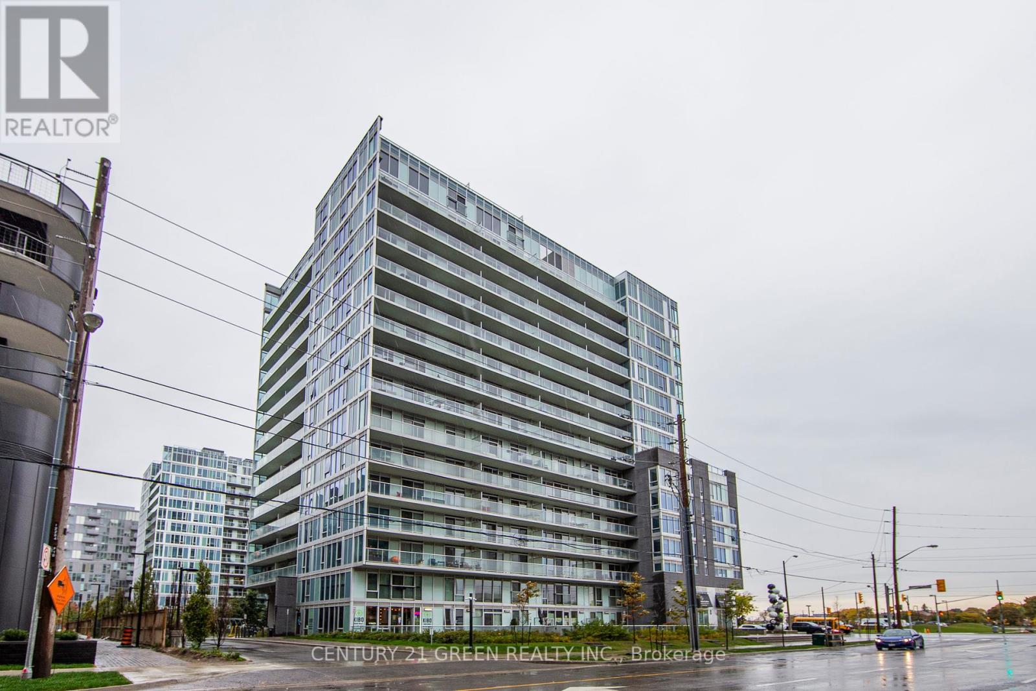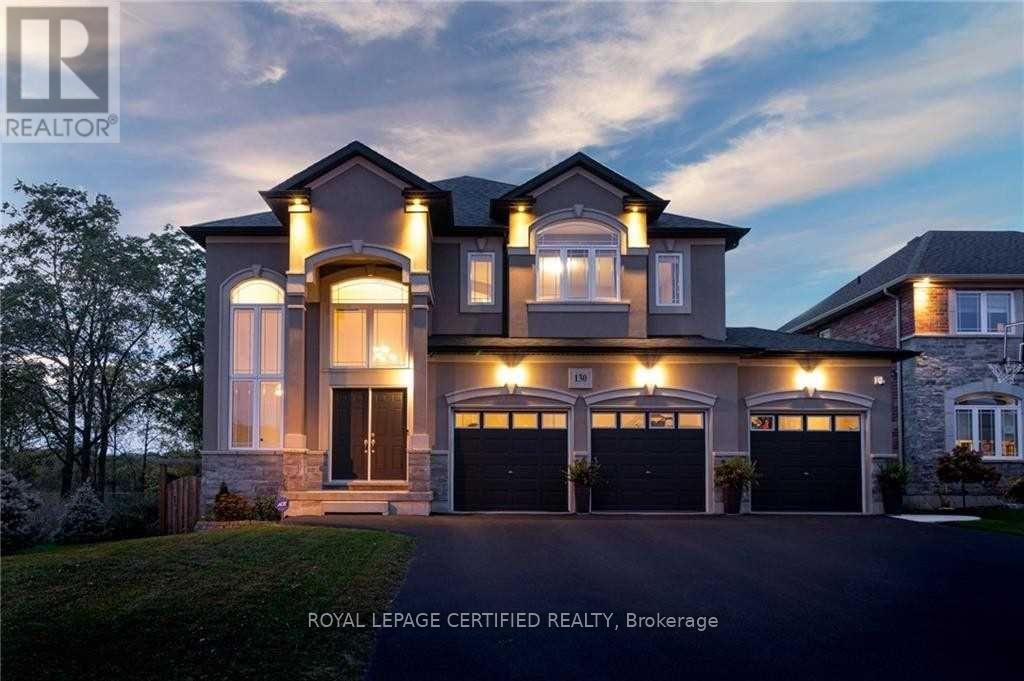29 Junewood Crescent
Toronto (St. Andrew-Windfields), Ontario
Architecturally spectacular and luxuriously appointed, this custom-built residence is nestled on a coveted, private crescent in the prestigious St. Andrew neighborhood. Set on a rare pie-shaped lot widening to 89.92 at the rear, it offers approximately 9,000 sq. ft. of refined living space, including the lower level, where no detail has been overlooked and no expense spared. A dramatic foyer with soaring cathedral ceilings and heated marble floors sets the tone for the elegance within. The main floor features a sophisticated library with custom built-ins, expansive living and dining areas with coffered ceilings, designer lighting, and built-in speakers. The chefs kitchen is outfitted with top-of-the-line Miele appliances, commercial-grade cabinetry, and a spacious breakfast area, flowing seamlessly into a grand family room with a striking fireplace and abundant natural light. The primary suite is a private retreat, complete with a lavish heated ensuite, his-and-hers walk-in closets, a mini bar, fireplace, and a serene balcony. Each additional bedroom is generously sized with high ceilings and its own ensuite. The lower level is designed for ultimate comfort and entertainment, offering a show-stopping wet bar with heated marble floors, a home gym with sauna and shower, a soundproof theatre with a 125 Epson screen, and a spacious recreation area. Outdoors, a fully landscaped oasis awaits with a saltwater pool, hot tub, golf putting green, cabana, and stone terraceideal for entertaining or relaxing with family. A heated 3-car tandem garage and circular driveway complete this extraordinary home, delivering a truly unparalleled living experience. (id:50787)
Forest Hill Real Estate Inc.
Slavens & Associates Real Estate Inc.
929 - 250 Wellington Street W
Toronto (Waterfront Communities), Ontario
Live In One Of The Most Sought After Neighbourhoods In Downtown Toronto! Designer Inspired 1 Bedroom + Den, Open Concept W/Real Hardwood Flrs Throughout, Great Flow Perfect For Entertaining/Casual Dining @ The Breakfast Bar+Balcony. Enjoy The Urban Bistro Kitchen W/Sleek Black Appliances & Granite Counters. (id:50787)
Real One Realty Inc.
5035 Innovation Drive
Ottawa, Ontario
St. Louis Bar & Grill location in Kanata Ottawa. This store is only 5 years old and is a modern franchise model with great sales and NOI on top of salary for hands-on ownership. Full training to be provided by head office pending franchisor approval. This is a corner location with excellent visibility and signage on the pylon. The large patio faces northwest and is licensed for 80 plus another 120 (200total) inside the 3,000 sq ft premise. Please do not go direct or speak to staff or ownership. (id:50787)
Royal LePage Signature Realty
368 Leanne Lane
Shelburne, Ontario
Amazing Opportunity To Lease This 1-Year-Old Luxurious Property Features 5 Spacious Bedrooms And 4 Bathrooms. This All-brick Home is Located In The Prime Location Of Shelbourne, Emerald Crossing By Field Gate Homes. Offering Both Luxury And Comfort At Every Turn. As You Step Through The Double Doors, You'll Be Greeted By Gleaming Hardwood Floors And A 9ft Ceiling On The Main Floor. The Modern Kitchen Is Equipped With Brand-new Appliances, And A Sunken Laundry On The Main Level Adds Convenience. The Primary Bedroom Retreat Boasts A Walk-in Closet, An Elegant Glass Shower, And A Charming Oval Tub. With A Cozy Gas Fireplace In The Family Room, A Double-car Garage, And Parking Space For Up To 6 Cars, This Home Is Perfect For Families. Don't Miss Your Chance To Live In This Paradise! Available Immediately.You'll Find Quick Access To Highways And All Other Amenities. A Short Drive Will Take You To Orangeville, And Brampton Is Just 40 Minutes Away. (id:50787)
RE/MAX Royal Properties Realty
9 Castlefield Avenue
Toronto (Mount Pleasant West), Ontario
Lovely turnkey cafe available in Midtown Toronto just north of Eglinton. Currently operating as Brew +Brie Cafe and available with training or for rebranding into a different cafe or other concept. This location benefits from very low rent for the area as it is just a few feet off of Yonge on Castlefield with a large municipal Green P directly across the street. Easy to manage labour costs with just onestaff in a 308 Sq Ft space with seating for 4 + 6 on the shaded patio. Please do not go direct or speak to staff. (id:50787)
Royal LePage Signature Realty
212 - 2055 Appleby Line
Burlington (Uptown), Ontario
Welcome To Orchard Uptown! This Rarely Offered 3 Bed, 2 Full Bath Will Become A Place You'll Be Happy To Call Home. The Open Concept Living/Dining Area Offers Plenty Of Room For Furnishing Options And Is Open To The Large Eat-In Kitchen Which Features Plenty Of Storage, And Breakfast Bar. (id:50787)
Right At Home Realty
407 - 121 Woodbridge Avenue
Vaughan (West Woodbridge), Ontario
Welcome to the Terraces in Downtown Woodbridge. This building on Woodbridge Ave. has recently received a facelift including new paving, interlocking stone and concrete sidewalks. The property abuts a paved and scenic walkway stretching across the Humber River. The unit is beautiful, bright and stately spanning over 1,600 Sq. Ft. boasting Granite floors throughout and has two large Bedrooms, 2 Washrooms including a powder room equipped with full shower. The Home has a modern Kitchen with Stainless Steel Appliances with a Gas 6 Top Stove. Living Room Features 14ft Vaulted Ceilings and a 3-way fireplace with an entrance to the balcony/terrace overlooking Woodbridge Ave. the home also comes with a large Den/Office off the Primary Bedroom featuring his/hers closets. Finally, the unit come with one parking spot. (id:50787)
Intercity Realty Inc.
106 - 11 Oneida Crescent
Richmond Hill (Langstaff), Ontario
Rarely Offered Fully Furnished Bachelor In The Best Area Of Richmond Hill Conveniently Located Close To Richmond Hill Center, All Major Shopping Stores, Yonge, Hwy 7. This Unit Comes With All The Furniture & You Just Need To Bring Your Personal Belongings. One Parking Is Included. Price Includes All Utilities, Internet & Cable TV & Parking. (id:50787)
Homelife/bayview Realty Inc.
Upper - 66 Macdermott Drive
Ajax (Central West), Ontario
Stunning And Spacious 1 Bedrooms on Second Floor. Shared Washroom and Kitchen. Newly Painted. Walking Distance To Both Public & Catholic Elementary Schools, Parks, Conveniently Located To Shopping Mall, Restaurants, Banks, Transit & All Amenities and Much More.. No Pets and No Smoking!!! ** This is a linked property.** (id:50787)
Homelife New World Realty Inc.
E501 - 555 Wilson Avenue
Toronto (Clanton Park), Ontario
Fall in Love with Urban Luxury at its Finest in this Stunning 1+1 Bedroom + 1.5 Bath Condo with1 Pkg. Indulge in Resort-style Living with Access to an Infinity-Edge Pool and State-of-the-art Gym to Keep you Fit. Take in the Stunning City Views from the Rooftop Deck/Garden and a Variety of Social Spaces Including a Party Room, Games Room, and Lounge Area for Gatherings with Friends & Family. Rest Easy Knowing that your Safety is Top Priority with 24/7 Security Services. Welcome Home into your Inviting Foyer with your Very Own, Huge, Cant Beat Laundry Room with New LG Front Loading Washer & Dryer with Built-in Custom Designed Closet and Shelves for Added Storage and that Wow Factor. Convenience of Having an Extra Bathroom Will Prove to be Clutch. Open Concept Kitchen Featuring a Moveable Island and Stainless Steel Steel Appliances. Spacious Living/Dining Area Complete with Tailor-made Shelving and Walk-out to Balcony, your Personal Retreat! Roomy Bedroom with Large Double Closet and Ensuite Bath. And at Last, the Pièce de Résistance... PRIME LOCATION!! Situated Just Steps Away from Wilson Subway Station, your Commute to Downtown is a 30 Minute Breeze. Retail Therapy Available at Yorkdale Shopping Centre Just Minutes Away. Don't forget About Costco Starbucks, LCBO, Home Depot, Michaels, Jollibee (Have you Tried Their Pineapple Quencher? Go Now!), Allen Rd, 401 & more. Street Level Retail, Sushi then Salon or Salon then Sushi, You Pick! Need a School Nearby? We Got you Covered! Parks, Hospital and Absolutely Everything you Need! Congrats, you Found it! Your search ends here! (id:50787)
Century 21 Green Realty Inc.
1208 - 15 Queen Street S
Hamilton (Central), Ontario
Enjoy breathtaking views of Hamilton Harbour from this beautifully designed 12th-floor condo, offering 508 sq. ft. of smartly laid-out living space. This modern unit features 9-foot ceilings and a bright, open-concept layout that maximizes every inch. Floor-to-ceiling windows bring in tons of natural light and frame the stunning waterfront views, while the glass balcony is the perfect spot to unwind or sip your morning coffee. The sleek kitchen comes equipped with upgraded finishes, quartz countertops, stainless steel appliances, and ample cabinetryideal for both everyday cooking and entertaining. You'll also find the convenience of in-suite laundry, plus plenty of closet space and the added benefit of an exclusive storage locker. The building offers a host of upscale amenities, including a party lounge with kitchen, a fitness studio, a rooftop terrace with landscaping, and secure bike storage. Located in a vibrant neighbourhood with a walk score of 10, you're just steps from great restaurants, nightlife, cafes, shopping, and daily essentials. Transit, schools, and services are all easily accessible, and you're just minutes from Highway 403, McMaster University, Mohawk College, hospitals, and the GO Station. Perfect for first-time buyers, investors, or anyone looking to embrace modern living in one of Hamiltons most walkable communities. (id:50787)
RE/MAX Escarpment Realty Inc.
130 Kingsview Drive
Hamilton (Albion Falls), Ontario
This immaculate professionally-designed 2 storey 4 bedroom home with a private backyard and 2 tier patio/deck with walk-out basement does not disappoint! Open main floor living space with bright open foyer, large separate dining room, living room with gas fireplace and hardwood throughout. Bright white eat-in kitchen with kitchen island, granite counter tops, dinette area & stainless steel appliances with french doors leading out to the covered deck that overlooks and steps down to the fully fenced private backyard with in-ground pool. Stunning open oak staircase leads to the upper level that boasts 4 large bedrooms including a massive master bedroom with walk-in closet & 5 pc master ensuite bathroom with granite counter tops double sink, glass shower & separate tub. Large bedroom level laundry room with built-in cabinetry. Full unfinished walk-out basement awaiting your person touch leads to the backyard with new in-ground salt water pool (2018) with new concrete patio surrounding. Fence gate at the rear of the property leads to private trail. Triple wide driveway and triple car garage with parking for up to 9 vehicles. Garage has direct entrance into the main floor of the home and man door leading to the backyard with concrete steps/ramp down to the backyard. Do not miss out! Schedule your private viewing today. (id:50787)
Royal LePage Certified Realty

