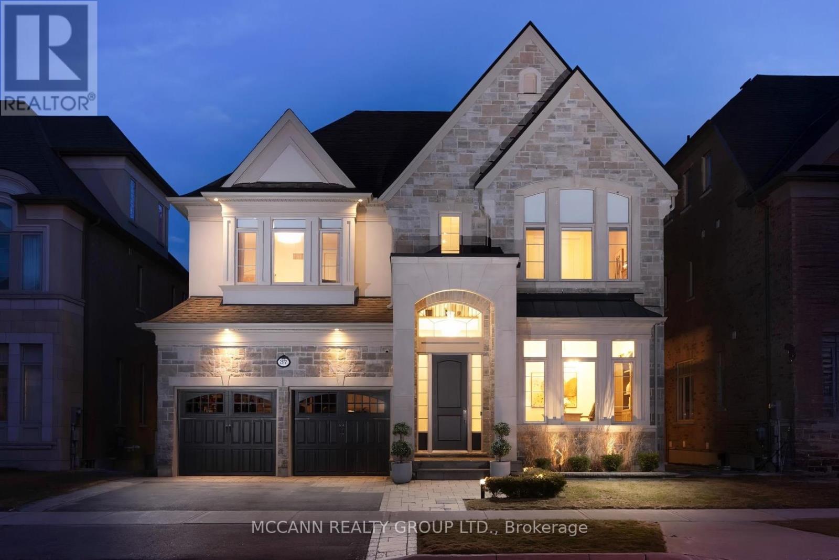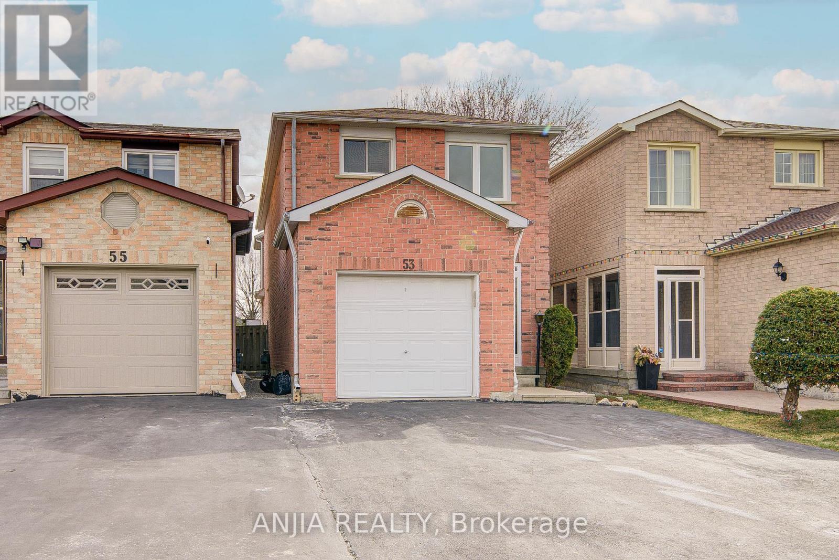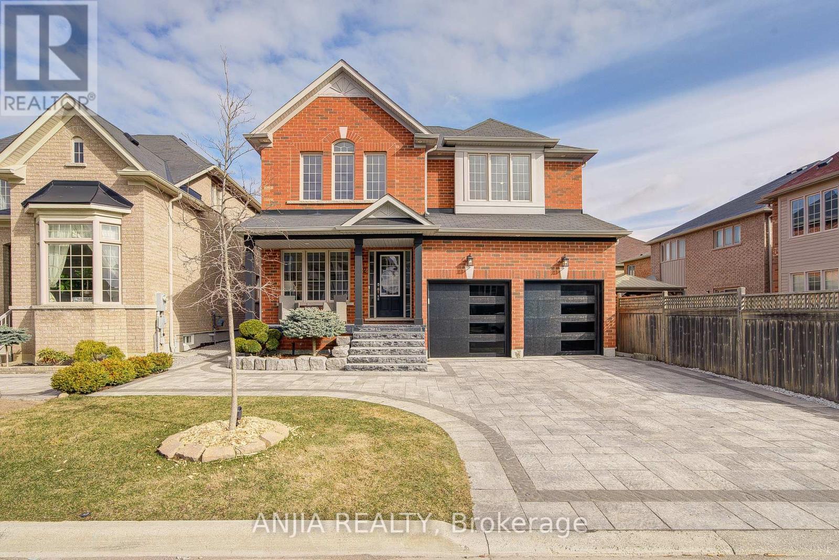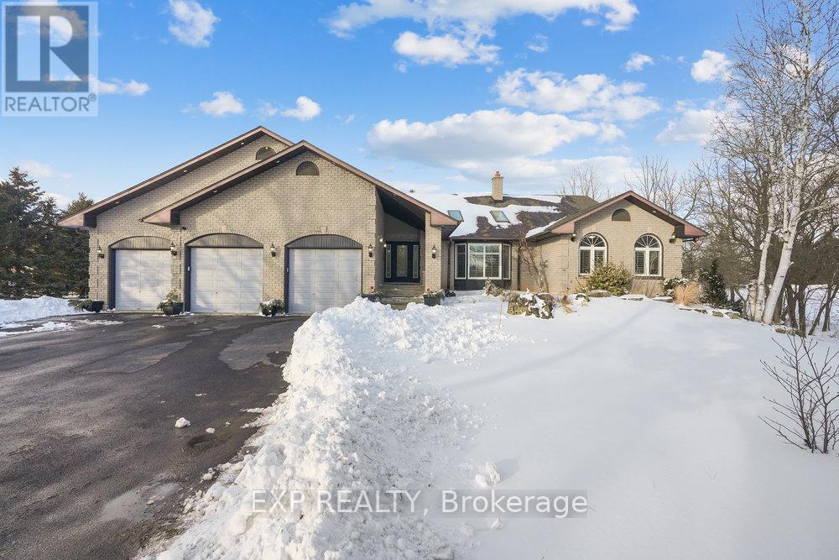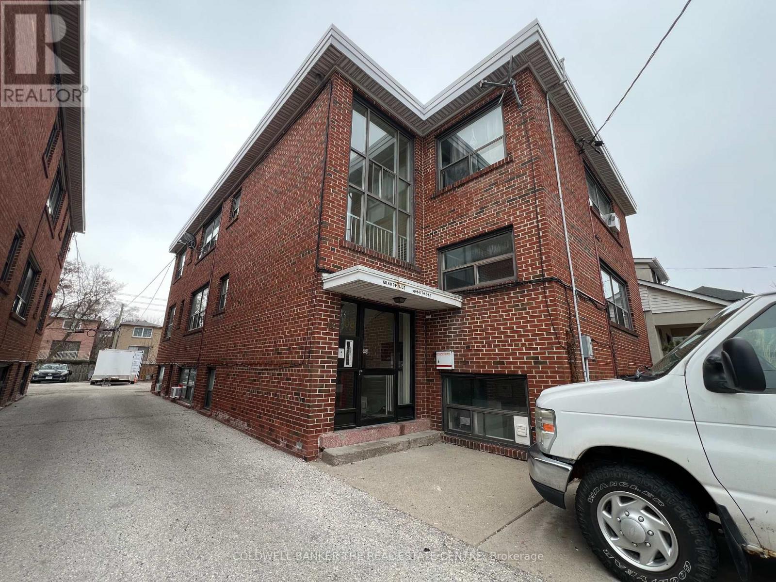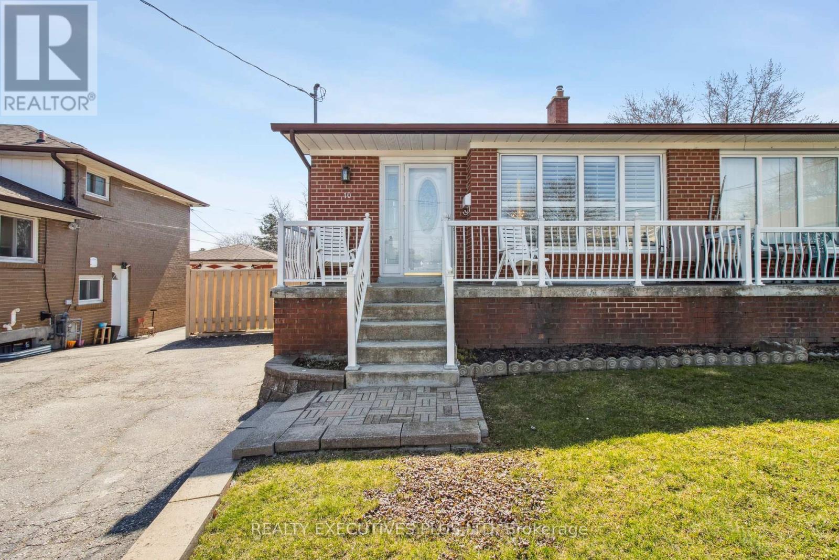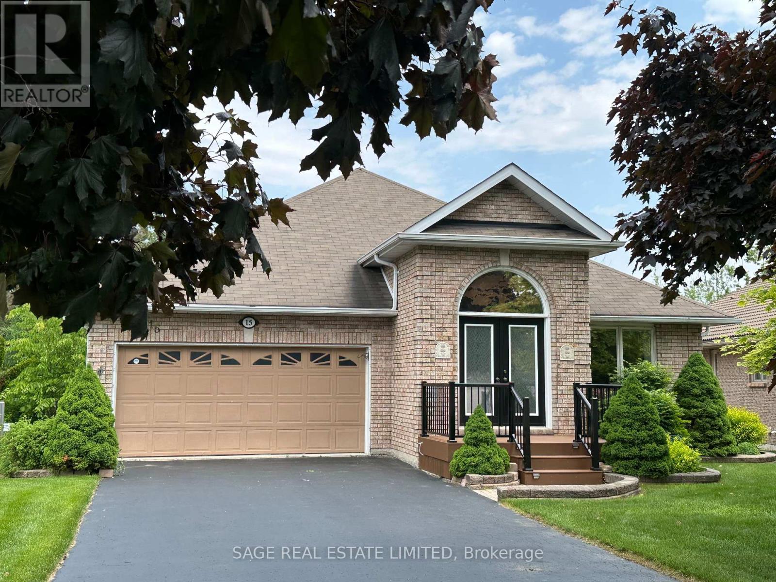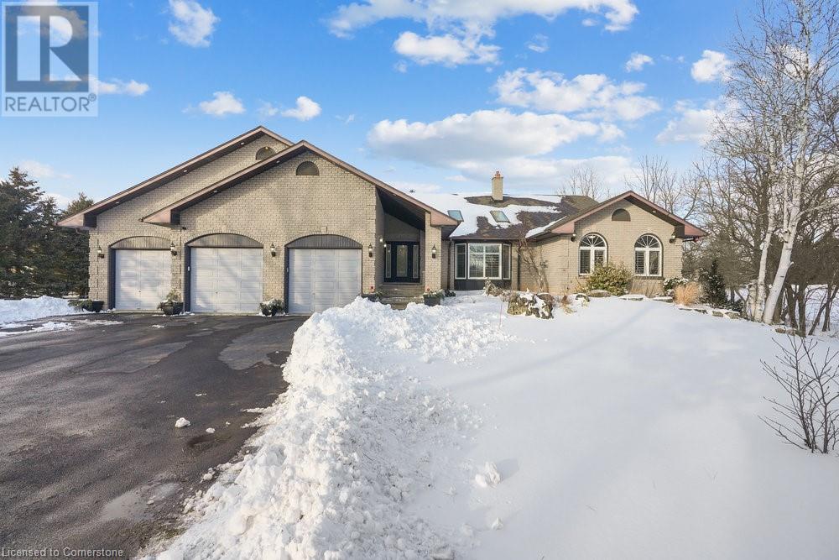37 Settlement Crescent
Richmond Hill (Jefferson), Ontario
Rarely Offered! Premium 50Ft Forested Ravine Lot In Prestigious Jefferson Forest! Experience Elegance And Sophistication In This Stunning Custom-Built Home By Heathwood Homes, 4800sqft (Including Finished Basement), Meticulously Maintained And Thoughtfully Upgraded Throughout, This Exceptional Property Is A True Showpiece Designed To Impress. Enjoy Soaring 10-Foot Ceilings On The Main Floor (9-Foot Ceilings Second Floor And Basement). The Functional Open-Concept Layout Is Enhanced With Engineered Hardwood Floors, Custom Mouldings, Feature Panel Walls, Premium Light Fixtures, That Seamlessly Blend Classic Charm With Modern Refinement. This Ultimate Kitchen, Boasting Built-In Stainless Steel Thermador Appliances, Marble Backsplash, Stone Countertops, A Spacious Center Island, Walk-In Pantry, And A Cozy Breakfast Nook. Thousands Spent On Upgrades Include ProSlat Garage Wall Organizer, Garage Epoxy Flooring, An Expansive Wood Deck, Low-Maintenance Artificial Turf Backyard, Professional Landscape Lighting, Sprinkler System, Built-In Speakers and Exterior Security Cameras. Ideally Located Near Top-Ranked Richmond Hill High School, Renowned French Immersion Elementary Schools, Scenic Forest Trails, Parks, Ponds, And Golf Courses This Home Offers An Unparalleled Blend Of Prestige, Comfort, And Natural Beauty. (id:50787)
Mccann Realty Group Ltd.
53 Stather Crescent
Markham (Milliken Mills East), Ontario
Welcome To 53 Stather Crescent, A Well-Cared-For Family Home In The Sought-After Milliken Mills East Community Of Markham, Offering A Quiet Residential Setting Close To Parks, Schools, Transit, And Shopping.The Main Floor Features Fresh Paint And Brand-New Laminate Flooring, With A Bright, Spacious Kitchen And Eat-In Area That Walks Out To A Large Deck And Deep BackyardPerfect For Outdoor Enjoyment. A Skylight Fills The Kitchen With Natural Light, While A Second Skylight Above The Stairway Adds A Warm, Airy Touch To The Interior. A Comfortable Family Room, Private Study, Pantry, And Convenient 2-Piece Powder Room Complete The Functional Layout.Upstairs Offers Four Generous Bedrooms, Two Large Storage Rooms Ideal For A Home Office Or Extra Closet Space, And A 3-Piece Bath.The Finished Basement Includes A Separate Entrance, A Bedroom, 3-Piece Bathroom, And A Living AreaPlus A Kitchenette-Style Setup With An Electric Stove And Pantry, Offering Flexibility For In-Law Use Or Rental Potential.With Parking For Five Vehicles, A Detached Garage With Opener, And Approximately 2,000 Sq Ft Above Grade, This Move-In Ready Home Delivers Space, Value, And Potential In A Prime Markham Location. (id:50787)
Anjia Realty
2 Beebe Crescent
Markham (Wismer), Ontario
Located in the Desirable Wismer Community of Markham, 2 Beebe Crescent Presents a Stunning 2-Storey Detached Home with a Spacious and Well-Designed Layout. The Main Level Features Beautiful Hardwood Floors Throughout, with a Formal Living and Dining Room, a Modern Kitchen with Granite Countertops, Stainless Steel Appliances, and a Central Island, Perfect for Family Gatherings. Adjacent to the Kitchen, the Cozy Family Room Includes a Fireplace and is Ideal for Relaxing. Upstairs, the Primary Bedroom Offers a Luxurious 5-Piece Ensuite with Granite Countertops and a Walk-In Closet, Along with Three Additional Spacious Bedrooms, Each Featuring Hardwood Flooring and Ample Closet Space. The Finished Basement, Recently Renovated in 2023, Boasts a Wet Bar, Laminate Flooring, Pot Lights, a 3-Piece Bathroom with Granite Countertops, and a Basement Laundry with Granite SurfacesPerfect for Entertainment or Relaxation. With Professional Landscaping and a Sparkling Watering System Installed in 2022, the Front and Backyard Offer an Inviting Outdoor Space. This Home is Equipped with Modern Features, Including a Water Softener System, a New Furnace (2023), and a 2-Car Garage with Additional Driveway Parking. Don't Miss This Incredible Opportunity to Own a Beautiful, Move-In Ready Home in an Excellent Location! (id:50787)
Anjia Realty
26 Sanford Circle
Springwater (Centre Vespra), Ontario
**Welcome to the Stone Manor Woods community, one of the most sought-after areas on a traffic-free circle. This home boasts exceptional curb appeal, a welcoming front porch, and a bright entrance with nine-foot ceilings. The chef-inspired kitchen features upgraded cabinetry, quartz countertops, a custom backsplash, a large centre island, and high-end stainless steel appliances. It flows into a spacious dining area and a cozy living room which is open and bright. Upstairs, the layout ensures privacy with a convenient laundry room. The luxurious primary bedroom includes a spa-like en suite with dual sinks, a soaker tub, a glass-enclosed shower, and a walk-in closet. Two additional bedrooms share a Jack-and-Jill bath, and the fourth bedroom has its own nearby bathroom. More then enough room for family, without feeling like you are living on top of each other.Located near ski hills, farmers' markets, and nature trails, this modern home offers suburban tranquility with easy access to Barrie's shopping, dining, and beaches. (id:50787)
Keller Williams Experience Realty
Bsmt - 19 Boyes Court
Ajax (Northwest Ajax), Ontario
Nestled in the desirable northwest Ajax neighborhood, this 1-bedroom, 1-bathroom basement apartment offers a cozy and comfortable space to call home. Located near parks and transit, it's ideal for a single professional or couple seeking comfort and convenience. Shared laundry facilities included. Available May 1. (id:50787)
Royal LePage Your Community Realty
2658 Guyatt Road
Hamilton, Ontario
Nestled in the picturesque community of Binbrook, 2658 Guyatt Rd offers the perfect blend of luxury, comfort, and convenience. This stunning custom-built home is a rare find, offering country living with the ease of city access. Situated on a generous and beautifully landscaped lot, this property is designed to impress at every turn. From the moment you arrive, the stately exterior and 3-car garage set the tone for the elegance and quality found within. Step inside to discover a unique layout that seamlessly combines modern sophistication with timeless charm. Every detail has been meticulously crafted to create an inviting and functional space, from the premium finishes to the thoughtful design elements that enhance the flow of the home. The main living areas are bright and spacious, ideal for both intimate gatherings and grand entertaining. The chefs kitchen is a masterpiece, featuring high-end appliances, custom cabinetry, and ample counter space to inspire culinary creativity. Retreat to the luxurious primary suite, a haven of relaxation with its spa-like ensuite and serene views of the surrounding countryside. The fully finished basement offers additional living space, perfect for a home theater, gym, or additional bedrooms. Outside, the expansive yard provides endless opportunities for outdoor enjoyment, whether its hosting summer barbecues, gardening, or simply soaking in the tranquility of your private oasis. 2658 Guyatt Rd is more than just a home its a lifestyle. Experience the best of both worlds with a peaceful retreat that's just a short drive from all the amenities and attractions of the city. This one-of-a-kind property is ready to welcome you home. (id:50787)
Exp Realty
39 Madison Avenue
Hamilton (Gibson), Ontario
Beautiful 2-Storey, 3+1 Br Townhouse For Lease In The Desirable Community Of Gibson. Close To Public Transit, Downtown, Shopping & Restaurants, Schools & Tim Hortons Field. Home Features Laminate Throughout, Upgraded Kitchen With S/S Appliances & W/O To Yard. Basement W/ Kitchenette, 3Pc Bath, Br & Rec Room. Don't Miss This One! (id:50787)
Keller Williams Real Estate Associates
4 - 108 Grandville Avenue
Toronto (Rockcliffe-Smythe), Ontario
Step into this bright and stylish second-floor walk-up, where natural light pours in through large windows and every detail has been thoughtfully updated. Enjoy modern finishes throughout, including upgraded bathroom, laminate flooring throughout, sleek quartz countertops, and brand-new stainless steel appliances. Beautifully tiled bathroom adds a touch of luxury. Plenty of storage to keep things organized and clutter-free. Rent includes hydro, heat, water, and parking making life just a little bit easier. Nestled near scenic parklands, this location is perfect for those who love the outdoors, with great trails and green spaces nearby. Convenient access to the TTC, schools, grocery stores, and fantastic local restaurants makes everyday living a breeze.Don't miss the chance to be the first to enjoy this fresh, move-in-ready space! (id:50787)
Coldwell Banker The Real Estate Centre
10 Bemberg Court
Toronto (Elms-Old Rexdale), Ontario
This well-loved 4 bedroom, 4 level backsplit could use some modernization, but 'Wow', what a house! Great Bones! When you enter the home from the front door you are in the Foyer, opening up to a Large Living Room/Dining room with Oak Hardwood Floors. There is a large Picture Window overlooking the Child Safe Court. Nice size Family Eat-in Kitchen. There are 2 Bedrooms Upstairs with a 4-piece bathroom and 2 Bedrooms on the Main Floor with a 3-piece bathroom. There is a walk-out to the Side Garden. The Basement has a 2nd Kitchen, second Living or Recreation Room and a Laundry Room. What a house! (id:50787)
Realty Executives Plus Ltd
15 Hillview Drive
Kawartha Lakes (Bobcaygeon), Ontario
Nestled in the coveted Bobcaygeon Heights community, this custom-built brick bungalow is a one-of-a-kind family home. The foyer is one of those spaces you know was the hub with tight welcoming hugs and long-goodbye chats. The formal living room can be whatever suits your lifestyle. The dining area is ideal for family gatherings, those long dinner parties and games with friends. French doors open to the more casual living room, an open concept kitchen area with yet another eating area, a cozy gas fireplace, windows overlooking the mature trees, blue sky and you will easily forget you have neighbours.The primary main floor suit is a retreat in itself, double entry doors, built-in cupboards, his-and-her walk-in closets, an elegant ensuite with a soaking tub and shower. The bonus feature is a walkout to a three season room for that morning coffee or evening night-cap. A main floor laundry room with access to the two-car garage makes life easy here. The lower-level is bright, with two spacious guest rooms, their own bathroom and a kitchenette/wet bar. Just imagine what you could do with that space. The second three-season room could be the escape room, with loads of books, and easy access to the garden. There is no shortage of storage space for the too many Christmas decorations or maybe you need a hobby/workshop room. Walk into town, enjoy the cafes, restaurants, parks, beach, library, rent a boat, fish, whatever your fancy Bobcaygeon has it all. Your family will quickly call this home. There is more than you are thinking here on Hillview, come take a look. Just two hours from the GTA and minutes to the Kawartha Dairy. (id:50787)
Sage Real Estate Limited
321 - 3841 Lake Shore Boulevard W
Toronto (Long Branch), Ontario
True Boutique Living! Located Across The St From The Long Branch Go Station, Bus & Streetcar. This Rarely Avail Large (Almost 900 Sqft) 2Bd Top Floor Condo Features A Large Open Concept Living & Dining Area With A Walk-Out To Your Own Private Balcony With Unobstructed South Facing Views. This Bright Condo Has Loads Of Storage And Offers A Large Primary Bedroom And A Great Size 2nd Bd. The Kitchen Is Large With An Ensuite Storage Locker. The Building is Well Managed/Maintained And Very Quiet. Ideal For Families and Professionals. Rent Includes 1 Underground Parking Spot, Lots of Visitors Parking Water, Ensuite Storage Locker, Ensuite Laundry, Condominium Common Elements, Wall Mounted Duel A/C & Heat, Court Yard, Building Security Cameras. Hydro is separate. (id:50787)
Right At Home Realty
2658 Guyatt Road
Binbrook, Ontario
Nestled in the picturesque community of Binbrook, 2658 Guyatt Rd offers the perfect blend of luxury, comfort, and convenience. This stunning custom-built home is a rare find, offering country living with the ease of city access. Situated on a generous and beautifully landscaped lot, this property is designed to impress at every turn. From the moment you arrive, the stately exterior and 3-car garage set the tone for the elegance and quality found within. Step inside to discover a unique layout that seamlessly combines modern sophistication with timeless charm. Every detail has been meticulously crafted to create an inviting and functional space, from the premium finishes to the thoughtful design elements that enhance the flow of the home. The main living areas are bright and spacious, ideal for both intimate gatherings and grand entertaining. The chef’s kitchen is a masterpiece, featuring high-end appliances, custom cabinetry, and ample counter space to inspire culinary creativity. Retreat to the luxurious primary suite, a haven of relaxation with its spa-like ensuite and serene views of the surrounding countryside. The fully finished basement offers additional living space, perfect for a home theater, gym, or additional bedrooms. Outside, the expansive yard provides endless opportunities for outdoor enjoyment, whether it’s hosting summer barbecues, gardening, or simply soaking in the tranquility of your private oasis. 2658 Guyatt Rd is more than just a home—it’s a lifestyle. Experience the best of both worlds with a peaceful retreat that’s just a short drive from all the amenities and attractions of the city. This one-of-a-kind property is ready to welcome you home. (id:50787)
Exp Realty

