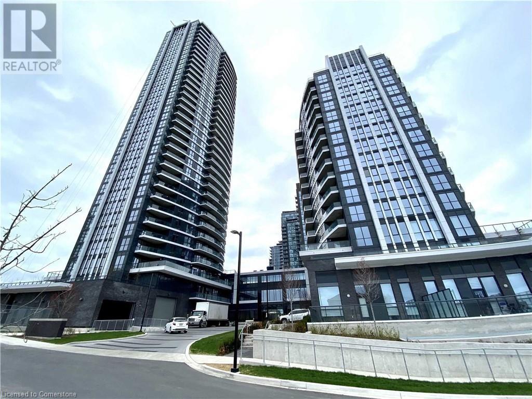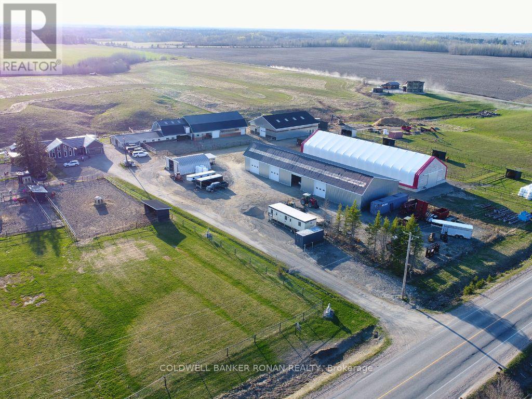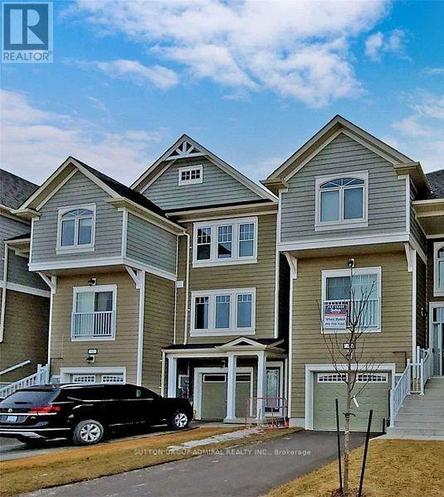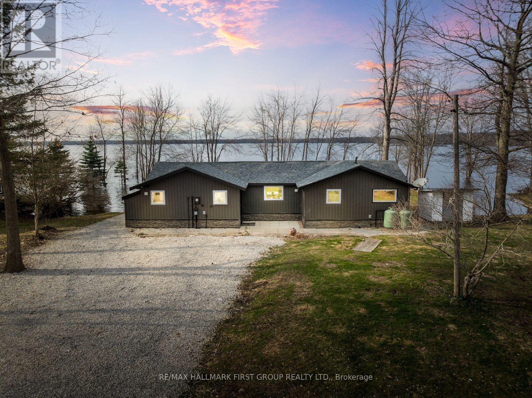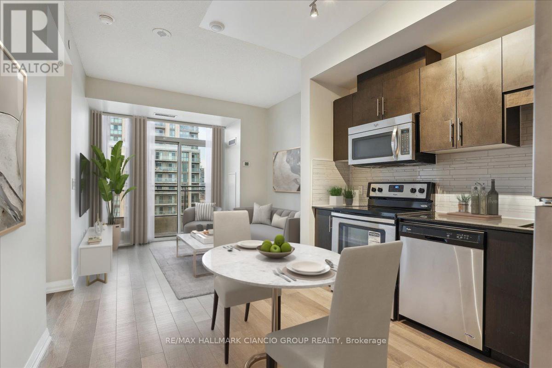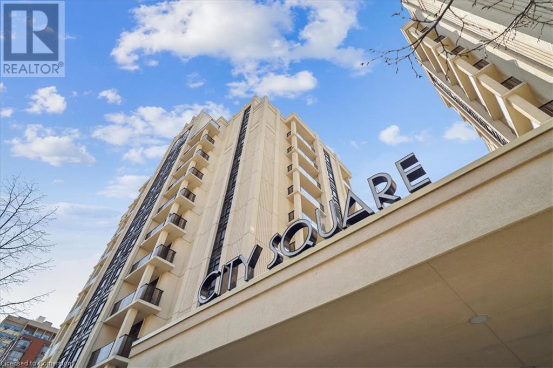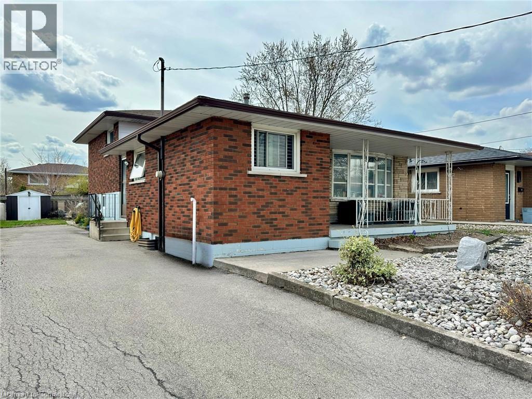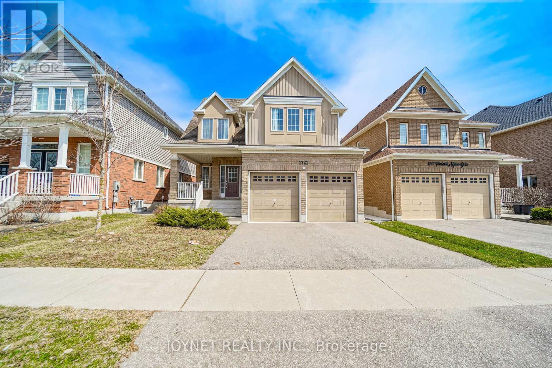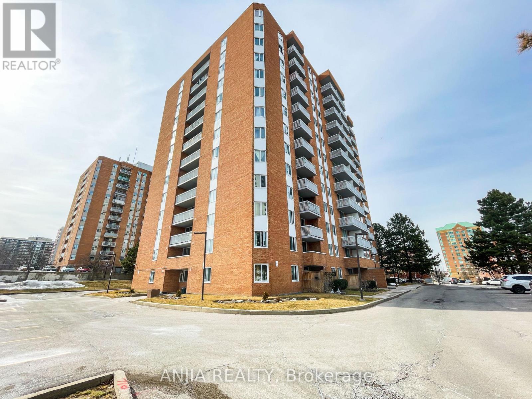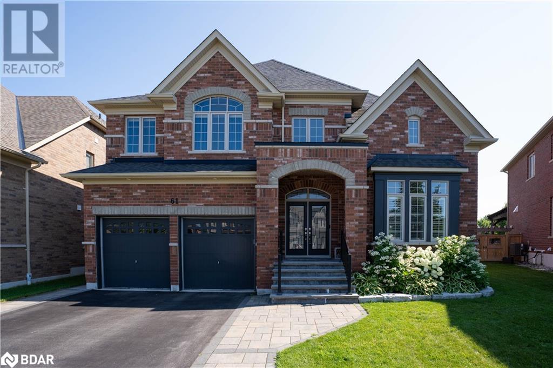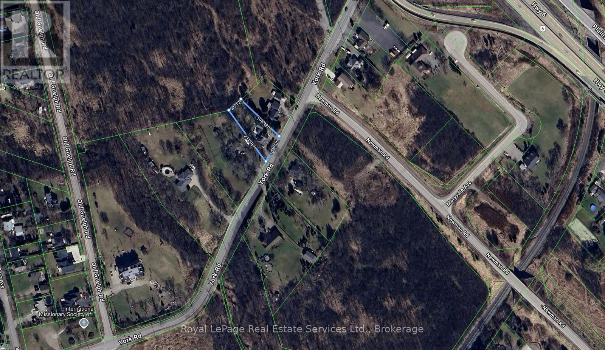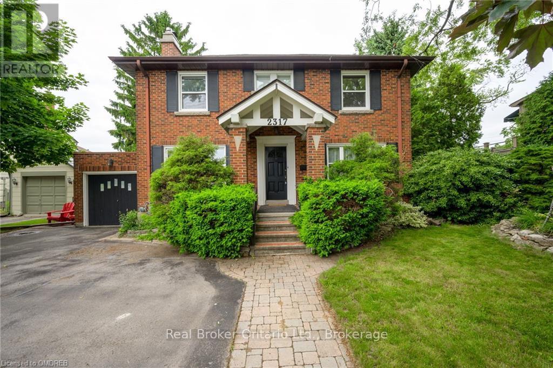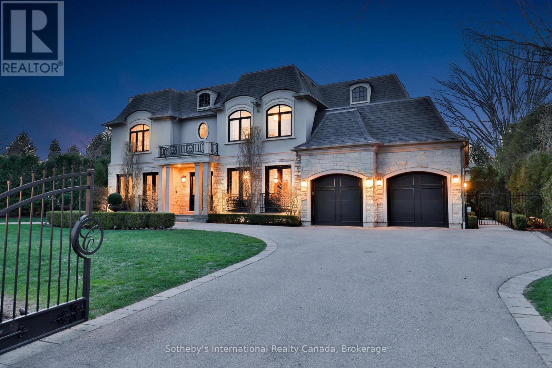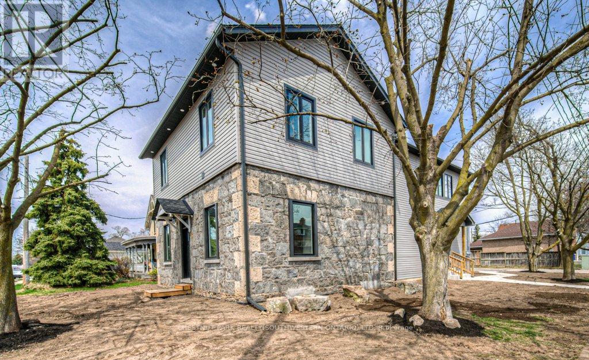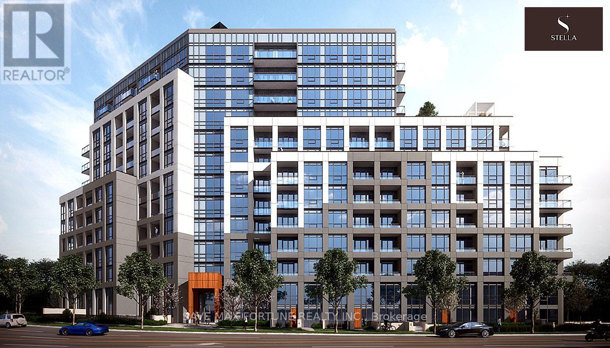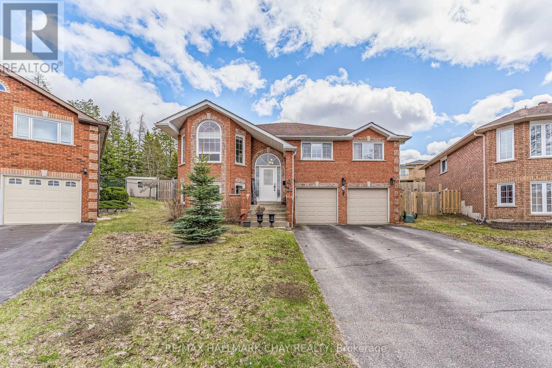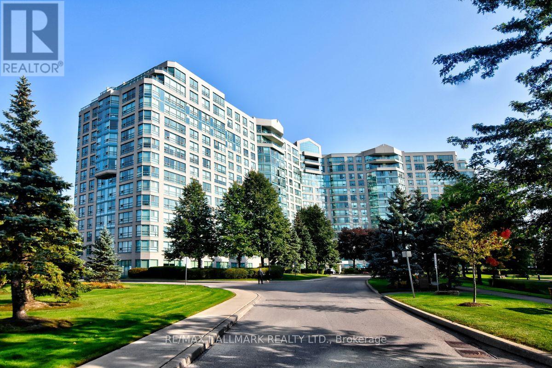310 - 408 Browns Line
Toronto (Alderwood), Ontario
Welcome To Modern Elegance In The Heart Of Alderwood! This Stunning 2-Bedroom, 2-Bathroom Unit Offers A Perfect Blend Of Sophisticated Design And Everyday Comfort. Step Inside To A Bright, Open-Concept Living Space That's Ideal For Both Relaxing And Entertaining. The Sleek, Modern Kitchen Is A Chefs Dream, Featuring Stainless Steel Appliances, Custom Cabinetry, And A Gleaming Quartz Countertop Perfect For Preparing Meals In Style. The Primary Bedroom Is A Private Retreat, Complete With A Spa-Like 3-Piece Ensuite, While The Spacious Second Bedroom Offers Flexibility For Guests, A Home Office, Or Personal Sanctuary. A Beautifully Designed 4-Piece Bathroom Adds Extra Convenience. Unwind On Your Private Balcony, Where You Can Enjoy Serene Views And A Breath Of Fresh Air. Plus, The Unit Comes With One Dedicated Parking Spot For Added Ease. Nestled In The Sought-After Alderwood Neighborhood, You're Just Minutes From Parks, Top-Tier Shopping, Fantastic Dining, And Seamless Public Transit Options. With Quick Access To Downtown Toronto And Major Highways, This Location Truly Offers The Best Of City Living With A Welcoming Neighborhood Charm. Don't Miss Out On This Incredible Leasing Opportunity Schedule Your Viewing Today! (id:50787)
Harvey Kalles Real Estate Ltd.
618 - 335 Wheat Boom Drive
Oakville (Jm Joshua Meadows), Ontario
Stylish, bright and brand-new 1-bedroom + den, 1-bathroom unit with parking and a locker in Oakville's coveted Dundas & Trafalgar community. Designed for modern living, this suite features a functional layout with laminate flooring throughout, a stylish kitchen with a center island ,elegant quartz countertops, and soaring 9-foot ceilings. The open-concept living and dining area extends to a private balcony, while the versatile den is ideal for a home office. Enjoy the convenience of 1 underground parking space, 1 locker, and high-speed internet included in the maintenance fee. Steps from grocery stores, Canadian Tire, banks, restaurants, and more, with easy access to highways, public transit, Oakville Hospital, and Sheridan College. (id:50787)
RE/MAX Aboutowne Realty Corp.
1211 - 4900 Glen Erin Drive
Mississauga (Central Erin Mills), Ontario
Luxury Condo In The Heart Of Erin Mills, Upgraded Beautifully With Granite Countertops In Kitchen And Bathroom. S/S Appliances, Backsplash, Freshly Painted, Hardwood Floors In Living/Dining And Master Bedroom, Open Balcony. Desirable Location With Access To Erin Mills Town Centre, Big Box Plaza And Public Transportation. Close To 403 Highway And Credit Valley Hospital. Unit Comes With 1 Underground Parking And 1 Locker. (id:50787)
RE/MAX Real Estate Centre Inc.
488 Grand Boulevard
Oakville (Fa Falgarwood), Ontario
Welcome to 488 Grand Blvd a completely customized show home nestled on a quiet, family-friendly street. Set on a meticulously manicured, oversized lot backing onto a peaceful park, this stunning stone and brick residence boasts undeniable curb appeal. Step through the custom front door and discover the true extent of this homes remarkable transformation. Designed with entertaining in mind, the inviting open-concept layout is perfect for gatherings with friends and family. The chef-inspired, bespoke kitchen features an oversized island, pot drawers, built-in lazy Susan, premium stainless steel appliances, LED pot lights, a pull-out spice rack, quartz countertops, and charming double French doors that open to your private backyard oasis. The main floor offers three generously sized bedrooms, each with large, sun-filled windows and custom closets. The spa-like primary ensuite rivals any five-star hotel, while the second full bathroom is equally stunning. Descend the beautifully stained wrought-iron staircase passing the separate side entrance and you'll be welcomed into a fully renovated, open-concept lower level. This impressive space features a second custom kitchen, spacious family room, home office, luxurious spa bathroom, custom laundry room, pantry, and ample storage. Ideal for an in-law double suite or income-generating apartment to help offset your mortgage. The professionally landscaped front yard includes a raised aggregate driveway, flagstone walkway and porch, and thoughtfully designed softscaping. The impressive 46-foot tandem garage offers power, heat, storage, and a rear garage door that leads to the expansive backyard. Out back, enjoy breathtaking park views, an enclosed built-in hot tub, deck, oversized shed, fire pit, stone patio, newer fencing, and more your personal backyard retreat. This professionally renovated home truly has it all. Dont miss out! See attachment for a full list of extensive updates. (id:50787)
Royal LePage Real Estate Services Ltd.
2811 - 550 Webb Drive
Mississauga (City Centre), Ontario
Fabulous, Bright Upper Penthouse 2+1 Bedroom, 2 Washroom Unit In Heart Of Square One. Large Living And Dining, Large Breakfast Area. Newer Stove (Feb2022) , Renovated Bathrooms (March2022) . Custom Cabinet/Pantry, Large Closets. Excellent Building With Many Amenities - Pool, Sauna, Hot Tub, Gym, Library, Party And Movie Rooms, Tennis. Ample Visitor Parking. Quick Access To 403 And Transit. Unit Also Known As Uph-11. (id:50787)
Royal LePage Signature Realty
2097 Arbourview Drive
Oakville (Wm Westmount), Ontario
Welcome to this beautifully upgraded, move-in ready Arthur Blakely home in Westmount one of Oakville's most sought-after family neighborhoods. This elegant 2-storey residence offers approximately 4,400 sq ft of finished living space across three levels, thoughtfully designed for modern family living and effortless entertaining. The main level features a warm and inviting layout with distinct yet flowing spaces, including a formal living room, a separate dining room for special gatherings, and a spacious family room with a cozy gas fireplace perfect for relaxed evenings at home. At the heart of the home is a gourmet, eat-in kitchen equipped with granite countertops, stainless steel appliances, ample cabinetry, and a generous breakfast area with views of the backyard. Upstairs, retreat to the luxurious primary suite, a true haven featuring his walk-in closet and her private dressing room, both outfitted with custom closet organizers. The stunning 5-piece ensuite is your personal spa, complete with a soaker tub and an oversized glass steam shower perfect for unwinding after a long day. The upper level also includes three additional well-appointed bedrooms, a shared 4-piece Jack & Jill bath, and a 4-piece main bath, all designed with comfort and style in mind. The fully finished basement extends your living space with multiple zones to enjoy: a cozy seating area by the fireplace, a dedicated games area, a built-in bar, 2 piece bath and your very own wine cellar deal for entertaining or simply enjoying some downtime. Step outside into your private backyard oasis. A large deck with a stylish pergola and a soothing hot tub creates the perfect space to relax or entertain under the stars. Lovingly maintained and truly turnkey, this exceptional home is nestled in a family-friendly community known for top-rated schools, scenic trails, and convenient access to highways, shopping, hospital and parks. (id:50787)
Royal LePage Real Estate Services Ltd.
35 Watergarden Drive Unit# 2217
Mississauga, Ontario
Live In This Stunning 2 Br + Den Luxury Suite & Enjoy Gorgeous Unobstructed Views Of Mississauga Skyline. Beautiful Open Concept Floor Plan With A Large Size Balcony. His/ Her Closets In Primary Bedroom W Ensuite Bath. Perfect Den Space For The Work From Home Professional. Modern Kitchen W Stainless Steel Appliances. Two Full Size Baths! Walking Distance To Square One Mall, Major Grocery Stores, Plaza & Transit. Make This Home Today! (id:50787)
RE/MAX Realty Services Inc M
35 Watergarden Drive Unit# 2217
Mississauga, Ontario
Live In This Stunning 2 Br + Den Luxury Suite & Enjoy Gorgeous Unobstructed Views Of Mississauga Skyline. Beautiful Open Concept Floor Plan With A Large Size Balcony. His/ Her Closets In Primary Bedroom W Ensuite Bath. Perfect Den Space For The Work From Home Professional. Modern Kitchen W Stainless Steel Appliances. Two Full Size Baths! Walking Distance To Square One Mall, Major Grocery Stores, Plaza & Transit. Make This Home Today! (id:50787)
RE/MAX Realty Services Inc M
328535 Highway 560
Charlton And Dack, Ontario
80-acre farm boasting two executive farm residences. The majority of the land is efficiently tile drained, complemented by modern farm infrastructure including a 50x100 ft machine storage/shop, a versatile 50x150 ft riding arena or storage building, a spacious 50x80 ft cattle barn, and a 15-stall insulated horse barn featuring ample stalls, a wash stall, exercise area, and more. This operation is truly exceptional. Don't miss the opportunity to explore it! A quick closing option is available. The main house features 2+1 bedrooms, generously sized principal rooms, and a finished walkout basement. The second home, constructed in 2016, is a charming two-story offering 2 bedrooms and 2 baths. (id:50787)
Coldwell Banker Ronan Realty
328535 Highway 560
Charlton And Dack, Ontario
80-acre farm boasting two executive farm residences. The majority of the land is efficiently tile drained, complemented by modern farm infrastructure including a 50x100 ft machine storage/shop, a versatile 50x150 ft riding arena or storage building, a spacious 50x80 ft cattle barn, and a 15-stall insulated horse barn featuring ample stalls, a wash stall, exercise area, and more. This operation is truly exceptional. Don't miss the opportunity to explore it! A quick closing option is available. The main house features 2+1 bedrooms, generously sized principal rooms, and a finished walkout basement. The second home, constructed in 2016, is a charming two-story offering 2 bedrooms and 2 baths. (id:50787)
Coldwell Banker Ronan Realty
59 Wally Drive
Wasaga Beach, Ontario
Welcome to 59 Wally Drive in beautiful Wasaga Beach! This stunning end-unit townhome sits on an oversized lot, offering extra space, privacy, and an abundance of natural light. With soaring 9 ceilings and brand-new hardwood floors, the open-concept living space feels bright, airy, and inviting. The spacious living area flows seamlessly to the modern kitchen and walkout to a three season sunroom and deck that overlooks a professionally landscaped backyard with a full irrigation system. This home features two generous bedrooms and two full bathrooms, providing both comfort and convenience. With the added touch of stylish new California shutters adding elegance and privacy. Located just minutes from the beach, shops, restaurants, and amenities such as the community center, tennis and pickleball courts, this home offers the perfect blend of relaxation and lifestyle. Don't miss this incredible opportunity to live in one of Wasaga Beach's most sought-after communities with no maintenance fees! (id:50787)
Exit Realty True North
48 High Tide Drive
Wasaga Beach, Ontario
This Bright And Beautiful 3 Bedroom Home Welcomes You To A New Way Of Living. The Master-Planned Community In The Heart Of Four-Seasons Recreation Of Wasaga Beach, Next To A Golf & Country Club, Walking Distance To The World's Longest Freshwater Beach On Georgian Bay. Whether You Like Nordic Skiing River Kayaking Or Exploring The Countryside, You're In The Right Place! (id:50787)
Sutton Group-Admiral Realty Inc.
6386 Bluebird Street
Ramara, Ontario
Welcome To This Fully Renovated 3 Bedroom Bungalow Offering 1,361 Sq Ft Of Bright, Modern Living Space On A Large Lot With 123 Ft Of Prime Waterfront On Lake St. John. Ideally Located Just Minutes From And Adjacent To The Airport. This Move-In-Ready Home Is The Perfect Blend Of Comfort, Convenience, And Lakeside Charm. The Home Features A Bright, Updated Kitchen With Custom Island And Bar, A Cozy Living Room With Vaulted Ceiling, And A Functional Laundry/Mudroom For Added Convenience. Enjoy Serene Waterfront Views From Two Of The Three Spacious Bedrooms. Renovations Include 200 Amp Electrical Service, Pot Lights, Shingles, Windows, Exterior Doors, And More. Stay Easily Connected With Bell Fibe Internet. This Property Features A 810Sq.Ft. Workshop With Additional 100amp Service, Hoist, Walk-Up Loft, And Ample Space For Storage Or Projects. The Freshly Gravelled Driveway Offers Parking For Up To 20 Vehicles. Enjoy Year-Round Fishing On Beautiful Lake St. John. The Waterfront Features A Concrete Dock, A Bonus Floating Dock, And Gradual Walk-In Access. Launch Your Boat From The Property Or Use The Convenient Public Boat Launch Just Down The Street - Free For Residents. Located Minutes From Casino Rama, Washago, Shopping, Groceries And More! This Move-In-Ready Home Combines Direct Waterfront Access, Modern Comforts, And Plenty Of Room For Both Relaxation And Recreation. (id:50787)
RE/MAX Hallmark First Group Realty Ltd.
1509 - 9506 Markham Road
Markham (Wismer), Ontario
Step into this bright, well-appointed one-bedroom suite and feel instantly at ease. With 9-foot ceilings and floor-to-ceiling windows, the space is soaked in natural light and opens up to an expansive, picturesque view that turns even the most ordinary moments into something special.The open-concept kitchen is both sleek and functional, featuring granite countertops, tile backsplash, and stainless steel appliances perfect for cooking dinner while catching the evening glow. Laminated floors run throughout the unit, giving it a clean, modern feel. And with ensuite laundry, a full bathroom, and thoughtfully designed layout, daily life feels effortless.Whether you're sipping your morning coffee or unwinding after work, you'll love how peaceful and private it feels here. But when you're ready to step out, the city is right at your doorstep. Walk to the Mount Joy GO Station, grab a bite at a nearby restaurant, or take a stroll through the local parks and green spaces.Included in your lease: 1 parking spot and 1 locker for extra storage. Residents enjoy access to top-notch building amenities including a rooftop terrace, yoga and exercise rooms, party room, billiards, theatre, guest suites, and more all with 24-hour concierge service and ample visitor parking.Looking for a place that feels like home, in a community that connects you to everything? This is it. (id:50787)
RE/MAX Hallmark Ciancio Group Realty
199 Biscayne Boulevard
Georgina (Keswick South), Ontario
199 Biscayne Blvd., Georgina A Beautifully Maintained Family Home! This bright and spacious home is perfect for families looking for comfort and convenience. Featuring bamboo flooring, pot lights, and an open-concept layout, the main floor includes a modern kitchen with a brand-new quartz countertop (2025), stainless steel appliances, and a breakfast area with a walkout to a large deck. The cozy family room with a fireplace adds warmth and charm. Upstairs, you'll find four spacious bedrooms, including a primary suite with a walk-in closet and ensuite bathroom. Large windows throughout bring in plenty of natural light, creating an inviting atmosphere. Recent updates include a newer furnace (2018), replaced windows (2016), a new front door (2022), new refrigerator(2022) and a metal gutter cover (2021). The finished basement (2020) offers extra space for a home office, recreation area, exercise room, or guest suite. Electric Car Charger in the garage. Located in a welcoming community with tree-lined streets and easy access to everyday essentials, this home is just minutes from shopping centers, highly rated schools, and peaceful waterfront trails. With scenic marinas nearby and a strong sense of community, it's an ideal place to settle down. The Town of Georgina Business Park (500 acres) offers a rare location opportunity at the top of the GTA. Plus, enjoy the convenience of being only 3 minutes from Highway 404 and 2 minutes from the new community center. Book your showing today! (id:50787)
Right At Home Realty
81 Robinson Street Unit# 809
Hamilton, Ontario
Experience elevated urban living in the heart of Hamilton’s coveted Durand neighbourhood. This exceptional 2-bedroom, 1-bathroom condo in the sought-after City Square development offers modern finishes and unbeatable convenience. Ideally located just steps from St. Joseph’s Hospital and within walking distance to the trendy boutiques, cafés, and restaurants of James Street South and Locke Street, this unit is perfect for professionals, downsizers, or first-time buyers. Inside, you'll find 9-foot ceilings, floor-to-ceiling windows, and a sleek, contemporary kitchen with stainless steel appliances and quartz countertops. The open concept living area is bright and inviting with stylish flooring throughout. Additional highlights include in-suite laundry and a balcony with serene South/East-facing views of the Niagara Escarpment — ideal for your morning coffee or evening wind-down. Building amenities include a party room, gym, media room, and a 2nd-floor outdoor terrace. One underground parking space and a dedicated locker are also included for added convenience. Commuting is a breeze with GO Transit, city transit, and quick access to the 403 just minutes away. Enjoy the perfect balance of lifestyle and location in one of Hamilton’s most vibrant communities. (id:50787)
Royal LePage State Realty
14 Anson Avenue
Hamilton, Ontario
This all-brick, back-split home offers a unique and practical multi generational or in-law living arrangement with a separate entrance to the basement. This property has it all. Each unit boasts its own laundry facilities and a fully equipped kitchen, ensuring convenience and privacy for all occupants. The main floor greets you with a large and bright living room, perfect for relaxing or entertaining. The spacious kitchen, is open to the dining area and has loads of cupboards and counter space. Recent decor updates throughout the home add a fresh and modern touch. Upstairs, is three bedrooms and 5-piece bathroom. The primary bedroom has bonus ensuite privileges. The lower level provides an open-concept living space with a large eat-in kitchen that’s perfect for gatherings. It also includes a spacious bedroom and a 3-piece bathroom. The property boasts a family-sized yard, perfect for outdoor activities and relaxation, and a large paved driveway that provides ample parking. Its convenient location ensures easy access to nearby schools, parks, shopping centers, and restaurants, offering everything you need within a short distance. (id:50787)
Royal LePage State Realty
RE/MAX Real Estate Centre Inc.
1721 Frederick Mason Drive
Oshawa (Taunton), Ontario
Welcome to Your Dream 4-Bedroom Detached Home in the Sought-After Taunton Community! Discover the perfect blend of modern elegance and everyday comfort in this stunning 4-bedroom, 3-bath home, ideal for families. Step into a bright and airy open-concept main floor featuring soaring 9-foot ceilings, spacious living and dining areas, and a cozy family room all thoughtfully designed for gatherings with family and friends.The heart of the home is the stylish eat-in kitchen, complete with beautiful stone countertops, stainless steel appliances, a large center island, and ample cabinetry, offering both extra counter space and storage. Walk out to a private backyard oasis, perfect for outdoor entertaining or peaceful relaxation. Upstairs, you'll find 4 bright and generously sized bedrooms, each offering ample closet space and an abundance of natural light. The luxurious primary suite serves as a true retreat, featuring a spacious walk-in closet and a spa-like 4-piece ensuite bath.This exceptional home is located minutes from top-rated elementary and high schools, community centers, scenic trails, shopping plazas, and more. Enjoy quick access to major highways just a 2-minute drive to Hwy 407 and less than 10 minutes to Hwy 401, the GO Train Station, UOIT, Durham College, Oshawa Airport, and a local golf club. Dont miss the opportunity to make this exceptional property your forever home! (id:50787)
Joynet Realty Inc.
3607 - 125 Village Green Square
Toronto (Agincourt South-Malvern West), Ontario
Bright and Spacious high level 1+1 Unit with open west view. Spectacular Amenities, indoor pool, hot tub, exercise room, party room, guest suites, 24 hours concierge, visitor parking..etc. Close to Highway 401, Go train, TTC, Supermarket, STC and more! Second Underground Parking Space Available for rent. (id:50787)
Jdl Realty Inc.
Ph3 - 15 Sewells Road
Toronto (Malvern), Ontario
Spacious And Bright Penthouse-Level One Bedroom Condo Offering Approx. 700 Sq.Ft. Of Comfortable Living Space In A Well-Maintained Building. This Functional Layout Features An Open Concept Living And Dining Area, Perfect For Entertaining, While The Generously Sized Primary Bedroom Provides Privacy And Relaxation. The Updated Kitchen Boasts A Breakfast Area, Ample Cabinetry, And Expansive Countertops For Easy Meal Prep. Enjoy Stunning Views From The Balcony, One Underground Parking Spot, And One Locker For Extra Storage. Maintenance Fees Include All UtilitiesJust Pay Property Tax! Located In A Vibrant Community Steps To Malvern Town Centre, TTC, Parks, Schools, Library, And More. Ideal For First-Time Buyers Or Investors Looking For A Prime Location With Excellent Amenities Nearby. A Must See! (id:50787)
Anjia Realty
2802 - 55 Cooper Street
Toronto (Waterfront Communities), Ontario
Sugar Wharf West Tower 1 Bedroom + Den & 1 Full Bathroom,. Open Concept Kitchen Living Room - Ensuite Laundry, Stainless Steel Kitchen Appliances Included. Engineered Hardwood Floors, Stone Counter Tops. The Lake. The Life. The City Nestled On Toronto's Waterfront, Sugar Wharf Condominiums Is Everything You've Been Dreaming Of. It's Where Homes, Offices, Shopping, Restaurants, Daycare, Transit, Schools And Parks Are Rolled Into One Magical Community. Sugar Wharf Combines Everything You Love Into The Sweetest Life You Can Imagine. (id:50787)
RE/MAX Elite Real Estate
719 - 625 Sheppard Avenue E
Toronto (Bayview Village), Ontario
Located in the prestigious Bayview & Sheppard location, this beautiful and large 1+1 Unit features a modern and spacious living experience with abundant Natural Sunlight and spectacular south view. Wide Plank Laminate Floors, Floor To Ceiling Windows. Open Concept Kitchen W/Quartz Counters And Integrated Stainless Steel Appliances, Steps to transit &Bayview Subway Station and highways, minutes to Bayview Village, shops, and top-rated restaurants. FREE High Speed Internet included for one year. Amenities Includes Fitness Centre, Lounge, Working Space And Much MORE! (id:50787)
Homelife/cimerman Real Estate Limited
710 - 50 Bruyeres Mews
Toronto (Waterfront Communities), Ontario
Welcome to the heart of Toronto at 50 Bruyeres Mews! This stunning 1-bedroom + study unitoffers modern urban living at its finest. Featuring an open-concept layout, floor-to-ceiling windows, and a private balcony, this unit is bathed in natural light. The sleek kitchen boasts stainless steel appliances, quartz countertops, and ample storage. Enjoy the convenience of world-class amenities, including a fitness center, rooftop terrace, and concierge service.Located steps from the waterfront, parks, public transit, and trendy restaurants, this is the perfect place to call home. Don't miss this opportunity to own a piece of Toronto's vibrant city life! (id:50787)
RE/MAX Millennium Real Estate
4105 - 50 Charles Street E
Toronto (Church-Yonge Corridor), Ontario
Luxurious Casa 3 Condo Located Minutes to Yorkville, with Hermes Designed Lobby. This premiumCorner Unit comes with 2 Bedrooms, 1 Bath, a large wrap-around Balcony With 3 Access Points and 1parking space. With South Facing Views of Lake Ontario on the 41st floor featuring 9ft ceilings, floor-to-ceiling windows allowing for tons of Natural Light, integrated appliances, window coverings and More. A 2-minute walk To TTC Yonge/Bloor Subways, steps to U Of T, Toronto Metro University & Yorkvilleshops. 24 Hour Concierge, Full-Equipped Gym, Outdoor Infinity Pool, One Parking Spot Included. (id:50787)
RE/MAX Millennium Real Estate
2205 - 131 Torresdale Avenue
Toronto (Westminster-Branson), Ontario
Incredible Opportunity To Customize Your Home** Serene Unobstructed 22nd Floor Views** Spectacular Layout, Open-Concept, Bright & Spacious** Aprox. 1445 Sqft** Floor To Ceiling Windows With Unobstructed Northwest exposures Overlooking Park & Nature Trails** Huge Space For Entertaining** Large Kitchen With Walk In Pantry** Large Bedrooms With Ample Closet Space** Private Primary Bedroom With 3 Piece Ensuite Bathroom** Direct Bus To Finch Subway, Minutes To 401/404/407/Allen/Yorkdale** (id:50787)
Sutton Group-Admiral Realty Inc.
61 Oliver's Mill Road
Springwater, Ontario
This impeccably maintained residence in the prestigious Stonemanor Woods community offers an unparalleled living experience. The Clearwater model, renowned for its ideal open-concept layout, abundant natural light, and expansive custom office, is a rare find. Boasting over 4,500 square feet of meticulously finished interior space, this home features a wealth of upgrades including enhanced lighting, vaulted ceilings, custom closets throughout, built-in shelving, ample storage, a butler’s pantry, two fireplaces, California shutters, and a fully finished basement complete with a bedroom, a 3-piece bathroom, and a home gym. The home has been freshly painted and is ready for immediate enjoyment. Situated on a premium pie-shaped lot, the exterior amenities are equally impressive, featuring an all-season swim spa pool, inground sprinkler system, exquisite stonework, a large composite deck with privacy screening and glass railings, a gazebo, children's playhouse, shed, and raised garden beds. The exceptionally manicured backyard is an oasis of tranquility and functionality. Conveniently located just minutes from top-tier schools, shopping malls, fine dining, ski hills, and mere steps from parks and trails, this home epitomizes luxury and convenience. (id:50787)
Engel & Volkers Barrie Brokerage
701 York Road
Hamilton (Dundas), Ontario
Rare Find in Beautiful Dundas! Fantastic Opportunity to Build Your Dream Home on a picturesque lot with stream & mature trees. Sitting on approx. 0.386 Acres & backing on to wooded park land. Current property contains a 1 1/2 Storey Home wth Detached Garage. This lot is perfect for someone looking for a Rural Setting while Living minutes to 4 Different City Centers. Minutes to amenities, parks & Major HWY's. Please Note that existing house has been fire damaged. Property is being Sold 'As Is, Where Is' with No Representations or Warranties by the Seller. Buyer and/or Buyer Representative to complete Due Diligence in regards to zoning, building permit availability, Levies and any other information needed to develop property. (id:50787)
Royal LePage Real Estate Services Ltd.
2317 Lakeshore Road
Burlington (Brant), Ontario
This charming 2-storey all-brick home offers lake views and is conveniently located near downtown Burlington. This home has be views of Lake Ontario from almost every room. Featuring hardwood floors throughout, the main floor includes a living room, a formal dining room, and a galley-style kitchen with granite countertops and stainless steel appliances. The family room, complete with a gas fireplace, overlooks the lush and private backyard. A 2-piece powder room is also on the main floor. On the 2nd floor, you'll find 3 generous bedrooms and a 5-piece bathroom with a pedestal sink and soaker tub. The fully finished basement boasts ceramic floors throughout the recreation room, pot lighting, and a workshop that can easily be converted into a 4th bedroom. Additionally, the basement features a laundry area, a 4-piece bathroom, and direct access to the garage. Situated across from million-dollar homes, this residence offers easy access to the lake. It is close to downtown Burlington, shops, top restaurants, shopping malls, Spencer Smith Park, the Burlington Waterfront Trail, schools, and public transit, with easy highway access to the QEW and 403. (id:50787)
Real Broker Ontario Ltd.
1497 Lakeshore Road W
Oakville (Sw Southwest), Ontario
A residence of quiet sophistication, refined design, and timeless elegance, this is a home where craftsmanship meets comfort and every detail is thoughtfully imagined for modern luxury living. Just across from Coronation Park and enjoying serene lake views, this custom-built home is nestled in Southwest Oakville, one of the town's most prestigious and established enclaves. A property curated with purpose and precision, it reflects an unwavering commitment to quality, design, and everyday livability. From the grand front door, you're welcomed into a space that feels expansive yet considered. The main floor flows effortlessly from a spacious foyer to a private den, formal living room, and an elegant dining area. At its heart, a chef's kitchen offers premium built-in appliances, a large island, custom tile backsplash, and a pot filler, perfect for both casual mornings and elevated entertaining. A breakfast area, servery, and butler's pantry complete the space with seamless practicality. Soaring ceilings, oak floors, custom built-ins, and multiple gas fireplaces elevate the home's warmth and sophistication. Light pours in from expansive windows, creating an airy, uplifting ambiance throughout. Upstairs, the primary suite is a sanctuary with a spa-inspired ensuite, heated floors, and a walk-in closet worthy of a boutique. Three additional bedrooms, a dedicated office, and two bathrooms, each with heated flooring, offer comfort and function for family living. The lower level is designed for indulgence and ease, with a coffered ceiling rec room, a custom wet bar, fireplace, wine cellar with a cooling system, an additional bedroom, and a steam shower bath. Dual staircases ensure easy access. Outside, a landscaped backyard oasis features an in-ground pool with water feature, a cabana with a gas fireplace, and multiple seating areas for dining and entertaining. This is more than a home, its a legacy of living well. (id:50787)
Sotheby's International Realty Canada
1 Bond Street
Cambridge, Ontario
Stunning Fully Renovated Triplex A Rare Investment Opportunity! Welcome to this one-of-a-kind, fully renovated triplex, ideally located in a charming, family-friendly neighbourhood known for its strong sense of community. This property is perfect for investors seeking excellent rental income, owner-occupiers looking to offset their mortgage, or multi-generational families wanting to live together with space and privacy. The triplex features three beautifully finished units, each with in-suite laundry hookups and separate heat and hydro meters. These units have been updated with high-end materials and meticulous craftsmanship. The main unit offers a spacious three-bedroom layout with open-concept living, a stylish kitchen, and 2 - 4piece modern bathrooms. The two additional units each feature two bedrooms and are equally well-appointed, making them ideal for extended family, guests, or tenants. Throughout the property, you'll find new kitchens, updated bathrooms, premium flooring, modern lighting, and elegant designer finishes. The large lot provides plenty of outdoor space, and there's ample parking. Located in a peaceful neighbourhood close to parks, schools, shops, and public transit, with easy access to major routes. More than just a property, this is a lifestyle and a smart long-term investment. Dont miss the opportunity to make it yours! (id:50787)
Chestnut Park Realty(Southwestern Ontario) Ltd
661 Old Hwy 17 Road
Papineau-Cameron (Papineau Cameron), Ontario
Welcome to 661 Old Hwy 17 - Your unique opportunity awaits, with this 72ac. mixed use property of Rural (RU) and Commercial/Recreational Special Exception Zone (CR-X3) The Property lays out in 2 sections Upper 12ac. (CR-X3) Zoned for 10 Buildings. Balance of the 60 ac. (RU) Partially Cleared/Forested areas with 600ft of Waterfront. Property boasts a Renovated 1Bed/1Bath Park Model Trailer w/Deck. 30ftx40ftx16ft Heated Quonset Hut w/60-amp Service 12ftx12ft Bay door. 200-amp permanent outdoor service having 3-30-amp plug-ins ready for RV connections. A private road leads down to the Mattawa River running past a natural deer yard, wildlife pond/wetlands, small brook run-off stream and your own small gravel pit. Pit run is used for road mtce. which also has a small wooden shed. Travel down to the riverside to be amazed by a cleared area overlooking the Historic Mattawa River much of the area is protected by crown land untouched from the original voyageur trade route. Step down to the renovated solar DC wired insulated Loft Bunkie with an outdoor shower, outdoor kitchen/building. 2nd renovated insulated building w/deck and composting toilet. Head down a few more sets of stairs to take in all the views and great fishing on the newly installed Dock w/plenty of lounging areas to enjoy all the fun a waterfront property can offer, relax in the multiple hammocks along the waterfront. Did we mention the west facing dock as you watch a perfect sunset. A recently cleared secondary road awaits your vision and opportunity, take advantage of this area for cottages/bunkies/yurts/geo-domes/campsites/tiny homes. The permitted uses in the (CR-X3) detail as: Dwelling, Accessory Dwelling, Accessory Use, Adventure Game, Camp, Campground Recreational, Campground Tourist, Garage Private, Home Based Business, Office, Parking Area, Public Use, Recreational Commercial Establishment, Tourist Establishment, Tourist Outfitters Establishment, Eco Establishment defined in Zoning By-law No.2000-11 (id:50787)
Century 21 Team Realty Ltd.
196 Longboat Run W
Brantford, Ontario
196 Longboat Run West A True Must-See! Welcome to this Losani-built showpiece in one of Brantford's most desirable, family-friendly communities Brant West. This elegant Woodside Traditional model boasts over 2,700 sq. ft. of thoughtfully designed living space, offering the perfect blend of luxury, comfort, and modern functionality. Exceptional Layout & Finishes - Step into a bright, open-concept main floor with 9-ft ceilings, oversized windows, and rich hardwood flooring that creates an inviting and elegant atmosphere. A grand oak staircase adds timeless charm, and with over $50,000 in premium upgrades, quality is felt in every detail. Chef's Kitchen with Walk-In Butlers Pantry designed for entertaining and daily life, the kitchen features: High-end stainless steel appliances. Sleek cabinetry & quartz countertops, undermount double sink, spacious butler's pantry with extra storage. Oversized patio doors leading to your backyard oasis 4 Bedrooms + 3 Full Bathrooms Upstairs. The upper level is ideal for growing families, offering: A luxurious primary suite with walk-in closet & spa-like 5-piece ensuite, three additional spacious bedrooms, two additional full bathrooms, including a Jack-and-Jill ensuite perfect for kids or guests. A Community on the Rise - Located in vibrant Brant West, enjoy: Quick access to the Trans Canada Trail & scenic rolling hills minutes to top-rated schools, parks, shopping & universities. A brand-new sports field under development (soccer, cricket & more!) Future state-of-the-art community centre. Convenient access to downtown Brantford's dining, entertainment, and amenities. (id:50787)
Right At Home Realty
902 - 450 Dundas Street E
Hamilton (Waterdown), Ontario
Spacious 2 bedroom, 2 bathroom Majestic unit with 874sqft of living space in a luxurious condo in the charming town of Waterdown. This unit has gorgeous corner views of Waterdown and the surrounding area. The unit comes with 1 underground parking spot, 1 above ground parking spot and 1 storage locker. With floor to ceiling windows this unit is bright and spacious with stunning views that will captivate you the moment you walk in. The upgraded appliances in the kitchen will meet any great chefs needs and the full-sized washer and dryer will mean more time for the things you enjoy. Along with these great features the building itself comes with ample amenities including a party room, fitness facility, bicycle storage, parcel delivery area and a gorgeous rooftop patio including BBQs for your grilling needs. The condo is conveniently located close to shopping, restaurants, schools, parks, trails, the Aldershot GO station and highway access. You will fall in love with this unit and even more with the charming town of Waterdown. This is a true gem that is not to be missed! (id:50787)
Royal LePage Macro Realty
210 - 7 Erie Avenue
Brantford, Ontario
Newer boutique Grand Belle condo building in the heart of the city of Brantford, close to Laurier University and to many other important facilities, including a plaza within walking distance, to your favourite stores - Close to transportation and located in a developing neighbourhood. This unit is well laid out and you can decide what it should be - one bedroom plus a den which can be a work-live area, etc. On surface parking and some building amenities. Great for first time buyer or someone downsizing. Best price in the building and possibly in the neighbourhood. (id:50787)
RE/MAX Premier Inc.
45 Corley Street
Kawartha Lakes (Lindsay), Ontario
Welcome To This Stunning, Newly Built Freehold Detached Home Nestled In The Highly Sought-After Sugarwood Community Of Lindsay! Featuring A Beautiful Brick And Stone Exterior, This Bright And Spacious 3-Bedroom, 3-Bathroom Residence Showcases Modern Finishes And An Open-Concept Layout Perfect For Contemporary Living. Enjoy Hardwood Flooring Throughout The Main Floor And Second-Floor Hallway, Along With A Separate Side Entrance To The Basement Provided By The Builder Offering Great Potential For Future Customization. The Upgraded Kitchen Boasts Quartz Countertops, Stainless Steel Appliances, A Central Island, And Ample Storage. The Cozy Family Room With A Fireplace Is Ideal For Relaxing Evenings, While Large Windows Throughout Flood The Space With Natural Light. The Master Suite Includes A Luxurious 5-Piece Ensuite For Your Private Retreat. Additional Features Include An Attached Garage With Direct Access, Window Coverings Throughout, And A Prime Location Close To Parks, Schools, Shopping, And More. Don't Miss The Opportunity To Make This Exceptional Property Your Dream Home! A Must-See! (id:50787)
Anjia Realty
218 - 61 Markbrook Lane
Toronto (Mount Olive-Silverstone-Jamestown), Ontario
Elegant one-bedroom, two-bath condo perfectly positioned in Etobicoke. This well-managed building has low maintenance fees and outstanding amenities, offering a lifestyle of convenience and comfort. Step into a spacious living area bathed in natural light, featuring a large solarium that can effortlessly transform into a bright home office, cozy reading nook, or creative studio. The condos thoughtful layout offers a blend of comfort and potential, providing an inviting canvas for you to update and customize to your taste. Enjoy the peace of mind that comes with a dedicated parking spot and an array of building amenities designed to enrich your lifestyle. Residents have access to fitness facilities, social spaces, and more, all within a welcoming community.Living at Steeles and Kipling means you're perfectly positioned to enjoy the best of Etobicoke. With quick access to major highways and convenient public transit options, commuting is a breeze. The neighborhood is rich with parks. (id:50787)
Century 21 Leading Edge Realty Inc.
209 - 4025 Kilmer Drive
Burlington (Tansley), Ontario
Welcome to this beautifully maintained 2-bedroom, 1-bathroom condo in the heart of Burlingtons desirable Tansley Woods community. Whether you're looking to downsize or enter the market, this move-in-ready home offers the perfect blend of comfort and space.The well-designed layout provides flexibility to suit your lifestyle, with a second bedroom ideal for guests, a home office, or a nursery. Step outside to your private balcony perfect for morning coffee or a relaxing evening breeze.This unit also includes one underground parking spot for added ease and convenience. Located just minutes from parks, trails, shops, and transit, this condo offers the best of both lifestyle and location. (id:50787)
RE/MAX Escarpment Realty Inc.
79 - 55 Bristol Road E
Mississauga (Hurontario), Ontario
Attention! Attention! Calling For Investors And First Time Home Buyers. A Great Opportunity To Create A Home You Always Envisioned. This 2 Bedroom 1 Bathroom Condo Apartment Has Tons Of Potential. Located In The Heart Of Mississauga, It Features Primary Bedroom W/Access To Main Bathroom, Living Room W/Fireplace, Beautiful Views From The Walkout Balcony, Electrical Lighting Fixtures, Washer And Dryer. Minutes Away From Square One, Hwy 401 & 403, New LRT Line, Frank Mckechie CC & Schools. Close Tp Amenities And Walking Trails. Don't Miss Out! (id:50787)
RE/MAX West Realty Inc.
1201 - 225 Malta Avenue
Brampton (Fletcher's Creek South), Ontario
Bigger and Better Brand new luxury condo in heart of Brampton. 1 bedroom + Big Den (We mean it BIG), 1 washroom condo in Brampton high tech residential building. Spacious Den can easily be used as a home office or 2nd bedroom. Tons of natural light, floor to ceiling windows, Quartz countertops, stainless steel appliances, En-suite laundry. The building is fully digital no keys needed! Access your unit and common areas easily through a secure app. Steps to future LRT, Shoppers World Brampton Gateway Terminal, Sheridan College. Close to 410,407, 401, 403 and GO station. Building Features include Gym, party room with catering and kitchen area, kids playroom, Co-working space, Concierge, lobby lounge, library/ study room, games room. Keyless entry and energy efficient geo thermal heating and cooling system and much more. Available Immediately! Don't miss this opportunity. (id:50787)
Save Max Fortune Realty Inc.
28 Ezra Crescent
Brampton (Northwest Brampton), Ontario
Welcome to 28 Ezra Cres., a true masterpiece of elegance and sophistication! Rare to find! Must See 5 + 3 bedrooms & 7 baths luxury home on Premium 50' Ravine-Lot home with finished walk-out basement as a 2nd swelling unit! Located on a quiet crescent in one of Brampton's most sought-after communities near Mount Pleasant GO station, this exquisite home offers approximately 5,200 Sq. Ft. of total living space. Featuring 5 spacious bedrooms and 4 bathrooms on the second floor, this home boasts an open-to-above family room with an electric fireplace and a remote-controlled zebra blind on the top window. Expensive windows provide breathtaking ravine views and abundant natural light. the gourmet kitchen is designed for both style and island. The legal walkout basement includes 3 bedrooms & 2 bathrooms and 1 bedroom unit with separate entrance. Located within walking distance to schools, bus stops, parks, trails and shopping plazas. This meticulously maintained home also includes central vacuum, A/C, indoor & outdoor pot lights and much more ! This exceptional home won't last long. Book your showing today! (id:50787)
Intercity Realty Inc.
3070 Robert Lamb Boulevard
Oakville (Jm Joshua Meadows), Ontario
Brand New, Never Lived In Welcome to Upper Joshua Meadows! Be the first to call this beautifully built Great Gulf Homes townhouse your own. Located in the sought-after Upper Joshua Meadows community in Oakville, this 2-storey freehold townhouse features the popular Berkeley floorplan with 1,600 sq ft of finished living space (plus an unfinished basement). This carpet-free home boasts 3 spacious bedrooms, 3 bathrooms, and a bright, open-concept main level with 9-ft ceilings. The modern kitchen is equipped with stainless steel appliances, quartz countertops, a breakfast bar, and ample cabinetry. The kitchen flows into a spacious living and dining area perfect for entertaining. Main floor highlights also include a powder room and interior garage access for added convenience. Upstairs, the hardwood staircase leads to 3 well-sized bedrooms, including a primary suite with a walk-in closet and a luxury ensuite featuring a double vanity and a large glass shower. A separate laundry room is also conveniently located on the upper floor. The unfinished basement offers plenty of storage or future potential. Fantastic location close to HWY 403, public transit, shopping (Costco, Walmart, Home Depot), Sheridan College, and U of T Mississauga. Book now to see this stunning new home! (id:50787)
Keller Williams Real Estate Associates
11 Watson Court
Orillia, Ontario
LOCATION!!! Welcome to 11 Watson Court, nestled in the heart of Orillia! Situated on a quiet cul-de-sac, this charming home is close to schools, amenities, and the picturesque downtown area featuring dining, shopping, and waterfront attractions.This bright and spacious raised brick bungalow has so much to offer! The upper level boasts gorgeous hardwood flooring throughout and a beautiful, sun-filled granite eat-in kitchen with an island. Off the kitchen, you'll find a large laundry room with ample storage. Both the kitchen and laundry room feature walkouts to the rear deck perfect for entertaining all summer long. Enjoy dinner parties in the generous, separate dining room or unwind in the living room by the cozy gas fireplace after a long day. The primary bedroom includes a spacious 4-piece ensuite and a walk-in closet. Two additional bedrooms and the main 4-piece bathroom complete the main floor. But .....it gets even better!!! The lower level offers a full in-law suite with a separate entrance, dedicated hydro panel, and laundry. The stunning cork flooring throughout the basement is both comfortable and stylish. The full kitchen provides ample counter space and cabinets and is open-concept to the living room, which also features a gas fireplace. This suite includes two bedrooms, each with their own ensuite, one with a large walk-in closet, and the other with two closets and pocket doors. All bathrooms in the home are accessible. The separate entrance on this level leads to a sizeable two-car garage equipped with door openers. All appliances in the home are included! Extras: Central vacuum, heated bathroom tile floors, newer windows, furnace with air humidifier and purifier, fenced yard. This home is being sold as-is. Call today to book your private showing! (id:50787)
RE/MAX Hallmark Chay Realty
522 - 60 Honeycrisp Crescent
Vaughan (Vaughan Corporate Centre), Ontario
Bright, stylish 1-bedroom, 1-bathroom condominium featuring an efficient open-concept design. The space showcases quality engineered hardwood floors, contemporary kitchen with modern countertops and stainless steel appliances. In-suite laundry adds practical convenience to this well-appointed unit, it features high 9-feet ceilings which add to its appeal. The building offers exceptional amenities including a theatre room, party room with bar, fitness center, resident lounge, and rooftop terrace with BBQ areas for entertaining and relaxation. Ideally situated in Vaughan with outstanding connectivity. Steps from Vaughan Metropolitan Centre Subway Station with convenient access to YRT and GO Transit. Highway 400 is easily accessible for drivers. Nearby attractions and amenities include York University, Canadas Wonderland, Vaughan Mills, IKEA, and Walmart. This turnkey property combines modern finishes, premium building amenities, and an unbeatable location. Perfect for professionals, investors, or first-time buyers seeking quality urban living with excellent transit access and proximity to shopping, dining, and entertainment. Must See Property! (id:50787)
Elixir Real Estate Inc.
156 Forestwood Street
Richmond Hill (Rouge Woods), Ontario
Beautifully maintained, furnished 4-bedroom, 5-bathroom home nestled in the heart of Richmond Hill's sought-after Rouge Woods community. This spacious residence offers comfort and convenience, making it an ideal choice for families or professionals seeking a quality living environment. Situated within walking distance to top-rated schools (Bayview Secondary School & Silver Stream Public School), parks, and shopping plazas, making daily errands and commutes a breeze. (id:50787)
RE/MAX Epic Realty
613 - 7825 Bayview Avenue
Markham (Aileen-Willowbrook), Ontario
Elegance and luxury at its best at the "Landmark of Thornhill" located in desirable Bayview Thornhill neighborhood across from the Thornhill Ladies Golf course. Discover a lifestyle in this cozy 1836SF bright and spacious suite creating lasting memories with family and friends. The large living and dining areas are perfect for entertaining and gatherings with a panoramic view of the beautiful park-like courtyard. The eat-in kitchen has been totally renovated equipped with stainless steel appliances. The primary bedroom features a huge walk-in closet and an extra wall unit. The unique solarium combined with a den can be easily converted into a 3rd bedroom, library or office space. Unit comes with 2 side-by-side parking spaces and 3 lockers (rare 2 huge lockers side-by-side in a private room, a truly added value). The condo features expansive grounds with one-of-a-kind beautiful courtyard and modern recreational facilities including 24hrs security, a salt-water pool, sauna, whirlpool, Gym, tennis/pickleball/squash courts, Ping Pong, Library/games room, Party/meeting room, guest suites, bike storage and much more! Excellent location, steps to Thornhill Community Centre & Square, places of worship, parks, Shoppers, supermarket & restaurants. Direct Bus to Finch Subway, minutes to Hwy 7 & 407 and top ranking schools. (id:50787)
RE/MAX Hallmark Realty Ltd.
Bsmt - 45 Tremblay Avenue
Vaughan (Vellore Village), Ontario
Welcome to your new home! This spacious basement apartment offers the perfect blend of comfort, convenience, and affordability. Located in the charming community of Vaughan, this abode features two bedrooms, two full bathrooms, a dedicated parking space, separate entrance and a separate laundry area-all for just $2600 per month utilities included. Preferably no pets. (id:50787)
RE/MAX Noblecorp Real Estate
3507 - 38 Lee Centre Drive
Toronto (Woburn), Ontario
Welcome To This Beautiful 2 Bedroom, 2 Bathroom Condo At The Sought-After Ellipse Condos. This Bright And Spacious South-Facing Unit Offers A Practical Split-Bedroom Layout With An Open-Concept Kitchen, Double Sink, Breakfast Bar, And Extra Pantry Space. Enjoy Unobstructed Views And Resort-Style Amenities Including An Indoor Pool, Sauna, Gym, Billiards Room, Party Room, Guest Suites, And 24-hour Concierge. Ideally located Just Minutes To Scarborough Town Centre, Hwy 401/404, TTC, GO Transit, U of T Scarborough, and Centennial College. Move-In Ready Urban Convenience Meets Modern Comfort! (id:50787)
Right At Home Realty
420 - 180 Dundas Street W
Toronto (Bay Street Corridor), Ontario
This Newly Built-out Office Space Offers A Plug-and-play Opportunity With Elevator Exposure And An Efficient, Adaptable Floorplan. The Space Includes: Open Area Large Enough For Up To 16 Workstations, Two Large Boardrooms, Five Glass-Walled Offices, Small Meeting Room, Lab Area, Kitchenette, Large Work-room With Natural Light On Two Sides, Accessible Washroom On The Floor. Building Amenities Include: Fitness Centre, Underground Parking, Conference Centre. (id:50787)
Royal LePage Real Estate Services Ltd.








