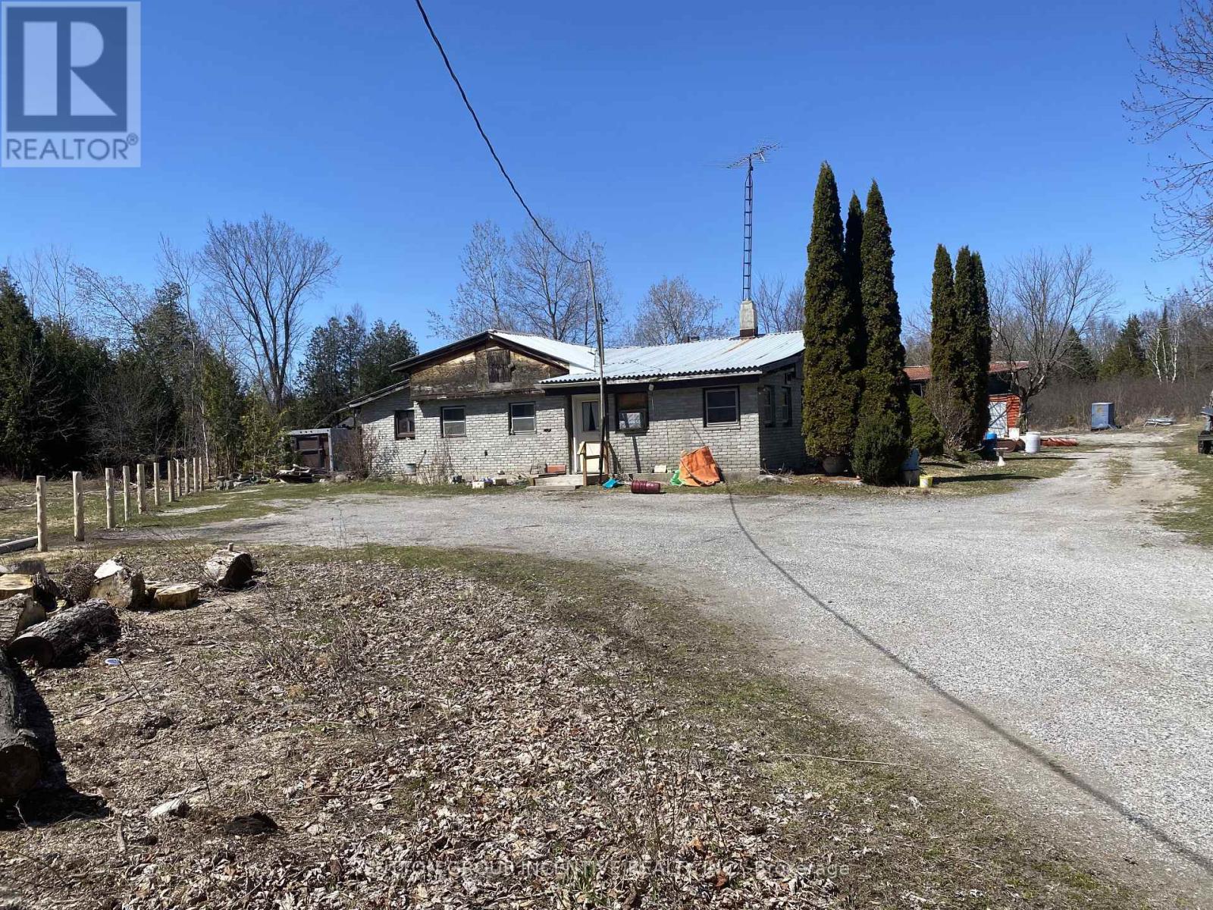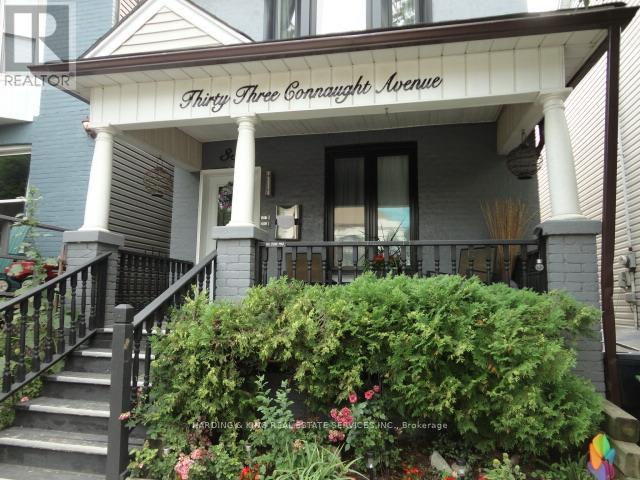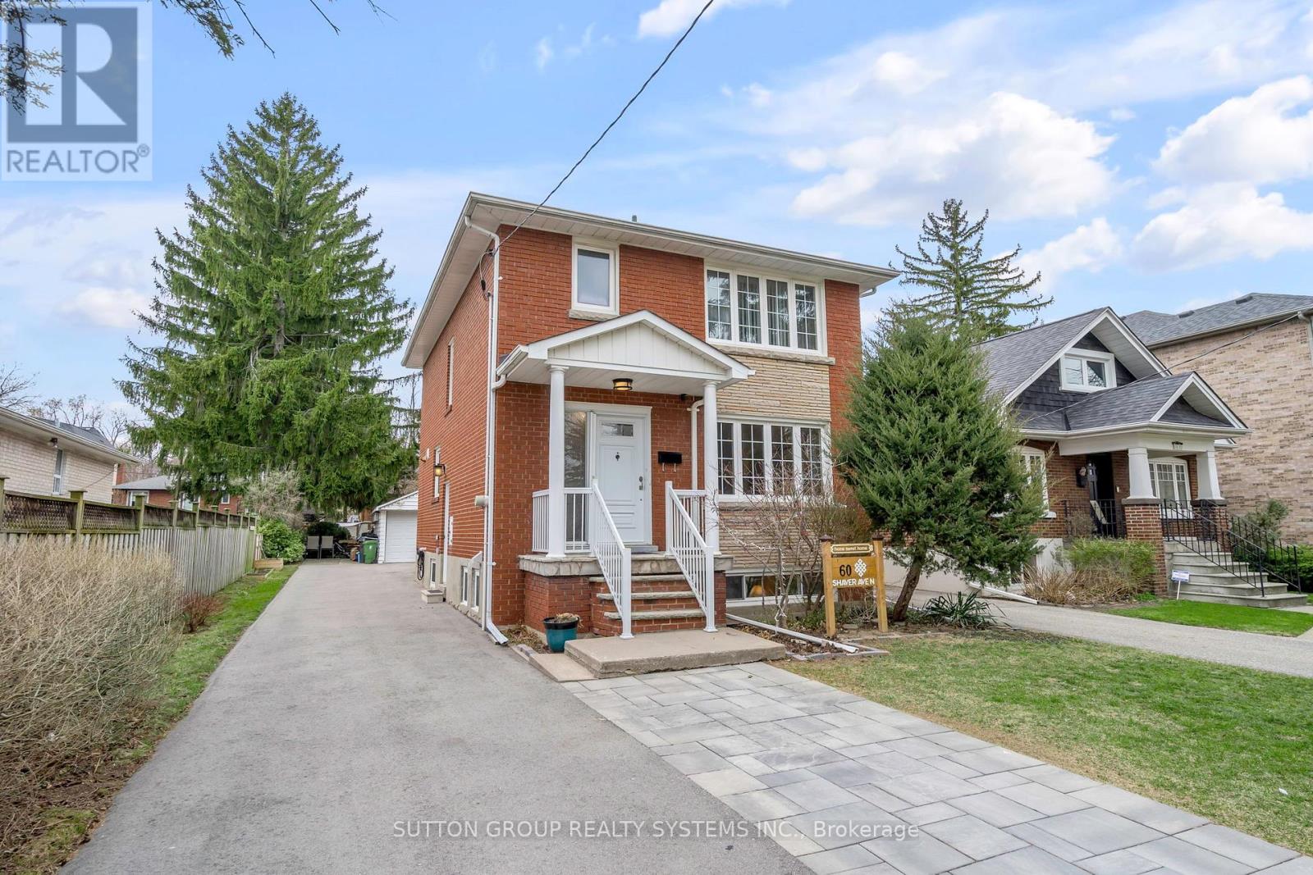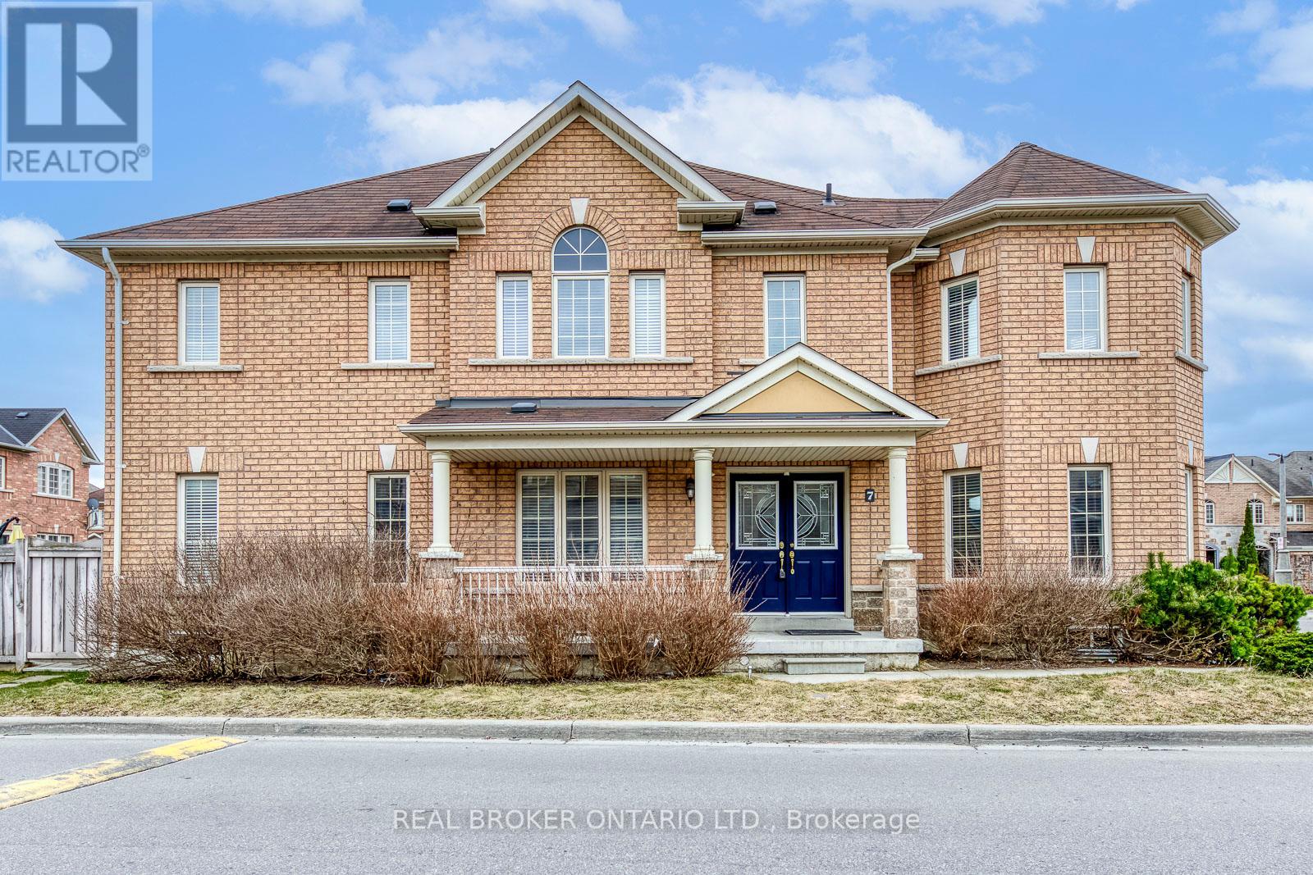916 - 4055 Parkside Village Drive
Mississauga (City Centre), Ontario
Welcome to this sun-filled suite situated in the vibrant heart of Mississauga City Centre. Experience great value in this 726 total sq ft 2-bedroom, 2 full bath condo featuring floor to ceiling windows and a functional layout! This modern unit features an open concept living and dining area, a stylish kitchen with stainless steel appliances and granite countertops. The open concept layout is perfect for entertaining, and the desirable split bedroom layout is a bonus! The spacious primary bedroom features a large, double closet with 4pc ensuite and walkout to balcony. Second bedroom with sliding doors allows for endless options such as office space, custom closet, or classic bedroom! This unit is freshly painted and has brand new modern LED light fixtures throughout! Enjoy the convenience of an ensuite laundry, 1 parking spot and 1 locker included! Enjoy top-notch building amenities including an exercise room, entertainer's space, theatre, games room, children's play area, lounge/library, outdoor terrace and 24-hour concierge! Steps to Square One shopping mall, transit, HWYs 403 & 401, Celebration Square, YMCA, and Central Library. Great Walkscore of 91! Whether you're a first-time buyer, investor, or seeking to downsize, this unit offers it all! Too much to mention!!!...Click 'Multimedia' button for Virtual Tour! (id:50787)
Exp Realty
4168 Rawlins Common
Burlington (Rose), Ontario
This 3-bedroom townhome in the desirable Millcroft community blends contemporary style with inviting warmth, creating a cozy yet modern atmosphere throughout. Thoughtfully designed, it offers exceptional use of space with a fully finished basement and a beautifully landscaped backyard perfect for relaxing or entertaining.Within the Millcroft school catchment area this home offers fine finishes throughout, including hardwood flooring on the main and second levels, a stunning feature wall with fireplace and symmetrical built-ins in the living room, and decorator lighting and wall colours throughout.The bright eat-in kitchen walks out to a composite deck and private, landscaped yardperfect for entertaining or relaxing outdoors.Upstairs features three spacious bedrooms plus a versatile loft office area ideal for working from home. The fully finished basement boasts vinyl flooring, potlights, a gym area, laundry room, and a custom built 3-piece bathroom with a luxurious steam shower..your very own spa retreat! Full list of Upgrades in attachments ..just some to include:Reverse Osmosis System & Steam Shower (2017)Roof, Sump Pump w/ Backup, Furnace, Tankless Water Heater (2018) Heat Pump for AC and Furnace (2023)Enjoy the convenience of being steps to Haber Rec Centre, Hayden Secondary School, golf course, shops ,parks, and trails. Small road fee 110.37 monthly. This is where timeless comfort meets contemporary living at its finest ...don't miss this incredible opportunity! (id:50787)
RE/MAX Aboutowne Realty Corp.
77 Duncan Drive
Halton Hills (Georgetown), Ontario
Beautifully renovated 3 bedroom raised bungalow located short walk to schools/parks and short drive to all necessities. Immaculately maintained this home is a show stopper. Bathrooms and kitchen have been upgraded. Open concept main floor living area include stunning kitchen overlooking the dining and living area. Kitchen offers gas stove, subway tiles backsplash, quarts counters and deep farmhouse sink, stainless steel appliances and soft touch pull out kitchen drawers. Main floor offers hardwood flooring throughout. Large windows allow for natural light throughout the home. California shutters and blinds throughout the home. Main floor bathroom and lower level bathroom have been completely renovated. Separate entrance to finished lower level offers in-law potential or additional space for family. Lower Lev is complete with built-in shelving, gas stove, 3 piece bathroom and can easily add for a 4th bedroom or 2nd kitchen. Home is situated on a corner lot with beautiful mature perennial gardens with in ground lawn sprinklers. Driveway allows for 3 car parking including large vehicles. Gas BBQ hook up available. Central Vacuum and attachements. New Washing machine and Water Softener 2025. (id:50787)
Ipro Realty Ltd.
7 Markham Street
Brampton (Central Park), Ontario
****Wow**** Come Check Out This Immaculate Fully renovated 3 Bedroom Detached house with 3bedroom legal basement Situated On most desirable area of Brampton. Fully renovated from top to bottom with brand new kitchen, flooring, paint, pot lights, washrooms and 3 bedroom 2 washroom legal basement is just cherry on cake. Inside You Have A Large Open Concept Living/Dining Room With Laminate Floors and pot Lights. Kitchen Comes With Updated S/S Appliances, Granite counters and Centre Island. Family room has fireplace and walkout to A Nicely Finished Private Backyard With A Large Deck, Hot Tub, & A Separate Interlocked Patio Area. Master Bedroom comes with 4pcs En suite and walking closet. Main washroom is master piece with beautiful decors.Other rooms are spacious.Legal 3 bedroom and two full washroom Basement is just next level masterpiece. Backyard is perfect size with concrete ****Located In An Excellent Location Walking Distance To Many Schools, Parks, Public Transportation & All Other Amenities!! (id:50787)
Homelife Real Estate Centre Inc.
Royal Canadian Realty
1301 - 36 Park Lawn Road
Toronto (Mimico), Ontario
Stunning 1+1 Bedroom 597 Sq.ft. 9 ft ceiling, very practical open concept layout with upgraded kitchen counter tops, stainless steel appliances, no carpets, beautiful south view in most popular Mimico neighbourhood, walking distance to water front, walking/biking/jogging/cycling trails for your physical fitness, comes with 1 underground parking, 1 locker, short walk to great restaurants, boutique cafes, parks, close to Gardiner Express Way that takes you east to Downtown Toronto in less than 10 mts, and west to Mississauga and Niagara Falls, Public Transit at door steps, Metro Groceries next door, great amenities that include guest suites, roof topdeck, gym, party/meeting room, outdoor lounge and bbq area, 24 hrs concierge, management officeon premises, all you need for your healthy comfortable living. (id:50787)
Royal LePage Signature Realty
69 Seed House Lane
Halton Hills, Ontario
Welcome to 69 Seed House Lane in the heart of Georgetown – a well-maintained 3-bedroom, 2.5-bath townhome providing incredible value in one of Halton Hills’ most desirable communities. This home features a walkout basement and a fully fenced backyard with patio stones, providing privacy & an ideal space for outdoor relaxation and entertaining. The garage provides a convenient entrance to the home and also a direct access to the backyard. Inside, you'll appreciate the functional layout with separate living and family rooms, perfect for families seeking versatile spaces for gatherings, work, or quiet time. The home is adorned with tasteful, neutral paint colors, and the high ceilings on both floors enhance the sense of space and light throughout. Modern conveniences include a second-floor laundry room equipped with a washer and dryer (2021), adding to the home's practicality. The kitchen is fitted with a stove (2019), dishwasher (2021) and a fridge, catering to your culinary needs. Significant updates ensure peace of mind: roof shingles were replaced in 2016, a water softener installed in 2021, and a new AC unit added in 2023. Education is at your doorstep with several top-rated schools nearby: Harrison Public School (JK-5) approximately 1 km away, Centennial Public School (6-8) approximately 2.5 km away, Holy Cross Catholic Elementary School (JK-8) approximately 1 km away, St. Francis of Assisi Catholic Elementary School (JK-8) approximately 1.4 km away, Christ the King Catholic Secondary School (9-12) approximately 0.5 km away, Georgetown District High School (9-12) approximately 1 km away. Commuting is a breeze w/ Hwy 7, 401, and 407 just minutes away. You'll also find yourself close to parks, places of worship, grocery stores & all the amenities that Georgetown's charming downtown has to give. This move-in-ready townhome combines space, location & modern updates. Don’t miss your chance to make it yours—schedule a viewing today! (id:50787)
Keller Williams Edge Realty
3530 Bayou Road
Severn (West Shore), Ontario
Do you want to be close to all the amenities of Highway 11 and Orillia without the big-town hustle and bustle? This hidden gem on Bayou Road offers the best of both worlds. Located on the peaceful west shore of Lake Couchiching, this three-bedroom, one-bathroom home features a full high-ceiling basement, unfinished and ready to make your own. The large lot includes mature trees and sits directly across from the water and a quiet community park. Enjoy beautiful lake views, a private community beach just steps away, and the perks of cottage-style living such as boating, fishing, and relaxing evenings, all just minutes from town.Perfect for downsizers or families just starting out, this charming home offers incredible value in a sought-after lakeside community. At this great price point, it wont last long. (id:50787)
Century 21 B.j. Roth Realty Ltd.
15 - 60 Laguna Parkway
Ramara, Ontario
Waterfront Condo Featuring Two Bedrooms, Two Bathrooms, Three Walkouts to Large Private Deck Overlooking Canal with Direct Access to Lake Simcoe and the Trent Severn Waterways. Western Exposure. Municipal Water Included in Maintenance Fees. **EXTRAS** Fresh Paint Throughout, Updated Electrical, Primary Ensuite Reno'd in 2021 Including Heated Floors. 2nd Bathroom Partially Reno'd, Coin Laundry Available 24 Hrs with Multiple Machines on Site. Exterior Professionally Painted 2024. Enjoy All Amenities Lagoon City has to Offer Including Wristband Access to Private Beaches, Community Center/Association for a Low Annual Fee, Marina, Walking Trails, Tennis/Pickleball Leagues, Yacht Club and more. Less than 20 mins from World Class Entertainment and Dining at Casino Rama. Only 1 1/2 hours from the GTA (id:50787)
Century 21 B.j. Roth Realty Ltd.
168 Gentile Circle
Vaughan (Elder Mills), Ontario
Nestled in the highly desirable West Woodbridge, Ravines of Rainbow Creek offers an ideal location surrounded by top-rated schools, shopping centers, parks, recreational facilities, and easy access to highways. This brand-new, semi-detached home features 4 spacious bedrooms. Enjoy stunning finishes, pot lights, an upgraded kitchen with quartz countertops, hardwood floors throughout the main level, and a versatile open-concept layout. Please note, the images provided are of similar homes in the development and are intended to showcase the quality and style of finishes, not the exact floor plan. (id:50787)
North 2 South Realty
21852 East Town Line
East Gwillimbury, Ontario
Attention Contractors/Renovators. Country property. Apx 1 Acre (mpac). Bungalow that looks decent on the outside in need of total renovation or possibly teardown?. Has sandpoint Well(no running water at the moment-pump or electrical - "as is"). Septic System recently passed inspection with Town of EG - also "As is" - not currently hooked up. Metal Roof. North side of house- 1 Kitchen, 2 Bdrms, LR & 4pc. South side of house.- 1 Kitchen, LR, 3 bdrms, Laundry & 4pc, Porch. Just S/E of Brownhill. Mins to Hwy 48. Great location for privacy yet close to highway. PLEASE do not walk the property without an appointment!!!. Part or all of the Shop to the north is on property to north but separated by watercourse (see survey). Absolutely No Warranties on well, septic, shop, house condition/permits on any part of property!. "AS IS". Due Diligence required re LSRCA (id:50787)
Sutton Group Incentive Realty Inc.
23 Mimosa Crescent
Innisfil, Ontario
Welcome to your new home. Located in the vibrant adult community of Sandycove Acres South on a quiet crescent. This 3 bedroom,1 bath Royal model has a new bath update with a shower/tub enclosure and new vanity/faucet. Included are a new on-demand hot water heater and water softener, both of which are owned. Two stage forced air gas furnace (2020) and central air conditioner ( 2013). The kitchen has been updated and the flooring is vinyl plank. Refrigerator and microwave exhaust (2021), stove and laundry team (2023). The walls are painted in a neutral gray with laminate flooring and crown moulding in the living room and dining room. There is an added 3 season sunroom with a door to the deck with pyramidal cedars for privacy and 2 car parking with easy access to the front door. Close to Lake Simcoe, Innisfil Beach Park, Alcona, Stroud, Barrie and HWY 400. There are many groups and activities to participate in, along with 2 heated outdoor salt water pools, community halls, games room, fitness centre, outdoor shuffleboard and pickle ball courts. New fees are $855.00/mo rent and $145.34/mo taxes. Come visit your home to stay and book your showing today. (id:50787)
Royal LePage First Contact Realty
Suite 2 - 33 Connaught Avenue
Toronto (Greenwood-Coxwell), Ontario
Welcome to 33 Connaught Ave. A Beautifully Appointed Suite On Two Levels Makes A Great Condo Alternative. This Fabulous Unit Occupies The 2nd and 3rd Floors Of This Well Maintained Property. Modern Kitchen With Granite Counters S/S Appliances. Breakfast Bar & Walk Out To Balcony. Hardwood Floors, En Suite Laundry, Utilities Included & And Has An Amazing 3rd Floor Loft With One Of A Kind 3 Pc Bath. Close To Shops, Restaurants, Major Hwy Access & Steps To 24 Hr TTC For Short Ride To Downtown! Just Move In And Enjoy This Great Space! (id:50787)
Harding & King Real Estate Services Inc.
2613 - 50 Charles Street E
Toronto (Church-Yonge Corridor), Ontario
Spacious Studio In Luxurious Hermes-Inspired & Designed Condo In Heart Of Downtown Toronto! Bright & South East View W/ Large Balcony. Freshly Painted. 9' Ceilings, Floor-Ceiling Windows & Functional Layout. Laundry Room W/ Extra Storage. Perfect 100/98 Walk/Transit Score: 2 Mins Walk To Restaurants, Supermarket, Banks, Bars On Yonge St, 5 Mins Walk To Bloor/Yonge Subway, 10 Mins Walk To U Of T, Steps To All Amenities. (id:50787)
Homelife Landmark Realty Inc.
802 - 1121 Steeles Avenue W
Toronto (Westminster-Branson), Ontario
Welcome to the prestigious Primrose Towers at Bathurst & Steeles! This bright and spacious 2+1 bedroom condo boasts 1,173 sq. ft. of well-designed living space with unobstructed sunny south views. The open-concept layout features a large eat-in kitchen overlooking a generous living/dining areaperfect for entertaining. The primary bedroom includes two double closets and a private ensuite bath. A versatile den can be used as a home office, extended second bedroom, or even a third bedroom. Enjoy the oversized laundry room with side-by-side appliances, built-in shelving, and an ensuite storage locker.Professionally managed by Brookfield, this sought-after building is just steps to TTC, shopping plazas, and one bus ride to York University and the subway. Low all-inclusive condo fees cover utilities, internet, and cable. Recently upgraded with modern Zebra blinds. Incredible value in an unbeatable locations must-see! (id:50787)
Right At Home Realty
340 Plains Road East Road Unit# 35
Burlington, Ontario
Welcome to Affinity Condominiums by Rosehaven…a modern mid-rise residence in the heart of Burlington’s vibrant Aldershot community. This stylish 1-bedroom plus den suite offers the perfect opportunity for first-time buyers, professionals, or those looking to downsize without compromise. Featuring 9-foot ceilings, wide plank flooring, quartz countertops, stainless steel appliances, and walkout to a very spacious balcony, the suite blends comfort and function with contemporary design. Open concept floor plan creates the perfect space relaxing or entertaining, the principal bedroom is bright and spacious and the den is a great space for home office or cozy guest suite. Enjoy access to impressive building amenities including a rooftop terrace with BBQs, a fitness and yoga studio, party room, underground parking all this in a fabulous location with shopping, restaurants, parks, Mapleview mall, LaSalle Park, Royal Botanical Gardens, highway access and Aldershot Go - all nearby, this location offers exceptional convenience and a lifestyle to match. (id:50787)
RE/MAX Escarpment Realty Inc.
317 - 93 Arthur Street S
Guelph (St. Patrick's Ward), Ontario
Brand New 2 Bed+Den, 2 Full Bath Corner Suite In The Iconic Anthem By The Metalworks Condos. Boasting 1216 Sq Ft Of Functional Living Space Plus Private Balcony Offering An Additional 87 Sq Ft Of Outdoor Living. Thoughtfully Designed Open Concept Split Bedroom Layout With Endless Closet Space Featuring Modern And Professional Finishes Throughout. Soaring 9' Ceilings And Walk-Out Offering Plenty Of Natural Light. Professionally Designed Kitchen With Full Pantry Closet, Upgraded Breakfast Island, Quartz Counters And Stainless Appliances. Spacious Primary Bedroom With Large Walk-In Closet And 3 Piece Bath. 2nd Bedroom With Double Closet And Large Window. Den Is Perfect For Home Office Or Bonus Rec Room. Walk-In Laundry Room Offers Additional Storage Space. Located Along The Banks Of The Grand River In Downtown Guelph, Surrounded By Countless Amenities Including Dining Options, Shops, Cafes, Services, Transit Options, Parks And Walking Trails, Minutes From University of Guelph. Your Private Retreat Awaits! (id:50787)
RE/MAX Real Estate Centre Inc.
401 - 93 Arthur Street S
Guelph (St. Patrick's Ward), Ontario
Brand New 2+Den, 2 Full Bath Suite In The Iconic Anthem By The Metalworks Condos. Boasting 1196 Sq Ft Of Functional Living Space Plus Private Balcony Offering An Additional 106 Sq Ft Of Outdoor Living. Thoughtfully Designed Open Concept Split Bedroom Layout With Endless Closet Space Featuring Modern And Professional Finishes Throughout. Soaring 9' Ceilings And Walk-Out Offering Plenty Of Natural Light. Professionally Designed Kitchen With Full Pantry Closet, Upgraded Breakfast Island, Quartz Counters And Stainless Appliances. Spacious Primary Bedroom With Large Walk-In Closet And 3 Piece Bath. 2nd Bedroom With Double Closet And Large Window. Den Is Perfect For Home Office Or Bonus Rec Room. Walk-In Laundry Room Offers Additional Storage Space. Located Along The Banks Of The Grand River In Downtown Guelph, Surrounded By Countless Amenities Including Dining Options, Shops, Cafes, Services, Transit Options, Parks And Walking Trails, Minutes From University of Guelph. Your Private Retreat Awaits! (id:50787)
RE/MAX Real Estate Centre Inc.
48 Sarah Crescent
West Lincoln (057 - Smithville), Ontario
Refined Living in Smithvilles Prestigious Station Meadows. Welcome to 48 Sarah Crescent, an exceptional 4-bedroom, 4-bathroom detached home nestled in the sought-after Station Meadows neighbourhood of Smithville. Boasting over 3,460 square feet of meticulously finished living space, (2469 Above Grade) this residence offers a harmonious blend of comfort and elegance.west-lincoln. Key Features:Spacious Living: Over 3,460 sq. ft. of finished space, including a professionally finished basement completed in 2021. Gourmet Kitchen: Equipped with stainless steel appliances, a functional kitchen island, and ample cabinetry, perfect for culinary enthusiasts.Elegant Interiors: Hardwood floors throughout the main level, complemented by pot lights that enhance the home's ambiance.Outdoor Oasis: A custom 16' x 16' cedar deck (rebuilt in 2020) overlooks a pool-sized backyard, featuring a firepit, gardens, privacy trees, and a 10' x 8' garden shed. Finished Basement: Includes a spacious recreation room with a built-in wet bar and a 3-piece bathroom, ideal for entertaining guests. Convenient Parking: Double-car garage with two automatic garage door openers and built-in shelving, situated on a lot with no sidewalk, offering additional parking space Situated in a tranquil and exclusive pocket of Smithville, this home provides easy access to local amenities, schools, and parks. Whether you're hosting gatherings on the expansive deck or enjoying quiet evenings in the cozy interiors, 48 Sarah Crescent offers a lifestyle of comfort and sophistication. (id:50787)
RE/MAX Premier Inc.
RE/MAX Experts
20 - 308 Lester Street
Waterloo, Ontario
Welcome to Unit 428 at 308 Lester Street a fully furnished 1-bedroom, 1-bathroom condo designed with students and young professionals in mind! Bright and modern, this open-concept space features in-unit laundry, a private balcony to unwind, and even includes a parking spot. Just a short walk to Wilfrid Laurier University and University of Waterloo, you're right where the action issteps from parks, restaurants, coffee shops, and nightlife. Live your best life at Sage Condos, offering top-notch amenities like a gym, rooftop terrace, and secure entry. All you have to do is move inthis isnt just a place to stay, its a lifestyle upgrade. (id:50787)
RE/MAX Ultimate Realty Inc.
1600 Noah Bend
London North (North I), Ontario
Welcome to this stunning detached home offering 4 spacious bedrooms and 3 modern bathrooms, boasting approximately 2,360 sq. ft. of living space. Situated on a premium 36 x 106 ft. lot with a double car garage, this home is designed for both style and functionality. Featuring elegant hardwood flooring and tile on the main floor, a sleek quartz countertop in the kitchen, and oak staircase leading to both the second floor and the basement. The second floor offers hardwood flooring in the hallway, cozy carpeting in the bedrooms, and tiled bathrooms for a clean, polished finish. Enjoy seamless indoor-outdoor living with access to the deck through a large sliding door off the main floor. The legal walkout basement offers excellent potential for future rental income or extended family living. Conveniently located close to all amenities including schools, parks, shopping, and transit. (id:50787)
RE/MAX Real Estate Centre Inc.
60 Shaver Avenue N
Toronto (Islington-City Centre West), Ontario
A Forever Family Home on a Rare 225' Deep Lot in the Heart of Etobicoke! Step into a lovingly renovated 3+1 bedroom, 3 bathroom home where every detail is made for family living. The open-concept high end kitchen with quartz countertops, gas stove, and premium appliances flows naturally into bright, welcoming dining and living spaces perfect for sharing everyday moments and special celebrations, plus a powder room. Walk out from the large family room to a brand-new deck and your very own backyard oasis, perfect for large family gatherings and entertaining friends.a stunning 100' deep stretch of peaceful nature & tranquility where kids & pets can run, play, and grow, and where family and friends can gather for unforgettable memories, also offer an opportunity to build a garden suite. Garage and oversize shed makes plenty of space for storage. The finished basement with a separate entrance, bedroom, and kitchen offers space for extended family use, extra rental income or future opportunities to convert to your own space needs. Major updates bring peace of mind to the new owners: new roof, furnace, heat/cool pump, deck, asphalt driveway, sliding door and exterior waterproofing. Tucked away on a quiet, mature & wide street, yet just steps from great schools, parks, transit, shops, and restaurants this is the kind of neighbourhood where families put down roots and thrive. Don't miss this rare opportunity to own this beautiful home, Come see where your next chapter begins! Above average home pre-inspections report available on request! (id:50787)
Sutton Group Realty Systems Inc.
100 Fiddleneck Crescent
Brampton (Sandringham-Wellington), Ontario
Step into this spacious and elegant 4-bedroom executive detached home, thoughtfully designedfor comfortable family living. Nestled in a high-demand area, this property offers both styleand functionality, perfect for growing families or those who love to entertain.The homefeatures an a grand and inviting first impression. The main floor boasts gleaming hardwoodflooring, adding a touch of sophistication and warmth throughout the living and dining areas.There's ample space for relaxing, hosting guests. The layout is both versatile and family-friendly. Step outside to your very own expansive deck, ideal for outdoor gatherings,barbecues, or quiet evenings under the stars. This home cis located in a prime location closeto schools, parks, shopping, and transitmaking it an excellent opportunity to live in. (id:50787)
Century 21 Innovative Realty Inc.
RE/MAX Hallmark First Group Realty Ltd.
3202 - 4070 Confederation Parkway
Mississauga (City Centre), Ontario
Beautifully sunlit 2 bedroom 2 bathroom corner unit w open concept layout. Approx 1000 sqft. Unobstructed panoramic vies through floor to ceiling windows. Spacious living/dining area with upgraded quality laminate floors. Open concept kitchen with granite countertop and stainless steel appliances. (id:50787)
Bonnatera Realty
7 Gifford Gate
Brampton (Sandringham-Wellington), Ontario
Welcome to this rare and spacious corner-lot townhome in Brampton's highly sought-after Sandringham-Wellington neighbourhood! Boasting 1882 sq ft of thoughtfully laid-out living space, this beautiful end-unit offers the feel of a semi-detached, flooded with natural sunlight from multiple exposures. With a private side entrance to the backyard, you'll enjoy seamless indoor-outdoor living ideal for summer barbecues, entertaining, or quiet relaxation. Inside, you'll find 4 generously sized bedrooms and 3 bathrooms, providing ample space for families, guests, or even a home office. The open-concept main floor features a bright living/dining area, a large kitchen with great flow, and walkouts perfect for everyday comfort and hosting. Tucked in a family-friendly neighbourhood and just minutes to schools, scenic parks, shopping plazas, and public transit this home combines space, style, and location. This property is brimming with potential. Dont miss your chance to call it home! (id:50787)
Keller Williams Real Estate Associates
























