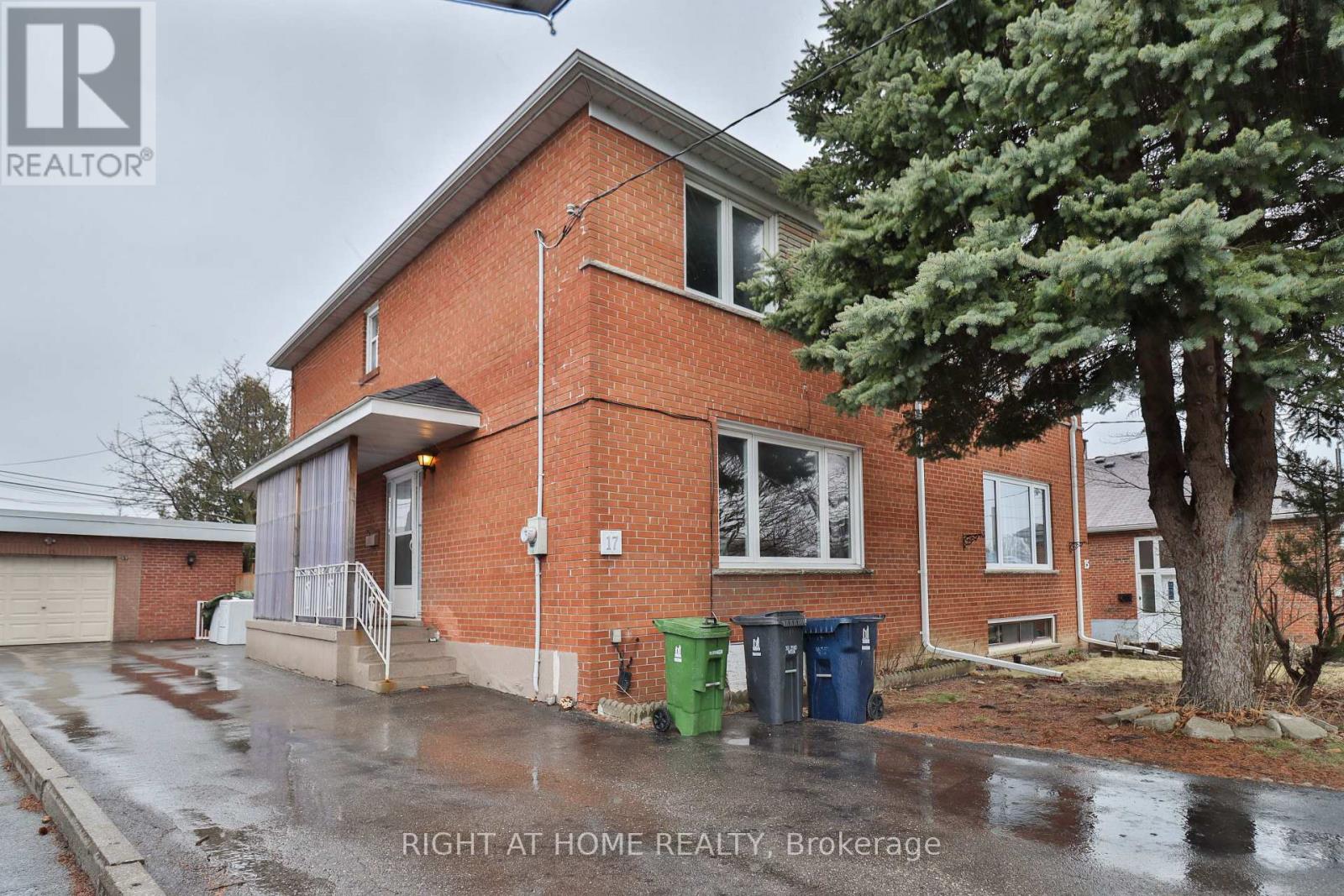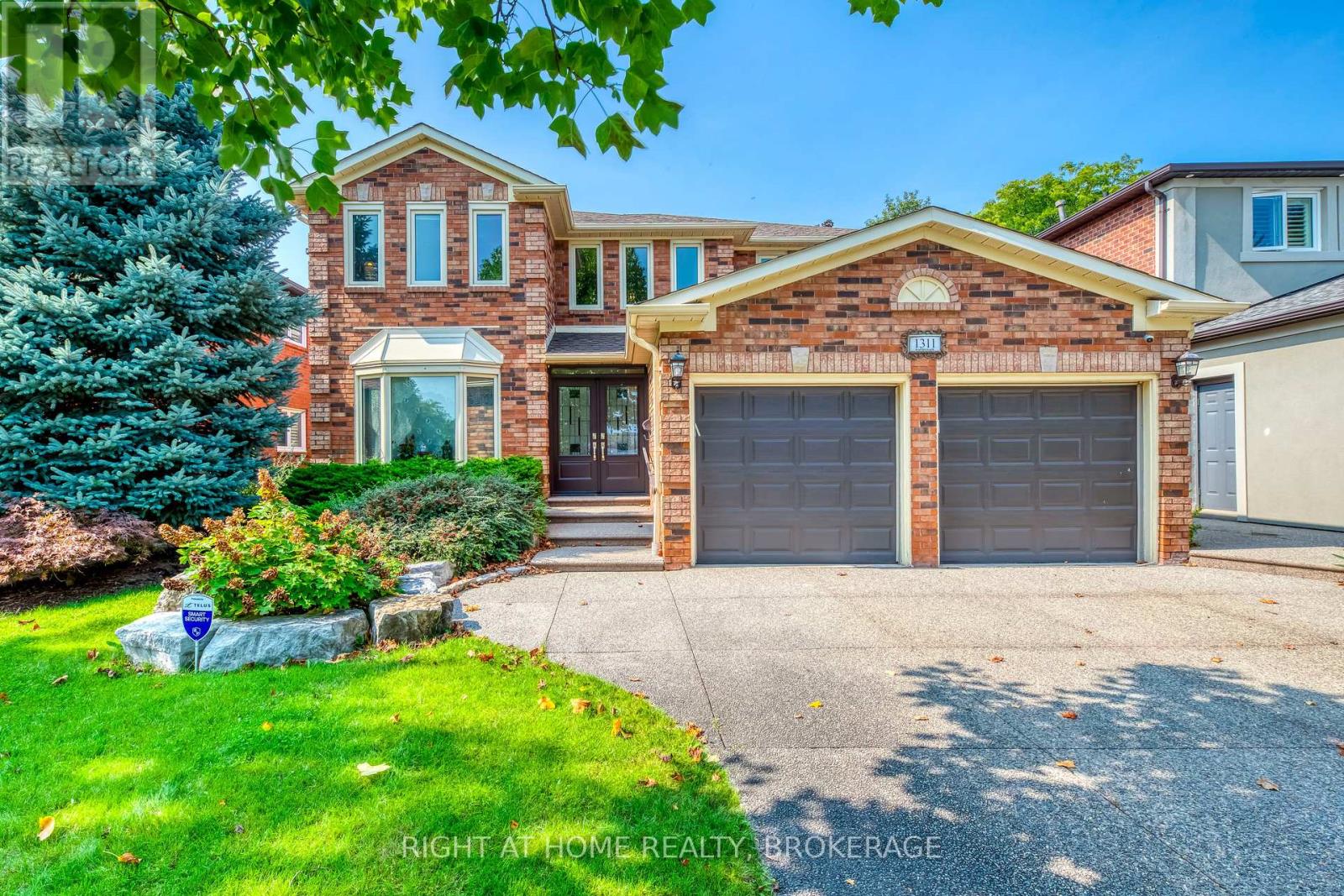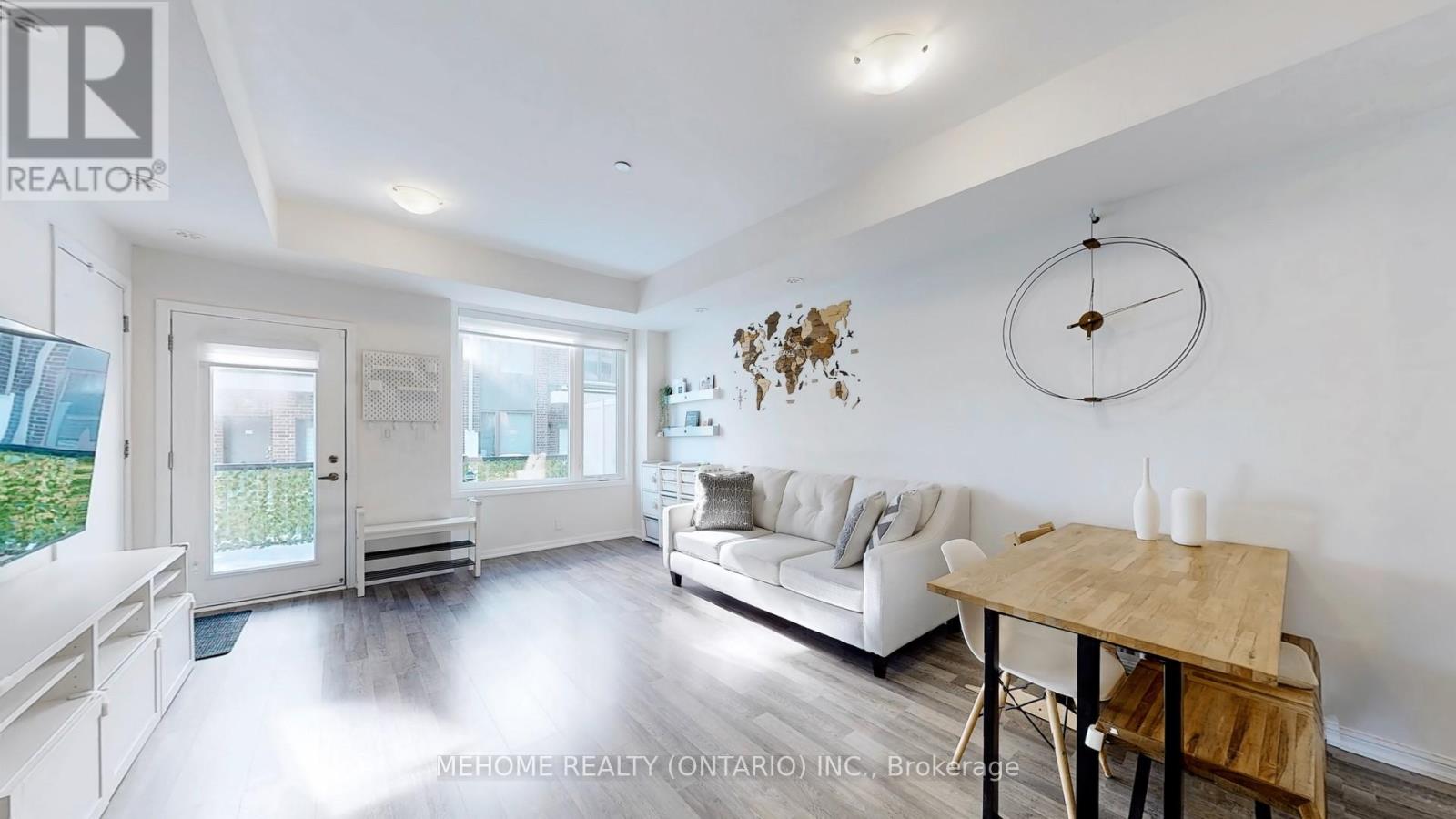1809 - 3 Navy Wharf Court
Toronto (Waterfront Communities), Ontario
In The Heart Of Downtown Toronto, Condo Living At Its Best! Rent One Of The Most Coveted Views In Toronto! This SE Sun-filled Corner Unit Has Floor To Ceiling Windows On Two Sides Providing direct Breathtaking Views Of The Rogers Centre, Cn Tower & The Lake. This 1-bedroom+den has an Amazing open concept floorplan w/ laminate flooring in the living and dining room, and a Modern kitchen w/ granite countertops. The primary bedroom is a wonderful size & and the den is Big Enough To Be Used As A Second Bedroom! Get An Awe-Inspiring View Of The Rogers Centre, Cn Tower & The Lake From The Balcony. 1 Parking,1 large locker + ALL utilities included (WOW)! Enjoy Exclusive access to 30,000 Sq. Ft. "Super Club" Complex -no need for gym membership! Steps From Rogers Centre/CN Tower/Restaurants/Nightlife/Sporting Events/TTC/Scotia Arena/The Waterfront. Quick Access To QEW. Don't miss this one! Extras: ALL Utilities included except cable and internet! Parking spot right beside door! Amenities Include: 25M Indoor Pool, Movie Theatre, Full B-Ball Court, State Of The Art Gym, Bowling Alley, Tennis Court, Indoor Running Track, Squash Court. (id:50787)
Keller Williams Real Estate Associates
49 Militia Trail
Markham (Buttonville), Ontario
Welcome to 49 Militia Trail A Stunning Home in the Heart of Markham. Step into this beautifully maintained and tastefully updated residence, nestled in one of Markham's most sought-after neighborhoods. With 4 spacious bedrooms, 4 bathrooms and a double-car garage, this home is perfect for growing families seeking comfort, convenience, and timeless style. Inside, you'll find elegant hardwood flooring throughout, smooth ceilings, upgraded baseboards, modern pot lights and designer lighting fixtures that elevate every room. The gourmet kitchen is a chef's delight, featuring granite countertops, a large center island, ample pantry storage, and sleek stainless steel appliances - ideal for everyday living and entertaining. Key Features include: No walkway design - allows a spacious driveway with parking for up to 4 cars, Bright, open-concept living areas filled with natural light, Recent upgrades ensure a well-maintained, move-in-ready home. Prime Location - Everything You Need at Your Fingertips. Enjoy the convenience of being within walking distance to Cachet Center, T&T Supermarket, popular restaurants, banks, schools, parks, and public transit. Families will appreciate the proximity to top-ranked schools including St. Justin Martyr Elementary and Unionville High School. This is more than just a house - its a place to call home. Blending modern updates with classic charm, 49 Militia Trail offers the perfect balance of functionality, style and an unbeatable location. (id:50787)
Century 21 Leading Edge Realty Inc.
23 Martin Street
Tillsonburg, Ontario
Carefree Bungalow Living in Tillsonburg !! Looking for a Low Maintenance Bungalow Lifestyle within Walking Distance to Grocery Stores, Shopping and Everyday Amenities ? Welcome to 23 Martin Street !! This Turn Key Freehold END UNIT TOWNHOUSE is nestled in teh Heart of Beautiful Tillsonburg ! Just Off Broadway Street for Easy Access to Downtown. Move right in and Enjoy the Stylish upgrades and thoughtful design throughout this spacious home with a Partially Finished Lower Level. Features You'll Love, * Custom White Kitchen with Soft Close Cabinetry, Breakfast Bar and Newer Stainless Steel Appliances, * Soaring Vaulted Ceilings in the Living Room with Walkout to your Rear Deck perfect for BBQ with a Gas Line Hookup * Primary Bedroom with a Walk-In Closet and Ensuite featuring a Walk-In Shower * Versatile Second Bedroom - Ideal as a Guest Room, Den or Home Office with High Speed Fiber Internet *Luxury Vinyl Plank Flooring on the Main Level and Plush Newer Broadloom downstairs * Main Floor Laundry with a Linen Closet for Added Convenience. The Partially Finished Lower Level offers a Third Bedroom, a Spacious Recreation Area and a 3pc Bathroom - Great for Guests or Additional Family Members. Additional Highlights * Attached Garage with Interior Access and Great Storage * 2 Car Paved Driveway * Owned Hot Water Tank and Water Softener * High Efficiency Furnace and Air Exchanger * Prime Location - Enjoy a Walkable Neighbourhood close to Shops, Restaurants, a Mechanic Shop and Scenic Walking Trails Plus the Community Centre, Hockey Arena and YMCA with Exercise Programs are just a Short Drive or Bike Ride Away ! Your Dream Bungalow Lifestyle Awaits - Don't Miss This Opportunity !! (id:50787)
Ipro Realty Ltd.
17 Rambler Place
Toronto (Glenfield-Jane Heights), Ontario
welcome to 17 Rambler Pl, a semi-detached home located in a quiet Cul-de-sac, that offers generous space with an above ground sq/ft of 1,444 and accessible location near numerous amenities, with easy access to highways 400,401 and 407. Featuring a detached garage and a spacious driveway w/ 6 parking spaces. This property also includes a separate entance to the basement.The basement is currently tenanted,generating $2400/month w/ tenants who are either willing to stay or leave,providing you with flexibility and opportunity. AC-Furnace(2015), roof(2012),driveway(2016),garage door(2017),front windows(2018)front/ back/storm door(2018) porch roof front door (2019)gutter(2019)backsplash/quartz counter top (2023) (id:50787)
Right At Home Realty
4103 Quaker Hill Drive
Mississauga (Creditview), Ontario
Opportunity awaits to own this well-maintained family home, owned by the current owner since 1981. This spacious design offers numerous areas for the family to entertain or work/study and is ideal for a family wanting a main floor bedroom with updated 3 piece semi-ensuite. The kitchen is completed by a breakfast area which overlooks the family room and is steps to the dining and living area. Step out to the front yard facing balcony from the living room and enjoy warm summer nights. Large family room with fireplace and walk out to deck and rear yard. The second level has three bedrooms with a four-piece bathroom. Large recreation room and office in the lower level, with above grade windows, allowing natural light in. Quick access to 403. Close to Square One and Kariya Park. Steps to Ashgate Park and playground. (id:50787)
Sotheby's International Realty Canada
4 Marchmount Crescent
Brampton (Central Park), Ontario
Welcome to this immaculate family home, 4+1 bedroom, 4 bathroom in the coveted M section, with easy access to hwys/schools/shopping/hospitals. Luxurious features with many upgrades including: triple paned windows, custom blinds throughout, roof, stunning custom chef's kitchen with high end finishes, including gorgeous porcelain floors, soft close/slide cabinets, 2 lazy susan's, B/I Spice cabinet, pull out pantry, premium SS appliances with built in double wall ovens, quartz countertops, beautiful glass backsplash and undermount lighting. The back of the home boasts an open concept design combining the family room, centre island (Extra Large 70"x54" with storage/seating) and a Chef's kitchen with a sunlit view of the backyard oasis. The cozy family room with gas fireplace walks out to the ultra private large backyard with sparkling inground salt water pool (new liner/heater) with removable child safety fence and new rubber rock deck, garden shed with electricity and inground sprinkler system. Separate formal living/dining room with gas fireplace and gleaming hardwood floors. Main floor powder room and laundry/mud room with entrance to backyard. Upper level features an extra large tranquil primary retreat with two closets and 3pc ensuite. Three additional large bedrooms, a 4pc main bath and two linen closets complete the upper level. Versatile newly renovated open concept basement with huge rec room, exercise room, 5th bedroom and 2pc bathroom. New furnace, AC, Humidifier and lots of storage. Basement has egress windows and plumbing access for a second kitchen, with upgraded 200amp electrical for potential in-law suite or income generating unit. This exceptional property is a rare find and really does have it all! Your turnkey paradise awaits! (id:50787)
Century 21 Millennium Inc.
938 Deer Run
Mississauga (Creditview), Ontario
This Beautifully Renovated 3+1 Bedroom, 4-Bathroom Home Is Located In The Highly Sought-After Deer Run Neighbourhood In Central Mississauga. Offering Over 2,300 Sq/Ft Of Custom-Designed Living Space, This Home Effortlessly Combines Comfort, Style, And Function Perfect For Modern Families. The Exterior Features Meticulously Designed Perennial Landscaping, Upgraded Sensor Coach Lights, Exterior Pot Lights, A Google Nest Doorbell, And A Full Home Surveillance System With Coverage Of All Angles, Insulated Garage Door, A Double-Door Entrance Opens Into An Enclosed Porch And A Welcoming Foyer, Showcasing A Stunning Open-Concept Layout And Elegant Rounded Oak Staircase, Illuminated By A Skylight That Floods Natural Light All The Way To The Basement. The Fully Updated Kitchen Is A Chefs Dream, Featuring A 10-Foot Quartz Island, Matching Slab Backsplash, Built-In Rangehood, Premium Appliances, Large Custom Cabinets, And An Extra-Deep Pantry. Overlooking The Family Room With A Custom Wood Feature Wall And Oversized Napoleon Electric Fireplace, The Kitchen's Open Design Makes It Ideal For Entertaining. A Bright Eat-In Area With A Large Bay Window Offers Serene Views Of The Private Backyard, Complete With A New Fence, Pot Lighting, Upgraded Electrical Work, Gazebo With Hydro And TV Mount, Natural Gas BBQ Hookup, Custom Garden Boxes, And Additional Water Spouts. Inside, The Home Boasts Hardwood, Luxury Vinyl, And Laminate Flooring, California Shutters, Crown Molding, Premium Pot Lights, And Fully Renovated Bathrooms Featuring Quartz Counters And Walk-In Showers. The Basement Includes A Cozy Rec Room With A Wood-Burning Fireplace And Barn Wood Mantle, A Full Bath, Flex Room, Large Cantina, Egress Window, And Upgraded Systems Including An Owned Furnace And A/C (2019). Upstairs, The Primary Suite Impresses With Double-Door Entry, A Large Walk-In Closet, And A Luxurious Ensuite. Close To Top Schools, UTM, Sheridan, Erindale GO, Parks, Trails, And Square One. (id:50787)
RE/MAX Premier Inc.
188 Mohawk Road
Oakville (Br Bronte), Ontario
It Is No Wonder This Impeccable Family Home Has Been Enjoyed By The Same Family For Almost Fifty Years. Located On A Highly Transitioning Street In The Heart Of Bronte, Within A Short Stroll To The Lake, Marina, Bronte Village's Vibrant Restaurants And Shops. Tree-Lined Streets, Walking Trails And Parks Set This Area Apart From The Rest. An Amazing Lifestyle Awaits. The Private Backyard Oasis, With Professionally Landscaped And Maintained Perennial Gardens Provides The Utmost Privacy And Serenity To Escape City Life Without Leaving Home. Truly A Nature Lover's Paradise. Beautifully Maintained And Truly Loved, This Four Bedroom Home With A Double Car Garage And Over 2000 Square Feet (Above Grade) Of Living Space Is Ready To Be Enjoyed By Its Fortunate New Family. A Rare Opportunity. This Might Just Be What You Have Been Waiting For. Don't Miss Out. (id:50787)
Royal LePage Realty Plus Oakville
1311 Playter Place
Oakville (Ga Glen Abbey), Ontario
Rare Gem in Glen Abbey! Discover this beautifully renovated 4-bedroom family home nestled on a quiet, child-safe street. Inside, a refined open-concept layout, perfect for family living and upscale entertaining. The grand foyer welcomes you with rich, wide-plank hardwood floors and classic Scarlett O'Hara staircase. Enjoy formal gatherings in the sunken living room with 9' ceilings and gas fireplace, or host dinners in the separate dining room, both adorned with crown molding and elegant finishes. The chef-inspired kitchen is the heart of the home, complete with granite counters, high-end built-in appliances (Wolf cooktop, Sub-Zero fridge, Miele dishwasher, double Dacor wall ovens), a large island, and custom cabinetry. The kitchen flows seamlessly into the spacious family room with a second gas fireplace, and the breakfast area opens to a professionally landscaped backyard. Walk out to your private backyard oasis featuring sunny west exposure, saltwater pool, hot tub, waterfall, diving rocks, stone patio, and a garden shed for convenient storage of lawn care tools and pool equipment. Mature landscaping creates the perfect blend of privacy and charm.Upstairs, the luxurious primary suite includes a large walk-in closet with organizers and a spa-like ensuite with heated floors, freestanding soaker tub, frameless glass shower, and dual vanity. Three additional bedrooms with large windows and a renovated 3-piece bath (with heated floors) complete this level. The finished basement is an entertainer's dream, featuring a home theater with projector and screen, wet bar, pool table area, home gym, wine cellar, and a 3-piece bath with sauna. There's also ample storage, a large workshop with UV air filtration, and space for hobbies or projects. Walk to top-rated schools, Community Centre, trails, shops, and transit. Easy access to highways and GO Train. A great opportunity to own a truly turn-key home in one of Oakville's most desirable communities. Confidently shows A+++! (id:50787)
Right At Home Realty
203 - 1460 Whites Road
Pickering (Dunbarton), Ontario
Step into this beautifully maintained 2 bedrooms, 3 bathrooms townhome, designed for comfort and functionality. The main floor showcases soaring 9-foot ceilings, an open-concept layout with upgrade premium sheer zebra blinds, and abundant natural light, creating a bright and inviting atmosphere. The stylish kitchen features a generous breakfast bar, while the living room extends to a spacious terrace with a convenient BBQ hookup. Upstairs, you'll find two generously sized bedrooms with ample double closets, ensuite laundry, and a well-appointed 4-piece bathroom. The primary bedroom includes its own elegant 3-piece ensuite. Perfectly situated, this townhome is just a short walk from grocery stores, restaurants, parks, schools, the library, and scenic walking trails, with easy access to the highway 401 and GO station. Don't miss your chance to call this stunning townhome your own! (id:50787)
Mehome Realty (Ontario) Inc.
50 Shirley Street W
Toronto (Little Portugal), Ontario
This 2 1/2 Storey Victorian semi-detached duplex offers three fully self-contained units, each with its own laundry. The home brings in close to $7000 a month in rental income, making it an ideal opportunity for investors. The main level 1-Bedroom features a spacious open-concept layout with hardwood floors and an updated kitchen, while the upper unit 2-Bedroom spans two floors with two bedrooms, a den, and a modern kitchen equipped with stainless steel appliances and granite countertops.Tenants can also enjoy a rooftop deck and a rare double garage. Basement is 1-Bedroom unit with separate entrance. Major upgrades include a newly installed HVAC system, a 2-ton high-efficiency heat pump, new roof and new roof top deck. It provides efficient and effective heating and cooling.You can enjoy significant energy savings (gas bill) and improved comfort. This property provides the perfect setup for a growing family or an investor looking for rental income. 3 Fridges, 3 Stoves, 2 Dishwashers, 1 Microwave Range, 3 Washer/Dryer Combos and 200 Amp Service. Conveniently located within walking distance to groceries, restaurants, schools, public transit, and more. Please Note All Pictures are taken from previous Listing with permission. Thank you. (id:50787)
Right At Home Realty
1060 Brook View Avenue
Burlington (Bayview), Ontario
Charming 3 bedroom detached Aldershot bungalow with stunning views of the Royal Botanical Gardens' Hendrie Valley! This home is bright and cheerful and has been lovingly maintained by one family. Pride of ownership is apparent. With 3 bedrooms, a kitchen, dining and living room all on one level, you will find the layout both practical and inviting. The basement offers some additional living and storage space that can be further developed. Find a rough in and plumbing for a 3 pc bath in the basement along with access to the garage and a bedroom and storage room that could be further developed. The roof was replaced in 2013 and came with a 25 year warranty. The lot provides a beautiful and peaceful sanctuary for those who love nature. Bird watching is a frequent activity for those in this neighbourhood as the RBG is home to a diverse range of species due to its various habitats. This location offers a rare opportunity to escape the city while still having easy access to all its conveniences. Jump on the highway or train at the GO Station, or walk to historic Easterbrooks, popular Cherryhill Gate and concerts in the garden at the RBG! (id:50787)
RE/MAX Escarpment Realty Inc.












